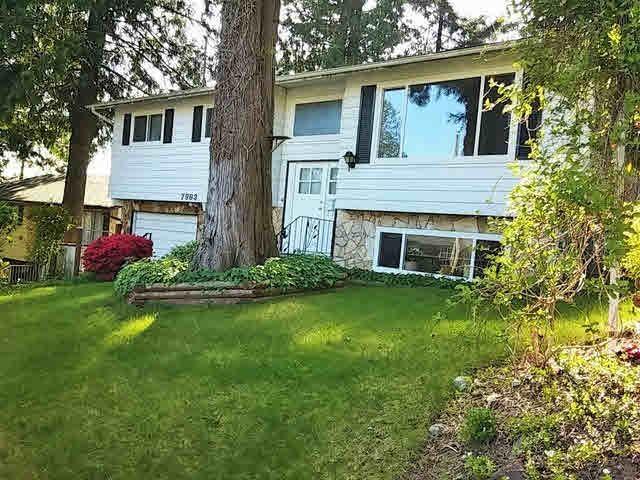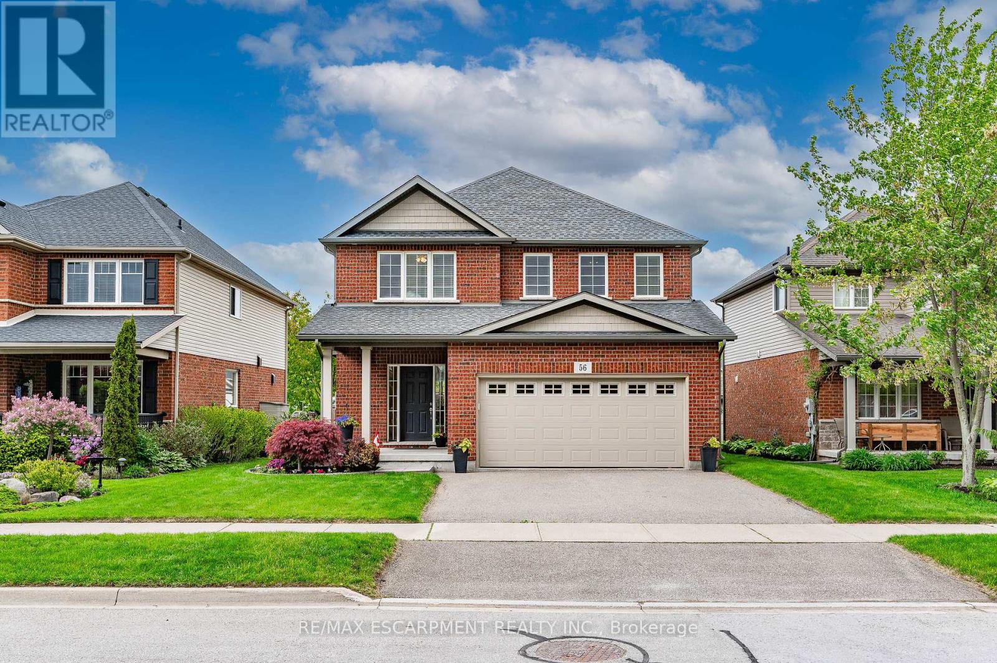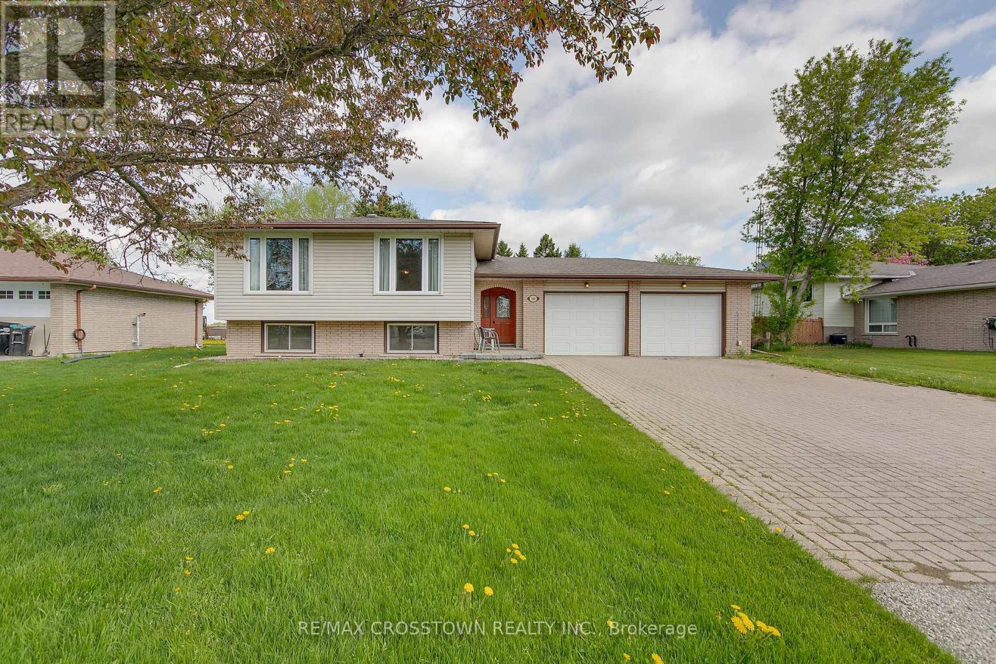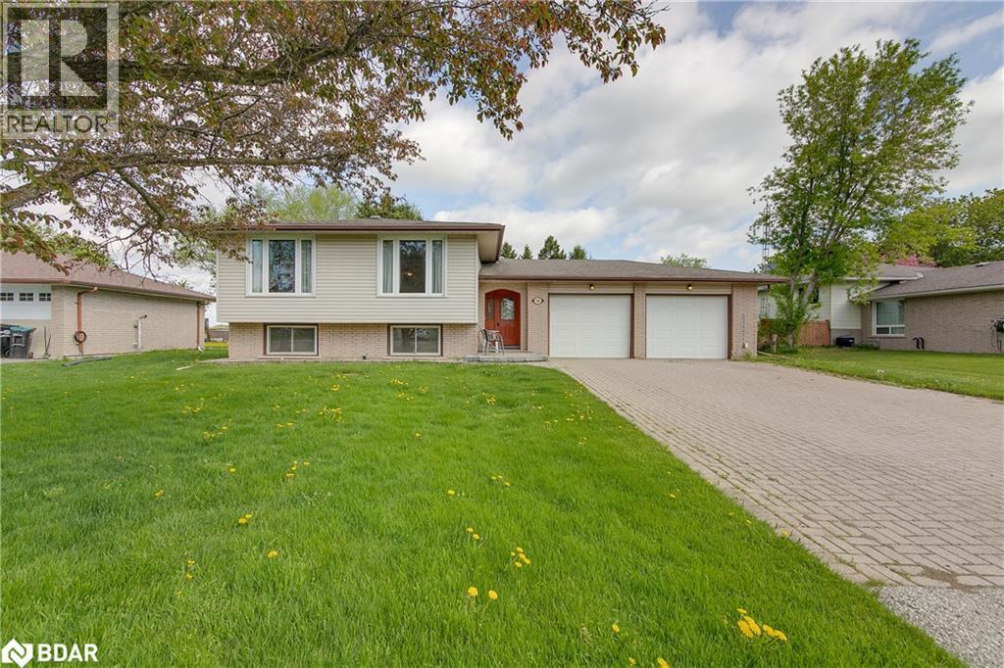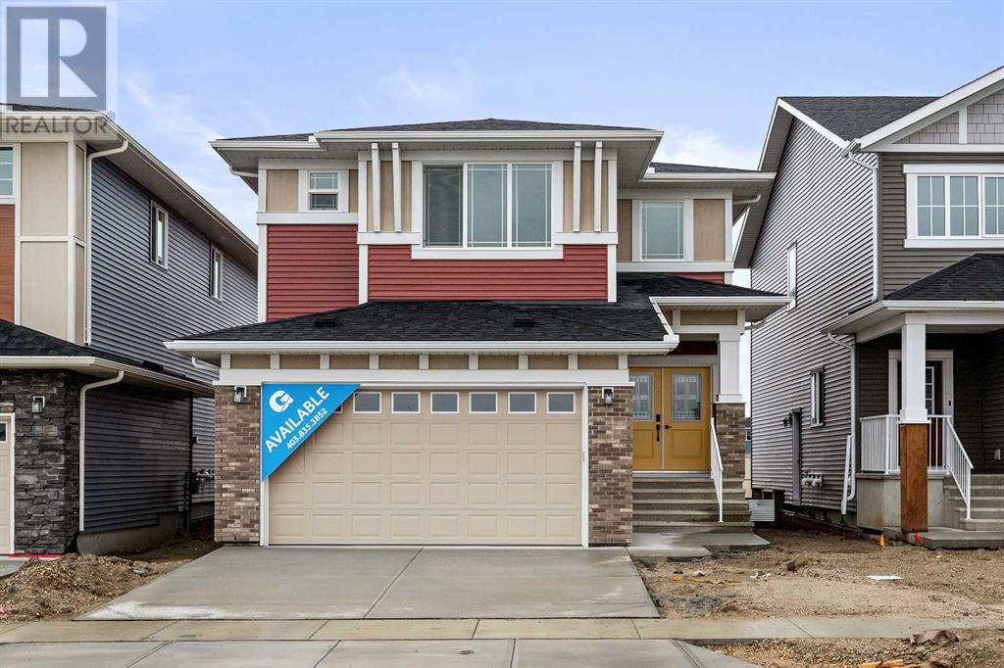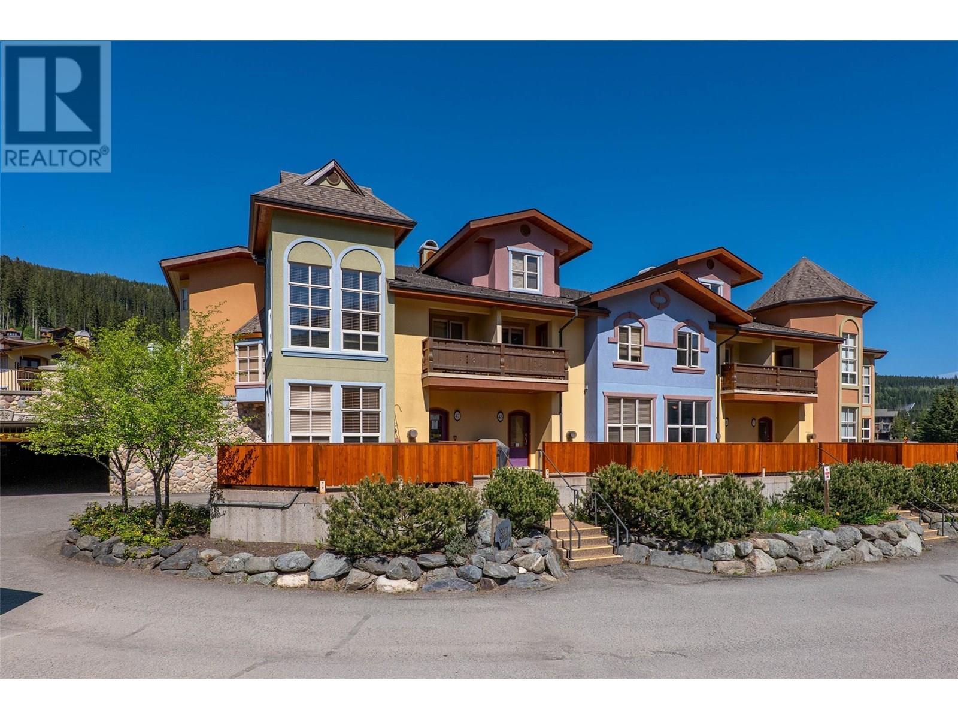7983 Dunsmuir Street
Mission, British Columbia
Nestled in a fantastic location with breathtaking views, this bright and sunny family home overlooks the Fraser River and Valley, with stunning sunsets. A huge enclosed sunroom spans the full length of the house, The private yard features ponds, a sauna shed, herb garden, hot tub area and is fully fenced. Recent updates include a newer roof, furnace, hot water tank, vinyl windows, interior doors, laminate floors, and a remodelled kitchen and main bath, complete with 3 bedrooms and laundry chute on main floor The lower level is finished with a living room, bedroom and walk-in closet, and laundry. Potential for a one-bedroom suite. EV charger. Great location, close to all levels of schools. Your family will love calling this place home! (id:60626)
Top Producers Realty Ltd.
742 Birch St
Campbell River, British Columbia
A Campbell River classic with character, charm and ocean views! Built in the 1950s, this flat-roof beauty blends vintage with thoughtful updates. The main floor lives like a rancher with main living spaces, three beds and two baths plus easy access to a beautiful sunny concrete patio. The newly renovated kitchen has timeless finishings, overlooking both the front deck and the upper living spaces. Downstairs there is a one bedroom suite in place that could easily become part of the main floorpan flow if preferred. Oversized lot is .34 acre IN TOWN with gated alley access, loads of privacy and a massive detached shop built in 2019 which is ready to contain your favourite hobbies. There have been many important updates here over the years: vinyl windows, gas fireplaces (2), electrical + plumbing upgrades and excellent care/maintenance. (id:60626)
Exp Realty (Cr)
56 Hillsdale Road
Welland, Ontario
Welcome to 56 Hillsdale Rd a beautifully upgraded detached home in a sought-after Welland neighbourhood. This stunning property boasts a 2-car extended garage (24' deep) and exceptional custom touches throughout. Step inside to the 9' main floor ceilings, elegant oak staircase and railings, upgraded trim, and hardwood floors in the kitchen and upper hallway. The chefs kitchen features quartz countertops, cabinetry with elegant crown moulding, and opens to an oversized living room with a cozy gas fireplace and pot lights. Each of the 5 bedrooms includes a ceiling fan for optimal comfort, while the primary suite offers a luxurious 5pc ensuite with a double vanity. Enjoy practical upgrades like sound-insulated walls and solid-core doors in the laundry room and primary bedroom, a 3 laundry room bump-out, and an insulated garage with windows and finished ceiling. Additional highlights include a large backyard deck and fully fenced yard, spacious unfinished basement with rough-in for washroom, and oversized basement windows for added natural light, just waiting for your final touches. The extended brick façade to the second floor adds striking curb appeal. This move-in ready home blends quality finishes with thoughtful design a must-see! (id:60626)
RE/MAX Escarpment Realty Inc.
56 Hillsdale Road Road
Welland, Ontario
Welcome to 56 Hillsdale Rd – a beautifully upgraded detached home in a sought-after Welland neighbourhood. This stunning property boasts a 2-car extended garage (24' deep) and exceptional custom touches throughout. Step inside to the 9' main floor ceilings, elegant oak staircase and railings, upgraded trim, and hardwood floors in the kitchen and upper hallway. The chef’s kitchen features quartz countertops, cabinetry with elegant crown moulding, and opens to an oversized living room with a cozy gas fireplace and pot lights. Each of the 5 bedrooms includes a ceiling fan for optimal comfort, while the primary suite offers a luxurious 5pc ensuite with a double vanity. Enjoy practical upgrades like sound-insulated walls and solid-core doors in the laundry room and primary bedroom, a 3’ laundry room bump-out, and an insulated garage with windows and finished ceiling. Additional highlights include a large backyard deck and fully fenced yard, spacious unfinished basement with rough-in for washroom, and oversized basement windows for added natural light, just waiting for your final touches. The extended brick façade to the second floor adds striking curb appeal. This move-in ready home blends quality finishes with thoughtful design – a must-see! (id:60626)
RE/MAX Escarpment Realty Inc.
184 Murphy Road
Essa, Ontario
Original owners. First time offered for sale. Well cared for family home, in the nice village of Baxter. Close to Alliston, Honda, Barrie, Cookstown,schools, and located on a bus route. Close to all major commuter routes, located perfectly for commuting into the city, cottage country, yet located in a rural setting. Huge in town lot. Three bedrooms up, and one on the lower level, for a total of 4 bedrooms. Awaits your personal touches. (id:60626)
RE/MAX Crosstown Realty Inc.
184 Murphy Road
Essa, Ontario
Original owners. First time offered for sale. Well cared for family home, in the nice village of Baxter. Close to Alliston, Honda, Barrie, Cookstown, schools, and located on a bus route. Close to all major commuter routes, located perfectly for commuting into the city, cottage country, yet located in a rural setting. Huge in town lot. Three bedrooms up, and one on the lower level, for a total of 4 bedrooms. Awaits your personal touches. (id:60626)
RE/MAX Crosstown Realty Inc. Brokerage
3012 Conrad Drive Nw
Calgary, Alberta
PRICE DROP JULY 29! Welcome to a prime location in the heart of Charleswood! This raised bungalow backs onto a walk path & greenspace. Home has views of downtown from the main floor balcony. First time listed on the MLS system. Great opportunity to build your dream home or renovate to your liking. Main floor has 3 bedrooms and 1.5 baths. Front living room has a gas fireplace with beautiful south views of the community. Kitchen has been tastefully updated over the years. Lower level has a bedroom along with a 3 piece bathroom. Also, a large family room where an additional fireplace could be added. Over sized single garage. Wide lot and in a quiet location. Short drive to the Calgary Winter Club and numerous schools in the area. Home won't last long! (id:60626)
RE/MAX Real Estate (Mountain View)
161 Jack's Way
Wellington North, Ontario
Ready for You to Move In! Discover 161 Jacks Way, a stunning, brand new 3-bedroom, 2.5-bathroom detached home by Wilson Developments, nestled in the welcoming community of Mount Forest. Thoughtfully built by local tradespeople, this home reflects the exceptional craftsmanship and quality Wilson Developments is known for. Step inside to an inviting open-concept main floor featuring a beautifully designed kitchen with quartz countertops, a sleek electric fireplace in the living area, and a spacious covered porch ideal for hosting family and friends. The two-storey window wall at the front entrance fills the foyer with natural light, creating a bright and airy first impression. Upstairs, the luxurious primary suite offers a spa-like ensuite with a soaker tub, oversized glass shower, and a private water closet. The separate basement entrance adds incredible versatility for future development. Set in the new Jacks Way neighbourhood just steps away from the community walking trail, this home provides the perfect blend of small-town serenity and modern convenience. With a quick closing available, all you need to do is start packing! (id:60626)
Coldwell Banker Neumann Real Estate
3672 Bayside Boulevard Sw
Airdrie, Alberta
Welcome to 3672 Bayside Blvd, situated steps from Nose Creek Elementary and the new playpark in the heart of Bayside. This stunning estate-style home by Genesis Builders Group offers a whopping 2,819 square feet with five bedrooms and four full bathrooms; this home delivers on space and functionality. Step inside to warm-toned vinyl plank flooring which flows through the expansive main floor, and is paired with soft Origami White walls and crisp Pure White trim. The tone is airy and inviting, modern yet timeless. The kitchen is the true heart of the home and is designed to impress. Upgraded full-height cabinetry is offset by polished Polaire quartz countertops, a striking coal-black Silgranit sink, and a crisp white picket tile backsplash set vertically adds texture. The two-toned island offers a striking colour contrast and is built for entertaining. The spice kitchen with the same colour palette offers additional preparation space. Host family and friends in the dining area, which flows effortlessly into the living room, where a modern fireplace serves as a striking focal point. The main floor features the fifth bedroom in the home and can also serve as a main floor office. Upstairs, the floor plan is just as intentional, offering four bedrooms, one with its own ensuite bathroom and walk-in closet, a bright central bonus room, a convenient upstairs laundry room, and an additional full bathroom. The primary bedroom is a true retreat, spacious enough for a king-size bed suite, and features a large walk-in closet and an ensuite bathroom with his and hers sinks, a soaker tub with a beautiful tile surround, and an oversized shower. The lower level is unfinished, providing ample space for future personal use or customization. A convenient side entrance offers added flexibility for access. Come and see this one-of-a-kind property yourself and explore all the amenities the Bayside community has to offer. (id:60626)
Lpt Realty
6005 Valley Drive Unit# 48
Sun Peaks, British Columbia
Welcome to this beautifully maintained, level-entry townhome in the highly sought-after Crystal Forest complex—an exceptional 3-bedroom, 3-bath ski-in/ski-out property with stunning mountain views and unbeatable access to all Sun Peaks offers. This bright, fully furnished home includes one secure parking space in the heated underground garage, a private hot tub, and a cozy gas fireplace—perfect for relaxing after a day on the slopes. The open-concept main floor is ideal for entertaining. Upstairs, find two spacious bedrooms, two full bathrooms with heated floors, a washer and dryer, and a private balcony off the primary suite showcasing alpine views. The upper floor is designed for extended family or rental flexibility, featuring bunk beds to accommodate extra guests. Additional perks include a ski/storage locker off the 2nd floor with courtyard access. The pedestrian-only central courtyard offers a peaceful, family-friendly space—perfect for kids or anyone seeking a serene outdoor retreat within this inspiring complex. Zoned TA-1 for short-term rentals, this home offers excellent income potential or a live/work opportunity in a vibrant, year-round community. Steps from village amenities, trails, skating rink, and community centre with gym, Sun Peaks features K–12 schooling, medical centre, world-class skiing, golf, Nordic trails, snowshoeing, and more. A rare turnkey opportunity in one of Canada’s premier resort destinations—contact me today to book your private viewing. (id:60626)
Engel & Volkers Kamloops (Sun Peaks)
76 John Dillingno Street
Tay, Ontario
Welcome to your ideal family home in the vibrant heart of Victoria Harbour! This stunning 1900 sq ft maintained 5-bedroom, 2-bathroom residence is perfectly situated in a welcoming, family-friendly neighborhood, offering an abundance of space - both indoors and outdoors, for creating cherished memories. Inside, you will find a home that reflects true pride of ownership. With spacious rooms and a well-thought-out design, it caters perfectly to families of all sizes, whether you are just beginning or are ready to expand. Step out into the backyard, where you can envision unforgettable summer gatherings. The inviting saltwater inground pool, equipped with a new liner and pump installed just two years ago, is ready for fun, while the side bar provides the perfect spot for evening drinks. With an outdoor washroom for added convenience and ample yard space for activities, this outdoor oasis is made for enjoying sun-soaked days and joyous celebrations. Victoria Harbour delivers everything you need right at your doorstep, including both Public and Catholic schools, a library, liquor store, pharmacy, and a grocery store. Moreover, with Midland and Georgian Bay General Hospital just 10 minutes away, and quick access to Highway 400, your daily routine and adventures are just moments away. OH, I almost forgot, don't forget there is a 4-man hot tub to soak in, and dinner on the 2nd tiered deck underneath the beautiful awning! This remarkable home beautifully combines comfort, community, and convenience, making it an exceptional choice for your next chapter. Don't let this incredible opportunity pass you by! (id:60626)
Exit Realty Group
170 East Street E
Uxbridge, Ontario
Discover this charming brick bungalow nestled in an established neighbourhood. The renovated kitchen features a breakfast bar, granite counters, S/S appliances and seamlessly flows into the cozy living ,highlighted by stunning laminate floors and a fresh coat of paint. The main bathroom has been totally updated, offering modern fixtures and finishes. A separate entrance leads to a 1 bedroom in-law apartment perfect for extended family. Enjoy a large private adorned with mature trees , patio .Conveniently located within walking distance to all amenties, this home offers both comfort and accessibility. (id:60626)
Gallo Real Estate Ltd.

