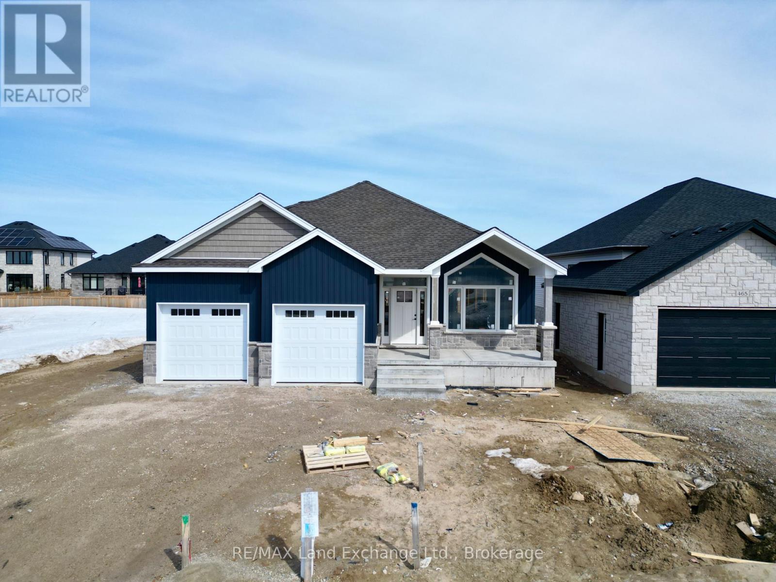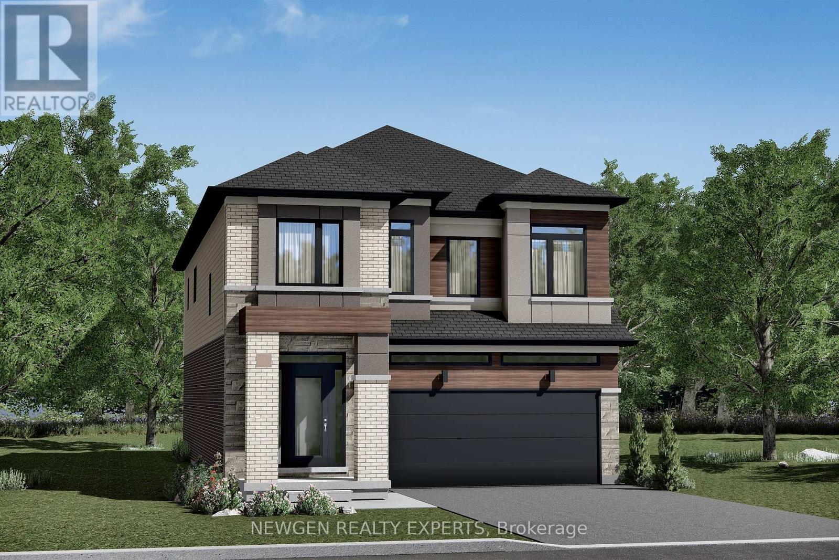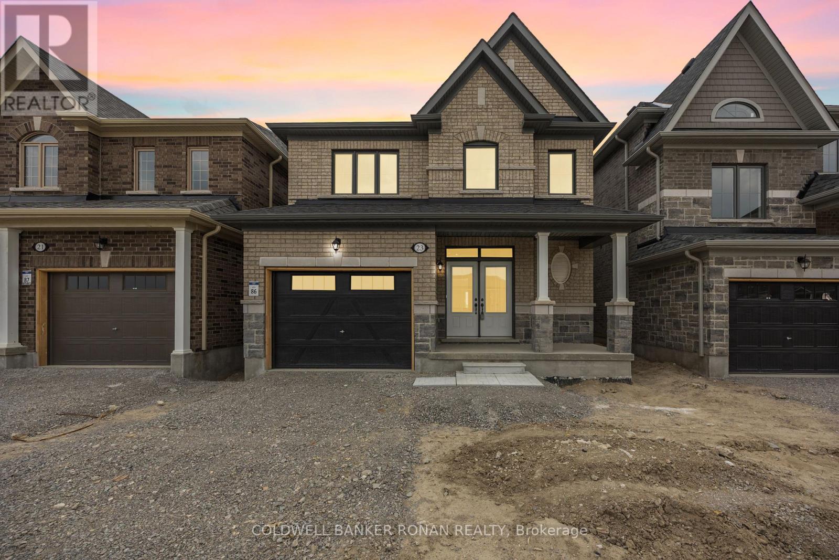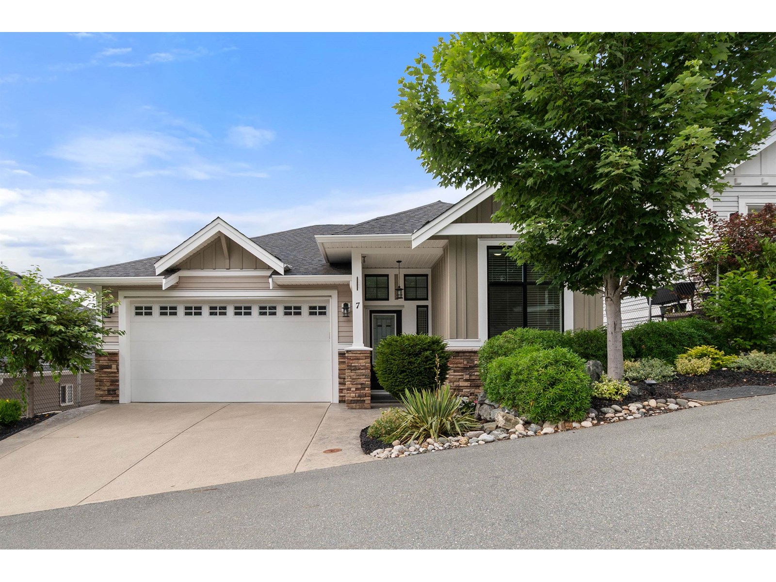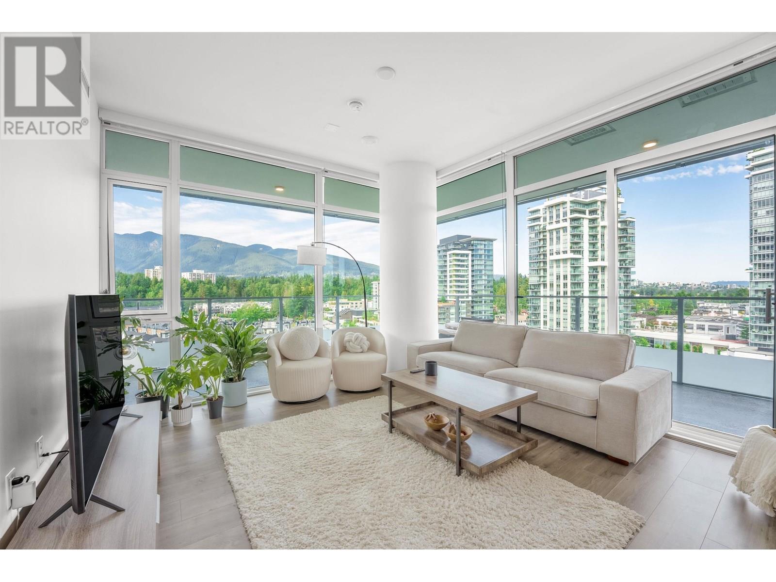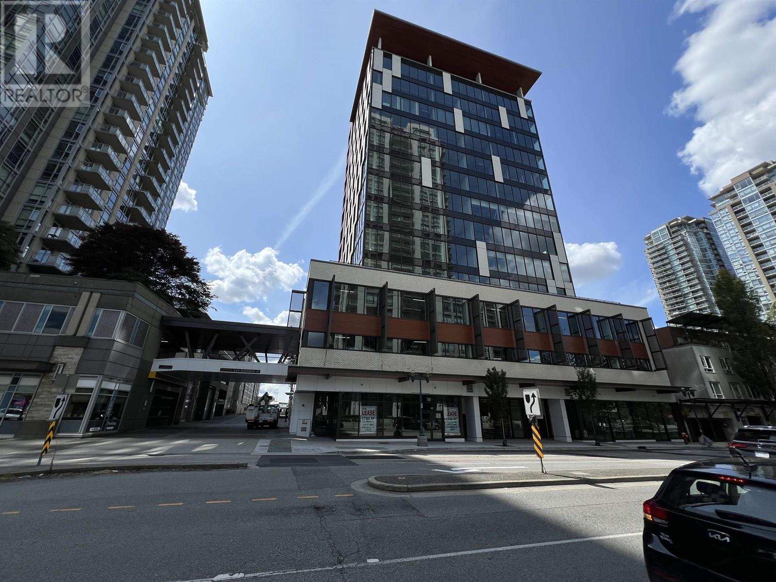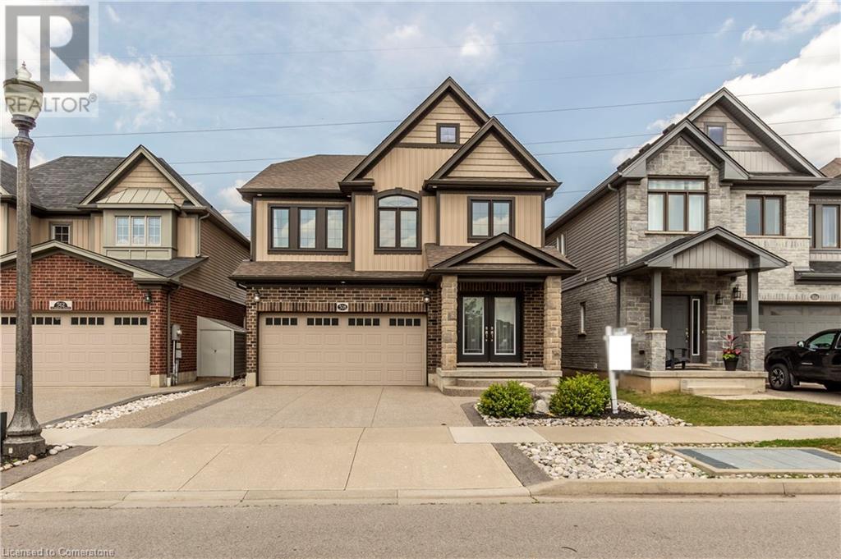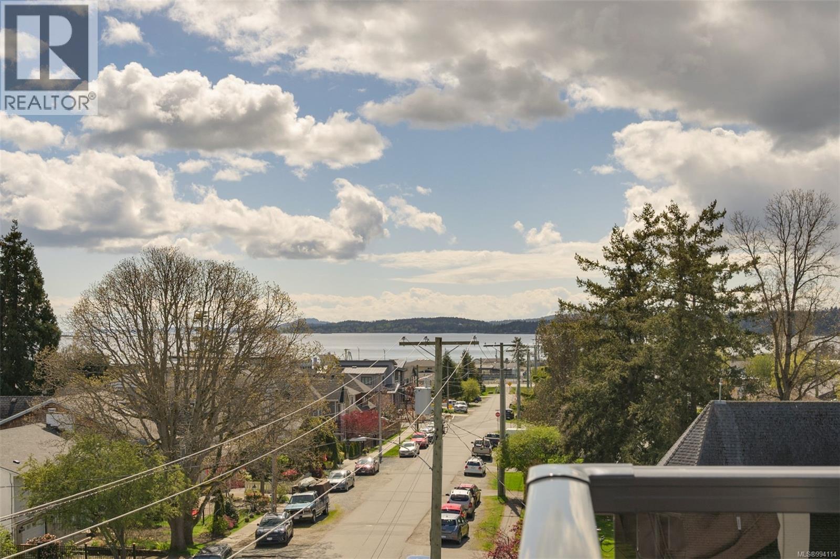461 Northport Drive
Saugeen Shores, Ontario
Framing is complete and this bungalow could be your new home at 461 Northport Drive in Port Elgin. One of the Builder's most popular plans; could it be the 6'8 x 6'8 walk in pantry, large finished basement, covered front porch, vaulted ceiling in the LR / DR & Kitchen or covered back deck that make it a best seller. The main floor boasts 1605 sqft of living space and the basement is accessible from the 2 car garage that measures 25'8 x 21'10. Standard features include Quartz kitchen counter tops, gas fireplace, central air, main floor laundry with cabinets for added storage, automatic garage door openers, double concrete drive, sodded yard and more. HST is included in the list price provided the Buyer qualifies for the rebate and assigns it to the Builder on closing. (id:60626)
RE/MAX Land Exchange Ltd.
Lot 34 Mckernen Avenue
Brantford, Ontario
Assignment Sale!!! Gorgeous Detached House in located at a very Desirable Neighborhood of Brantford. This Glasswing 9 Elev. C model in LIV Nature's Grand community Phase-3 in Brantford! house is Over 2600 Sq Ft With 4 Bedrooms and 3 and a half Bathrooms , Over $110K Worth Of Upgrades Including 9" Feet Ceiling On main and 2nd floor, Oak Stairs, Built In Appliance Rough In, upgraded Double Door Entry with Living/Dining & Large Great Room on Main Floor. Spacious Kitchen with Breakfast area. Large Primary Bedroom with 5 Pieces Ensuite with 2 walk in closets on second floor. Second Large Bedroom with 4 Piece Ensuite with walk in Closet. Other 2 Large Bedrooms & 3 Piece bath. Laundry on second floor, 200 AMP. 3 PC Rough in Basement. Large 36X24 Basement Window, Cold Cellar. MINUTES TO Hwy 403, GRAND RIVER, DOWNTOWN BRANTFORD, HOSPITAL, LAURIER UNIVERSITY BRANTFORD, SCHOOLS, TRAILS,GOLF COURSE, CLOSE TO PLAZA AND ALL OTHER AMENITIES. Floor plan attached for measurements. Listed for Fair Market Value, Selling at $130000 less than the Purchase Price! (id:60626)
Newgen Realty Experts
23 Fenn Crescent
New Tecumseth, Ontario
Brand-new/never lived in 4 bedroom, 4 bathroom (all bedrooms have bathroom access) home with separate entrance nestled on a premium ravine lot in one of Alliston's newest community. With no neighbouring houses behind, this uniquely positioned property offers exceptional privacy and tranquility backing onto the pond. The expansive primary suite features a luxurious 5-piece ensuite, providing a peaceful retreat. An open-concept main floor with no carpet is bathed in natural southern exposure light, creating a welcoming space ideal for both everyday living and entertaining. Designed with a family in mind, each of the four spacious bedrooms offers comfort and versatility. Embrace the charm of Alliston living, surrounded by natural beauty, community warmth, and convenient amenities. Seize the opportunity to make this exceptional property your own without any new building delays or extra cost. New Tarion Home Warranty Program is included. (id:60626)
Coldwell Banker Ronan Realty
7 47045 Sylvan Drive, Promontory
Chilliwack, British Columbia
NEW PRICE! "Benchley Creek", PRIVATE GATED enclave of 15 det homes. Tucked-in OFF MAIN SYLVAN DR allows for quiet privacy yet close to amenities, TRAILS. Stunning 2642 sq ft, 3 BED/3 BATH + OFFICE RANCHER w/bsmnt. VIEWS of Valley, Mountains. OPEN CONCEPT MAIN flr features Great Rm w/VAULTED ceilings, FP, w/o to spacious DECK w/gas. UPGRADED kitchen w/KitchenAid appliances, gas range, large ISLAND, quartz c/tops. KING-SIZE PRIMARY w/5pc ensuite, WI closet & a view! LDRY/MUD rm. BRIGHT lower level w/sep entry & covered DECK, 2 more bdrms, 4pc bath, HUGE REC rm + unfin storage/utility rm. Upgraded central AC. FENCED level b/yard. DBL GARAGE. NO AGE REST, PETS up to 2 dogs (no size restr) + 2 cats. $175/mo BARELAND Strata, own & maintain your own land & house. VIRTUAL TOUR A MUST SEE! (id:60626)
Century 21 Creekside Realty (Luckakuck)
1614 Blackwell Road
Sarnia, Ontario
Welcome to your dream home — a beautifully renovated 5-bedroom, 2.5-bathroom gem on an almost ¾ acre treed lot in one of the area’s most desirable neighbourhoods. Step inside to a bright, open-concept layout with designer colours, thoughtful finishes, and a stunning Sarina Cabinets kitchen featuring elegant hardware and premium touches — perfect for family living and entertaining. The main floor primary suite offers a walk-in closet, stylish ensuite, and patio doors leading to the expansive backyard — your perfect spot for morning coffee or evening relaxation. The finished basement provides flexible space for a playroom, media room, office, or gym. Outside, the deep private lot offers endless opportunities for fun, gardening, and backyard dreams. Heated Double Car Garage & Recently upgraded 3/4” waterline. Located within the sought-after St. Anne’s and Cathcart School Districts, and walking distance to beaches and the Howard Watson Nature Trail, this home perfectly blends modern convenience with classic family warmth. (id:60626)
Exp Realty
902 200 Klahanie Court
West Vancouver, British Columbia
Step Into The Sentinel - Where Elevated West Vancouver Living Begins. This high-floor 2-bed, 2-bath N/E corner unit offers breathtaking ocean, city, and mountain views from every room. Enjoy a 326 SF N/E facing wrap around patio with gas hookup - perfect for entertaining or relaxing. Features include 9-ft ceilings, floor-to-ceiling windows, A/C, and a gourmet kitchen with AEG/Liebherr appliances, 5-burner gas range, and quartz countertops. Spa-like bathrooms with custom vanities and Grobe fixtures. Resort-style amenities: concierge, fireside lounge, gym, yoga studio, hot tub, sauna, dog wash, and 3 guest suites. Minutes to WV, NV, and Downtown. EV-ready parking and storage included. Live above it all at The Sentinel. Open House Sat Aug 2nd 2-4PM (id:60626)
RE/MAX Masters Realty
#24 54418 Rge Road 251
Rural Sturgeon County, Alberta
STUNNING CAPE COD HOME ON ACREAGE CLOSE TO ST. ALBERT! Nearly 3500 sq. ft., 2-storey with 3 + 2 + 1 bedroom home with 5 full bathrooms situated on 1.01 acres of extremely PRIVATE land with CITY WATER! You will fall in love with the New England styled home with BIG COUNTRY KITCHEN w. quartz countertops and large adj. eating nook. Nearby conversation room offers a cozy setting w. wood burning f/p. Main floor has 2 bedrooms, each w. their own ensuite. Stunning hardwood, open beams, brick facing f/p! Second level has three bedrooms, including a large PRIMARY BEDROOM ON ITS OWN WING w. SPA-LIKE ENSUITE and wood burning f/p. All bathroom updated. Bsmt perfect for teenager/adult w. private bedroom, family room, and bar. Newer appliances, h.e. furnaces (2), paint, e-panel. hw tank. NEW SHINGLES, SOFFITS, FASCIA ('24) CITY WATER. BUILD YOUR OWN SHOP in PRIVATE YARD w. raised gardens, room for soccer or pool. (id:60626)
RE/MAX Elite
602 2992 Glen Drive
Coquitlam, British Columbia
Located in downtown Coquitlam, Diagram is the first high-rise office building in the city center. The corner units #01 & #02 on each floor occupy the prime locations within the building, immediately visible upon elevator exit (refer to floor plan). Both units feature permanently protected panoramic northwest views of mountain vistas and the city skyline. Maximizing every square foot of space, the building amenities include a terrace meeting lounge and common washrooms with showers. This pricing applies when both units are sold together. Their respective areas are 1,018 square feet and 643 square feet. (id:60626)
Panda Luxury Homes
72 Edforth Crescent Nw
Calgary, Alberta
*OPEN HOUSE - SATURDAY, AUGUST 2, 1 -4PM* RARE FIND in Edgemont – Meticulously Renovated Luxury Home on a Private Corner Lot! Welcome to 72 Edforth Crescent NW, a stunning and fully renovated 4-level split by Ocean Home Calgary, ideally located on a private corner lot in the highly sought-after community of Edgemont. This rare gem offers 5 spacious bedrooms, 3 full bathrooms, and nearly 2,500 sq ft of beautifully finished living space. The home features brand new hardwood flooring throughout and an impressive, vaulted ceiling that enhances the bright, open-concept main floor. The show-stopping kitchen is a chef’s dream, complete with quartz countertops, custom cabinetry, stainless steel appliances, and a luxury pot filler - an upscale touch rarely found in homes at this price point. Upstairs, you’ll find three generous bedrooms and two fully updated bathrooms, including a luxurious primary suite with a double vanity, quartz counters, designer tilework, and sleek modern fixtures. Every bathroom has been redone with high-end finishes, new faucets, tile, and mirrors. The lower level is an entertainer’s dream, featuring a custom fireplace wall, built-in bar, and an inviting family room for cozy nights or lively get-togethers. The oversized garage has a brand-new door with the highest R-value, and offers ample space for vehicles, tools, and extra storage. Outside, the large backyard has been professionally landscaped with a new stone patio area, perfect for relaxing or hosting guests. A standout feature of this property is the unique rubber roof - highly durable, energy-efficient, and built to last up to 50 years, offering peace of mind for decades to come. Additional highlights include new lighting, custom finishes, and quality craftsmanship throughout. This home combines timeless elegance, luxury features, and modern convenience in one of Calgary’s most desirable neighborhoods - don’t miss your chance to own this truly exceptional property. (id:60626)
Real Broker
508 Netherwood Crescent
Kitchener, Ontario
WELCOME TO 508 NETHERWOOD CRESCENT KITCHENER! An immaculate 2230 sq.ft. home with 3 bed, 2.5 bath, double car garage . second floor Family room and no back neighbours located in the most desirable Doon area of Kitchener. You will feel right at home as you enter through your well maintained front yard and covered porch to enjoy morning tea with your family. The open concept main floor features a spacious living room with hardwood flooring, napoleon fireplace and large windows allowing abundant natural light during the day. It also boasts a FANTASTIC open concept kitchen with stainless steel appliances, lot of cabinetries, double sinks, a walk-in pantry, backsplash and a breakfast bar on the island, a powder room and a dining area with a sliding door opening to the wooden deck on the well maintained back yard for your outdoor weekend enjoyment. There is also a shed for extra storage and a hot tub in the back yard. Hardwood flooring, tiles and pot lights throughout the main floor. Second floor features another family room which can also be used as a home office, children's play area or home theatre. Moreover, it boasts a master bedroom with an ensuite bathroom with standing shower and a large walk-in closet. Another 2 good sized bedrooms with large closets and a 4-pc family bathroom with a shower/tub combo. Laundry is located in the huge unfinished basement. Double driveway and double car garage offering 4 parking spaces. Close to great schools, parks, and shopping, as well as Conestoga College, Hwy 7, Hwy 8 and Hwy 401. Few minutes drive to University of Waterloo and Wilfrid Laurier University. (id:60626)
Century 21 Right Time Real Estate Inc.
401 9716 Third St
Sidney, British Columbia
FREE STRATA FEES FOR 12 MONTHS!! Stunning Oceanview Penthouse! This now complete new construction condo offers the perfect blend of luxury and convenience in a boutique building with only 11 exclusive units. Showcasing breathtaking ocean views, enjoy the chef-inspired kitchen with quartz countertops & stainless steel appliances, an open-concept 2 bed, 2 bath living space enhanced by high ceilings, separate laundry room and spa-inspired designer bathrooms with radiant infloor heating. Featuring over 1,200 sq feet with a spacious balcony to enjoy the views! Ideally situated in charming Sidney by the sea, mere steps away from the vibrant offerings of Beacon Avenue and a short stroll from the picturesque Sidney Waterfront. Enjoy The Town of Sidney, where a dynamic community, outdoor recreation, exceptional retail, and award-winning dining experiences converge! (id:60626)
Real Broker B.c. Ltd.
118 & 120 30 Avenue Nw
Calgary, Alberta
*W*O*W* Opportunity knocks: double the doors - double the returns! This side-by-side duplex is your ticket to cash flow income, long-term wealth and provides endless potential. An amazing chance to turn this property into 4 fully contained, rental assets in a matter of months. The interior has been meticulously maintained over the years and provides a great starting palette. Enjoy the original hardwood flooring, inviting living area with large windows + functional kitchen. These mirrored floor plans boast 1,029 sqft, 3 bedrooms + 1 bathroom upstairs on each side and a complete open concept layout in the basement. With private entrances to each lower level, this has huge possibilities written all over it. The recently replaced furnaces and hot water tanks on both sides add to the appeal. Don't miss the double garage + extended parking pad in the back, providing adequate space for all future residents. Situated on a full 50 X 120 foot lot, this is not only an intelligent rental investment but a smart land acquisition. You know enough to buy real estate based on location: here you are a block from Tuxedo Park, walkable to bus stops, close to all daily amenities and 10 minutes into the downtown core. Contact your favourite Agent to obtain all details pertaining to the renderings, plans and financial projections. Brand new RPR on order. Act quick on this one, quality duplex properties rarely make it to market. Click to watch the interactive feature video on YouTube! (id:60626)
Cir Realty

