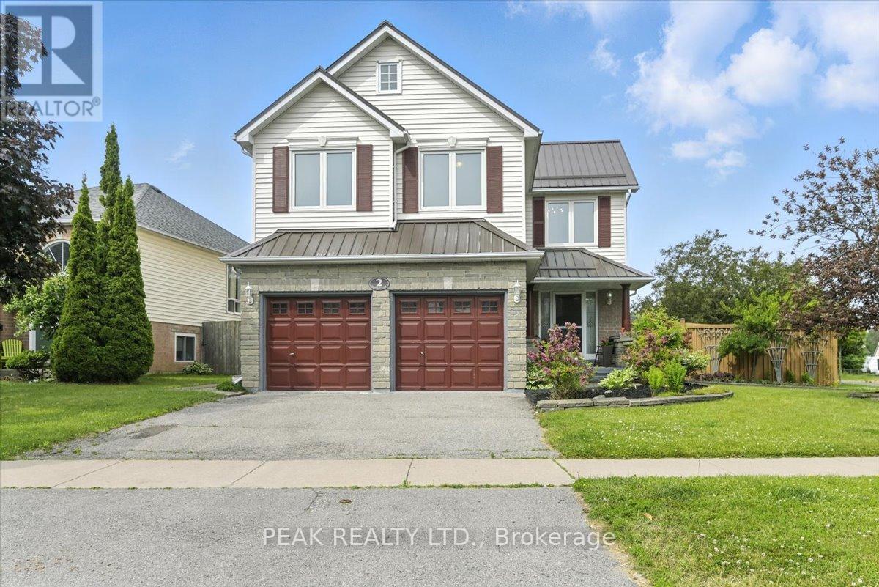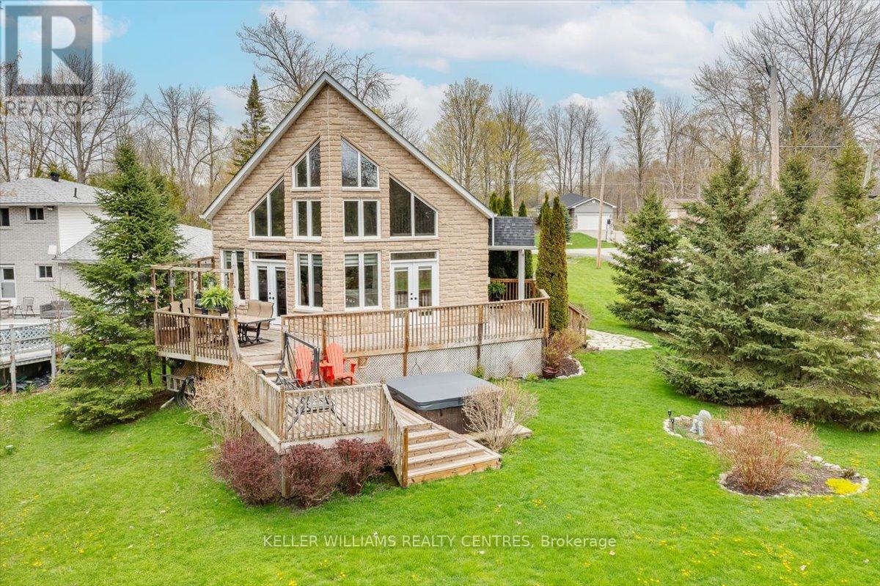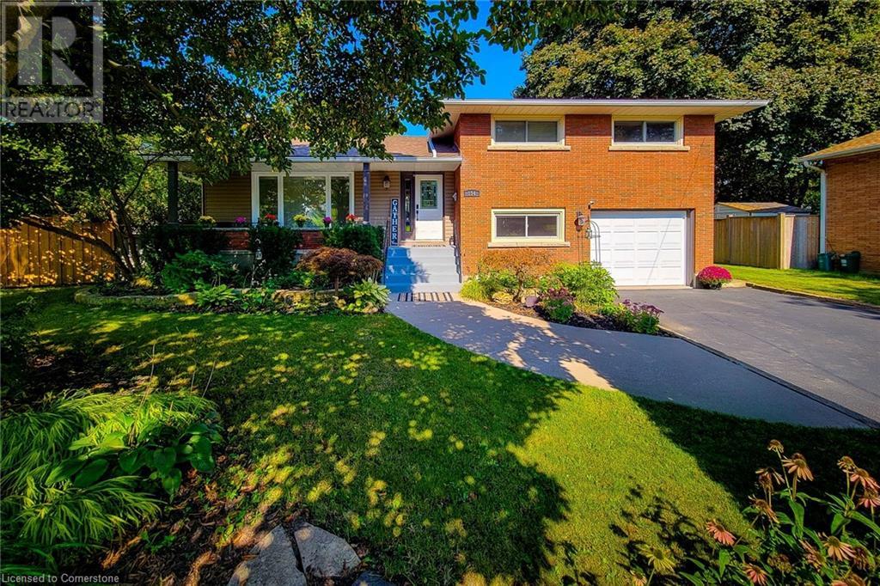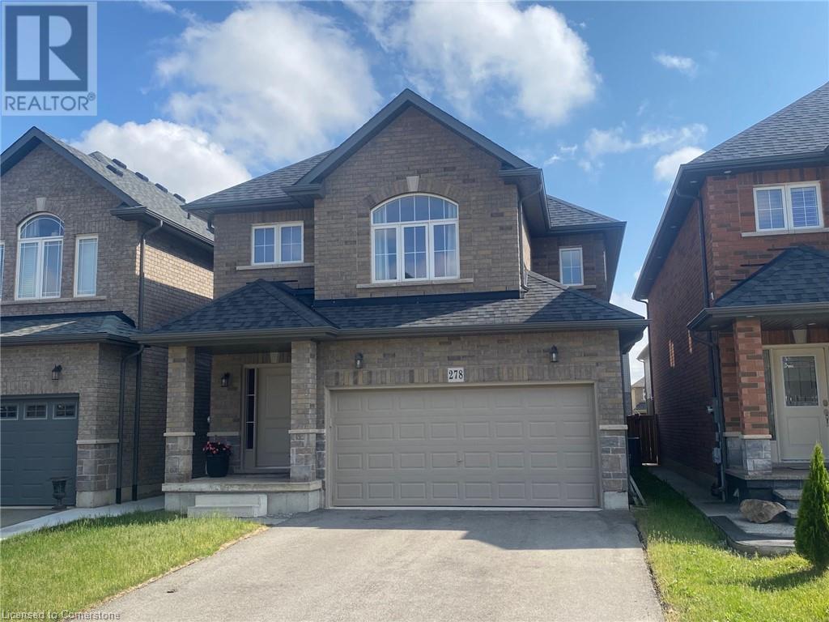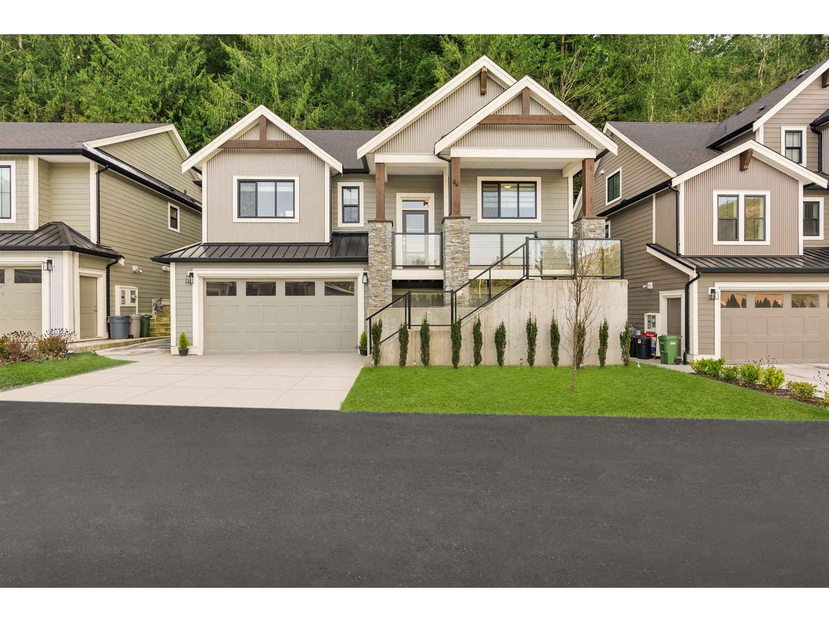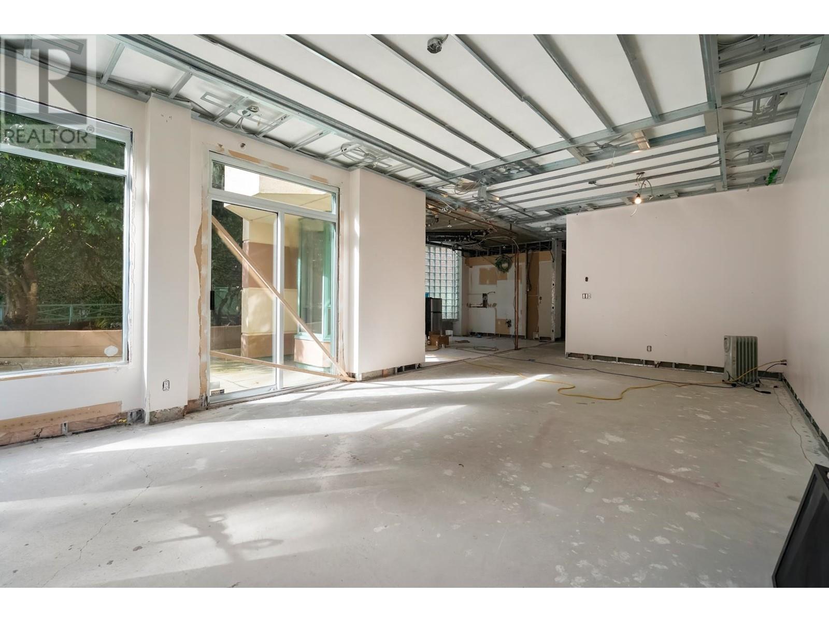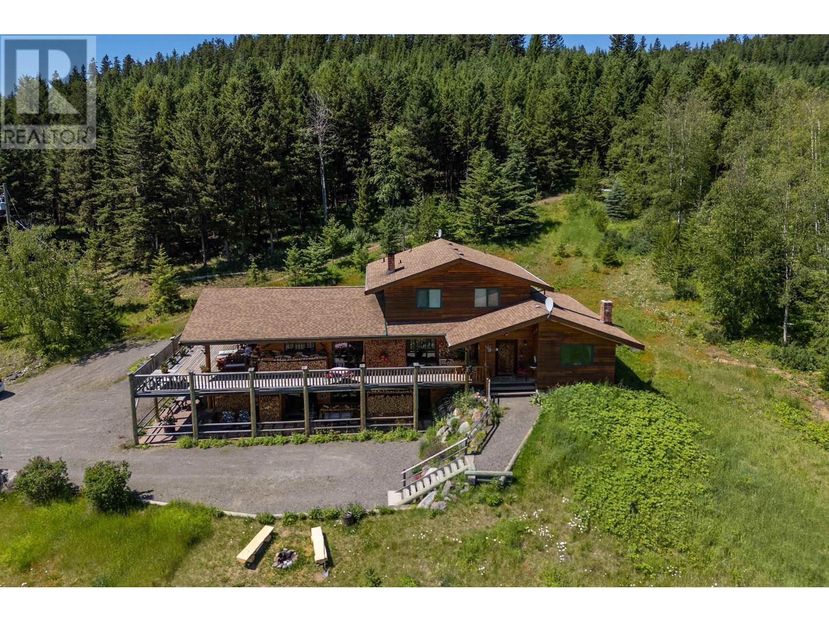2 Granary Lane
Clarington, Ontario
Rare 4-Bedroom Gem on a Corner Lot in Sought-After Courtice! Welcome to your forever home - a beautifully maintained 4-bedroom, 3-bathroom family haven with over 2,700 sq ft of living space, perfectly positioned on a quiet, family-friendly street with lush green space views right across the road. Step inside to discover a bright, thoughtfully designed layout ideal for growing families or those who love to entertain. The sunken living room with cozy gas fireplace, formal dining area, and sun-filled eat-in kitchen flow effortlessly together, creating a warm and inviting atmosphere. A spacious family room, main floor laundry, and large foyer add comfort and convenience to everyday living. Upstairs, retreat to your private primary suite, complete with an oversized layout, relaxing sitting area, and ensuite bath - your personal oasis. Three more generous bedrooms offer space for kids, guests, or a home office. Need even more space? The unfinished basement offers over 850 sq ft of blank canvas, ready to be transformed into whatever your family needs - whether its multiple bedrooms, a media room, a home gym, or even a full in-law suite with kitchen. The possibilities are endless! Outside, enjoy a mature corner lot, steps to top-rated schools, trails, parks, shopping, and transit. Walking distance to everything you need, yet tucked away in nature. Don't miss this rare opportunity - homes like this don't come up often. Ready for move-in. Room to grow. A location to love. Extras: Metal roof, owner hot water on demand, newer furnace, new windows (2025), new flooring (2025), freshly painted (2025). (id:60626)
Peak Realty Ltd.
424 Olsen Cl Nw
Edmonton, Alberta
Top of the hill in Ogilvie Ridge – next to a park & steps away from Whitemud Creek Ravine/River Valley. This stunning home has 3605sqft of finished living space plus the spacious unfinished basement - 3 beds, upper lounge, 3 baths, main floor office, sunroom, oversized heated triple attached garage – all located on an 888 m2 (9561sqft) fully landscaped lot. The entire home was designed to capture the beautiful location, from the floor to ceiling windows on the main level to the upper balcony – the view & natural light are always present. Entering the home, you are welcomed by vaulted ceilings, hardwood flooring, bright open spaces - including the living room with 20ft ceilings & the perfectly designed kitchen with luxury appliances (SubZero/Wolf). The dining room, office, powder room, laundry/boot room complete the main level. The 2nd level, with the spacious primary has a balcony overlooking the backyard, walk-in closet & 6 piece ensuite, 2 beds, lounge & more. The perfect home for every family! (id:60626)
RE/MAX River City
5743 Jake Crescent
Niagara Falls, Ontario
Nestled in the heart of prestigious Fernwood Estates, this beautifully maintained 5+1 bedroom, 3-bathroom home offers over 3,000 sq ft of finished living space tailored for growing families and effortless entertaining. From the moment you arrive, mature trees and timeless curb appeal set the tone for the privacy and charm this home delivers. Step into a bright, open main floor with rich hardwood floors and a spacious kitchen featuring granite counters, solid oak cabinetry, and not one but two pantries perfect for day-to-day living or hosting your next get-together. The layout flows naturally between kitchen, dining, and living areas, with a tucked-away laundry room adding everyday convenience. Upstairs, five generous bedrooms plus a dedicated home office offer incredible flexibility. The primary suite is a true retreat with double walk-in closets and a 4-piece ensuite. Downstairs, the finished basement expands your options with a large rec room, a sixth bedroom, and a rough-in for a future bathroom ideal for in-laws, teens, or guests. The backyard is a standout: fully fenced and professionally landscaped with stonework, lush greenery, and a large deck that feels like an outdoor living room. Whether its summer BBQs or peaceful coffee mornings, this space just works. Located in one of Niagara Falls most desirable family pockets, with top-rated schools, parks, shopping, and highway access just minutes away, this home offers the rare combination of space, privacy, and long-term value in a neighbourhood families love. (id:60626)
Exp Realty (Team Branch)
94 Riverview Beach Road
Georgina, Ontario
Spectacular Custom Built 4 Bedroom 2 Bath Home in quiet community backing on to The Pines of Georgina Golf Course and Steps to Lake Simcoe, Marina and Two Community Beaches. Bright Open Concept layout with soaring, pot lit Cathedral Ceilings with floor to ceiling windows and multiple walk-outs to large tiered entertainers deck. Gleaming hardwood floors throughout principal rooms. Great Room boasts Stone Gas Fireplace. Custom Kitchen with beautiful Granite Countertops, Center Island and Ceramic B/S. Oversized Loft with added living space and Primary Bedroom retreat with 6pc ensuite and w/i closet. Full lower level awaiting your finishing touches. Access to garage from house. Tons of upgrades done in last 2 years including Roof, furnace and A/C, sump pump, Rear windows and doors, water softener, HWT and Vinyl siding as well as freshly painted throughout. This is truly a one of a kind home. You do not want to miss this one! (id:60626)
Keller Williams Realty Centres
134 Bayview Drive
St. Catharines, Ontario
Welcome to this stunning 4-level sidesplit in historic Port Dalhousie, nestled in a quiet cul-de-sac across from a school. Boasting over 2,400 sq ft of living space, this home features 5 spacious bedrooms, including a primary suite with dual closets. Enjoy the bright and airy living room, and cook in the updated kitchen equipped with quartz countertops, stainless steel appliances, and ample cabinetry. The large 4-season sunroom offers a lovely walkout to the beautifully landscaped, fully fenced backyard, complete with mature trees, a patio, and a pergola—perfect for entertaining. The finished basement adds extra versatility with a bedroom and a modern 3-piece ensuite bath. You'll love being within walking distance to parks and shops, with easy access to the QEW and all major amenities. This is a rare opportunity to own a charming home in a prime location! Don’t miss out! (id:60626)
New Era Real Estate
278 Dalgleish Trail
Hannon, Ontario
Spacious 2350 sq. ft. Malibu Design in Summit Park Neighborhood. Great, Convenient Location. Open Concept main floor with hardwood and ceramic flooring. Spacious Eat-In Kitchen. Really good sized family room with large picture window. Main floor mud room with closet. Oak stair to bedroom level. 4 bedrooms. Large principle bedroom with Ensuite and 2 walk-in closets. Main Bath has division between tub and sink area to allow privacy. Large Vanity. Bedroom level laundry. Fully fenced back yard. Walk to park, grocery stores, banks, buses and the list goes on. Convenient location. There is so much to enjoy with this 4 bedroom home in Summit Park. (id:60626)
Aldo Desantis Realty Inc.
1539 Warbler Woods Walk
London South, Ontario
Bright & Spacious Walkout Bungalow in Prestigious Warbler Woods Walk Byron Living at Its Best. Welcome to this beautifully maintained ranch-style bungalow, perfectly situated in the highly sought-after Warbler Woods Walk neighbourhood of Byron. Offering 1,830 sq ft on the main floor plus a fully finished walkout basement, this home effortlessly combines elegance, comfort, and versatility ideal for families, multi-generational living, or potential rental income. Step inside to soaring 12-foot tray ceilings, new tile and hardwood flooring, and stylish California shutters throughout. The bright, open-concept main floor is designed for modern living, featuring a generous living and dining area perfect for entertaining. The primary suite offers a walk-in closet and a renovated 5-piece ensuite. The fully finished walkout lower level provides exceptional flexibility, complete with a large recreation room, kitchenette, full bathroom, and a private bedroom ideal for guests, extended family, or future rental opportunities. Outside, enjoy the private yard with a lower patio, offering plenty of space for outdoor entertaining or the future addition of a pool perfect for relaxing on warm summer days. Notable updates include a new furnace (2024), air conditioner (2024), water heater (2024), roof (2021), and a roof-mounted snow melt system for added convenience and peace of mind. Located just minutes from shopping, top-rated schools, scenic parks, and with easy access to Highway 402, this is a rare opportunity to experience the best of Byron living. Don't miss your chance to call this bright, spacious, and versatile home yours. Book your private showing today! (id:60626)
Streetcity Realty Inc.
84 1880 Columbia Valley Road, Cultus Lake South
Cultus Lake, British Columbia
Welcome to Aquadel Crossing, one of Chilliwack's hidden gems. It is a new gated community in Lindell Beach, located south of Cultus Lake. Close enough to the city for convenience, but feel miles away from the hustle and bustle. This master-planned single-detached home community includes a clubhouse with a hot tub, outdoor pool, pickleball court, putting green, outdoor BBQ area, and a creative play park for the kids. All are within walking distance to Cultus Lake. The home is beautifully situated away from the road for a quiet setting in the backyard. It has huge windows and an open-concept floor plan, perfect for entertaining. Bring your ideas to finish the basement to your taste. Theater/Billiards room? The choice is yours! RV or boat parking available; check for details. Call Now! (id:60626)
Century 21 Creekside Realty Ltd.
4708 - 89 Church Street
Toronto, Ontario
Corner Suite with Expansive South west Views, brand-new home in the heart of downtown! offers a spacious and contemporary open-concept layout, ideal for both entertaining and everyday living. The living, dining, and kitchen areas seamlessly flow together, flooded with natural light from floor-to-ceiling windows, luxury amenities such as a fully equipped fitness centre, rooftop terrace with BBQs, and 24/7 concierge service. Ideally situated just steps from the Financial District, Queen Subway Station, St. Lawrence Market, and the citys best dining, shopping, and entertainment. (id:60626)
Century 21 Kennect Realty
348 Taylor Way
West Vancouver, British Columbia
OFFER IS SUBJECT TO COURT APPROVAL. Exciting Renovation Opportunity: 3-Bedroom + Den Townhouse. This spacious 3-bedroom + den corner townhouse in the coveted West Royal complex is a renovator´s dream! Bring your vision to life and transform this home into a modern masterpiece. With private patios, a rooftop deck, and a skylight, the potential for creating an exceptional living space is endless. Enjoy panoramic views and the perfect canvas to design your ideal home. The townhouse features 2 gas fireplaces and 2 secured parking stalls. Take full advantage of the resort-style amenities including an indoor pool, gym, party lounge, workshop, freezer room, and resident manager. BBQs and heat lamps are allowed, making outdoor living a breeze. Prime location just steps from Park Royal, transit, trails, and the Capilano River. Lease with West Vancouver Municipality until 2087. "Property sold as is, where is." Open House: Sunday, April 27 2pm-4pm (id:60626)
Macdonald Realty
7649 Julsrud Road
Deka Lake / Sulphurous / Hathaway Lakes, British Columbia
This isn't just a property; it's an invitation to live your dream. If you've always wanted to own an inviting multi-family home or run your own bed and breakfast, here is your chance! For 27 years, this spacious house has been used as a tour provider for quads, snowmobiles, and mountain bikes. Now, it's ready to be integrated into your own vision. Enjoy breathtaking panoramic views of 2 clear lakes and the majestic mountains in the Cariboo Highlands. The home features 6 bedrooms, 6 bathrooms, a sauna, a Finnish Tulikivi stove, and a wrap-around deck. The primary bedroom has spectacular water views, a fireplace, and an ensuite with a jet tub. There's a 2-car garage and carport to accommodate your outdoor toys. This property makes a perfect peaceful retreat or a place to entertain guests! (id:60626)
Engel & Volkers Kamloops
17 Tami Crescent
Grimsby, Ontario
Welcome to your dream home on a quiet crescent in the heart of Grimsby! Tastefully renovated throughout, this beautiful home offers the perfect blend of style, function, and location. Featuring 3 plus 1 spacious bedrooms, 3 full bathrooms plus a main floor powder room, this home is ideal for couples or families looking for comfort and room to grow. Enjoy the benefits of a permitted addition, creating even more space to love. Step outside into your own private backyard oasis a tranquil, fully landscaped retreat complete with an in ground saltwater pool, cabana, outdoor kitchen area which includes built in BBQ, ceramic charcoal grill, electric smoker and mini fridge and lush green surroundings perfect for entertaining or unwinding. Inside, youll find an inviting kitchen with gas stove, large island for hosting, spacious 8-person dining area, main floor laundry, and a fully finished basement for added living space. The attached garage has epoxy coated floors, cabinets and overhead winch hoist. Surrounded by green space and parks, this home sits on a quiet, family-friendly street just steps to local schools, recreation centre, grocery stores, and more. Conveniently located between Grimsby on the Lake with its scenic walking trails and downtown Grimsby, where charming local shops and restaurants await. This home is truly move-in ready and offers outstanding value. (id:60626)
RE/MAX Escarpment Realty Inc.

