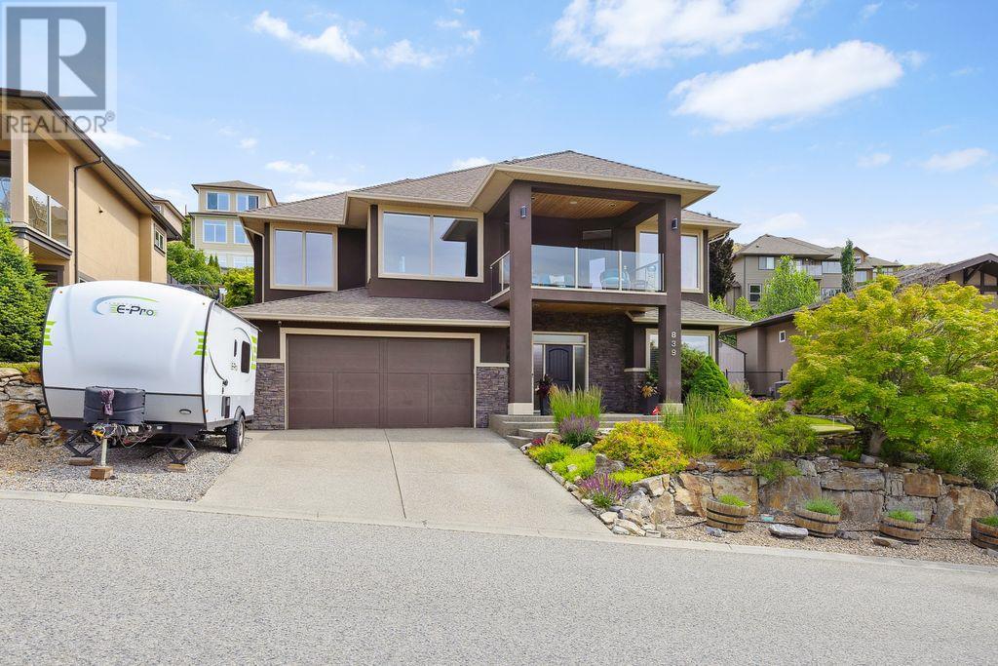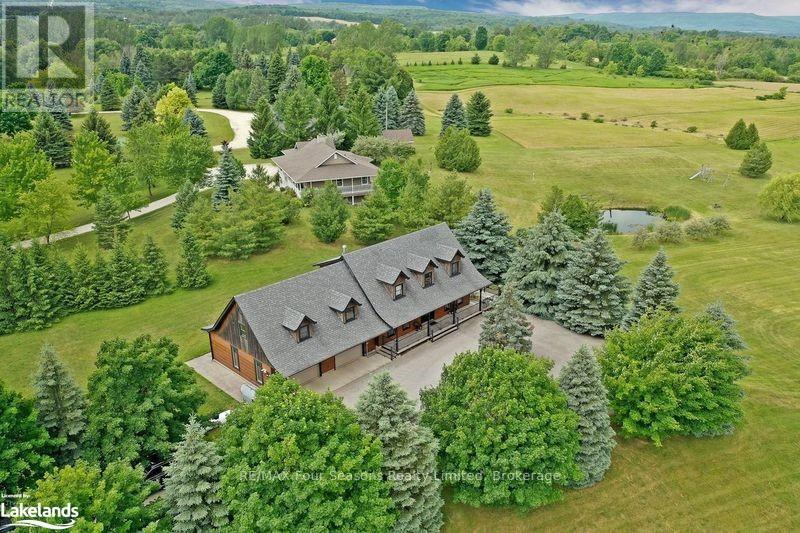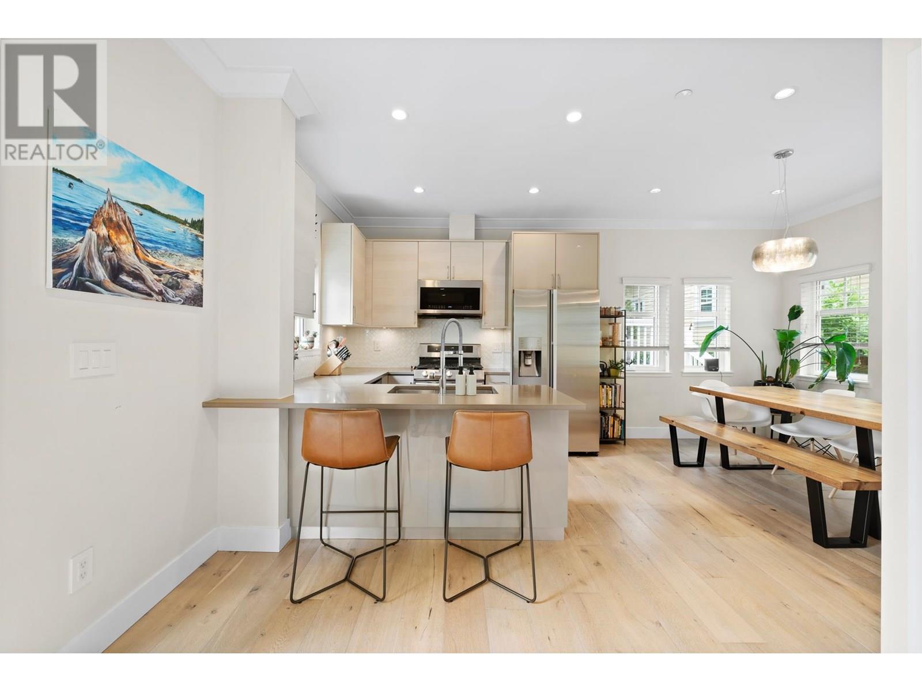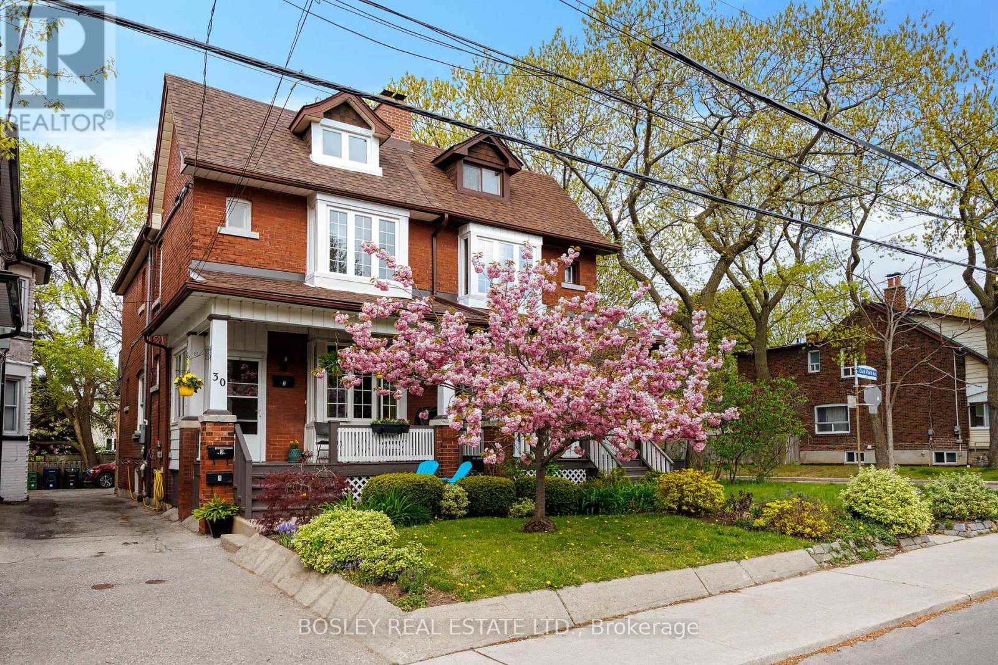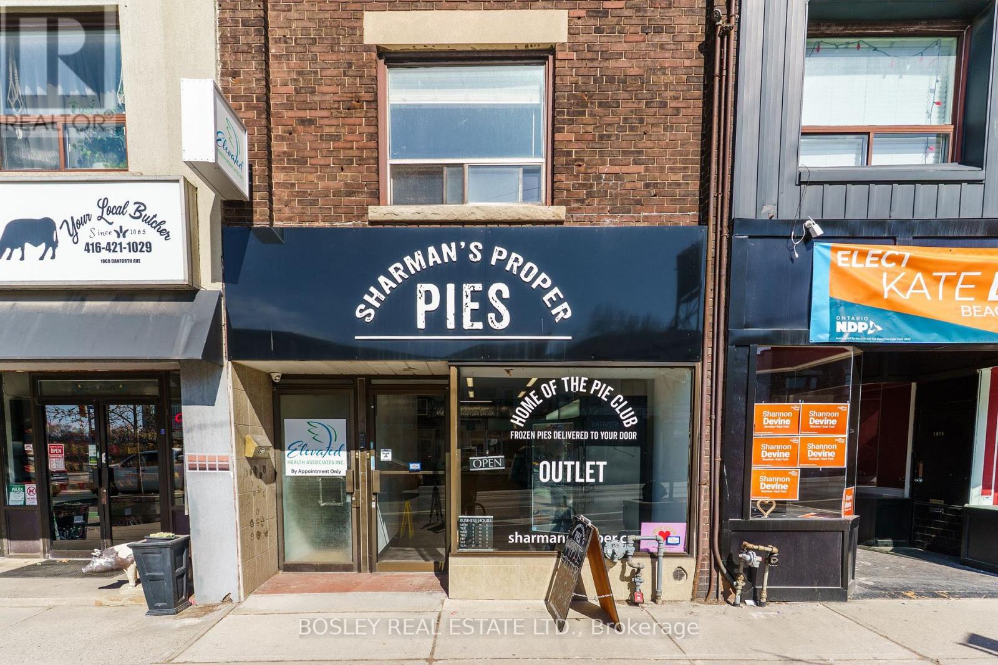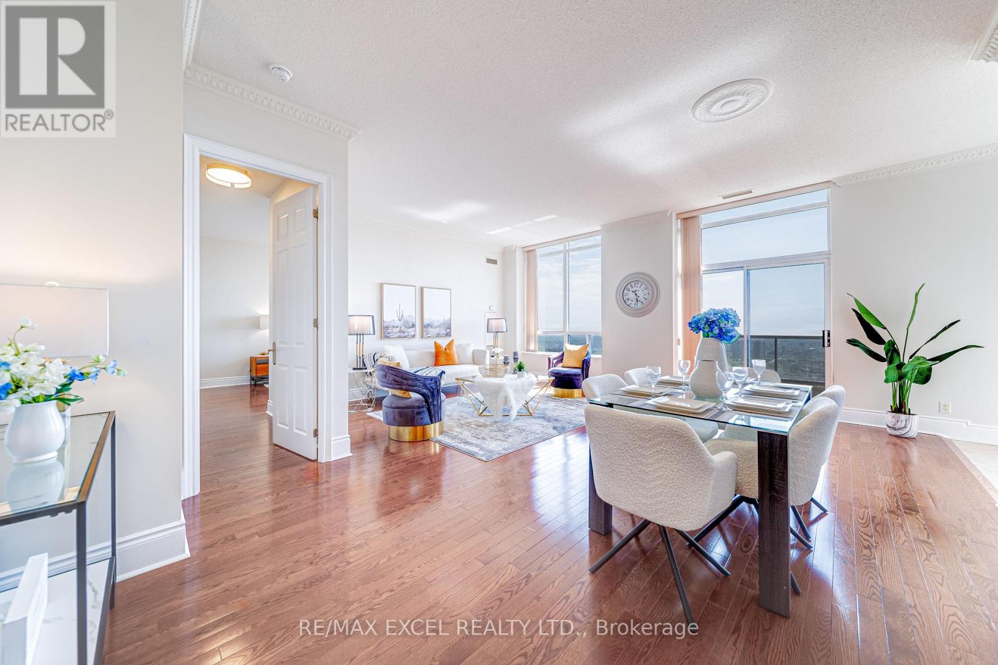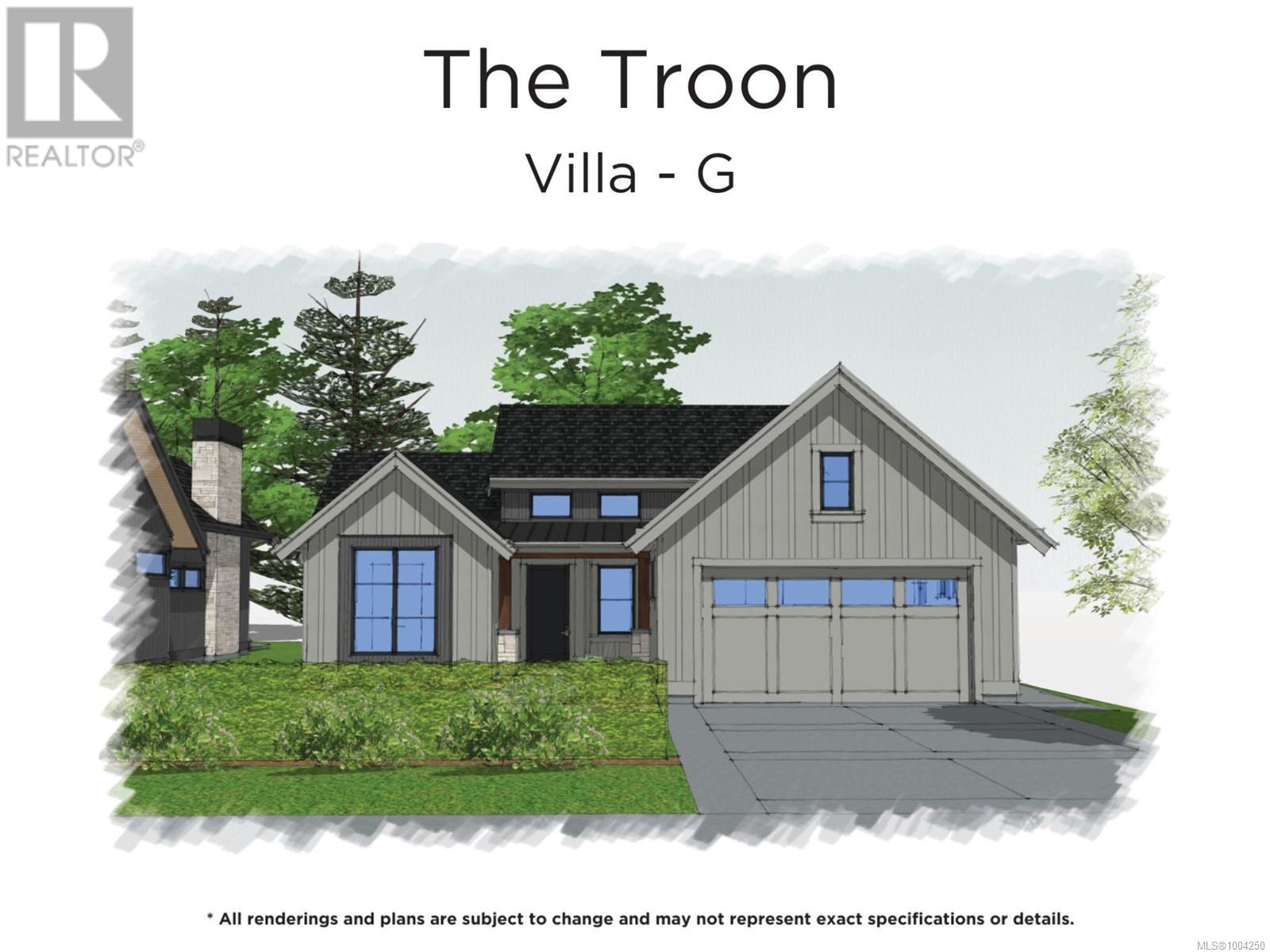41 Bluenose Drive
Port Dover, Ontario
Now is your chance to experience luxury living at its finest. This home comes to market offering uncompromising quality. Featuring unparalleled energy efficiency, innovative design and exceptional workmanship in an exclusive and private enclave of craftsman style homes. You will be steps away from 2000’ of river front and as a resident you will have shared ownership of acres of old growth Carolinian forest with hiking trails, access to a kayak launch, a large fishing platform and a boat dock with easy access to Lake Erie. This stunning one year old energy efficient custom-built home offers 2600 sq feet with 2+2 beds and 2+1 baths with a walkout basement. Some of the grand finishes include stone and Hardie board exterior, concrete driveway, an upgraded custom craftsman style front door, 10’ ceilings in the foyer, pale oak floors, pot lights, crown molding and solid core doors throughout. The white custom kitchen cabinetry is complemented by quartz counters with a large waterfall edge island, Kohler farm sink, Matt GE Café appliances, a double oven w/induction stove top, sleek hardware, a custom pendant and a built-in coffee/wine bar. The living room includes a Montego gas fireplace surrounded by custom shelving, coffered ceilings and a wall of windows. Large sliding doors on both levels lead out to massive, covered porches offering almost another nearly 1000 sq ft of outdoor living space. Bathrooms include custom designed vanities w/push drawers, quartz counters, custom faucets, fixtures and mirrors. Two with heated floors. You will find the laundry room conveniently located on the main floor with upper and lower custom cabinets, gorgeous new top of the line appliances and a utility sink. Low monthly common element fees include weekly lawn maintenance & snow shoveling to your front door. If you are looking to retire in total comfort and tranquility this is the home you have been searching for. (id:60626)
RE/MAX Erie Shores Realty Inc. Brokerage
405 Darcy Drive W
Strathroy-Caradoc, Ontario
405 Darcy Drive, Strathroy Presenting a truly majestic residence where timeless design meets unparalleled craftsmanship. Spanning 4,095 sq. ft. of living space, this architectural gem features 6 luxurious bedrooms, 4designer washrooms, and showcases exceptional artistry throughout. A rare offering in todays market, this home is the crown jewel of the neighborhood radiating elegance, space, and refined comfort. The home welcomes you with an extra-wide front porch leading into a grand double-height foyer with a custom shoe rack cabinet. The living area impresses with soaring ceilings and expansive double height windows that flood the space with natural light, creating a warm yet regal ambiance. The open-concept kitchen is a chefs delight with quartz countertops, a central island, and high-end finishes. Just off the foyer, the inviting office features deep blue accent walls and large windows overlooking the lush front yard an inspiring space for work or creativity. The main floor also offers a peaceful primary suite with a spa-like ensuite with heated floors. This serene, softly lit private suite offers the perfect retreat for couples. A well-placed laundry room with access to both the heated garage and dining, along with a wash room featuring a wood and glass vanity, adds convenience and flair. Upstairs, an extra-wide hallway leads to four spacious bedrooms, three with walk-in closets. A well-designed three-piece bath provides easy access for all. The fully finished basement expands the living space with a sixth bedroom, an oversized entertainment hall with a stylish bar, and a cozy recreation room perfect for a home theatre. A wide three-piece bathroom with a walk-in shower completes this level. Outside, enjoy a beautifully landscaped backyard oasis with sprinklers, borewell and a decked patio, open fire pit, and electrified shed ideal for relaxation. This rare gem must be seen to be truly appreciated. (id:60626)
Streetcity Realty Inc.
839 Clarance Avenue
Kelowna, British Columbia
Modern elegance in one of Upper Mission’s most desirable neighborhoods. This exceptional home seamlessly combines elegance, comfort & functionality! Flooded with natural light and immaculately maintained, this residence offers a two-story layout ideal for both everyday living and entertaining. The entry level features a home office or a 5th bedroom—plus an additional bedroom, full bathroom, and a spacious family/rec area that opens up countless possibilities. Roughed in with separate entrance for an in/law suite. Upstairs, the open-concept main living area is warm and inviting with expansive windows, and a feature gas fireplace. The open concept floorplan creates a seamless flow, making it perfect for entertaining The kitchen is a true chef's dream, featuring a spacious granite island with seating and a walk-in pantry, Step out to the front covered balcony to take in the serene valley and lake views. Three bedrooms complete the upper level, including a beautiful primary suite with tray ceiling detail: access to the front deck, walk-in closet, and a gorgeous 6 piece ensuite with heated floors. Outside, your private backyard oasis awaits: a fully fenced covered patio with an in-ground pool, (new liner, heater and pool pump), hot tub, large areas for entertaining, and a separate storage shed. Beautifully landscaped easy care yard complete with a putting green. A truly turn-key home in a family-friendly community, just minutes to schools, parks, and amenities. (id:60626)
RE/MAX Kelowna
3497 Post Road
Oakville, Ontario
Stunning Brand-New never-before-lived-in Freehold Townhouse. This bright and spacious house is perfectly situated in the highly sought-after area of Oakville. Boasting a premium lot directly across from an upcoming park and school, this home offers a prime location for families & professionals alike. Perfect for Growing Families & Hosts: With 4 great-sized bedrooms, 5 washrooms, & ample living space, this home is ideal for families or those who love to entertain. Key Features: Open & Airy Design: The home showcases smooth 9-foot ceilings throughout the main & 2nd floor, creating a seamless flow and expansive feel. Elegant Flooring: Oak engineered hardwood graces the main floor and upper foyer, complemented by oak stairs and contemporary square picket railings, adding a touch of modern luxury. Chefs Kitchen: Upgraded to perfection with quartz countertops, extended cabinetry, a breakfast bar, stylish backsplash, undermount stainless steel double-compartment sink, and brand-new appliances, making it ideal for cooking and entertaining. Spacious Living Area: A cozy living room with a fireplace sets the perfect mood for relaxation, while large windows throughout fill the space with natural light. Generous Bedrooms: Four (4) spacious bedrooms, each with large closets. Two (2) luxurious master suite featuring ensuite bathrooms, walk-in closets, & private balcony w/open views with the bedroom on the loft level. Finished Basement: Enjoy the large rec room, perfect for family gatherings or entertainment, along with a convenient 2-piece washroom. Convenient Garage & Parking: A tandem driveway comfortably accommodates two large vehicles, while the built-in garage comes with a door opener, rough-in for an electric car charger, and direct access to the home. Located just minutes from Hwy 407 & Hwy 403, close to grocery stores, banks, parks, schools, hospital & all essential amenities. Whether you're commuting or enjoying nearby leisure activities, everything is within easy reach. (id:60626)
Ipro Realty Ltd
Ipro Realty Ltd.
8886 County Road 91
Clearview, Ontario
Move into this attractive 3 bedroom, 2 bathroom, 1920 sq.ft. True North Log home. Situated on approximately 5 acres with views to the Bay, mature maple trees along paved circular driveway, a five-foot deep pond, landscaped with perennial gardens, fenced dog run, and 34 X 28 foot oversized double car garage equipped with power and an upper bonus recreation room. Log home features solid wood beam ceiling and oak wood floors throughout (including wood floors under upper carpeted areas). Open concept kitchen/dining area with stainless steel appliances and solid oak cabinetry, with sliding glass doors walkout to covered wrap around porch and beautifully landscaped patios overlooking the pond. Spacious living room with propane fireplace. Main floor laundry and 2 piece bathroom just off kitchen. Upper floor features spacious primary bedroom with built in wardrobe and panoramic views of the bay, as well as 2 guest bedrooms and 4 piece bathroom. As a country home it has a septic and drilled well. Additional older dug well is handy for watering garden. Home is heated with with forced air propane and propane fireplace on main level. As heat rises, owners have never needed to turn on electric baseboards on upper level. Central air and attractive ceiling fans. 5 foot crawl space with access from garage houses utilities and ample storage space. (id:60626)
RE/MAX Four Seasons Realty Limited
3790 Fleming Street
Vancouver, British Columbia
Beautiful fully DETACHED home with heated single garage in a vibrant, family-friendly community. This 1120sqft 2 level home is filled with natural light from windows on all sides. Features include an open-concept L-shaped main floor, wide-plank engineered flooring, quartz countertops, gas stove, side-by-side fridge, powder room & high ceilings. Enjoy a large fenced garden with sliding patio doors & gate access. Upstairs offers a bright primary bedroom with en-suite, two additional bedrooms, second full bath & in-suite laundry. Also incl. stairwell storage & huge 500+sqft of crawl space. Walk to Lord Selkirk Elementary, 3 parks, 2 grocery stores, gym & library. Rare find in a family-focused complex. Open house Sat 26th 1-3pm. (id:60626)
Stilhavn Real Estate Services
30 Oak Park Avenue
Toronto, Ontario
Rare opportunity for a turnkey legal triplex close to Danforth, TTC, Go transit, Taylor Creek Trails, Stan Wadlow Park, indoor and outdoor pools, hockey arenas, skating parks and local schools. Three self contained units great for an investment opportunity or move into the largest two bedroom unit with income from the two units below. Unit 1: 1 bedroom main floor unit with high ceilings and private front porch, Unit 2: 1 bedroom basement unit with separate entrance and outdoor deck, Unit 3: 2 bedroom unit spread over two floors with second floor private deck. The Upper unit kitchen has custom cabinetry, stainless steel appliances, quartz counter tops and stackable clothes washer/dryer closet. Each unit has its own outdoor space and ensuite laundry. Opportunity to extend the 3rd floor to make a beautiful owners suite! Beautiful brick Edwardian semi with great curb appeal, professional landscaping with front yard cherry blossom and 2 car parking in this wonderful East Danforth neighbourhood makes this a great buy! (id:60626)
Bosley Real Estate Ltd.
4635 Trepanier Road
Peachland, British Columbia
2.5 acres of prime, useable land located just 8 minutes from downtown West Kelowna. The acreage features a meticulous home, large detached shop, livestock stables, paddocks & a riding ring. The potential at this property is endless with ample storage for machines, vehicles, and potential to build a carriage house. This fully fenced property has been lovingly maintained & pride of ownership is evident here everywhere you look The interior of the home boasts a versatile floor plan with an open concept layout, surrounded by windows allowing for natural light & greenery from the surrounding mature landscape. The main level holds two well appointed bedrooms & full bathroom. Downstairs is a generously sized family room with cozy wood burning fireplace & direct-walk out access to the front yard. On the upper level you will find the king-sized primary suite- a true haven for relaxation featuring a large walk in closet & ensuite. The large detached shop out features epoxy flooring & ample storage while setting the stage for those who love to tinker. A short walk up the natural path behind the house takes you to what feels like a whole other world above. Beautiful trees surround the barn, paddocks & riding ring while a back road allows for access when needed. This captivating property is not just a home; it's a retreat offering endless possibilities! (id:60626)
RE/MAX Kelowna - Stone Sisters
1972 Danforth Avenue E
Toronto, Ontario
Prime Mixed-Use Opportunity in the Heart of Danforth. Welcome to 1972 Danforth Avenue, a versatile commercial and office/residential property at Danforth & Woodbine. Currently home to the beloved Sharman's Proper Pies, this property offers flexibility-vacant possession or a 5-year leaseback option from the owner. Significant upgrades have been completed, including updated electrical, HVAC, and a renovated second floor, making it ideal for an office user or a 3-bedroom residential tenant. The ground floor is food-ready, featuring two walk-in freezers/coolers and existing vent, making it an attractive opportunity for restaurants or food-related businesses. Located in a rapidly evolving area, the neighbourhood is experiencing increased development density while maintaining its authentic Danforth charm. This is your chance to become part of a thriving community, benefiting from strong local support and established customer base. Additionally, the property is underbuilt for the lot size, presenting future growth and redevelopment potential. Whether you're an investor, owner-operator, or visionary developer, this is an opportunity not to be missed. (id:60626)
Bosley Real Estate Ltd.
Th307 2351 Beta Avenue
Burnaby, British Columbia
This is a stunning turn key 3 Bed, 3 Bath townhouse on Beta Ave in Burnaby. Spread across the 3rd & 4th floors, this home offers a rare layout with no sidewalk frontage, creating a quiet and private atmosphere. Enjoy spacious, modern interiors with plenty of natural light. Key features include 2 secured side-by-side parking stalls located just steps from your front door-an incredibly rare find for townhomes in this area. Located in a prime neighborhood near Brentwood, transit, shops, and more, this home offers the perfect blend of comfort and convenience. Whether you're a growing family, downsizer, or investor, this property checks all the boxes. Launching this week-don't miss out on this exceptional property! There are so many items to list but not enough room on the MLS (id:60626)
Team 3000 Realty Ltd.
Gph9 - 3880 Duke Of York Boulevard
Mississauga, Ontario
Experience luxurious living in this rarely offered grand penthouse suite, built by renowned Tridel. This exceptional unit offers approx. 1,700 sq. ft. of luxury living space. Boasting 10-Foot ceilings. Featuring hardwood flooring throughout, the expansive layout includes 2 spacious bedrooms + large den. Master bedroom boasts two large walk-in closets. The den is easily convertible into a third bedroom or home office. Enjoy the bright, recently renovated kitchen, adorned with stylish gold hardware. Step outside onto two large balconies with a million-dollar view, overlooking Lake Ontario and the charming Mississauga skyline. Includes 2 premium parking spots and in-suite locker. Exceptional amenities including an Indoor Pool, Hot tub, Sauna, Gym, Bowling Alley, Virtual Golf, Theatre Room, Billiards, Party Room and more. Walking distance to Square One Mall, Celebration Square, YMCA, Grocery Stores and Public Transit. Exceptional unobstructed Lake View from every room. (id:60626)
RE/MAX Excel Realty Ltd.
530 Hole-In-One Dr
Qualicum Beach, British Columbia
Introducing The Troon—a stylish 2-bed+ den (or 3rd bed), 2-bath rancher by Bayshore Construction, perfectly located in the golf cart-friendly Pheasant Glen Golf Resort. Thoughtfully designed for those seeking single-level living or looking to downsize without compromise, this 1,788 sq. ft. home features soaring 9–15 ft. ceilings, 9 ft. doors, engineered hardwood, and quartz countertops throughout. The gourmet kitchen offers a large island, walk-in pantry, and high-end appliance package—ideal for entertaining. Expansive slider doors open to a generous south-facing covered patio, creating a seamless indoor-outdoor lifestyle. Large windows flood the home with natural light, enhancing the bright, open feel. The spacious primary suite includes a walk-in closet and gorgeous spa-inspired ensuite. Built to meet BC Energy Step Code 4 with a certified energy evaluation, this energy-efficient home includes a heat pump, fencing, irrigation, and a full landscaping package. As a presale, you’ll have time to personalize your finishes with the help of Bayshore’s interior designer. Just steps from forested walking trails and minutes from the greens, The Troon offers relaxed, resort-style living in one of Vancouver Island’s most sought-after communities. Photos are of the show home. Expected completion early 2026. The rancher lifestyle you’ve been waiting for—right here at Pheasant Glen. Reach out to Nicole Proch for more information Nicole@gemrealestategroup.ca (id:60626)
Royal LePage Parksville-Qualicum Beach Realty (Pk)



