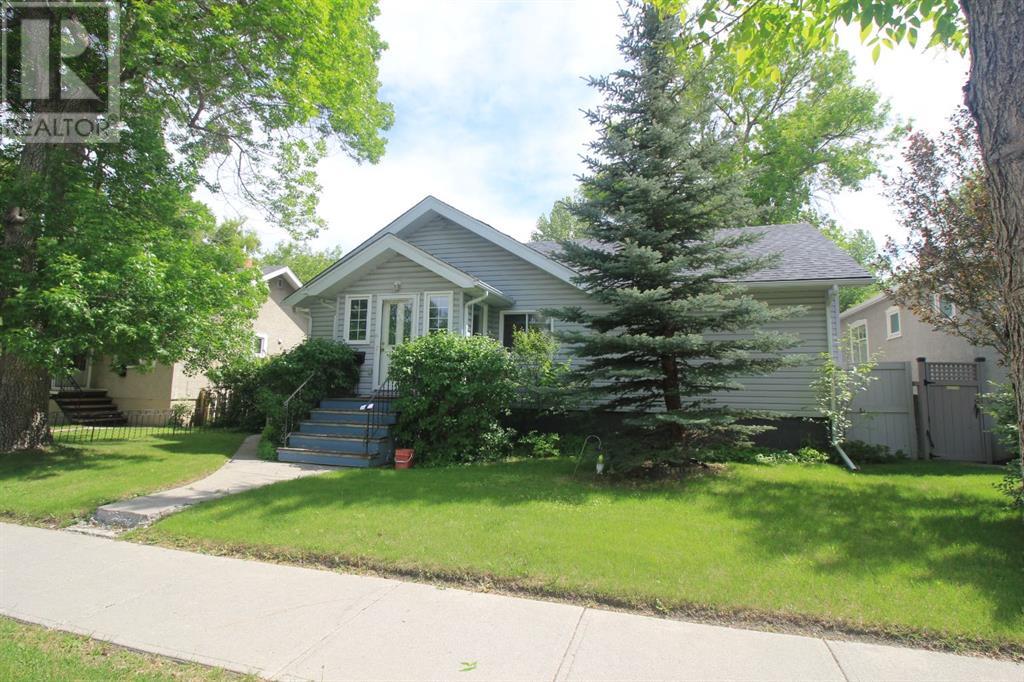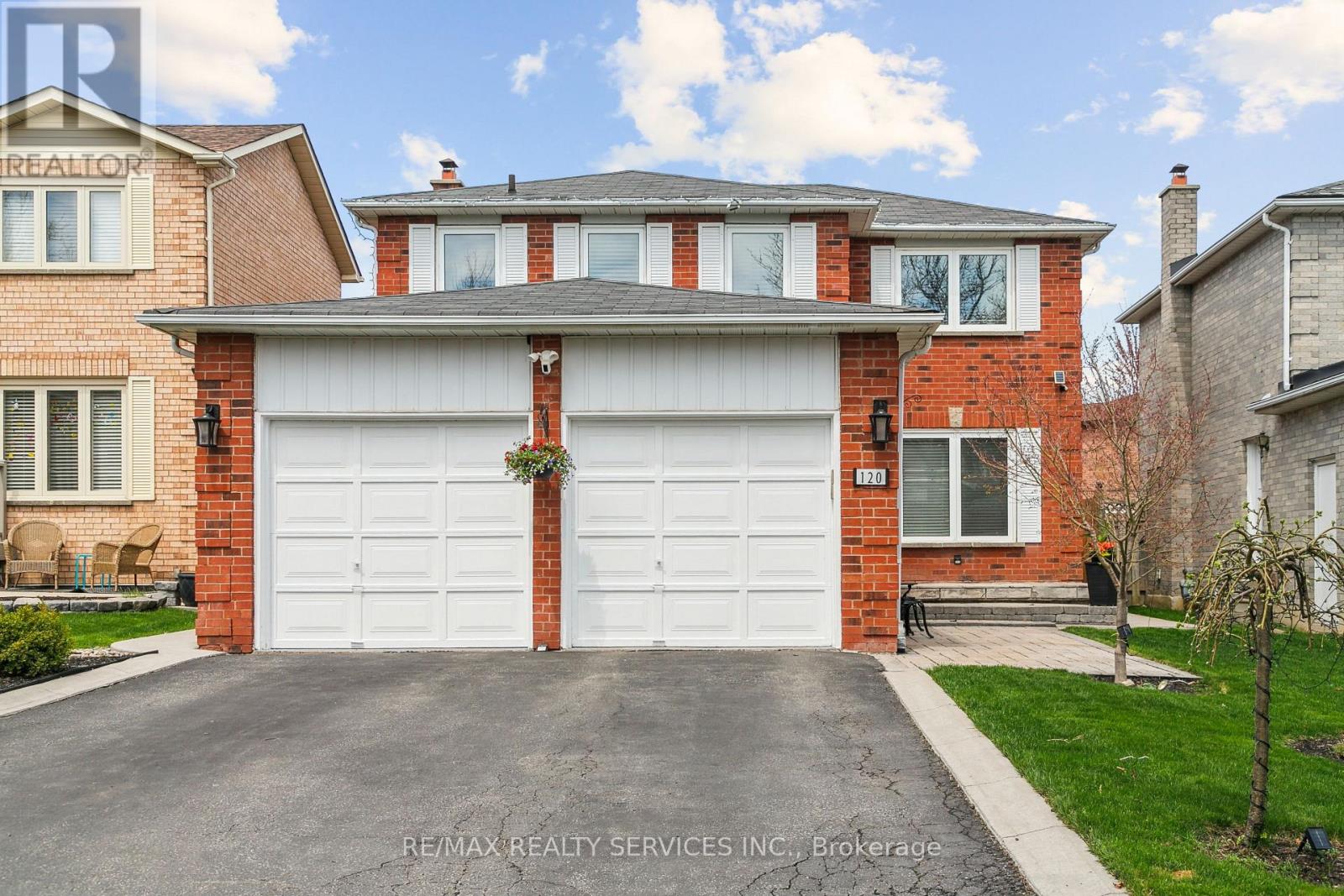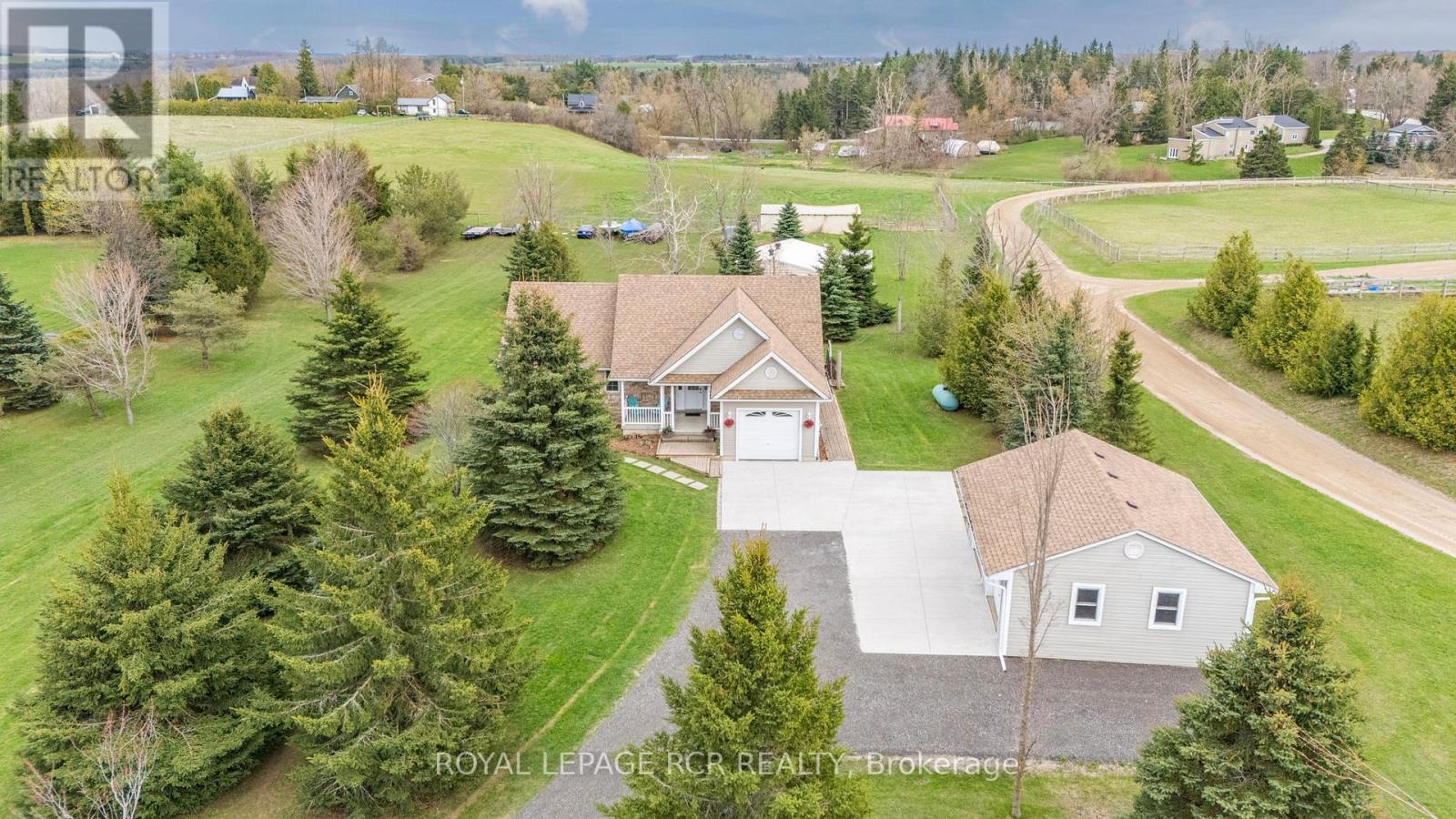327 12 Avenue Nw
Calgary, Alberta
This 1929 home is located on a 50 foot lot that backs onto Crescent Park. One of the few homes that backs onto a green space in Crescent Heights. This would be a prime location to re-develop into a luxury single family home or an attached home configuration. The current home is 3+1 bedrooms with 2 full baths. There was an addition that included a full basement completed in the 1980's and the home has been well maintained since. There is also an oversize double garage with 2 single doors in the very large fenced South backyard. (id:60626)
Cir Realty
120 Flowertown Avenue
Brampton, Ontario
Wow, This Is An Absolute Showstopper And A Must-See! ,This Stunning 3+1 Bedroom, Fully Detached Home Offers Luxury, Space, And Practicality For Families. Home Features Separate Living And Family Rooms, With The Family Room Showcasing A Cozy Wood Fireplace, Offers Everything You Need For Comfort And Convenience. Elegance, While The Beautifully Designed Kitchen Is A Chefs Dream ,A Stylish Backsplash, And Stainless Steel Appliances. The Master Bedroom Serves As A Private Retreat, Boasting A Walk-In Closet And A Luxurious 4-Piece Ensuite. All Three Upstairs Bedrooms Are Generously Sized, Offering Comfort And Functionality. The Finished Basement Includes A Bedroom, Living Room, And Full Washroom, Providing Incredible Flexibility. Conveniently Located Close To Parks, Schools, Shopping, And Mt Pleasant GO Station. (All the upgrades done in 2020 as per seller)Family room main level, Living area in basement & basement bedroom are sound proof. Don't Miss Out Book Your Private Viewing Today! (id:60626)
RE/MAX Realty Services Inc.
62 Kinlea Court Nw
Calgary, Alberta
Welcome to your dream home in the heart of Kincora! This stunning 6-bedroom (4 up + 2 down), 3.5-bath home offers over 4,000sqft of developed living space and has been extensively upgraded for modern comfort and efficiency. Step inside to find a bright and open layout with soaring ceilings in the two-storey foyer that fills the space with natural south-facing light. The chef-inspired kitchen features high-end appliances, an oversized island with a built-in wine fridge, and flows seamlessly into the spacious living and dining areas. You'll also love the dedicated main floor office, perfect for working from home or a quiet study space. Enjoy ravine views and local wildlife from the full-width composite deck—perfect for outdoor entertaining. The upper level showcases hardwood throughout and hosts 4 generously sized bedrooms, including a luxurious primary bedroom with a walk-in closet and 5-piece ensuite featuring a jetted tub and tile shower. The fully developed basement features 9-foot ceilings, a separate side entrance, two additional bedrooms, a stylish bar area, and a huge recreation space—ideal for multigenerational living or future suite potential (subject to approval and permitting by the city/municipality). The basement also features additional washer/dryer hookups. This home also offers a creative garage mudroom with ramp access for wheelchairs. Major recent upgrades include: 2 new high-efficiency furnaces (less than a year old), Hot water tank replaced 3 years ago, New shingles (April 2025) and brand-new siding, Natural gas heater in the garage, TELUS security system installed, TELUS high-speed fiber internet ready. Tucked away on a quiet cul-de-sac with a huge backyard, this home is just minutes to the shopping, parks, transit, and all the amenities you could need. This one checks all the boxes—space, upgrades and location. Don’t miss out—book your private showing today! (id:60626)
Cir Realty
256 8th Line S Dummer
Douro-Dummer, Ontario
Wow! Private 84-acre estate with an impressive 3000sqft barn/recording studio and charming updated farmhouse! Stunning countryside with a private pond, approx 35 acres of arable land, 30 acres of hardwood forest and 15 acres softwood reforestation including picturesque trails and a 3 stall drive shed. Follow the long, scenic driveway to this timeless 2 storey red brick farmhouse that is full of charm and modern updates including new propane furnace May 2025, 200amp electrical, updated windows, new shingles 2021 & premium hot tub 2021. This farmhouse offers over 1900 sqft of living space with original hardwood floors and woodwork, 3 bedrooms, 2 full bathrooms, updated custom kitchen, formal dining room, and a cozy living room and den featuring woodstove with updated chimney in 2019. The barn is a true standout, converted into a three-season recording studio, offering a unique and inspiring space with endless possibilities. The barn has been upgraded with 100-amp electrical, re-pointed stone foundation and its own drilled well. Enjoy the beauty of the countryside with conveniences like wireless internet tower, serviced municipal road and just 5 minutes to amenities of Norwood, 20 minutes to Stoney Lake on the Trent Severn Waterway, and 30 minutes to Peterborough. Whether you're looking for a peaceful retreat, a creative escape, or prime farmland to bring your vision to life, this is where it all comes together. Experience the magic of the countryside from this incredible 84 acre estate! (id:60626)
Ball Real Estate Inc.
129 Edgebrook Gardens Nw
Calgary, Alberta
Peacefully located on a quiet cul-de-sac in sought-after Edgemont, this stunning residence offers a rare combination of high-end craftsmanship, thoughtful design, and premium upgrades. Boasting approximately 3,600 sq. ft. of fully renovated space, this luxury home stands apart with a \$250,000 renovation completed in 2019—an investment that would be significantly higher today to replicate with the same quality and attention to detail.At the heart of the home lies a custom-designed chef’s kitchen, a true showpiece of elegance and function. Italian-style cabinetry with precision pull-outs and built-ins, a massive 10-foot quartz island with storage on three sides, and a premium Bosch appliance package—including dual wall and steam ovens, Bosch cooktop, Futuro hood fan, and twin-cooling refrigerator—create a kitchen worthy of a gourmet. A stylish subway tile backsplash and designer lighting elevate the space further.The spa-inspired bathrooms continue the luxurious theme, featuring heated tile floors, custom vanities, and upscale fixtures. Throughout the home, the comprehensive renovation includes updated flooring, doors, lighting, and a refined modern palette that radiates timeless sophistication.From the grand open-to-below foyer to the airy living spaces, natural light fills every corner. The main floor includes a flexible office or formal dining room, while the upper level offers four generously sized bedrooms—including a serene primary suite complete with a luxury ensuite bath.The professionally finished basement is a dream for audiophiles and film enthusiasts. Thoughtfully designed with soundproof sand under the carpet for superior acoustics, rough-in wiring for surround sound, and enhancements such as a custom theatre wall and flexible projector/TV setup, it offers a unique space for entertainment and relaxation. The lower-level bathroom continues the home’s upscale aesthetic with updated cabinetry and fresh finishes.Outdoors, enjoy a private, low-maint enance sloped yard with a large deck and second concrete patio—perfect for hosting, lounging, or letting pets and kids roam freely. Located just 18 minutes from downtown and offering quick access to parks, ravines, major roadways, and the mountains, this home provides both convenience and tranquility. Ample extra parking is available at the front and along the beautifully landscaped greenbelt directly across the street.Additional upgrades include a newer high-efficiency water heater and water softener in 2021, as well as a brand-new roof installed in 2025 featuring Owens Corning Duration shingles with a 40-year manufacturer warranty and a 10-year workmanship warranty for added peace of mind.Homes of this caliber, with such an extensive and tasteful renovation, are rarely available in this established community. Don’t miss your opportunity—schedule your private showing today! (id:60626)
First Place Realty
989 Queensdale Avenue
Oshawa, Ontario
Brand New Home in a Growing Oshawa Neighbourhood Built by Holland Homes. Here's your opportunity to own a quality-built detached home by award-winning Holland Homes, located on Queensdale Avenue in Oshawa's thriving east end. Whether you're starting a family, upgrading from a condo, or just ready for more space, this brand-new home has what you need style, comfort, and a great a location. Step inside and enjoy 9' main floor ceilings and an open, airy layout designed for real life. The kitchen is built for everyday living and entertaining alike, with quartz countertops, custom cabinetry, and a large island with a breakfast bar. Its the kind of space where mornings run smoother and evenings feel relaxed. Engineered hardwood in the main areas, smooth ceilings, oak staircase and ceramic tile in all the right places like the foyer, laundry, bathrooms, and mudroom. A gas fireplace adds that cozy touch, giving the living space a warm and welcoming feel. Set in a friendly community close to schools, parks, shopping, and commuter routes, this home is ready for your next chapter.Taxes Not yet Assessed (id:60626)
Land & Gate Real Estate Inc.
2 - 2154 Walkers Line
Burlington, Ontario
Brand-new executive town home never lived in! This stunning 1,747 sq. ft. home is situated in an exclusive enclave of just nine units, offering privacy and modern luxury. Its sleek West Coast-inspired exterior features a stylish blend of stone, brick, and aluminum faux wood. Enjoy the convenience of a double-car garage plus space for two additional vehicles in the driveway. Inside, 9-foot ceilings and engineered hardwood floors enhance the open-concept main floor, bathed in natural light from large windows and sliding glass doors leading to a private, fenced backyard perfect for entertaining. The designer kitchen is a chefs dream, boasting white shaker-style cabinets with extended uppers, quartz countertops, a stylish backsplash, stainless steel appliances, a large breakfast bar, and a separate pantry. Ideally located just minutes from the QEW, 407, and Burlington GO Station, with shopping, schools, parks, and golf courses nearby. A short drive to Lake Ontario adds to its appeal. Perfect for downsizers, busy executives, or families, this home offers low-maintenance living with a $296/month condo fee covering common area upkeep only, including grass cutting and street snow removal. Dont miss this rare opportunity schedule your viewing today! Incentive: The Seller will cover the costs for property taxes and condo fees for three years as of closing date! Tarion Warranty H3630009 (id:60626)
Keller Williams Edge Realty
Royal LePage Signature Realty
609 Beam Court
Milton, Ontario
Welcome to this beautifully upgraded 4+1 bedroom, 4-bath semi-detached home on a premium lot in Milton's sought-after Ford community. Offering over 3,000 sq ft of finished living space, this home blends modern elegance with functional family living. The bright, open-concept main floor features 9-ft smooth ceilings, an oak staircase, and designer lighting. The chef-inspired kitchen boasts a granite sink, waterfall island with seating, dual pantry, custom cabinetry, and stainless steel appliances, opening to spacious living and dining areas flooded with natural light. Walk out to a private, landscaped backyard with deck, gas line for BBQs, solar-lit fence, and in-ground sprinklers-perfect for entertaining. Upstairs, the primary suite offers a walk-in closet and spa-like ensuite, complemented by three additional bedrooms and convenient second-floor laundry. The partially raised finished basement is a rare find, featuring extra-large windows for natural light, a 3-piece bath, kitchenette, and walk-in closet-ideal as an in-law suite, guest retreat, or recreation space. Additional highlights include a concrete front porch, extended driveway, smart home features with CCTV, motorized blinds, and WiFi-enabled sprinklers. All this in a family-friendly location, just steps to parks, top-rated schools, hospital, shopping, and major highways. Move-in ready and designed to impress! (id:60626)
Homelife/miracle Realty Ltd
625440 Side Road 15
Melancthon, Ontario
Enjoy peaceful country living with all the modern comforts, and exceptional value on just over 1.8 acres! This beautifully maintained 2+2 bedroom bungalow features gleaming hardwood floors, an upgraded kitchen with newer appliances, professionally refinished wood cabinets, stylish backsplash, and convenient main floor laundry. Perfect for entertaining or family living. High speed fiber optic internet is available for those working from home or enjoy streaming. The bright walk-out basement offers incredible flexibility, featuring a private entrance, second kitchen, spacious recreation room with a cozy fireplace, two bedrooms, and a full 4-piece bath. Ideal for extra living space, multi-generational families or a private guest retreat. Step outside to your own private oasis - take in the peaceful views of neighbouring racehorses while enjoying a quiet breakfast or unwinding by the firepit as the sun sets. The property includes an attached single-car garage and a detached, fully insulated, heated and cooled 2 car garage/workshop - complete with a car hoist, perfect for hobbyists or car lovers. Just some of the recent updates include: concrete driveway (2023), recycled asphalt driveway (2024), owned water softener (2024), and owned hot water tank (2025). Thoughtfully maintained with pride and ownership throughout. The spacious backyard features mature cherry, plum and pear trees, offering both shade and fresh seasonal fruit. Located in tranquil Melancthon Township, steps to community park, the Bruce Trail, close to a local fishing lake and surrounded by scenic snowmobile trails. Just minutes to Shelburne for shopping, schools and dining, and an easy drive to Orangeville, Collingwood and the GTA. This is more than a home - it's a lifestyle! Come experience the perfect blend of rural charm and modern convenience! (id:60626)
Royal LePage Rcr Realty
3171 Highway 17b
Macdonald Meredith & Aberdeen Township, Ontario
Great opportunity to own established restaurant business in the friendly village of Echo Bay, just 15 minutes east of Sault Ste. Marie. This 2400 sqft restaurant with additional 2400 sqft on the basement level has unlimited potential for the motivated entrepreneur. Main floor consists of a spacious restaurant dining area, large kitchen, main floor storage room, employee washroom and two public washrooms for customer use. Dining room has occupancy for up to 98 people. Operational kitchen has functioning pre area, large counters and stainless steel worktable. Dining room has garden doors onto raised wood deck for additional dining experience. Two staircases to lower level, which was previously a licensed bar, currently vacant. Additional features on the lower level include generous sized cold room, two customer washrooms, bar, dance floor, storage room, mechanical room and electrical room. Also included in the listing is a two bedroom, one bathroom bungalow with a detached five car garage. Ideal for a contractor or hobbyist. The main two car garage (28x36) is insulated, wired and heated with in-floor heating on the ground level. There is additional storage or other possible uses on the second level of the main garage. Second two car garage (26x30) is wired and insulated, third single car garage (12x24) is wired. Bungalow features many new updates such as new kitchen flooring, kitchen cabinets, countertops, peninsula and new fridge, stove and built-in dishwasher. Freshly painted throughout. Master bedroom has garden doors off the back of the house onto wood deck for privacy. Dining room also has garden doors onto the front deck to enjoy your coffee with the morning sun! Rare opportunity to own your own business and live next door or use bungalow and garages as a rental property. Great location and exposure for tourists visiting the Loonie monument located right beside the restaurant. Call now for your private showing. SELLER IS RELATED TO THE REAL ESTATE SALES REP. (id:60626)
Century 21 Choice Realty Inc.
9 Stonebriar Drive
Vaughan, Ontario
EXTENSIVELY RENOVATED THROUGHOUT! Pride of ownership! Beautiful townhouse in the heart of Maple with many upgrades: All new main floor, including all new kitchen with a centre island, granite countertops, double sink, stainless steel appliances, shaker cabinets, crown mouldings, pot lights, hard wood and pocelain flooring, new front door, new sliding back door. All new basement with Luxury vinyl flooring featuring a kitchenette, pot lights, storage space, 2pc bathroom, upgraded electrical panel with surge protector, new furnace, new AC, owned hot water tank, sound proof insulation in basement ceiling. 2nd floor features new light fixtures, new main bathroom, all new 5 pc ensuite bathroom with dual vanity, bidet and glass enclosed shower, racks and shelving in walk-in closet. Freshly painted throughout, clean and bright with great layout, direct access to garage, 2/3 new backyard fence, new deck and railing, central vacuum, alarm system, smart thermostat and door bell camera, epoxy flooring on front porch, Zebra blinds throughout, all new triple pane windows throughout the house...Truly turn key! Walk to Maple Community Centre, Maple GO train station, library, shops and restaurants close by. Quick drive to Hwys 407/7/400. (id:60626)
Royal LePage Terrequity Realty
172 Alderlea Avenue
Hamilton, Ontario
Executive Detached Home Situated on a Stunning Lot in the Heart of Mount Hope, Offering True Turn-Key Living! Featuring Separate Living and Dining Areas Filled With Natural Sunlight, a Family Room With Vaulted Ceilings, and a Beautifully Upgraded Custom Kitchen (2020) With a Center Island, Quartz Countertops, and Stainless Steel Appliances. the Second Level Boasts Three Spacious Bedrooms and Two Full Bathrooms, All Upgraded With Quartz Countertops (2021). Recent Updates Include New Flooring Upstairs and Downstairs (2023/24), Fresh Paint (2021), Modernized Fireplaces (2021), and Eco-Friendly Lighting With Updated Fixtures. The large Finished Basement Offers a Spacious Entertainment/Rec Room, a Full Bathroom, One Bedroom, and a Den Providing Endless Possibilities. The backyard Is an Entertainer's Dream With a Well-Maintained Above-Ground Pool (Liner Replaced in 2023), a Revamped and Painted Deck (2024), and Ample Space for Gatherings. Conveniently Located with Easy Access to Upper James, Highway 6, Hamilton Airport, Schools, Transportation, Shopping, and Just Minutes From Highway 403 and The QEW. (id:60626)
RE/MAX Realty Services Inc.
















