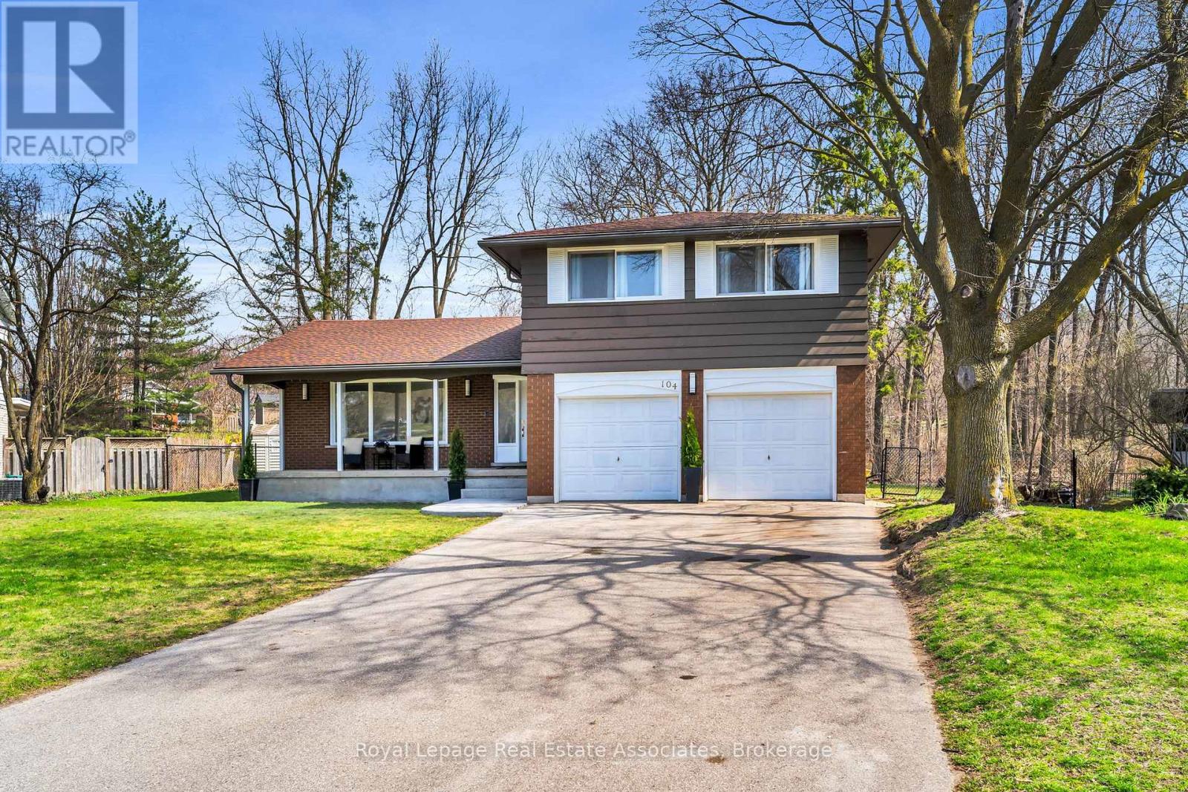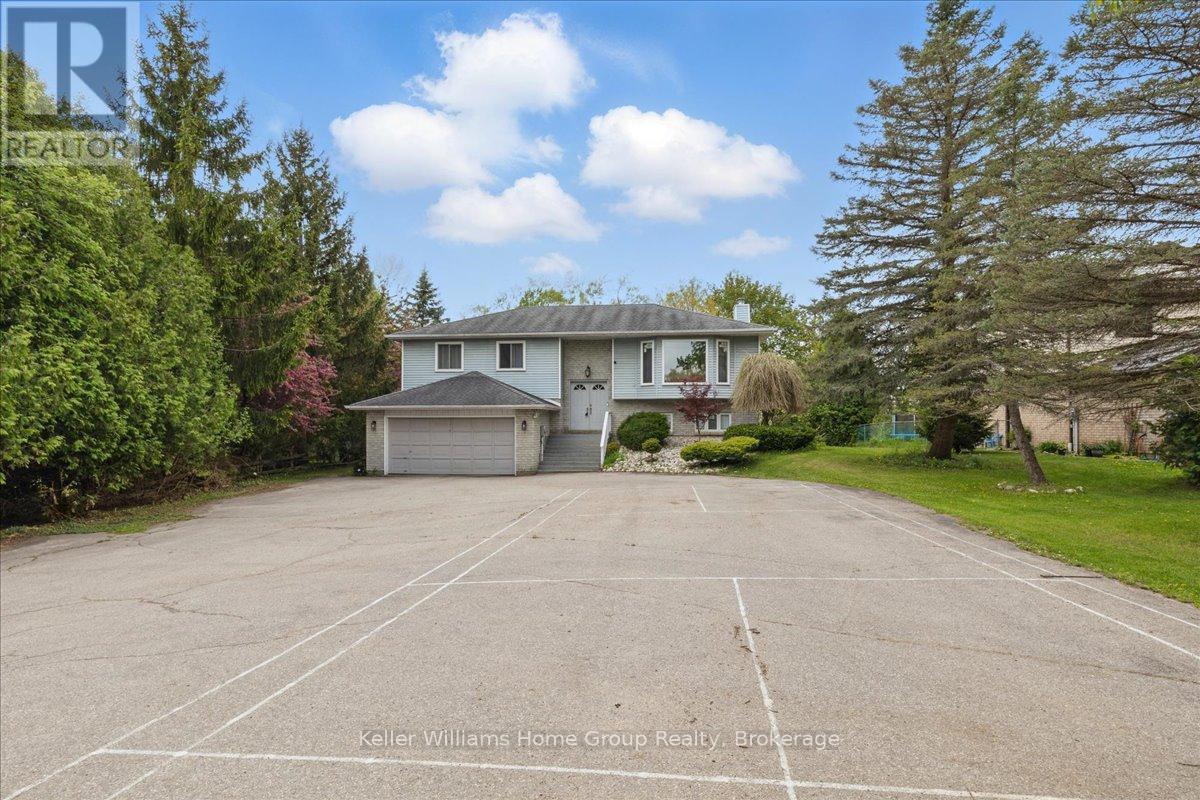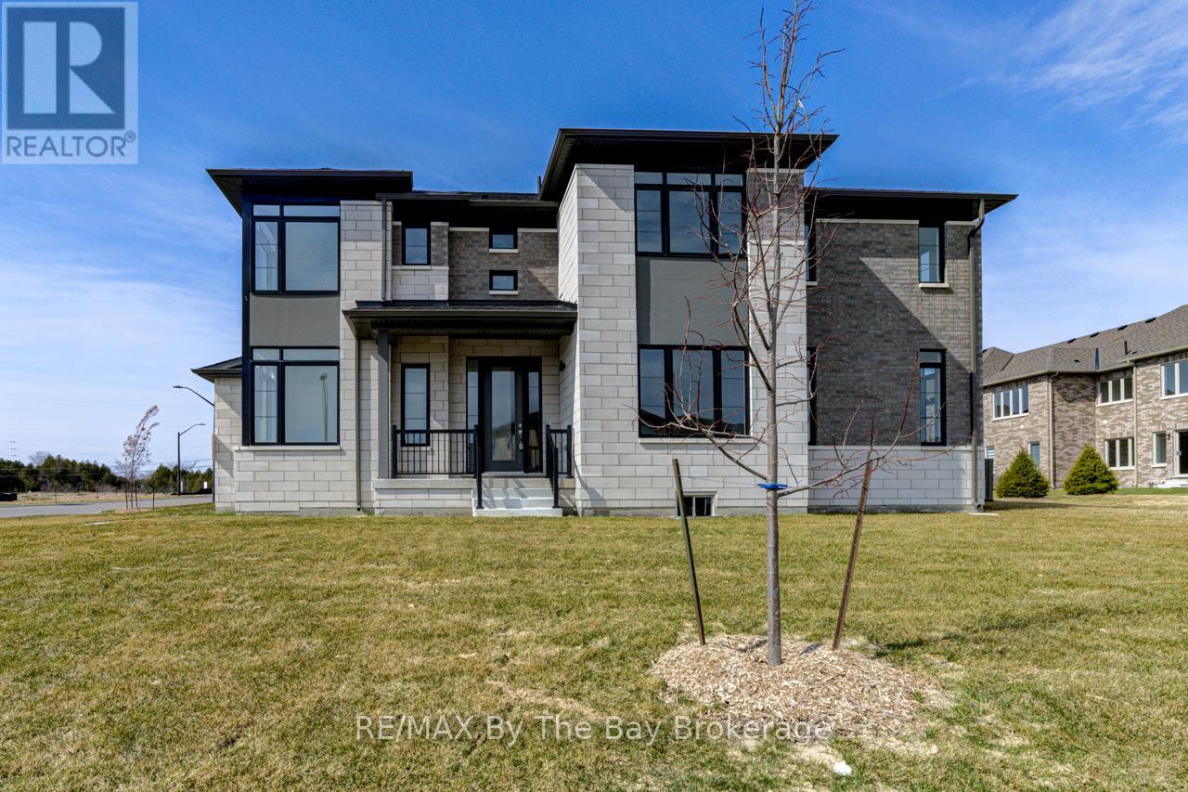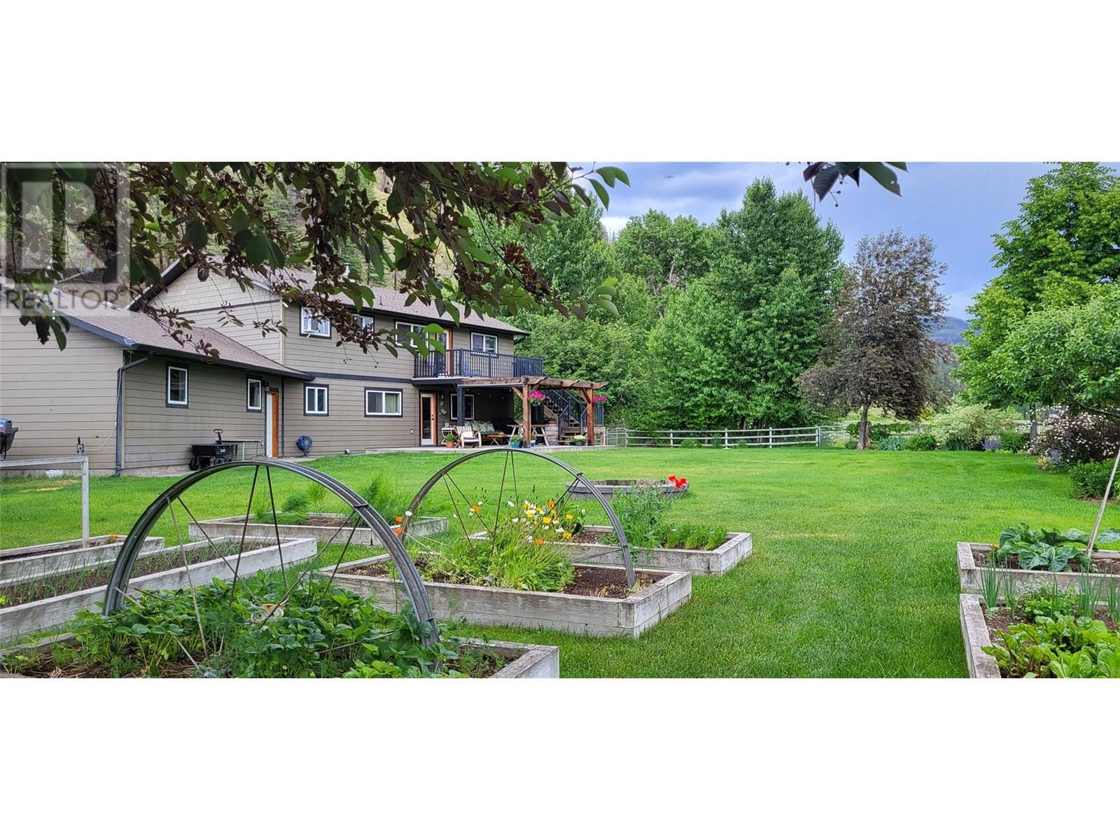27 Royal Ridge Manor Nw
Calgary, Alberta
Welcome to a gorgeous executive home located in the prestigious community of Royal Oak. This nearly 3000 sq.ft home (above grade) will blow you away. The main floor offers 2 LIVING ROOMS and a FORMAL DINING ROOM area, an OFFICE, a large 2PC bathroom and a CHEF'S KITCHEN with a LARGE CORNER PANTRY, granite countertops, stainless steel appliances and plenty of cupboard space. ****HUGE DECK, GAS FIREPLACE, 9' CEILINGS, HARDWOOD FLOORING complete the picture of the main floor. Upper level comes with 3 BEDROOMS that are absolutely HUGE and HAVE THEIR OWN ENSUITES and WALK-IN CLOSETS! Yes, that is right! All the bedrooms are VERY VERY LARGE. You will love it! There is also a reading area/study nook and a large laundry room (with a sink) upstairs. The WALKOUT BASEMENT is pretty much ITS OWN LIVING QUARTERS and offers a KITCHEN (really good quality with granite counters, S/S appliances, a fridge, microwave and a cooktop), 2 LIVING ROOMS (YES 2!!!), a 3 side GAS FIREPLACE, 2 large bedrooms, a 4PC bathroom and two storage closets. 9' CEILINGS IN THE BASEMENT and access to a beautiful covered porch and gorgeous backyard. The house has 2 AC UNITS for your convenience in the hot summer months. BRAND NEW GARAGE DOOR was just installed. This property is IDEAL FOR A LARGE MULTIGENERATIONAL EXTENDED FAMILY. Whether you are looking to live here yourself or rent it out, you won't regret it! The location cannot be better - you are literally around the corner from one of the best playgrounds in town that is overlooking downtown, COP and the hills, some of the nicest biking and walking pathways. Some of the best schools of Calgary, including RENERT SCHOOL are located in Royal Oak. Shopping is easy with COSTCO being a short driving distance too. Quick access to YYC and the mountains. You must come view this beautiful home NOW! (id:60626)
RE/MAX First
510 7088 Salisbury Avenue
Burnaby, British Columbia
Welcome to West at Highgate Village, a quality BOSA-built concrete tower in prime Burnaby South. This bright south-facing 3 bed 2 bath home on the ideal 5th floor is perfect for families-not too high, not too low. UNIQUE to the 5th floor: ACCESS to THREE elevators and TWO separate entry points, offering unmatched convenience and safety-no more long elevator waits! Thoughtfully designed layout with no wasted space. Spacious primary bedroom. Granite counters in kitchen and baths, newer laminate floors. Large covered balcony with access from living room and bedroom. Includes TWO secure underground parking stalls and ONE storage locker. Amenities: gym and lounge. Steps to bus, Save-On, Shoppers, Club16, Starbucks, banks, clinics, library, Edmonds Centre, parks and more.Pet and rental friendly! (id:60626)
Nu Stream Realty Inc.
7 Poplar Avenue
Toronto, Ontario
Welcome to refined, turnkey living in one of Eatonvilles most exclusive executive enclaves, a quiet collection of just 15 townhomes tucked away from the bustle, yet mere steps to Bloor Street West. This four-level residence offers the ease of townhouse living, where design and function meet at every turn. The main level features soaring ceilings and elegant architectural details, including custom millwork, expansive windows with west-facing exposure, and a gas fireplace in the sunlit living room. A spacious entertainers kitchen anchors the home with stone waterfall countertop, stainless steel appliances, a wine fridge, pantry, and a seamless flow to the dining area. The third level is reserved for a private primary retreat, complete with a walk-in closet, spa-like six-piece bath, and a personal balcony for quiet mornings. Above it all, a rooftop sun deck with BBQ hookup offers sweeping sunset views and a peaceful backdrop for summer entertaining. With direct garage access, a convenient mudroom, and top-rated schools, shopping, and transit just moments away, this home is the rare blend of elegance, practicality, and exceptional location. (id:60626)
Keller Williams Portfolio Realty
104 Cardinal Crescent S
Waterloo, Ontario
Tucked away on a quiet cul-de-sac & backing onto a serene forest, this home offers a lifestyle filled with peace, connection, & endless possibility. From the moment you arrive, the charming curb appeal and fully fenced backyard will have you dreaming of family barbecues, cozy fireside evenings, and afternoons spent exploring nature right in your own backyard. Step inside and feel immediately welcomed by a warm, inviting foyer complete with built-in cubbies, perfect for organizing busy mornings. The private living room, bathed in natural light from a large picture window, offers the perfect retreat with elegant mouldings, recessed lighting, and a fresh, updated feel. At the heart of the home is the breathtaking open-concept kitchen & dining area, designed for both gathering & everyday living. With quartz countertops and blacksplash, custom cabinetry with gold accents, a large island for casual chats, & a full suite of high-end appliances (including a gas stove with a pot filler!), this kitchen isn't just functional, it's where memories are made. Slide open the doors to your expansive deck, fire up the BBQ with the built-in gas line, and take the party outside; your future summer nights are waiting. The lower level offers a cozy family room with a beautiful bay window, crown moulding, a second walkout to the yard, and easy access to a 2-piece bath and garage. The partially finished basement adds even more flexibility, whether you dream of a rec room, extra storage, or an in-law suite. Upstairs, four spacious bedrooms await, including a calming primary suite with a private ensuite. Whether you need space for little ones, guests, or a home office, there's room for it all here. Located just minutes from the University of Waterloo, transit, parks, schools, and amenities, this is more than a house its the perfect home to plant roots and start your next chapter. Recent Updates: Flooring (2021), Kitchen Appliances (2021), Front Porch Concrete (2025), Drywall (2025). (id:60626)
Royal LePage Real Estate Associates
35 Stratton Avenue
Toronto, Ontario
Detached 2 storey home, welcomes first time home buyers & investor alike. A covered carport with extra driveway parking spaces, large back yard. Close to Kennedy Subway & Go station, Ttc, Shopping, trails & parks, Lord Roberts Junior Public School. (id:60626)
Homelife New World Realty Inc.
11 Brock Road S
Puslinch, Ontario
This raised bungalow offers over 2,500 sq. ft. of finished living space on a private, over half-acre lot. With in-law suite capability and a separate walk-out basement, it provides opportunities for multi-generational living or rental income. Zoned Urban Residential, this property offers potential for business uses, future development, or even conversion to commercial zoning, making it a versatile investment opportunity.The main floor features large windows that fill the space with natural light. The living room includes a wood-burning fireplace, perfect for a cozy atmosphere. The spacious kitchen, complete with stainless steel appliances, overlooks the formal dining area, which leads to a pergola for outdoor entertaining.The upper level includes three generous bedrooms and two full bathrooms, with the primary suite offering an ensuite. The lower-level walk-out is currently set up as an in-law suite with a separate entrance, a bedroom, a full bathroom with an accessibility tub, and a living area that opens onto a deck overlooking the backyard.The property provides ample parking with a double-car garage and a large driveway that can accommodate a semi-truck, RV, or boat. Conveniently located, this home is less than five minutes from Highway 401 and just minutes from Guelphs South End, offering easy access to schools, shopping, dining, and amenities. It delivers a peaceful rural setting while keeping city conveniences within reach.Whether for multi-family living, a home-based business, or a long-term investment, this property presents endless possibilities. Updates include windows (2021), washer and dryer (2020), furnace (2012), hot water tank (2021), roof (2011), and well pump (2016). This is a rare opportunity to own a spacious and versatile home in an excellent location. (id:60626)
Keller Williams Home Group Realty
38 Copping Road
Toronto, Ontario
Desirable Property That Backs Onto A Ravine, Nature Lovers Dream. Good Solid Home. Family Oriented Quiet Street With Mature Trees, Sep Entrance To Finish Bsmt With B/I Shelves/Cabinets, Close To Amenities, Golf Course, Parks, Schools, Hospital, Transportation & 401. (id:60626)
RE/MAX Metropolis Realty
1145 Regency Crescent
Lakeshore, Ontario
An incredible opportunity awaits to own this beautiful, custom-built executive home in highly desirable Lakeshore- offered at an amazing price for its size, features, and quality. With over 4000 sq. ft. of thoughtfully designed living space, this 5 bedroom, 5 bathroom home is perfect for growing families or those who love to entertain in style. From the moment you step into the grand two-storey foyer, you'll be impressed by the high-end finishes, premium hardwood flooring, and elegant craftsmanship throughout. The main floor boasts a bright gourmet kitchen with an oversized island, built-in breakfast nook, walk-in pantry, and top-tier appliances, plus a full bathroom, main floor office, and convenient mudroom/laundry off the double garage. Upstairs offers 4 spacious bedrooms including a luxurious primary retreat with a spa-like 5-piece ensuite as well as two additional bathrooms for the other three well sized bedrooms. The fully finished basement provides even more living space with a large family room, bedroom, two additional rooms for a den, office, gym or more bedrooms, and a full bath. Enjoy summers in your private, fully fenced yard with an in-ground pool and extended driveway. This rare offering combines space, style, and value -don't miss your chance to make it yours in an inviting upscale family neighbourhood! (id:60626)
Chestnut Park Realty(Southwestern Ontario) Ltd
19 Sun Valley Avenue
Wasaga Beach, Ontario
Corner Lot with an abundance of natural light! The Willow floor plan by Zancor Homes has 2,598 sq ft with 4 bedrooms and 3.5 bathrooms. The spacious main floor is equipped with a separate den, dining room and an open concept kitchen and family room. The family room has an upgraded electric fireplace and surrounded by beautiful windows for natural lighting. Kitchen has plenty of cabinets and counter space. Updates include: counter top, two tone cabinetry, black splash and pot lights. Smooth ceilings and pot lights are throughout the main floor living area. Upstairs, 4 spacious bedrooms, 3 bathrooms, laundry room with a sink and linen closet. The primary bedroom has a large walk-in closet and a 5pc ensuite, which includes a double sink vanity, soaker tub and glass shower. The second bedroom has its own private 3pc ensuite with a glass shower. Third and Fourth bedrooms have a shared 5pc bathroom, which connects between the two rooms. All bedrooms have upgraded carpet. Walking distance to the newly opened public elementary school and future public high school. Only minutes away from the beach! (id:60626)
RE/MAX By The Bay Brokerage
911 - 1880 Gordon Street
Guelph, Ontario
Luxurious Corner Suite | 1,649 Sq. Ft. | 2 Bedrooms + Large Den | 2 Full Bathrooms | 2 Parking Spaces. Welcome to Unit 911 a rare corner suite offering the perfect blend of luxury, comfort, and convenience. This expansive 1,649 sq. ft. layout features 2 spacious bedrooms plus a large, enclosed den with French doors and walk-out access to an oversized corner balconyideal as a home office or guest room. Enjoy abundant natural light and sweeping south, west, and east-facing views that fill the suite with warmth throughout the day. Tastefully finished with modern elegance, this home showcases premium engineered hardwood floors, a designer kitchen with high-end appliances, a central island perfect for entertaining, and spa-like bathrooms designed for relaxation. 9 foot ceiling throughout and Crown Moulding in Living, Dining and Den areas. The bright, open-concept living and dining areas offer excellent flow and functionality, making this suite ideal for professionals, small families, or downsizers seeking style and ease of living. Additional features include two underground parking spaces, a secure storage locker, and access to exceptional building amenities: a state-of-the-art fitness centre, stylish party and billiards lounge, and an advanced golf simulator. Located just steps from boutique shops, top-rated restaurants, and everyday essentials. Minutes to the University of Guelph, GO Transit, Highway 6, and the 401. Surrounded by beautiful trails and green spaces, this is one of Guelphs most desirable and connected addresses. Unit 911 is more than a homeit's a lifestyle elevated by design and inspired by nature. Dont miss this exceptional opportunity. (id:60626)
Royal LePage Signature Realty
3602 Kamloops Vernon Highway
Monte Lake, British Columbia
Country Living in comfort on 6.23 acres across 2 titles. Located 20 mins from Kamloops it combines space, function & peaceful living. Updated home feats warm country-style kitchen w/ quartz & butcher block countertops, SS appliances, farmhouse sink & a gas stove. The kitchen flows seamlessly into cozy living area w/ wood-burning stove. Spacious laundry rm w/ updated WD, fully reno 5-piece bthrm & versatile office/additional bdrm complete main. Upstairs, large family rec rm w/ access to sun deck, along w/ 3-piece bthrm & 3 bdrms. Generous primary w/ walk-in closet. Step outside to private retreat. The fully fenced yard is beautifully landscaped, offering stunning views in every direction. Covered deck w/ pergola sets the scene for outdoor dining/relaxing while raised garden beds greenhouse & fruit trees make it easy to grow produce. A large fire pit for entertaining. Paxton Creek gently winds through back of property. Main area fully irrigated + 4 pastures featuring pipe stands providing added water supply for irrigation ideal for horses/hobby farming. Storage/utility are well-covered w/ large double garage, multiple outbuildings, wd shed & cold storage. Additional feat: updated plumbing, 200-amp, water filtration system w/ new pressure tank, new HW tank & Hardie plank siding. Crown land access & nearby Monte Lake renowned for Kokanee fishing. Close to Eagle Point/Rivershore Golf Courses. 45 Ft Well produces lots of water - 8 GPM. Septic tank recently pumped. (id:60626)
RE/MAX Real Estate (Kamloops)
35 Webster Street
Kentville, Nova Scotia
Well established multi-unit commercial property in the heart of Kentville! Excellent investment opportunity with many local businesses as existing tenants and a full basement that is ready to be renovated into storage units or more office space - lots of untapped potential to further increase income! Property includes an elevator that is accessible from the basement up to the 2nd floor, as well as a full parking lot with 12 parking spaces for tenants and their customers. Income and expense information is available with a signed NDA. This is your opportunity to own one of Kentville's historic commercial properties, so book your viewing today! (id:60626)
Mackay Real Estate Ltd.
















