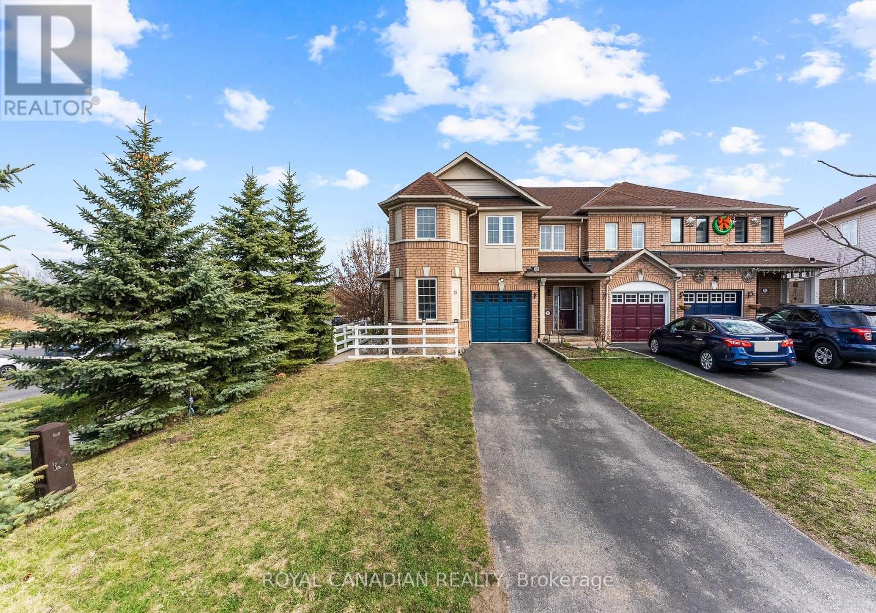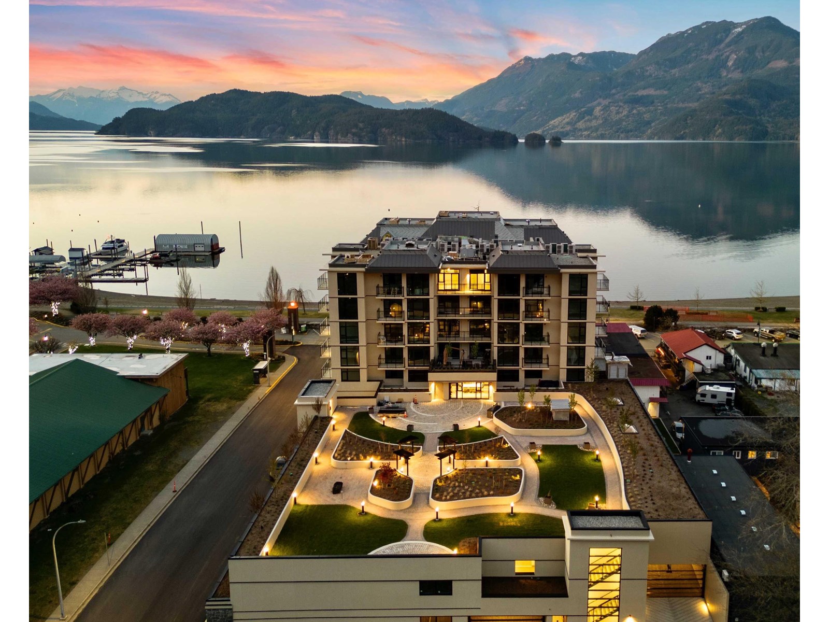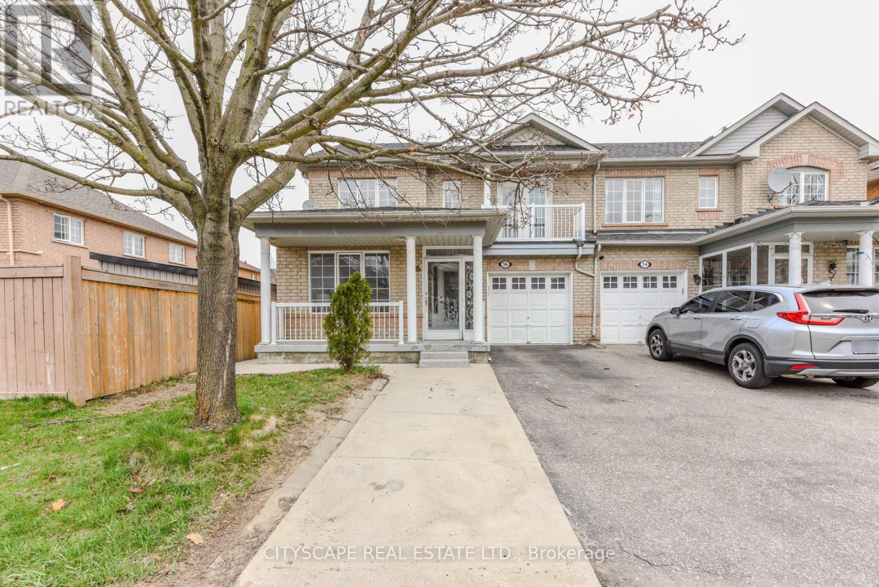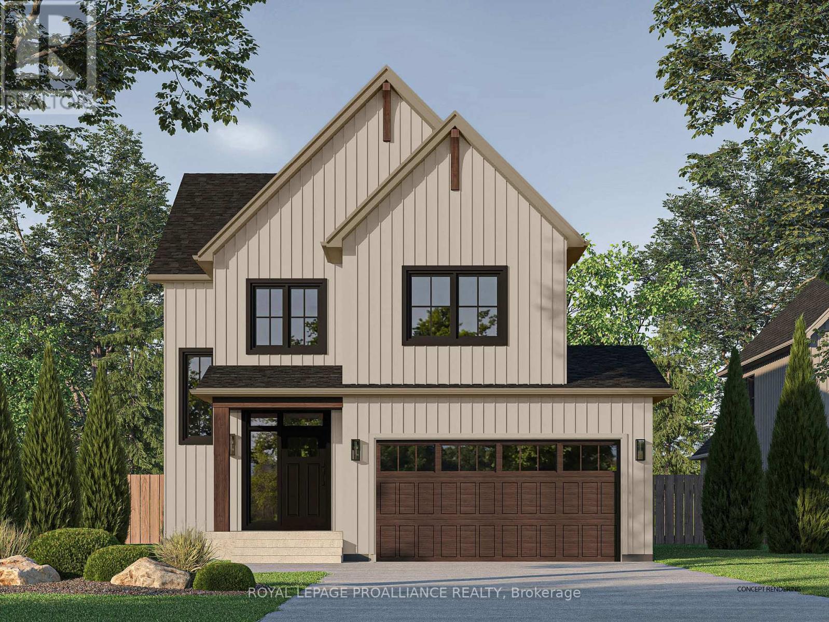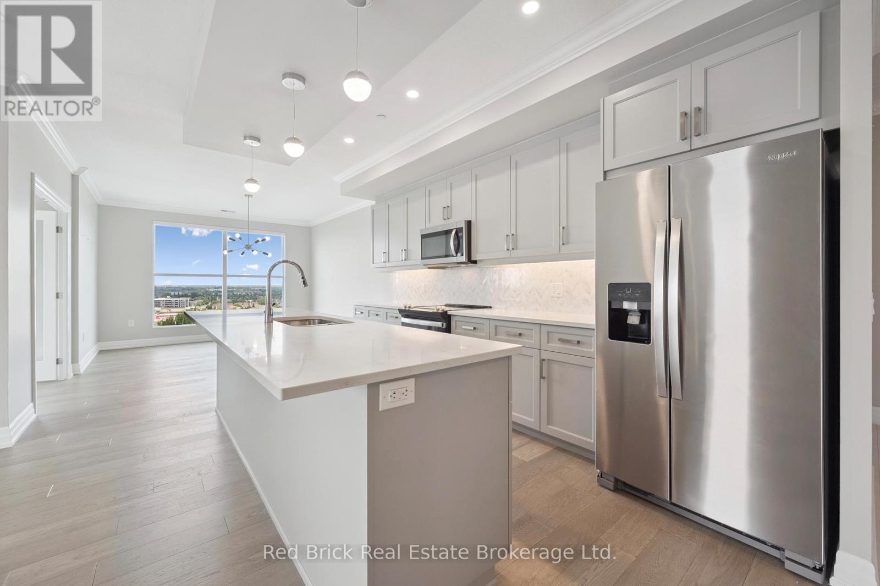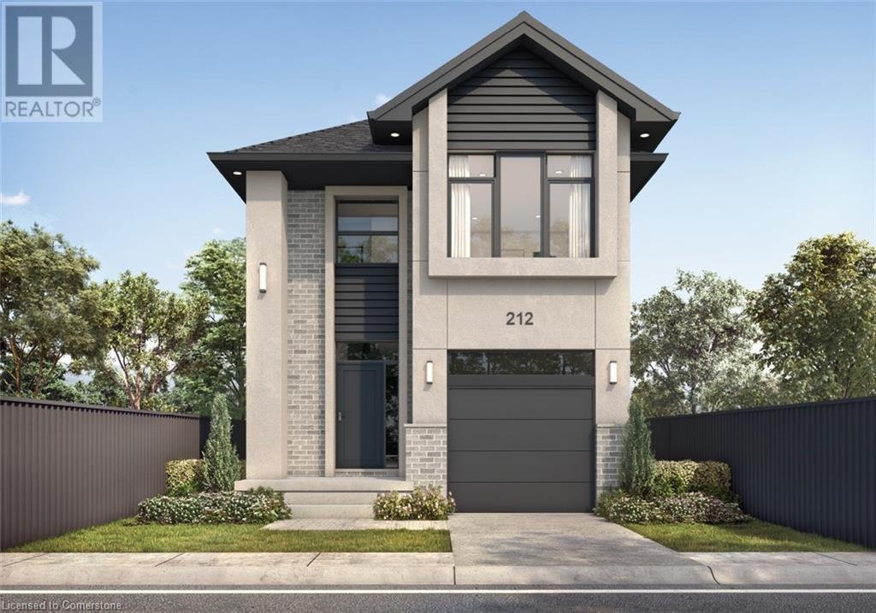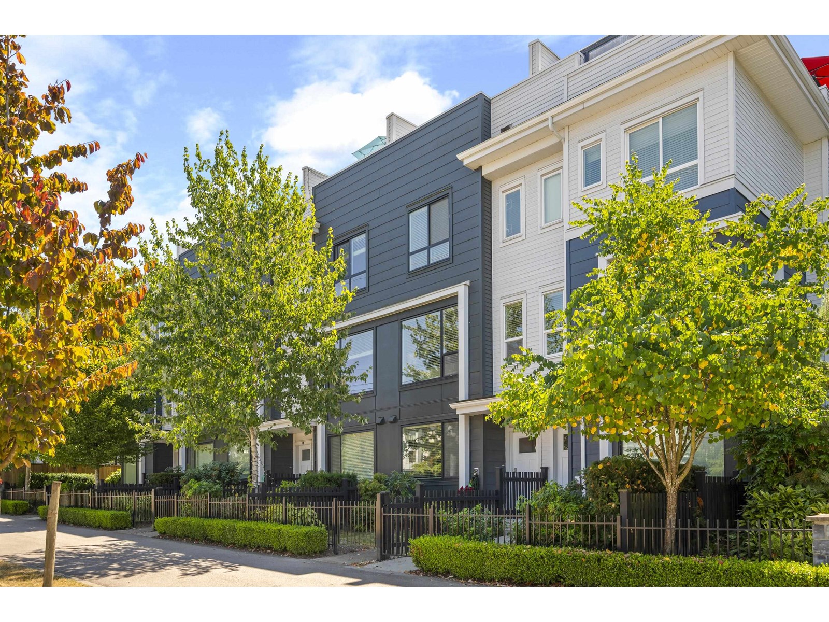25 Brind-Sheridan Court
Ajax, Ontario
***Must Be Seen*** Fall in love with this beautifully upgraded corner-unit townhouse in the heart of Ajax the perfect blend of comfort, style, and unbeatable location. Just one minute from Highway 401 and steps to a bustling strip mall, this home is ideal for modern families and professionals. Step inside to discover a versatile main floor with an office/bedroom, three bright bedrooms upstairs, and a fully finished basement with a separate bedroom, full bath (renovated in 2022), and kitchenette perfect for guests, in-laws, or rental potential. Pot Lights on Main Floor, Basement and Outside. Sitting proudly on a premium corner lot, the backyard is larger than most and fully interlocked (2023) offering a private, low-maintenance escape with no lawn to mow. Every inch of this home has been thoughtfully upgraded: a brand-new furnace, AC, and humidifier system (2022) controlled by a sleek Ecobee thermostat; a fully owned water heater (2022); and a EV charger (installed 2021) for EV convenience. The modern kitchen features a brand-new dishwasher (2024), while the entire home was freshly painted in April 2025 for a crisp, move-in-ready feel. Enjoy the added peace of mind from roofing, attic, and basement sealing upgrades completed in 2022, plus professional duct cleaning (2024). This rare corner gem truly checks all the boxes move-in ready, full of upgrades, and in a location that simply cant be beat. (id:60626)
Royal Canadian Realty
510 120 Esplanade Avenue, Harrison Hot Springs
Harrison Hot Springs, British Columbia
Welcome to Aqua Shores, where lakefront paradise becomes your reality, just steps from the waterfront. With 56 meticulously crafted units, all boasting solid concrete construction, you'll find a diverse range of floor plans to choose from. Aqua Shores is more than just a residence; it's a retreat where tranquility meets the charm of a small town. Revel in the airy spaciousness, thanks to 9-foot ceilings and abundant natural light flooding through large windows. Step onto your balcony and take in the breathtaking views. Whether you seek a weekend getaway or a daily escape from the city's hustle and bustle, Aqua Shores Harrison offers the perfect haven. Embrace the serenity and beauty of lakefront living. Don't miss your opportunity to own a piece of this lakeside paradise! * PREC - Personal Real Estate Corporation (id:60626)
RE/MAX Nyda Realty Inc.
56 Checkerberry Crescent
Brampton, Ontario
Location!! Location!! Location!! Beautiful 3 Bedrooms + 1 Bedroom Finished Basement W/Sep Entrance. Very High Demand Area. Separate Living, Open Concept Dining And Family Room with Fireplace. Newly Painted,Close To Trinity Common Mall, Schools, Parks, Brampton Civic Hospital, Hwy-410 & Transit At Your Door**Don't Miss It** (id:60626)
Cityscape Real Estate Ltd.
10 1038 W 7th Avenue
Vancouver, British Columbia
Perched above Choklit Park in the heart of Fairview Slopes, this exquisitely renovated bi-level residence offers a rare blend of refined design and unmatched vistas. Enjoy two EXPANSIVE decks with sweeping PANORAMIC views of False Creek and the North Shore mountains-perfect for entertaining or quiet reflection. Inside, soaring ceilings elevate the living space, while a reimagined kitchen showcases sleek quartz countertops and premium finishes throughout. Thoughtfully curated for modern living, this home includes secure parking, a storage locker, and generous indoor-outdoor flow. A true turnkey opportunity in one of Vancouver´s most coveted enclaves. (id:60626)
RE/MAX 2000 Realty
4 Hollingsworth Street
Cramahe, Ontario
OPEN HOUSE - Check in at Eastfields Model Home 60 Willowbrook St., in Colborne. Nestled in the quaint village of Colborne and crafted by Fidelity Homes, this exquisite two-storey modern farmhouse combines contemporary elegance with rustic charm. Ideally located just minutes from downtown and 5 minutes south of the 401, this home offers a perfect blend of convenience and serenity. The heart of the home features a spacious, open-concept kitchen, dining, and great room, complete with access to a large deck for seamless indoor-outdoor living. An optional fireplace can be added to enhance the ambiance. The main floor also includes a mudroom with garage access and a convenient 2-piece bathroom. Upstairs, retreat to a versatile flex space and the luxurious primary bedroom, boasting an expansive walk-in closet and a 4-piece ensuite with large glass shower. Three additional generously-sized bedrooms share a dedicated 4-piece bathroom, creating ample space for family and guests. This home comes packed with quality finishes including: Maintenance-free, Energy Star-rated North star vinyl windows with Low-E-Argon glass; 9-foot smooth ceilings on the main floor for a spacious, airy feel; Designer Logan interior doors with sleek black Weiser hardware; Craftsman-style trim package with 5 1/2 baseboards and elegant casings around windows and doors; Premium cabinetry; Quality vinyl plank flooring; Moen matte blackwater-efficient faucets in all bathrooms; Stylish, designer light fixtures throughout. Dec. 11, 2025 closing available & 7 Year Tarion New Home Warranty. (id:60626)
Royal LePage Proalliance Realty
8036 Cedar Street
Mission, British Columbia
Don't miss out this 6br + 3 full baths situated on 7500sqft lot, spacious 2300 sqft. Features: Central A/C, Newer hot water tank, paint, 2 newer sets of washer/dryer, BI vacuum, Roof 2008, 2 double garage plus 4-5 parking spots at front, Easy to turn around, from balcony, back patio with private backyard, Bonus: all 3 baths has remote bidet. Newly renovated 3br on Main as mortgage helper with newer appliances, has its own laundry, another set of laundry in garage. Very bright and spacious. Open: Sun Aug.3, 2:30-4pm. (id:60626)
Royal Pacific Realty Corp.
6107 Crawford Dr Sw
Edmonton, Alberta
Ravine-Facing Masterpiece in Chappelle with almost 3900 sqft of Living Space. This stunning stucco home offers a total of 7 bedrooms, 5 baths, and a main floor den — ideal for large or multi generational families and investors. The main floor showcases a striking center feature wall, open layout, and upscale finishes throughout, a built deck, and incredible curb appeal. On upper floor, enjoy a private balcony off the master bedroom that also has beautiful 5 piece ensuite and large walk-in closet. Two more good sized bedrooms, one common bath, bonus room and laundry area completed upper floor. This home includes a legal 2-bedroom basement suite and a legal 2-bedroom garage suite, making it a rare triple-unit property with excellent income potential. This is truly a one-of-a-kind home in the heart of Chappelle. (id:60626)
Maxwell Polaris
805 - 1880 Gordon Street
Guelph, Ontario
Experience elevated living at 1880 Gordon Street, Unit 805, located in the heart of Guelph's desirable South end, in a newer building known for its luxurious amenities. This expansive 1,649 square foot corner suite boasts one of the top layouts, featuring 2 bedrooms, 2 bathrooms, a spacious den plus a 133 square foot wrap-around balcony. Built in 2022, this upscale suite blends functionality with high-end design, offering an open-concept floor plan, tall ceilings, abundant natural light, and MAGNIFICENT NORTH WEST PANORAMIC VIEWS. The grand Primary bedroom easily accommodates a king-size bed and includes a large walk-in closet. The upgraded ensuite is a picture of elegance with quartz counters, marble backsplash, heated floors and a glass walk-in shower. The upgraded kitchen showcases a grand quartz island breakfast bar with stylish pendant lighting, upgraded marble backsplash, stainless steel appliances, and ample storage space. Flowing seamlessly into the bright living and dining areas, you'll feel at home with an upgraded tiled fireplace, elegant cove detailing, and massive windows that create a warm, welcoming environment. The open den/sunroom is framed by upgraded glass French doors and window surround, providing an inspiring workspace, breakfast nook, or hobby area with breath-taking sunset views. The second bedroom is generously sized with a large window and closet, and the main 4-pc bathroom features quartz countertops and a tub. Additional highlights include a spacious in-suite laundry room, underground parking, and a large storage locker. Residents of this exclusive building enjoy premium amenities, including a modern gym, a luxurious Sky Lounge with a kitchen, a billiards room, an outdoor terrace, a golf simulation room with a bar, a fully equipped guest suite, and ample visitor parking. Enjoy a lifestyle of luxury, convenience, and sophistication, with easy access to Highway 401 and a wealth of dining, shopping, and entertainment options just steps away! (id:60626)
Red Brick Real Estate Brokerage Ltd.
500 Green Gate Boulevard
Cambridge, Ontario
MOFFAT CREEK - Discover your dream home in the highly desirable Moffat Creek community. These stunning detached homes offer 4 and 3-bedroom models, 2.5 bathrooms, and an ideal blend of contemporary design and everyday practicality. Step inside this Marigold A model offering an open-concept, carpet-free main floor with soaring 9-foot ceilings, creating an inviting, light-filled space. The chef-inspired kitchen features quartz countertops, a spacious island with an extended bar, ample storage for all your culinary needs, open to the living room and dining room with a walkout. Upstairs, the primary suite is a private oasis, complete with a spacious walk-in closet and a luxurious 3pc ensuite. Thoughtfully designed, the second floor also includes the convenience of upstairs laundry to simplify your daily routine. Enjoy the perfect balance of peaceful living and urban convenience. Tucked in a community next to an undeveloped forest, offering access to scenic walking trails and tranquil green spaces, providing a serene escape from the everyday hustle. With incredible standard finishes and exceptional craftsmanship from trusted builder Ridgeview Homes—Waterloo Region's Home Builder of 2020-2021—this is modern living at its best. Located in a desirable growing family-friendly neighbourhood in East Galt, steps to Green Gate Park, close to schools & Valens Lake Conservation Area. Only a 4-minute drive to Highway 8 & 11 minutes to Highway 401.**Lot premiums are in addition to, if applicable – please see attached price sheet*Marigold B model also available- reference price list for details.* (id:60626)
RE/MAX Twin City Faisal Susiwala Realty
20 16337 23a Avenue
Surrey, British Columbia
Stylish SOHO Townhome in Grandview Heights. Contemporary 3-bed, 4-bath unit with 9' ceilings and premium finishes. Highlighted by a spacious rooftop patio - perfect for hosting, relaxing and enjoying expansive views. Upper level features two large bedrooms with private ensuites. The ground-level third bedroom and full bath make an ideal office, guest room or teen hangout. Main floor includes a generous living area with floor-to-ceiling tiled fireplace, quartz kitchen with gas range and wall oven, separate dining space, powder room and BBQ-ready balcony. Includes single garage plus full driveway, hot water on demand and easy access to Grandview's shops, cafes and restaurants. Exceptional style meets prime location - don't miss out! (id:60626)
Sutton Group Seafair Realty
31 Andrew Avenue
Simcoe, Ontario
The Williams Model - 1859 sq ft. See https://vanel.ca/ireland-heights/ for more detail on the model options, lots available, and pricing (The Bay, Rowan, Dover, Ryerse, Williams). There are 5 model options to choose from ranging in 1581- 1859 sq. ft. All prices INCLUDE HST Standard Features include.; lots fully sodded, Driveways to be asphalted, 9' high ceilings on main floor, Engineered hardwood floors and ceramic floors, All Counter tops to be quartz, kitchen island, ceramic backsplash. Main floor laundry room, covered porch, central air, garage door opener, roughed in bath in basement, exterior pot lights, double car garages. Purchasers may choose colours for kitchen cupboards, bathroom vanity and countertop flooring, from builders samples. Don't miss out on your chance to purchase one of these beautiful homes! You will not be disappointed! Finished lower level is not included in this price. * Model homes available to view 110 & 106 Judd Drive. To be built similar but not exact to Model Home.* (id:60626)
Royal LePage Action Realty
3769 Panorama Cres
Chemainus, British Columbia
Welcome to Panorama Ridge in Chemainus! This custom log home sits on 2.02 wooded acres and features a wrap-around deck and huge 50x26 rear deck—perfect for outdoor living. East/west exposure brings sunlight and great garden potential. The main floor offers hardwood floors, a country kitchen, spacious dining area, cozy living room, 2pc bath, and laundry. Upstairs has 3 carpeted bedrooms and 2 baths, including a primary with 3pc ensuite and 7x7 walk-in closet. The full, unfinished basement is plumbed for a bathroom and offers potential for bedrooms, rec space, or a suite. Currently used for storage and a workshop. Built from 8” diameter Douglas fir logs, this home is well maintained with a metal roof, excellent well water, septic, and tons of parking for RVs, boats, or ATVs. A standout feature is the marketable timber—either a valuable resource or a scenic natural backdrop. A peaceful, private retreat with endless possibilities. Measurements are approximate, verify if important. (id:60626)
Exp Realty (Na)

