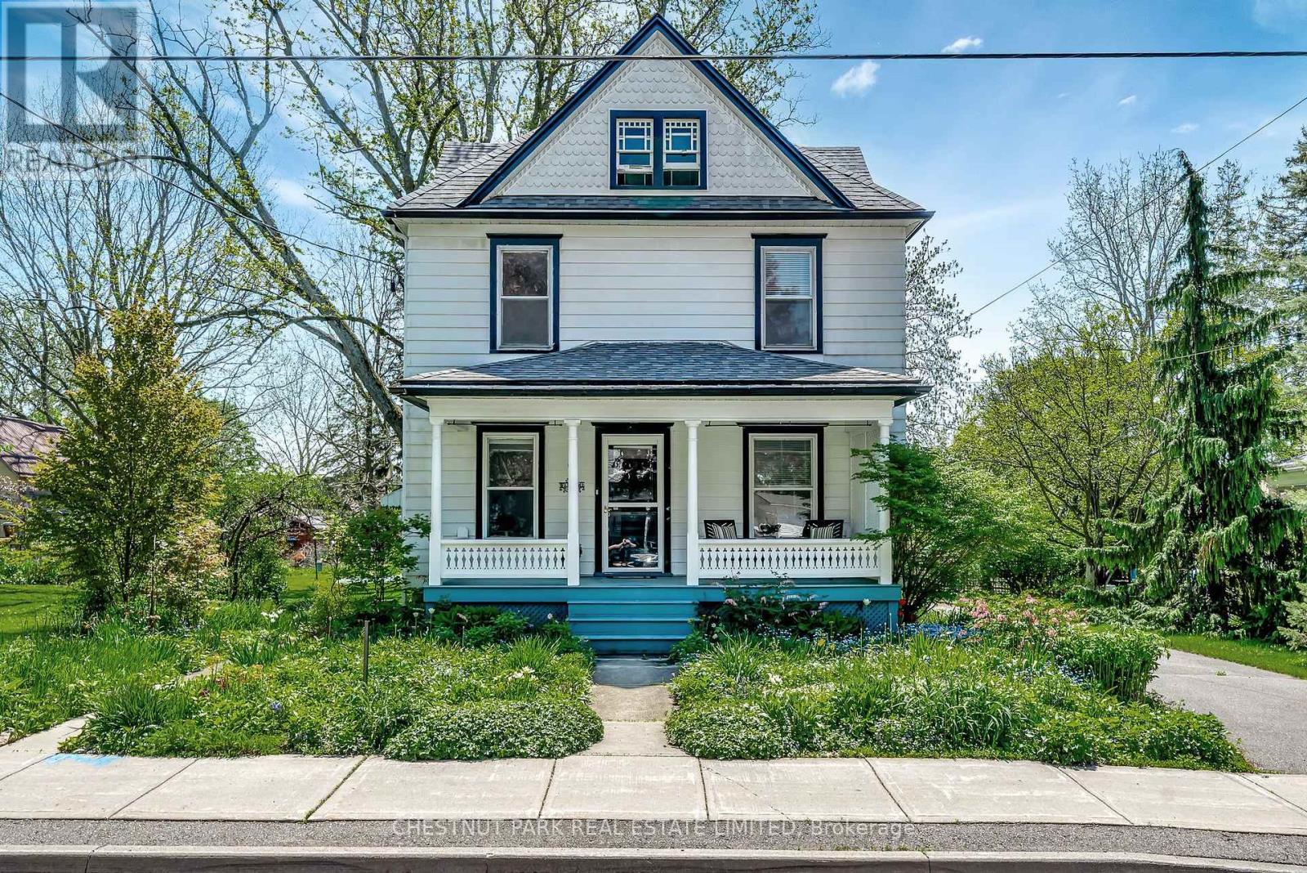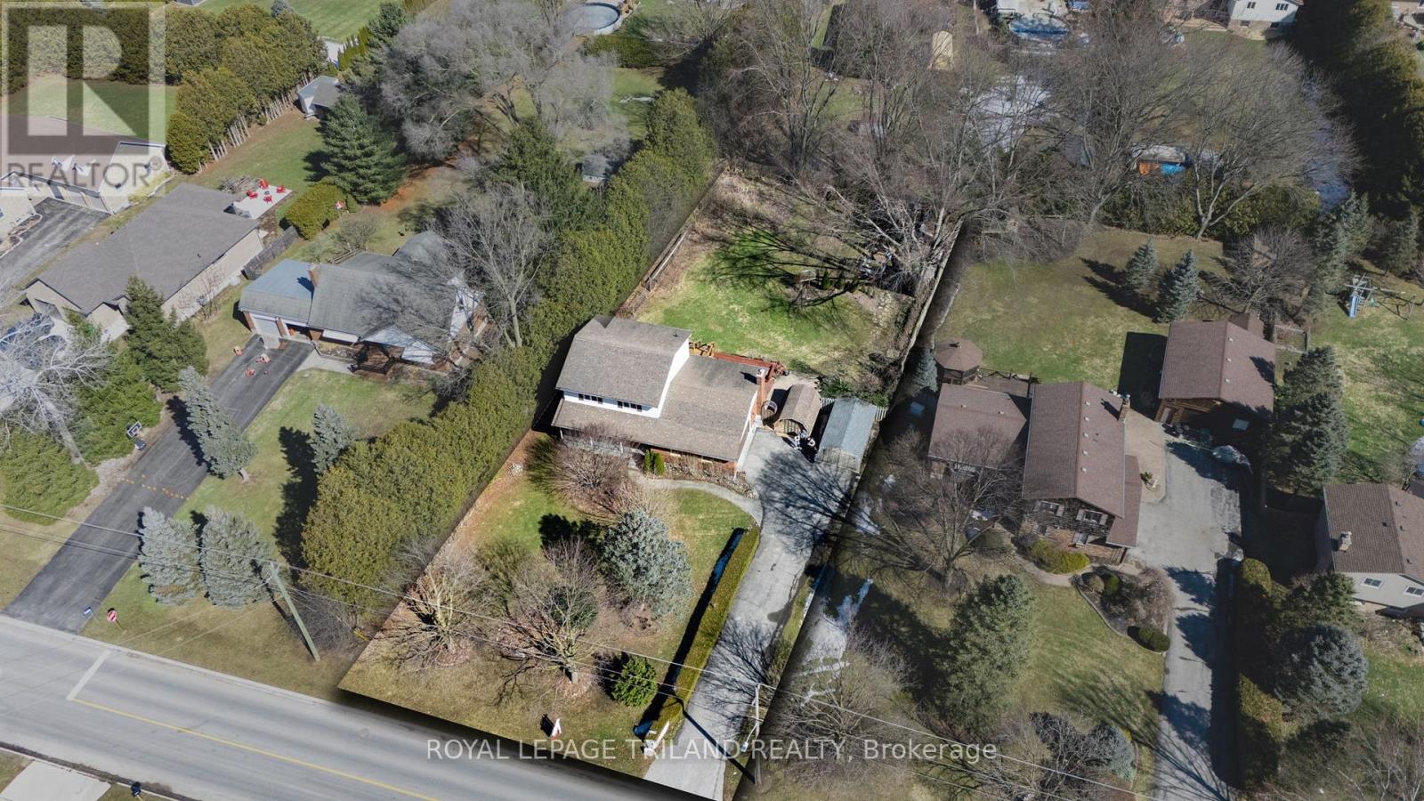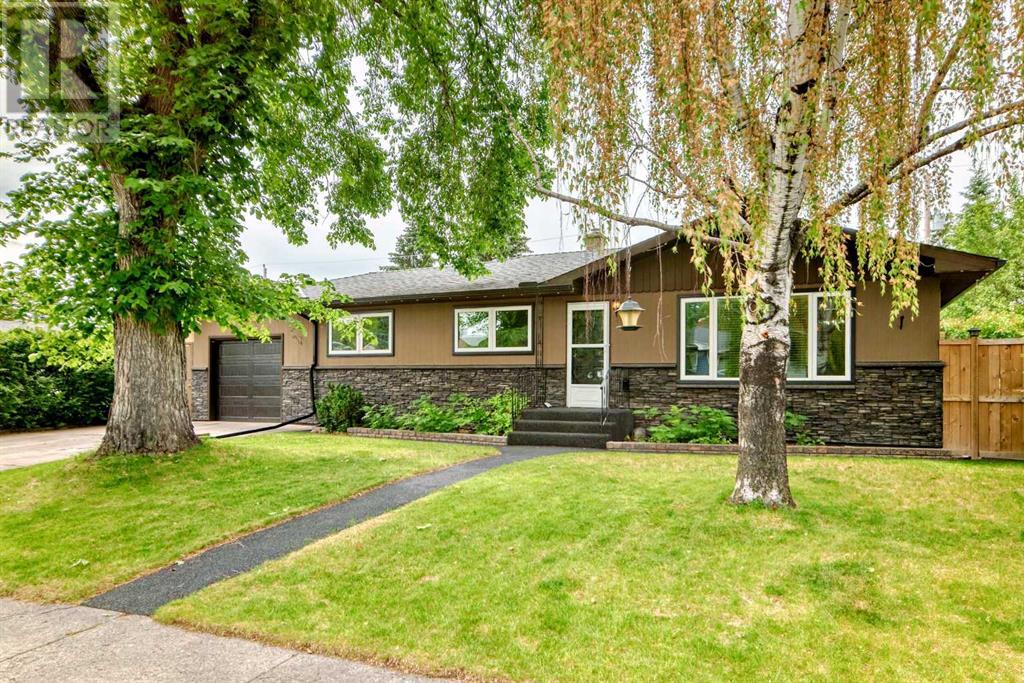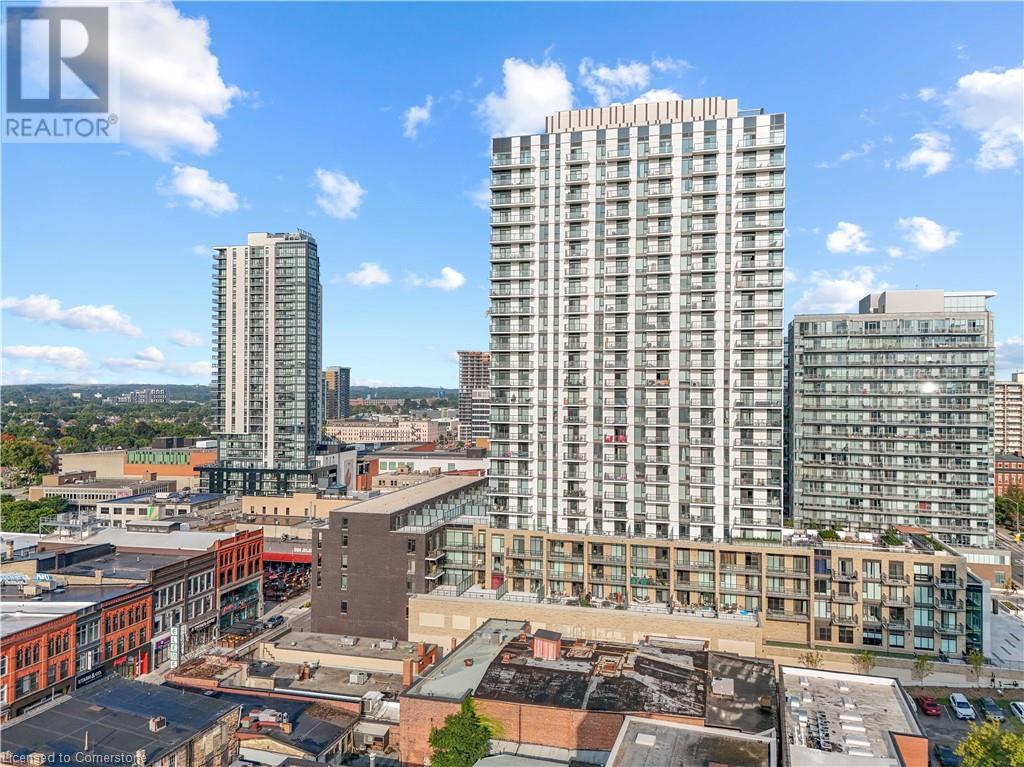71 Carringwood Grove Nw
Calgary, Alberta
OPEN HOUSE AUG 2ND & 3RD:: 12PM - 2PM. **Watch the video* Fall in love at first sight with this picture-perfect home, where luxury meets everyday functionality in the heart of Carrington NW. A fully upgraded 2300+ SQFT, move-in ready home loaded with high-end finishes and modern elegance – prepare to be impressed! BRIGHT & OPEN FLOOR PLAN | 4 BEDROOMS | 2.5 BATHROOMS | SEPARATE SIDE ENTRANCE | LOADED with UPGRADES | DEN ON MAIN LEVEL | SHOWSTOPPER KITCHEN | STYLISH LIGHTING | 4 BED UP + BONUS ROOM | WEST BACKYARD. Step inside and get ready to be wowed—this home is filled with thoughtful upgrades throughout. The bright and spacious living room features a custom accent wall with an electric fireplace, creating a warm and inviting atmosphere. The chef’s dreamy kitchen is a true showstopper with two-tone blue and white ceiling-height cabinetry with white/gold handles, quartz countertops, a full-height designer backsplash, high-end wifi-enabled stainless steel appliances, built-in microwave, chimney hood fan, farmhouse sink with garburator, water purifier line, and a large quartz island that balances style and functionality. Elegant black and gold light fixtures elevate the entire main floor. The open dining area is perfect for large family dinners, and the main level also includes a private den to set up your work from home station, half bathroom, and spacious mudroom for added convenience. Upstairs, upgraded railings lead to a central bonus room—perfect for movie nights or a kids’ play area. This level features four generously sized bedrooms and two full bathrooms, including a luxurious primary suite with its ensuite offering dual sinks and a soaker tub. Both upstairs bathrooms are fully upgraded with designer backsplash, double vanities, premium bathtubs, and modern toilets. Three of the four bedrooms feature walk-in closets—ideal for families needing extra storage space. The laundry room (again upgraded wifi enabled washer dryer) has also been enhanced with additi onal shelving, cabinets, and a countertop for added functionality. The west-facing backyard is fully fenced and landscaped—ideal for summer BBQs and outdoor entertaining. This home comes equipped with a separate side entrance, 9’ basement ceilings, ROUGH INS for : a wet bar, laundry sink, security system wiring , air conditioning, EV charging, and solar panels. Located in a desirable NW Calgary community with quick access to Stoney Trail, schools, parks, and shopping, this home offers the perfect blend of luxury, space, and modern convenience. Don’t miss your chance to own this fully loaded dream home. (id:60626)
Diamond Realty & Associates Ltd.
Real Broker
374 Magnolia Drive
Hamilton, Ontario
Step Inside 374 Magnolia Dr. Welcome to this stunning 4-level backsplit located on the highly desirable West Mountain in Hamilton! This beautifully upgraded home features a bright, open-concept main floor with gleaming luxury vinyl floors, a spacious living and dining area, and a custom-designed kitchen (2023) perfect for entertaining. Upstairs, you'll find three spacious, carpeted bedrooms and a tastefully updated 4-piece bathroom. The lower level offers even more space with a fourth bedroom, a second stunning bathroom, and a gorgeous rec room highlighted by exposed wood accents and a charming wood-burning fireplace. A walk-up separate entrance leads to the expansive backyard, complete with a large concrete patio and retaining wall (2022) — ideal for outdoor gatherings. The basement level includes a generous storage room and a separate laundry area with plenty of space and potential. This home checks all the boxes — comfort, style, and functionality in a fantastic family-friendly neighborhood. Don't miss your chance to make it yours! (id:60626)
Keller Williams Complete Realty
1933 63 Av
Rural Leduc County, Alberta
**IRVINE CREEK**SHOWHOME**MORTGAGE HELPER**TURNKEY** Luxury and quality finishings are apparent in this Park Royal Homes showhome with FULL LEGAL BASEMENT SUITE. Buy with confidence from an experienced award winning builder. With OVER 2700 SQFT living space in the sought-after Irvine Creek neighborhood this home features 3 bedrooms and 2 1/2 baths. There are many showhome upgrades like 10’ main floor ceilings, 8’ interior doors, 9’ raised upper floor areas, built in speakers, AC, security, finished garage, and more. The chef-inspired kitchen has executive appliances with gas range. Throughout the home, you’ll find premium finishes, including stylish tile and vinyl flooring on all three levels. Thoughtful design is apparent with open-to-below layout and oversized windows, a home office space in the upper floor and they haven’t forgotten our furry friends with a Dog wash station at the back door. This home displays exceptional craftsmanship and a layout designed for contemporary living. (id:60626)
Century 21 All Stars Realty Ltd
56 Mckenzie Cl
Leduc, Alberta
Welcome to this SPACIOUS, A/C'd HOME - EXCELLENT Location in a QUIET Cul-De-Sac w/3,745.21 Sq Ft of Total Developed Living Space, an attached INSULATED/HEATED 3 1/2 CAR GARAGE (Room for all your Toys!!), 4 Bed, 3.5 Baths, 2 Furnaces + a LEGAL One-Bedroom SUITE with SEPARATE ENTRANCE (2019) = MORTGAGE HELPER!! The Main Floor features both VAULTED & 9’ CEILINGS, Fresh Paint, HARDWOOD + TILE floors. Stunning Kitchen w/TWO-TONED CABINETRY, KITCHEN ISLAND, WALL OVEN, ELECTRIC COOKTOP + WALK-Through PANTRY. There is a COZY GAS F/P in the LIVING Room, DINING Room, OFFICE, 2 pc Bath, & LAUNDRY/MUDROOM w/access to the garage. Upstairs has 4 pc Bath, 3 BEDROOMS, incl/HUGE PRIMARY w/5 pc ENSUITE + a BONUS ROOM for added living space. The FULL BASEMENT incl/Legal Suite, LVP & TILE flooring, Storage Room, SEPARATE LAUNDRY & FURNACE for enhanced functionality. Features incl/HOT WATER ON DEMAND, ALARM SYSTEM (Telus $45/mo monitor) & EXTERIOR LIGHTING. A move-in-ready HOME has INCOME POTENTIAL, COMFORT & STYLE in LEDUC!! (id:60626)
RE/MAX House Of Real Estate
313 Nolancrest Circle Nw
Calgary, Alberta
Welcome to this beautifully maintained 3-bedroom, 2.5-bath home in the vibrant, family-friendly community of Nolan Hill, offering just under 2,300 sqft of living space with a spacious undeveloped basement ready for your future plans. Situated on a desirable corner lot, this home features engineered hardwood flooring, a sandblasted concrete driveway, central air conditioning, and a radon mitigation system. Inside, you'll find elegant bullnose corners, abundant natural lighting throughout, and a modern kitchen complete with a stunning granite countertop—perfect for everyday living and entertaining. All three generously sized bedrooms offer their own walk-in closets, providing ample storage and a touch of luxury for every family member. The home also boasts a very spacious backyard, ideal for outdoor activities, gardening, or future landscaping dreams. Recent 2025 upgrades include a brand-new roof, new back siding, and new gutters and eavestroughs—ensuring peace of mind for years to come. Nolan Hill is known for its scenic walking paths, parks, and architectural charm, and offers easy access to top shopping destinations like Beacon Hill Centre, Sage Hill Crossing, and Creekside Shopping Centre, with everything from Costco and restaurants to fitness centres just minutes away. Families will love the nearby playgrounds, schools, and the newly developed Nolan Hill Storm Pond Park, while commuters benefit from quick connections to Stoney Trail and Shaganappi Trail. This home combines thoughtful upgrades, an ideal location, and strong community appeal—perfect for families or anyone looking to settle in one of Northwest Calgary’s most sought-after neighbourhoods. (id:60626)
Exp Realty
24 Herkes Drive
Brampton, Ontario
NEW and IMPROVED pricing for your well kept and charming home ideal for anyone seeking to reside in a quiet neighborhood or own an investment property. Step into this beautiful and ready to move in house with 3+1 bedroom, 3-bathroom semi-detached home featuring laminate floors with no carpets throughout and a kitchen with quartz countertops and stainless steel appliances, all in excellent working condition( fridge and range-2020, washer and dryer-2023, dishwasher-Nov 2024). The master's bedroom offers a space for your convenience. The fully finished basement provides additional living space, perfect for a home theater or playroom or be converted to another bedroom space. The living room provides a great view to the deck and garden at the backyard with the perennials all around the corner. This is great for your summer get together and barbecue parties. Located in a family-friendly community, minutes away from shopping centers, convenience stores, a gas station, schools, church, banks and major highways. Close proximity as well to public transportation and plaza. (id:60626)
Century 21 Millennium Inc.
8 Queen Street
Prince Edward County, Ontario
Discover the timeless charm of this lovely 3-storey century home, nestled in one of Picton's most sought-after and mature neighborhoods, in the heart of Prince Edward County. This captivating home beautifully showcases its original character and classic allure both inside and out. Throughout the home, you will find high ceilings, original wood floors, antique trim and wide baseboards, while the large windows flood the space with natural light, creating a warm & inviting atmosphere. The main floor offers a functional layout with a welcoming foyer, a cozy living room, and a formal dining area. The kitchen provides ample space for everyday living. The second floor accommodates three well sized bedrooms, along with a generous full bath w/ laundry. A full staircase leads to the unfinished third level, presenting significant potential for additional living space or customization. Outside, you'll find a charming 2-storey carriage house, offering an ideal space for a studio, workshop, guest accommodations or extra storage. The large yard is a gardener's paradise, with mature trees providing shade and privacy, and well-tended perennial gardens presenting a serene escape. Location is key, and this home delivers with its close proximity to downtown Picton, where you can enjoy local shops, dining, and attractions. Schools and parks are just a short walk away, making it an ideal setting for families. It is only a short drive to beaches, wineries, breweries and the 401. This special property presents a unique opportunity to own a piece of history with the potential for modern updates. Make it your own! (id:60626)
Chestnut Park Real Estate Limited
10280 Talbotville Gore Road
Southwold, Ontario
This charming 3 bedroom, 1.5 bathroom home sits on over half an acre of land, offering a perfect balance of privacy and space. While the home maintains a dated aesthetic, it boasts several modern updates, including a new heat pump, a new gas fireplace, and most of the windows and doors replaced for improved energy efficiency and natural light. The kitchen, installed by Casey's Kitchen in 2018, features beautiful quartz countertops, providing a stylish and functional cooking space. Additionally, the home has a spacious 2-car garage with a brand new insulated garage door, and plenty of storage with multiple sheds and outbuildings. The private, landscaped yard offers a peaceful retreat, ideal for outdoor living and relaxation. With room to grow both inside and out, this home is a great opportunity for those seeking a serene property with both charm and potential (id:60626)
Royal LePage Triland Realty
6161 Arlin Pl
Nanaimo, British Columbia
Set in a sought-after neighbourhood in North Nanaimo, this meticulously maintained 3-bedroom, 3-bathroom townhouse offers stylish living with a functional layout. Step inside to discover an updated interior that combines comfort with modern finishes throughout. The main level features an open-concept living and dining area that flows seamlessly onto a spacious deck—perfect for morning coffee or evening relaxation while enjoying peekaboo ocean views and breathtaking mountain vistas. Twilight skies are not to be missed from out here. The bright kitchen has an island that seats three and provides ample countertop space and opens directly to a private back patio equipped with a gas BBQ hookup, ideal for entertaining and summer grilling. The large primary bedroom is a true retreat, boasting deck access, a spacious walk-in closet, and a well-appointed ensuite bathroom. Also on the main level is a second bedroom and full bathroom. Downstairs, you’ll find a versatile family room, a third bedroom, and a full bathroom—perfect for guests, teens, or extended family. To complete the home, a double-car garage with a built-in workshop space with work bench for those home projects and tons of storage. Located close to schools, shopping, restaurants, parks, and beaches, this home is perfectly positioned for convenience. With the interior updated, and strata looking after the exterior – nothing left for you to do but move in and enjoy. (id:60626)
460 Realty Inc. (Na)
1 High Cliff Court
Rothesay, New Brunswick
Executive Ranch with River Views 1 High Cliff Court, Rothesay, NB. Experience refined living in this executive ranch-style home in the heart of Rothesay. Offering 3,000 sq. ft., this property features 3 bedrooms, 2.5 bathrooms, and a dedicated main floor office, ideal for work-from-home convenience. Built on a slab foundation with in-floor heating, this home provides year-round comfort and efficiency. The open-concept design creates a seamless flow between the living, dining, and kitchen areas, perfect for entertaining or relaxing. Large windows frame captivating views of the Kennebecasis River, flooding the space with natural light. The spacious main level primary suite boasts a luxurious ensuite and walk-in closet, while two additional bedrooms and full bathroom complete the upper level to ensure room for family and/or guests. Completing this gem is a heated double garage offering convenience and practicality, especially during winter months. Situated in a prime location, this home offers tranquility, elegance, and easy access to schools, shopping, and walking trails. Dont miss your chance to own this remarkable property. Contact your REALTOR® today to schedule your private tour! (id:60626)
Keller Williams Capital Realty
73 Kirby Place Sw
Calgary, Alberta
Welcome to the diverse and well connected neighbourhood of Kingsland. Quick access to main roads & public transit makes Kingsland a highly desirable community for those who regularly commute. It is just close enough to downtown that residents have access to all kinds of amenities, but far enough so they enjoy a little less ‘hustle and bustle’ and a little more tranquility. This 1435 sq ft bungalow is nestled on a quiet, tree lined crescent with a 70 ft wide lot and has the added bonus of 2 garages, a Single attached garage at the front with a wide driveway and an oversized double detached garage accessed off the back lane complete with its own electrical panel that could easily be EV ready or great set up for the home handyman with lots of power tools. It is heated, insulated & built with permits in 2020.Inside the house is solid with lots of mid-century originality! Large original kitchen, dining room & living room & a bonus flex room at the back. 3 Bedrooms on the main floor with a 4 pc bathroom. Original hardwood floors run throughout the main floor with lino in the kitchen & bathroom. Modern Basement development (2016 with permits) has a huge family room, a spacious kitchen and a large bedroom with a monster closet and a 3 pc en-suite bathroom. Lots of the big ticket items have been recently updated including windows, roof shingles, fencing, rubber paving on the front walkways, blown in attic insulation and more. Boiler system was replaced in 2003 and is a fabulous way to heat your home as it provides even, humid heat, perfect for allergy sufferers. Baseboard heating in the basement has separate controls.Spacious, 70 ft wide back yard enjoys a partially covered raised deck and another covered ground level deck/storage area and has been landscaped with raised beds along the back.This original family home has been loved and looked after and is now ready for the next generation to enjoy. With schools, shopping, quick & easy transportation all within the commu nity this is the perfect spot for you! (id:60626)
RE/MAX First
55 Duke Street W Unit# 420
Kitchener, Ontario
Discover contemporary urban living at its finest in this stunning end unit condo located at 420-55 Duke St W, Kitchener. Situated in the heart of Kitchener's vibrant downtown core with 679 sq.ft of outdoor space, this residence offers not only convenience but also an unparalleled indoor/outdoor living experience. Upon entering, you are greeted by an open concept layout enhanced by high ceilings with a smooth painted finish and engineered oak flooring. The living space is bathed in natural light, thanks to large windows that also provide picturesque views of the surrounding cityscape. The kitchen features upgraded appliances including a gas stove and chimney style hood, complemented by stone countertops and an undermount sink. The kitchen island boasts convenient pots & pans drawers, ideal for culinary enthusiasts. Adjacent to the kitchen is a cozy dining area, perfect for intimate meals or entertaining guests. The unit includes desirable amenities such as a powder room for guests' convenience, as well as a main bath and ensuite bath adorned with 12 x 24 floor tiles and modern fixtures. For added comfort, each suite is equipped with a heat pump for individually controlled heating and cooling, ensuring year-round comfort and efficiency. The energy-efficient all-off switch allows for effortless management of power consumption. The upper level is where you'll find spacious bedrooms with ample closet space. This condo offers not only a luxurious living space but also the unparalleled convenience of a BBQ line on the main floor balcony and being steps away from Kitchener's finest restaurants, shops, and entertainment venues. Don't miss out on the opportunity to own this exceptional property that combines style, functionality, and a coveted end unit location in the heart of Kitchener. Schedule your private tour today and experience urban living at its finest. **Some pictures are virtually staged** (id:60626)
Corcoran Horizon Realty
















