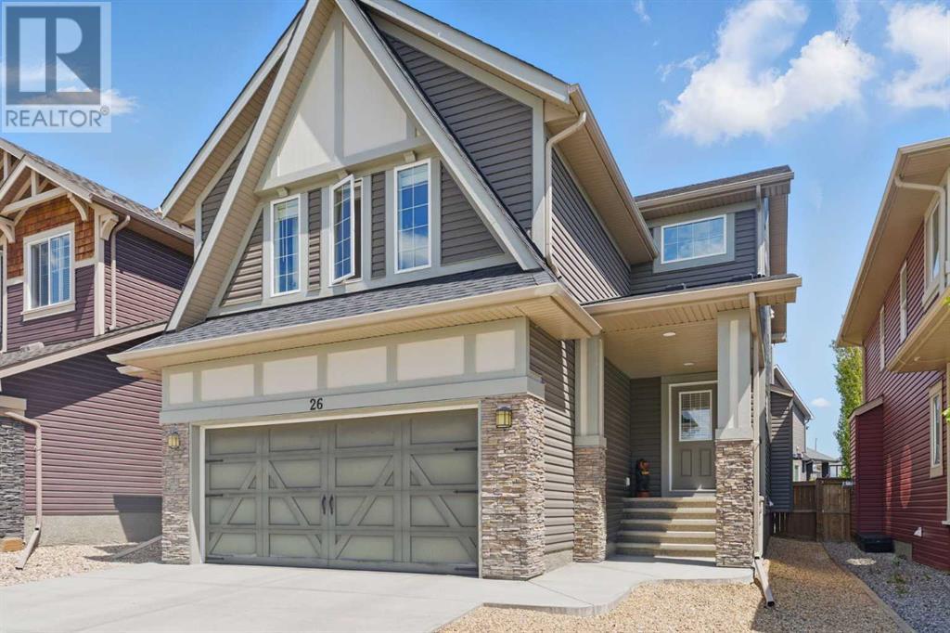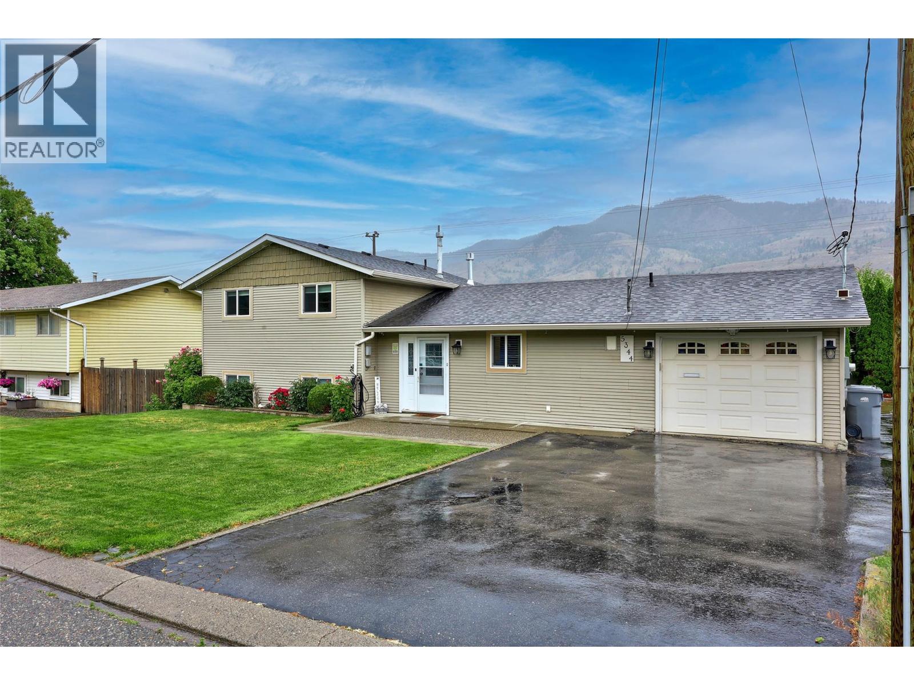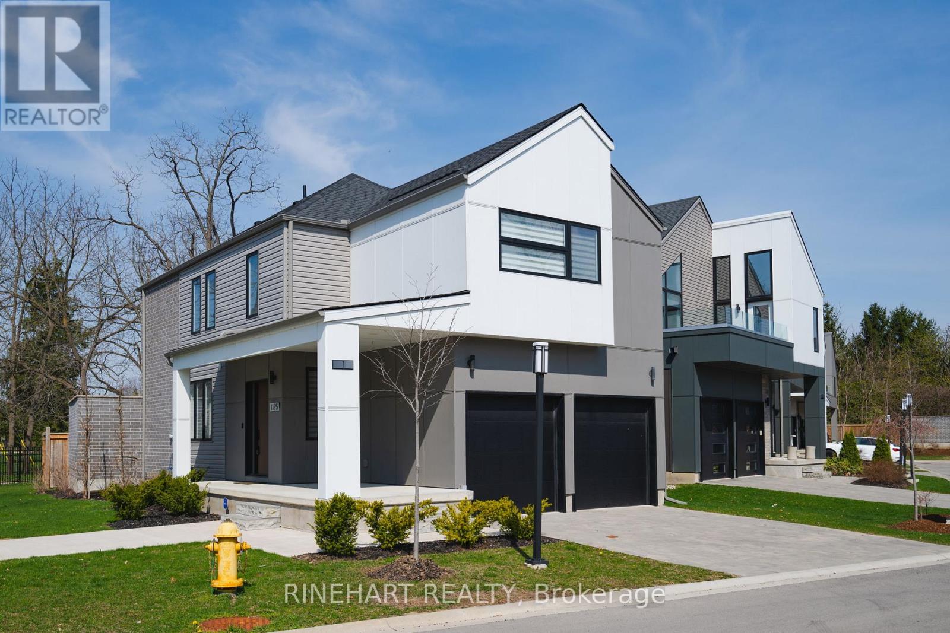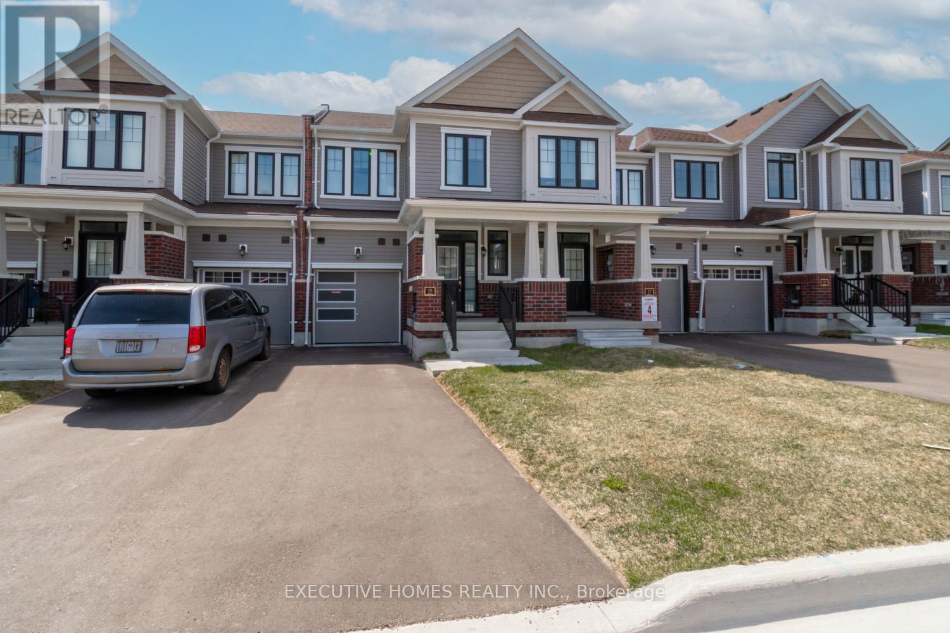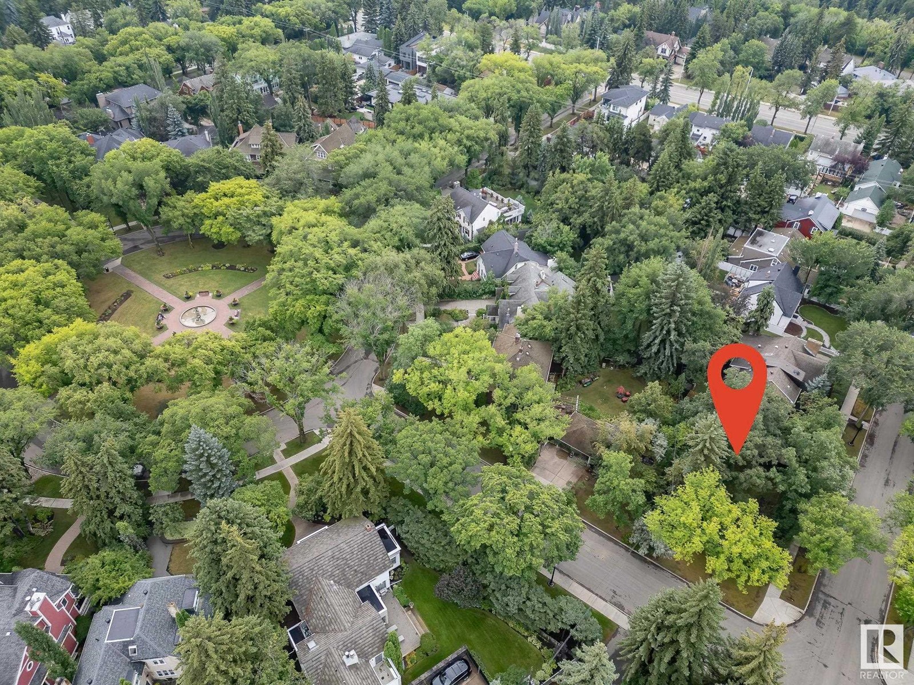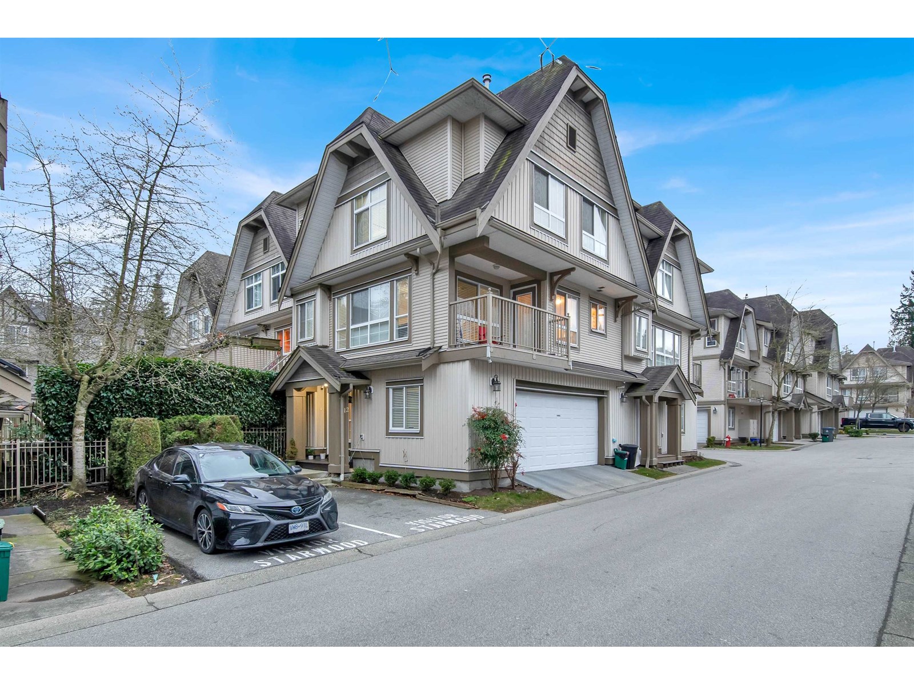26 Mount Rae Ridge
Okotoks, Alberta
Nestled in the scenic community of Mountain View, this stunning 2-storey home offers breathtaking west-facing mountain views and direct access to nature. Just steps from ravine walking paths and on a dedicated school bus route, this location is ideal for families of all sizes. Pride of ownership shines throughout the spacious and thoughtfully designed floor plan. The main level features rich hardwood and tile flooring, a bright living area, and a well-appointed kitchen with upgraded stainless steel appliances and a convenient pantry. Upstairs, you'll find three generously sized bedrooms, including a primary retreat with a walk-in closet and a luxurious 5-piece ensuite. A bright bonus room and an additional full bathroom complete the upper level. The professionally developed basement includes a large family room, a full bathroom with a wall-to-wall shower. Enjoy the perfect balance of small-town charm and natural beauty in this exceptional home—just a short walk from nature’s backyard, all while soaking in the stunning mountain views. (id:60626)
Exp Realty
2621 First Avenue
Terrace, British Columbia
Picture yourself relaxing on the private dock as the sun sets over glassy lake waters. This cozy 1 bed, 1 bath escape is the tranquil woodland oasis you’ve been dreaming of. Nestled within over 0.72 acres of forest and flavorful Landscaping the meticulously maintained cabin offers the ultimate private retreat. Step inside the open plan great room awash in natural light from walls of windows, taking in panoramic views of the surrounding forest and lake beyond. Vaulted cedar ceilings lend an airy, spacious feeling. Upstairs, the lofted bedroom ensures a good night’s rest with only the calming sounds of nature to lull you to sleep. Outside, spend lazy afternoons exploring the gently sloping shoreline or simply soak in the serenity from the back porch. (id:60626)
Royal LePage Aspire Realty (Terr)
5344 Bogetti Place
Kamloops, British Columbia
Beautifully updated 3-level split 4-bedroom, 2-bathroom home in the heart of Dallas, just a short walk to the neighborhood park, pub, grocery store, restaurant, and transit, and minutes from Dallas Elementary. This move-in-ready home offers a bright, functional layout with room for the whole family. The spacious main bath is a showstopper, featuring a 5-piece design with a walk-in tiled shower, freestanding soaker tub, double vanity and elegant finishes. The cozy living room centers around a stunning rock-faced gas fireplace, perfect for relaxing evenings. Recent major updates include a 2023 hot water tank and furnace, plus a new roof in 2022. Outside, enjoy a covered sundeck—ideal for entertaining or quiet mornings, and the landscaped fully fenced and level backyard has underground sprinklers for convenience. The large 25x15 detached shop with 200 amp service, spacious driveway with additional RV parking and attached single garage provides plenty of parking and great curb appeal in a family-friendly, walkable neighborhood. This stylish, well-maintained home has it all! (id:60626)
Royal LePage Westwin Realty
1 - 1195 Riverside Drive
London North, Ontario
Welcome to 1-1195 Riverside Drive, a stunning modern residence in the sought-after Hazelden enclave of North London. Located just steps from the Byron community, Sifton Bog, Springbank Park, and Boler Mountain, this home sits on a fully landscaped corner lot and features 3 bedrooms, 4 bathrooms, a double-car garage, and private double driveway, offering over 2,100 sq. ft. of finished living space across three levels. Inside, the open-concept main floor is filled with natural light from expansive windows and features engineered hardwood flooring, a stylish powder room, and a seamless layout that connects the living, dining, and kitchen areas. The chef-inspired kitchen includes custom AYA cabinetry, under-cabinet lighting, a centre island with integrated sink, and premium black stainless-steel appliances with Wi-Fi capability. A gas range with convection and air fry settings adds to the functionality. Upstairs, the spacious primary suite features a walk-in closet designed by Nieman Market Design and a private 4-piece ensuite. Two additional bedrooms, a second full bathroom, and a convenient laundry room with built-in storage complete the upper level. The fully finished basement provides extra living space with a comfortable family room, a third full bathroom, and a utility room with a dedicated work sink that's perfect for messy clean-ups. Additional highlights include custom Hunter Douglas zebra blinds, Shades of London drapery, upgraded light fixtures, smart garage door openers, whole-home surge protection, a roughed-in central vac system, and a high-efficiency HVAC setup with Lifebreath HRV and a Rinnai tankless water heater (rented). Step outside to a fully fenced backyard with a spacious deck, a gas BBQ hookup, and custom exterior light timers that operate from dusk until dawn. Close to excellent schools, parks, shopping, transit, and major community amenities, this home checks every box. Book your showing today. (id:60626)
Rinehart Realty
15 Rochester Drive
Barrie, Ontario
Newly Built Fernbrook Townhome in Prime Barrie Location! Stylish 3-bed, 3-bath home with top-to-bottom upgrades. Enjoy an open-concept kitchen with custom Niki cabinetry, premium Blanco sink, polished stone cutout, and chrome pull-down faucet. Bright breakfast area opens to a private deck and garden. Spacious family room with upgraded outlet, large windows, and elegant powder room. The primary suite features a large closet and ensuite, while two additional bedrooms offer street-facing views and natural light. Includes 3 parking spaces with a built-in garage and automatic door. Unfinished basement with above-grade windows ready for your personal touch. Close to top-rated schools, shops, Barrie GO Station (3 mins), parks, trails, and HWY 400. Only 15 minutes to downtown Barrie! (id:60626)
Executive Homes Realty Inc.
2235 Highway 3b
Fruitvale, British Columbia
Practically a perfect property! This spacious four-level split sits on 1.52 acres of flat, usable land just minutes from the center of Fruitvale. With three bedrooms and three bathrooms, the home offers a thoughtful layout with room to grow. A large and bright living room, an open dining area with amazing views, and a functional kitchen with ample cabinet and counter space highlight the main level. Upstairs, the primary suite includes another breathtaking view and private ensuite, while two additional bedrooms and a full bathroom complete the upper level. The lower levels offer a Family room leading onto the private covered deck, large rec room, laundry, extra storage, and interior access to an oversized two-car garage. Step outside and follow the pristine asphalt driveway that leads to a fully powered 27' x 31' detached shop—ideal for projects, storage, or toys. The backyard opens to peaceful views of untouched green space with a nearby creek, offering a sense of privacy without isolation. Located in a quiet area with easy access to Trail, Salmo, Montrose, and the rest of the West Kootenays this property combines comfort, practicality, and room to breathe—perfect for those seeking space inside and out. (id:60626)
RE/MAX All Pro Realty
10235 134 St Nw Nw
Edmonton, Alberta
Very rare opportunity to build your dream home in the prestigious Neighborhood of Glenora, situated on the corner of 102 Ave & 134 St with a view of Alexander circle & a 2-minute walk to the fountain! This lot has no demolition required, build your dream home on this absolutely stunning and extremely rare lot that sides lush trees for extreme privacy mature trees for a relaxing backyard to entertain. Located within the Glenora school district and close to all Community amenities. Brand new pickle ball courts, Skating rinks, Tennis Courts and Outdoor community garden and gym. Steps away to the future 142ST/Glenora LRT Station, West Block project, short walk to Vies for Pies/Columbian Coffee and the 133 St Glenora LRT Station. (id:60626)
RE/MAX River City
12 12738 66 Avenue
Surrey, British Columbia
Welcome to STARWOOD. This Well Maintained Corner Townhome comes with 3 BED 3 BATH, Huge SIDE-BY-SIDE Double Garage with Window! Also has a 2 Visitor's parking just front of the Door step. Fully Renovated in 2022. All new appliances excluding fridge. In the heart of West Newton. Abundance of natural light. Minutes away from TAMANAWIS SECONDARY SCHOOL, Bus stop, highway 10. Main Level comes with Powder bathroom, Kitchen, Dining area and living area, Laundry Room, Laminate Flooring all around and also has a fireplace. Huge Sundek adjacent to the Kitchen. Top Floor Comes with 2 Full BATH, 3 BED includes Master BEDROOM. Must Visit, YOU WON'T BE DISAPPOINTED! (id:60626)
Planet Group Realty Inc.
293 East 45th Street
Hamilton, Ontario
Welcome to this sun-filled, renovated home that features an in-law suite and upscale finishes throughout! The main floor has an open concept kitchen, living room and dining room with large windows and glass doors that allow maximum sunlight. The bright kitchen is built to impress with granite countertops, an island with a fully-integrated (out of sight) dishwasher, and stainless steel appliances, including a gas range. The second floor includes a primary bedroom large enough for a king-sized bed, features California shutters on the windows, and a walk-in closet with modern barn doors. The basement has a completely separate in-law suite, with its own private entrance, lots of natural light, a bedroom, a kitchen, a laundry room, and multiple storage areas. The home is set on a deep 112-foot lot, with a fully fenced-in backyard that is ready for hosting this summer; complete with a natural gas hookup for your barbeque, a partially covered deck, an oversized shed with power (light & outlets), and a private entrance to the in-law suite from the backyard. The front of the property features a double-wide driveway for plenty of parking for everyone living in the home. This property is perfectly situated only minutes from the Linc and only a few blocks from all of life’s essentials, including schools, parks, grocery stores, walking trails, baseball diamonds, and hockey arenas. This home is a commuter’s dream, located only 3 minutes to the Lincoln Alexander Parkway, 4 minutes to the mountain brow, 5 minutes to the Red Hill Parkway, and 9 minutes to John St N (Downtown Hamilton). Recent updates include a new double-wide driveway (2024), energy efficient furnace & AC heat pump (2024), new roof (2021), new front & back exterior doors (2025), washer & dryer (2024), renovated primary bedroom (2021), back deck (2018), Nest thermostat (2021), and new light fixtures (2024). Come see the pride of ownership that is evident throughout the property, and view the virtual tour now! (id:60626)
Realty Network
1320 Calais Drive
Woodstock, Ontario
Welcome to this beautifully maintained 3 bedroom, 3 washroom home located in one of Woodstocks desirable neighbourhoods. Perfect for families and commuters. This spacious home is just minutes from schools, transit, shopping & highway 401. The open concept main floor is ideal for entertaining, featuring pot lights throughout, a chef inspired kitchen and seamless flow to the dining & living areas. walk out from the kitchen to a fully fenced backyard perfect for kids, gardening & summer BBQ's. Upstairs offers a generous primary suite with a private 4 piece ensuite and 2 additional bedrooms with a shared semi ensuite. Pot lights continue outside enhancing curb appeal and thi property includes security cameras for additional piece of mind. Double car garage adds to the convenience. A must see home in a welcoming and family friendly community (id:60626)
RE/MAX Realty Services Inc.
470 Thompson Street
Woodstock, Ontario
Welcome to this Beautiful 470 Thompson St Premium Corner Lot Two Storey Home Located in a desirable North Woodstock Neighborhood. This property boasts 4 generously sized bedrooms, 2.5 bathrooms and Spacious Double Car Garage and Large Foyer with double door entry. The main floor features an open concept layout that seamlessly connects the large living area and spacious family sitting area creating a warm and welcoming atmosphere & Natural lights & fireplace, Large Kitchen with stainless steel appliances and island with large breakfast area with sliding door leading to the large backyard ideal for enjoying outdoor peaceful moments. The Main floor is carpet free. Main Level with powder room, main level laundry and garage access. Freshly Painted, second floor finished with large master bedroom awaits with an 5 piece ensuite and large walk in closet and one extra closet with natural lights.Three additional bedrooms and a well appointed large 4 piece bath. The Unfinished basement with rough in bath & Cold storage offers an opportunity for allowing you to tailor the space to your unique. Just step away from all amenities. Don't miss out this fantastic Opportunity to live in one of desirable family friendly neighborhood. Ready to Move in! (id:60626)
Homelife Silvercity Realty Inc.
470 Thompson Street
Woodstock, Ontario
Welcome to this Beautiful 470 Thompson St Premium Corner Lot Two Storey Home Located in a desirable North Woodstock Neighborhood. This property boasts 4 generously sized bedrooms, 2.5 bathrooms and Spacious Double Car Garage and Large Foyer with double door entry. The main floor features an open concept layout that seamlessly connects the large living area and spacious family sitting area creating a warm and welcoming atmosphere & Natural lights & fireplace, Large Kitchen with stainless steel appliances and island with large breakfast area with sliding door leading to the large backyard ideal for enjoying outdoor peaceful moments. The Main floor is carpet free. Main Level with powder room, main level laundry and garage access. Freshly Painted, second floor finished with large master bedroom awaits with an 5 piece ensuite and large walk in closet and one extra closet with natural lights.Three additional bedrooms and a well appointed large 4 piece bath. The Unfinished basement with rough in bath & Cold storage offers an opportunity for allowing you to tailor the space to your unique. Just step away from all amenities. Don't miss out this fantastic Opportunity to live in one of desirable family friendly neighborhood. Ready to Move in! (id:60626)
Homelife Silvercity Realty Inc Brampton

