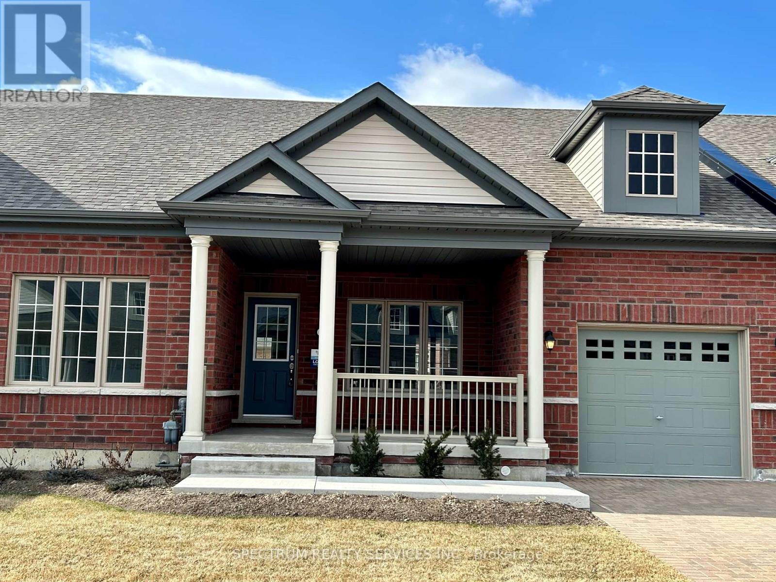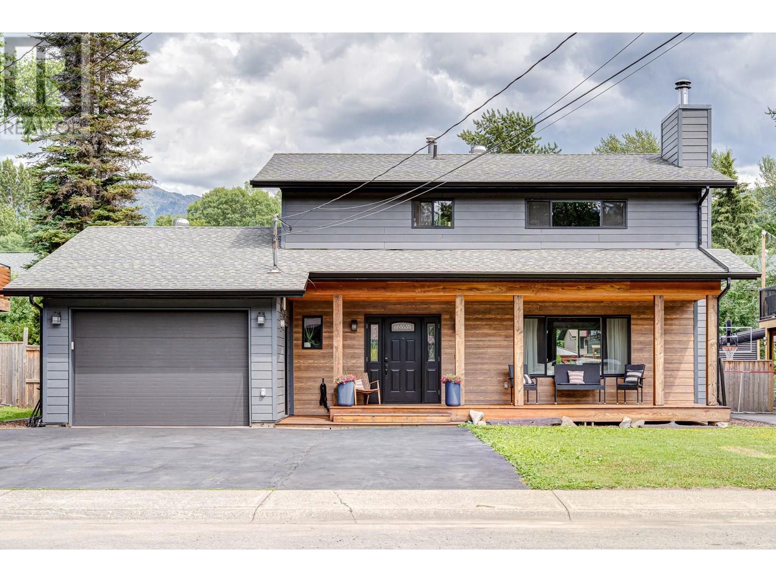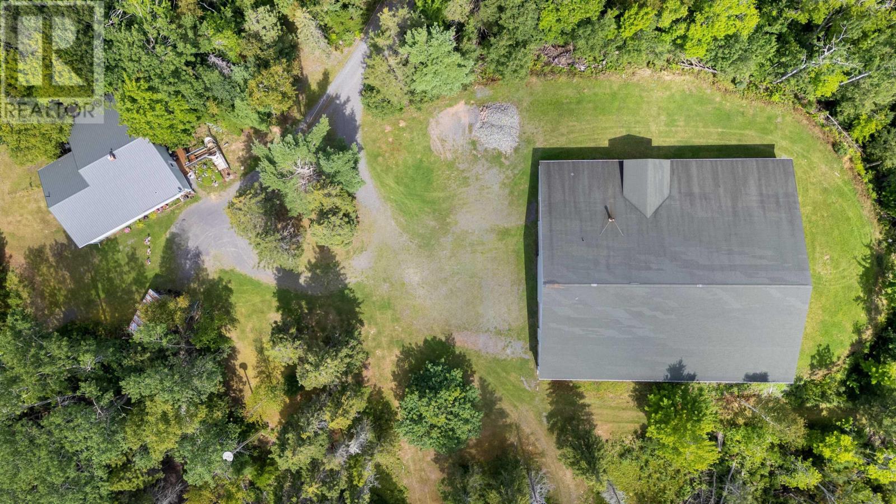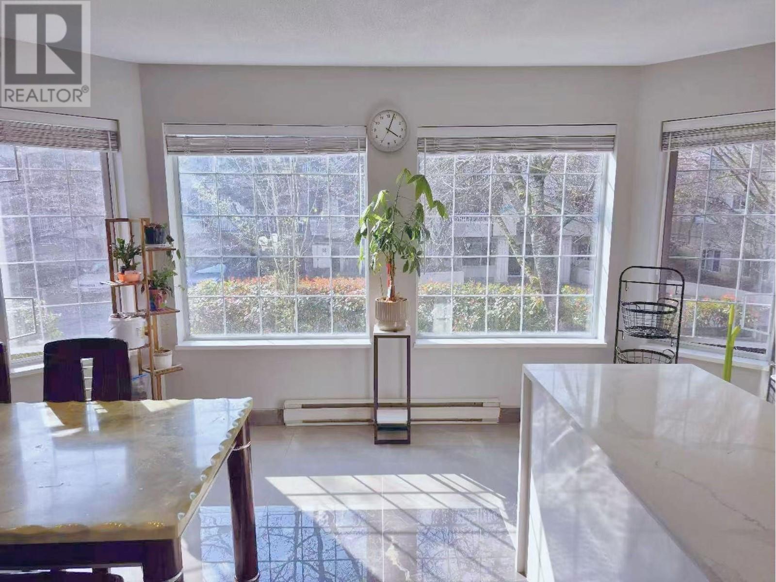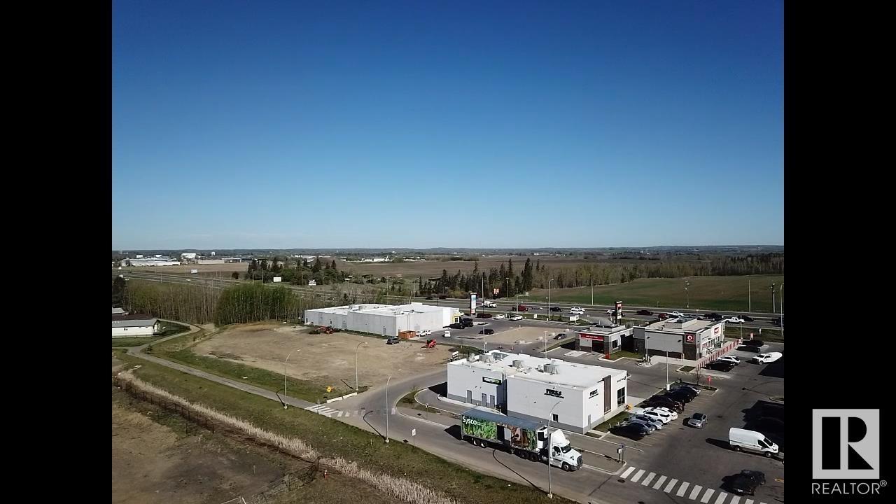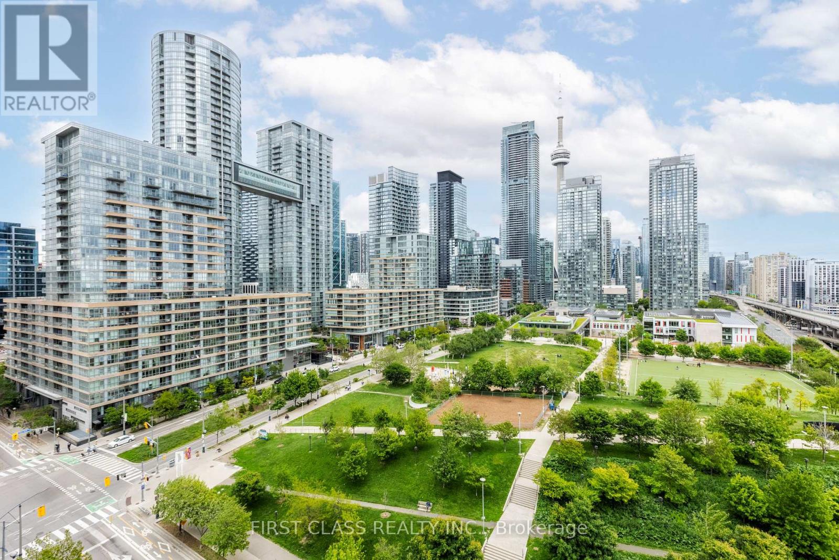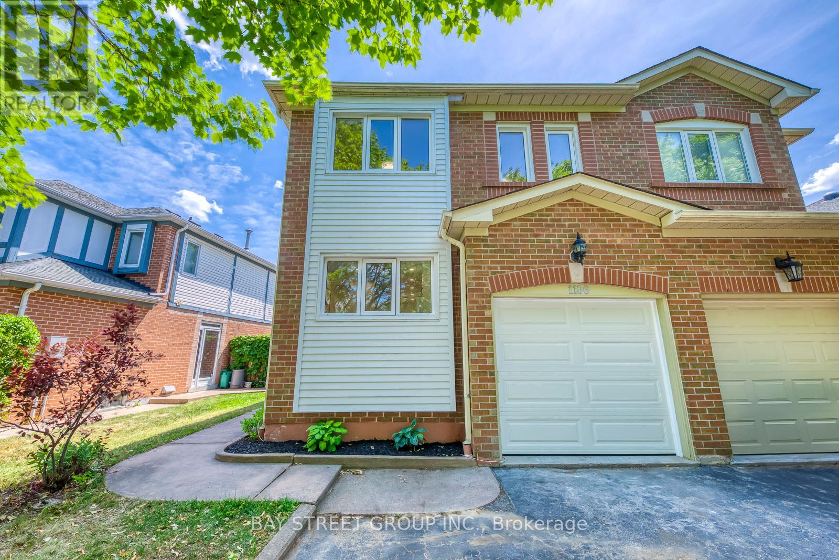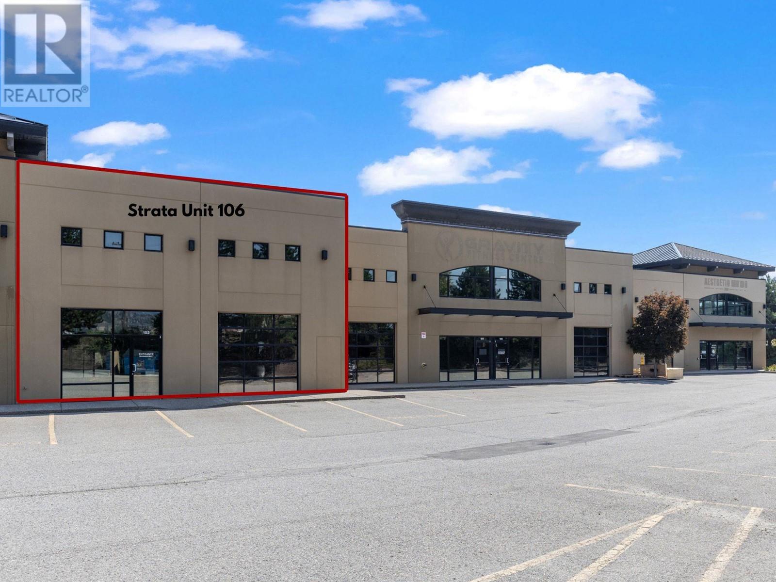2205 Lockwood Crescent
Strathroy-Caradoc, Ontario
Stunning 4-Bedroom, 4-Bathroom Home in Mount Brydges Just Minutes West of London This premium Johnstone-built home offers nearly 2,800 sq. ft. of beautifully designed living space above grade, with an additional 1,400 sq. ft. of potential in the basement. Situated on a quiet, private 61' lot backing onto a wooded ravine with mature trees, this property provides peace, privacy, and breathtaking natural views. A rare hidden third garage bay adds valuable functionality. The expansive primary suite features double walk-in closets and a luxurious ensuite. The second floor includes three full bathrooms, ideal for families and guests. The main floor boasts an open-concept layout connecting the great room, dining area, and gourmet kitchen, all enhanced by oversized windows and three full-length patio sliders that flood the home with natural light. The kitchen is a chefs dream with a large island, quartz countertops, extended-height cabinetry, a walk-in pantry, and a separate butlers pantry. Enjoy direct access to wooded trails from the spacious backyard perfect for outdoor living and entertaining. With easy access to the 400-series highways, this home offers the perfect blend of rural tranquility and urban convenience. (id:60626)
Saker Realty Corporation
54 1833 Coast Meridian Road
Port Coquitlam, British Columbia
Prime Corner Unit 1,841 Sq.Ft. warehouse in a central location! Maximized for functionality and efficiency, this well-designed corner unit offers an ideal blend of office and warehouse space. The main floor features plenty of windows for an abundance of natural light, 415 Sq.Ft. of office space, 793 Sq.Ft. of warehouse space with a 22'1"ceiling height, a convenient two-piece bathroom, and a bonus side door entrance for easy access. Upstairs, you'll find 633 Sq.Ft. of mezzanine space, open to the warehouse below, easily for conversion into additional office space if needed. The unit includes 3 designated private parking stalls, along with ample shared parking. Ideally situated near major transportation routes, including the Mary Hill Bypass, Pitt River Bridge, Port Mann Bridge, and the freeway. See photos for floor plan! (id:60626)
Royal LePage West Real Estate Services
128 Degasperis Trail
Brampton, Ontario
Welcome Home To Rosedale Village Adult Lifestyle Community! This Highly Sought After Gated Community Offers A Brand New, Never Lived In "Adelaide Model" Bungalow Townhome! This Beautifully Landscaped Home Offers A Large Front Porch, And A Covered Rear Veranda. Perfect For Your Morning Cup Of Coffee Or Tea. The Beautiful Open Concept Layout Features 2 Bedrooms, 2 Bathrooms, Bright Kitchen, Spacious Great Room With A Gas Fireplace And Open Concept Formal Dining Room. The Unfinished Large Basement Awaits Your Personal Touch! Gated Community Offers Resort Like Living With Security At Front Gare, Club House & Recreation Centre, Golf Course, Tennis Courts, Lawn Bowling, ETC. (id:60626)
Spectrum Realty Services Inc.
9 Mt. Proctor Avenue
Fernie, British Columbia
Welcome to your next chapter in this beautifully renovated 4-bedroom, 2.5-bath home — perfectly located in the sought-after Airport subdivision of Fernie. Just steps from James White Park, you’ll love having tennis courts, frisbee golf, and scenic walking & biking trails along the Elk River right at your doorstep. Plus, you’re just a short stroll to vibrant downtown Fernie — enjoy coffee shops, restaurants, and local shops within walking distance! This home has been completely updated inside and out — featuring all new windows, siding, and a modern exterior that gives it great curb appeal. The thoughtful family-friendly layout offers all 4 bedrooms on the upper level — providing privacy and separation from the main living spaces. On the main floor, enjoy a bright open flow between the living, dining, and kitchen areas — perfect for family gatherings or hosting friends. The family room on this level adds even more versatility, making a great home office, TV room, kids’ playroom, or guest bedroom. And from the kitchen sink, you can watch the kids play in the backyard, adding peace of mind to your daily routine. This is the move-in ready Fernie home you’ve been waiting for — surrounded by nature, but close to everything. (id:60626)
RE/MAX Elk Valley Realty
19 Valleycrest Drive
Clarington, Ontario
*Ravine*! Beautiful, tree-lined street in popular west Courtice neighbourhood! This lovely family home sits on a premium lot backing onto the ravine that has a creek stocked with salmon and trout! Imagine the fun the family can have watching the salmon swim up stream to spawn! It's the perfect backyard setting & offers privacy with no homes behind! Curb appeal is enhanced with the interlocking stone double-driveway and front walkway! Stepping inside, you'll love the curved staircase and flow of the main floor which features a family room with a cozy gas fireplace and a renovated eat-in kitchen across the back of the home, with a walkout to the large fenced yard and lots of large windows overlooking the treed ravine! Enjoy the sights and sounds of nature as you entertain family and friends on your back patio with south-east views! As well as the bright and spacious living and dining rooms, there is a laundry/ mudroom area with access to the garage, plus a 2 pce bath for convenience! A must have for busy families! Upstairs you'll find 3 good sized bedrooms, the primary featuring a 3 pce ensuite! The lower level is perfect if you need extra living space for extended family with a kitchenette with a bar fridge, cozy living room with electric fireplace, 4th bedroom, office and 3 pce bath with a sauna, and yet still lots of storage space! Minutes to amenities such as shopping, restaurants, parks and schools! **EXTRAS** Ravine!!! Kitchen reno and kitchen appliances 2022, central air 2020, furnace 2018, windows 2016-2021. Main Bath. Interlock stone drive and walkway. Owned on-demand tankless water heater. Sauna. (id:60626)
RE/MAX Jazz Inc.
868 Egypt Road, 868 Little Egypt Road
Little Harbour, Nova Scotia
Welcome to Leslie Park at 868 Egypt Road, Little Harbour, an extraordinary estate that seamlessly merges practical living with stunning natural beauty. This unique property features a 90x100 garage with a partially finished bachelor unit, ideal for an indoor showroom or workshop. The estate spans 65 picturesque acres, complete with ATV trails, walking paths, ponds, and a bunny hill perfect for skiing or tobogganing. The bungalow boasts a 2150 sqft first floor with three bedrooms, three bathrooms, and a luxurious primary ensuite, plus a subterranean basement garage measuring 48x13 and 19x19 with in-floor heating and space for four cars and two motorcycles. Outdoor amenities include a cozy 10x10 back deck and a 29x6 front porch with a ramp. Additionally, the detached warehouse-sized garage is 90x100, divided into three section 1500, 5000, and 2500 square feet with 4 drive-in entrances; the 5000 sq ft section includes in-floor heating with a section of floor designed for a potential car lift's anchor bolts. Previously used for search and rescue training, wedding photos, and vehicle storage, this exceptional estate offers limitless possibilities for outdoor enthusiasts, blending comfort and adventure in a remarkable setting. (id:60626)
Blinkhorn Real Estate Ltd.
18 8711 Jones Road
Richmond, British Columbia
This townhouse sits in the cental location of Richmond and closes to everything. Newly renovation with granite counter top, new paint, new kitchen hood fan and function layout, making all rooms and livinb area bigger and spacious yet very bright, quiet and cozy. Walk distance to all kinds of banks, Richmond centre, parks, library, markets, malls, restaurants, bus stops, skytrain station. All measurements are approx and Buyer to verify it if important. Showing on this coming Sunday afternoon-May 11th, from 2:00 to 3:30 pm. (id:60626)
Metro Edge Realty
4204 Park West
Stony Plain, Alberta
New PRIME development land available in Park West Crossing! On the SW corner of Veterans Boulevard and Highway 16A in Stony Plain! With national retailers such as A&W, Circle K, Esso, and Pizza 73, as well as a new COSTCO planned to be coming in the area, this is a prime development opportunity! Park West provides a can't miss location for commercial investors, being just off Highway 16A with traffic of over 29,000 vehicles per day. This includes vehicles of local Stony Plain residents, as well as traffic coming from Spruce Grove and Edmonton! This also provides opportunity if your looking for Multi-Unit residential development being close to restaurants, a daycare, a swim school, and other convenient amenities, increasing the attractiveness of the area. (id:60626)
RE/MAX River City
1601 - 75 Queens Wharf Road
Toronto, Ontario
Rare Opportunity! Wake up to the first rays of sunlight streaming in from the east, as this exceptional corner unit directly faces the central park with an unobstructed CN Tower view. Lovingly maintained by its meticulous owner, the unit is spotlessly clean, cozy, and comfortable. Thoughtfully designed with a split-bedroom layout, it offers privacy and functionality. Enjoy dedicated dining and living areas that flow seamlessly together perfect for both daily living and entertaining. Unbeatable location with everything you need just steps away and so much more! (id:60626)
First Class Realty Inc.
1106 Beechnut Road
Oakville, Ontario
Welcome to 1106 Beechnut Rd, A Fully Renovated Gem in the Desirable Clearview Neighborhood. This stunning 3-bedroom, 4-bathroom semi-detached home has been fully renovated from top to bottom in a sleek, modern style, perfectly blending style and functionality. The beautifully updated kitchen features abundant cabinetry, quartz countertops, stainless steel appliances, and generous workspace, perfect for the family chef. Just off the kitchen is a convenient 2-piece powder room. Walk out from the dining area to a spacious fully fenced backyard, ideal for entertaining or enjoying quiet family time. Upstairs, you'll find three generously sized bedrooms, all with closets. The primary suite includes a private 3-piece ensuite, offering comfort and privacy. The fully finished basement provides an open recreation area, a large laundry room with plenty of storage, and another 2-piece bathroom. This turn-key home is truly move-in ready. Don't miss your chance to own a beautifully updated property in one of Oakville's most desirable neighborhoods! (id:60626)
Bay Street Group Inc.
2107 23 Avenue Sw
Calgary, Alberta
Welcome to this exceptional four-bedroom, three-and-a-half bathroom home, perfectly positioned on a sunny corner lot in the vibrant inner-city community of Richmond. Offering over 2500 square feet of developed space spanning three levels and a finished basement. This custom-built residence blends contemporary design, energy-efficient construction, and elevated comfort in every detail. Constructed with ICF (Insulated Concrete Form) walls, the home offers superior insulation, soundproofing, and long-term durability. Step inside to discover an open-concept main floor flooded with natural light. Stylish and functional, it features rich hardwood floors, a striking tiled finished fireplace, built-in shelving, sleek glass accents, and a seamless layout ideal for everyday living and entertaining. The chef’s kitchen is a true showpiece, complete with upgraded stainless steel appliances, stone countertops, a peninsula island with an eat-up bar, ample pantry space, and refined finishes throughout. The main floor is completed by a two-piece powder bathroom and a cleverly tucked-away “pocket office” with a built-in desk, which provides an ideal spot for remote work or homework. The second floor offers two additional well-appointed bedrooms, one with split unit wall AC, a four-piece bathroom, and a spacious laundry room providing ample space for family, guests, or a home office. The third-floor primary retreat is nothing short of spectacular, offering sweeping city views from your private deck or the comfort of your bed. The spa-inspired ensuite includes a steam shower, jetted tub, double vanity, heated tile floors, and sophisticated finishes. A walk-in closet and split wall AC unit complete this luxurious sanctuary. The fully developed basement adds versatility with in-floor heating, a large bedroom, a four-piece bathroom, and flexible living space ideal for a media room, home gym, or bonus living area, plus ample storage. Outside, the low-maintenance, fully fenced yard is perfe ct for entertaining or relaxing, with multiple gas hookups for a barbecue or fire features. The detached double garage is EV-ready and equipped with 220V power and smart outlets for charging. All of this is located just steps from dog parks, local cafes, shops, and more. This is your opportunity to experience inner-city luxury in a truly turnkey home that combines thoughtful design, modern convenience, and timeless appeal. (id:60626)
RE/MAX Irealty Innovations
2476 Westlake Road Unit# 6
West Kelowna, British Columbia
For Sale: 5-Unit Strata Complex in West Kelowna’s Industrial Hub – Individual Units Available: Unit 6: 2,400 sq. ft. Address: 2476 Westlake Road, West Kelowna, BC A rare opportunity to own individual strata units in a versatile 5-unit industrial complex located in West Kelowna’s prime industrial district. This 15,654 sq. ft. property, featuring a 12,088 sq. ft. main floor and 3,566 sq. ft. mezzanine, offers customizable spaces ideal for a variety of business needs. Situated minutes from downtown Kelowna, it provides excellent visibility and easy access for clients and employees. Property Highlights: •Unit Sizes: oUnit 6: 2,400 sq. ft. oUnit 7: 3,232 sq. ft. (main floor + second floor) oUnit 8: 3,275 sq. ft. (main floor + second floor) oUnit 9: 3,481 sq. ft. (main floor + second floor) oUnit 10: 3,266 sq. ft. (main floor + second floor) •Unit Sizes: 2,400 – 15,654 sq. ft., with 21-ft ceilings for mezzanine configurations. •Zoning: I-1 Light Industrial for diverse business applications. Ideal for commercial service, light manufacturing, warehousing, education facilities and fitness centers. Key Features: •Overhead doors (14 x 16 ft) for easy logistics. •High-quality construction (built in 2005) with natural light-filled spaces. Parking & Accessibility: Ample on-site parking (id:60626)
Business Finders Canada



