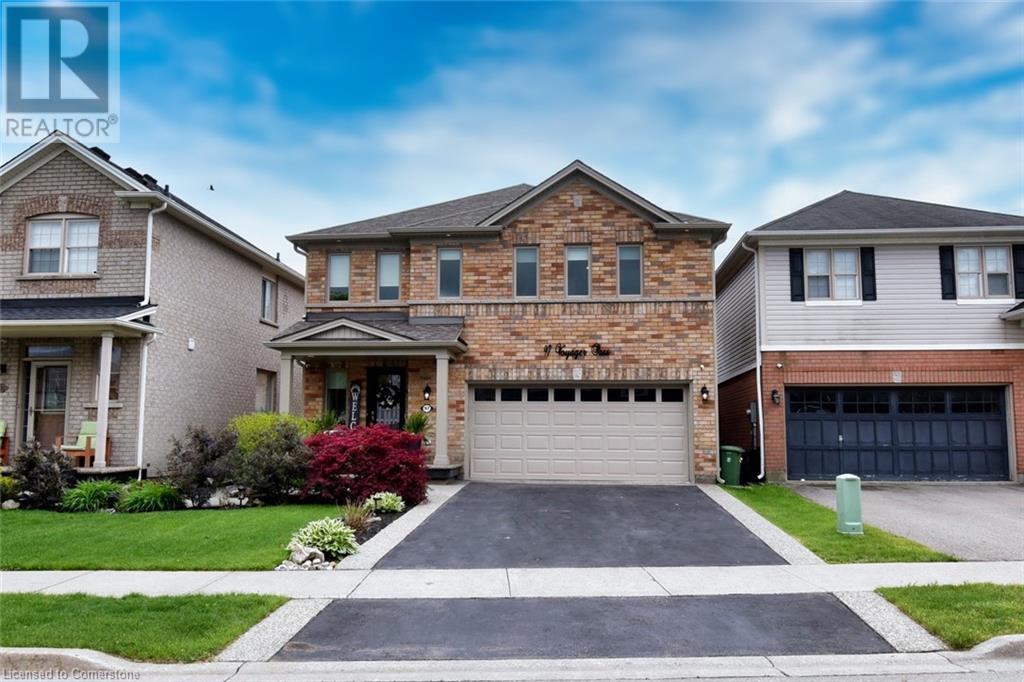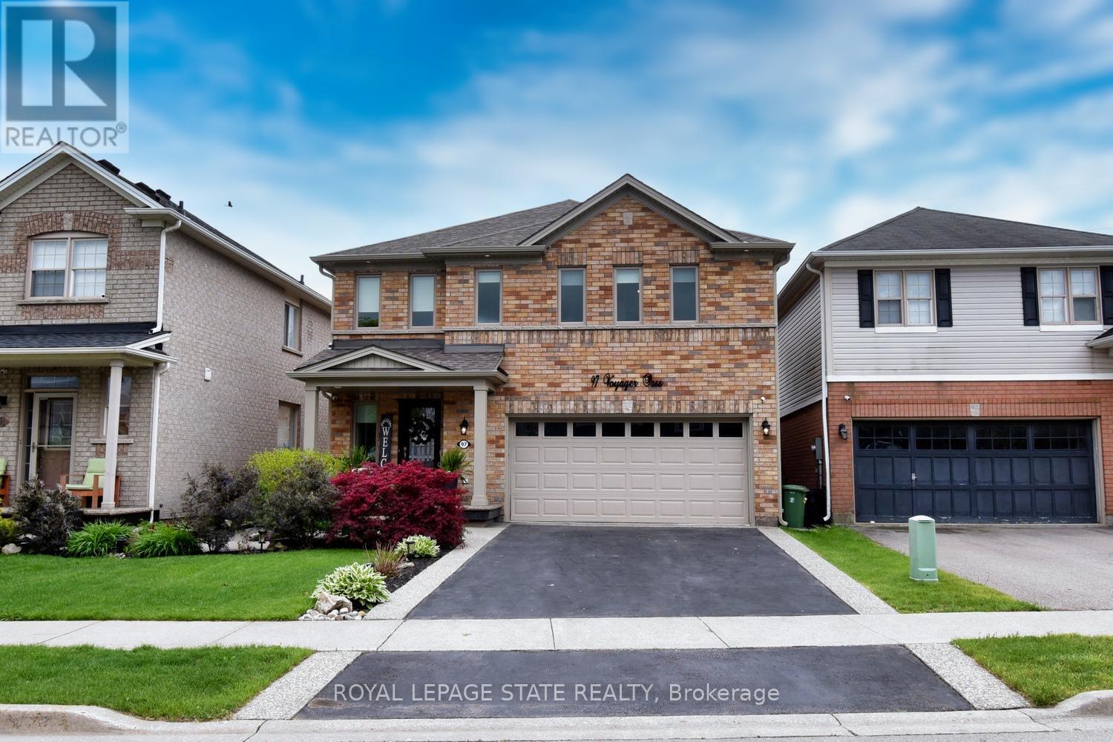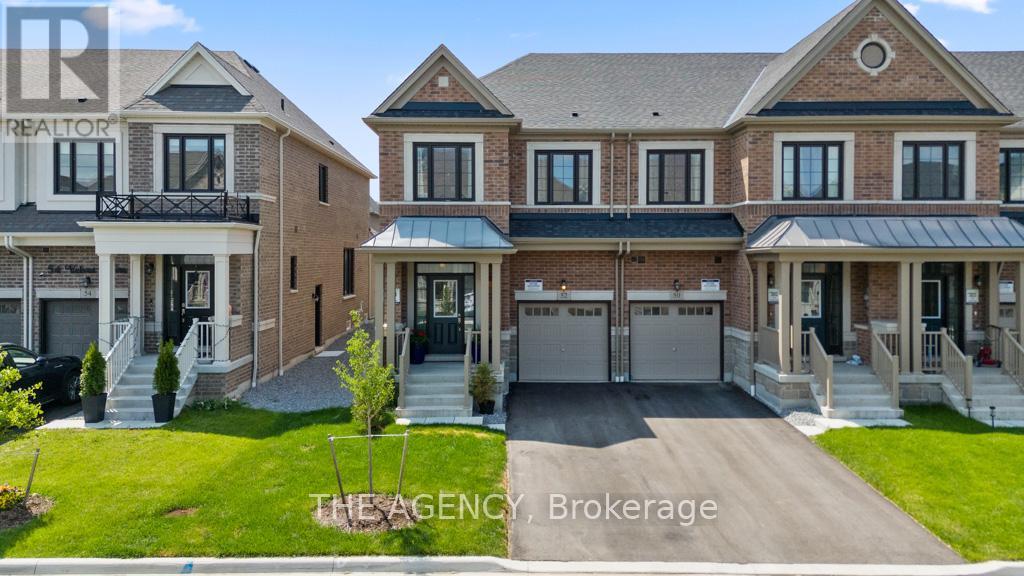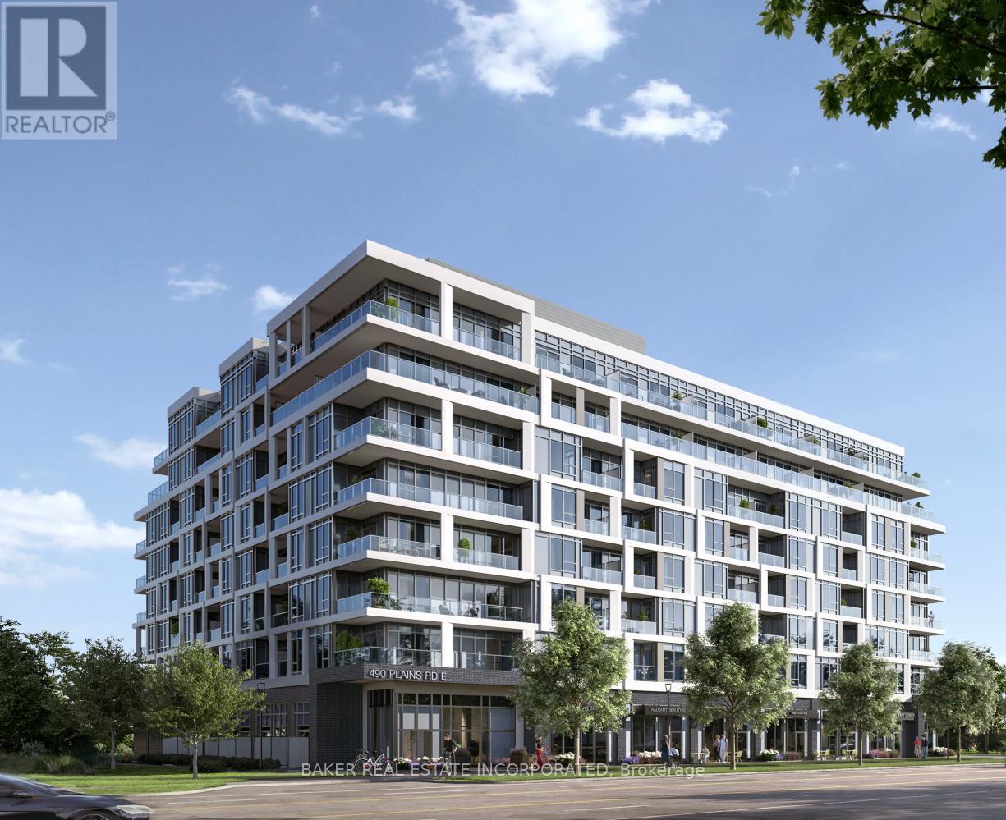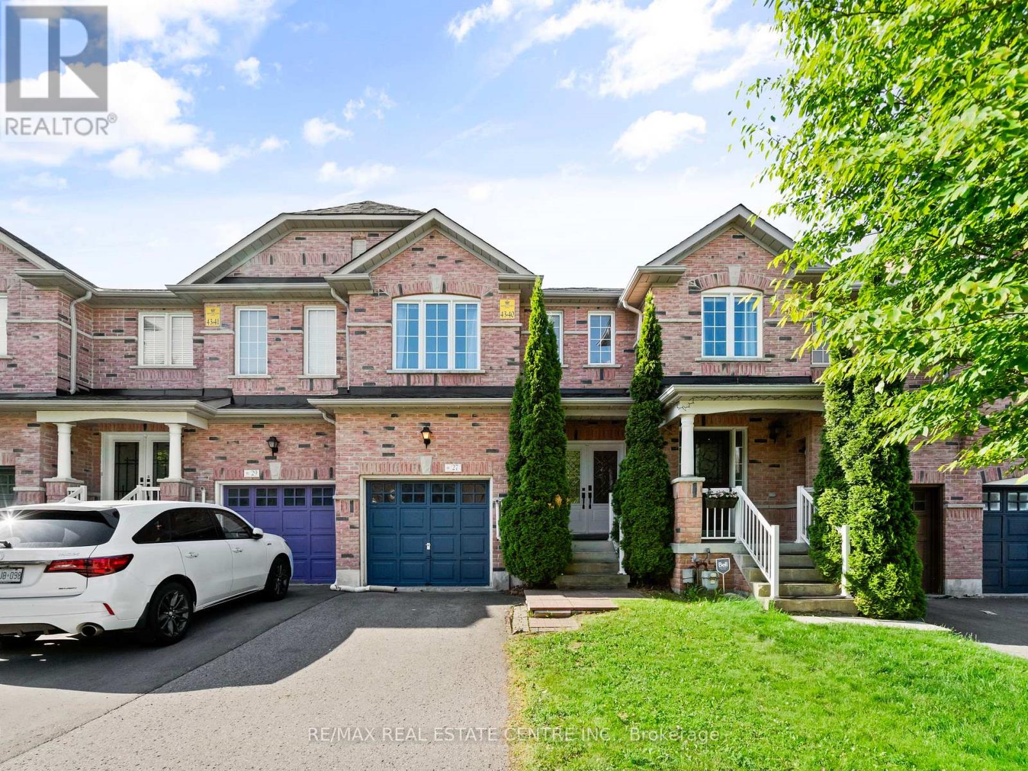97 Voyager Pass
Binbrook, Ontario
Located in a highly sought-after, family-friendly neighbourhood in beautiful Binbrook, this 3 bdrm + den, 3 bath, meticulously maintained home is the perfect blend of luxury, comfort, and functionality. With over $200,000 in recent upgrades, this property truly stands out from the rest. Step inside to a bright and spacious open concept main floor featuring engineered hardwood flooring throughout and a cozy gas fireplace in the living room- perfect for relaxing evenings or entertaining guests. The gourmet kitchen is an entertainer's dream, boasting an oversized quartz breakfast bar, under cabinet lighting, and top of the line stainless steel appliances including a bar fridge, industrial gas stove, fridge and dishwasher. The 3 bedrooms are oversized with a fireplace in the master bedroom with a walkin closet and ensuite 4 pc bth. Need more space? Add a desk or play area to the den! A cute addition to the 2nd floor. Out back, escape to your private oasis with no rear neighbours. The fully fenced yard features a stunning in ground pool and pool shed with hydro- the ideal setup for summer fun and relaxation. With a dbl garage and dbl driveway, there's plenty of space for parking and storage. Whether you're hosting family gatherings or enjoying quiet evenings under the stars, this home offers it all (id:60626)
Royal LePage State Realty Inc.
3346 Findlay Street
Vancouver, British Columbia
Welcome Home to "Findlay at Trout Lake" your OASIS in the heart of East Van. This bright, beautifully updated 2bed, 2bath townhome is a hidden GEM! Spread over 2 levels+a bonus attic space, this home is designed for entertaining, flowing seamlessly from kitchen to dining, living to outdoor. Upstairs offers 2 generously sized bedrooms, den+a full bath w/light tunnel skylight. Outside, enjoy the summer sun from your huge, FULLY FENCED BACKYARD compl with new cedar deck, freshly planted garden, mature trees & oversized custom built storage shed. Rest easy in this small 11 unit complex w/a well run, self managed strata, both family & pet friendly. Ideal location close to Trout Lake, Community Cr, cafes, restaurants, transit &more. Compl 1parking w/EV & in-suite storage. Schedule to view today! (id:60626)
Oakwyn Realty Ltd.
97 Voyager Pass
Hamilton, Ontario
Located in a highly sought-after, family-friendly neighbourhood in beautiful Binbrook, this 3 bdrm + den, 3 bath, meticulously maintained home is the perfect blend of luxury, comfort, and functionality. With over $200,000 in recent upgrades, this property truly stands out from the rest. Step inside to a bright and spacious open concept main floor featuring engineered hardwood flooring throughout and a cozy gas fireplace in the living room- perfect for relaxing evenings or entertaining guests. The gourmet kitchen is an entertainer's dream, boasting an oversized quartz breakfast bar, under cabinet lighting, and top of the line stainless steel appliances including a bar fridge, industrial gas stove, fridge and dishwasher. The 3 bedrooms are oversized with a fireplace in the master bedroom with a walkin closet and ensuite 4 pc bth. Need more space? Add a desk or play area to the den! A cute addition to the 2nd floor. Out back, escape to your private oasis with no rear neighbours. The fully fenced yard features a stunning in ground pool and pool shed with hydro- the ideal setup for summer fun and relaxation. With a dbl garage and dbl driveway, there's plenty of space for parking and storage. Whether you're hosting family gatherings or enjoying quiet evenings under the stars, this home offers it all (id:60626)
Royal LePage State Realty
4 Barchester Crescent
Whitby, Ontario
This beautifully laid out 4-bedroom, 4-bathroom home is perfectly situated on a quiet crescent in one of Brooklin's most desirable family-friendly neighbourhoods. With over 3,000 sq. ft. of finished living space, this home blends comfort, style, and function ideal for everyday living and effortless entertaining. From the moment you walk in, you'll be welcomed by an open-concept layout filled with natural light. The combined living and dining areas feature warm hardwood flooring and oversized windows, creating a bright and inviting atmosphere. The cozy family room, complete with a gas fireplace and cathedral ceilings offers the perfect spot to unwind at the end of the day. The modern kitchen is designed for both beauty and practicality, built in microwave, classic tile backsplash, stainless steel appliances, and a sunny breakfast area with walkout to a fully fenced backyard. Whether you're hosting summer BBQs or enjoying a quiet morning coffee, the large patio and landscaped yard provide a peaceful outdoor escape. Upstairs, the spacious primary suite is your private haven, featuring a walk-in closet and a spa-like ensuite with a deep soaker tub and separate shower. Three additional bedrooms provide plenty of room for family, guests, or a home office setup, and large main 4pc bathroom. The finished basement extends your living space even further, offering a large recreation room, games area, and dry bar perfect for movie nights or hosting friends. The main floor includes a stylish powder room and a thoughtfully designed laundry room with access to the garage. Located close to top-rated schools, parks, trails, shopping, golf, and with quick access to the 407, this move-in-ready home truly has it all. Welcome to your next chapter in Brooklin! (id:60626)
Sutton Group-Heritage Realty Inc.
152 Lindenshire Avenue
Vaughan, Ontario
This home and location are a true gift for you and your lovely family. Step out of your car onto the beautifully laid and wide new stone interlocking driveway and charming red brick exterior in a peaceful neighbourhood, nestled in one of Maples most desirable and family-friendly pockets, McNaughton Heights. Offers the best of Maple living, keeping you connected to everything the city has to offer. You NAME IT: top-rated schools, parks and trails, Vaughan Mills, Maple GO Station, Highway 7 & 400 & 407, Canada's Wonderland, Mackenzie Glen Park, City Hall and Library, restaurants, daycares, hospitals, big anchor plazas, and more!! With approximately 2,200 square feet of tastefully upgraded, carpet-free living space, this stunning home provides plenty of room for your family to grow and thrive. As you walk through the front door, you're greeted by a spacious open-concept main floor featuring a living room, dining area, kitchen, and breakfast area. Design the space the way you want to suit your lifestyle! With Blue cabinetry, the kitchen offers new stainless steel appliances, bar seating, and a cozy breakfast area leads directly to the outdoor patio, your spot for entertaining. The fully fenced backyard is a private retreat surrounded by greenery and featuring a hot tub, perfect for relaxing and gathering. As you make your way up to the second level, a spacious and bright landing leads to 3 generous bedrooms. The spacious primary suite offers his-and-her closets and private ensuite.Two additional well-appointed bedrooms and a second full washroom provide comfort for the whole family. And just a few steps down, the rare walk-out basement welcomes you into a functional and bright lower level featuring a great room, a kitchenette, a full bathroom, and an additional bonus bedroom perfect as a 4th bedroom, home office, guest suite, or home gym, Your Choice! All that's left is to move in and enjoy. Check out the video & tour to get a true feel of the space and flow! A Must see (id:60626)
Royal LePage Signature Realty
67 Sweet Water Place
Rural Rocky View County, Alberta
Fully developed walkout bungalow located on a pie lot at the end of a cul-de-sac in Elbow Valley Estates. Extensive millwork and added upgrades throughout offer a location, design and plan to suit a lock and leave lifestyle. Exposed front drive, irrigation epoxy garage flooring with EV charger and a front porch with composite decking. Newer furnace, hot water tank, Central air, rear composite decking, garage doors, fridge, gas stove, washer, dryer, dishwasher, fresh new interior paint, LVP added to the stairs and entire lower level and renovated lower bath. Enter into 10' ceilings, Oak hardwood flooring, stain glass accents, solid core 8' doors with access to the 2-peice bath just off the family size laundry/mudroom. A front den/flex room with 10" baseboards looks out on to the front of the home with the open design kitchen, dining and lifestyle room to the back. A plethora of kitchen cabinet and counter space with a central island, corner pantry, upper transom windows, granite counters, a Samsung fridge, Bosch dishwasher, Cafe gas stove all positioned beside the family dining area with garden door access to your deck with BBQ gas line and stairs to below with new carpet completed in the lifestyle room. The main floor primary bedroom offers room for all sizes of furniture placement with its own 5-peice en-suite bath including his and her sinks, a separate full size shower, walk-in closet, 3 transom windows tiled floors and deep soaker tub. The fully developed walkout lower level adds to the home's value with a gas fireplace, a full width recreation room, a 3-piece bath, 2 generous size kids or guest rooms, massive storage option in the utility room 9' ceilings, in-floor heating, water softener, high-efficient furnace and central vacuum. Enjoy the luxury of an Estate community and local amenities such as swimming, pathways, ice skating, golfing, and local events within this established wooded area the perfect spot to get out and experience! (id:60626)
RE/MAX First
462 Dockside Drive
Kingston, Ontario
Welcome to Riverview Shores from CaraCo, a private enclave of new homes nestled along the shores of the Great Cataraqui River. The Parkwood, a Summit Series home, offers 3,200 sq/ft of finished living space, 4+1 bedrooms + den and 3.5 baths with finished basement. This open concept design features ceramic tile, hardwood flooring and 9ft wall height on the main floor. The kitchen features quartz countertops, centre island, pot lighting, built-in microwave and walk-in pantry adjacent to the breakfast nook with patio doors to the rear yard. Spacious living room with a gas fireplace, large windows and pot lighting plus formal dining and den/office on the main floor. 4 bedrooms up including the primary bedroom with a walk-in closet and 5-piece ensuite bathroom with double sinks, tiled shower and soaker tub. Additional highlights include a 2nd floor laundry, a high-efficiency furnace, an HRV system, quartz countertops in all bathrooms, and a finished basement with 9ft wall height, large rec room, bedroom and 3-piece bathroom. Ideally located in our newest community, Riverview Shores; just steps to brand new neighbourhood park and close to schools, downtown, CFB and all east end amenities. Make this home your own with an included $20,000 Design Centre Bonus! (id:60626)
RE/MAX Rise Executives
7005 Mcgillivray Lake Drive Unit# 11
Sun Peaks, British Columbia
Discover Switchback Creek - Sun Peaks' newest luxury alpine homes, offering a perfect blend of relaxation and vibrant village life. These beautiful units are now offered fully furnished and with hot tubs - a true ""turn-key"" purchase! Enjoy stunning mountain views, upscale designer finishes with premium upgrade options and flexible floor plans in both 6-plex and 4-plex configurations. Large 2 and 3 bedroom floor plans within the 6-plex option and 3 bedroom floor plans in the 4 plex option. Tailored for year-round mountain living, these residences feature spacious outdoor areas with hot tub hookup and gas BBQ connection, all set within a beautifully landscaped community with ample parking. Step outside to access over 30 kilometers of groomed Nordic trails, world-class mountain biking, hiking trails, and more. Switchback Creek also borders the 14th hole of the golf course. Short-term rentals are allowed, and the developer's disclosure statement is in effect. Price is GST applicable. Elevate your mountain lifestyle at Switchback Creek. Please note that photos are of the staged unit (id:60626)
Engel & Volkers Kamloops (Sun Peaks)
52 Velvet Drive
Whitby, Ontario
Discover this exceptional, newly built corner townhouse offering 3 bedrooms + a large den and 3 bathrooms, with over 2,000 square feet of refined living space in a peaceful, family- oriented Whitby neighborhood. Ideally situated near Highway 412, Highway 401, the Whitby GO Station, Salem Ridge Golf Course, recreation centres, and all essential amenities, this home delivers the perfect blend of lifestyle and convenience. It boasts premium upgrades done directly with the builder, including rich Nautilus White Oak hardwood floors throughout with no carpet, and sleek Carrara tiles in all the right places. Step through elegant French doors into a sun-filled family room ideal for both lively gatherings and quiet evenings. The modern chef's kitchen features a built-in wall oven and microwave along with all LG stainless steel appliances. The serene primary bedroom retreat offers a luxurious 4-piece ensuite with frameless glass shower, soaker tub, dual vanities, custom His & Hers wardrobes, and a large custom closet. A separate side entrance leads to a spacious basement with a home gym available for purchase. Additional features include pot lights throughout, smart central air, a full security system, three-car parking, and a 7-year builder warranty. This is more than a home; it's an elevated lifestyle. Don't miss your chance to make this exceptional property yours. Schedule your private showing today (id:60626)
The Agency
41 Framingham Crescent
Ottawa, Ontario
Welcome to this impeccably maintained and freshly updated Executive home of beautifully appointed living space in one of Barrhaven's most sought after Family Communities. With four spacious bedrooms, four bathrooms, this residence blends timeless style with modern functionality - the perfect sanctuary for discerning buyers. From the moment you enter, you're greeted by soaring ceilings and an abundance of natural light and an airy, inviting layout. The elegant living room flows seamlessly into the formal dining room area setting the stage for effortless entertaining. The generous sized eat in kitchen offers exceptional storage, expansive counters and room to gather, while the family room with its cozy ambiance is ideal for relaxing evenings at home. Upstairs you'll find four generously proportioned bedrooms , including a luxurious Primary suite complete with a private sitting area, walk in closet, plus a secondary and spa like Ensuite bath. One bathroom has a walk in shower while the other bathroom has a stand up shower. outside, the home continues to impress with a new roof, front door and an amazing storage shed. Don't miss out on this gem - book your showing today! (id:60626)
Solid Rock Realty
Lph05 - 490 Plains Road E
Burlington, Ontario
Welcome to this brand new 2-bedroom + den condo featuring soaring 9' ceilings and a stunning 330 sq ft terrace, perfect for relaxing or entertaining. Enjoy an open-concept living and dining area flooded with natural light, and wake up each morning to breathtaking water views from the bedroom windows. The suite features laminate flooring, sleek designer cabinetry, quartz counter tops, and stainless steel appliances, combining comfort with elegance. Northshore Condos is a Sophisticated, modern design overlooking the rolling fairways Burlington Golf and Country Club. Next to the Burlington Beach and La Salle Park & Marina. Be on the GO Train, QEW or Hwy 403 in Minutes. Enjoy the view of the water from the Skyview Lounge & Rooftop Terrace, featuring BBQ's, Dining & Sunbathing Cabanas. With Fitness Centre, Yoga Studio, Co-Working Space Lounge, Board Room, Party Room and Chefs Kitchen. Pet Friendly with an added dog washing station at the street entrance. Parking and Locker is included.*offer subject to change without notice. (id:60626)
Baker Real Estate Incorporated
27 Martell Gate
Aurora, Ontario
A rare opportunity to own an executive townhome that seamlessly blends modern upgrades & generous space.Tucked away on a quiet cul-de-sac in Auroras prestigious Bayview Northeast, offers 1859 Sqft above ground in one of the towns most sought-after neighbourhoodsjust minutes from top-rated schools, Longos, Walmart, Cineplex GO Station. Step inside through the elegant double-door entry (2022) to be greeted by a soaring 16-ft ceiling foyer, a stunning spiral staircase, & a showpiece chandelier that elevates the homes presence. The main floor features warm cork flooringquiet, allergy-friendly, & invitingalong with pot lights & a bright, open-concept layout. upgraded gourmet kitchen (2024) is a true standout with quartz countertops, central island almost all brand-new stainless steel appliances (2024) undermount sink and faucet, hidden ambient lighting above the upper cabinets for a touch of modern flair. Youll also find a full-sized main floor laundry room W/new washer & dryer (2024) & convenient direct garage-to-home accessmaking daily routines effortless.Step outside through double doors to your private backyard retreat, featuring 16x16 deck (2019)& the natural beauty of mature evergreen trees, fully fenced for privacy & enjoyment. Upstairs, the primary bedrimpresses with 4 large windows, spacious walk-in closet & a bright 4-piece ensuite. Two additional Bdr & 3pc WR a versatile second-floor loft offer flexible options for work, play, or relaxation. The finished basement adds even more living space with pot lights, full 3Pc WR a large rec area, a cold room & generous under-stair storage. Major upgrades provide long-term peace of mind: new roof (2024) new A/C (2023), furnace (2016) all major appliances (2024). With no sidewalk & an extended driveway that fits 2 extra cars + professional landscaping in the front & back, this home is ready to impress. 27 Martell Gate is a turnkey living thoughtful design& unbeatable locationthis is modern family living at its fines (id:60626)
RE/MAX Real Estate Centre Inc.

