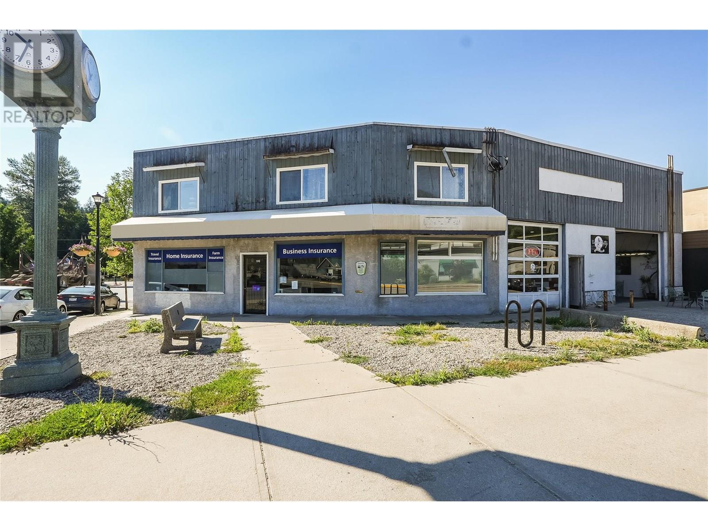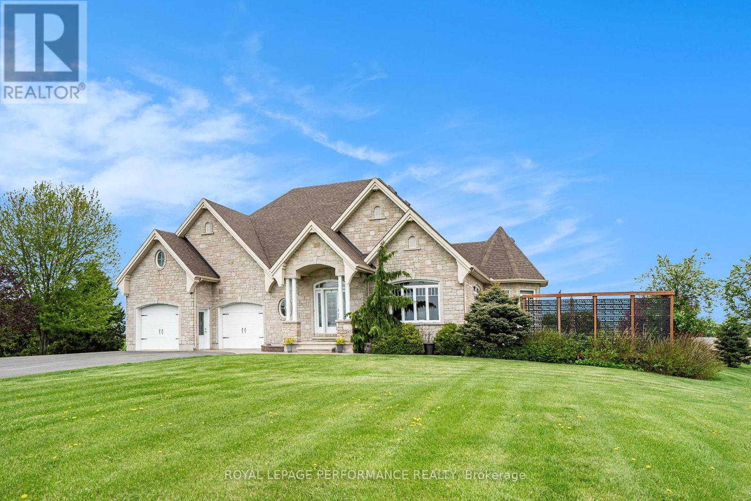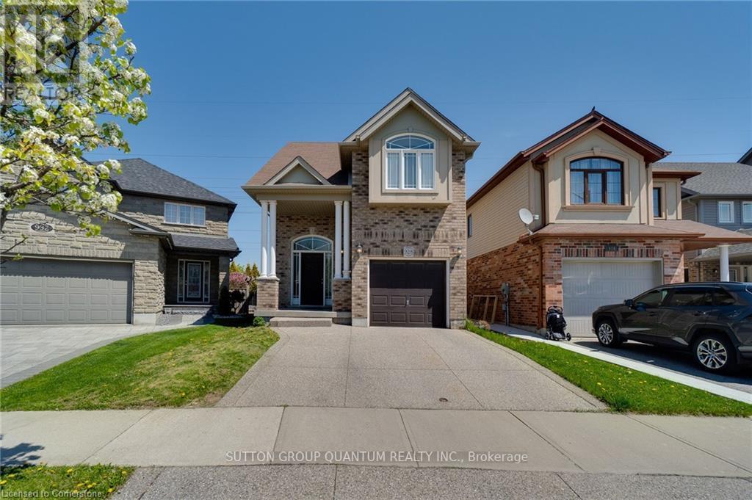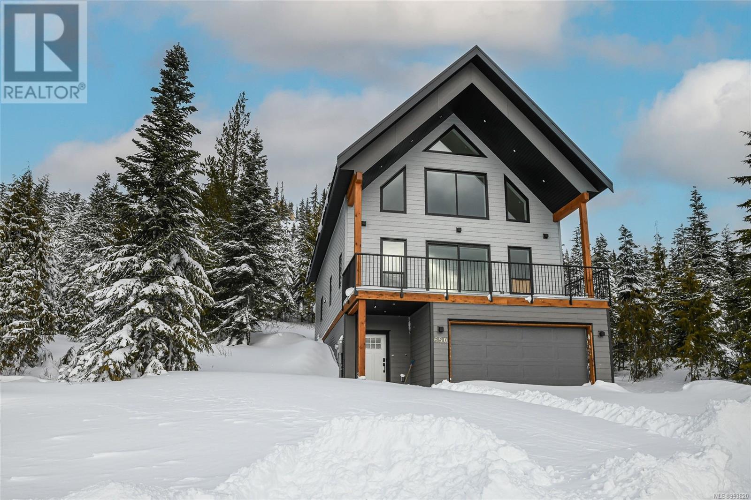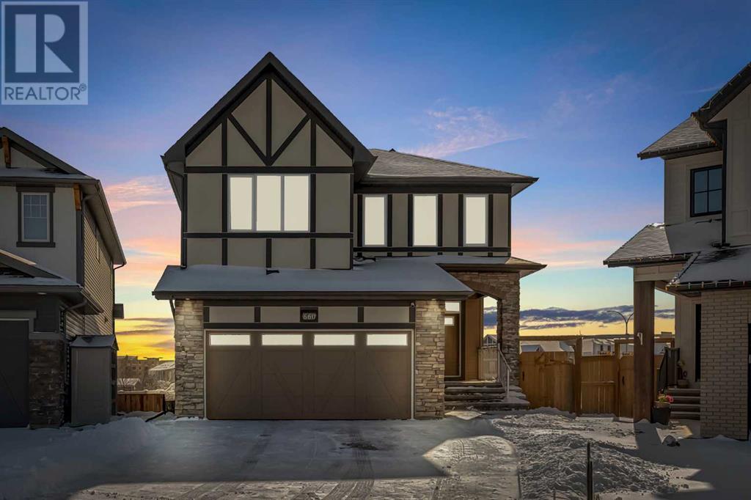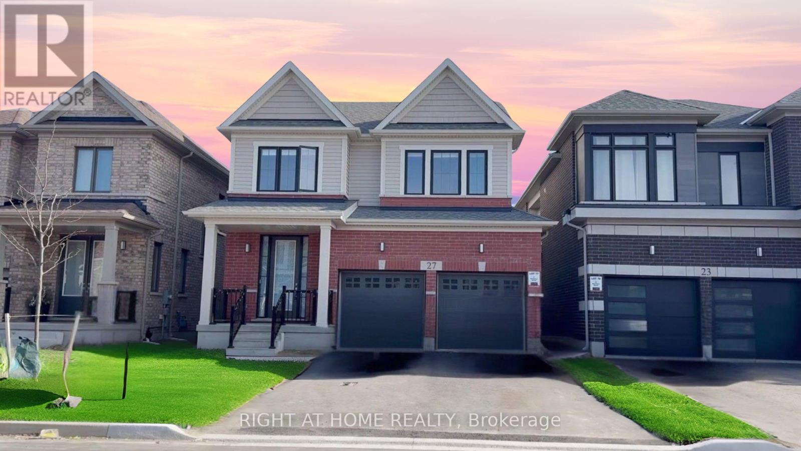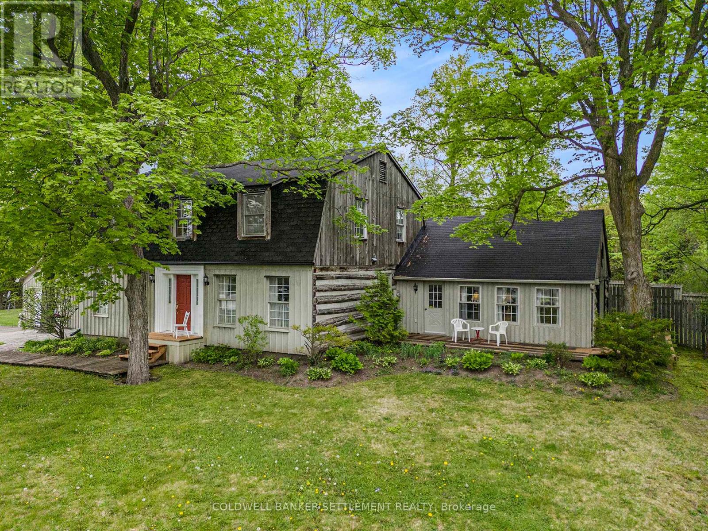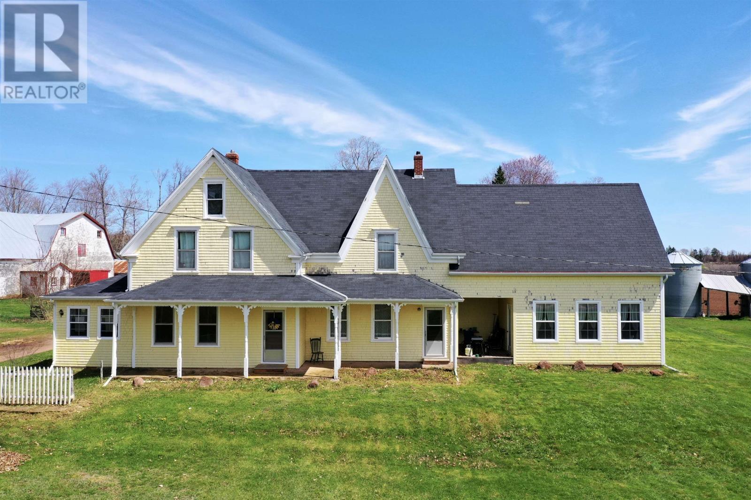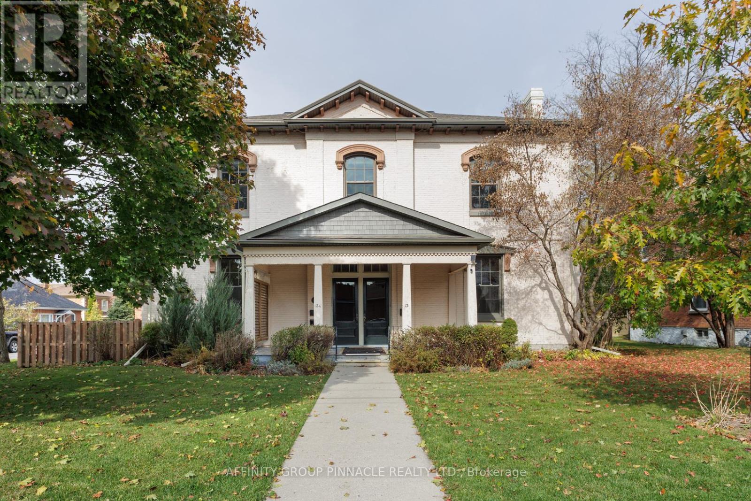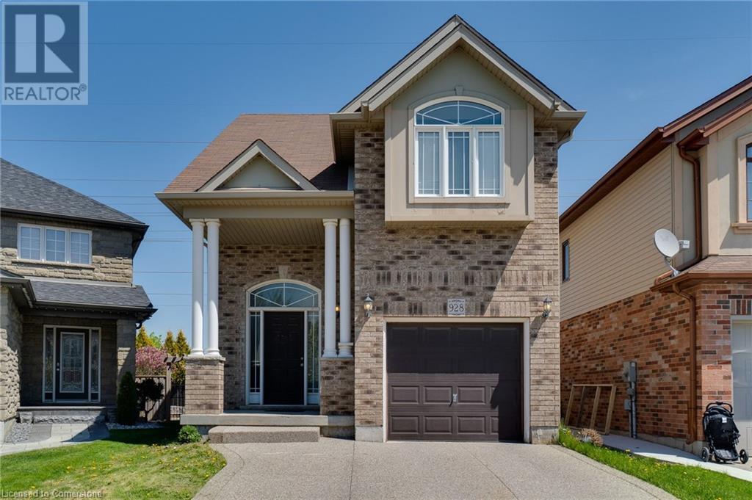108 Sweetwood Circle
Brampton, Ontario
Spacious 3+1 Bed, 4 Bath Semi-Detached Home On An Extra-Large Pie-Shaped Lot Backing Onto Green Space! Enjoy A Huge Private Backyard Perfect For Entertaining Guests Or Hosting Family Events. Features Updated Kitchen, Separate Living & Family Rooms, 3 Large bedrooms, Finished Basement W/ Separate Entrance With Bedroom & Full Bath Ideal For In-Laws Or Rental. 4-Car Parking, Quiet Family-Friendly Street. Rare Lot Size In Prime Brampton Location Dont Miss This One! (id:60626)
Ipro Realty Ltd.
1967 Columbia Gardens Road
Fruitvale, British Columbia
In the heart of downtown Fruitvale on a very high traffic corner sits this commercial mixed use building. Zoned C1 for many uses. It has 8 leasable units that are for the most part always full. 6 units are commercial businesses. One 2 bedroom + den and 1 bathroom apartment upstairs is quite spacious and has lots of natural light. Some tenant parking out back and plenty of street parking make this a highly desirable space for businesses. Are you looking for an investment in the Kootenays? This could be it... Call your REALTOR® for more info today. (id:60626)
Century 21 Kootenay Homes (2018) Ltd
1218 800 Route E
The Nation, Ontario
Step into this stunning 3-bedroom, 2-bathroom bungalow, where modern elegance meets cozy charm, all designed for low-maintenance living. The spacious foyer welcomes you into a beautifully flowing layout, seamlessly connecting the living room, kitchen, and dining area. The living room features a striking feature wall and fireplace, creating a warm and inviting ambiance. The kitchen is a chef's dream, offering a walk-in pantry, generous island, and ample storage. The primary bedroom boasts a walk-in closet, providing both style and functionality. Flooded with natural light from large windows throughout, this home is bright and airy. The fully finished basement expands your living space, complete with a large family room, second fireplace, two additional bedrooms, and a full bathroom perfect for guests or extended family. Enjoy the serenity of a private lot with no rear neighbors, ideal for relaxation and entertaining. Radiant floor heating in basement, main floor and garage. The stamp concrete patio and firepit area set the stage for memorable summer gatherings. A spacious 3 garage doors adds the finishing touch to this exceptional property. This location is just minutes from Highway 417, schools and a variety of amenities. Don't miss your chance to own this one of-a-kind home in St-Albert! (id:60626)
Royal LePage Performance Realty
58308 Rge Rd 243
Rural Westlock County, Alberta
This stunning 9.22-acre estate is a horse lover’s dream, complete with lush pastures, gardens & outbuildings. The beautifully renovated 2,576 sq ft home features chef’s kitchen with massive granite island, SS appliances, & custom cabinetry. The open great rm with a cozy wood stove, seamlessly connects to the dining area & a covered deck with a hot tub—perfect for entertaining. The main floor hosts a luxurious primary bedrm with a spa-like ensuite. Upstairs, find 2 additional bedrms (1 with a secret hideaway) & 4 pc bath. The 3rd level family rm offers lovely views & includes access to the garage & 2 pcbath. F/F basement, with in-floor heat, features a 3-piece bath, laundry, ample storage, spacious recreation room & 2nd den!. Attached heated garage (26x28), 26x40 2 door shop, horse shelter & several outbuildings. With a ravine, fencing, gardens, expansive pasture areas & horse shelter,this property is perfect for your equestrian dreams. Just 35 minutes from St. Albert & Edmonton. Explore the possibilities (id:60626)
RE/MAX Elite
928 Dunblane Court
Kitchener, Ontario
Well maintained, 3 +1 bdrm & 3.5 bath detached house on a quiet family-friendly court. Very functional open-concept layout; separate living and dining areas and 2-pc powder room on main floor. 2nd floor offers large Primary Bedroom with 4-pc En-suite and walk-in closet, and 2 additional good-sized bedrooms. Approximately 650 sqft Fully Finished Legal Basement with side separate entrance with 1 Bedroom, 1 Bathroom,1 kitchen, and separate additional Laundry room. Can be a great income generating potential if needed. Currently tenanted. tenant can be assumed or given a 60 day notice to vacate. Private fenced backyard perfect for outdoor entertainment. This property is close to top rating Schools, Parks, trails, Shopping centers, Highway. (id:60626)
Sutton Group Quantum Realty Inc.
650 Arrowsmith Ridge
Courtenay, British Columbia
Here is your opportunity to get in to a turnkey Getaway that holds EXCEPTIONAL VALUE! This 2024 built 3-bedroom, 2-bathroom chalet is modern yet cozy. This open-concept living, dining, & kitchen area provides ample room for you & your guests to relax & entertain. Kitchen features a walk-in pantry ensuring you have all the necessities at hand. This 3-level home includes an oversized garage on the first level, with additional storage space in the locked-off crawl space. A large drying room off the front hall & garage ensures your ski gear stays dry and comfortable each day. 2 bedrooms with full bathroom, and laundry room on the second floor. With the 3rd/top floor reserved for an exceptional primary bedroom and spa like ensuite. Enjoy the luxury of a private hot tub on the covered back patio & a enjoy watching the sunsets from your 26'x8' front deck looking out towards Strathcona Park. Easy access to Nordic Lodge, Hawk chair & quick drive to main lodge. PRICE + GST (id:60626)
Coldwell Banker Oceanside Real Estate
660 Reynolds Crescent Sw
Airdrie, Alberta
Discover unmatched LUXURY and thoughtful design in this executive 5-bedroom, 4-bathroom home located in the prestigious and award-winning community of Coopers Crossing in Airdrie. Situated on an expansive 7,000+ sq ft PIE-SHAPED lot, this stunning property offers OVER 3,700 sq ft of meticulously DEVELOPED LIVING SPACE, with over $100k worth of high-end upgrades throughout that elevate everyday living.From the moment you step inside, you’ll be captivated by the attention to detail and premium finishes. The MAIN FLOOR features a BEDROOM WITH WALK IN CLOSET and FULL BATHROOM, ideal for guests, in-laws, or multigenerational families. The heart of the home is the GOURMET KITCHEN, a chef’s dream complete with UPGRADED CABINETRY, high-end stainless steel appliances, a dramatic WATERFALL ISLAND with quartz countertops, and a full BUTLER STYLE PANTRY for added storage and prep space.Enjoy year-round comfort with CENTRAL AIR CONDITIONING, and enjoy crystal-clear water thanks to the installed REVERSE OSMOSIS system and WATER SOFTNER. Custom ROLLER SHADES throughout the home offer both privacy and style, while a BUILT-IN WORKSTATION provides the perfect spot for working or studying from home.Upstairs, you'll find a generous BONUS ROOM, ideal for family movie nights or a kids’ play area. The PRIMARY SUIT is a true retreat with a luxurious ensuite and spacious walk-in closet.The FULLY FINISHED WALK-OUT BASEMENT features soaring 9-FOOT CEILINGS and is thoughtfully designed with flexibility in mind—whether you're looking for ADDITIONAL FAMILY SPACE OR want to CONVERT INTO SECONDRY SUIT with ease, the POTENTIAL is there.Sustainability meets style with 15 INSTALLED SOLAR PANELS, significantly REDUCING ELECTRICITY COST while lowering your carbon footprint.This home is just minutes from top-rated schools, walking paths, shopping, and all the amenities Airdrie has to offer. This is more than just a home—it’s a lifestyle.Don't miss your opportunity to own this one-of-a-kind upgrad ed masterpiece. Book your private tour today! (id:60626)
Real Broker
27 Blackburn Street
Cambridge, Ontario
Priced to sell, BACKING ONTO ACRES OF GREEN SPACE & POND. Don't miss your chance to own this stunning new home loaded with upgrades and backing onto a serene greenspace & pond! Every room of this Home provides picture perfect view. With soaring 9-foot ceilings, sleek modern hardwood, quartz countertops, and oversized windows flooding the living, dining, kitchen, and primary bedroom with natural light, every detail feels thoughtfully designed. The raised lookout basement offers picturesque views that bring tranquility to your daily life. Featuring 4 bedrooms, 3 baths, 6-car parking, raised ceiling in Primary Bedroom, this home blends luxury and convenience seamlessly. Covered by Tarion warranty for peace of mind act now before this rare opportunity slips away! (id:60626)
Right At Home Realty
93 Rideau Ferry Road
Rideau Lakes, Ontario
Welcome to 'Maple Grove' - A gorgeous 3 bedroom 3 bathroom home nestled on 27 acres of majestic trees and peaceful trails, this warm and inviting home is a place where memories are made. A beautiful view from every room, you're surrounded by the beauty of nature but with the convenience of a central location, while the beautiful character throughout transports you to a peaceful place. Step inside and take in the beauty of the wonderful great room as sunlight dances across timber beams, filling the heart of the home with a quiet glow.The living spaces are generous and thoughtfully designed, featuring both a formal living room with fireplace and generous dining room ideal for gatherings large or small. The rustic eat-in kitchen overlooks a serene terrace, the perfect setting for slow mornings with coffee or long summer evenings spent outdoors by the pool. Head upstairs to find three spacious bedrooms, including a primary suite complete with two walk-in closets and a private five-piece ensuite bath. The additional 5-piece bathroom upstairs and a two-piece powder room on the main floor provide added convenience for family and guests alike. A functional mudroom with main-floor laundry keeps everything organized especially after a swim in the in-ground pool or a peaceful walk in the woods. Outside, the property feels like your own private world, secluded, serene, and full of life. The paved driveway leads to a handy 1.5 detached garage with insulated walls, and the grounds and forest are perfect for kids to roam, gardens to grow, and stars to admire in the night sky. Located just minutes from the Village of Rideau Ferry and a short drive to both Perth and Smiths Falls, this is more than a home, its a lifestyle. Never before offered on the open market, a rare opportunity to live immersed in nature, with comfort, character, and community close at hand. Your dream home awaits! Book your private viewing today. (id:60626)
Coldwell Banker Settlement Realty
778 & 780 Dover Road, 780 Dover
Murray River, Prince Edward Island
An exciting opportunity to be the new 'steward' of a generational, rural oasis now ready for its new owners, of which could be you! Exceptional opportunity for large family or multi-generational living (1 Bed, 1 Bath In-law suite attached to Main Home of which has 6 additional bedrooms and a 1/2 bath on the main floor/full Bathroom on the second level)or perhaps you've been dreaming of opening a charming B&B or a Wedding Venue location? Come with your ideas and 778/780 Dover Rd will provide you with the charming location for whatever your heart desires. The Main home boasts traditional charm throughout, from the gorgeous wooden trim, exceptional walk-through pantry to the traditional 'Island kitchen' with its stained wooden ceiling and well-appointed smaller Kitchen, of which houses the appliances. In the Dining Room, there is an original hutch with a pass-through to the kitchen, for serving meals. Above the main entry, there is a large Study/Den + 6th bedroom. Then not to forget about 778 Dover, a charming home, with 2 Beds/1 Bath that while needs some work, offers separate, additional living space. Dreaming of having animals? The many barns, riding paddock, 7.45 +/- acres, offer you great opportunity for so much! Arrange your viewing, soon and prepare to be smitten. Measurements are approximate and must be verified by Purchaser(s) if deemed necessary. - (NOTE: Due to irregular size of Main home exterior, approximate sq footage, is based on interior measurements.) Taxes (based on PEI resident) are combined and are of both parcels (P/O PID 288498 is of the entire parcel of which has not yet been officially conveyed. Approximate, 7.45+/- acres at closing)An additional acreage (approx. 3.68 +/- acres) is also available to purchase. PDS form contains a plethora of more information, as well, there is additional info, uploaded to the listing. Seller prefers a 60 day closing, but open to sooner. 24hr notice for all showings. (id:60626)
Coldwell Banker/parker Realty Montague
12 Russell Street E
Kawartha Lakes, Ontario
This grand home has been in the same family for generations & was actually the first bank in Lindsay. This stately property features over 4000 sq ft of living space w/large principal rooms & has been updated over the years while retaining its charm & character. Currently set up as 3 living units this home can be reconfigured as a single family residence w/an in-law suite on the back, or keep it as is & enjoy the rental income potential. Main floor features high ceilings & large updated windows w/lots of natural light. Currently configured w/2 large bdrms w/shared 3pc bth, living room, dining room & kitchen. Second level features a primary bdrm w/3pc ensuite, living room, eat in kitchen, 2 additional bdrms (or rec rooms), study, 3pc bth w/laundry & 2 staircases. The in law suite is located on the back of the home & features 1 bdrm w/3pc ensuite, living room, eat in kitchen & lots of storage. Outside is a large 2 car garage w/plenty of storage space for all your toys, & lots of parking. (id:60626)
Affinity Group Pinnacle Realty Ltd.
928 Dunblane Court
Kitchener, Ontario
Well maintained, 3 +1 bdrm & 3.5 bath detached house on a quiet family-friendly court. Very functional open-concept layout; separate living and dining areas and 2-pc powder room on main floor. 2nd floor offers large Primary Bedroom with 4-pc En-suite and walk-in closet, and 2 additional good-sized bedrooms. Approximately 650 sqft Fully Finished Legal Basement with side separate entrance with 1 Bedroom, 1 Bathroom,1 kitchen, and separate additional Laundry room. Can be a great income generating potential if needed. Currently tenanted. tenant can be assumed or given a 60 day notice to vacate. Private fenced backyard perfect for outdoor entertainment. This property is close to top rating Schools, Parks, trails, Shopping centers, Highway. (id:60626)
Sutton Group Quantum Realty Inc


