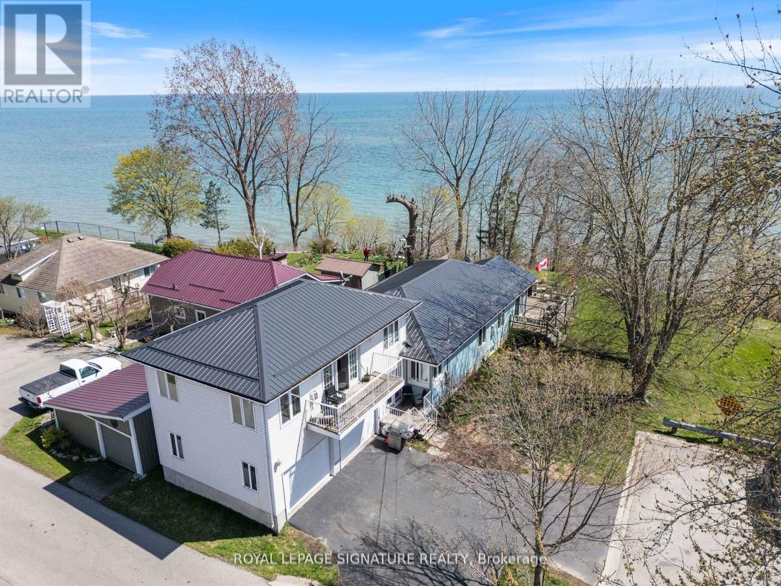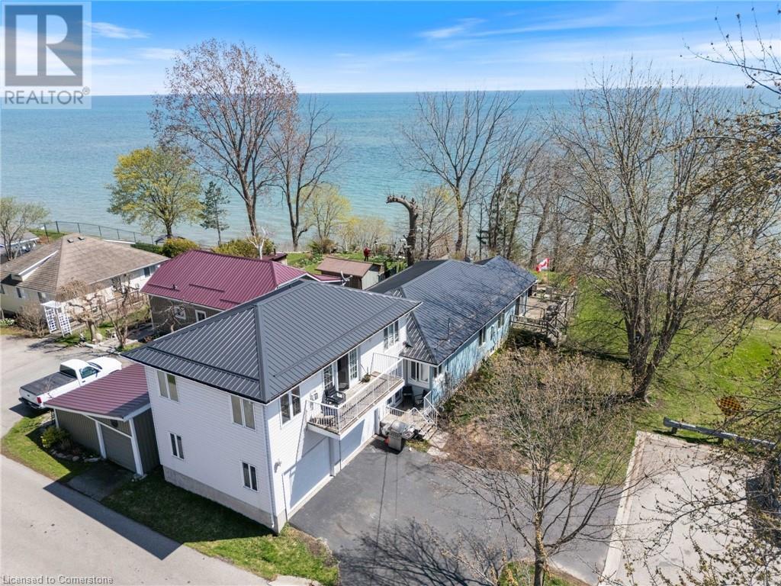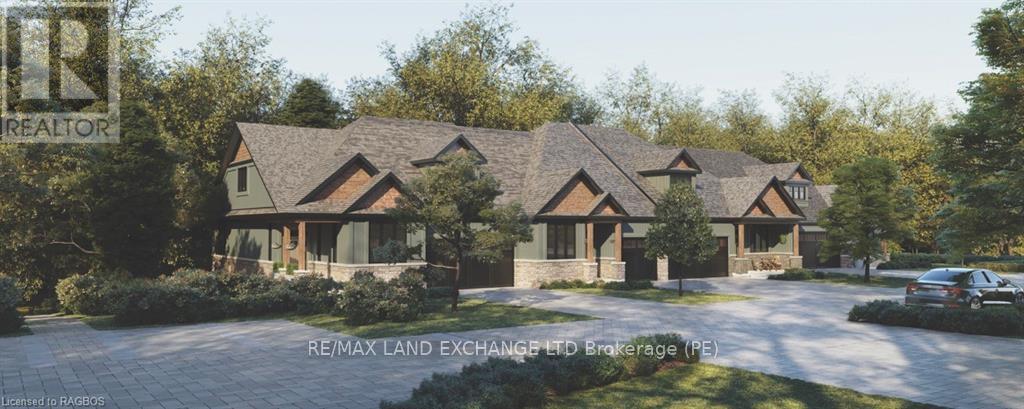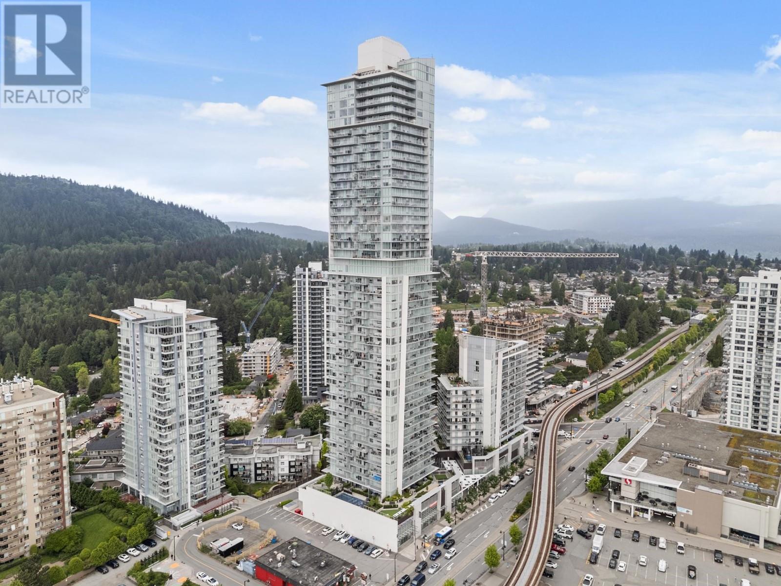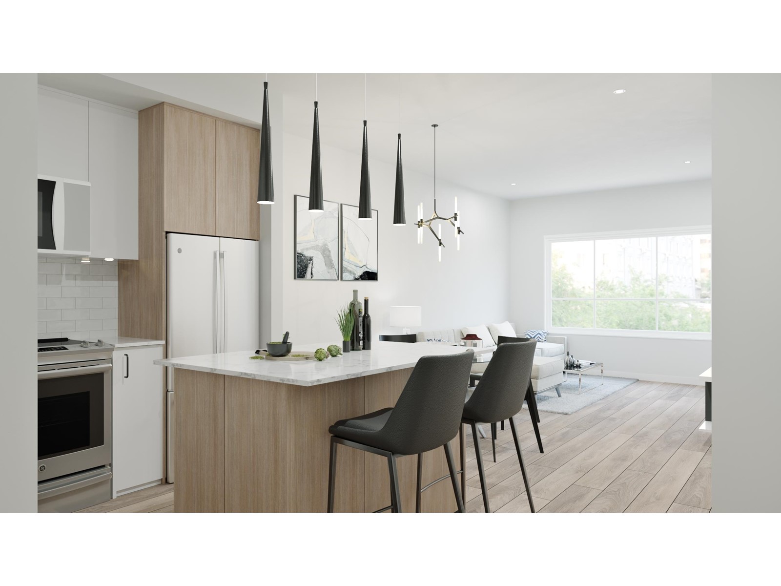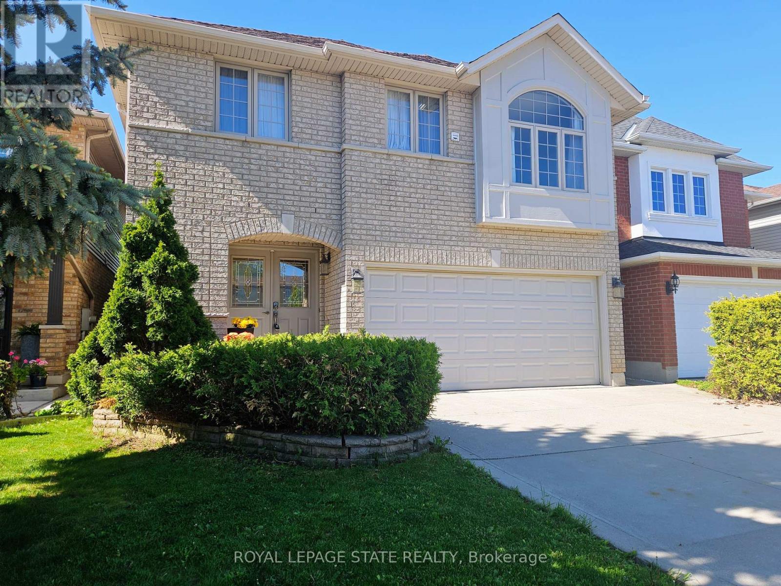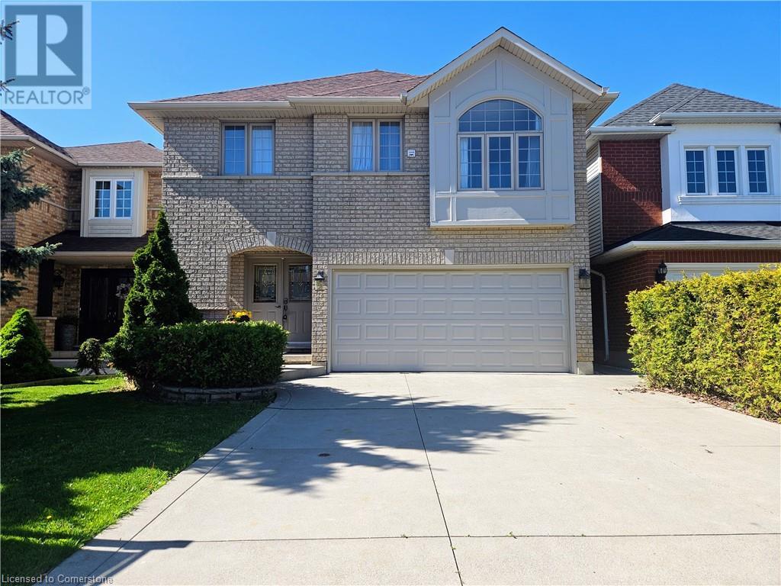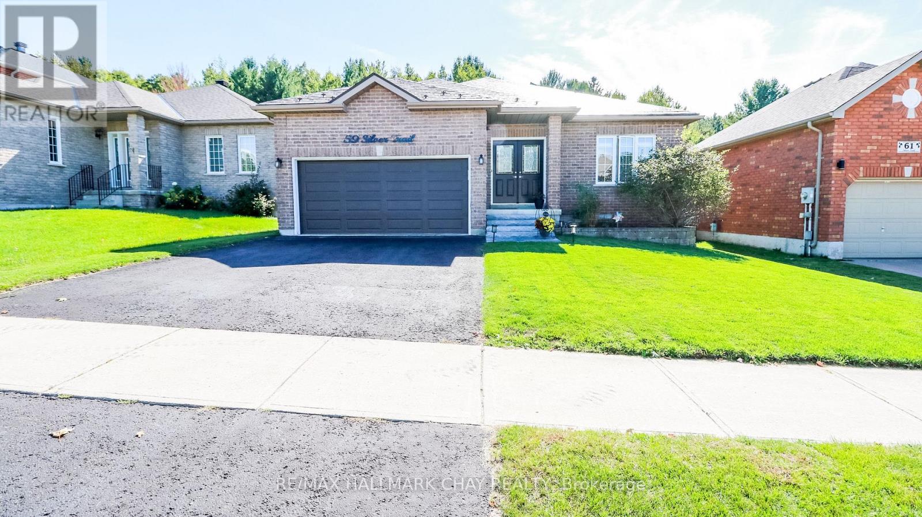2 Buena Street
Norfolk, Ontario
Nestled at the end of a quiet dead-end street in the heart of Port Dovers picturesque lakeside community, this 1.5 storey waterfront retreat offers 2,530 sq ft of thoughtfully designed living space with breathtaking panoramic views of Lake Erie and the Port Dover Harbour Marina just a short 5-minute stroll from the beach, vibrant downtown shops, restaurants, and local attractions. Perfectly blending relaxation with convenience, this versatile property boasts in-law suite capability, an attached two-car garage, and ample outdoor parking. The main level invites you in with an open-concept kitchen, living room, and sitting area awash in warm southern exposure, where oversized windows frame stunning water vistas and patio doors open to an expansive deck ideal for morning coffee or evening sunsets. The kitchen showcases a large granite- topped centre island, abundant cabinetry, generous counter space, and hardwood floors, while the living room features a cozy gas fireplace and easy-care vinyl flooring. The spacious primary bedroom offers private deck access, extending the full width of the home and wrapping partially around the west side to maximize sun exposure, while a second bedroom and a large4-piece bath complete the main floor. Above the garage, a bright and airy 543 sq ft bonus space presents its own 5pc bathroom, large walk-in closet, triple patio doors to a private balcony with unobstructed lake views perfect for an in-law suite, home office, or guest retreat. The lower level provides a finished 285 sq ft room currently used as a fourth bedroom, along with a laundry area and abundant storage. Outside, enjoy serene landscaped perennial gardens, a tranquil fish pond, and a durable metal roof, all enhanced by a 100-amp hydro panel and surrounded by the calming presence of nature and water offering a rare opportunity to own a peaceful waterfront gem in the coveted community of Port Dover. (id:60626)
Royal LePage Signature Realty
2 Buena Street
Port Dover, Ontario
Nestled at the end of a quiet dead-end street in the heart of Port Dover’s picturesque lakeside community, this 1.5 storey waterfront retreat offers 2,245 sq ft of thoughtfully designed living space with breathtaking panoramic views of Lake Erie and the Port Dover Harbour Marina—just a short 5-minute stroll from the beach, vibrant downtown shops, restaurants, and local attractions. Perfectly blending relaxation with convenience, this versatile property boasts in-law suite capability, an attached two-car garage, and ample outdoor parking. The main level invites you in with an open-concept kitchen, living room, and sitting area awash in warm southern exposure, where oversized windows frame stunning water vistas and patio doors open to an expansive deck—ideal for morning coffee or evening sunsets. The kitchen showcases a large granite- topped centre island, abundant cabinetry, generous counter space, and hardwood floors, while the living room features a cozy gas fireplace and easy-care vinyl flooring. The spacious primary bedroom offers private deck access, extending the full width of the home and wrapping partially around the west side to maximize sun exposure, while a second bedroom and a large 4-piece bath complete the main floor. Above the garage, a bright and airy 543 sq ft bonus space presents its own 5pc bathroom, large walk-in closet, triple patio doors to a private balcony with unobstructed lake views—perfect for an in-law suite, home office, or guest retreat. The lower level provides a finished 285 sq ft room currently used as a fourth bedroom, along with a laundry area and abundant storage. Outside, enjoy serene landscaped perennial gardens, a tranquil fish pond, and a durable metal roof, all enhanced by a 100-amp hydro panel and surrounded by the calming presence of nature and water—offering a rare opportunity to own a peaceful waterfront gem in the coveted community of Port Dover. (id:60626)
Royal LePage Signature Realty
25 - 14 Cedar Creek
Saugeen Shores, Ontario
Welcome to the Yellow Birch Model an exterior unit. Boasting 1393 sq. ft. on the main floor and an additional 942 sq. ft. of finished walkout basement space, this home offers room to live, work, and relax. Standard 9-foot ceilings on the main floor and over 8-foot ceilings in the basement enhance the sense of openness throughout. Built by Alair Homes, renowned for superior craftsmanship; Cedar Creek features 25 thoughtfully designed townhomes that combine modern living with the tranquillity of a forested backdrop. Choose your personal selections and finishes effortlessly in our presentation room, designed to make the process seamless. Cedar Creek offers four stunning bungalow and bungalow-with-loft models. Each home includes: A spacious main-floor primary bedroom, full walkout basements for extended living space, and expansive decks overlooking the treed surroundings. These homes are part of a vacant land condo community, which means you enjoy the benefits of a freehold townhome with low monthly condo fee (under $200). The fee covers private road maintenance, garbage pick-up, snow removal, and shared green space. The community is a walkable haven featuring winding trails, charming footbridges, and bubbling creeks woven throughout the landscape. Nature is not just a feature here its part of everyday life. Located in Southampton, within beautiful Saugeen Shores, you'll enjoy year-round access to endless beaches and outdoor adventures, unique shops and local cuisine, a vibrant cultural scene with events for every season, and amenities, including a hospital right in town. These homes are Net-Zero ready, ensuring energy-efficient, sustainable living. Features like EV charger readiness reflect forward-thinking design paired with timeless craftsmanship. Additional Notes: Assessment/property taxes TBD. HST is included in price, provided the Buyer qualifies for the rebate and assigns it to the builder on closing. Measurements from builder's plans... (id:60626)
RE/MAX Land Exchange Ltd.
69 Wallace Street
New Tecumseth, Ontario
Beautiful Fully Renovated Detached Family Home in the Heart of Alliston!3+2 Bedrooms, 4 Bathrooms, Finished Top to bottom including doors, trim, windows and bathrooms! This home offers an open concept main level with eat-in kitchen complete with Quartz countertops and matching backsplash, new stainless steel appliances and pantry. Upper level includes 3 Bedrooms with bonus oversized family room with vaulted ceilings and walkout to balcony. Primary suite with 3pc ensuite and walk-in closet. Pot lights throughout , garage access and main floor laundry room. Brand New 2 Bedroom Lower Level apartment complete with separate private entrance, open concept living area, full size kitchen with centre island and plenty of storage, 3pc bathroom + ensuite laundry. Extra Wide Driveway with stamped concrete and plenty of space for multiple cars/trucks. Fully fenced backyard with patio. Close to all amenities, Parks, restaurants, Public/Catholic and French Immersion Schools! (id:60626)
RE/MAX Hallmark Chay Realty
4102 567 Clarke Road
Coquitlam, British Columbia
Welcome to the stunning 567 Clarke & Como by Marcon!! This incredible 2 bedroom, 2 full bath + OFFICE condo home features a HUGE BALCONY with GORGEOUS UNOBSTRUCTED North & West PANORAMIC VIEWS!! Enjoy an ideal floor plan, separated bedrooms for privacy, both with en-suite bathrooms, AIR CONDITIONING for comfortable living, 9 ft ceilings, in-suite laundry and a gourmet inspired kitchen equipped with Bosch/F&P stainless steel appliances and quartz counters. 20,000sqft + of indoor/outdoor resort style amenities including Sky lounge, Guest Suites, complete Fitness Facility, Sauna, Basketball Court, Music Room, Karaoke Room, Kids playroom & CONCIERGE. Steps to Burquitlam SkyTrain stn, Safeway, Parks, Schools, YMCA Rec Center & more. Includes 1 parking & 1 LARGE storage locker!! (id:60626)
Royal LePage Sterling Realty
112 10786 140 Street
Surrey, British Columbia
AMAYA LIVING is a new community of 60 condos including 10 townhomes off the main floor, all with of 1, 2 and 3 bedroom homes. With beautiful wide open units with high end appliances. Located in quiet local community, walking distance to Gateway Station and beautiful family parks and schools with transit right outside of the building and all shopping, restaurants and grocery stores close by. Presentation centre @ #101 15150 56 Avenue. 2 story townhome completion end of 2025. BUILDERS PROMO: GET A BY BACK MORTGAGE FOR 2 YRS AT 2.99% (id:60626)
Century 21 Coastal Realty Ltd.
19 Claudette Gate
Hamilton, Ontario
Welcome to 19 Claudette Gate, Offering Exceptional Space, a Premium Location and Lasting Value. Step into over 3,000 sq ft of well-designed living space in one of Hamilton's most family-friendly and established neighbourhoods. This beautifully maintained 3+2 bedroom detached home offers the size, layout, and comfort that growing families seek, making it a smart upgrade for value-focused buyers. The main floor features a spacious, light-filled family room with vaulted ceilings and expansive windows, creating an open and inviting atmosphere ideal for both everyday living and family gatherings. The modern kitchen, complete with stainless steel appliances, pot lights, and a cozy dinette, offers direct access to a large concrete patio perfect for outdoor entertaining or weekend meals with loved ones. Enjoy flexibility with a separate dining room for formal meals and a large additional room that can serve as a home office, second living area, or prayer room, depending on your family's needs. Upstairs, the elegant curved staircase leads to an oversized primary suite with a walk-in closet and private ensuite. Two additional bedrooms, a full bathroom, and a dedicated laundry room complete the upper level ideal for convenience and privacy. The fully finished basement offers two additional bedrooms, a wet bar, and an open-concept area perfect for a media room, gym, or children's play space ideal for multi-generational living or hosting extended family. Located within walking distance to top-rated schools, green parks, public transit, and just minutes from highway access, shopping, and places of worship, this home is perfectly positioned for an active family lifestyle. With strong construction, a versatile floor plan, and excellent location, 19 Claudette Gate represents exceptional value in todays market. A perfect choice for buyers seeking space, convenience, and long-term investment potential. (id:60626)
Royal LePage State Realty
19 Claudette Gate
Hamilton, Ontario
Welcome to 19 Claudette Gate, Offering Exceptional Space, Premium Location, Lasting Value. Step into nearly 3,000 sq ft of well-designed living space in one of Hamilton’s most family-friendly and established neighbourhoods. This beautifully maintained 3+2 bedroom detached home offers the size, layout, and comfort that growing families seek, making it a smart upgrade for value-focused buyers. The main floor features a spacious, light-filled family room with vaulted ceilings and expansive windows, creating an open and inviting atmosphere ideal for both everyday living and family gatherings. The modern kitchen, complete with stainless steel appliances, pot lights, and a cozy dinette, offers direct access to a large concrete patio—perfect for outdoor entertaining or weekend meals with loved ones. Enjoy flexibility with a separate dining room for formal meals and a large additional room that can serve as a home office, second living area, or prayer room, depending on your family’s needs. Upstairs, the elegant curved staircase leads to an oversized primary suite with a walk-in closet and private ensuite. Two additional bedrooms, a full bathroom, and a dedicated laundry room complete the upper level—ideal for convenience and privacy. The fully finished basement offers two additional bedrooms, a wet bar, and an open-concept area perfect for a media room, gym, or children's play space—ideal for multi-generational living or hosting extended family. Located within walking distance to top-rated schools, green parks, public transit, and just minutes from highway access, shopping, and places of worship, this home is perfectly positioned for an active family lifestyle. With strong construction, a versatile floor plan, and excellent location, 19 Claudette Gate represents exceptional value in today’s market. A perfect choice for buyers seeking space, convenience, and long-term investment potential. (id:60626)
Royal LePage State Realty Inc.
65733 Gardner Drive, Hope
Hope, British Columbia
Beautiful basement entry home roughed in for a 2 bedroom legal suite or an open basement plan WITH the potential for a carriage home. All this is situated on a 10,925 sqft lot backing a greenbelt & the Coquihalla River out your back door. Great location on a cul-de-sac in a lovely established residential neighborhood, stunning views of the surrounding mountains, minutes to schools, banks, grocery, all amenities the town of Hope has to offer as well as endless seasonal indoor & outdoor recreational activities and events. Whether you are looking for multi family/ generational living, a home w/ a mortgage helper or your own private oasis, this fully serviced property offers it all. Less than 2 hours from Vancouver, your dream home is closer than you think! * PREC - Personal Real Estate Corporation (id:60626)
Advantage Property Management
3002 Buroak Drive
London North, Ontario
Elevate Your Everyday with The Hazel Enhanced Plan by Foxwood Homes! Step into exceptional living with the Hazel Enhanced Plan a stunning 2,418 sq. ft. showpiece designed for todays modern lifestyle. This beautifully crafted 4-bedroom, 3.5-bath home offers the ultimate blend of style, comfort, and flexibility including TWO private ensuites and a main floor office/den, perfect for working from home or getting creative. Love to host? You'll feel right at home in the open-concept great room, made for lively dinner parties, game nights, and cozy evenings by the fire. The chef-inspired kitchen is a dream for foodies and entertainers alike, while the seamless flow to your outdoor living space makes indoor-outdoor entertaining effortless. Upstairs, discover your own personal retreat in the primary suite, complete with a spa-worthy ensuite and a walk-in closet so spacious it might just spark a wardrobe upgrade. Three additional bedrooms including a second ensuite for guests or teens plus convenient second-floor laundry ensure there's room (and privacy) for everyone. Located in the vibrant Gates of Hyde Park, you'll be steps from brand-new schools, lush parks, and convenient shopping, all in one of the most sought-after neighbourhoods in the city. This home is TO BE BUILT, giving you the power to personalize your finishes and choose from Standard, Craftsman, or Modern exterior elevations to suit your style. With multiple floorplans and prime lots available, the opportunity to build your dream home has never looked better. The Hazel Enhanced Plan by Foxwood Homes Designed for Living. Built for You. Call today and start your next chapter in Gates of Hyde Park! Join us for our Open Houses each Saturday & Sunday at our Model Home at 2342 Jordan Blvd (Lot 85) between 2pm - 4pm. See you there! (id:60626)
Thrive Realty Group Inc.
202 Clarence Street
Stayner, Ontario
Be the new owner of this first time offered custom built home in the thriving town of Stayner. Solid hardwood flooring and top quality finishes flow throughout this 4 bedroom, plus office, 2.5 bathroom family home. You're greeted with custom cabinetry in the kitchen as well as bathrooms. Expansive living room with a gas fireplace. Enjoy the 2nd level laundry accompanying all 4 bedrooms on the same level. Massive rear yard and deck perfect for entertaining. This home has it all! (id:60626)
Coldwell Banker The Real Estate Centre Brokerage
59 Silver Trail
Barrie, Ontario
Location, location, location. This beautiful all brick bungalow is located in the highly sought after Ardagh community of Barrie. Walking distance to schools, parks, Ardagh Bluff Recreational Trail plan and minutes from local commerce, restaurants, big box shopping district and the 400HWY makin this a super convenient location. This 3+2 bedroom, 3 bath home has plenty of room for the family and is perfect for entertaining inside and out. The upper floor hosts 3 bedrooms, one a spacious master with private ensuite, a family room off the kitchen with gas fireplace, a separate living/dining room with a built-in electric fireplace, laundry and a full bath. The kitchen itself is complete with stainless steel appliances, corner walk-in pantry and breakfast bar. From the kitchen you step out to an amazing backyard crafted for fun, relaxation and entertainment......and best of all, backing onto private treed ravine/green space. The deck, made of composite decking is 36 feet long and leads to a Hydropool self cleaning hot tub and the inground fiberglass one piece salt water pool. No liner maintenance for this one! Whether you want to relax in the tub or by the pool or entertain with your friends or family, this backyard will make you the envy of the neighborhood. The lower level is an oasis on its own. The theatre room with custom seating, projector and sound system ( all included ) to take your movie nights to a whole new level. There is also a spacious 4th bedroom with its own semi-ensuite, office or bonus room and plenty of storage. In 2017 a metal roof was installed, making this the last one you will have to worry about. A custom solar system was installed, at a cost of over 40k, which generates approximately $3000.00 annually for the home owner. This home has so many pluses, upgrades and features it has to be seen to be appreciated. This home is move in ready, freshly painted as well....don't wait, this is an amazing find and will not last long. (id:60626)
RE/MAX Hallmark Chay Realty

