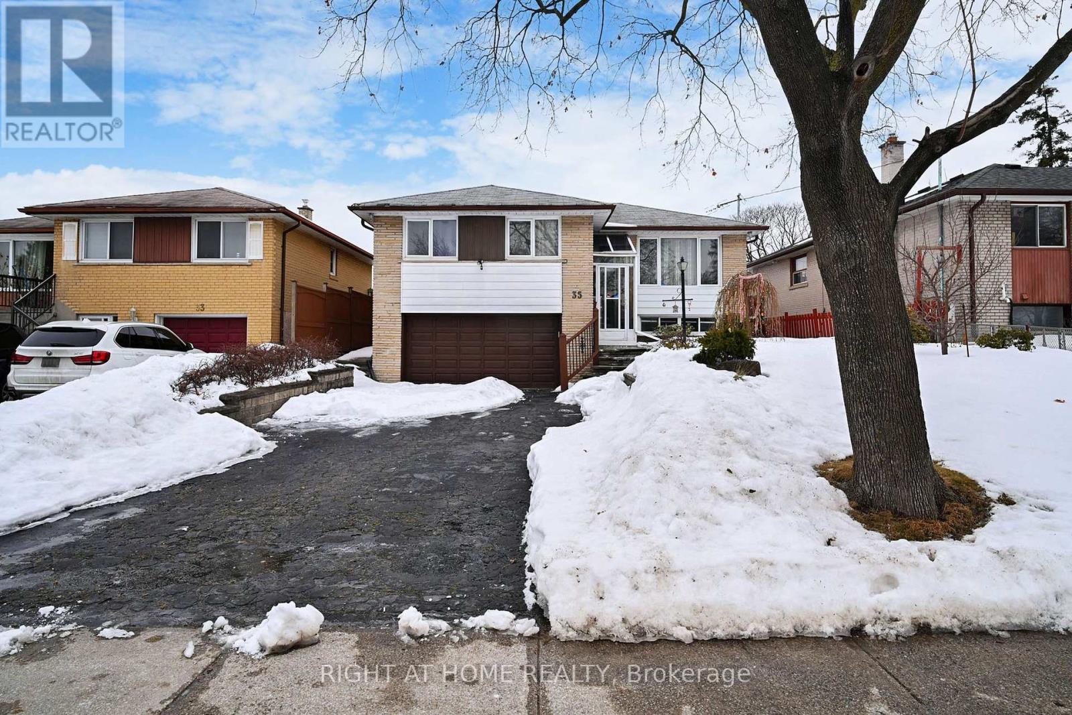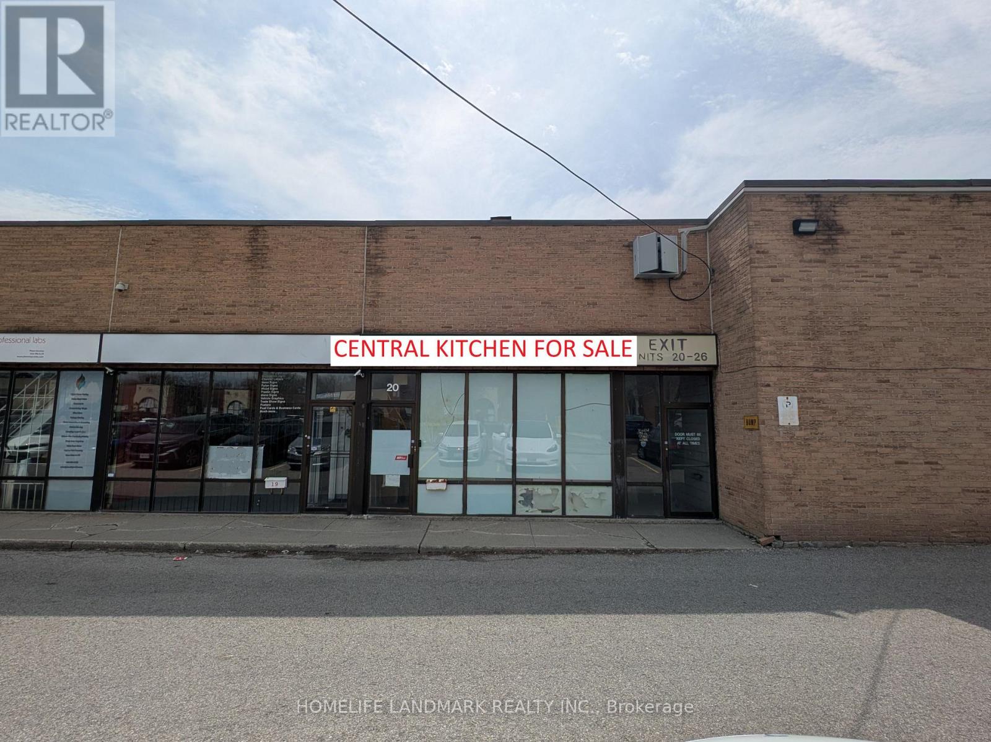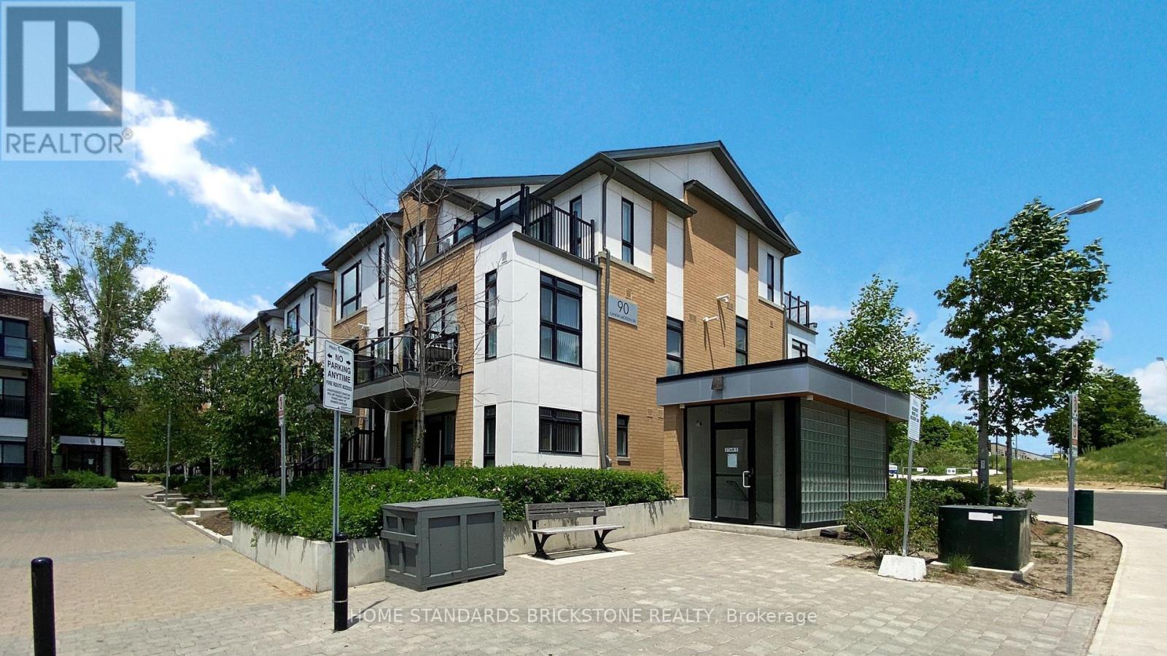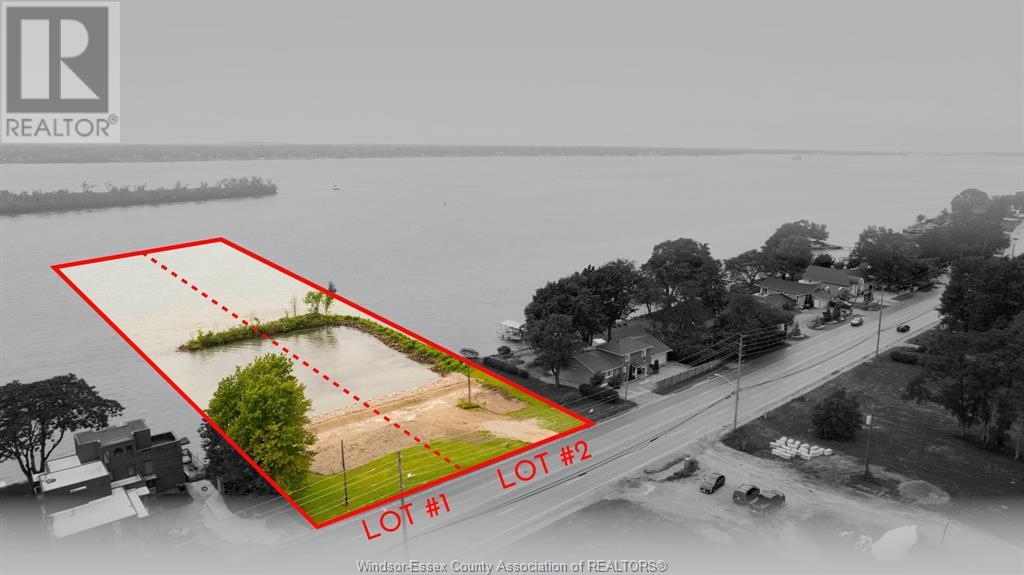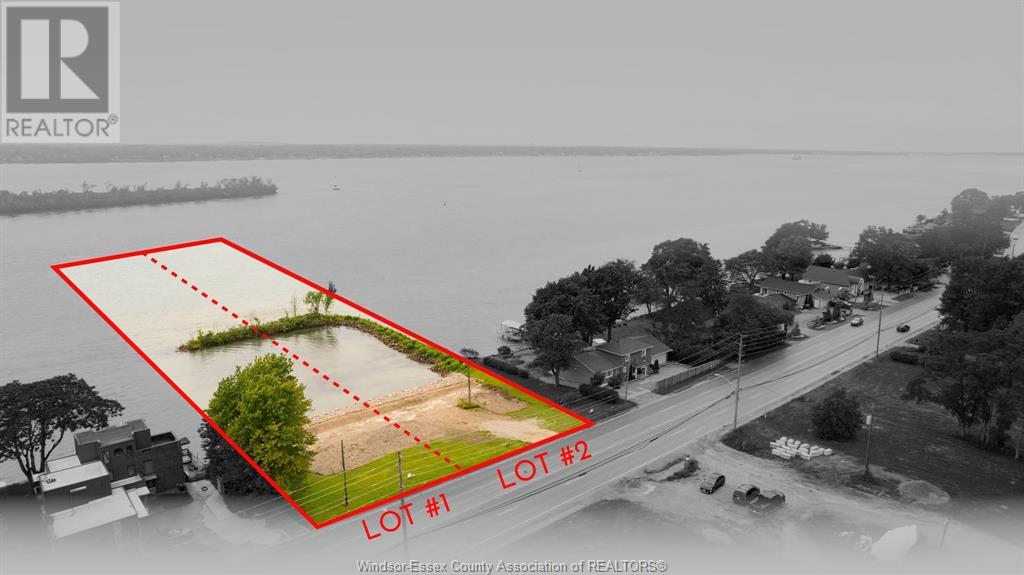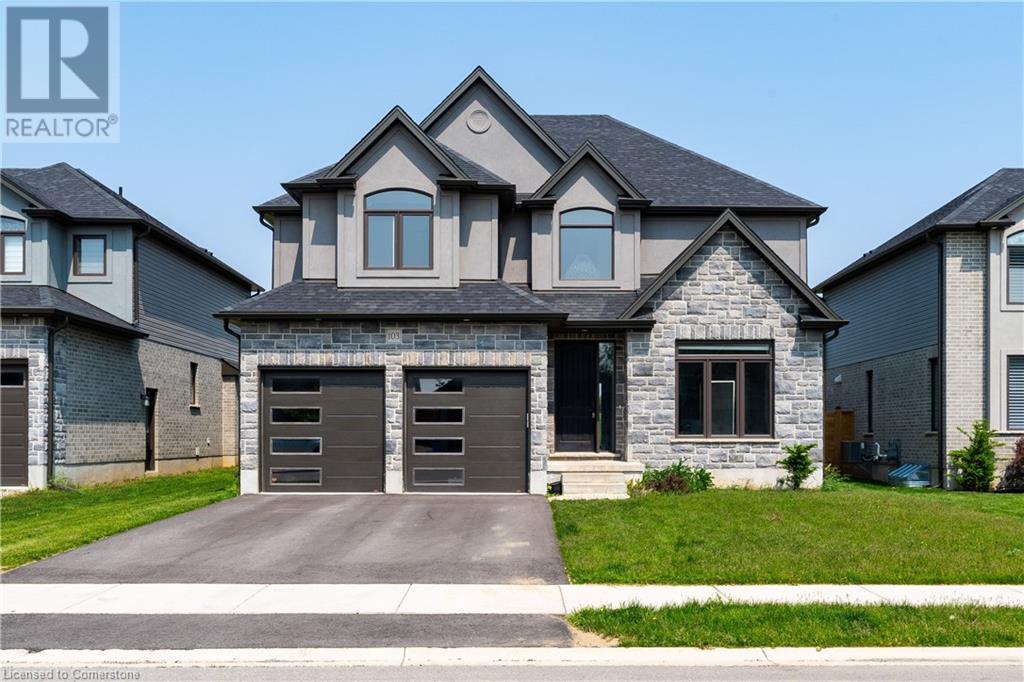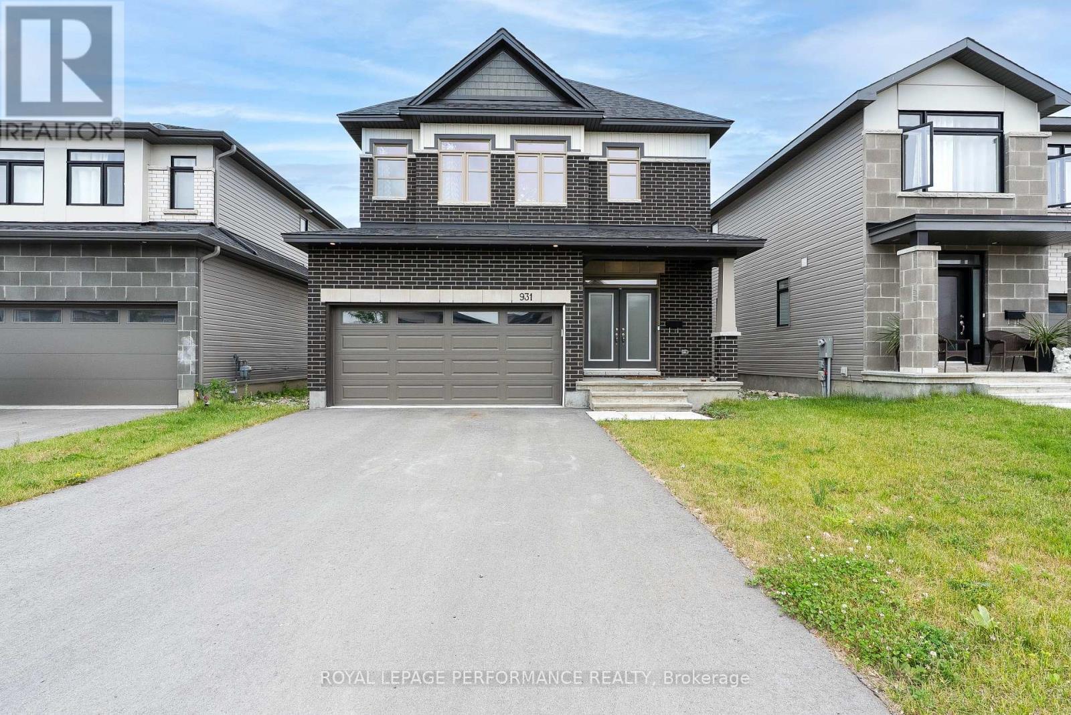58 Nahanni Drive
Richmond Hill, Ontario
Welcome to this impeccably maintained 3-bedroom end unit townhouse offering the perfect blend of comfort, style, and location. Bright and spacious, this turnkey home features an abundance of windows throughout, flooding the space with natural light.The open-concept layout seamlessly flows to a walk-out private yard with a large deck perfect for entertaining or relaxing backing directly onto a park with a soccer field and children's playground.The primary bedroom boasts a luxurious ensuite bathroom complete with a Jacuzzi tub, offering a private retreat after a long day. Thoughtful upgrades throughout the home provide modern finishes and convenience in every room.Enjoy easy access to GO Transit, VIVA bus lines, top-rated schools, and a variety of diverse dining options just minutes away.Move in and enjoy everything this exceptional home and location have to offer! (id:60626)
Royal LePage Signature Realty
75 John Meyers Road
Quinte West, Ontario
STUNNING OAK LAKE BUNGALOW!4 bedroom, 2 bathroom home with 2,784 sqft of living space, nestled on .37 of an acre with 70 feet of pristine lake frontage. Masterfully built in 2019, this true family waterfront home welcomes you to the spacious foyer and after hanging your coat in the large functional mudroom, you can't help but fall in love with the soaring ceilings in the vaulted great room. From here you realize what you came for. An expansive wall of windows captures the breathtaking lake views from kitchen, dining area and cozy living area. The well appointed chef's kitchen boasts granite countertops, abundant cabinetry, plus a dream walk-in pantry with built in shelving and stand up freezer. The spacious primary suite features walk through closet with double doors, private patio door to cozy outdoor seating area. The primary is made even more convenient with access to the stunning main bathroom featuring in-floor heating, freestanding tub and beautiful tiled shower. The additional main floor bedroom provides convenient guest accommodation or office space! Laundry day becomes a welcomed event, only steps from your bedroom with built in wall of storage, dedicated hanging and folding areas, plus utility sink. The walkout basement offers 2 large bedrooms, spacious games/recreation room opening to the patio overlooking the lake, plus full kitchenette with eating area and 3 piece bathroom with heated floors. Lake living wouldn't be complete without the lakeside fire pit, large upper deck, plus covered lower level patio. Outside you'll find BBQ area, storage shed, and parking for 7+ vehicles. Quality construction with forced air propane heat/A/C and maintenance free exterior. All appliances included. Ideal location under 15 minutes to Stirling and Belleville with 401 access. Oak Lake offers year round recreation including swimming, boating, fishing and winter activities. Flexible closing available! Its time you experienced the dream of lakeside living. (id:60626)
Royal LePage Proalliance Realty
35 Westhumber Boulevard
Toronto, Ontario
Well Maintained Raised Bungalow In The West Humber Estates | 3 Bed + 2 Baths | Recently Painted | Vinyl Casement Windows In Bedrooms & Liv/Rm | Recently Upgraded Kitchen Countertops | Sunroom At The Rear Of The House | Walkout From Living Room To Private 2 Tier Deck | Walkout To Garage From Laundry Room | Huge Finished Basement With Plenty Of Storage | 4Pc Bathroom w/Walk In Tub | Gas Fireplace in Basement Rec Room | Fantastic Neighborhood | Close To All Amenities - TTC, Schools, Shopping | Gas Fireplace in Livingroom | Double Car Garage | Plenty of Parking (id:60626)
Right At Home Realty
107 Sage Meadows View Nw
Calgary, Alberta
SHOW HOME now available - The Grove at Sage Meadows. This villa is part of an exclusive collection of just 27 homes nestled along the tranquil West Nose Creek. Combining natural beauty with everyday convenience, The Grove offers immediate access to Stoney Trail and nearby amenities. This UPGRADED show home includes a FINISHED DOUBLE GARAGE, CENTRAL AIR CONDITIONING, CUSTOM WINDOW COVERINGS, a CURBLESS TILED SHOWER WITH BENCH, HEATED ENSUITE FLOOR, ENGINEERED HARDWOOD ON ENTIRE MAIN, MDF FIREPLACE MANTLE WITH TILE, TILE UPGRADES (BACKSPLASHES AND FLOORING), and a BASEMENT DRY BAR WITH BEV. FRIDGE. This home also features quartz countertops, sleek Zonavita cabinetry, Whirlpool stainless steel appliances, designer lighting, custom closet systems, triple-pane windows, and a high-efficiency furnace. The 1,212 SQ. FT. main level offers a well-planned layout with a generous kitchen island with seating for four, an open dining area, a bright great room, and a private primary suite with a double vanity ensuite and walk-in closet. The 959 SQ. FT. WALK-OUT BASEMENT includes two bedrooms, a full bathroom, and a flexible recreation space that opens onto a covered patio. Please note: all RMS measurements are based on builder blueprints. Furniture is not included in the list price but may be purchased at an additional cost. (id:60626)
Royal LePage Benchmark
20 - 50 Weybright Court
Toronto, Ontario
Central Kitchen For Sale! Opportunity Knocks, Be Your Own Boss. Why Pay Rent When You Can Own! 1600 Sf Industrial Condo Unit + 500 Sf Additional Mezzanine Space. Great Location At Midland And Sheppard. Close To Hwy 401, 404, Dvp, Ttc. Very Low Condo Fee, Lots Potential! Currently Operated As A Vegetarian Food Central Kitchen, Property, Business And Equipment Are Selling As A Bundle, 15 Years In Business, Established Stable Clientele, Lots of Potential For Business Expansion. (id:60626)
Homelife Landmark Realty Inc.
H212 - 90 Canon Jackson Drive
Toronto, Ontario
Stacked Style 3 Bedroom Townhouse with 3 baths! 10 min walk to Eglinton LRT Keelesdale Station. Spacious and Large Balcony Each Floor. Engineered Hardwood Floors through-out. Smooth Ceilings & Quartz Kitchen Counter top. Steps to Park, shopping and new Park. Corner unit. Close to 402, Yorkdale shopping malls, Costco, Allen Road. Brand New 2 Storey amenities Bldg-fitness Centre Party Room, Co-working Space, BBQ Area, Dog washing station and garden Plots. (id:60626)
Home Standards Brickstone Realty
80 Swift Crescent
Cambridge, Ontario
Welcome to your new residence in one of Cambridge's most sought-after communities, nestled against a picturesque green space. This impressive 2-storey property boasts 4 spacious bedrooms, 3 bathrooms, and a double-car garage. The open-concept kitchen is a culinary dream, featuring quartz countertop and backsplash, ample cabinetry, a large pantry, and an oversized eat-in island. Kitchen flows seamlessly into the dining area and cozy living room, complete with a gas fireplace and large windows that fill the space with natural light. The primary suite serves as your private retreat, offering a spacious walk-in closet and a luxurious 5pc ensuite bathroom. The partially finished basement adds even more value with bonus rooms, generous storage, and a versatile living space ideal for a home office, gym, or recreation area. (id:60626)
Homelife Woodbine Realty Inc.
57 Ferragine Crescent
Bradford West Gwillimbury, Ontario
welcome to this beautifully crafted semi-detached home nestled in a warm, family-friendly neighborhood. offering nearly 1,800 square feet of thoughtfully designed living space with hardwood flooring throughout, this home features 3 spacious bedrooms and 3 stylish bathrooms. The exterior boasts an upgraded driveway with no sidewalk, allowing parking for 4 cars, and includes a newly installed EV charger. A grand double-door entry leads into a bright, open-concept living and dining area with smooth 9-foot ceilings on the main floor. The modern, oversized kitchen is perfect for entertaining, featuring a flush breakfast bar, sleek stainless steel appliances, a new quartz countertop, and a stylish tile backsplash. The expansive breakfast area opens onto a lovely patio and a generously sized backyard equipped with a gas line for BBQS. Upstairs, the luxurious primary bedroom offers a large walk-in closet and an upgraded 5-piece ensuite with his-and-hers sinks, a standalone tub, and a glass-enclosed shower. Two additional bedrooms share a beautifully finished bathroom with quartz countertops. For added convenience, the second floor includes a laundry room with built-in cabinetry, a laundry sink, and a quartz countertop. Ideally located close to schools, grocery stores, public transit, a community center, Bradford GO Station, and Highway 400, this home offers the perfect blend of comfort, style, and convenience. (id:60626)
Homelife/miracle Realty Ltd
639 Front Road North Unit# Lot 1
Amherstburg, Ontario
Rare Waterfront Opportunity! Build your dream retreat on this stunning vacant lot nestled along the Detroit River in beautiful Amherstburg. Featuring a protected shoreline and private inlet—ideal for docking and watersports—this property offers unmatched tranquility and privacy. Enjoy panoramic water views and breathtaking sunsets from your future backyard. A perfect blend of natural beauty and prime location, just minutes from downtown Amherstburg and amenities. Don’t miss your chance to own a piece of riverfront paradise! (id:60626)
RE/MAX Capital Diamond Realty
639 Front Road North Unit# Lot 2
Amherstburg, Ontario
Rare Waterfront Opportunity! Build your dream retreat on this stunning vacant lot nestled along the Detroit River in beautiful Amherstburg. Featuring a protected shoreline and private inlet-ideal for docking and watersports-this property offers unmatched tranquility and privacy. Enjoy panoramic water views and breathtaking sunsets from your future backyard. A perfect blend of natural beauty and prime location, just minutes from downtown Amherstburg and amenities. Don't miss your chance to own a piece of riverfront paradise! (id:60626)
RE/MAX Capital Diamond Realty
103 Beech Boulevard
Tillsonburg, Ontario
DO NOT buy this home unless you are ready to fall in love. Welcome to this stunning detached Trevalli builder home offering around 3,200 sq. ft. of luxurious living space perfect for large or growing families! Situated on a quiet street in one of Tillsonburgs most desirable neighbourhoods, this home combines modern elegance with everyday functionality. Step inside to discover an open-concept layout flooded with natural light, High ceilings, Upgraded with finest finishes, all hardwood, custom kitchen cabinets and quartz. The heart of the home is a chefs dream kitchen, complete with an oversized island, ample cabinetry, and abundant prep space perfect for entertaining or family meals. With 4 spacious bedrooms with big windows for natural sunlight and 4 beautifully appointed bathrooms, everyone has room to relax in comfort. The primary suite features a walk-in closet and a private ensuite, while two bedrooms share a convenient Jack-and-Jill bath, and two others enjoy their own ensuite ideal for guests or teens. Additional Bonus room at 2nd floor to spend family time with kids. Outside, enjoy a double garage and extended driveway with parking for 2 vehicles. Located close to top-rated schools, parks, shopping, and everyday amenities, with easy access to the 401 for smooth commuting. This home truly offers the perfect blend of space, comfort, and style in a family-friendly community. (id:60626)
Royal LePage Flower City Realty
931 Embankment Street
Ottawa, Ontario
Discover elegance in this 2 year old, beautifully upgraded Aubrey Model home with a double garage is situated in Westwood , Stittsville. This upgraded 2 storey offers over 2100 sq. ft. of living space, perfect for a growing family. Boasting 4 spacious bedrooms, 3 bathrooms and a finished basement in this upscale neighborhood. Step inside through the front door to you large entrance way where you'll be greeted by an open floor plan with 9' ceilings and modern touches. The spacious layout with a gourmet kitchen, including all the appliances, has a spacious island and abundant storage. Great for both family living and entertaining. Adjacent to the kitchen, the bright living room is cozy spot to unwind with a gas fireplace and the elegant dining area is perfect for hosting dinners. The main floor laundry and mudroom, two-piece powder room, beautiful engineered hardwood flooring, and recessed pot lights complete this level. Upstairs, you'll find a spacious primary bedroom with a walk-in closet and 4-piece ensuite, along with 3 additional bedrooms with a main 4-piece bathroom. The fully finished basement includes comfortable carpets and plenty of storage space. In this family oriented neighborhood, you'll find parks, Trans-Canada Trail, the Cardel Recreation Complex, Top Schools and more, all close by. Schedule your private showing today and experience the perfect blend of comfort, style, and convenience! (id:60626)
Royal LePage Performance Realty



