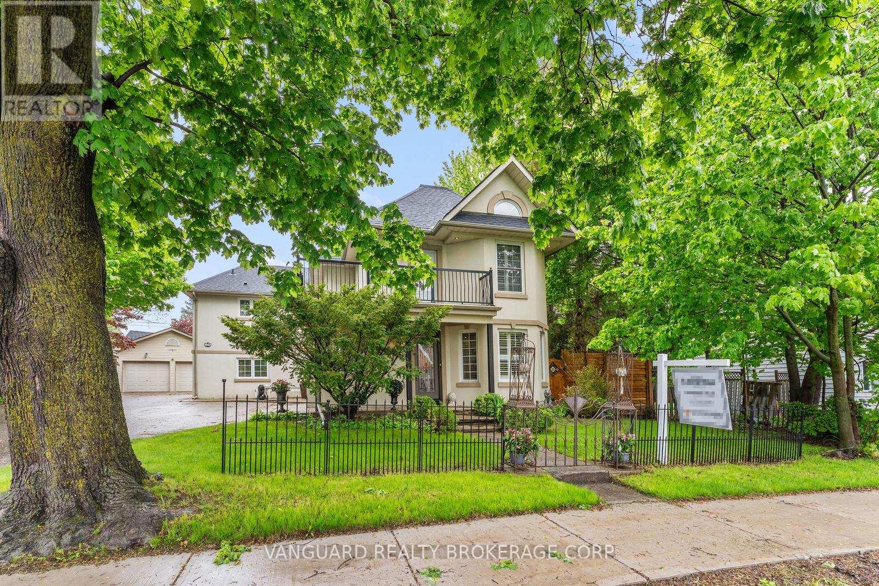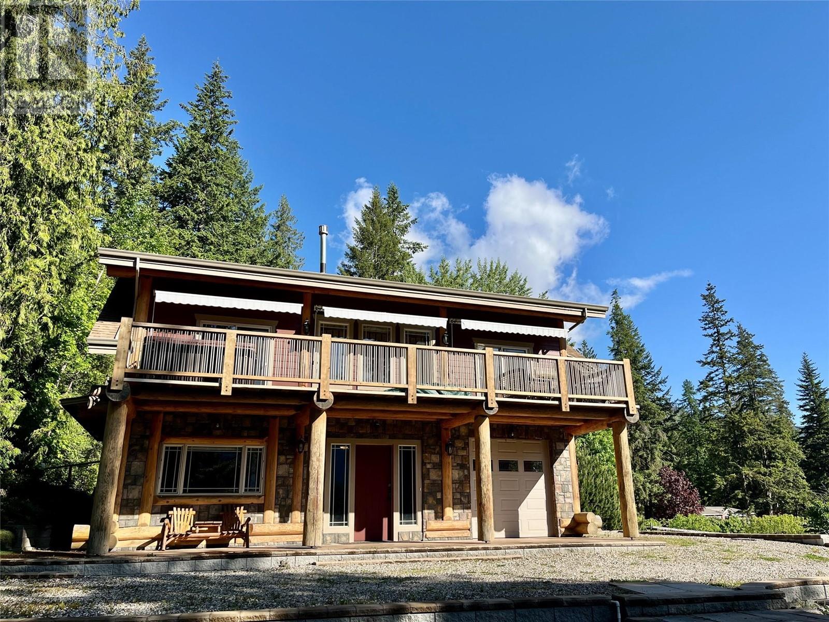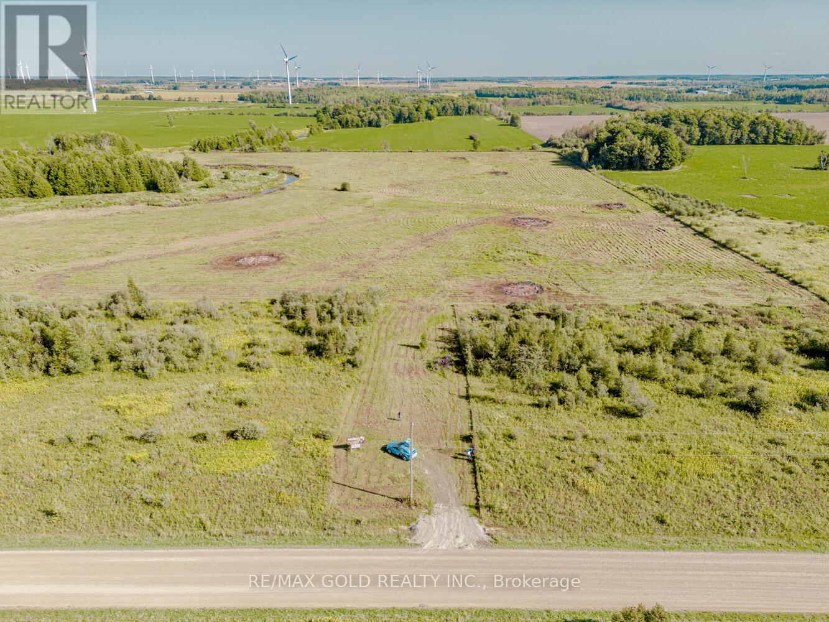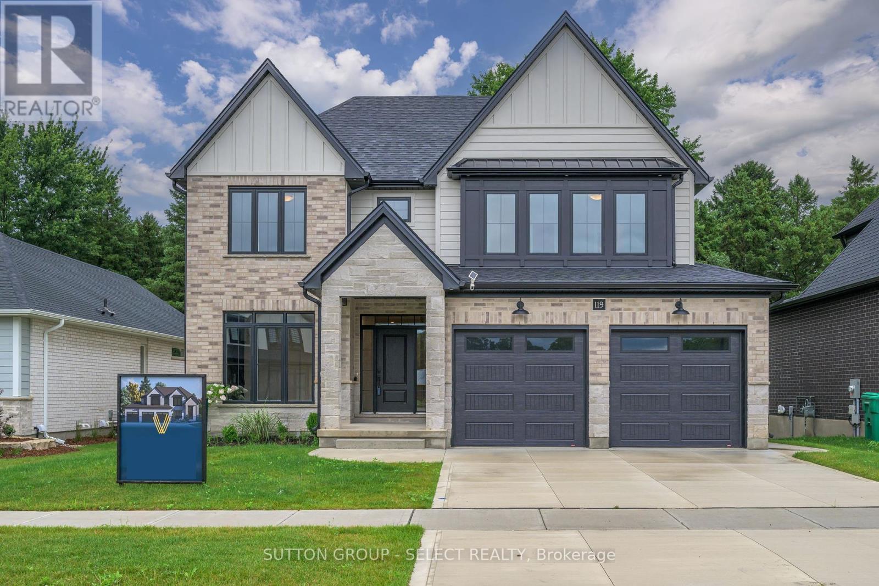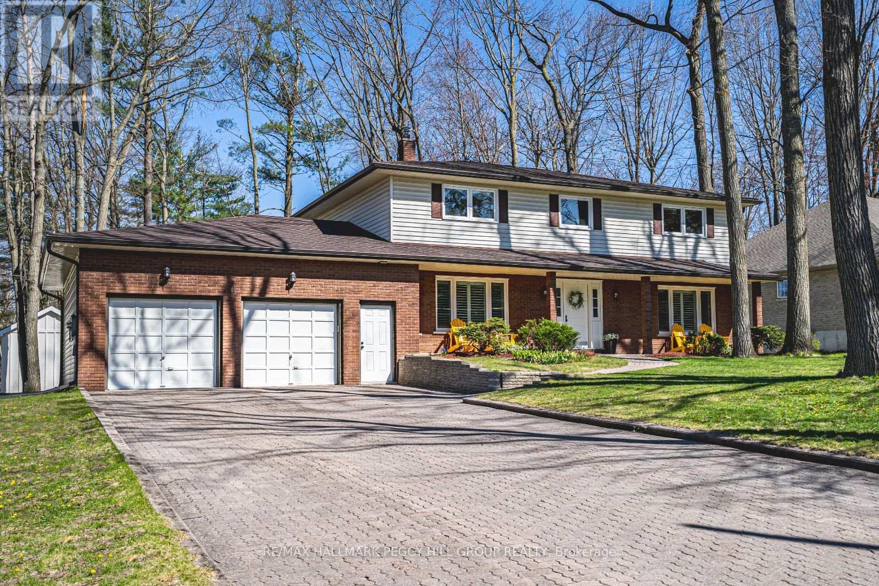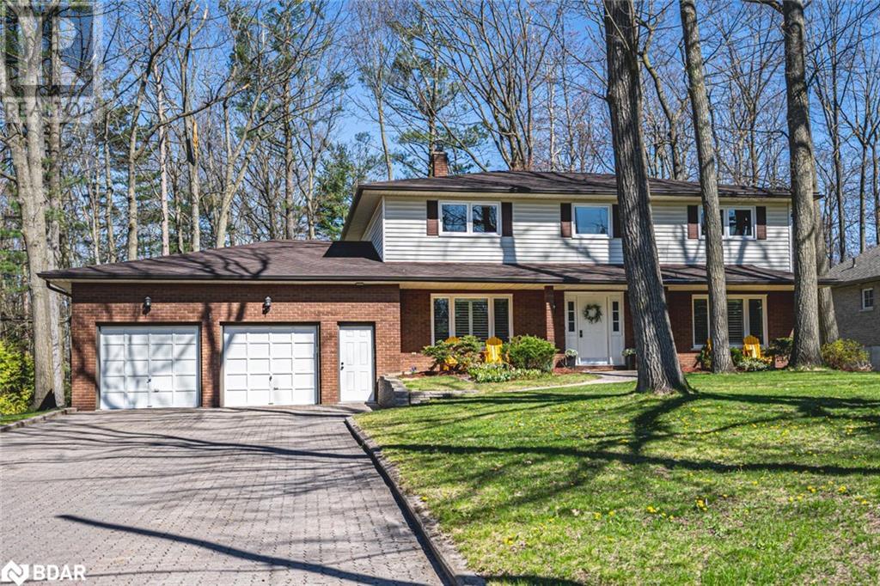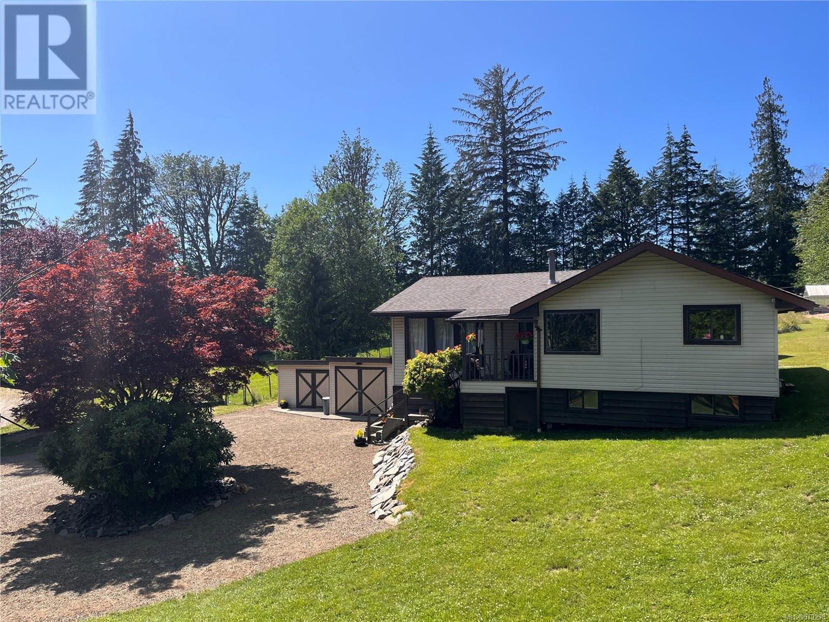108 Queen Street S
New Tecumseth, Ontario
Welcome to 108 Queen St S. A beautifully maintained and spacious residence offering over 4,000 sq ft of finished living space on a generous 80 ft wide lot surrounded by mature treesyour private retreat just steps from everything. This elegant home features hardwood flooring throughout, 9 ft ceilings on the main level, and a coffered ceiling in the expansive primary suite, which boasts a huge walk-in closet and a luxurious 5-piece ensuite with jacuzzi tub. The generously sized second and third bedrooms share a 4-piece bath, while a wrap-around balcony walkout adds charm and character to the upper level. Convenient upstairs laundry adds to the homes thoughtful layout. The eat-in kitchen walks out to a private patio, perfect for entertaining, and flows seamlessly into a formal dining room, living room, and sitting areaideal for both relaxing and hosting. A large fourth bedroom on the main floor features a 2-piece ensuite and separate entrance, offering excellent potential as a home office, guest suite, or business space. The oversized garage includes a workshop and garden sink, plus there's ample parking and storage throughout the property. Additional highlights include a new roof, deluxe HVAC system, water filtration system, and a spacious mudroom that could double as an additional office. Enjoy the convenience of being able to walk to local schools, shops, conservation areas, and the beach. This is a rare opportunity to own a feature-rich, move-in-ready home in a highly desirable neighborhood. (id:60626)
Vanguard Realty Brokerage Corp.
2030 Solsqua - Sicamous Road
Sicamous, British Columbia
Charming Log Post & Beam Home with Second Residence on 1.93 Acres – Just Minutes from Sicamous Welcome to your dream rural retreat! Nestled on a private and serene 1.93-acre parcel on the outskirts of Sicamous, this stunning 2-bedroom, 3-bathroom log post and beam home offers the perfect blend of rustic charm and modern comfort. Crafted with rich wood tones, vaulted ceilings, and exposed beams, the main home exudes warmth and character throughout. The open-concept living space features a cozy propane-burning stove, ideal for those cool Shuswap evenings, and large windows that fill the home with natural light while offering picturesque views of the surrounding nature. The spacious kitchen boasts ample cabinetry and flows seamlessly into the dining and living areas — perfect for entertaining or relaxing in comfort. The primary suite offers a private sanctuary with a full ensuite and direct access to the outdoors, while the second bedroom is equally inviting with a nearby full bath. A third bathroom adds convenience for guests. In addition to the main home, the property includes a second residence — ideal as a mortgage helper, guest house, or private space for extended family. The gently sloping 1.93-acre lot is partially treed and offers ample space for gardening, recreation, or future development. Enjoy peace, privacy, and a true connection to nature, all while being just a short drive from Sicamous’ shops, restaurants, Shuswap Lake, and year-round outdoor adventure. (id:60626)
RE/MAX At Mara Lake
681050 260 Side Road
Melancthon, Ontario
Motivated Seller. Total 75 + acres of land about 65 acres workable.Gorgeous Open Space Along The Grand River, Zoning A1 Agricultural "Discover the perfect haven for those who cherish serenity and embrace nature's embrace. Nestled amidst the serene embrace of the countryside, this remarkable lot offers an unparalleled opportunity to craft your dream retreat, surrounded by the breathtaking vistas of the majestic Grand River and lush crop fields. Situated just a short 15-minute drive from the charming townships of Dundalk and Shelburne, convenience meets seclusion in this idyllic location. Embrace the allure of countryside living, where every day promises a symphony of natural wonders and unparalleled tranquility. (id:60626)
RE/MAX Gold Realty Inc.
8408 Stoneridge Drive
Coldstream, British Columbia
Enjoy panoramic Kalamalka Lake views from this beautifully maintained home in the heart of Coldstream! Wake up every day to breathtaking views of Kalamalka Lake in this bright and welcoming Coldstream home, located just steps from the Okanagan Rail Trail, local beaches, and the Kalamalka Country Club. This thoughtfully designed property offers a seamless connection to nature, with a private backyard oasis featuring a greenhouse, established garden beds, and a natural ravine alive with wildflowers and birdsong. Inside, the main level offers a spacious layout with three bedrooms and multiple living areas filled with natural light. The newly upgraded appliances throughout the home bring modern convenience to this classic setting. Downstairs, you'll find a large office or den, full bath, laundry, cold room, and a massive unfinished area full of potential—ideal for games, hobbies, or even a future suite. With endless views of the lake, Coldstream Valley, and Monashee Mountains, this is a rare offering where lifestyle, location, and value come together. (id:60626)
Royal LePage Kelowna
119 Optimist Drive
Southwold, Ontario
Welcome to 119 Optimist Drive in the heart of Talbotville a striking new build by Vara Homes that embodies modern luxury, refined design, and everyday functionality. With over 3,844 square feet of finished living space, including a professionally designed basement, this 4+1 bedroom, 5-bathroom home offers an exceptional living experience for families of all sizes.From the moment you step inside, youre greeted by a bright, open-concept layout that flows effortlessly across all levels. The main floor showcases a gourmet kitchen complete with a large centre island, abundant cabinetry, and expansive counter space, an ideal setting for both casual family meals and upscale entertaining. Hardwood flooring adds warmth and sophistication throughout, while a built-in fireplace with statement tilework anchors the elegant living area. Just off the dining room, walk out to a private, tree-lined backyard, an ideal retreat for quiet mornings or summer gatherings. Upstairs, the spacious primary suite is a true sanctuary, featuring a spa-like ensuite with a freestanding tub, glass shower, and double vanity, as well as a thoughtfully designed walk-in closet. Three additional generously sized bedrooms offer comfort and privacy each with its own ensuite. At the same time, a convenient second-floor laundry room adds practicality.The fully finished basement transforms into an entertainer's dream, boasting a custom wet bar, built-in speaker system, and a fifth bedroom for guests or multi-generational living.Additional features include a stylish mudroom and powder room off the garage entry. Outside, the oversized lot backs onto mature trees, offering peace, privacy, and a beautiful natural backdrop.This is more than just a home, it's a complete lifestyle package in a growing and picturesque community. Dont miss this rare opportunity to own a luxury home in one of Talbotville Meadows! (id:60626)
Sutton Group - Select Realty
104 Masters Green Crescent
Brampton, Ontario
4+2 Bedroom Detached Home, Finished Basement With Separate Entrance. Main Floor Laundry. Entry From House To Garage. Master Bedroom 5pc. Ensuite. Oak Staircase. Slider Door Leading To The Back Yard. Close To School, Park, Plaza. (id:60626)
RE/MAX Champions Realty Inc.
940 Aqua Crt
Langford, British Columbia
Welcome Home to this beautiful West Coast Style Home! This 2,131 sq.ft. 4 bed, 3 bath home features an open-concept layout with vaulted ceilings, a modern fireplace, and a bright living space. The kitchen offers granite counters, stainless steel appliances, and a breakfast bar. The main level includes 2 bedrooms plus a spacious primary suite with walk-in closet and a spa-like ensuite. Downstairs offers a 1 bed, 1 bath mortgage helper with in-suite laundry and separate entry/driveway. Additional features: double garage, large patio, low-maintenance yard, and new HVAC system (2023). A stylish, move-in-ready home in a great location! For more info call Navjeet Sandal PREC* 778-922-4709. (id:60626)
Royal LePage Coast Capital - Chatterton
228 Maryland Rd
Campbell River, British Columbia
Executive Living with a Separate Two-Bedroom Suite in Prestigious Maryland Estates Spacious 2923 sq ft executive home in desirable Willow Point. This 5-bedroom, 4-bathroom main-level entry home lives like a rancher with vaulted ceilings, rich laminate and tile flooring, a formal dining room, breakfast nook, and a versatile den that could serve as a sixth bedroom. The luxurious primary suite offers a spa-inspired ensuite featuring a jetted soaker tub with a view of the private backyard, a walk-in tiled shower with body jets, and a walk-in closet. The lower level has a walk-out 2-bedroom suite featuring a private entrance, kitchen, laundry facilities, gas fireplace, oversized windows, and electric baseboard heat. An additional lower-level bedroom is part of the main residence — perfect for teens or guests. Additional features include HRV, central vac, a wide driveway, double garage, RV parking, irrigation, fruit trees, and a covered front verandah that completes this stunning package! (id:60626)
RE/MAX Check Realty
1166 Sunnidale Road
Springwater, Ontario
THE SPACE YOU WANT, THE UPDATES YOU NEED, THE PRIVACY YOU'LL LOVE! Tucked into a sought-after neighbourhood just minutes from Barrie, Snow Valley Ski Resort, commuter routes, shopping, dining and golf, this home offers nearly 3,100 finished sq ft on a mature 118 x 182 ft lot surrounded by lush greenery. A spacious double garage with tandem parking for three vehicles provides both inside entry and access to the lower level. Two newer 10 x 16 ft sheds, each with hydro, offer flexible space, with one featuring an insulated floor and hardwired internet, and the other finished with a concrete floor ideal for a studio, workshop, or storage. Extensive recent upgrades include: a fully renovated rec room with updated flooring, doors and stairs, a clear-top pergola, refreshed kitchen countertops, sink and faucet, updated windows on the main floor, a newer awning window in the garage, newer doors in the laundry and powder rooms, California shutters in the living and dining areas, and ceiling fans added to all four bedrooms. Previously completed enhancements include high-end windows on the second level, renovated bathrooms, updated flooring throughout (excluding ceramic), updated stairs with a wood handrail and metal balusters, updated trim, shingles, eavestroughs and furnace. Inside, you'll find crown moulding, neutral decor and elegant finishes. The open-concept kitchen showcases rich wood cabinetry, an island with Cambria quartz countertop, newer stainless steel appliances and direct flow to the dining, living and family rooms. A convenient main floor laundry with garage access adds function, while four spacious bedrooms include a primary with a 4-piece ensuite and walk-in closet upstairs. The partially finished walk-up basement features a double drywalled, sound-proofed music or media room. CAT 6 hardwired internet runs throughout the home and one shed, offering a reliable setup for remote work. Packed with upgrades and designed for everyday living - inside and out! (id:60626)
RE/MAX Hallmark Peggy Hill Group Realty
1166 Sunnidale Road
Springwater, Ontario
THE SPACE YOU WANT, THE UPDATES YOU NEED, THE PRIVACY YOU'LL LOVE! Tucked into a sought-after neighbourhood just minutes from Barrie, Snow Valley Ski Resort, commuter routes, shopping, dining and golf, this home offers nearly 3,100 finished sq ft on a mature 118 x 182 ft lot surrounded by lush greenery. A spacious double garage with tandem parking for three vehicles provides both inside entry and access to the lower level. Two newer 10 x 16 ft sheds, each with hydro, offer flexible space, with one featuring an insulated floor and hardwired internet, and the other finished with a concrete floor ideal for a studio, workshop, or storage. Extensive recent upgrades include: a fully renovated rec room with updated flooring, doors and stairs, a clear-top pergola, refreshed kitchen countertops, sink and faucet, updated windows on the main floor, a newer awning window in the garage, newer doors in the laundry and powder rooms, California shutters in the living and dining areas, and ceiling fans added to all four bedrooms. Previously completed enhancements include high-end windows on the second level, renovated bathrooms, updated flooring throughout (excluding ceramic), updated stairs with a wood handrail and metal balusters, updated trim, shingles, eavestroughs and furnace. Inside, you'll find crown moulding, neutral decor and elegant finishes. The open-concept kitchen showcases rich wood cabinetry, an island with Cambria quartz countertop, newer stainless steel appliances and direct flow to the dining, living and family rooms. A convenient main floor laundry with garage access adds function, while four spacious bedrooms include a primary with a 4-piece ensuite and walk-in closet upstairs. The partially finished walk-up basement features a double drywalled, sound-proofed music or media room. CAT 6 hardwired internet runs throughout the home and one shed, offering a reliable setup for remote work. Packed with upgrades and designed for everyday living - inside and out! (id:60626)
RE/MAX Hallmark Peggy Hill Group Realty Brokerage
973 Island Hwy
Sayward, British Columbia
Just 35 minutes from Campbell River, this 12.8 acre piece of paradise awaits you. Fully landscaped with a perimeter of trees, the privacy is unfounded, with a nicely updated family home, garden area, separate barn with tack stalls and loft, and acres of grassed areas for horses, or just room for kids to run! The home features a massive primary bedroom with it's own woodstove and wall to wall windows and patio overlooking the sprawling oasis and the mountain views. The 2nd bedroom off the primary is ideal as a nursery or for toddlers. The main living area is open and inviting with updated flooring and beautiful country kitchen. Downstairs you find a spacious family room plus an extra rec room for your gym, as well as a basement workshop, with an additional 700 sq/ft attached shop. There is an abundance of fruit trees, berry bushes and garden beds for the avid gardener. New perimeter drains in 2022 and new septic in 2016. Fantastic opportunity for a hobby farm exists here. (id:60626)
RE/MAX Check Realty
8804 Okanagan Landing Road
Vernon, British Columbia
Multi-Generational Home! LAKESIDE LIVING, ENDLESS VIEWS, TWO RESIDENTIAL PROPERTIES, .41 ACRE PARCEL all wrapped into One Amazing Lifestyle! Ultimate LAKESIDE living with this stunning multi-generational property with views of Okanagan Lake from MAIN HOUSE, CARRIAGE HOUSE, and COTTAGE. Roof Sprinklers installed on carriage and main house. MAIN HOUSE: A Coastal Contemporary Design Theme, offers a modern 4 bed, 2 bath floor plan, that seamlessly flows into your backyard oasis. Enjoy alfresco dining under the stars in your Mediterranean-inspired pizza area, perfect for entertaining. Above the garage, discover the impressive 860 sq ft fully contained CARRIAGE HOUSE: built in 2005 with an open concept, 2 bed, 2 bath, 9' ceilings, panoramic lake views, wood-pellet stove. Additional structures, a Bunkhouse with 4 built-in bunkbeds, Outdoor Shed. COTTAGE: A 280sq' self-contained studio, with 300sq' of outside patio living. Includes all Furnishings. Abundance of parking in the 720sq' garage, + storage with .41 acre parcel of land, lots of areas to park your toys! With ample space and thoughtful design, it creates an inviting opportunity where families can come together to create lasting memories while still enjoying their own personal homes and space. Elevate your lifestyle with this exceptional lakeside home that embodies the essence of multigenerational living, with the Shores of Okanagan Lake less than 30 steps from your front door to the beach. https://youtu.be/oPyBLKu9gac (id:60626)
Coldwell Banker Executives Realty

