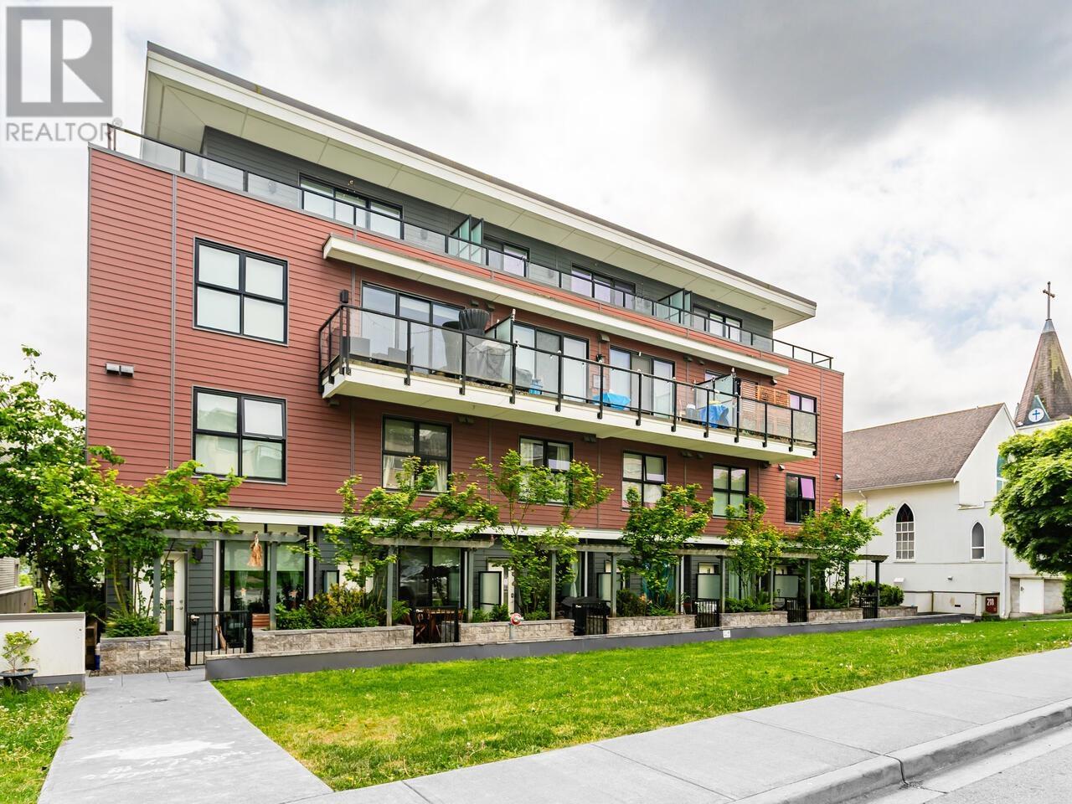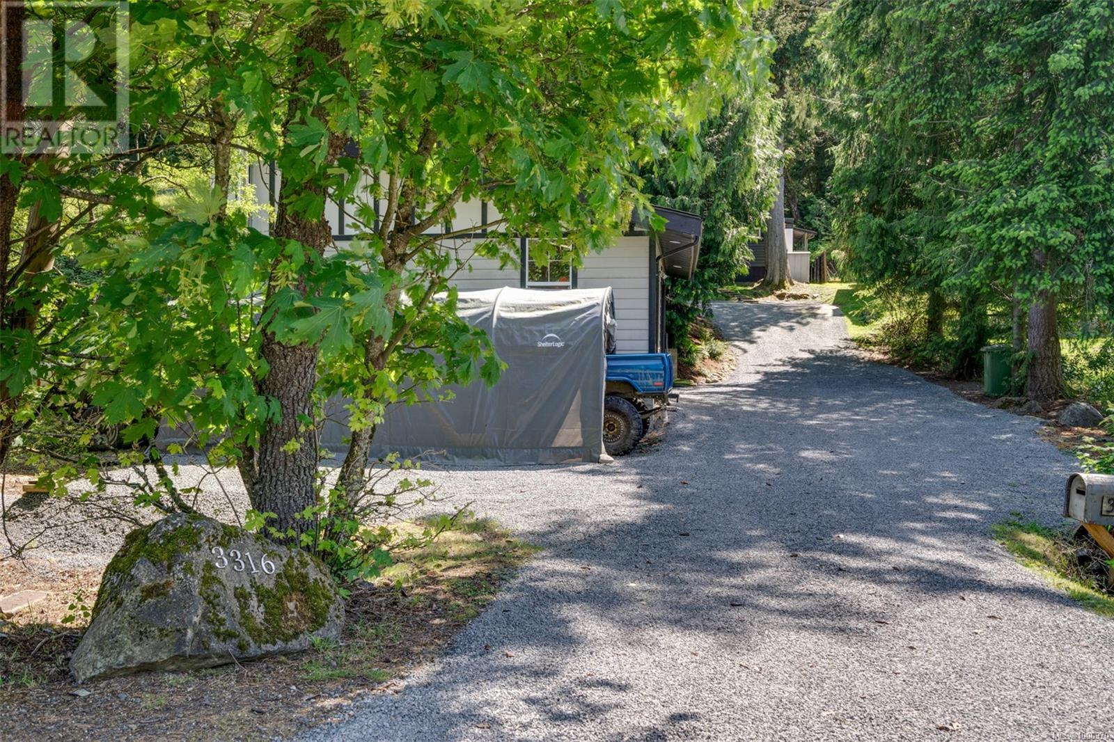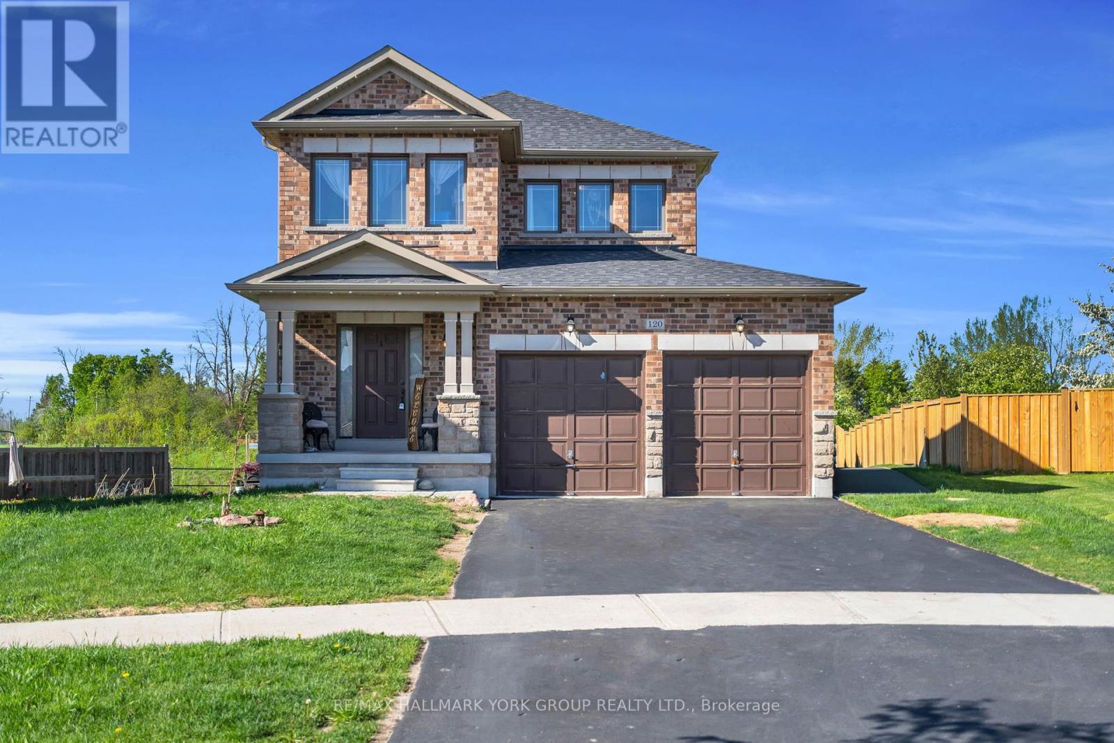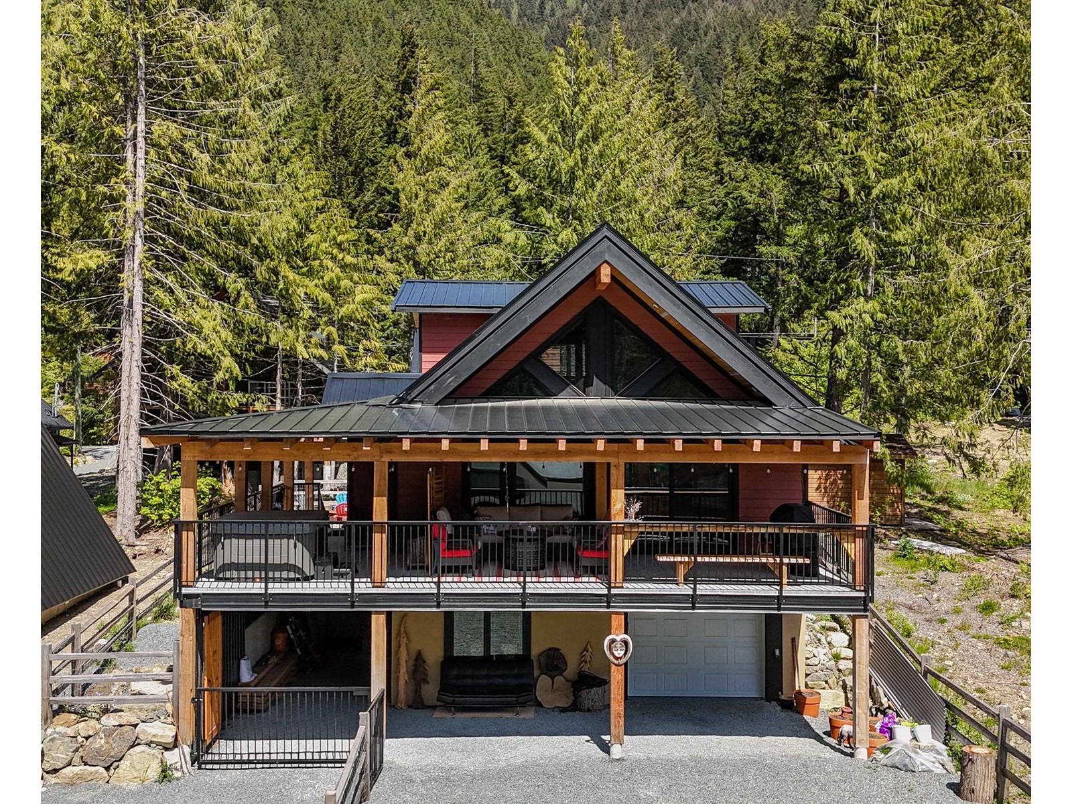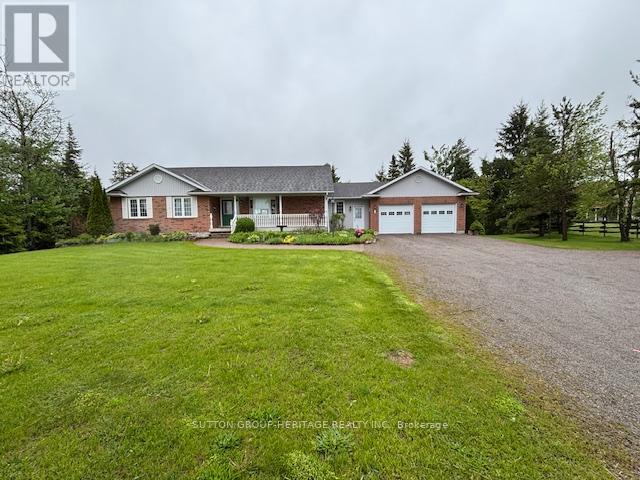283 (North Lot) Marble Point Road
Marmora And Lake, Ontario
An exceptional opportunity awaits on the tranquil shores of Crowe Lake with this expansive 6.925-acre waterfront lot. With 175 feet of crystal-clear shoreline, the property stands out for its natural beauty and versatility. The hard, gradual water entry and west-facing orientation make it ideal for swimming, boating, or enjoying breathtaking sunsets from your private lakeside retreat. This beautifully treed lot offers space and seclusion, with zoning for residential use that opens the door to endless possibilities. Whether you envision a cozy year-round home, a four-season family cottage, or a peaceful weekend escape, this property is the perfect setting to bring your dream to life. Looking for more space to expand your vision? The lot next door is also available an ideal chance to create an even larger retreat or investment. An existing garage adds value and practicality perfect for storage, a workshop, or future development plans. The property is easily accessible year-round while maintaining a private, tucked-away feel. Crowe Lake is known for fantastic fishing, with pike, muskie, pickerel, bass, and panfish found in its waters. The lake hosts fishing tournaments throughout the year, and in winter, it becomes a popular ice fishing spot. On sunny days, the east-end sandbar draws a lively crowd often 20+ boats relaxing and enjoying the lake. One of the most anticipated events each year is the holiday weekend fireworks display, launched from a barge in the middle of the lake best viewed from shore. With three public boat launches nearby and a welcoming community vibe, this property offers more than just space and scenery. Its a chance to enjoy lake life at its best. Whether you're ready to build now or planning for the future, this is your opportunity to own a truly special piece of Crowe Lake. (id:60626)
RE/MAX Rouge River Realty Ltd.
122 Rutherford Road N
Brampton, Ontario
Welcome to this investors dream and first time home buyers , 122 Rutherford Rd. N a raised bungalow full of opportunities sitting on a 57.91 ' x 113 premium pie shaped(72' wide from back) beautiful corner lot. Two legal units almost 1800 sq ft, which can be totally separate or used for a multi generational family. The upper unit includes 3 bedrooms, 1 bathroom, washer/dryer and a full Kitchen with a dishwasher. The lower suite includes 2 bedrooms and 1 bathroom, Kitchen & washer/dryer. The lower unit has large basement windows. From the main level, exit out to your deck and your spacious fenced private backyard. . The building at the back (almost 500 sq ft) is used as potential garden suite or a garage- as both were done with previous owners. a garden suite would add another income opportunity with rough in plumbing and electrical panel is available there from previous owners. House is a legal two unit dwelling. Freshly painted & new installed smoke/carbon monoxide detectors. Parking available for up to 6 cars. Steps away from transit, plazas, restaurants and minutes away from Hwy 410, Bramalea mall , hospital and much more.Whether youre looking for a move-in ready home with income potential, or a savvy investment in a desirable Brampton location, 122 Rutherford Rd. N is a must-see. (id:60626)
Intercity Realty Inc.
20786 Sakwi Creek Road
Mission, British Columbia
Start making lifelong memories with family & friends in this charmingly rustic modern cabin. Huddle around the fireplace while enjoying everything Sasquatch Mountain Resort in Hemlock Valley has to offer. With STRONG AirBnB REVENUES and currently room to sleep 10 guests, this 3 bedroom Cabin has vaulted ceilings with a loft space, 3 bathrooms, a heated garage and storage rooms for your gear, full kitchen allowing for home cooked meals and sit down dinners with the kids or family and peaceful views from inside and on the large patio. Just a short walk to the ski hill, this log home offers year-round recreation, from skiing, snowshoeing, and hiking or ATV and dirt bike trails in summer. With plenty of driveway parking for friends and guests, this is a rare turn-key investment opportunity. (id:60626)
Century 21 Creekside Realty
55 Jack Street
Huntsville, Ontario
Welcome to 55 Jack Street, situated in the newly built Highcrest Homes community. This beautifully designed bungalow is located on a large lot at the back of the community offering more privacy. With guest parking at the front and a driveway that fits two cars this home is both convenient and inviting. The open concept layout features everything on the main floor, including 2 bedrooms and 2 modern bathrooms. The home showcases feature walls - one in the front hallway and another in the guest bedroom adding a touch of style and character. Enjoy your main living space with a cozy fireplace for added warmth. Step outside to your cover patio perfect for relaxing or entertaining. This home features several upgrades including luxury vinyl plank flooring throughout, even on the stairs to the basement, a quartz kitchen island and bathroom countertops, light fixtures throughout, glass showers with both rain shower heads and handheld shower attachments. The basement is a walkout and comes with a rough-in for an additional bathroom offering great potential for future development. The Highcrest Homes community will soon offer fantastic amenities, including a fitness center, indoor and outdoor kitchen, and dining areas, an, outdoor terrace, and a relaxing lounge area, enhancing the vibrant lifestyle this neighborhood offers. This condo is also for Lease MLS#: X12291419 (id:60626)
Chestnut Park Real Estate
63 Sage Berry Place Nw
Calgary, Alberta
Welcome to 63 Sage Berry Place NW, a gorgeous 5-bedroom detached family home in the heart of family-oriented Sage Hill. With over 4,000 sq. ft. of fully developed living space, this two-story beauty offers the perfect blend of comfort, functionality, and style, everything you could ask for in a forever home! Upper Level Highlights: Four spacious bedrooms, ideal for a growing family, Two full bathrooms, including a luxurious 5-piece primary ensuite featuring a stunning Double “his and hers” vanities, Corner soaker tub, Separate standing shower and toilet, and a Walk-in closet. Main Floor Features: Inviting open-concept floorplan with high ceilings, Beautiful hardwood floors throughout, Generous living room with a cozy gas fireplace, Large kitchen with: Stainless steel appliances, Expansive island, great for meal prep and casual dining, Walk-through pantry and ample storage, Spacious dining area—perfect for family meals and entertaining, Den/home office, ideal for working from home and a Convenient 2-piece powder room. Finished Basement features 5th bedroom, 4-piece bathroom, and a Versatile family/media room—great for movie nights, games, or a home gym. Outdoor Living: Enjoy summer days on the full size rear deck, Watch the kids play in the fully fenced, landscaped, pie-shaped backyard. Back alley access, ideal for RV parking. Bonus Features: Air conditioning for year-round comfort, Full Irrigation System, New Roof, newly renovated interior, Nearby shopping malls, parks, schools, and walking trails, Easy access to major routes: 144 Avenue NW, Shaganappi Trail, Stoney Trail, Sarcee Trail and Deerfoot Trail. This home truly has it all, space, style, and location. Bursting with character, all that’s missing is you! Call today to book your private viewing, homes like this don’t last long! Virtual tour available—Don’t miss this incredible opportunity! (id:60626)
Cir Realty
506 218 Carnarvon Street
New Westminster, British Columbia
Irving Living by Altima built in 2019. Rarely available large 3 beds 2 baths unit offers 985 SQFT spacious open plan with stunning panoramic view of Fraser river. All features are finished in premium quality. stainless steel appliances, quartz counter top, it has all that you can expect. Located in New West´s downtown, only 5 minutes walk to the Skytrain station, parks, schools and shops. It is a perfect combination of convenience, style and affordability. Priced to go, do NOT miss your change to own this beautiful unit for your family! (id:60626)
Sutton Group - 1st West Realty
3316 Lodmell Rd
Langford, British Columbia
Welcome to 3316 Lodmell Road – a hidden gem tucked away on a peaceful no-through road in the heart of the family-friendly Happy Valley neighbourhood. Backing onto lush trees & greenery, this 0.3-acre property offers the perfect blend of privacy, nature, & convenience, just a few minutes walk to Happy Valley Elementary School. This charming 2-bedroom, 1-bathroom home is full of character & potential. Step outside & enjoy the expansive wraparound deck – ideal for relaxing or entertaining – while taking in the tranquility of your surroundings. The detached oversized double garage is a rare find, complete with vaulted ceilings & an EV charger, offering exceptional functionality for hobbies, storage, or future projects. Multiple well-built sheds & storage areas add further value & versatility to this incredible property. With a newer roof & a location that offers a true sense of peace & quiet, 3316 Lodmell Rd is a unique opportunity for anyone looking to enjoy space, privacy, and community. (id:60626)
Macdonald Realty Victoria
120 Terry Clayton Avenue
Brock, Ontario
Here, It's Not Just About The Home It's About Building Roots In A Welcoming Community. Welcome To 120 Terry Clayton Ave! Built In 2019 And Tucked Away On A Massive Pie-Shaped Lot, This Home Backs Onto A Peaceful Ravine With Walking Trails And a Pond This Is A Rare Find In A Subdivision Setting! Inside, You'll Find 4+1 Bedrooms, 4 Bathrooms, Hardwood Floors, And 9' Ceilings That Elevate The Main Level. The Kitchen Features Upgraded Quartz Countertops, And The Open-Concept Dining Area Leads Walks Out To The Backyard - Making Indoor-Outdoor Living Easy! Enjoy Convenient Access To The Double Car Garage Directly From The Main Floor Laundry Room, Adding Functionality To Your Daily Routine.The Fully Finished Basement Functions As A Complete Nanny Or In-Law Suite With 1 Bedroom, A Modern 3-Piece Bath, And A Full Kitchen With Quartz Counters And Full Size Appliances - Perfect For Extended Family! All While Being Moments Away From Breathtaking Lake Simcoe Sunsets At The Beaverton Harbour, Where You Can Fish Off The Pier, Spend The Day At The Beach, Or Let The Kids Enjoy The Splash Pad And Playground. Afterwards, Head Into Town For Dinner Or Ice Cream At One Of Beaverton's Cozy Local Spots. (id:60626)
RE/MAX Hallmark York Group Realty Ltd.
Hg158 71362 Grove Boulevard, Sunshine Valley
Hope, British Columbia
Exceptional custom built. Linwood home, 3 bed/bath, 2023 home nestled between Johnson's Peak & Cedar Lake in beautiful Sunshine Valley. This could be your permanent residence, weekend gate away or AirBnB. Four season living 15 minutes past Hope, 2 hours from Vancouver. Open concept living area w/ soaring vaulted ceiling, huge windows. Kitchen w/ SS appliances; 5-burner gas range, 2 ovens, French door fridge/freezer, & wine fridge built-in to large island, quartz counters. Spacious dining/living rm opens to palatial 559' covered deck w/hot tub & 180degree mountain view. 2 bedrooms on main, deluxe 4pc main bath w/ soaker tub. Upper loft primary bedroom walk-in closet & 4pc ensuite. Lower level recroom, den, 3pc bath, storage & garage. Hiking/atv trails, fishing or skiing at your doorstep. (id:60626)
Royal LePage Sterling Realty
102 Fleming Bay Road N
Trent Hills, Ontario
This stunning family residence beautifully combines luxury and serenity, situated upon a hill with views of the Trent River. Known for its remarkable 90 KM's of opportunities for boating, fishing, swimming, and relaxation, this waterfront property serves as a scenic retreat. Inside, you will find an open concept design that features three generous bedrooms and two modern bathrooms. The main floor showcases impressive cathedral ceilings and a newly updated kitchen with sleek finishes, flowing gracefully into the living area ideal for entertaining and family gatherings. The finished lower level includes an additional family room, perfect for cozy movie nights or lively game days, with convenient walkouts to your sloping lot. With over 109 feet of pristine waterfront, the area is clean and swimmable, making it perfect for delightful summer days by the water. The property also boasts a detached garage/workshop and a dry boathouse at the waters edge, meeting all your storage and hobby needs. Nestled on a quiet dead-end street, this home is a rare gem, providing both privacy and access to a vibrant outdoor lifestyle. Don't miss the opportunity to experience the allure of living on Fleming Bay Drive along the picturesque Trent River. Make this waterfront oasis your own! (id:60626)
Forest Hill Real Estate Inc.
Real Broker Ontario Ltd.
538 Portage Road
Kawartha Lakes, Ontario
Well maintained 1500 sq ft custom built home situated on 1 acre. Insulated garage has extra 2 feet in length and doors are 1 foot higher than your average garage. Insulated breezeway with door to back yard and front yard. Large windows giving you lots of natural light in open concept living area with walk-out to large deck facing south which overlooks rock garden waterfall pond. Rec room has pine wainscotting, freestanding propane fireplace and walkout to interlocking patio and walkway into backyard with flower gardens and vegetable gardens. Other features are air exchanger on propane furnace, 200 amp service, uv light and purification system, large workshop area and extra room for an office or bedroom in basement. Main level interior walls are insulated and lights in each bedroom closets. A must see and a pleasure to show. (id:60626)
Sutton Group-Heritage Realty Inc.
30 21535 88 Avenue
Langley, British Columbia
Welcome to Redwood Lane in Walnut Grove! This beautifully maintained 3 bed, 3 bath townhome offers 1,600+ sq.ft. of functional living in one of Langley's most sought-after, family-friendly complexes. Enjoy fresh paint, 9' ceilings, a cozy fireplace, and an open-concept main floor that flows to a private balcony-perfect for coffee or BBQs. Upstairs features 3 spacious bedrooms, including a primary with full ensuite and ample closet space. Downstairs includes a double tandem garage with extra storage and access to a fenced yard, ideal for kids or pets. Additional upgrades, Rinnai tankless water heater($4000), Epoxy garage floor($2000), custom 12.5ft. wide garage storage closet. Minutes from Hwy 1 and close to schools, parks, shops, and Walnut Grove Community Centre-this home has it all! (id:60626)
Nu Stream Realty Inc.






