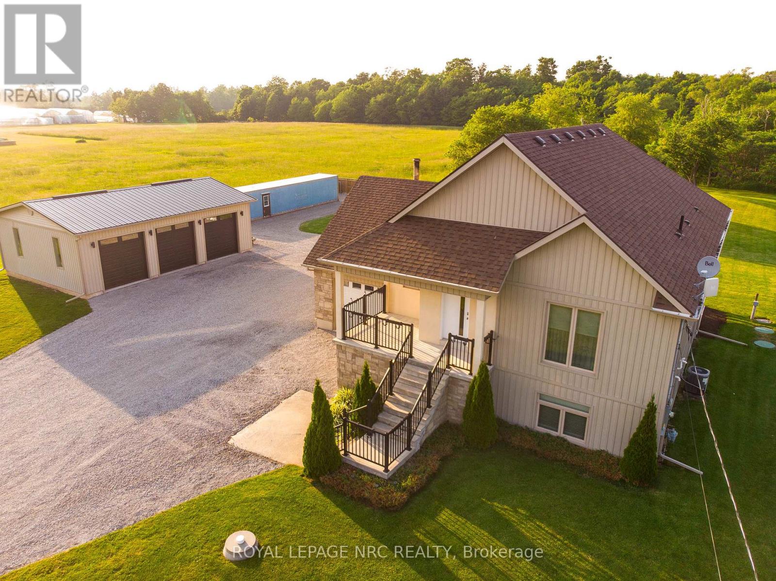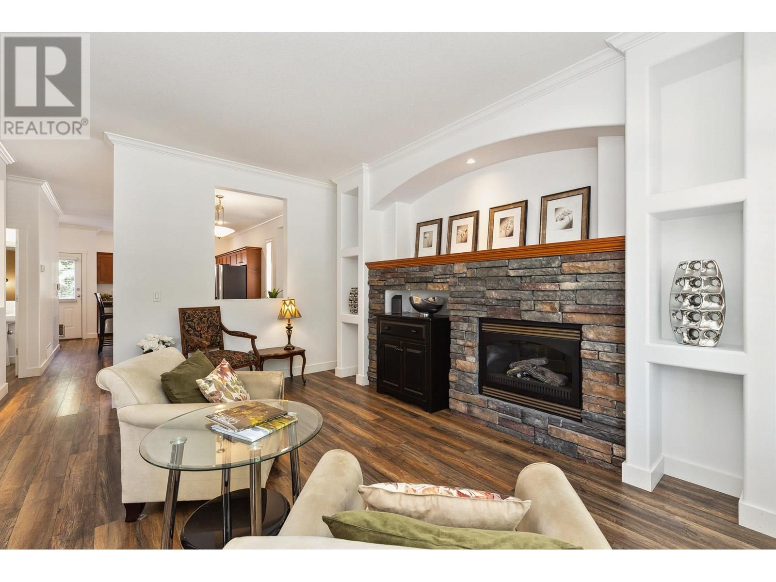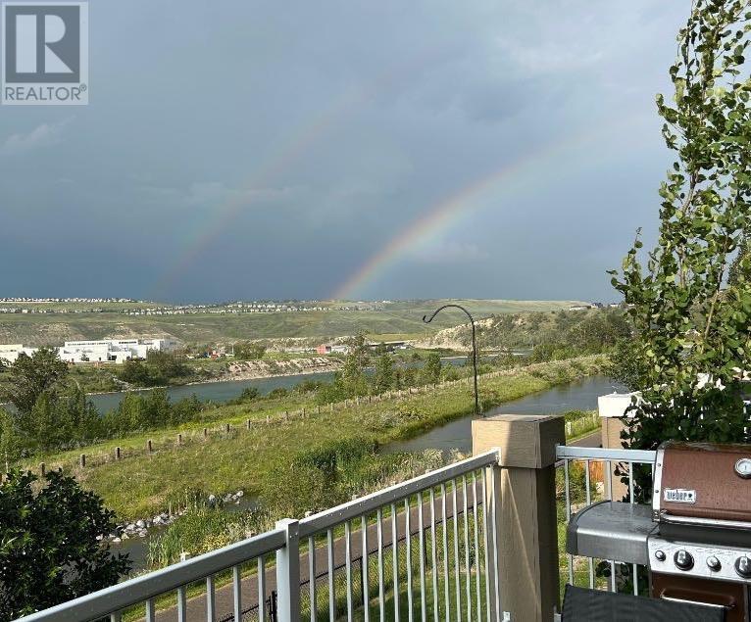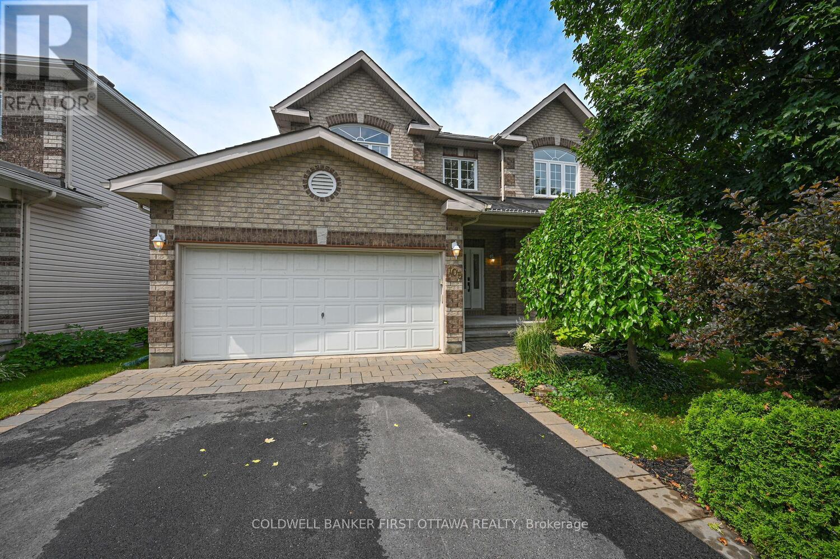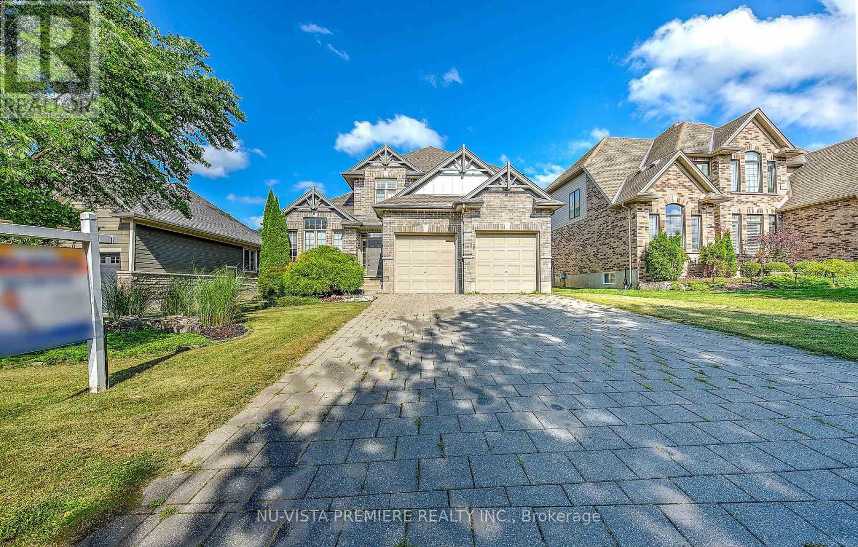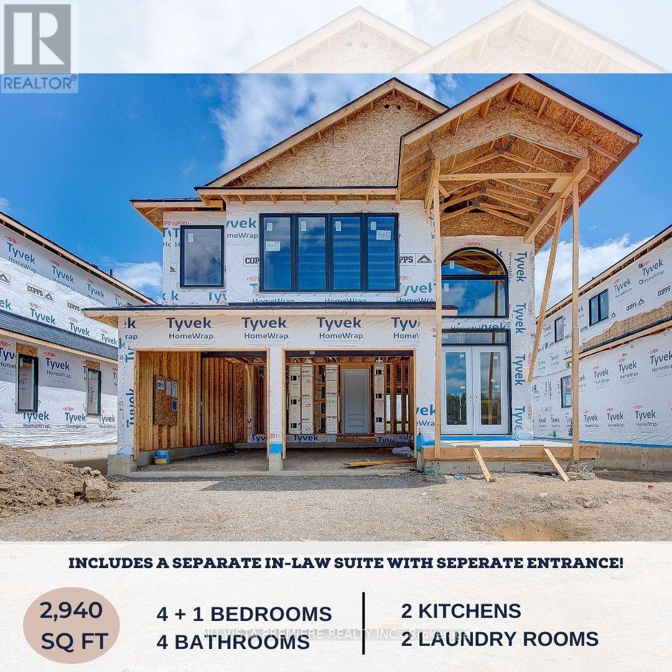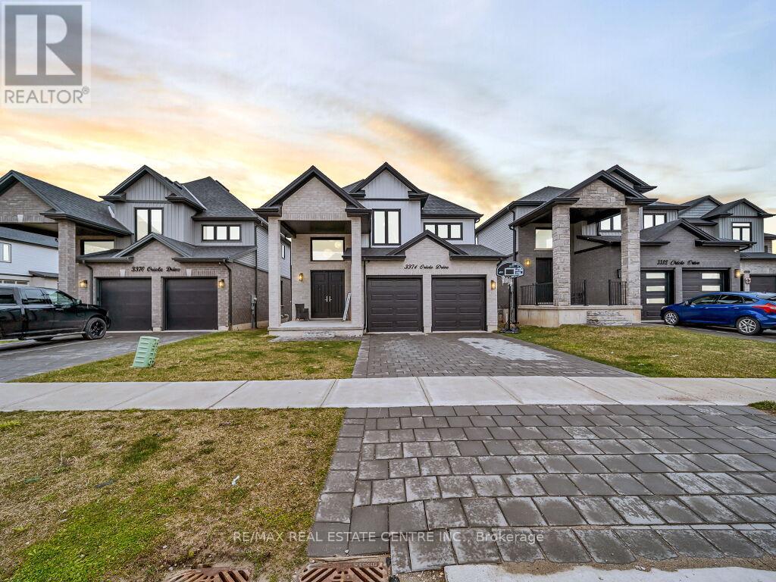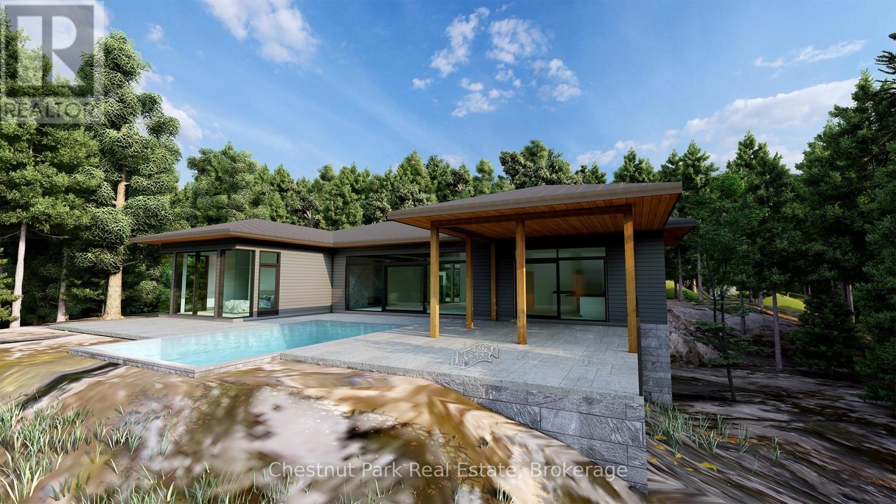927 Ernest Allen Boulevard
Cobourg, Ontario
In the highly sought-after community of New Amherst, this newer-construction brick bungalow offers turn-key, low-maintenance living on a single, thoughtfully designed level, with the added bonus of lower-level finished living space. A spacious covered front porch sets the tone for relaxing afternoons, while inside, sun-filled principal rooms feature a carpet-free layout, California shutters, and a modern, elevated aesthetic. The living room is anchored by a gas fireplace with a detailed mantle and a generous front window. The dining area boasts a charming bay window and plenty of space to host family and friends in style. The kitchen is both functional and elegant, featuring stainless steel appliances, a sleek hood vent, a central island with breakfast bar and pendant lighting, abundant cabinetry, and direct access to the backyardideal for entertaining or enjoying meals outside. The main floor primary suite includes a walk-in closet and a spacious ensuite with a separate soaker tub and walk-in shower. An additional bedroom, full bath, and main floor laundry offer convenience and functionality. The finished lower level provides exceptional living space, featuring a large recreation room, bedroom, and full bathroom, along with ample storage space. A covered rear patio sets the scene for outdoor dining and relaxing evenings, while the attached garage adds everyday convenience. Located just minutes from shopping, schools, the Northumberland Hills Hospital, and Highway 401, this home is perfectly positioned for those seeking stylish, easy living in the heart of Cobourg. (id:60626)
RE/MAX Hallmark First Group Realty Ltd.
2876 Highway 3 E
Port Colborne, Ontario
You will love this custom-built raised bungalow on a private 1-acre lot, complete with a massive 36'11" x 24'8" triple garage. Designed for both comfort and functionality, the open-concept main floor features vaulted smooth ceilings and a walk-out to a 30'3" x 13'4" covered deck - perfect for taking in the peaceful, natural surroundings.The primary suite offers a walk-in closet and ensuite bath. Downstairs, you'll find a third bedroom, den, rec room, full bath, and a walk-up to a second garage with 10' ceilings and a second kitchen, ideal for multi-generational living or hobby use. Out back, enjoy a 32' x 14' rear deck with direct access to scenic walking trails. The property includes a 48' x 8' unit and a 30' x 8' mobile unit on wheels, a septic system, cistern, and a 6' x 30' dug well for backup water supply. A John Deere riding mower is also included. Backed by untouched nature, this is a rare opportunity to own a versatile estate that blends lifestyle, privacy, and function. (id:60626)
Royal LePage NRC Realty
28 Westfield Drive
Loyalist, Ontario
Introducing The Aspen by ATEL, a 2,630 sq/ft, 4-bedroom, 3.5-bath home on a 40ft lot, designed for modern family living. The open-concept main floor features 9-foot ceilings, hardwood and tile flooring, a bright L-shaped kitchen with quartz countertops, a large island, an oversized pantry, and seamless flow to the dining area. Natural light pours in through the large windows and oversized patio door, filling the great room with warmth. Upstairs includes a spacious primary bedroom with a walk-in closet and a 5-piece ensuite, plus second-floor laundry and three additional bedrooms. Take advantage of the option to add a side entrance and full legal suite ideal for rental income or multigenerational living. Complete with HRV, high-efficiency furnace, $1,000 in smart home devices, and a $7,500 Designer Advantage Credit. Located in Loyalist Shoresjust minutes from parks, shopping, new schools, and Kingston's amenities.Move-in 2026. (id:60626)
Exp Realty
23537 Kanaka Way
Maple Ridge, British Columbia
Beautifully maintained home - separate entry for mortage helper - just add a kitchen! 4 bdrm/4 bath home! Elementary school 3 min walk - Nature trails across the street! Enjoy your entry level veranda to watch the world go by! Warm & inviting living rm - cozy gas FP w/built-in designer niches & huge front window. Custom brick on the TV niche wall & opens towards the dining/kitchen area. Well equipped kitchen w/pull up island/window over the sink & lge walk-in pantry. Spacious dining-easily fits a hutch - hold all your family gathering here! Laundry is on main. Upper Level: Primary bdrm is grand w/4 pce ensuite w/separate tub & shower/massive walk-in closet. 2nd & 3rd bdrms are well sized. 4 pce bathrm complete upper level. Lower Level: Large 4th bedroom, 4 pce bathroom & extra lge rec rm- could easily convert to a kitchen area at one end. Fabulous backyard - tastefully placed rose bushes surround the party patio area. Dble car garage & pking pad = 3rd car. OH Sun July 20th 1-3pm (id:60626)
Royal LePage West Real Estate Services
66 Riviera View
Cochrane, Alberta
Step into contemporary luxury with this stunning customized home, perfectly positioned on the edge of the Bow River. With expansive views and thoughtful design, this home offers a sought-after lifestyle in one of Cochrane most popular neighbourhoods. Every detail has been considered—from the oversized 24x26 garage with a bonus car lift, to the open-concept kitchen featuring a gas cooktop, built-in wall ovens, and streamlined cabinetry that blends style with functionality. The heart of the home is built for both everyday living and stylish entertaining. The custom fireplace gives family and guests a cosy area to relax in the evenings while enjoying the beautiful views from the bright windows. Upstairs, soaring scissor vault ceilings create a sense of space and light, while large windows capture endless natural light and frame the riverfront views. Each room feels bright, fresh, and open, designed to connect you to nature while maintaining a modern aesthetic. The primary suite offers a massive area for a king sized bed while the stunning ensuite showcases dual vanities, dual closets, and an overall spa-like feel. The upper level laundry room adds extra convenience and the two extra bedrooms are bright and spacious. The bonus room can be used as flex space, perfect for a home office or a tv room.The fully finished walkout basement extends your living space with room to relax, watch a movie with the the built in projector, or enjoy a workout while soaking in the views, all with direct access to the river pathways and beautifully landscaped backyard. Whether it’s morning coffee on the patio or sunset views from your upper deck, this home invites you to slow down and soak it all in.Sleek. Sophisticated. Spacious. This is riverfront living at its best. (id:60626)
Cir Realty
105 Sirocco Crescent
Ottawa, Ontario
Your Family's Next Chapter Starts Here. Welcome to a home where style meets function, and every space is thoughtfully designed for real life. With approximately 2,376 sq. ft. (MPAC) above grade plus a fully finished basement, this spacious property offers room to grow, play, and make lifelong memories. A versatile layout perfect for gatherings, homework sessions, or quiet evenings. Open plan main floor has sunken family room, Large eat in kitchen with quartz counters with waterfall feature, stainless steel appliances and pantry cupboard PLUS great sized dining and living room that are flooded with natural light. Hardwood throughout the main and upper levels and everything has been freshly painted in modern neutral tones. Spacious primary bedroomm with walk in closet and 5pc ensuite with soaker tub. Generously sized secondary bedrooms to adapt to your family's needs, whether its a bedroom, playroom, home office or guest suite. Fully finished lower level with full bath, office area (or legal bedroom)and large family room area with fireplace. Perfect space for teen retreat, gym or the ultimate games room. A large fenced backyard that's both beautifully landscaped and ready for outdoor fun, with maturing trees promising extra shade and privacy. Nestled on a quiet street, yet just minutes to parks, schools, shops and the 417. Nothing to be done with this stunning home except move in and enjoy! (id:60626)
Coldwell Banker First Ottawa Realty
1750 Tigerlily Road
London South, Ontario
Welcome to the pinnacle of comfort, elegance, and convenience in one of London's most sought-after neighbourhoods - Riverbend. This stunning former model home offers the perfect blend of timeless design and modern practicality, with 6 spacious bedrooms throughout and 4 bathrooms, thoughtfully laid out to accommodate the needs of any family. Wake up each morning to the peaceful beauty of Kains Woods trails just steps from your door, with parks, splash pads, top-rated schools, premier shopping, and fine dining all minutes away. Riverbend is more than a place to live - its a vibrant, connected community where families flourish.Inside, you'll find a bright and welcoming layout designed for both everyday comfort and elegant entertaining. The main floor features a sunlit office, a cozy living room with a fireplace, a stylish powder room, a functional laundry/mudroom, and an open-concept eat-in kitchen thats flooded with natural light. The separate formal dining room is ideal for holiday dinners and special family moments.Upstairs, retreat to your luxurious primary suite, complete with an ensuite and a custom walk-in closet with built-ins. 3 additional generously sized bedrooms offer space and versatility for a growing family.The fully finished lower level adds incredible value and flexibility - featuring a large family/recreation room, a full 3-piece bathroom, and two additional bedrooms, perfect for guests, multigenerational living, or creating private workspaces. Step outside to your fully fenced backyard retreat, beautifully landscaped with a deck, garden shed, and a concrete pad pre-wired for a hot tub - ready for relaxation or entertaining under the stars. Recent updates, including roof replacement in 2022, provide peace of mind and make this home truly move-in ready. Don't miss this rare opportunity to own a showpiece in Riverbend. Schedule your private showing today and discover a home that has everything your family needs, and more. (id:60626)
Nu-Vista Premiere Realty Inc.
4260 Liberty Crossing
London South, Ontario
FINISHED BASEMENT APARTMENT WITH SIDE ENTRANCE! Located in the heart of Lambeth within the sought-after Liberty Crossing community, this property offers a spacious and functional layout ideal for modern living. The main floor showcases an open-concept design with large windows that offer bright living, kitchen, and dining areas, creating a welcoming space for everyday life and entertaining. The Main floor kitchen is a custom design with a spice kitchen. High-end finishes are to be included throughout the house including two fully equipped modern kitchens, two laundry rooms, quartz countertops, and premium flooring with no carpet. Thoughtfully designed lighting includes 39 pot lights for a clean and contemporary feel. Upstairs, you'll find four generously sized bedrooms and two full bathrooms, offering comfort and space for the whole family. The home is currently under construction and available for private viewings. Please do not visit the property without an appointment! Contact listing agents for pre-construction options! (id:60626)
Nu-Vista Premiere Realty Inc.
3374 Oriole Drive
London South, Ontario
Simply Gorgeous Newer Home (@A Top & Most Sought After Area In London) on a Quiet Cul-de-sac Backing onto RAVINES of THAMES RIVER with A Rare Find Finished 4 + Den/Office on Main Floor (see pics for floor plan) + 1 Bedroom Look-out Basement. Fully Loaded: Master Bedroom (With 5Pc Luxury Ensuite). 9 Ft California Ceilings On Main Floor, Quartz Counters Throughout, Wide Engineered Hardwood Floor, Extended Big Modern Kitchen With Custom Cabinets, Eat In Kitchen W/Breakfast Island, Pantry, Dining Area Adjoining Kitchen. Walk-Out To Beautiful Covered Private Cozy Patio Backing onto Ravine**NO HOMES @ BACK** Electric Fireplace, Washrooms With Quartz Counters & High Quality Cabinetry, Single Lever Faucets & Glass Shower in Master, High Quality Tiles, Tiled Electric Fireplace, wDesigner Contrasting Black Paint on Doors and Stairs, Designer Lighting Fixtures, Valance Lighting In Kitchen, Pot Lights, Decora Switches, Black Exterior Windows, Oversized Basement Windows(4/ X 3'). 5 mins off Hwy 401, 10 Mins to D/T London, Costco, Western University, Fanshawe College, New VW Electric Car Plant, Big Amazon & International Airport. (id:60626)
RE/MAX Real Estate Centre Inc.
44 Magnolia Crescent Se
Calgary, Alberta
This exceptional EXECUTIVE RESIDENCE is virtually brand new and nestled on one of the largest PIE-SHAPED lots in Mahogany, offering unmatched privacy with NO REAR NEIBHBORS. Built by Excel Homes, the Hawthorne model delivers a thoughtful, modern floor plan that’s ideal for both everyday living and entertaining. Inside, the home is FLOODED WITH NATURAL LIGHT through expansive windows and enhanced by CUSTOM window coverings throughout. Boasting 6 bedrooms and 4.5 bathrooms, this home is perfectly suited for large or multi-generational families. The lower level has been developed as a 2 bedroom LEGAL suite - fully accessible from the main floor as well. The main level features LUXURY VINYL PLANK flooring, a LARGE foyer adjacent to a mudroom with pocket door access from the garage. A SPACIOUS dining area is complemented by an adjacent PRIVATE OFFICE/DEN. The bright, open-concept living room includes a sleek ELECTRIC fireplace. The gourmet kitchen is stylish, a CHEF'S DREAM, equipped with upgraded appliances, a gas cooktop, built-in oven and microwave, soft-close cabinetry, quartz countertops, a walk-in pantry, and a substantial quartz island with extra seating. A spacious dining nook comfortably fits a table for ten and overlooks the MASSIVE backyard, already partially fenced and awaiting final grading by the builder. A stylish half bath completes the main floor. Upstairs, the bonus room with vaulted ceiling offers additional living space alongside four generously sized bedrooms—each with walk-in closets. Two of the bedrooms feature private ensuites, including the luxurious master retreat, complete with double vanity, soaker tub, separate shower and spacious walk in closet. A main bathroom with dual vanities completes the upper level. The professionally developed lower level, finished by the builder, includes a LEGAL two-bedroom suite—ideal for rental income, extended family, or additional living space. It features its own KITCHEN, family room, bathroom, laundry room and a private side entrance. Currently set up as a short-term rental, this space offers great versatility. Located in Mahogany, one of Calgary’s most desirable lake communities, this home grants access to a 64-acre lake with year-round recreation (swimming, boating, fishing, skating, etc), 74 acres of wetlands, 22 kilometers of pathways, and nearby urban village amenities, schools, easy access to major transportation routes. With tranquil views of a neighboring farmer’s field, this rare property blends luxury, space, and serenity in an UNBEATABLE location. (id:60626)
RE/MAX Landan Real Estate
Lot A Peninsula Road
Muskoka Lakes, Ontario
WATERFRONT ESTATE LOTS IN THE HEART OF MUSKOKA! An exceptional opportunity awaits to build your dream home or cottage in one of Muskokas most sought-after locations. Nestled along the serene shores of Marion Lake, these estate-sized vacant lots offer the perfect blend of privacy, prestige, and proximity just minutes to both Port Sandfield and Port Carling. Lot A features: approximately 492' of frontage & 5.7 acres of gently wooded land. Stunning views and peaceful surroundings. Easy year-round access directly off municipally maintained Peninsula Road. Marion Lake is a quiet, unspoiled gem, shared by only a few fortunate residents and the exclusive Port Carling Golf & Country Club. With three exceptional lots available, this is a rare chance to secure a piece of classic Muskoka waterfront and design your legacy property from the ground up.A true hidden treasure ready for your vision. Start planning your Muskoka dream today. (id:60626)
Chestnut Park Real Estate
1186 Upper Paudash Road
Highlands East, Ontario
Nestled near the serene shores of Paudash Lake, this exquisite executive-style home offers 4 bedrooms and 3 bathrooms, designed for both comfort and elegance. Step into the open-concept living space, highlighted by a striking stone fireplace, perfect for cozy evenings or lively gatherings. The gourmet kitchen flows seamlessly to a deck, ideal for barbecues and soaking in the beauty of the landscaped surroundings. The luxurious master suite features a spa-like ensuite, walk-in closet(s), and a private sitting area or office. Relish year-round lake views from the 4-season sunroom or unwind on the covered porch. The lower level boasts a walkout to a spacious garage/workshop, catering to all your storage and hobby needs. Set on nearly an acre of beautifully manicured land, this property is a haven for outdoor enthusiasts. With Paudash Lake just steps away, enjoy boating, fishing, swimming, hiking, and direct access to ATV and snowmobile trails. This is more than a home it's a lifestyle. Don't let this opportunity slip away! (id:60626)
RE/MAX Crosstown Realty Inc.


