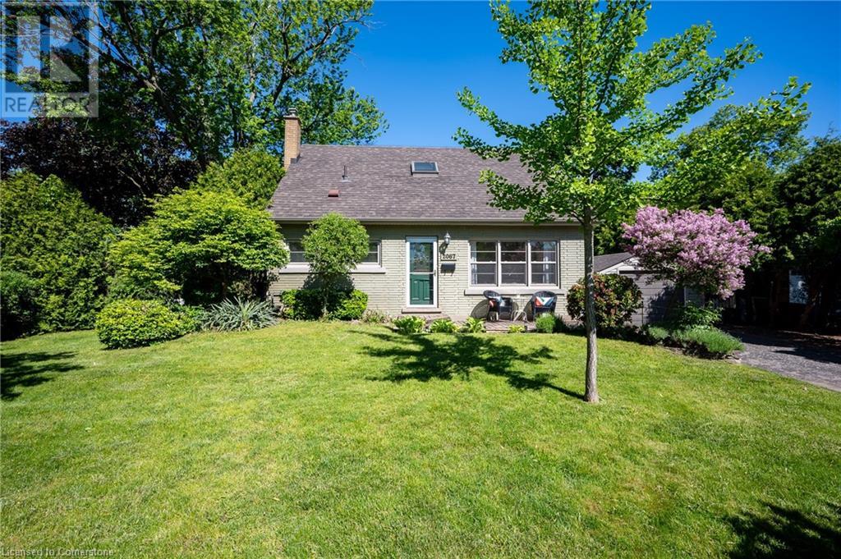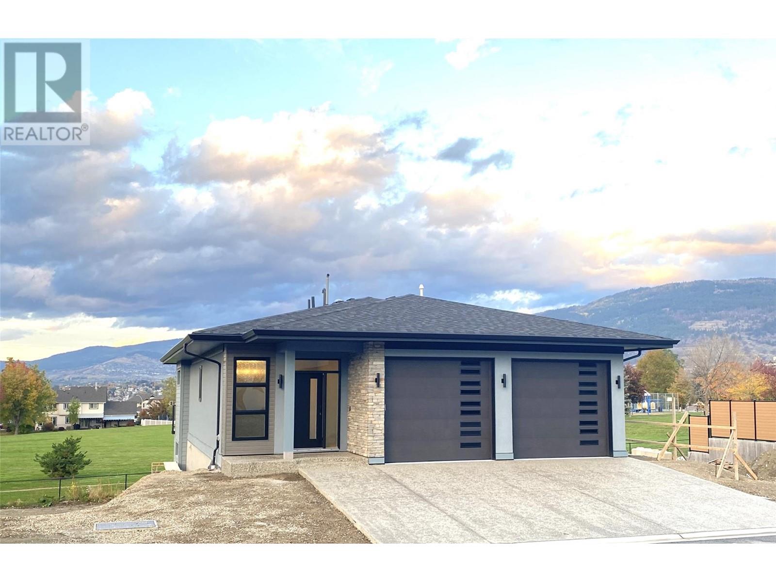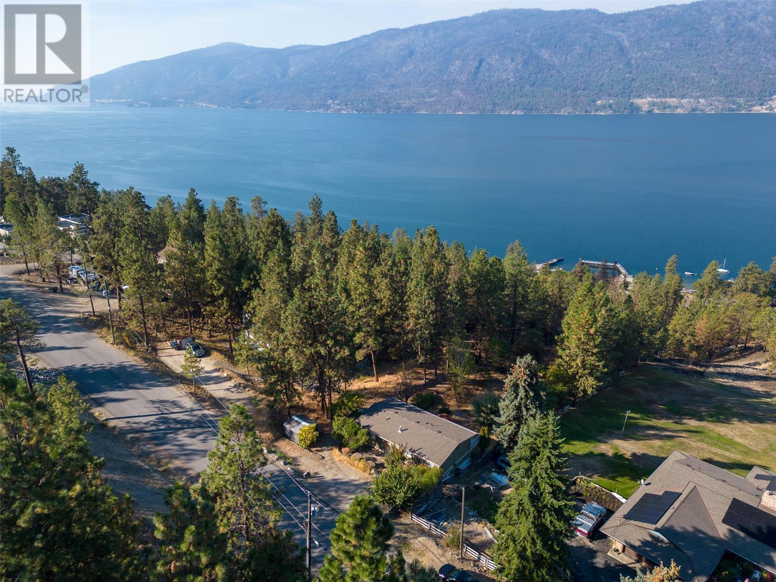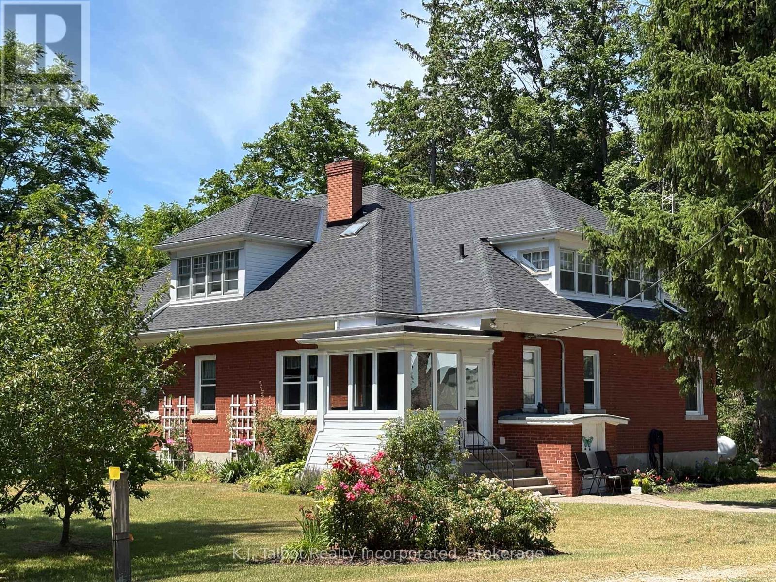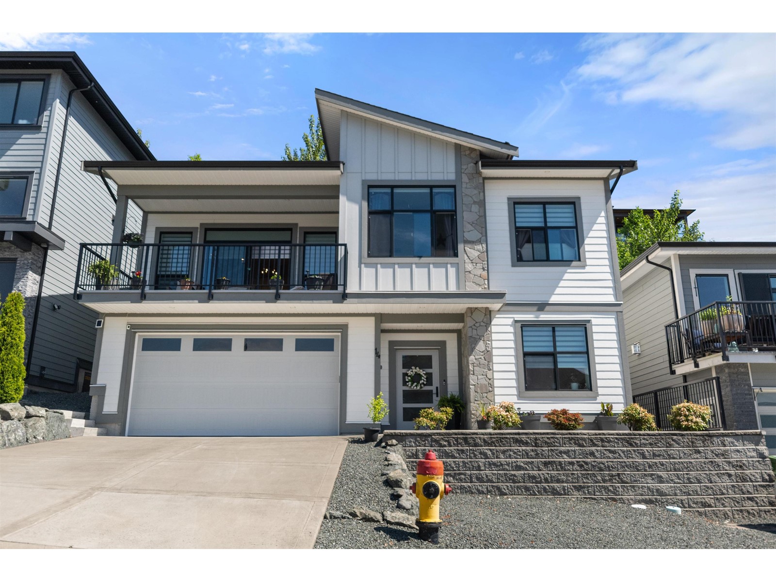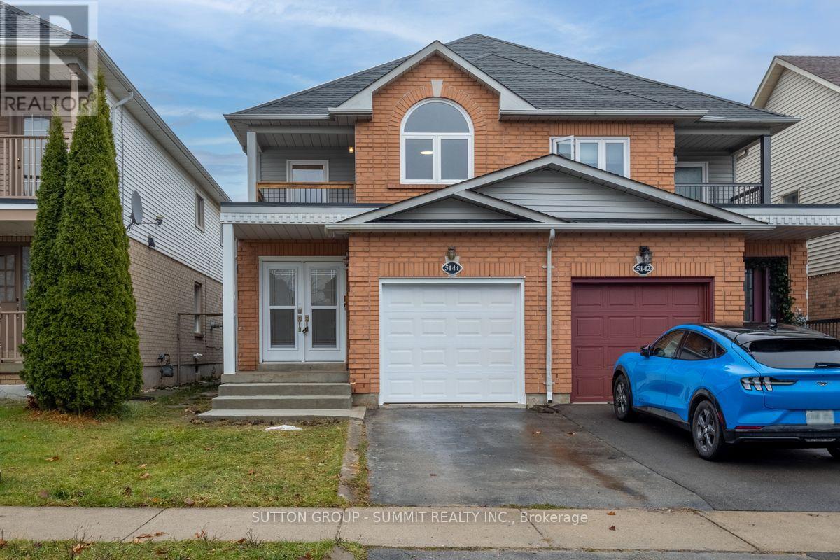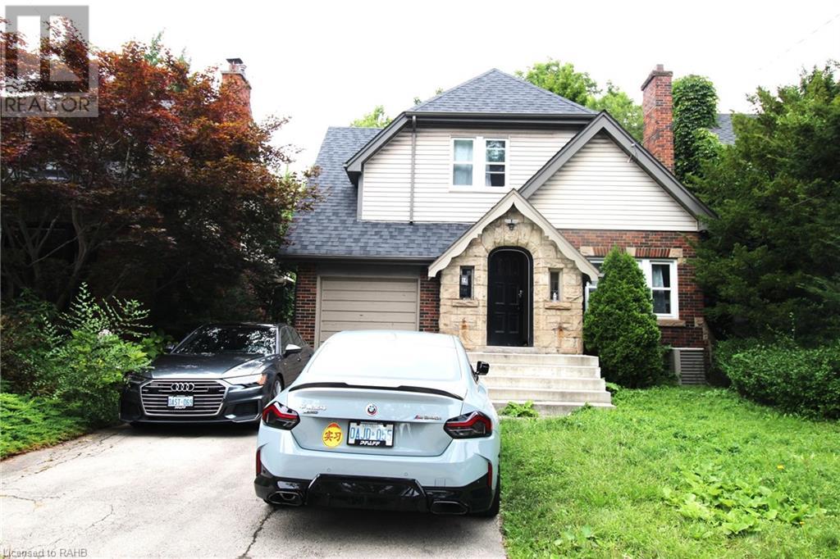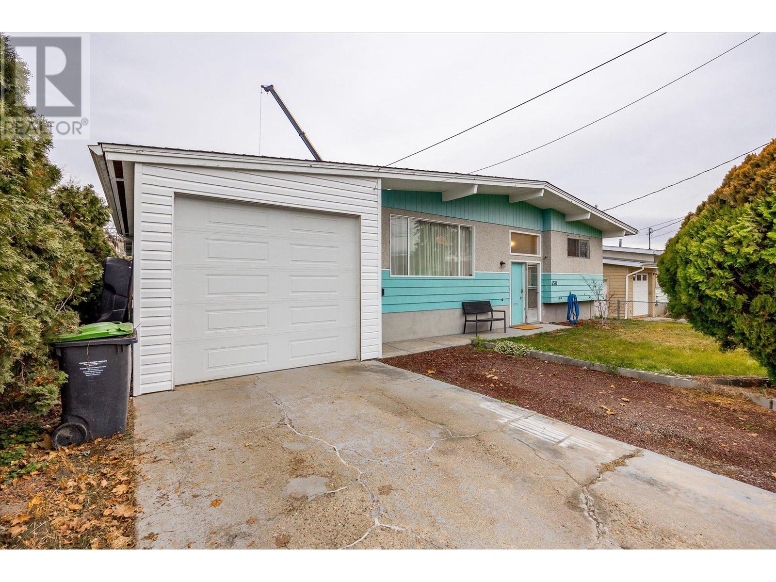6439 Hopkins Crt
Sooke, British Columbia
O/H Sat April 19th 1-3pm This custom-built home blends comfort, style & functionality! Backing onto greenspace & DeMamiel Creek, enjoy trail access from your private, fenced backyard with a firepit for cozy nights under the stars. The spacious deck extends your living space, while the double garage & ample lower-level storage provide room for all your gear. Inside, the bright kitchen features white shaker cabinets, quartz counters, a gas stove, under-cabinet lighting & walk-in pantry. The inviting living area boasts a gas fireplace, perfect for gathering. A grand entry with an overheight door sets the tone for the home’s thoughtful design. The primary suite is a retreat with a walk-in closet & spa-like ensuite with a soaker tub, separate shower & double sinks. The large laundry room includes a sink! Plus, a legal one-bedroom suite with separate laundry offers income potential or space for family. Don't miss this opportunity to own a stunning home with privacy, nature & modern comforts! (id:60626)
Royal LePage Coast Capital - Westshore
120 Big Tub Road
Northern Bruce Peninsula, Ontario
Enjoy the best Tobermory has to offer with this beautiful cottage! This property is set right on the beautiful Big Tub Harbour, with a private dock over 30ft and a rocky shoreline, making it a highly desirable location. It is very close to all of the shops and amenities, as well as a short drive to the popular Little Tub Harbour. Inside, you'll find a cozy living room with a wood stove. The open concept kitchen and dining room is spacious, ideal for all of your needs and for entertaining. The comfortable bedrooms are perfect for a large family or for hosting guests. The porch overlooks the water, and the shipwrecks of Big Tub Harbour, a great place to enjoy the peace and serenity of this Tobermory waterfront. Don't miss out on this rare opportunity to own this unique property located on the world's deepest natural harbour! (id:60626)
Royal LePage Royal City Realty
2067 Maplewood Drive
Burlington, Ontario
Downtown Burlington Living At It's Best! Charming brick 4 Bed Home situated on a family friendly quiet dead-end Street with access to Optimist Park. 1.5-storey home with an amazing in-ground salt water pool nestled in the sought after Central area on a huge 75'x 100' lot. Perfect opportunity for a first time buyer, growing family or a down sizer. This delightful home is bathed in natural light, featuring an open concept eat-in kitchen and living room with a large window that invites the outdoors in. 2 Bedrooms on the main floor share a 4-piece bathroom. An additional 2 bedrooms on the second floor share a 3-piece bathroom. The spacious Family Room in the basement has a gas fireplace, new carpet (2025), and a large finished storage space. The backyard is a serene retreat, complete with mature trees and a private in-ground salt water pool with fountains—perfect for entertaining and unwinding. Walk to everything- downtown, lake, go-train, shopping, schools, and restaurants. The main floor and 2nd floors have been freshly painted, all you need to do is move in! (id:60626)
Purerealty Brokerage
975 Mt Burnham Road
Vernon, British Columbia
2 completely separate self-contained units in 1. A perfect share home for a couple in 1 suite and single person in other suite. This home backs on to Sawicki Park in desirable Sunscapes Middleton community. Custom-built rancher with walk out basement but it is more of an up/down duplex. Smaller 1000 sq ft suite is on main level and accessed from side of home. (perfect for aging parent/adult child or a mortgage helper). Tandem garage allows for both suites to have secure parking EV plug and a storage/shop area. Main level deck is 34 ft. x 10.6 ft. and an ideal entertaining space. Privacy walls & shade are perfect on hot summer days. The larger suite is on lower level. 1600 sq. ft. with 2 bedrooms, 2 full bathrooms, high-end finishing. Both deck & patio have panorama views to park, perfect for indoor-outdoor living. Easy clean design. open concept, modern kitchens, quartz counters, high end appliances. Solar tube light in upper bathroom, Toto washlet in lower ensuite, curb-less showers. ICF foundation, engineered ICF suspended slab. Basement has radiant heat throughout, both floors have forced air heat & A/C, on-demand combination boiler. Aluminum clad windows, 3-foot soffit overhang to keep elements away from house, photocell lights for evening security. Minutes away from Biking & Walking trails, Kalamalka Lake, Sawicki Park and the popular Rail trail. Home Warranty & occupancy in place. Additional finishing & landscaping to be done once neighbouring houses complete. (id:60626)
Royal LePage Downtown Realty
10914 Hare Road
Lake Country, British Columbia
Amazing lake views from this fully renovated 4 bedroom 2 bath home sitting on a huge 0.58 acres park like setting. Nestled in a rural, no through road, this private retreat is surrounded by world class wineries, golf courses and the beach with boat launch. Spacious updated kitchen opens up to the dining and living room and flows directly out to a massive deck perfect for entertaining and taking in those amazing sunsets over the lake. Spacious primary bedroom with sitting area, and guest bedroom and full bathroom finish off the main level. The lower level features a large family room, 2 piece bathroom and 2 large bedrooms. The lower level has a separate entrance leading out to a huge covered patio overlooking the park like, private yard with lake views. Laundry room in the lower level with additional laundry hook ups located on the main level. All the big updates have been done for you, just move in and start living the Okanagan dream lifestyle. Updates include roof, hardie plank siding, deck, vinyl windows, kitchen, furnace, central air and hot water tank. 2 large storage sheds. (id:60626)
RE/MAX Kelowna
81258-D Bissetts Hill
Ashfield-Colborne-Wawanosh, Ontario
SMALL ACREAGE close to Goderich. Calling all country lovers! Ideal 4.66 acre hobby farm minutes from Goderich at Saltford. Privately nestled amongst the trees and overlooking the Maitland River Valley. Bursting with charm, character, and history this home will be sure to please. Brick 1.5 storey home locally known as the ''Bissett'' house. Offering 2600 sq' of living space including 5 bedrooms, 3 bathrooms. Quality craftmanship is evident throughout and showcased by gleaming hardwood floors, original woodwork, doors, and trim. Charming covered front porch leads to large entry foyer, spacious living room, and formal dining room. Custom kitchen, main floor laundry, + rear porch or sunroom. Upper level primary bedroom offers balcony walkout with seasonal panoramic views of Maitland River, Ensuite, & walk in closet. A world of possibilities here. Property offers a generac back-up system to run the whole home. Full unfinished basement w/ tons of storage space. New asphalt roof on house (2025) Detached Single car garage. Several manicured gardens surrounding the home. 60'x40' Quanset building w/ concrete floor & electricity ideal for storage area. 2400 sq' barn w/ full 2nd story hayloft. Fenced in pasture area. A world of possibilities here for the next owner to appreciate. Must see to truly value what this property offers. (id:60626)
K.j. Talbot Realty Incorporated
14 5248 Goldspring Place, Promontory
Chilliwack, British Columbia
Discover your dream family home in Promontory"”where style meets comfort & space! This beautiful basement-entry residence offers 3 spacious main floor beds plus a versatile den"”perfect for a home office, or playroom. Enjoy open-concept living with a sleek kitchen featuring quartz counters, SS appliances, large island & pantry"”ideal for entertaining & family dinners. The luxurious primary bedroom has a walk-in closet and spa-inspired ensuite with double sinks and a soaker tub. A bright 1-bed + den legal suite below with separate laundry and entrance is perfect for extended family or rental income. Stay comfy year-round with Central A/C. Relax in the fenced backyard, take in the views from your covered deck, and enjoy a double garage in a vibrant neighborhood close to schools, parks & trails. (id:60626)
RE/MAX Nyda Realty Inc.
5144 Porter Street
Burlington, Ontario
Over 1700 square feet plus finished basement! This semi-detached home is located on beautiful Porter St in Burlingtons sought after Corporate neighborhood.. Two full baths including a large ensuite plus a main floor powder room. Three large bedrooms one with an ensuite and one with walkout balcony with new rail, large open stairway and bright open concept living makes this home feel huge! Convenient inside entry from garage and over 100 feet of depth allowing for a large and sunny yard. Features include: Sump pump, main floor laundry, newer roof, doors and windows. Upper flooring(2024) lightingup graded (2024) garage door(2024) New walk out patio rail. Stainless undermount sink and stainless appliances. Front concrete steps (2024) plus the furnace , AC and water heater were all bought out. Nothing to rent! A truly great home. (id:60626)
Sutton Group - Summit Realty Inc.
84 Arnold Street
Hamilton, Ontario
Steps to McMaster University. Completed renovated 2-story home. Main floor spacious Living room, formal dining room, kitchen, and one bedroom. Second floor 3 good size bedroom, 4pc full bathroom. Basement apartment with kitchen, 2 bedrooms, 3pc bath, laundry room. Carpets free. Double front yard parking. Fenced backyard with shed and matured trees. Great neighbours. Close to shopping district with restaurants, Tim Horton coffee shops, public library, DALEWOOD Recreation Centre, WESTDALE High School, bank, park, hospital, buses, etc. RSA. (id:60626)
RE/MAX Escarpment Realty Inc.
450 Mcdonald Road
Kelowna, British Columbia
450 McDonald Road is the perfect holding property. Situated in the developing area of Rutland surrounded by other potential land assembly homes, this home offers multiple access points to the property which makes it ideal for the savvy investor. 0.18 of an acre of flat land that could be the perfect starting piece for a developer to build a multi-family condo with the addition of the surrounding homes for sale. With new developments happening all over Rutland this location is ideal for its vicinity to amenities and schools. This home has been meticulously cared for and gas a variety of updates done which offers a great investment for a rental property till the time to develop is right. Home also offers a detached workshop, with power. Call or text today for more info or to book a showing. Andy (250) 300-8844 (id:60626)
Royal LePage Kelowna
19356 Fargo Road
Harwich Township, Ontario
This custom-built two-story estate spans 1.6 acres, blending luxury with practicality. The main house features four spacious bedrooms and 2.5 elegantly appointed bathrooms, plus an attached one-bedroom granny suite with rental potential. In 2020, a three-car garage with a carport was added, providing ample parking and storage. The property also includes a 40' x 64' insulated workshop with a full bathroom and two large bay doors (14' x 16'), ideal for business owners or hobbyists. Inside, the home is adorned with beautiful oak trim, doors, and cabinetry, enhancing its timeless elegance. The kitchen is equipped with a built-in oven, range, refrigerator, microwave, and dishwasher, all complemented by stunning granite countertops. A black iron fence and driveway gate enclose the property. Concrete parking is available for several vehicles. This gated estate offers a luxurious retreat, combining comfort, elegance, and convenience on the outskirts of Blenheim. (id:60626)
Royal LePage Peifer Realty Brokerage
Match Realty Inc.
3700 Quayside Drive
Severn, Ontario
Welcome to Paradise by the Lake. Premium Corner Detached home located in a newly developed community near Menoke Beach in Orillia. Built by Liv Communities and presented by Bosseini Living, this luxury home sits on a premium corner lot in an upscale subdivision of all detached homes. With over $50,000 in upgrades, this property combines high-end finishes with exceptional design. The home features a striking brick and stucco exterior with a double door entrance, leading into a main floor adorned with upgraded hardwood flooring, 9-foot ceilings, a formal dining room, and a spacious great room perfect for entertaining. The chef-inspired kitchen boasts high-end cabinetry and finishes, making it a true delight for culinary enthusiasts. An elegant oak-stained staircase leads to the second level, which offers four generously sized bedrooms and three full bathrooms, including a convenient second-floor laundry room. A separate entrance to the basement adds potential for future in-law or income suite options. Few steps from community park. No Side Walk. This fully upgraded home seamlessly blends the charm of country living with urban convenience. Located just minutes from Menoke Beach, Costco, Restaurants, easy access to Highways 400 and 11, you can reach Orillia, Casino Rama, Muskoka, or Barrie within 30 minutes. Don't miss this rare opportunity to own a stunning home in one of the most desirable communities near Lake Simcoe. Schedule your private viewing today! (id:60626)
RE/MAX Realty Services Inc.



