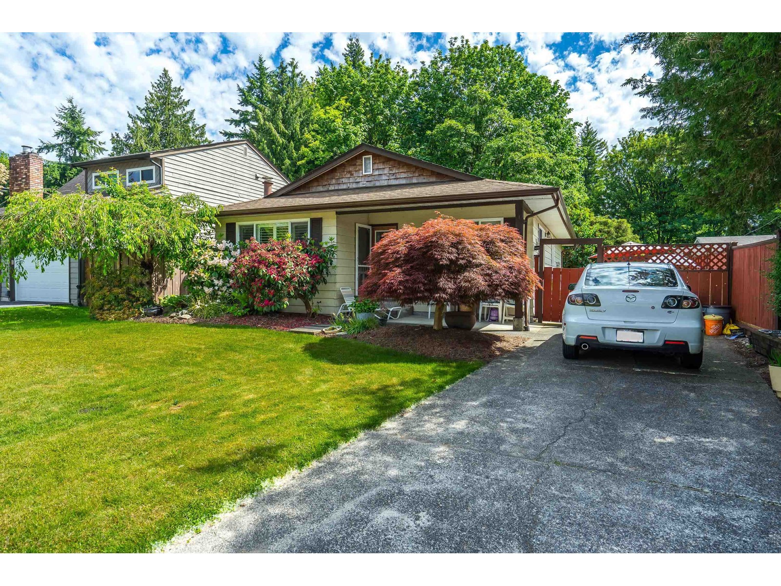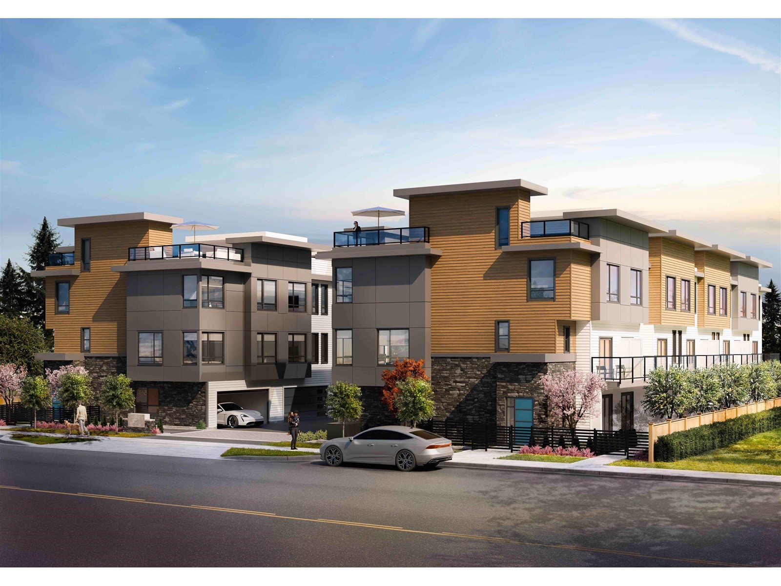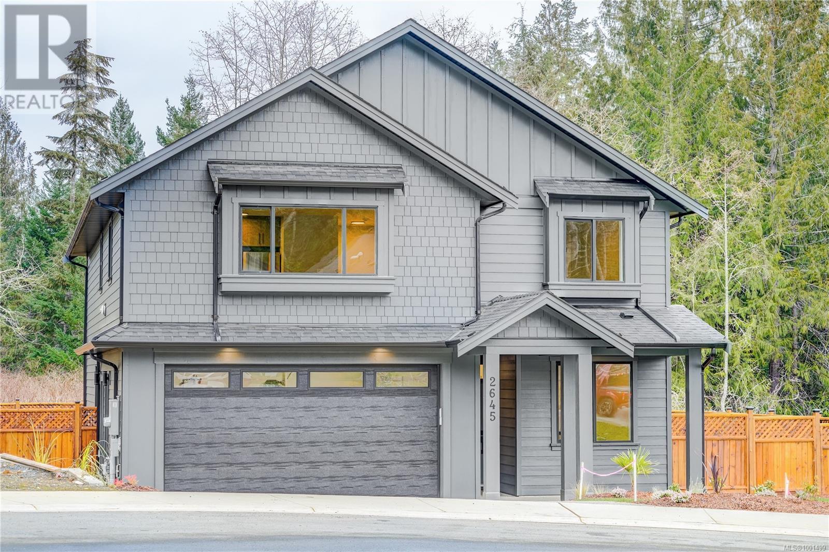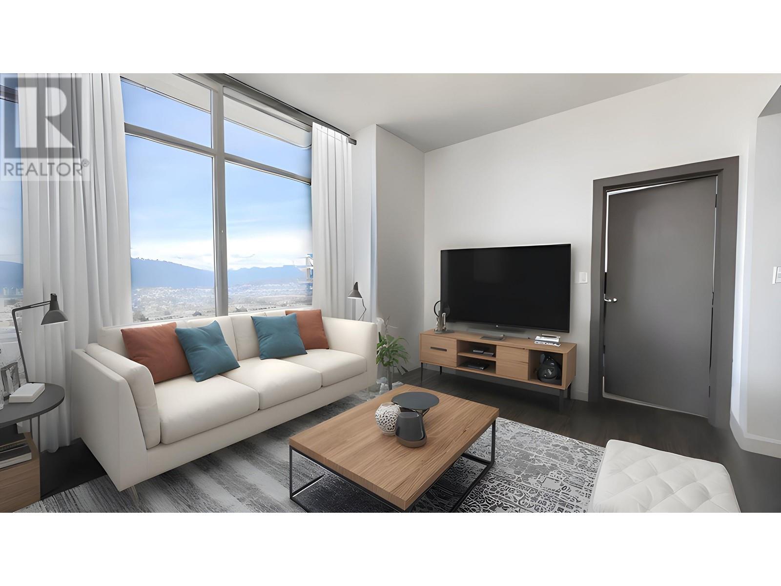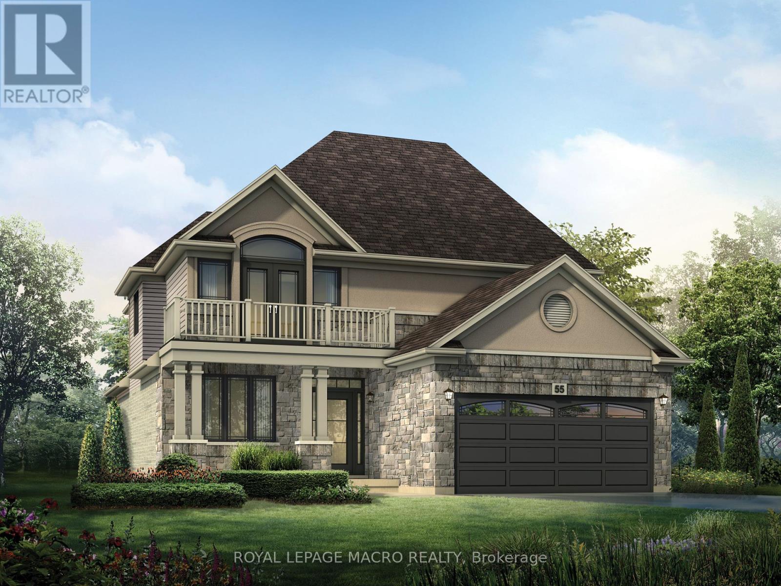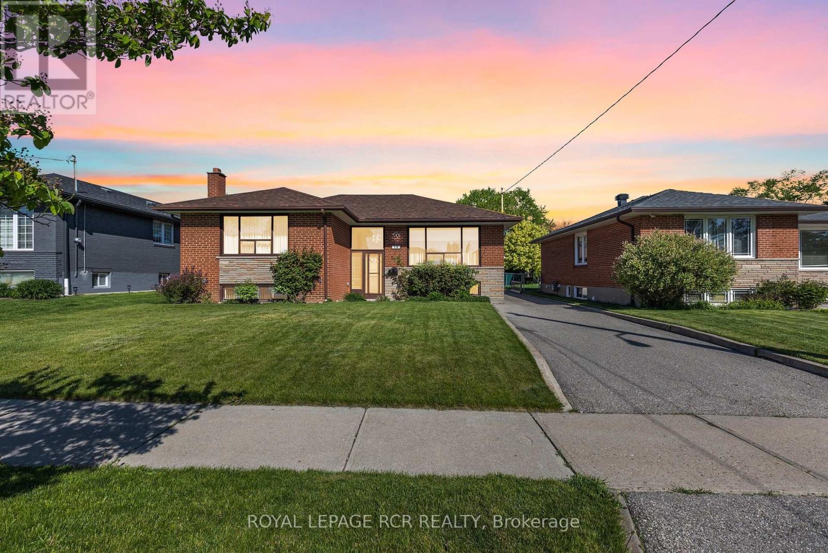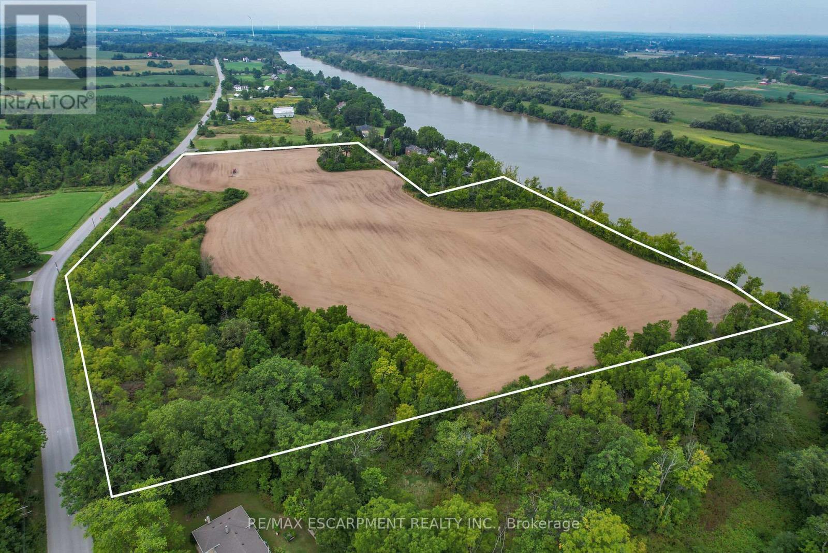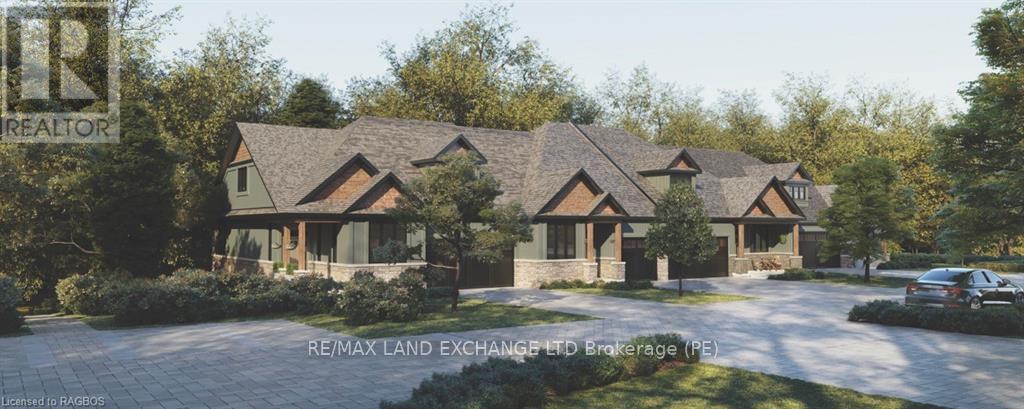1991 Horizon Drive
West Kelowna, British Columbia
Welcome to 1991 Horizon Drive—an elegant, rancher home crafted for those who appreciate privacy, natural beauty, and timeless comfort. Tucked into a quiet, semi-secluded setting in one of West Kelowna’s most sought-after neighbourhoods, this property offers breathtaking views enjoyed from multiple private decks and professionally landscaped gardens. Backing onto a protected ravine with a gentle creek and surrounded by natural habitat, this home offers a peaceful retreat where deer roam and nature flourishes just outside your door. Inside, you’ll find four generous bedrooms, including a luxurious master bedroom with spa-inspired ensuite, walk-in closet, and a private balcony overlooking a majestic view. Designed for relaxed living and effortless entertaining, this home includes large, sun-filled living areas, a custom gourmet kitchen and a fully finished walk-out lower level with private entrances—ideal for extended family and guests. Additional highlights include a heated garage, UV 3M window protection, updated kitchen and bathrooms including quartz kitchen and bathroom countertops and updated fixtures, artistic vessel sinks, and dusk-to-dawn LED security lighting. All within minutes of downtown Kelowna, the waterfront, KGH, and essential services and amenities. Experience the perfect blend of natural tranquility and modern convenience. No Poly B plumbing- new PEX plumbing installed in June 2025. Book your private showing of this semi-secluded gem today! (id:60626)
Oakwyn Realty Okanagan
11222 Glenbrook Place
Delta, British Columbia
Beautiful North Delta 1254sf rancher on a larger 5186 sf lot in a prime location close to everything! Backs onto Glenbrook Ravine Environmental Reserve and located on a cds. Galley kitchen and dng room w/access to the side yard w/newer deck. Lvg rm w/wood fp. 3 spacious bedrooms, a 4 piece bathroom w/tile flooring, new toilet and updated vanity. Huge laundry rm w/your crawl space access (approx 4') Engineered hardwood flooring, some california shutters, vinyl windows, LED lighting. Hot water tank and furnace 2018. Shed, strawberries and raspberries. Quaint south facing private backyard. Close to Sungod arena, Chalmers Elementary, Burnsview Secondary, transit. Easy access to hwy 91, hwy 99 and Alex Fraser Bridge. (id:60626)
One Percent Realty Ltd.
22421 Morse Crescent
Maple Ridge, British Columbia
CENTRAL MAPLE RIDGE - Conveniently located basement entry home with fresh paint, new kitchen and appliances, and recent flooring throughout. Situated on a no through street, easy access to Abernethy Way, steps to transit, Alouette Elementary, and a quick walk to all the amenities of downtown. The level entry basement features tons of daylight, a walk out patio, 2 beds, and would make a great inlaw suite. Upstairs are 3 more beds, spacious living room with wood burning fireplace, and easy access to a large sundeck. Book your appointment with your Realtor today. *Photos showing furniture are virtually staged* Walk through Tour attached (id:60626)
RE/MAX Lifestyles Realty
3 19667 55a Avenue
Langley, British Columbia
VIVID TOWNHOMES by AULUME PROPERTIES! A boutique collection of 15 3&4 bedroom contemporary townhomes with rooftop decks! This 4 bedroom townhome features an open concept kitchen with shaker cabinetry, large kitchen island with quart waterfall countertops, stainless steel appliances including gas range, flowing on durable laminate flooring into the spacious living and dining rooms. Appreciate 9' ceilings, forced air heating and air-conditioning throughout. Above is a primary suite with double vanity and 2 additional spacious bedrooms and a shared bathroom with double vanity. Below is an ensuite fourth bedroom. This home features a 663SF rooftop deck with gas hookup! Est. Completion April/May. Purchase with only 10% deposit. All of this in a super convenient and quickly growing neighbourhood (id:60626)
Oakwyn Realty Ltd.
2645 Forest Edge Rd
Sooke, British Columbia
O/H Sun, June 8, 12-2PM! Curb appeal+! Meticulously crafted 4BD/3BA family home w/massive 1BD/1BA legal suite combining for over 2850+sq.ft of contemporary living! Main home features open concept plan w/modern aesthetic showcasing 9' ceilings & wide plank laminate floors. Stunning 2-tone kitchen w/quartz counters, tile backsplash & gas range. Adjoining formal dining area w/access to covered patio w/BBQ hookup & yard space. Bright living w/cozy nat.gas fireplace & tile feature wall. Front den for home office or use as 4th bed w/WIC. 2-pce powder w/quartz counters & full dbl. garage w/central vac. + hot water on demand. Efficient heat & A/C w/ductless heat pump system. Upstairs, find deluxe primary suite featuring sprawling WIC w/closet organizer & 4-piece ensuite w/walk-in shower & heated floors. Dedicated laundry & 4-pce main bath. Legal suite above garage/den w/sep. meter, laundry & entrance. Fully fenced & landscaped w/irrigation at the end of a quiet cul-de-sac. All this+much more! (id:60626)
Royal LePage Coast Capital - Sooke
4007 6538 Nelson Avenue
Burnaby, British Columbia
Some photos have been virtually staged. (id:60626)
Sutton Centre Realty
69 Ralph Newbrooke Circle
Brant, Ontario
This is your opportunity to buy a new construction home where you can pick all your interior colours and move-in in 120 days. Nestled within the Nith River Peninsula, this stunning 2-story home features 2409 sq ft and is a rare opportunity to back onto protected greenspace surrounded by Barker's Bush and scenic walking trails along the river. Step inside to a thoughtfully designed main floor with 9' ceilings and 8' doors that create a sense of openness and elegance. The flexible layout includes engineered hardwood in the dining/living room, spacious den and great room. Throughout the powder room and gourmet kitchen you will find ceramic tile that ties all the spaces together. The open concept is perfect for entertaining and feeling connected to guests, as there's plenty of space to gather whether its in the great room by the gas fireplace, or the kitchen that features quartz countertops, extended-height cabinetry, a large island and walk-in pantry. Head out to the backyard which is conveniently accessed by the large sliding door off the breakfast area, making BBQ a breeze. Head up the designer oak stairs to the second level which also features 9' ceilings throughout. The primary suite is a true retreat with a 17' x 5'6" private balcony - perfect for watching the evening sunsets. The suite also includes a spacious walk-in closet and a luxury ensuite with double sinks, a soaker tub, and a ceramic walk-in shower with a glass door. There are an additional 3 bedrooms and 4pc bathroom on the second floor as well as the laundry room for everyday convenience. This home is built to drywall, so it's ready for you to make it your own by choosing your preferred flooring, cabinetry, and countertops with the guidance of our interior designer, ensuring your home reflects your style perfectly. Don't miss this opportunity to live in an exclusive neighbourhood where nature meets luxury this is the place everyone will wish they lived! (id:60626)
Royal LePage Macro Realty
69 Ralph Newbrooke Circle
Paris, Ontario
This is your opportunity to buy a new construction home where you can pick all your interior colours and move-in in 120 days. Nestled within the Nith River Peninsula, this stunning 2-story home features 2409 sqft and is a rare opportunity to back onto protected greenspace surrounded by Barker's Bush and scenic walking trails along the river. Step inside to a thoughtfully designed main floor with 9' ceilings and 8' doors that create a sense of openness and elegance. The flexible layout includes engineered hardwood in the dining/living room, spacious den and great room. Throughout the powder room and gourmet kitchen you will find ceramic tile that ties all the spaces together. The open concept is perfect for entertaining and feeling connected to guests, as there's plenty of space to gather whether its in the great room by the gas fireplace, or the kitchen that features quartz countertops, extended-height cabinetry, a large island and walk-in pantry. Head out to the backyard which is conveniently accessed by the large sliding door off the breakfast area, making BBQ a breeze. Head up the designer oak stairs to the second level which also features 9' ceilings throughout. The primary suite is a true retreat with a 17' x 5'6 private balcony - perfect for watching the evening sunsets. The suite also includes a spacious walk-in closet and a luxury ensuite with double sinks, a soaker tub, and a ceramic walk-in shower with a glass door. There are an additional 3 bedrooms and 4pc bathroom on the second floor as well as the laundry room for everyday convenience. This home is built to drywall, so it's ready for you to make it your own by choosing your preferred flooring, cabinetry, and countertops with the guidance of our interior designer, ensuring your home reflects your style perfectly. Don't miss this opportunity to live in an exclusive neighbourhood where nature meets luxury – this is the place everyone will wish they lived! (id:60626)
Royal LePage Macro Realty
34643 St Matthews Way
Abbotsford, British Columbia
Step into this stunningly renovated home, designed for a modern family, living and entertaining! The bright open concept layout seamlessly connects the kitchen, dining, and living areas- ideal for gatherings. Enjoy sleek quartz countertops, high-end stainless steel appliances, Rich engineered hardwood floors, and stylish new fixtures. Every bathroom has been beautifully updated. Upstairs offers three spacious bedrooms, while downstairs features two more bedrooms, a large rec room, and a large laundry area for the growing family. Outside, the huge private yard is perfect for barbecues on a massive deck and a safe play area for kids. The home is in a prime spot, next to top schools, shopping, transit, scenic trails, recreation, and Highway 1 for commuters. Call now! (id:60626)
Century 21 Creekside Realty Ltd.
26 Ludstone Drive
Toronto, Ontario
Charming Raised Bungalow in Prime Willowridge-Martingrove-Richview! Lovingly maintained by the same owners for nearly 50 years, this detached 3-bedroom raised bungalow is approx. 1250sqft and sits on an incredible 52' x 109' lot with a detached double car garage and offers exceptional potential. The bright and spacious living/dining area features hardwood floors and a large front window that floods the space with natural light. The kitchen is clean and bright with access to a large covered concrete patio and the spacious backyard, an ideal setting for outdoor gatherings or avid gardeners. The main level includes three generously sized bedrooms and a 4-piece family bathroom. The finished basement boasts a large recreation room and an additional family room perfect for entertaining as well as a 3-piece bathroom and a separate walk-up entrance, offering great in-law potential. The rare double car detached garage completes this fantastic property. Located close to public transit, excellent schools, parks, shopping, and major highways this home offers both comfort and convenience in a sought-after neighborhood. Don't miss this wonderful opportunity! (id:60626)
Royal LePage Rcr Realty
Pt Lt23 River Road
Haldimand, Ontario
Truly Irreplaceable, Rarely offered 19.85 acre coveted Grand River Waterfront Building Lot on sought after River Road in Cayuga. Ideal parcel to Build your Dream Waterfront Estate with multiple choice building sites for your home! Situated perfectly on the wide part of the Grand with desired southern exposure & gentle rolling land offering great access to your waterfront. Enjoy approximately 30 km of navigable water between Cayuga & Dunnville to Enjoy all that River has to Offer including great fishing, boating, skiing, wakeboarding, kayaking, paddle boarding, swimming, sea doos, & when the winters allow skating & ice fishing all in your own backyard. Conveniently located minutes to Cayuga amenities, shopping, & restaurants. Dont miss out on your once in a lifetime opportunity to create your own Riverfront Dream Home! (id:60626)
RE/MAX Escarpment Realty Inc.
20 - 27 Cedar Creek
Saugeen Shores, Ontario
Welcome to the Yellow Birch model, an exterior unit with loft. Boasting 2154 sq. ft. on the main floor/loft and an additional 888 sq. ft. of finished walkout basement space, this home offers room to live, work, and relax. Standard 9-foot ceilings on the main floor and over 8-foot ceilings in the basement and loft enhance the sense of openness throughout. Built by Alair Homes, renowned for superior craftsmanship; Cedar Creek features 25 thoughtfully designed townhomes that combine modern living with the tranquillity of a forested backdrop. Choose your personal selections and finishes effortlessly in our presentation room, designed to make the process seamless. Cedar Creek offers four stunning bungalow and bungalow-with-loft models. Each home includes: A spacious main-floor primary bedroom, full walkout basements for extended living space, and expansive decks overlooking the treed surroundings. These homes are part of a vacant land condo community, which means you enjoy the benefits of a freehold townhome with low monthly condo fee (under $200). The fee covers private road maintenance, garbage pick-up, snow removal, and shared green space. The community is a walkable haven featuring winding trails, charming footbridges, and bubbling creeks woven throughout the landscape. Nature is not just a feature here its part of everyday life. Located in Southampton, within beautiful Saugeen Shores, you'll enjoy year-round access to endless beaches and outdoor adventures, unique shops and local cuisine, a vibrant cultural scene with events for every season, and amenities, including a hospital right in town. These homes are Net-Zero ready, ensuring energy-efficient, sustainable living. Features like EV charger readiness reflect forward-thinking design paired with timeless craftsmanship. Additional Notes: Assessment/property taxes TBD. HST is included in price, provided the Buyer qualifies for the rebate and assigns it to the builder on closing. Measurements from builder's plans.. (id:60626)
RE/MAX Land Exchange Ltd.


