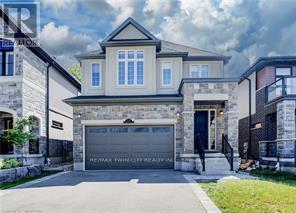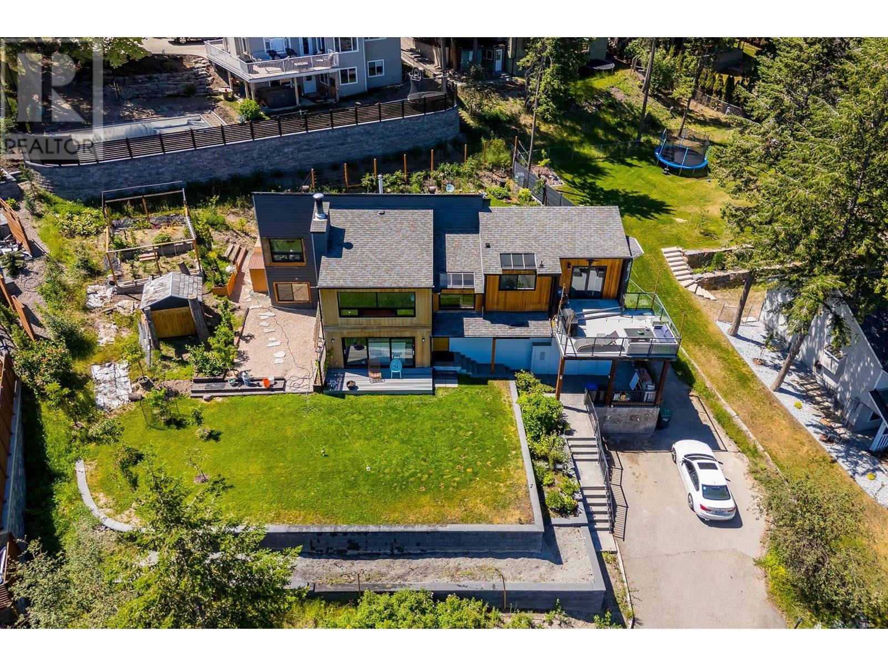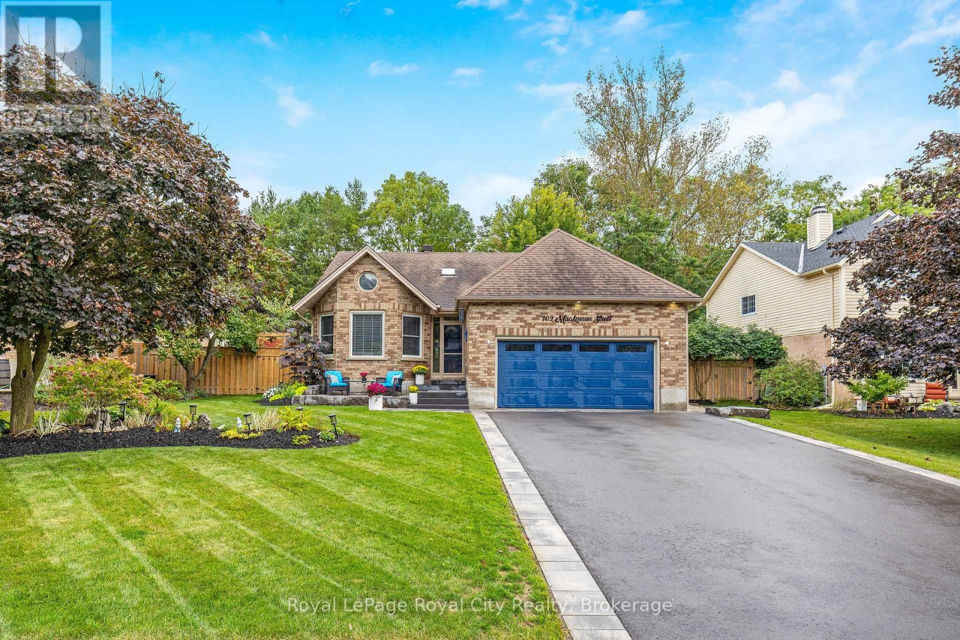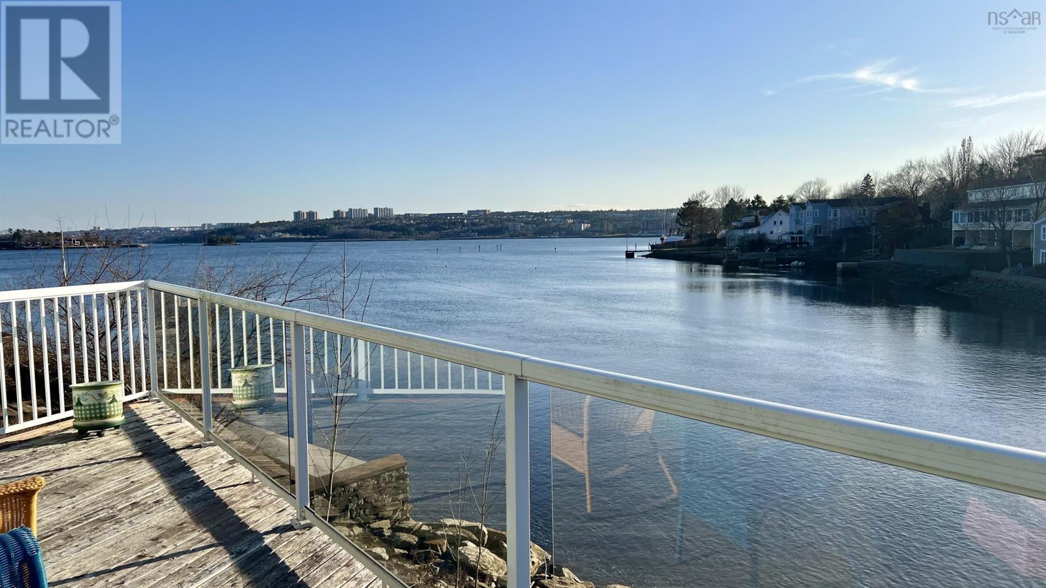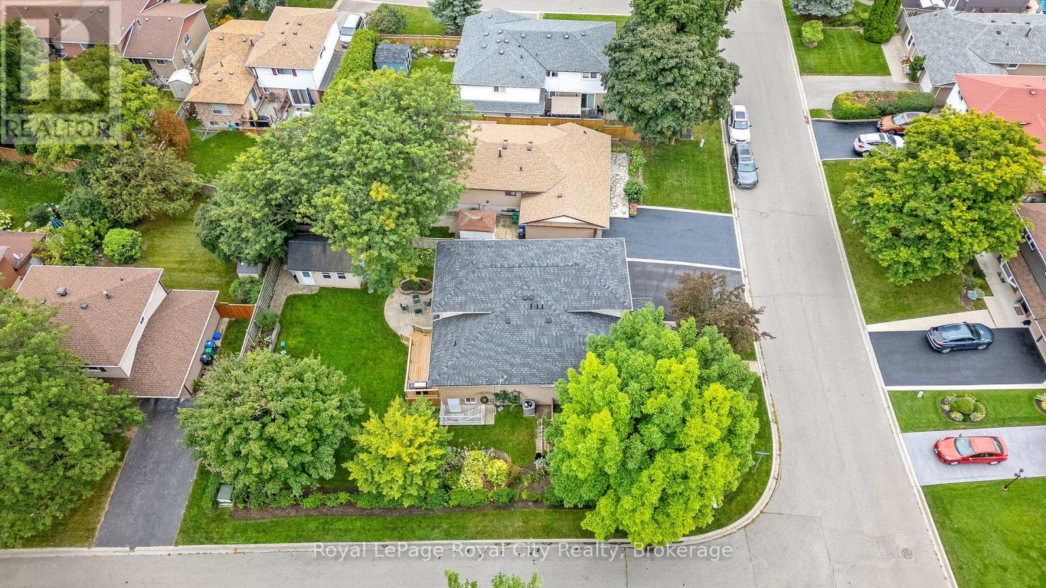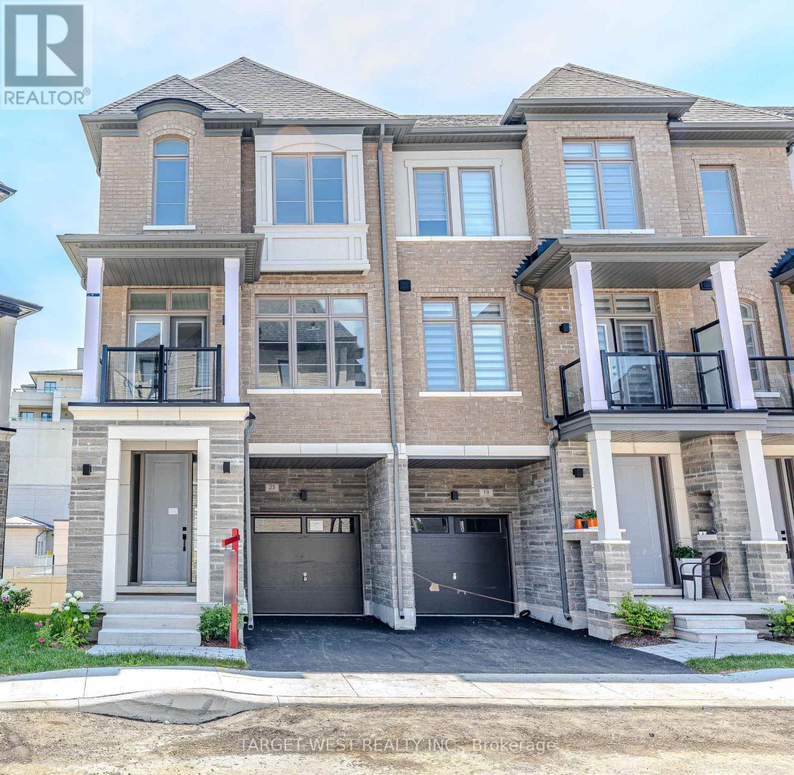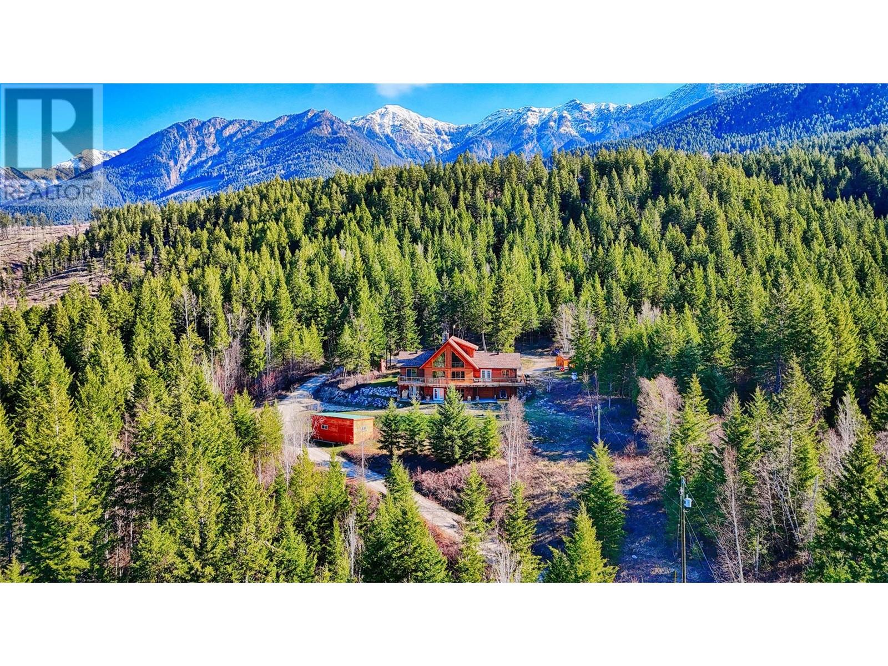132 Ridgemount Street
Kitchener, Ontario
BETTER THAN NEW WITH A LEGAL 2 BEDROOM BASEMENT APARTMENT WITH A SEPARATE WALK-UP ENTRANCE! Welcome to this immaculate 2-storey home nestled in the highly sought-after Doon South neighbourhood. Only 4 years old, this beautiful home offers 6 spacious bedrooms, 4 full bathrooms, and over 3,000 sqft of versatile living space perfect for growing or multi-generational families. Step inside to find a bright, open-concept layout with modern finishes throughout. The heart of the home features a stylish kitchen that flows seamlessly into a the dining & living room ideal for both daily living and entertaining. The kitchen features stainless steel appliances, quartz countertops and ample cabinetry storage with oversized tile flooring and a walkout to the back patio. Upstairs, you'll find a shared 4 pc bathroom, laundry room for your convenience and 4 generous sized bedrooms including the primary bedroom with spacious walk-in closet and 4 pc ensuite. The upstairs also features 8 ft doors and 9ft ceilings. The fully finished basement includes a second kitchen with pantry, a 3pc bathroom, 2 bedrooms, large rec room which offers a fantastic in-law suite or rental potential with a walk-up separate entrance. Outside, enjoy summer evenings on the beautiful patio with no rear neighbours. Additional highlights include a double car garage, double-wide driveway for ample parking, and quick access to Highway 401. Located in a family-friendly community close to parks, schools, trails, and shopping, this is the perfect place to call home. Dont miss your chance to own this exceptional property in one of Kitcheners most desirable areas! (id:60626)
RE/MAX Twin City Realty Inc.
132 Ridgemount Street
Kitchener, Ontario
BETTER THAN NEW WITH A LEGAL 2 BEDROOM BASEMENT APARTMENT WITH A SEPARATE WALK-UP ENTRANCE! Welcome to this immaculate 2-storey home nestled in the highly sought-after Doon South neighborhood. Only 4 years old, this beautiful home offers 6 spacious bedrooms, 4 full bathrooms, and over 3,000 sqft of versatile living space – perfect for growing or multi-generational families. Step inside to find a bright, open-concept layout with modern finishes throughout. The heart of the home features a stylish kitchen that flows seamlessly into a the dining & living room – ideal for both daily living and entertaining. The kitchen features stainless steel appliances, quartz countertops and ample cabinetry storage with oversized tile flooring and a walkout to the back patio. Upstairs, you'll find a shared 4 pc bathroom, laundry room for your convenience and 4 generous sized bedrooms including the primary bedroom with spacious walk-in closet and 4 pc ensuite. The upstairs also features 8 ft doors and 9ft ceilings. The fully finished basement includes a second kitchen with pantry, a 3pc bathroom, 2 bedrooms, large rec room which offers a fantastic in-law suite or rental potential with a walk-up separate entrance. Outside, enjoy summer evenings on the beautiful patio with no rear neighbors. Additional highlights include a double car garage, double-wide driveway for ample parking, and quick access to Highway 401. Located in a family-friendly community close to parks, schools, trails, and shopping, this is the perfect place to call home. Don’t miss your chance to own this exceptional property in one of Kitchener’s most desirable areas! (id:60626)
RE/MAX Twin City Realty Inc. Brokerage-2
19 Vern Robertson Gate
Uxbridge, Ontario
Stunning Modern 4 Bed 4 Bath Townhome With A Walk Out Basement Backing Onto Ravine! Just Over A Year Old, This Beautifully Upgraded Brick & Stone Double Car Garage Townhouse In Montgomery Meadows By Venetian Development Group Offers The Perfect Blend Of Luxury And Functionality. Enjoy An Open Concept Layout With Soaring High Ceilings, Smooth Ceilings, And Tall Doors Throughout The Main Floor. The Spacious Great Room Features A Cozy Built-In Fireplace And Walkout To A Deck With Unobstructed Ravine Views. The Chefs Kitchen Boasts A Stylish Quartz Countertop, Breakfast Bar, Stainless Steel Appliances, Built-In Microwave, Backsplash, And Two-Tone Cabinetry. Two Generously Sized Bedrooms On The Main Floor, Each With Ensuite Bathrooms, Including A Primary Retreat With Coffered Ceilings, His & Hers Walk-In Closets, And A 4-Pc Ensuite. Upstairs Offers Two More Bedrooms, A Full Bath, And An Open Loft Area Overlooking The Main FloorIdeal For A Home Office Or Lounge. Additional Features Include Upgraded Flooring And Tiles, Oak Staircase With Iron Pickets, Main Floor Laundry, Upgraded Bathrooms And Convenient Garage Access From Inside. The Walkout Basement Features High Ceilings, Large Windows, A Cold Cellar, And Endless Potential. Finished With Zebra Blinds And Upgraded Light Fixtures Throughout. Situated In A Prime Location, Just Steps From Shops, Scenic Parks & Trails, Schools, And Nestled Next To Foxbridge Golf & Country Club, This Home Truly Checks All The Boxes. Dont Miss Your Chance To Make 19 Vern Robertson Yours. The property is virtually staged. **EXTRAS** S/S Fridge, S/S Stove, S/S Dishwasher, Washer, Dryer, All Light Fixtures & CAC. Hot Water Tank Is Rental. (id:60626)
RE/MAX Realtron Ad Team Realty
1632 Griffiths Place
West Kelowna, British Columbia
EXTENSIVELY RENOVATED LAKEVIEW HOME WITH ADDITIONAL MATERIALS INCLUDED! This residence has been beautifully transformed, beginning with approximately $134,000 invested in landscaping to create new front retaining walls, irrigation, topsoil, and turf, plus a retaining wall and stairway in the backyard. Indoors, approximately $111,000 in completed renovations have refreshed the upper level with solid wood doors, a folding patio door, sleek black-metal windows, a new bathroom, a louver accent wall, and an extended exterior wall that now frames large living room windows; bedrooms/dining room also feature new windows. The lower level has new flooring, solid wood doors, large metal patio sliders, new bedroom and bathroom windows, a newly added primary suite with ensuite, a black-metal French door, a custom entry wardrobe, and a wardrobe in the master bedroom & downstairs guest bedroom. Additional premium, uninstalled materials/appliances accompany the sale (sellers spent approximately $83,000) towards a state-of-the-art open kitchen featuring a floor to ceiling cabinet wall w/built-in microwave & oven, & Blomberg fridge. The kitchen would also feature a waterfall island with a gas range, wine fridge, sink, and dishwasher. Additionally, The living room downstairs is pre-planned for a dark-grey entertainment wall balanced between media, desk, and bookshelf zones. All figures and details regarding past updates and materials toward future upgrades have been provided by the seller. More info available upon request. (id:60626)
Royal LePage Kelowna Paquette Realty
53 Arrowwood Path
Middlesex Centre, Ontario
Welcome to this exceptional custom-built 2-storey family home, ideally situated on a large premium lot in a quiet, sought-after neighborhood backing onto picturesque farmland with stunning sunsets and panoramic countryside views. At approximately 2462 sqft, this spacious home offers 4 bedrooms, 2.5 bathrooms, and is loaded with builder upgraded features throughout. Step inside to a bright and open layout featuring 9-foot ceilings on the main floor, a dramatic two-storey foyer, and a beautiful stained wood staircase that adds elegance from the moment you enter. The formal living and dining rooms provide perfect spaces for entertaining, while the gourmet kitchen impresses with a large island, walk-inpantry, and direct access to the sunny breakfast area. Enjoy the ambiance of a double-sided gas fireplace connecting the kitchen area and cozy main floor family room. A main floor den or home office offers flexibility for work or study. Outside, the fully fenced backyard provides privacy and room to relax, entertain, or let the kids and pets play all with uninterrupted views of open farm land. This is a rare opportunity to own a home that combines location, luxury, and lifestyle. Call now to book your showing before this amazing property is gone. (id:60626)
Streetcity Realty Inc.
109 Maclennan Street
Guelph/eramosa, Ontario
Welcome to 109 MacLennan Street in charming Rockwood! This move-in ready bungalow is ideal for growing families and/or multi-generational living. The open-concept main floor features hardwood flooring, pot lights, main floor laundry and a spacious layout with three generously sized bedrooms and two full bathrooms, including a private ensuite in the primary. The fully finished basement offers incredible flexibility, featuring a bright in-law suite with one bedroom, a newly renovated full bathroom, a flex space perfect for a gym or office, and plenty of storage. Whether you need extra room for family or are looking for rental potential, this space delivers. Outside, you'll love the oversized driveway, double car garage, and recently updated hardscaping. The beautifully landscaped yard backs onto a wooded area with no rear neighbours, providing both privacy and a peaceful backdrop perfect for entertaining or quiet evenings with family. Located in a welcoming, family-friendly neighbourhood, you're within walking distance to great schools, parks, conservation trails, and local shops (including ice cream!). Rockwood offers the perfect blend of small-town charm and urban convenience, just minutes to Guelph and only 15 minutes to the 401. Don't miss this opportunity to own a versatile, well-maintained home in one of Rockwood's most desirable areas! (id:60626)
Royal LePage Royal City Realty
1407 Turner Lane
Cobble Hill, British Columbia
Prepare to be impressed when you walk into this super comfortable home, leave all worries behind. Custom built by GE Mann, this 1950 sq.ft., 3 bedroom, 3 bathroom home was thoughtfully designed and extraordinarily well maintained, it's now ready for you to enjoy it as much as the Sellers have. The home was perfectly designed with retirement years in mind but would also work for anyone who appreciates the open concept, high ceilings, logical floor plan. You'll appreciate the efficient heating and air conditioning from the heat pump with its electric furnace as back. The Sellers often heat the home and enjoy their ever popular wood burning fireplace. The mudroom into the garage and separate outside entry is quite unique in a home of this size. The large primary bedroom was built with king size furniture in mind and located at the far end of the house for maximum privacy. It has outside access that would be perfect for a hot tub near to the private patio. Don't miss the spacious primary ensuite with it's therapeutic soaker tub, extra large shower and heated tiled floors. The 604 sq. ft. garage is currently set up as a woodworking shop for the hobbiest. You'll notice as you view the home custom touches on the closet doors and thoughtful cabinets and finishing touches throughout. Take the time to check out the fenced yard that's perfect for your dog. The irrigated yard was planned with easy care in mind. Enjoy the four patio areas depending on your weather preferences. Poke around behind the garage to find the tool locker and gardening equipment by the back fence. There's room for your RV along side of the garage. Built on a crawl space this ranch style home sit proudly on a level lot at the end of a lovely cul-de-sac. As you approach the home, you'll appreciate the underground services, there are no unsightly overhead wires or poles. The level, large lot, streetscape is sure to please and eludes Pleasantville, just around the corner from the tiny hamlet of Cobble Hill. (id:60626)
RE/MAX Camosun
567 Shore Drive
Bedford, Nova Scotia
NEW PRICE! Welcome to 567 Shore Drive - a stylish oceanfront Interhab home with true oceanfront charm. Boasting over 200 feet of ocean frontage and a ½ acre pre-Confederation water lot, this property is East Coast living at its finest. Enjoy the best of both worlds, Waterfrontage just a 5 min walk from Pete's Frootique, shops, grocery, gym, and top-rated restaurants! Step inside to vaulted wood detailed ceilings, large windows framing the breathtaking Bedford Basin views, and an open concept flow; ideal for entertaining. The main level features a spacious great room, dining area, and a well appointed kitchen with a breakfast bar & functional pantry/laundry room. A powder room completes this level. Upstairs, the primary suite offers a walk in closet, private balcony & stunning ocean views. A den/office or 2nd bedroom(if desired) and a lovely 4pc bath with charming clawfoot tub complete the upper floor. The lower level captures those views again, featuring the 3rd bedroom, a 3pc bath, access to the garage complete with in floor heat and full walk-out leading to the backyard, hot tub & waterfront, perfect for soaking in the coastal lifestyle. Additional highlights include ductless heat pumps for year-round comfort and new roof shingles (2023) for peace of mind. This oceanfront paradise awaits... (id:60626)
One Percent Realty East Inc.
35 Inglewood Drive
Brampton, Ontario
Welcome to 35 Inglewood Drive, Brampton, a distinctive 5-level side-split home located in the sought-after Peel Village neighborhood. Situated on a spacious corner lot, the house features well-maintained landscaping with an inground sprinkler system and a sizable shed equipped with electricity. Built in 1964, the home underwent a significant expansion in 2004, increasing its living space to approximately 2,200 square feet above grade, with an additional 1,250 square feet on the lower level. The lower level includes two separate side entrances, providing potential for additional living space or rental income.The upper floors offer three generously sized bedrooms, two full bathrooms, and a cozy den suitable for reading or relaxation. The main living areas consist of a formal living room, a spacious family room, and a versatile recreation room, all designed to accommodate both entertaining and everyday living. The renovated kitchen is equipped with a walk-in pantry and a double gas oven, catering to culinary enthusiasts and those who enjoy hosting gatherings.Additional amenities include hardwood flooring, a gas fireplace, and a workshop space. The property's location provides convenient access to parks, public transit, and schools, enhancing its appeal to families and professionals alike. With parking space for up to five vehicles, this home combines comfort, functionality, and convenience in a desirable community. (id:60626)
Royal LePage Royal City Realty
23 Archambault Way
Vaughan, Ontario
Brand-New, END UNIT, 2172 sqf Luxury Townhome in Prime Woodbridge Location Nestled at the intersection of Pine Valley and Major Mackenzie, This brand-new never-lived-in, end unit townhome offers the perfect blend of modern sophistication and natural tranquility. Featuring over $55k worth of premium upgrades, this move-in-ready contemporary home is a rare opportunity to enjoy upscale living in a prime location. Step into a contemporary oasis with soaring 10-foot ceilings on the main floor, smooth ceilings throughout, and elegant engineered hardwood flooring. The fully upgraded designer kitchen is a true showpiece, featuring: Two-tone ceiling-height cabinetry Extended quartz island with a side waterfall panel Built-in storage solutions for garbage, recycling, microwave, and bar fridge, Sleek chimney hood fan , Integrated fridge gables, a water line for the fridge, enclosure for a slide-in stove, and a gas line for the stove.........See Upgrade List attached,,,,, The top floor boasts three Bedrooms, The Primary Bedroom features a private balcony, a walk-in closet, a separate ensuite with frameless glass shower, double vanity, double sink and modern freestanding bathtub. Very bright (id:60626)
Target West Realty Inc.
110 Highway 95
Spillimacheen, British Columbia
Welcome to your new Mountain retreat! Whether you reside here full time or save it for your city escape this truly is a peaceful getaway. Escape from the crowds, the noise and the traffic and enjoy 55 acres of the Columbia Valleys best. With a gorgeous house perched with beautiful views of the bugaboo mountains you will love this warm and inviting home. The open floor plan is flooded with natural light and charm, centered around a wood burning fireplace this is the best place to relax or entertain. The kitchen is designed to be a focal point with a gas stove, large island and nice overhang for people to gather, it seamlessly flows to the full width patio that has been recently redone with a glass panel railing. There are 3 generously sized rooms on the main and then the master with ensuite and walk-in closet located on the top floor. Downstairs is a large bonus room that is kept nice and cozy with a wood stove, another bedroom, full bathroom, den/office and storage room that connects out to the double attached garage! They land is yours to explore or build on with several out buildings in place. This home shows beautifully and will not last! (id:60626)
RE/MAX Invermere
5321 & 5329 Langlois Rd
Courtenay, British Columbia
TWO LEGAL ADDRESSES nestled on 4 acres in the desirable North Courtenay area, this property (5321 & 5329) features two homes, perfect for a large family, multi-family living, or rental income. The main residence boasts 2,666 sqft of living space with a spacious floor plan, including 3 bedrooms, an office (or potential 4th bedroom), and a roof that's only 2 years old. The partially cleared property provides ample space for vehicles, toys, and includes a 50amp RV plug in the 2-car garage. Additionally, there's a large workshop ideal for storing gardening tools and lawn equipment. The legal secondary dwelling is privately situated away from the main home, offering wheelchair accessibility, 2 bedrooms, an ensuite, and a main bath. Put some TLC into this versatile property! This a fantastic opportunity for those seeking space, comfort and privacy. (id:60626)
Pemberton Holmes Ltd. (Cx)
Sutton Group West Coast Realty

