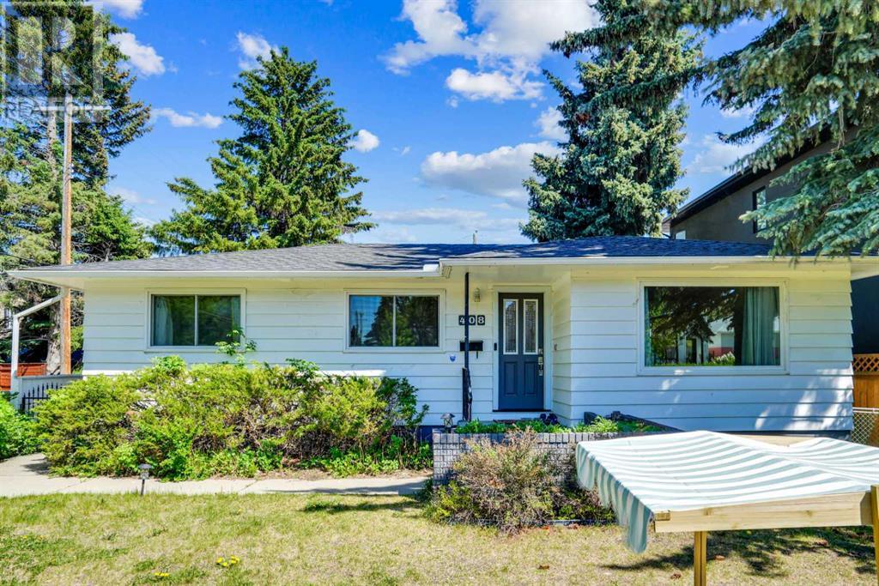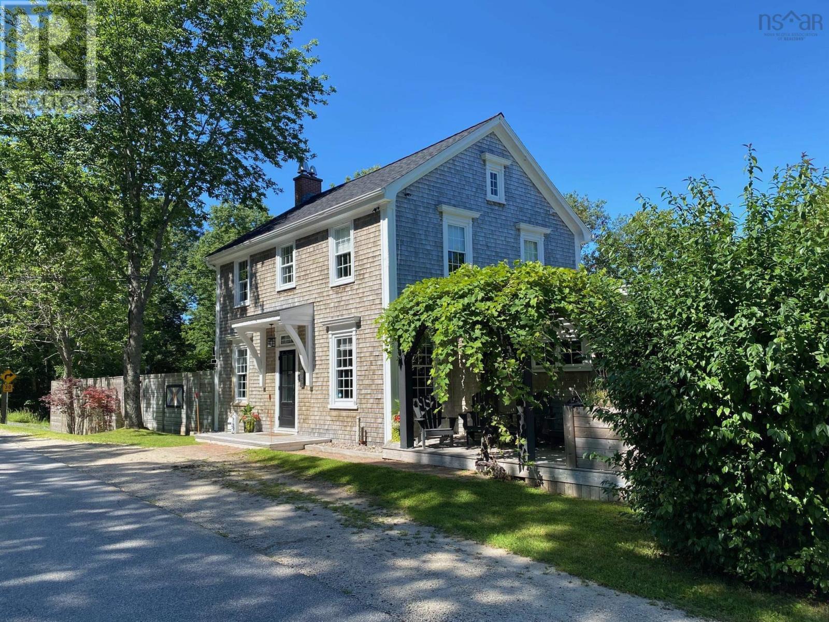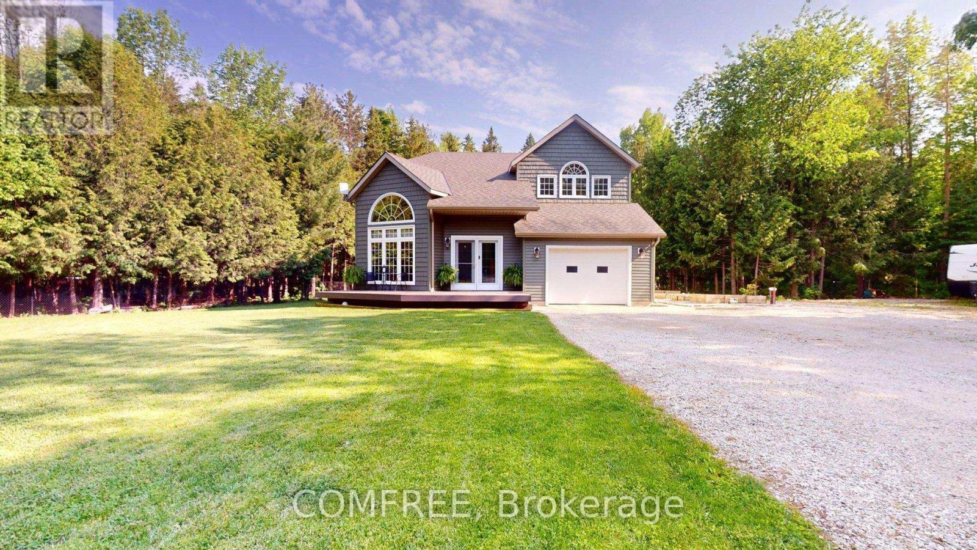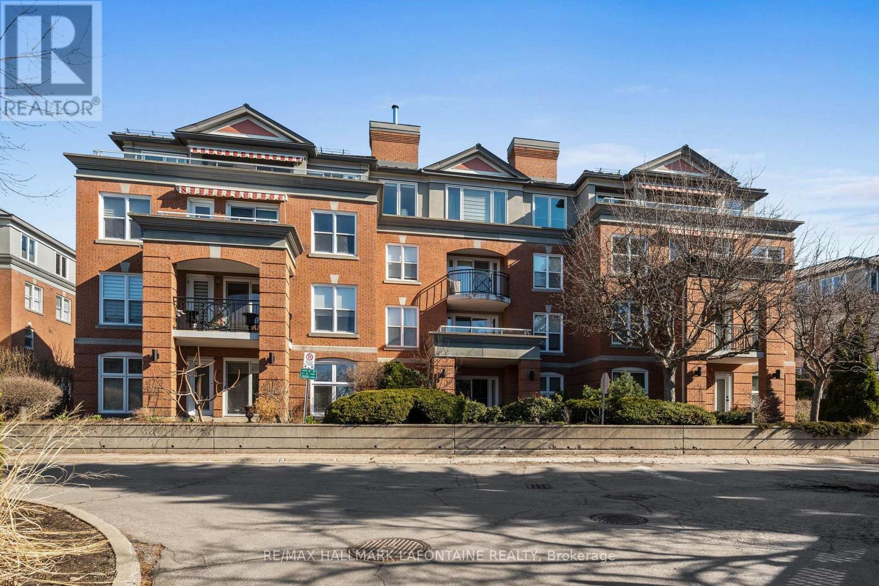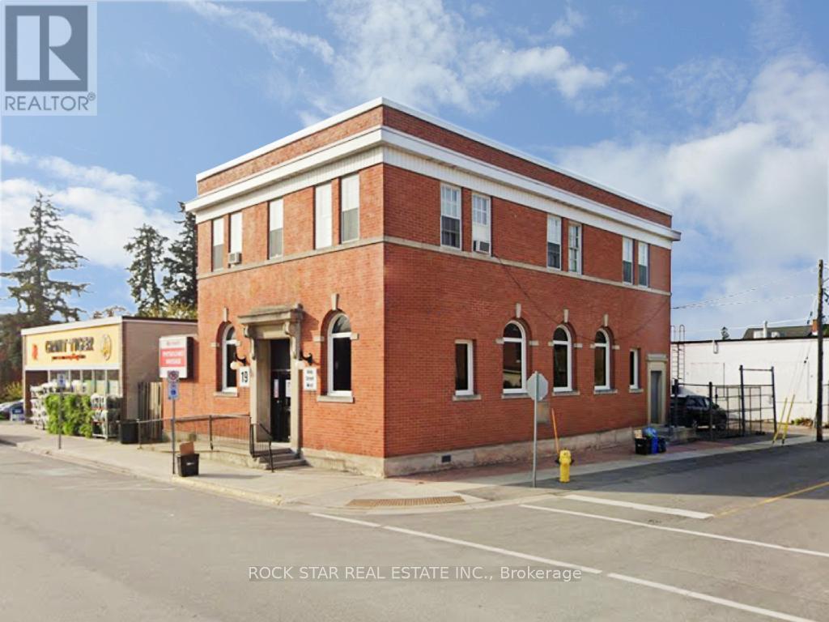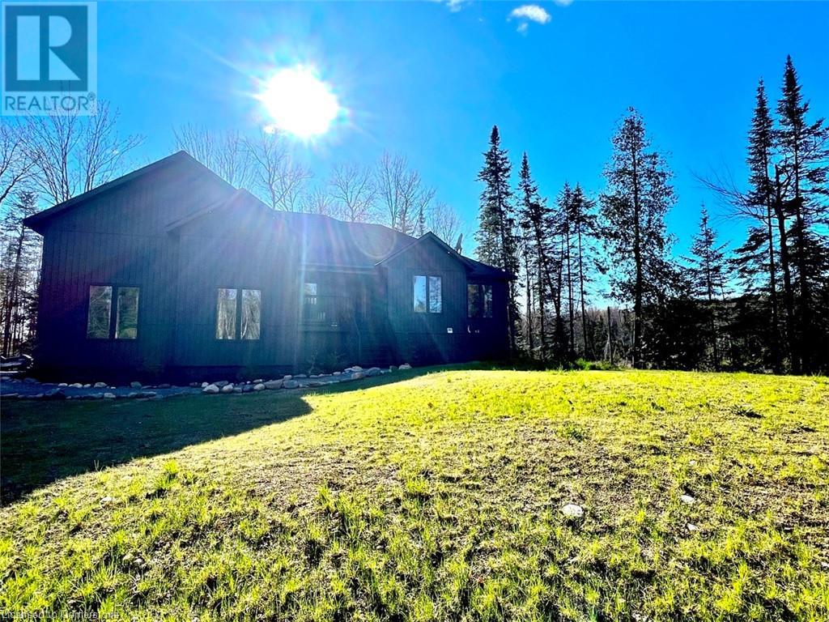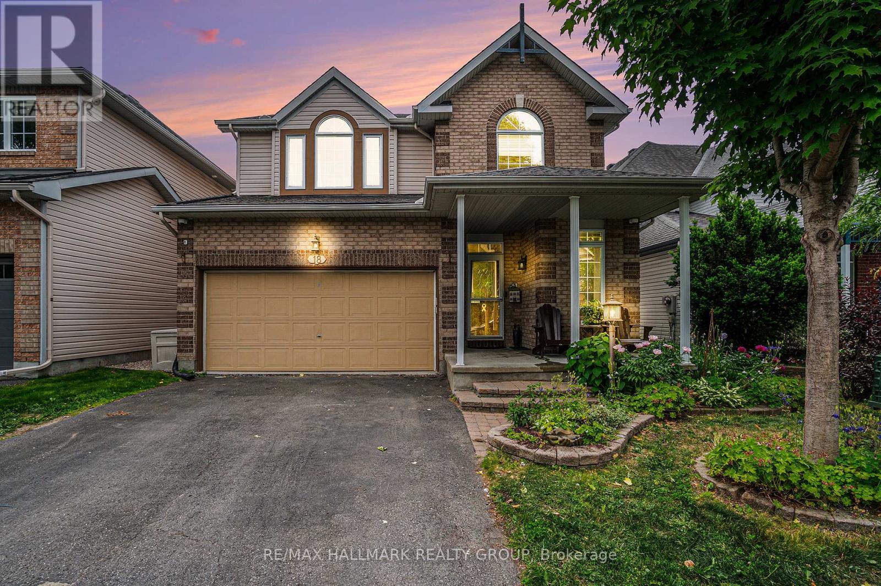408 36 Street Sw
Calgary, Alberta
If you are looking for a fabulous Inner City home, on a large R-CG LOT (50' X 120'), just 5 minutes from downtown - look no further. This 3 bedroom home is located on a quiet street, with mature trees, lots of new infill development and is in the great community of Spruce Cliff conveniently located close to schools, parks, Edworthy Park, playgrounds and transportation. This home would be ideal for first time buyers or downsizing seniors, who would love a single level bungalow in this location. The home was completely updated in 2012 and features a bright kitchen boasting plenty of quartz counter space & stainless steel appliances. In 2012 everything was professionally updated throughout from the shingles on the roof, new windows, bathroom, kitchen, furnace, some plumbing & electrical, hot water tank, doors, trim, Newer LVP on top of the original Hardwood, etc. The basement is a blank canvas if you decide to eventually finish, additionally you will find a large backyard, central air, an oversized single garage and RV parking /or room for up to 4 vehicles! (id:60626)
RE/MAX House Of Real Estate
2193 Park Avenue
Lumby, British Columbia
Introducing a unique fusion of historical charm and modern amenities! This beautifully updated and renovated former Anglican Church now serves as stunning home that exudes rustic character from the hardwood floors to vaandulted ceilings and refurbished trim! Enter into an open concept living area bathed in natural light! The hardwood floors lead you through a space where each corner oozes charm & character. The heart of the home, a chic kitchen boasts an island with concrete to and built in gas stove, an abundance of counter space, drawers and cabinets. The spacious dining area Th& living room can be set up at your discretion without boundaries! Let your imagination run wild! Great for entertaining guests or joyous family dinners. The master bedroom is a sanctuary of its own with sunken bath tub, double sink vanity, large closet with mirrored sliding doors and direct access to a private patio. Bedroom number two features a lovely turning shoe rack, large bright window and a full bath across the hall with lovely clawfoot tub for relaxing evening baths! Large deck off kitchen to enjoy the summer bbq's and fantastic mountain views! Recent updates ensure comfort without compromising on style with a new forced air gas furnace, new ducting installed in 2024, modernized electrical system in 2013 and new appliances added in 2019. Located within walking distance to schools, parks, swimming pool & grocery store. Almost a 1/2 an acre of land to develop at your leisure! (id:60626)
Century 21 Excellence Realty
142 Woodstock Road
Clearland, Nova Scotia
Charming Country Retreat Just Outside Mahone Bay! Welcome to the perfect blend of character, comfort, and conveniencethis beautifully renovated 123-year-old home sits on 3 private, landscaped acres, just outside the town limits of Mahone Bay. With over 3,000 sq ft of outdoor decking, a 16x24 pool, 8-person hot tub, and an outdoor shower area, this property is made for entertaining and or a peaceful retreat. The spacious 3-bedroom, 2-bathroom home offers updated décor throughout and features a cozy fireplace insert and pellet stove, and features a ducted heat pump system for year-round efficiency and comfort. Major updates over the last 2.5 yrs include brand new septic system, whole home ducted heat pump, attic insulation, and water system. Ideal for families or investors, this home has been successfully rented as a summer rental and offers ample parking, a fenced roadside yard for privacy, and a warm, inviting atmosphere. Just under a kilometer from downtown Mahone Bay, youre within easy walking distance to shops, restaurants, Bayview School, and the scenic Dynamite Trail. Enjoy the peace of rural living with all the charm and convenience of town life just steps away. Please note that the property will be sold with approx 3 acres as the remaining 2 will be severed prior to closing. (id:60626)
Exit Realty Metro
1701 Claude Brown Road
Minden Hills, Ontario
Tucked into a quiet, tree-lined bay on beautiful Bob Lake, this charming 3-bedroom, 3-bath cottage offers the perfect blend of comfort, privacy, and classic cottage feel. With 158 feet of clean, deep waterfront and the shore road allowance owned, you can truly enjoy your piece of the lake without compromise. Set on a gently sloping, low-maintenance lot -no grass to cut here! This cozy 1.5-storey getaway is surrounded by mature trees and natural beauty. Step inside and feel instantly at ease with warm pine finishes, cathedral ceilings and an open-concept layout that brings everyone together. The kitchen features a centre island and ceramic backsplash, flowing easily into the bright dining area and living space with large windows and a walkout to the lakeside deck - perfect for morning coffees and evening BBQs with a view. Upstairs, a charming loft overlooks the main living area with lots of room for additional guests and leads to a private side deck, an ideal spot to sneak away with a book. The full basement adds great usable space with a rec room, sliding glass door walkout to the yard, bathroom, laundry and a workshop/storage area with its own double-door walkout. Bring the whole family as there is room for everyone with two additional bunkies, two sheds and a lakeside shed for storing your toys. A children's play station and level sandy play area by the water make it easy to entertain kids, while the deep water off the docks end is perfect for diving in on hot summer days. Located just a short drive to Minden for all your essentials and within easy reach of the GTA, this inviting retreat offers a true cottage experience on one of Haliburton Countys most desirable lakes. Pack your bags- your Bob Lake memories start here. Turn key setup includes Grew boat and trailer, all the water toys and Honda ATV (id:60626)
Royal LePage Lakes Of Haliburton
777320 10 Highway
Chatsworth, Ontario
This beautiful two-story vinyl-sided home sits on nearly an acre of beautifully landscaped land, surrounded by mature trees for privacy and charm. Several trees have recently been cleared and the yard hydro seeded, expanding the fully fenced outdoor space. On the east side, you'll find a spacious dog kennel, perfect for pet owners. A large covered rear deck with glass surrounds creates a cozy spot for morning coffee, barbecues, or entertaining guests while enjoying views of the property. Inside, the upper level features three bedrooms, including a primary suite with a large 5-piece ensuite. The main floor is bright and airy, thanks to oversized windows that flood the space with natural light and provide picturesque views of the outdoors. The kitchen offers ample cabinetry, quartz countertops, and stainless steel appliances, with a walkout from the dining room leading directly to the covered deck. The lower level includes two generously sized bedrooms, an additional living area, and a convenient two-piece bathroom. Outdoor enthusiasts will appreciate the nearby walking trails and easy access to snowmobile trails close by. The property is centrally located with short drives to Markdale, Chatsworth, Owen Sound, and only 45 minutes to Blue Mountain Resort. For families, Holland Chatsworth Central School is conveniently located within walking distance. (id:60626)
Comfree
117 Route 25 Route
Alfred And Plantagenet, Ontario
Welcome to 117 Route 25, Wendover - Nestled on over 15 acres of prime land, this custom-built bungalow offers the perfect blend of comfort, space, and versatility. Boasting a total of 6 bedrooms and 3 bathrooms, this property is ideal for multi-generational living, an investment opportunity or anyone seeking room to grow. Step inside to a spacious foyer featuring oversized doors and soaring 9-foot ceilings. Straight ahead, the chef's kitchen impresses with ample cabinetry, granite countertops, and a large island with seating, perfect for casual dining or entertaining. Adjacent to the kitchen is a generous dining area and a bright living room complete with a coffered ceiling, gas fireplace, and built-in shelving. The main floor also includes a sun-filled primary bedroom with an oversized 4-piece ensuite, a second bedroom, powder room, laundry room, enclosed porch, and a versatile bonus room that can be used as an office, additional bedroom, or hobby space. Downstairs, you'll find a large ceramic-tiled living area, an additional bedroom, and a spacious in-law suite with its own private entrance. This suite offers 8.5-foot ceilings, an open-concept kitchen, dining, and living area, two large bedrooms, a 3-piece bathroom, and a dedicated laundry room. Enjoy the tranquility of country living just minutes from Highway 174 and the growing town of Wendover. The property also includes a two-car garage, enclosed gazebo, large storage dome, and income-generating solar panels. Whether you're looking for a family home, investment opportunity, or a peaceful retreat within 40 minutes of Ottawa, this property offers endless potential. (id:60626)
Royal LePage Performance Realty
101 - 21 Durham Private
Ottawa, Ontario
Discretely nestled in the heart of Lindenlea, lies the tranquil setting of "Governor's Gate". Well known in the area for being a community within a community, this highly sought-after private enclave offers so much more than a traditional condo development. Surrounded by lush gardens, greenery and a water feature, one can expect peace, quiet and above all, privacy. Home to a more mature demographic, this is a smoke-free and pet-free building. This development has historically been well managed and cared for. This unit sits on the garden side of the main floor and offers 2 generous bedrooms, a large ensuite bath and recently updated second bath. A very functional kitchen was recently upgraded to today's tastes with custom cabinetry, quartz countertops and stainless steel appliances. The light filled dining room opens onto the main living area that's versatile enough for lounging and/or entertaining a large gathering. Overlooking St Brigid elementary school, the unit is exceptionally quiet at the end of the day, with a walk-out rear patio and garden. With Beechwood Village nearby, you'll find everything you need in walking distance. From fabulous coffee shops and restaurants to groceries. Local Jacobsen's boasts some of the world's best cheeses and bread. Conveniences from flowers to pharmacy and the new LCBO. It's all there! Recent status certificate on file. Exclusive use of one underground parking #1 and exclusive use of Locker #5. Tenant-occupied by a friend of the seller for caretaking and will vacate. 24 hrs notice for showings. 48 hour irrevocable please; the seller is out of country and time zone. (id:60626)
RE/MAX Hallmark Lafontaine Realty
2259 Fitzroy Street
Ottawa, Ontario
Nestled just outside Ottawa's charming Fitzroy Harbour, this beautifully maintained brick veneer home offers a peaceful & scenic retreat with convenient access to village amenities & outdoor recreation. Built in 1988, the home features approximately 2,300 sq ft of bright, airy living space, including 3+1 bedrooms, 2 full bathrooms, a powder room, and a finished basement with a recreational room & ample storage. The professionally designed kitchen boasts quartz countertops, custom cabinetry, a tile backsplash, a butlers pantry, and modern appliances such as an induction range, microwave, and fridge. Large windows and skylights flood the interiors with natural light, creating a warm and inviting atmosphere while offering stunning sunset and valley views. The spacious living room features floor-to-ceiling windows and a brick wood-burning fireplace, while a sunroom provides a tranquil space to relax & enjoy scenic vistas. Updates include a roof shingles, updated windows, a Generac generator, & upgraded mechanical systems ensuring comfort and peace of mind. The exterior received significant enhancements including new soffit, fascia, eaves, gutters with guards, and a ridge vent. Surrounded by mature trees, landscaped gardens, built-in vegetable bins, and garden sheds, the 0.94-acre lot offers ample outdoor space for gardening, outdoor hobbies, or entertaining. The low-maintenance exterior & well-maintained interiors make this home move-in ready. Located close to outdoor recreation areas such as Fitzroy Provincial Park, the Carp River, & the Ottawa River, residents can enjoy kayaking, swimming, cross-country skiing, & snowmobiling. With its private setting, breathtaking views, and close proximity to village amenities like schools, a community centre, sports facilities, & shops, this home is perfect for families or empty-nesters seeking a peaceful, scenic & convenient lifestyle. Full Interior & Exterior videos available on the property website. (id:60626)
Royal LePage Team Realty
19 King Street W
Haldimand, Ontario
One-of-a-kind prominent commercial building in the downtown core of Hagersville. This solid brick building offersexcellent exposure with a high level of daily pedestrian traffic and prime visibility on King St W - an importantcorridor just off HWY 6, providing quick access to Hamilton, Brantford, and surrounding communities. Thismulti-functional property caters to a wide range of professional business types and presents a fantastic opportunityfor investors looking to grow their portfolio, entrepreneurs starting out or expanding their ventures, and establishedbusiness owners looking for a new office location. The main floor commercial unit is vacant and ready for you to setthe rent to an anchor tenant of your choosing. An attractive, modern space with ~2,100 sq.ft. features tall ceilings, animpressive reception area, 3 office spaces/rooms, a storage room and 2 bathrooms. This would be an excellent optionfor a doctors office, aesthetician, chiropractic or physio clinic, lawyer or insurance office. The second floor is abright and spacious ~1,600 sq.ft. area - currently being rented out as a residential unit for $2,000/month all inclusive.It offers large windows, laminate flooring, 3 bedrooms (which could be turned back into offices), an updated 3PCbathroom and full kitchen. Both floors have their own entrances with the main floor having an accessibility ramp tothe front door. The building has been well maintained and remains in great shape with multiple upgrades made overthe years to the flooring, bathrooms, kitchen, HVAC systems and plumbing. An additional bonus to this alreadyexceptional building is the fenced and paved private parking area that can accommodate 4+ cars. (id:60626)
Rock Star Real Estate Inc.
32328 Range Road 42
Rural Mountain View County, Alberta
Gone With The Wind... and Straight Into Your Heart in Harmattan! Step back in time & embrace the grandeur of a bygone era in this stately 2½-story character home, built in the year 1912, when craftsmanship was an art & homes were built to stand for generations. With nearly 3,000 sq ft of developed living space, this enchanting estate echoes the elegance & soul of the Old South—reimagined for modern, multi-functional living. As you walk through the doors, imagine the swish of hoop skirts & the soft hum of piano keys playing in the distance. The main floor’s grand living room, complete with a wood-burning stove, invites you to gather, to lounge, to live fully—with space enough for the most sumptuous furniture arrangements. A spacious formal dining room, ideal for hosting lavish family dinners, is adorned with built-in cabinets reminiscent of fine sideboards, echoing timeless hospitality. The MAIN KITCHEN is a culinary dream from another age—crafted with wall-to-wall solid oak cabinetry, expansive counters, & a brick-faced stove alcove that feels like it came straight from Tara itself. Just steps away, the SECOND FULL KITCHEN offers self-contained space ideal for extended family or guests—each with privacy & independence, yet united under one roof. With TWO primary bedrooms, TWO additional bedrooms, and a third-floor loft that can serve as a fifth bedroom—or perhaps a writer’s retreat, a quiet library, or a whimsical nursery—there is no end to the possibilities. Nestled off to the side in the loft is a charming sauna room, & from the west-facing upper balcony, you’ll gaze out toward the mountains & sunsets that seem torn from a painted canvas. Each room is bathed in natural sunlight through large windows on every floor, as if the home itself were welcoming you to stay a little longer, to breathe deeply, & to dream more freely. Beyond the home, on 8.2 acres of peaceful countryside, the charm continues. A wrap-around deck offers views of open fields, trees rustling in th e breeze, & the occasional deer or moose wandering past. The 35'7" x 48'4" Quonset is a marvel in itself—part garage, part workshop, part stable, part tack room, and even features a 748 sq ft mezzanine for extra storage or creative space. The property is fully fenced & cross-fenced, with a stock waterer in place—ready for your horses, livestock, or dreams of country life. This is not merely a home; it is a legacy. A place where stories begin, where laughter echoes through the halls, & where generations can build a future as rich as its past. "Home Is Where Your Story Begins!" (id:60626)
Cir Realty
12407 County Road 503
Tory Hill, Ontario
Welcome home to this newly built luxury residence, seated on 12.83 acres, only 20 minutes from the quaint town of Haliburton. Beautifully designed, this 3 bedroom, 3 full bath (plus den) offers the perfect blend of upscale comfort and serene rural charm. High-speed internet makes it perfect for working from home. Bathed in natural light, the interior exudes warmth and elegance with its open concept layout, plus 9 ft ceilings and massive windows with picturesque views of the forest behind the house. At the heart of the home is a gorgeous chef’s kitchen appointed with premium appliances, quartz countertops and a generous 7 ft island. Boasting massive amounts of storage in the Amish-built custom cabinetry, this kitchen is perfect for effortless entertaining and endless culinary pursuits. The primary suite is a private sanctuary, complete with a spa-inspired ensuite with double sinks, walk-in shower and large walk-in closet. 2 additional bedrooms on the main level are bathed in natural light by floor to ceiling windows and the primary bath completes this level with a tub/shower combo. The basement level of this home is immaculately finished with an expansive recreational space or family room. The rest of the space on this level can be used for a home gym, theatre, office, or flex space as desired. The basement has two generous storage rooms, an office/den and a full bath with tub/shower combo. Outdoor living is equally exceptional here, with a peaceful covered rear deck perfect for relaxing on those warm summer nights or enjoying dinners after work. The front covered porch offers space for watching the sunrise. The high ceiling two-car garage is perfect for your recreational vehicles, extra storage, and/or a workshop space. This sizeable 12.83 acreage offers endless possibilities from starting a garden, hobby farm with animals, or crafting maple syrup. Consider this your opportunity to own an elegant rural retreat that offers both fun and freedom at an affordable price. (id:60626)
RE/MAX Escarpment Realty Inc.
18 Golder's Green Lane
Ottawa, Ontario
Welcome to this beautifully maintained 3-bedroom detached home in the heart of Barrhaven, perfectly situated in a vibrant, family-friendly community. From the moment you arrive, the landscaped front yard and charming covered porch offer a warm welcome, while the double garage and wide driveway provide ample parking. Inside, you'll find a bright, spacious layout with a separate living room perfect for entertaining. Hardwood flooring flows through the main hallway, formal dining room with crown moulding and gas fireplace, and main floor den - ideal for a home office or study. The heart of the home is the stunning eat-in kitchen, featuring stainless steel appliances, including a gas stove, floor-to-ceiling cabinetry, ceramic flooring, ceramic backsplash, a built-in breakfast bar & a quaint desk nook - a perfect spot for recipes or emails. Nearby, a large pantry and laundry area offers an abundance of additional cupboard and counter space with stacked laundry tucked neatly away. Patio doors lead directly to a private backyard oasis - a fully fenced retreat with inground pool, pool house, and a separate deck area perfect for outdoor dining or lounging. Upstairs, the primary bedroom offers a peaceful escape with his-and-her closets, a custom built-in wall unit, and a luxurious 5-piece ensuite complete with double sinks, soaker tub, and separate shower. Two additional bedrooms with plush carpeting provide ample space and natural light. The finished lower level expands the living space with a spacious recreation room featuring stylish laminate flooring, along with two versatile flex rooms perfect for a gym, playroom, or second office. A full 4-piece bathroom, a utility room, and ample storage complete this well-appointed level. Located just minutes from top-rated schools, parks, soccer, football and baseball fields, recreation centers, public transit, shopping, restaurants, and walking paths - this is the ideal home for any family looking for space, comfort, and community. (id:60626)
RE/MAX Hallmark Realty Group

