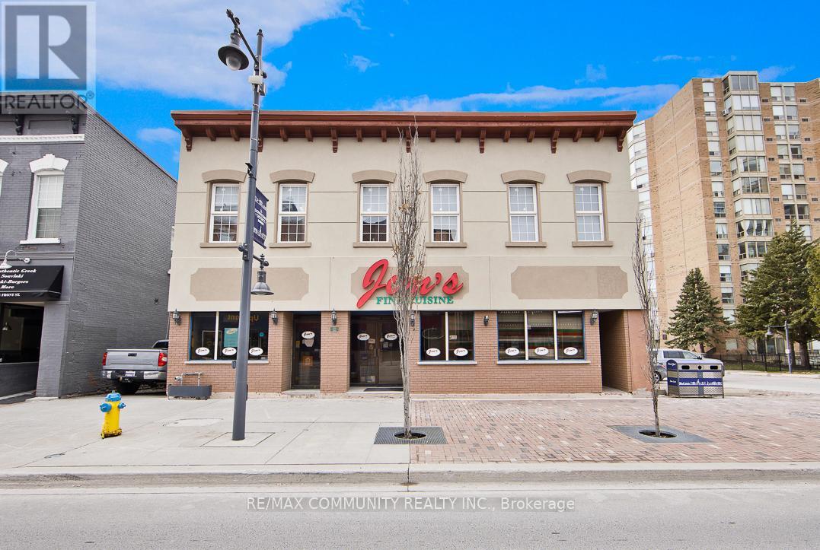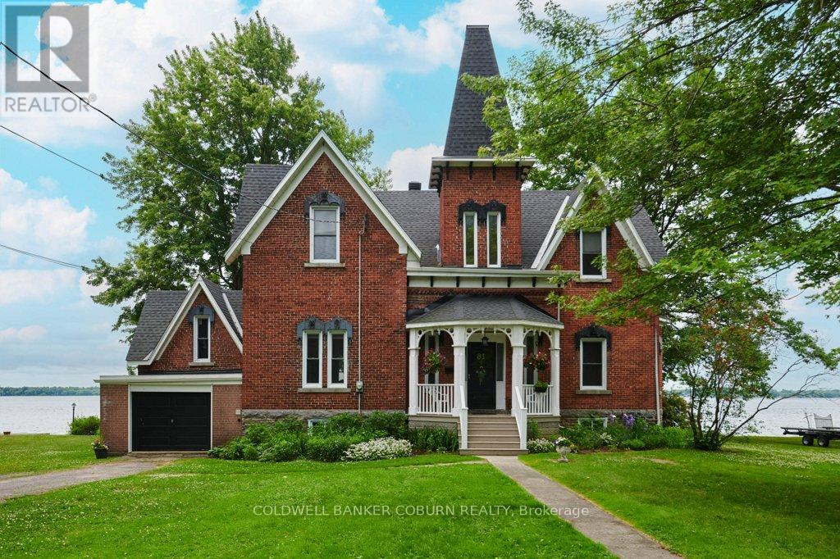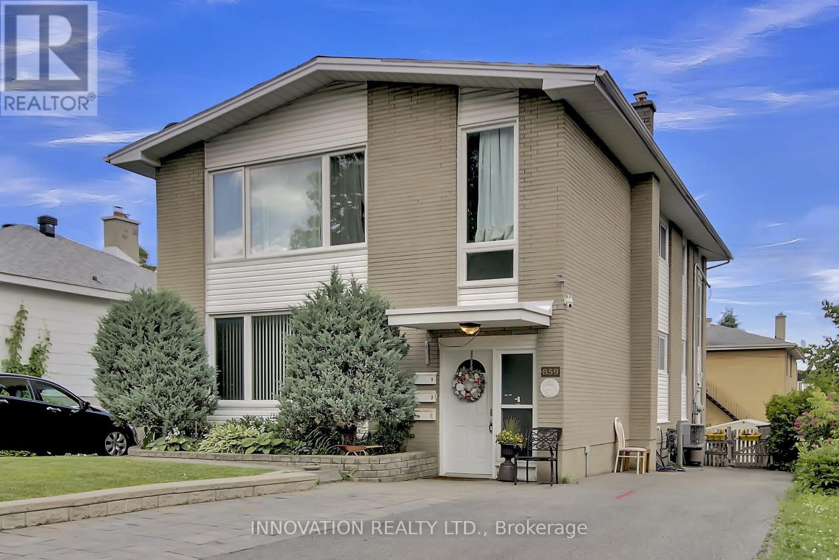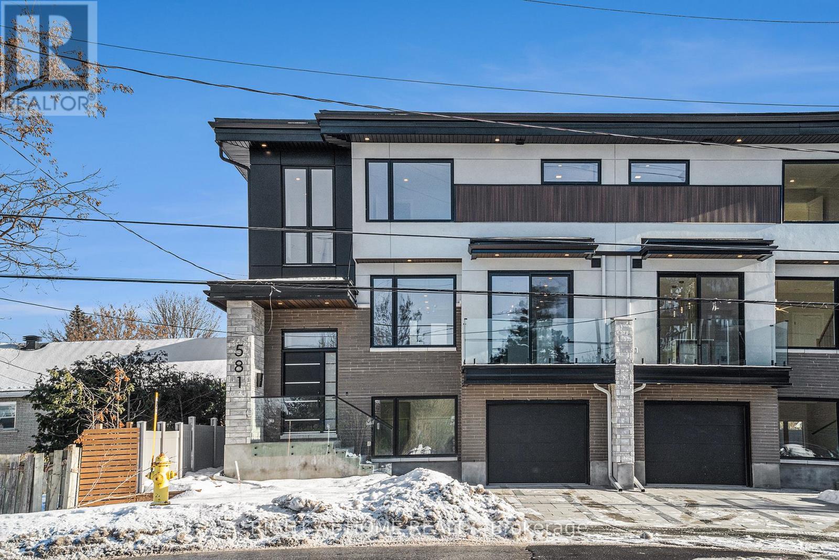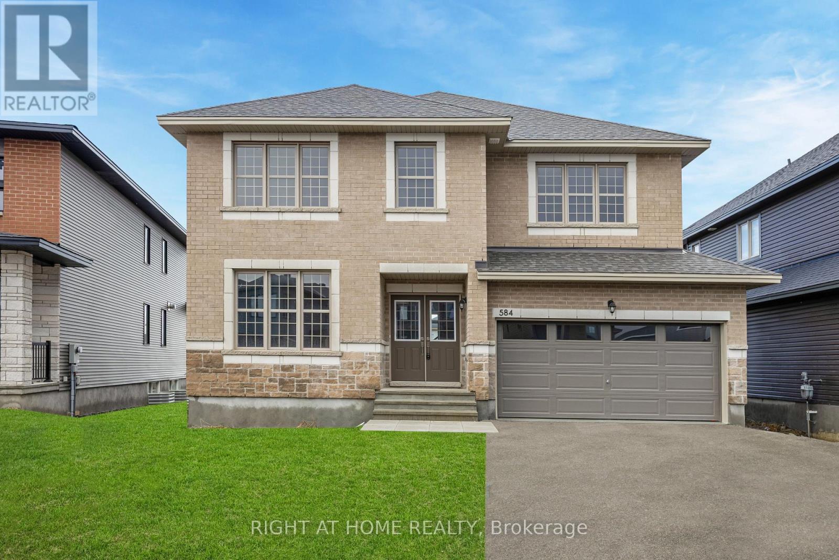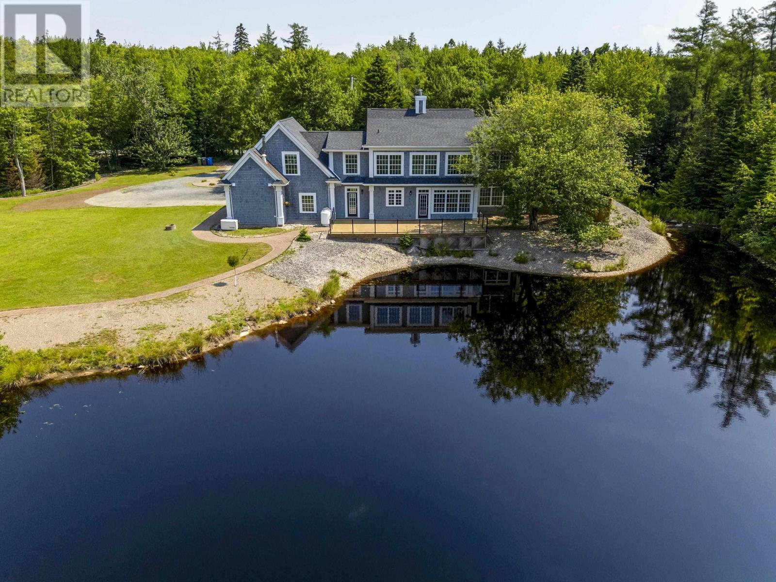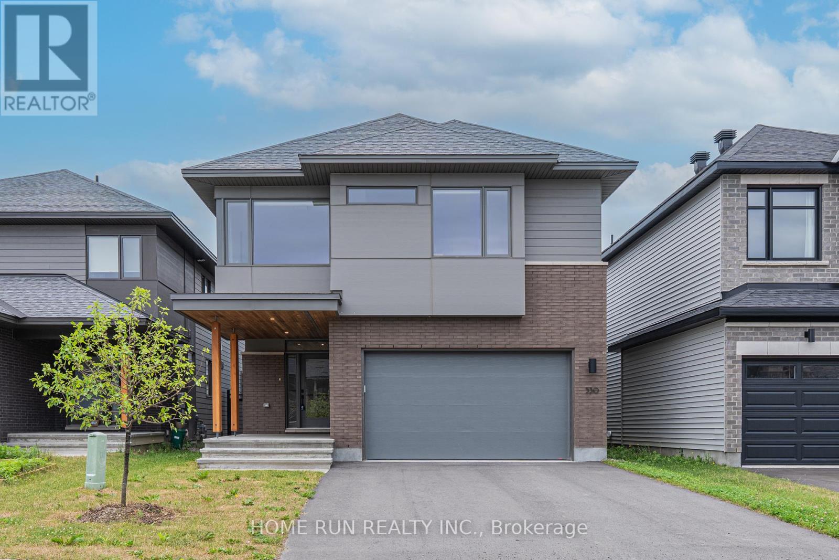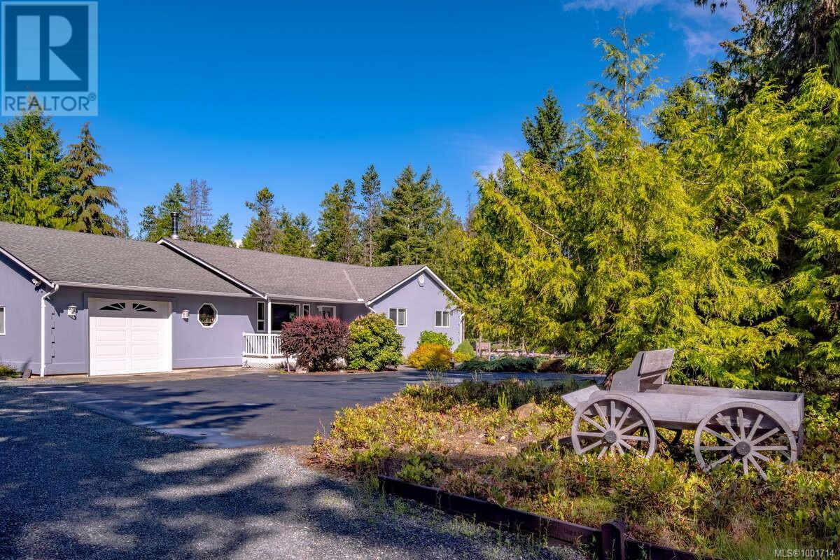326 Front Street
Belleville, Ontario
An established business since 1968, this property features a thriving Italian/Canadian restaurant with 91 seats, licensed for delivery/take-out. The main floor spans 3156 sq ft, and the second floor covers 2330 sq ft. It is strategically located across from the renowned Empire Theatre for Performing Arts and next to three high-rise condo buildings, offering a prime downtown location in Belleville. This turnkey operation boasts high profitability and low overheads, making it an excellent opportunity for ownership. Full training is provided, and the second floor can be converted into four to six rental units for additional income. (id:60626)
RE/MAX Community Realty Inc.
81 Lakeshore Drive
South Dundas, Ontario
THE CENTENNIAL COTTAGE is a rare Victorian era brick home completed in 1875 and being offered for sale for the first time in 4 decades. Upon entering this home your eyes will immediately be drawn to the sight-lines leading out to the St. Lawrence River. The centre hallway has a magnificent curved staircase leading to the second floor. Strategically placed windows drive in lots of natural light and allow fabulous views of the river. Possessing all the Victorian style this home presents generously sized rooms with large baseboards and high ceilings adorned with crown mouldings. Ceilings in the formal rooms on the first floor average 10 feet 7 inches and 9 feet 3 inches on the second floor. On the exterior above each window is a cast iron image of a young Queen Victoria. The maids quarters on the east side have been converted to an attached garage. There are two stairways to the basement, which has good height and possesses large windows looking out towards the river. The land extends to the waters edge without an OPG licence. The St. Lawrence River, shopping, banks, restaurants, parks, swimming beach, boat launch & dock, medical & dental clinics, golf, curling, arena, library & Upper Canada Playhouse are all a short walk or bicycle ride away. Please take the virtual tour and check out the additional photos, aerial drone photos and floor plans. Major Upgrades: 2016-2019 - 37 Windows Replaced; 2018 - Garage Door Replaced; 2018-2019 - 2 Man Doors Replaced; 2019 - Retaining Wall and Shoreline Restored; 2021 - New Gas Furnace Installed; 2022 - Roof Shingled and Eavestrough Installed; - Sewer Lateral Replaced. Utility Costs: Gas - $204.00 per month; Hydro - $70.58 per month; Water/Sewer - $90.60 per month. (id:60626)
Coldwell Banker Coburn Realty
859 Tavistock Road
Ottawa, Ontario
Well maintained Duplex with Basement apartment in charming neighborhood close to cycling paths and LRT. 2-2 bedroom units above grade and 1-1 bedroom unit in basement. Stairwells in both front and rear of units. Two separate laneways afford 4 parking spots. Coin operated washer/dryer. Furnace (2019) Roof (2016)Tenants pay hydro. Hardwood flooring in most rooms. **EXTRAS** Shed (id:60626)
Innovation Realty Ltd.
581 Codd's Road N
Ottawa, Ontario
Discover this rare opportunity to own a stunningly beautiful new construction home, TARION WARRANTIED! This home boasts bright, open-concept living with high-end custom features meticulously curated to create a truly jaw-dropping, warm, and inviting finish. This home features 3 + 1 bedrooms, 3.5 bathrooms, and a large open-concept living, dining, and kitchen area with a fireplace. Other features include custom cabinets, quartz & natural stone countertops, high-end oak hardwood flooring (above grade), one-of-a-kind lighting fixtures, and a rough-in for a 60-amp EV charging station in the garage. Conveniently located near multiple shopping malls, Montfort Hospital, schools, and other amenities, this location is unbeatable. Make it your dream home. (id:60626)
Right At Home Realty
584 Paakanaak Avenue
Ottawa, Ontario
NEW LISTING! Built by Phoenix homes, this custom-luxury home on a spacious 50' lot is situated in the heart of Findlay Creek. This impressive property features a grand foyer that leads to a large private office or flex space, a formal dining room, and an open and closed-concept kitchen and living area with soaring two-story ceilings and expansive windows that flood the space with natural light and overlook the expansive yard.The chefs kitchen is equipped with premium cabinetry, brand new SS appliances, quartz countertops, custom backsplash, and a generous sized breakfast area. A double-sided fireplace connects the kitchen to the great room. Rich hardwood flooring, modern tile, designer lighting, and fixtures are found throughout the home.Upstairs, the primary suite offers a spacious walk-in closet and a 5-piece ensuite with a glass standing shower and a tiled soaker tub. Three additional bedrooms include a Jack and Jill bathroom between two rooms, while the fourth bedroom features its own private 3-piece ensuite ideal for guests or older children.This home is situated close to top-rated schools, parks, walking trails, and shopping. Book your showing today! (id:60626)
Right At Home Realty
16 Harvest Lane
Upper Tantallon, Nova Scotia
16 Harvest Lane in St. Margarets Village, where forest paths wind gently and neighbors greet with a smile, a one-of-a-kind home awaits timeless, graceful, and ready for its next chapter. Set on 2.43 acres of manicured grounds, framed by whispering trees and a sparkling man-made pond, this beautifully updated estate offers almost 4,000 square feet of living space, filled with warmth, elegance, and light. Freshly painted inside and out, the home is absolutely immaculate and move-in ready, making it the perfect blend of luxury and comfort. Step through the front door and into a world of space and serenity. The grand open-concept living room welcomes you with soaring ceilings, sun-drenched windows, and a double-sided fireplace the kind of space that feels both inviting and awe-inspiring. The kitchen and dining area is equally breathtaking, boasting all-new kitchen appliances and new lighting throughout, along with wall-to-wall windows that offer uninterrupted views of the shimmering pond and lush backyard. On the main level, the primary suite serves as your private retreat, complete with two generous walk-in closets and a luxurious ensuite bath. Youll also find a dedicated home office, a mudroom, a half bath with laundry, and two additional rooms perfect for guests, hobbies, or play. Upstairs, discover three additional bedrooms, a full bath, and a spacious family/games room overlooking the main living space below an ideal setting for a library, yoga space, or cozy sitting area. Outside, the magic continues. Stroll along the landscaped walkways, gather by the pond under the stars, or host unforgettable gatherings in the peaceful outdoor spaces that feel like your own private retreat. Whether entertaining or relaxing, this home delivers both beauty and practicality in every season with a fully equipped Generac system, your peace of mind is guaranteed. Nestled in a well-established, family-friendly neighbourhood walk distance to schools, shops and rails to trails (id:60626)
Royal LePage Atlantic
39 Osler Street
Ottawa, Ontario
Welcome to the Mapleton a detached 4-bedroom, 3.5-bathroom home. Enjoy an open-concept den just off the foyer, a sunken mudroom off the garage, and a separate dining room connected by a pantry to the oversized kitchen. The second floor features a large family room with tall windows, a generous primary bedroom, and second-floor laundry. Finished basement rec room. Brookline is the perfect pairing of peace of mind and progress. Offering a wealth of parks and pathways in a new, modern community neighbouring one of Canada's most progressive economic epicenters. The property's prime location provides easy access to schools, parks, shopping centers, and major transportation routes. Don't miss this opportunity to own a modern masterpiece in a desirable neighbourhood. February 5th 2026 occupancy. (id:60626)
Royal LePage Team Realty
20 Cumberland Street
Brantford, Ontario
Welcome to 20 Cumberland St, in Brantford. This 6 bed (4+2), 3.5 bath home, has been meticulously designed and cared for. Walk into the foyer and get blown away with the open concept living/kitchen/dining area, flooded with natural light and boasting an oversized island, a walk in pantry, and custom built floor to ceiling fireplace. The upper level has 4 spacious bedrooms, perfect for a large or growing family and a cozy loft space—ideal for relaxing, reading, or a quiet home office. The primary bedroom comes equipped with a huge walk in closet, and an even bigger ensuite that you won’t want to leave. The other bedrooms on the floor are spacious, with oversized closets, big windows providing ample natural light. It’s not over! The basement is an entertainers dream, with a custom built wet bar and fireplace. Currently set up as a gym room, and play room- this basement has 2 additional bedrooms and a spacious 3 piece bathroom, making this home the perfect candidate for those looking for in-law suite capability. With a fresh concrete pad in the backyard, a double car garage, and what feels like every inch finished in this house, the list goes on and on! Book your showing while it lasts. (id:60626)
RE/MAX Twin City Realty Inc
530 Tenor Ridge
Ottawa, Ontario
Stunning HN Mayfair model in Riverside South! One-of-a-kind luxury modern single home designed by local architect Christopher Simmonds! This homes luxury quality starts right from the exterior - ft. a stunning materials palette of Hardie Siding & Brick along with HUGE windows. Step inside to find BEAUTIFUL interior features: premium floor tile, 8-ft doors w/ lever handles, and natural-tone oak HW that extends throughout the main floor & upper floor loft. The homes interior layout is SURE to impress, w/ massive open-concept living & dining spaces anchored by a central fireplace column & gas FP. The chef's kitchen includes dual tone slab cabinetry & quartz counters, SS appliances for entertaining, and great views of the backyard via the oversized windows. Step upstairs to find 3 spacious bedrooms, a main bath, oversized laundry, and MASSIVE loft overlooking the modern stairwell w/ GLASS railings. The primary includes coffered ceilings and a stunning 5-pc ensuite with dual sinks, soaker tub & walk-in shower. Downstairs, the fully-finished basement includes a full bed and bath, along with large egress windows for natural light. Fantastic location steps from amenities in Barrhaven and the Trillium Line LRT. Come see it today. (id:60626)
Home Run Realty Inc.
8007 Oakridge Drive
Niagara Falls, Ontario
Nestled in the sought after Mount Carmel subdivision, surrounded by beautifully built homes with impeccably maintained properties is where you will find this lovely family home. Complete with four bedrooms, plenty of updates and a splendid layout, 8007 Oakridge Drive is sure to embody a forever home. With over 2,100 square feet, this brick two-storey home truly has so much to offer. Making your way to the property, take note of the fact that it is tucked away on a street with minimal through traffic, the perfect location for those who value peace and privacy. Measuring in at 52 by 129 feet, the lot itself is wonderful. Whether you have a large family or simply love to host, rest assured that you will have no shortage of space here. Outside, the fully fenced yard and updated shingles (2021) offer peace of mind and the pergola will be a favourite spot to enjoy dinners all summer long. The front of the home is equally appealing with a stunning facade, attached double-car garage and an oversized concrete driveway. Equipped with a traditional floor plan that has been tastefully updated in all the right places, the finishes in this home are, simply put, impressive. To the left of the foyer, you will find a wonderful living room/dining room combination - this will be the place where many love-filled, holiday memories will be created. At the back of the home is where the fabulously updated kitchen, with granite counters and gorgeous white finishes, is positioned. Offering panoramic views of the backyard, the dining area with a massive island/breakfast bar will become a favourite spot to catch-up after coming home from work. A sliding glass door that leads to the back patio adds to the functionality of this space. Adjacent to the kitchen is the coveted main floor family room, adding the ideal "bonus" room to this level. Having been loved by the same family for nearly 25 years, it is easy to figure out that this home is special - come experience it for yourself! (id:60626)
Revel Realty Inc.
7735 Sixth Line
Centre Wellington, Ontario
Nestled just off Highway 6 along Sixth Line, this lovely 5-bedroom, 2-bath farmhouse offers the perfect blend of rural charm and modern comfort. Set on a spacious 1 + acre lot surrounded by open farmland and mature trees, the home features a classic country exterior with a welcoming front porch and panoramic views of the rolling countryside.Inside, you'll find a bright, main floor with original hardwood floors, large windows, and a spacious, newly renovated eat-in kitchen ideal for family gatherings. The two bathrooms and the five generously sized bedrooms provide ample space for a growing family, guests, or home office needs.This property offers ample parking, privacy and serenity while being only a short drive to Elora, Fergus and Guelph. With easy access to Highway 6, commuting to Kitchener-Waterloo is a breeze.Whether you're dreaming of a hobby farm, a quiet rural retreat, or a family home with room to grow, this farmhouse is a rare gem in a sought-after location. (id:60626)
Coldwell Banker Neumann Real Estate
1356 Meadowood Way
Qualicum Beach, British Columbia
For more information, please click Brochure button. Located on 2.64 acres in northern Qualicum Beach, this well built rancher offers 1,642 sq. ft. of living space with 3 bedrooms and 3 bathrooms. The attached garage has been developed into a 600+ sq. ft. recreation room, complete with a wood-burning stove. A second high-efficiency wood stove is located in the main living area, supplementing the electric furnace and helping reduce heating costs. The property includes several functional outbuildings, a 20 X 28ft. dream workshop, a 15 x 30 ft. RV shelter and a cute woodshed. For those interested in gardening, there is a 10 x 30 ft. polycarbonate greenhouse, a large deer-fenced garden area, and an outdoor fire pit. Additional features include a paved driveway, underground electricity, established landscaping with shrubs, fruit trees, a pergola, and a high-producing drilled water well. The property is located approximately 1 km from the backside of Little Qualicum River Falls Provincial Park. Approximate driving times are 15 minutes to Qualicum Beach, 40 minutes to Nanaimo, and 45 minutes to Courtenay. One of a kind, all measurements are approximate. (id:60626)
Easy List Realty

