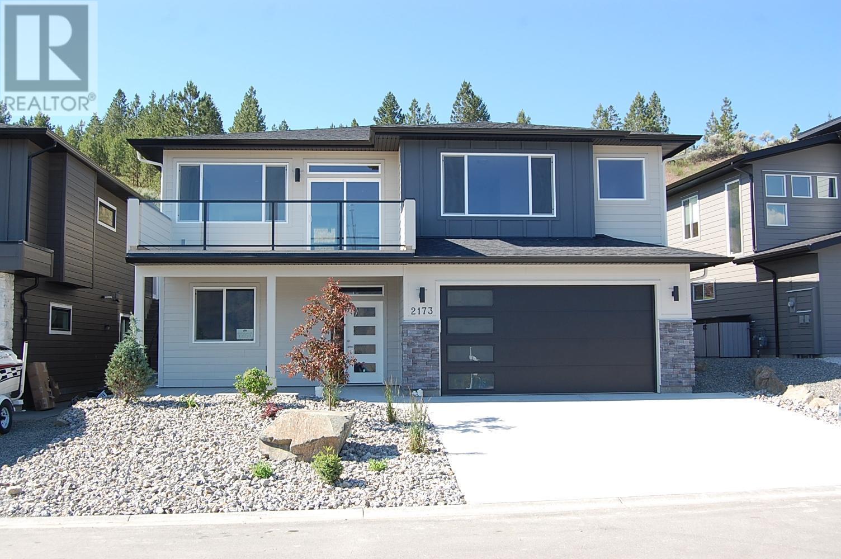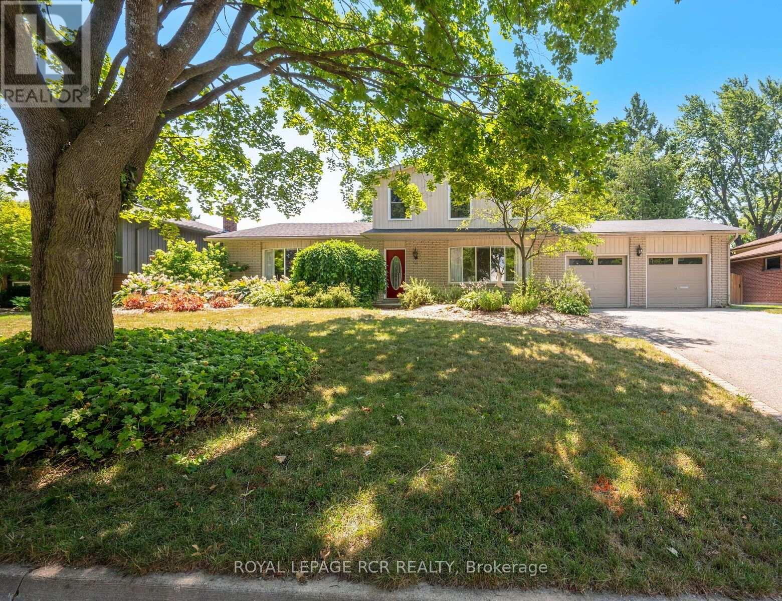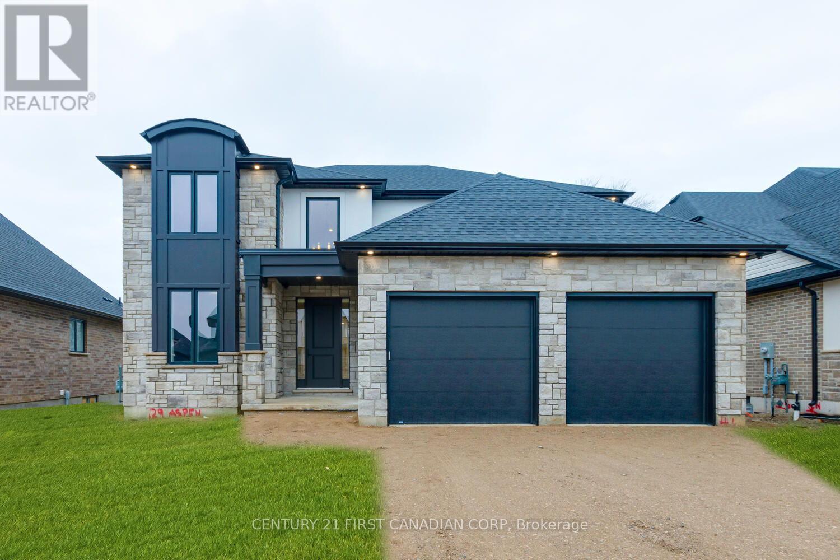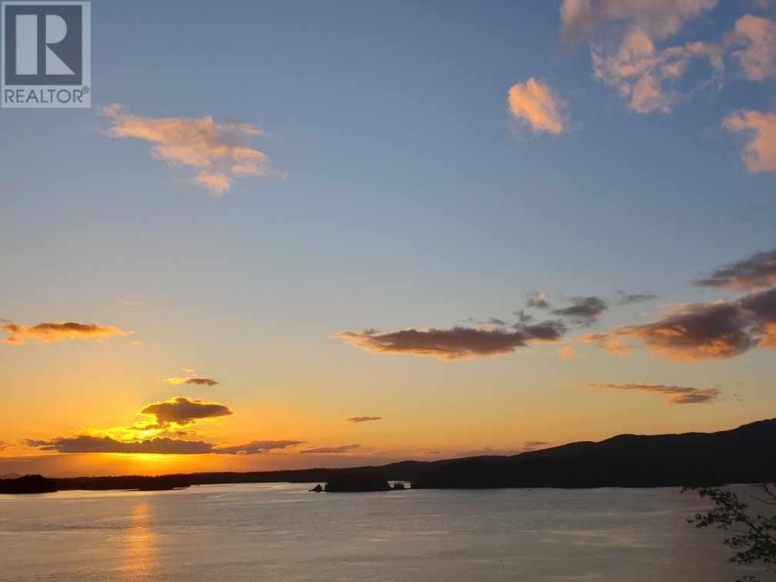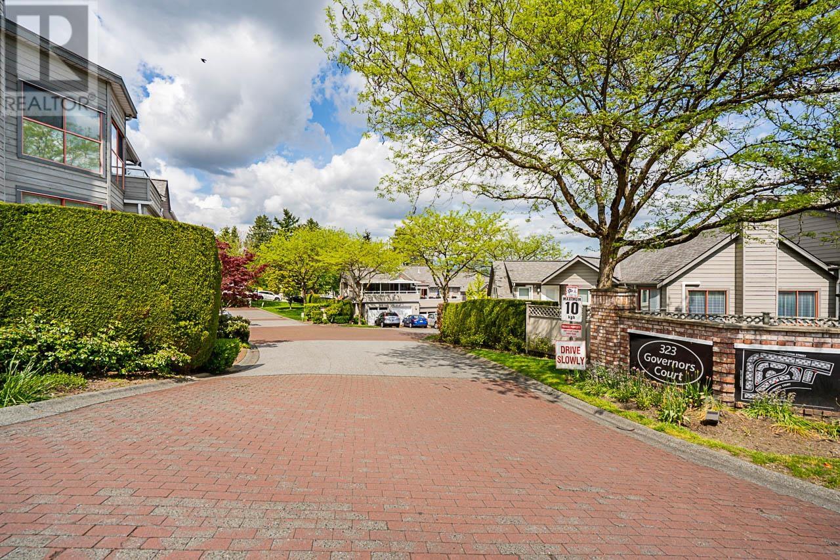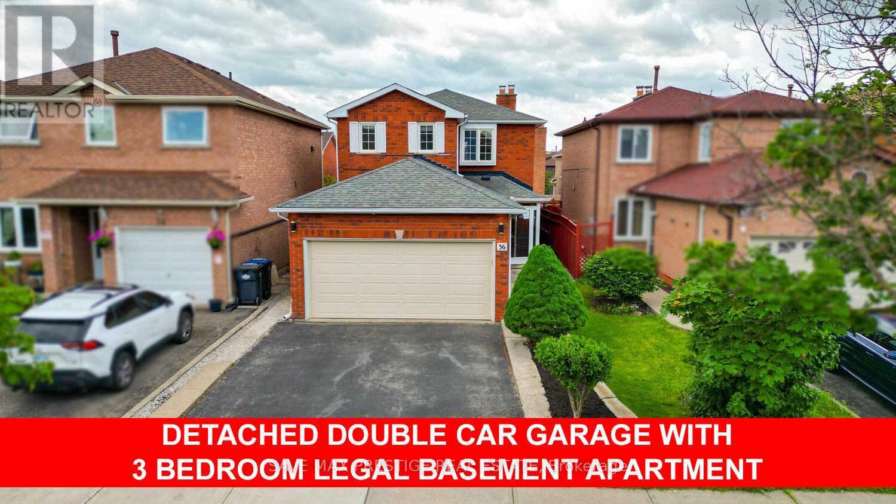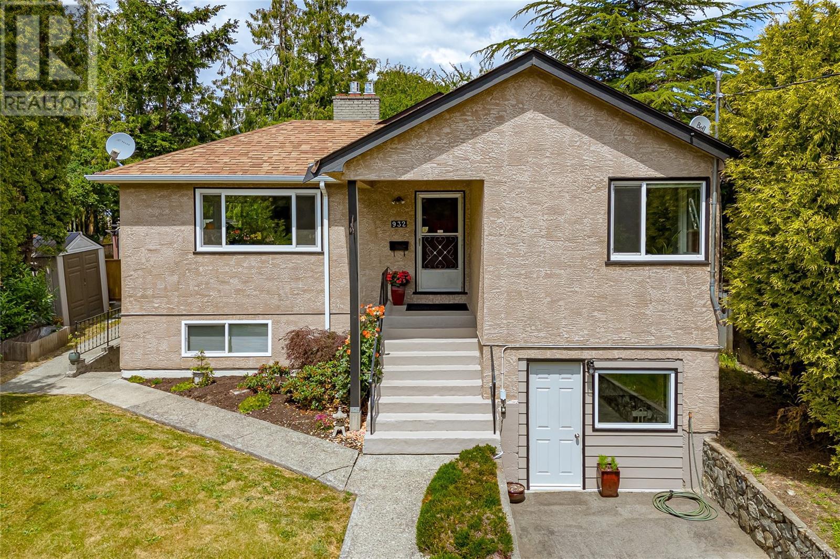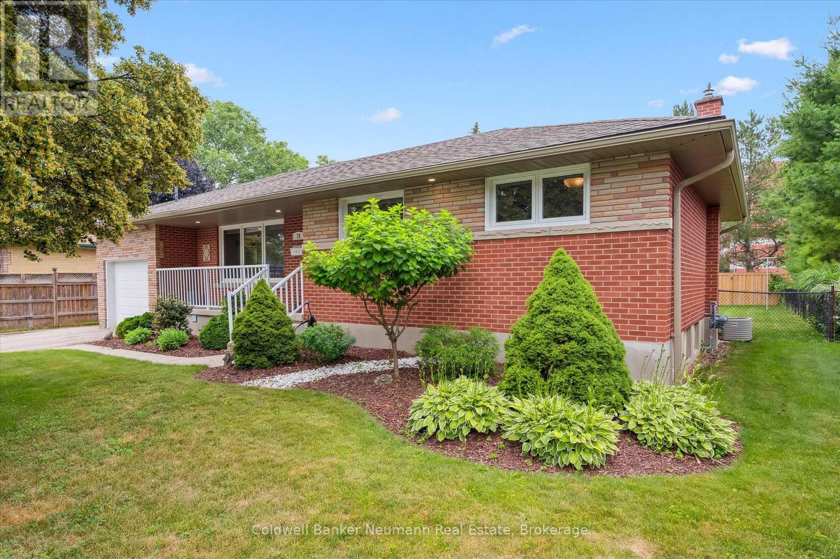2173 Galore Crescent
Kamloops, British Columbia
OPEN HOUSE SUNDAY August 3 @ 1 - 3:00. New Home In Juniper Heights. Fully finished and Landscaped with 2667 total sq. ft. Very open designed Basement Entry Style floor plan. 3 bedrooms up with 3 bedrooms down (or 2 bedrooms plus office/den). 9' ceilings up and down. Vaulted ceiling in the Great Room area with 5' linear electric fireplace. Beautiful kitchen with 8' island and ample sized pantry. Quartz counter tops in kitchen and all bathrooms. Front deck to enjoy the view. Quality Laminate, Tile and Vinyl Plank flooring throughout the home. Deluxe Ensuite, with large shower, soaker tub and his & hers sinks. Big patio in the private rear yard. Low maintenance Hardi-Plank siding. Separate basement side entrance could accommodate a 2 bedroom in-law suite with shard laundry room. Fully Landscaped with in-ground irrigation system. 2 car garage. New Home Warranty. Appliances and Air Conditioning included. GST applicable. (id:60626)
Century 21 Assurance Realty Ltd
40 Glenforest Road
Orangeville, Ontario
It's the one you have been waiting for - quiet cul-de-sac, a huge, prime lot 80 ft. x 127 ft., backing onto school yard, with beautiful mature trees, gardens and lots of room in the fenced yard for kids, dogs, relaxing on the deck or entertaining. A large tiled entrance welcomes you to find very spacious principal rooms throughout the main level. Bright rear kitchen offers lots of space for multiple cooks and walkout to the rear patio area. Generous front living room has large bow window and view out to the neighbourhood. The main floor family room offers a cozy gas fireplace and lots of space for multi-media & home theatre options. The rear hall area leads to the main floor laundry, 2 piece powder room, storage closet and access to oversized double car garage. Upstairs the primary bedroom enjoys a walkin closet and 4-piece ensuite with soaker tub & separate tile shower with glass door. The basement has been partially finished and features loads of additional living space, rough-in gas line for fireplace, separate rooms for home office or exercise options, full bathroom and a large utility room with spacious area for storage of off season items. The two-tiered patio offers a private space to enjoy this great setting. Features updating to most windows and garage doors. (id:60626)
Royal LePage Rcr Realty
84 Akenhead Crescent
Ottawa, Ontario
Welcome to 84 Akenhead Crescent, a beautifully maintained sun-filled bungalow tucked away on a quiet street in the heart of Kanata Lakes--one of Ottawa's most sought-after neighborhoods. From the moment you arrive, the stunning curb appeal and lush, garden-like landscaping set the tone for what's waiting inside. Step through the front door and you're greeted by vaulted ceilings, gleaming hardwood floors, and an open, airy layout that makes this home feel both spacious and cozy. The bright living and dining areas are anchored by a warm gas fireplace , perfect for relaxing evenings or casual entertaining. The kitchen offers plenty of space to cook and connect, complete with high-end stainless steel appliances, granite countertops, and easy access to the oversized covered deck---ideal for BBQs, reading in the shade, or enjoying the blooms in your private backyard oasis. You'll find two generous bedrooms on the main floor, plus a versatile home office with gorgeous arched windows and California shutters. And yes, there are three full bathrooms, so no ones ever waiting in line. The finished basement is a total bonus. With a second fireplace, full wet bar and wine rack, guest suite, full bath, home office, gym space, and large rec area, it offers incredible flexibility whether you're hosting family, working from home, or just need room to spread out. Updates include a new heat pump and furnace (2023), owned hot water tank. A double garage gives you plenty of parking and storage space. You're just minutes from top-ranked schools, parks, shopping, Kanata Centrum, the Kanata tech hub, and highway access plus some of the best trails and green space in the city. Whether you're a young family, downsizer, or professional couple, this home checks every box. (id:60626)
Royal LePage Integrity Realty
129 Aspen Circle
Thames Centre, Ontario
***IMMEDIATE OCCUPANCY AVAILABLE*** HAZELWOOD HOMES proudly presents THE IVEY - 2500 Sq. Ft. of the highest quality finishes. This 4 bedroom, 3.5 bathroom home to be built on a private premium lot in the desirable community of Rosewood-A blossoming new single family neighbourhood located in the quaint town of Thorndale, Ontario. Base price includes hardwood flooring on the main floor, ceramic tile in all wet areas, Quartz countertops in the kitchen, central air conditioning, stain grade poplar staircase with wrought iron spindles, 9ft ceilings on the main floor, 60" electric linear fireplace, ceramic tile shower with custom glass enclosure and much more. When building with Hazelwood Homes, luxury comes standard! Finished basement available at an additional cost. Located close to all amenities including shopping, great schools, playgrounds, University of Western Ontario and London Health Sciences Centre. More plans and lots available. (id:60626)
Century 21 First Canadian Corp
94 Sandmere Avenue
Brampton, Ontario
Your Search Ends Here Welcome to 94 Sandmere Avenue! Step into this stunning, fully upgraded 3+2 bedroom home featuring a legal basement apartment (Second Dwelling) and premium finishes throughout. Located on a beautifully landscaped lot, this home offers elegance, functionality, and exceptional value. Modern Stucco Elevation, Permanent Metal Roof with Lifetime Warranty Concrete Driveway for lasting durability, You will find an inviting open-concept living and dining area with smooth ceilings, pot lights, and large windows that flood the space with natural light. The gourmet kitchen is fully upgraded with built-in tower appliances, gas cooktop, stainless steel chimney hood, and premium cabinetry Walk out to a large wooden deck with a covered patio. Upstairs, the primary bedroom features a luxurious 4-piece ensuite, a walk-in closet, plus an additional closet. The second and third bedrooms are spacious with large windows and share a beautifully upgraded common bathroom. For added convenience, there's an upgraded second-floor laundry. The legal basement apartment offers a separate side entrance, laminate floors, a functional kitchen, two full-sized bedrooms with closets and windows, an upgraded bathroom, and separate laundry perfect for rental income or extended family living. Enjoy the outdoors in the private backyard, complete with a large wooden deck, a covered patio, and low-maintenance landscaping in both the front and backyard. This home is move-in ready and packed with upgrades. Don't miss out, homes like this don't stay on the market for long! 94 Sandmere Avenue A Perfect Blend of Luxury, Comfort & Investment Potential. (id:60626)
RE/MAX Skyway Realty Inc.
2080 Atlin Avenue
Prince Rupert, British Columbia
* PREC - Personal Real Estate Corporation. The most amazing view! Perched at the peak of Atlin Avenue you can see all the way across the harbour and Down Tuck Inlet from the top balcony of this 2-unit home. Inside find an accessible space with large front windows and a solarium to take advantage of the million-dollar view. This home was extensively renovated in 2006 including all new flooring, kitchen, gyproc, electrical, plumbing, hot water on demand, hardy board siding and decks. The 2-bedroom suite has its own private covered deck and solarium and there is a greenhouse in the backyard. There are custom built-in closets throughout the home and plenty of storage on the lower level. This home has been cared for and loved by the current family for over 50 years. It is truly one of a kind! (id:60626)
RE/MAX Coast Mountains (Pr)
9 323 Governors Court
New Westminster, British Columbia
Welcome to Governor´s Court-this beautifully updated 2,244 sqft 2-bed, 3-bath townhome offers exceptional light, scale, and comfort. Soaring ceilings, radiant heating, and two patios-including one with sunny southern exposure-create a bright, inviting feel. The expansive main level features open living/dining, a bright kitchen, powder room, and direct patio access. Upstairs is a showstopping primary suite with private balcony, full ensuite, and walk-in closet, plus a generous second bedroom, full bath, and rec room. Enjoy the warmth of a gas fireplace, the convenience of an attached 2-car garage, and a quiet, well-connected location close to SkyTrain, parks, shopping, and the new Aquatic Centre. (id:60626)
Oakwyn Realty Ltd.
36 Kentucky Drive
Brampton, Ontario
Amazing Opportunity to Own a Fully Detached 3-Bedroom House with a 2-Car Garage & Legal 2 Dwelling Unit w/3-Bedroom Basement Apartment (w/Side Entrance). This stunning home features a welcoming foyer, a spacious combined living and dining area with hardwood floors and pot lights, and a separate family room with hardwood flooring, a wood-burning fireplace, and pot lights. The eat-in kitchen boasts granite countertops, a stylish backsplash, and ample storage. Upstairs, you'll find a luxurious primary bedroom with a 5-piece ensuite and a walk-in closet, along with two additional well-sized bedrooms and two full washrooms. The elegant stained oak staircase adds a touch of sophistication. The Legal basement apartment includes a separate side entrance, a spacious kitchen, three good-sized bedrooms, and a 3-piece washroom perfect for rental income or extended family. Separate Laundry for the basement apartment. Outside, the professionally landscaped backyard offers a serene retreat. Recent Upgrades (2023): New high-efficiency furnace & New hot water tank. Located near Sheridan College, schools, plazas, public transit, and Highway 410, this home provides easy access to all amenities. Don't miss this move-in-ready gem with modern upgrades! (id:60626)
Save Max Prestige Real Estate
932 Tattersall Dr
Saanich, British Columbia
Timeless mid-century character blends beauty with modern updates in this 3 bedroom and 2 bathroom including bonus 1 bedroom extra accommodation. Updated eat in kitchen with newer cabinets, counters, flooring and modern backsplash. Sun-drenched living room is perfect for relaxing, complete with gas fireplace and expansive windows. Large primary easily accommodates a king bed while second bedroom and separate dedicated office/art studio offer flexibility and versatility for everyone. Bonus - walk out 1 bedroom extra accommodation complete with separate entrance and laundry (could turn into 2 bedroom for added revenue). Other features include - gleaming refinished wood floors, updated bathroom, vinyl windows, newer lighting, fresh designer color paint and plenty of parking including space for the RV. Enjoy mature landscaping and unwind in the fully fenced backyard —ideal space for kids, pets and avid gardeners. Centrally located -within walking distance to the Cedar Hill Golf Course, walking trails, Galloping Goose, shopping, Uptown & many amenities (id:60626)
RE/MAX Camosun
71 Pleasant Road
Guelph, Ontario
It's all in the name - who wouldn't want to live on Pleasant Road? Tucked into the sweetest nook on this aptly named street, you'll find a charming all-brick bungalow sitting pretty on a generous 70 x 124' lot. The curb appeal draws you in, but it's the thoughtfully updated interior that will make you want to stay. Inside, this home beautifully balances character and modern comfort. Rich hardwood and tile floors carry through the main level, complemented by oversized windows that flood the space with natural light. The spacious living room is warm and welcoming, finished with dimmable pot lights that set just the right mood. From here, you step easily into the bright and stylish kitchen complete with quartz countertops, custom cabinetry, stainless steel appliances, and a picturesque window at the sink overlooking the yard. The primary bedroom is a true retreat with room to spare, perfect for a cozy sitting area or easily converted into a third bedroom if desired. The second bedroom is equally inviting, offering a peaceful view of the backyard. Stepping outside through sliding doors off the dining area and you'll find a sunny deck perfect for easing into your morning. Downstairs, a separate entrance opens up endless possibilities. A large rec room with luxury vinyl flooring and an additional spacious room that could be easily used as a bedroom, home office, gym, or future income potential. A 3-piece bathroom, laundry area, and spray foam insulation throughout the lower level add to the home's comfort and value. And let's not forget one of the key features of this home - the bonus detached 1.5 car garage, fully insulated and powered, ideal for hobbyists or extra storage. With a 5-year-old roof, new soffits and eavestroughs, and a fantastic neighbourhood to call home, this turnkey property is the whole package. Come see what makes life on Pleasant Road so special - schedule your private showing today! (id:60626)
Coldwell Banker Neumann Real Estate
824 Russell Rd
Ladysmith, British Columbia
Brand New build with quality in mind, this home has a fantastic floor plan that will fit most buyers needs! Offering 3 bedrooms plus den home with BONUS 1 Bedroom self contained suite by Owen Gardiner Construction Ltd. The main floor features an open concept kitchen with backyard access, dining area and great room with vaulted ceiling. The primary bedroom is spacious with a 4-pc ensuite and walk-in closet. Two more bedrooms and a 4-pc main bath complete the main floor. Downstairs you will find a den/office, another 3-pc bath and mud room area. The suite is well laid out with access to the main home if extended family needs to stay, or have get great long term revenue with a tenant. This home will give you all the West Coast feels with hardi board siding, beautiful cedar beam accents and distant ocean views. The expansive backyard is great for summer time fun and makes Barbequing easy as its right out the kitchen door. The home sits amongst a great family neighbourhood and great walking trails around. Estimated Completion Mid October, price is PLUS GST. All measurements are approximate and should be verified if important. (id:60626)
460 Realty Inc. (Na)
3 - 1551 Reeves Gate
Oakville, Ontario
Absolutely Gorgeous Executive Townhome In Desirable Glen Abbey. Features An Open Concept Main Floor. Modern Kitchen Finished With Upgraded Cabinets And S/S Appliances. Hard Wood Throughout Main Floor. Over Sized Master Retreat Features Jacuzzi Tub And Separate Shower In Ensuite. Finished Bsment W/Full Bath, Large Rec Room Wired For A Home Theatre & Office Area. Newer 2025 Pot lights in Entire Home. Furnace 2023, Dishwasher 2024, Stove 2024, Microwave 2023 and New Blinds 2025. Maintenance-Free Backyard. Close to Top Rated Schools, Public Transit, Shooping and Parks. Roof Replaced Oct 2018. Front 3rd Parking. Very Low Maintenance Fee. (id:60626)
Ipro Realty Ltd.

