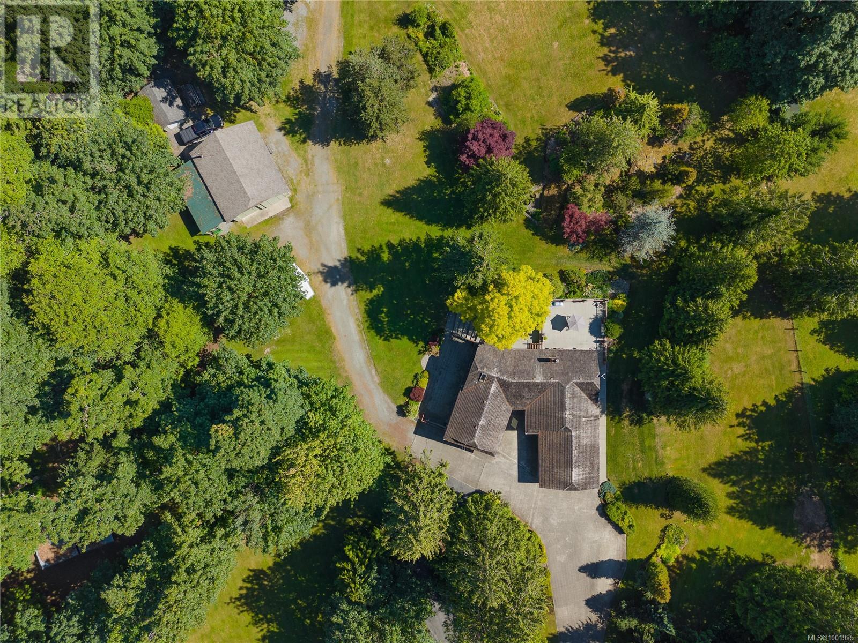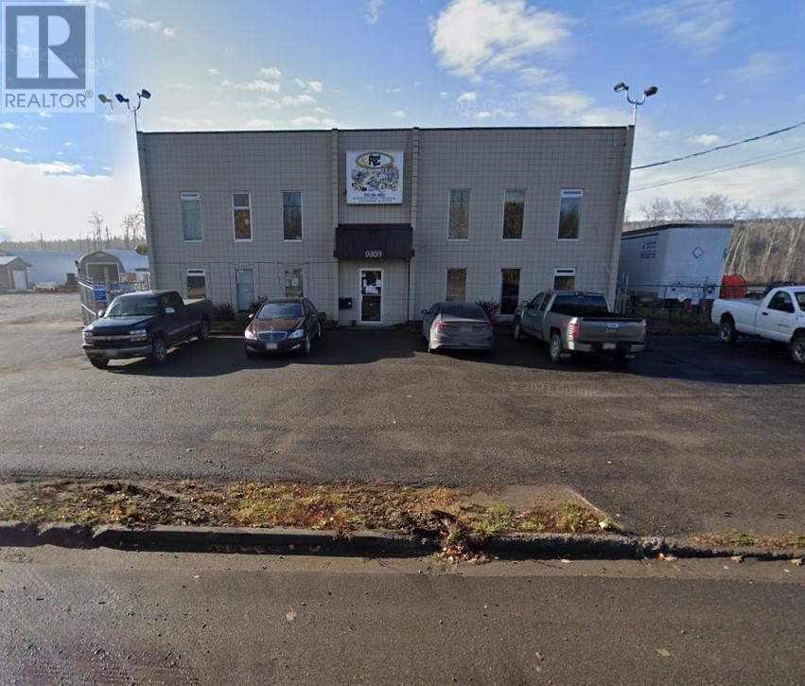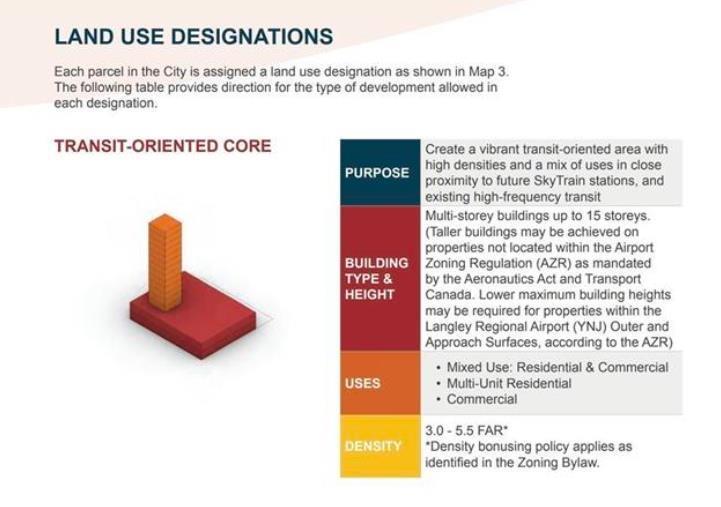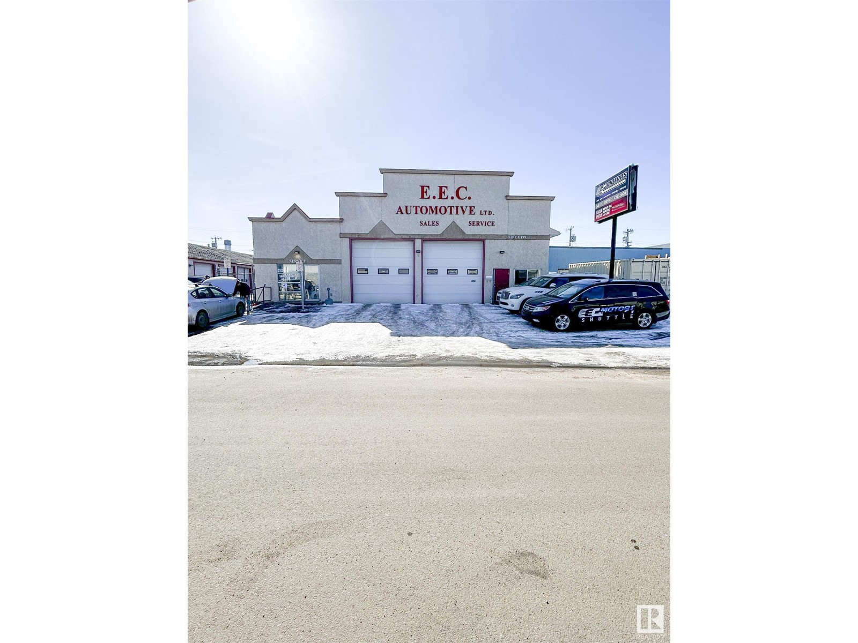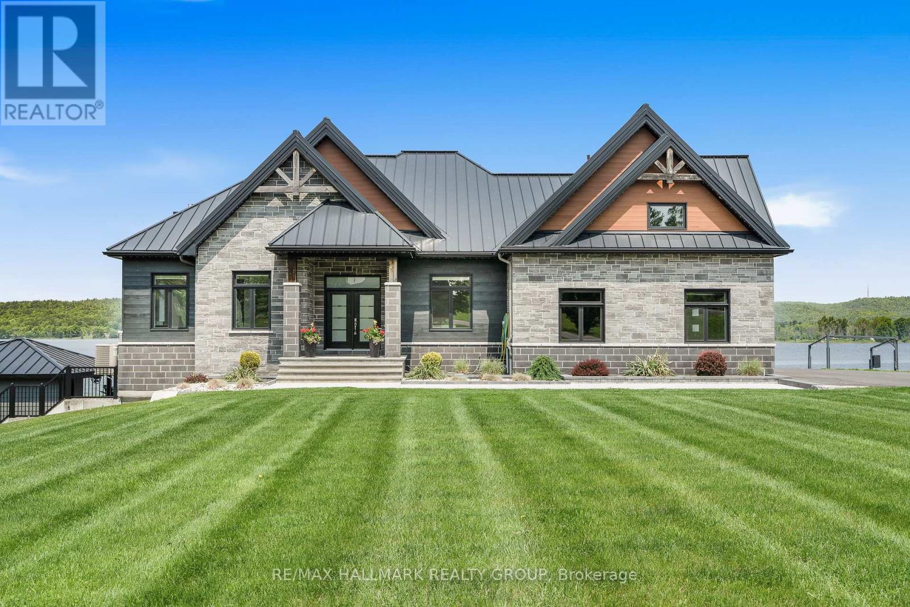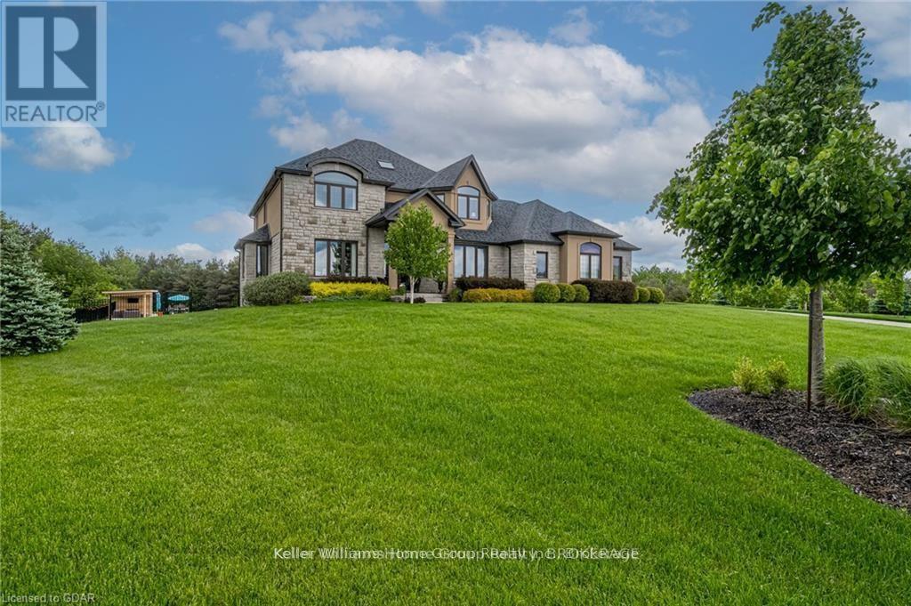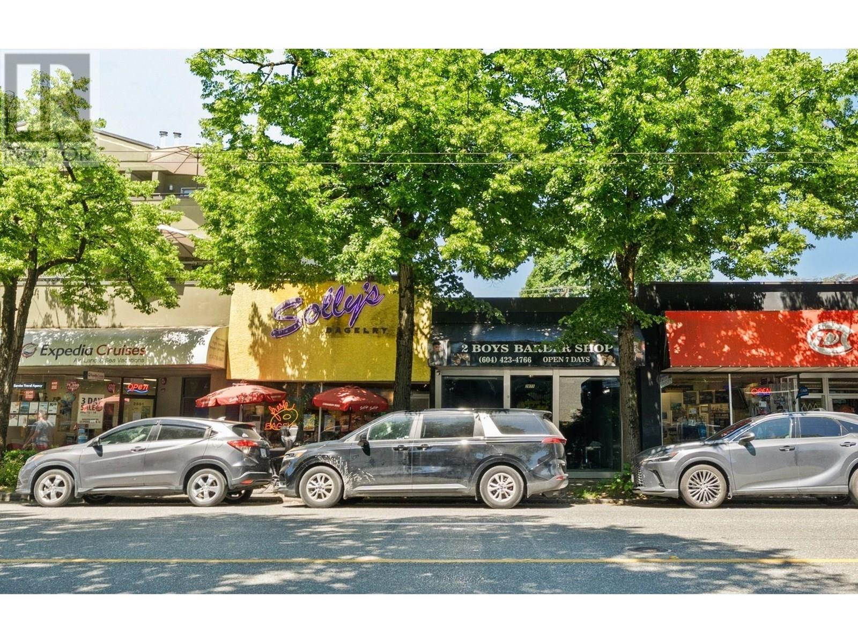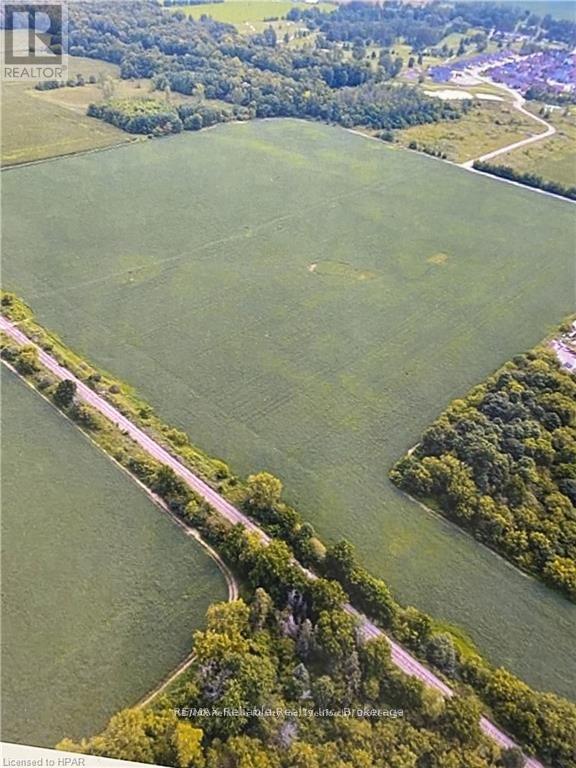61011 704a Township
Rural Grande Prairie No. 1, Alberta
Welcome to your dream estate—an extraordinary blend of refined living, privacy, and unparalleled amenities, all nestled on 4 fully landscaped, gated acres. This exquisite 5-bedroom, 4.5-bathroom custom home offers over 4,900 sq ft of thoughtfully designed living space across two storeys, perfectly suited for families, entertainers, and multi-generational living. Step inside to find soaring ceilings, an elegant open-concept layout, and premium finishes throughout. The gourmet kitchen is a chef’s dream with high-end appliances, custom cabinetry, and a walk-through pantry. A second full kitchen in the fully finished basement offers added versatility for entertaining or extended stays. Upstairs, a spacious bonus room above the oversized 3-car attached garage provides the perfect setting for a family lounge, home office, or play area. Unwind in the luxurious theatre room or enjoy music throughout the home with the built-in sound system. Year-round comfort is ensured with air conditioning, while the three-season sunroom—with natural gas hookups for a BBQ and fire table—offers the ideal indoor-outdoor living experience.The primary suite is a serene retreat, and additional bedrooms are generously sized to accommodate family and guests. Outside, relax in the hot tub, gather around the fire pit, or explore the private pond with a fountain, swing in the woods, playhouse, and two handy storage sheds. A standout feature is the fully finished, heated four-door shop with a bathroom and a beautifully appointed 2-bedroom, 1-bath in-law suite above—perfect for extended family, guests, or rental income potential. This rare offering combines luxury, space, and functionality in a peaceful country setting just minutes from city amenities. Your forever home awaits. Book your showing today. *Listing agent related to seller. (id:60626)
RE/MAX Grande Prairie
3129 River Rd
Chemainus, British Columbia
From the moment you turn into the driveway and approach this stunning custom level-entry daylight basement home, you’ll be captivated by its charm—inviting you to explore all it has to offer. Immaculate and thoughtfully designed, this 3-bedroom, 4-bathroom home offers elegant living on a beautifully manicured and private 6.56-acre estate, with Askew Creek crossecting the property.The newly renovated solid wood kitchen is a true showpiece, featuring top-tier appliances and flowing into a cozy family room with a Jøtul wood-burning fireplace. Step out to three levels of expansive concrete patios that overlook the land—perfect for BBQs, morning coffee, or relaxing in the hot tub under the stars.The living room impresses with vaulted wood ceilings and a stunning floor-to-ceiling rock fireplace, seamlessly connecting to a formal dining area ideal for entertaining. The spacious primary suite includes a walk-in closet and private 3-piece ensuite, while two additional bedrooms and a full bath complete the main level. Downstairs, the lower level is ready for a future in-law suite, media or games room, with French doors opening to the outdoors. The spacious lower level adds flexibility for multi-use living. Private trails lead to a 27x31 workshop with built-in hoist and full-length covered storage. Outside, enjoy a peaceful gazebo among Butchart inspired gardens, a pond, waterfall, and an organic garden and all property is nourished with organic fertilizer—all maintained by a full irrigation system. Farm/garden equipment is included and a list will be available. City water and a filtration system offer convenience.A traditional Sugar Shack adds a sweet, authentic touch. With flexible zoning, this property is ideal for hobby farming, a home-based business, or multi-generational living. Just minutes to Chemainus, Ladysmith, Duncan, and 20 minutes to the airport and ferries—this exceptional estate offers the perfect blend of craftsmanship, comfort, and country charm. (id:60626)
Royal LePage Nanaimo Realty Ld
1216 Sawmill Road
Ancaster, Ontario
Truly Irreplicable 48.77 acre Ancaster Generational Estate property ideally located on sought after Sawmill road. The perfect setting that everyone is looking for featuring a rolling landscape, meandering creek, calming pastures, approximately 40-45 acres of well managed workable land, & a beautifully updated circa 1895 - 4 bedroom home set well back from the road nestled among mature trees. This farm has been in the family for years and is evident throughout the pride of ownership including the 42’ x 75’ bank barn, 26’ x 30’ workshop, & 25’ x 42’ implement shed. The home features 1772 sq ft of beautifully updated living space including refinished wood flooring, updated kitchen, 2 new bathrooms, large primary rooms, & utility style basement. Conveniently located minutes to Ancaster amenities, 403, & highway access. Ideal setting & property to build your dream home. Experience all that Ancaster Rural Living has to Offer. (id:60626)
RE/MAX Escarpment Realty Inc.
9809 Milwaukee Way
Prince George, British Columbia
7,040 sq. ft. building on a fully fenced and graveled 1.6 acre lot. 2-bay shop with rear yard access and 14' x 18' overhead doors, radiant hear, 400 amp service w/ 200 amp sub panel, Recent improvements include torch on roof and 30' x 40 ' metal Quonset for cold storage. (id:60626)
Exp Realty
56859 Glen Erie Line Rr2 Line
Vienna, Ontario
Fantastic opportunity to expand your land base and make this farm yours! This beautiful former tobacco farm is roughly 146.2 acres in size and is now available on Glen Erie Line. Approximately 115 acres of sandy loam workable soil, 28 woods/bush and approximately 4 acres including the house and barns. Portions of the property have been tiled to allow proper drainage. Relatively flat topography. This property has never had ginseng. 2 large ponds in handy locations on the property. The south end pond has been dug to about 10 feet deep this year. The main barn onthe property is just under 6000 sq ft. The 2 car is attached to the barn. The bank barn is older. Brick and vinyl sided bungalow with apartment style granny suite. Use as your primary home or rent it out as an option. New propane furnace 2024. Dry basement. Currently Seller is resigning for a 20 year period to extend the windmill turbine agreement. Quarterly payments are made to the owner of the land every year for the term of the lease. (id:60626)
Coldwell Banker Big Creek Realty Ltd. Brokerage
5419 203 Street
Langley, British Columbia
This is a land Assembly. Area allows Multi-Storied Buildings up to 15 floors. Check with the city for complete possibilities and regulations. (id:60626)
RE/MAX 2000 Realty
10351 10353 60 Av Nw
Edmonton, Alberta
Three freestanding industrial buildings totaling 13,572 sq. ft. on a 21,510 sq. ft. (0.49 acre) site. The property includes 3 buildings: Building 1 (10351): 6,600 sq. ft.; Building 2 (10353): 5,712 sq. ft.; Building 3: 1,200 sq. ft. Buildings 1 & 2 were originally built in 1954, with additions to Building 2 completed in 2000. Building 3 was added in 2009. Building 1 features include 13 grade-level overhead doors, a warehouse paint booth, and recent upgrades such as vinyl plank flooring, slat wall paneling, LED lighting, and fresh paint. (id:60626)
Nai Commercial Real Estate Inc
11 And 23 Golden View Drive
St George's Channel, Nova Scotia
Welcome to Golden View Dr. in Cape Breton, where you will find a large, secluded family estate spanning over 343 acres or 139 hectares. This property offers endless opportunities for development or simply enjoying your own privacy. Unique property with breathtaking views of the UNESCO-designated Bras dOr Lake. The main attraction is a newly constructed, high quality, single story modern home with a fully self sufficient guest wing. Entering the main house, you are greeted with unobstructed lake views through floor to ceiling windows in the living room with an open cathedral ceiling, which has the dining room and kitchen attached to one side. Huge sunroom. The main section of the house comprises a master bedroom with a luxurious spa like bathroom, two additional large rooms, a guest bathroom, a spacious pantry, and a laundry room. The guest wing offers an open concept kitchen living area, two bedrooms, and a full bathroom. Next to the main house is an oversized, insulated five car garage with a toilet and workspace designed to complement the aesthetics of the property. The guest house 1152 sq.feet just a two minute walk away. Outdoor amenities include a barbecue gazebo with stunning views, animal dog houses with fenced areas, a wooden chicken coop, a cleared plateau, and numerous hiking trails. Adjusted to the main property are three parcels of land, one of which is a 6 acre waterfront with one of the best Bras dOr Lake beachlines. This property is a blank canvas, offering limitless possibilities limited only by your imagination and creativity. Such unique properties are rarely found! Do not just dream, live your dream! (id:60626)
Cape Breton Realty
3795 Concession 1 Street
Alfred And Plantagenet, Ontario
Welcome to 3795 Concession 1 Road; Built in 2017, this immaculate 5 bedroom, 3 bathroom custom WATERFRONT bungalow with radiant heated triple car garage & walkout basement is located on 1.35 of an acre of lifestyle. OVER 199ft of water frontage!!! The main floor features radiant flooring throughout; an open concept grand entrance & family room with 19ft cathedral ceilings; an open concept gourmet kitchen & dining room with plenty of windows offering a breath taking view of the Ottawa river with large patio doors leading to over 610 sqft of a covered stamp concrete balcony with glass railing; Custom gourmet kitchen with plenty of cabinets, high end appliances and 10ft quartz island/breakfast bar. Oversize primary bedroom has an open concept custom 5 piece bathroom separated by a gas fireplace; huge formal 10x7 walking closet; huge patio doors leading to the upper level stamp concrete balcony where an hot tub connections & gas BBQ hookup are already in place. Fully finished walkout basement featuring radiant flooring throughout, a huge recreational room, 4 good size bedroom & a modern 4 pce bathroom. Backyard featuring a glass railing fenced-in area with a 24x12 heated in-ground pool with automatic pool cover; outdoor kitchen with bar sink, industrial cook plate with grill, ice machine & toilet. Pool area surrounded with poured concrete throughout. Other features include: Top quality & High End Seamless Metal roof; approx. 200ft of concrete blocks retaining wall; Asphalt water descent with concrete boat ramp; Front & Backyard sprinkler system; Permanent outdoor lighting->Gemstone lights; Extensive Landscaping; Permanently installed 11ft x 54ft concrete floating dock with electricity & water; Main double car garage with main floor access; upper level access *potential in law suite & lower level garage/ basement access. BOOK YOUR PRIVATE SHOWING TODAY (id:60626)
RE/MAX Hallmark Realty Group
125 Crewson Court
Erin, Ontario
Luxury lives in this Thomasfield-built trophy home in coveted Crewson Ridge Estates. Situated on 3.4 acres of conservation-backed land, it features 6 bedrooms, 5 bathrooms, and over 5,200 sq.ft. of finished space. Highlights include 2 kitchens, a heated saltwater pool (built in 2023) with an automated safety cover, geothermal heating, and a lavish primary suite with an 8-piece ensuite, walkout basement w/ rental potential incl. 2 add'l bedrooms and a separate entrance. A backup generator and energy-efficient systems complete this turnkey estate. A two-story grand entrance with 9' ceilings and luxurious finishes, including heated marble floors and scratch-resistant engineered cherry wood floors.* Custom Kitchen: Paragon-designed with quartz counters, slab backsplash, soft-close cabinetry, extraordinary storage space, and a striking massive cherry wood island. Outfitted with Brigade commercial-grade appliances for a chefs dream.* Living & Dining Areas: Spacious and elegant, designed for entertaining.Family Room: Cosy gathering space featuring shiplap feature wall and gas (propane) fireplace. Upper Floor:* Primary Suite: Features two walk-in closets, an 8-piece ensuite with heated floors, and a versatile adjacent space for an office or nursery.* Bedrooms: Three additional generously sized bedrooms, offering ample privacy and comfort for family or guests. Walkout Basement:* Self-Contained Living Space: Offers 1,823 sq. ft. with 9' ceilings, two bedrooms, two bathrooms, and a full kitchen with quartz counters. Large above-grade windows, a family room, office or gym space, and a separate entrance, ideal for rental or multi-generational livingOutdoor Amenities: Heated inground saltwater pool with an automated safety cover, pool cabana, lush conservation-backed 3.4-acre property.This exquisite estate seamlessly blends elegance, comfort, and functionality, perfect for luxurious living. **EXTRAS** Generac generator (id:60626)
Keller Williams Home Group Realty
2871-2873 W Broadway
Vancouver, British Columbia
Fantastic opportunity to own two side-by-side commercial units at 2871 & 2873 West Broadway, located in one of Kitsilano's most high-demand commercial blocks. Nestled mid-block on the north side between Macdonald and Mackenzie Streets, these properties benefit from strong visibility, consistent foot traffic, and a walkable streetscape enhanced by a narrower roadway. Positioned along the city's busiest east-west transit corridor, these units offer outstanding accessibility for both customers and staff. Additionally, the neighbouring unit at 2865 West Broadway is also available for sale, presenting a rare opportunity to expand your footprint with three adjacent commercial units in this sought-after location. Ideal for investors, owner-occupiers, or future redevelopment in a location where value and visibility go hand in hand. (id:60626)
Exp Realty
42909 Huron Road
Huron East, Ontario
This 46.17 acres of development land surrounding the historic town of Seaforth. Endless possibilities in using Commercial, Residential, Mixed. The location will be a great investment for the expanding town. (id:60626)
RE/MAX Reliable Realty Inc


