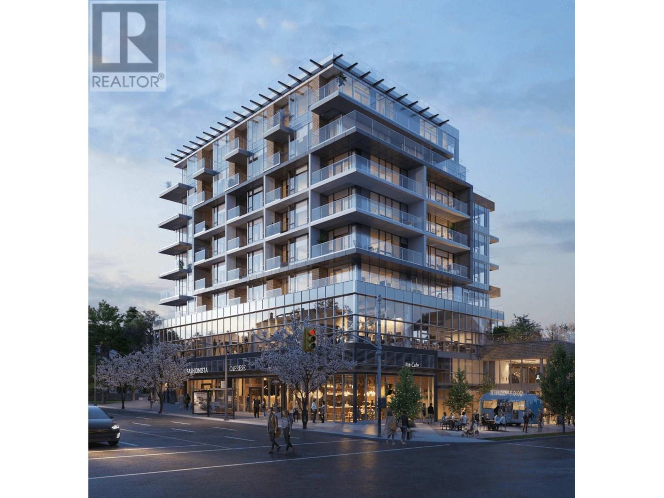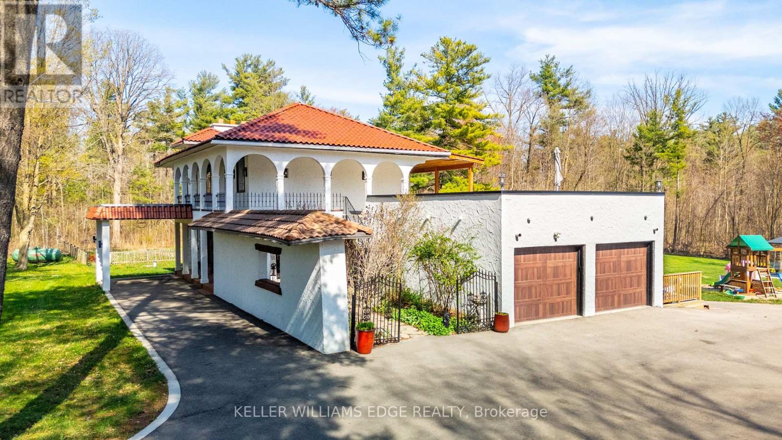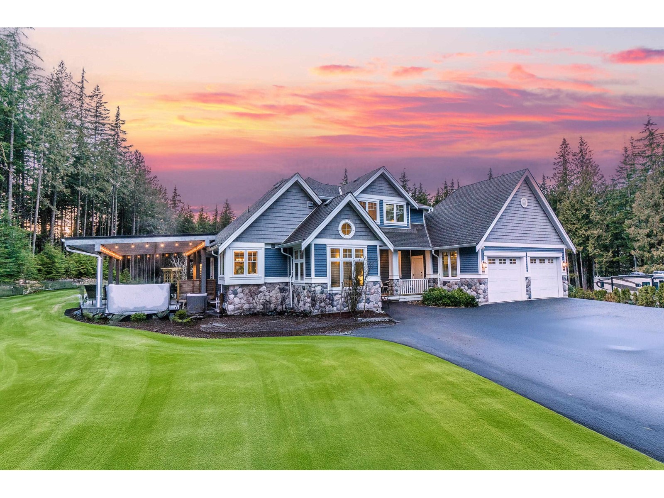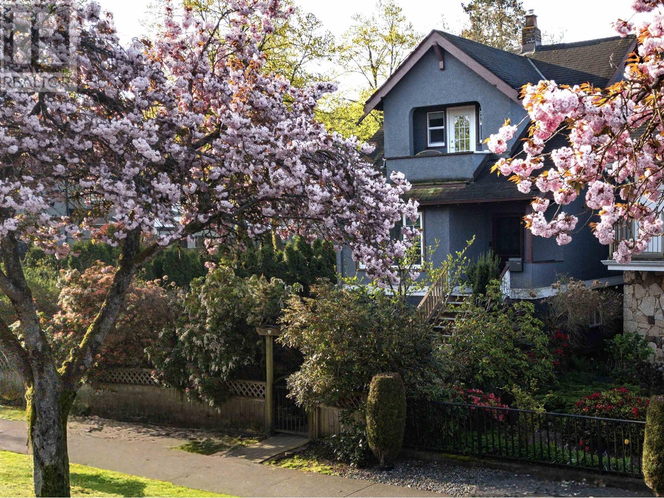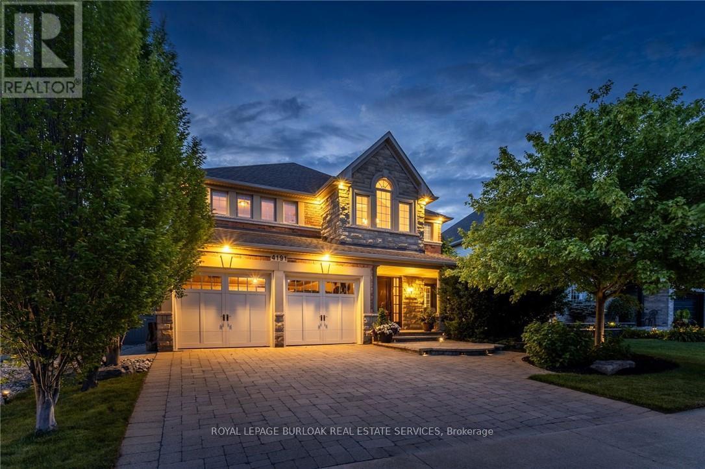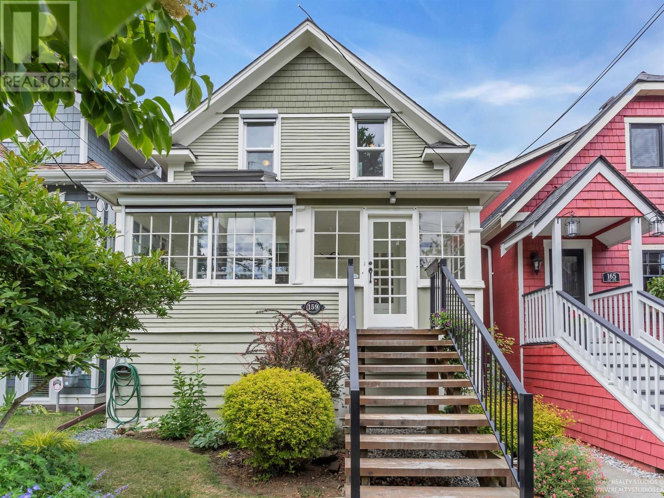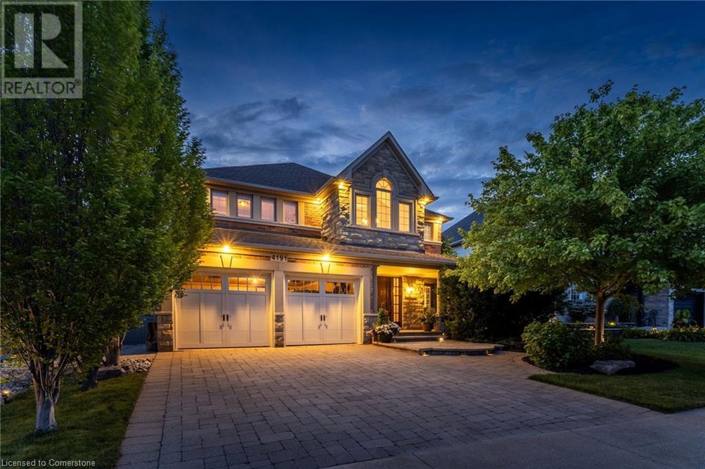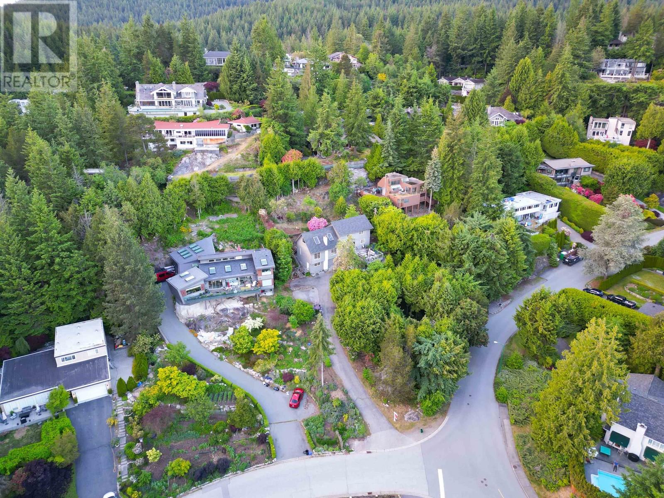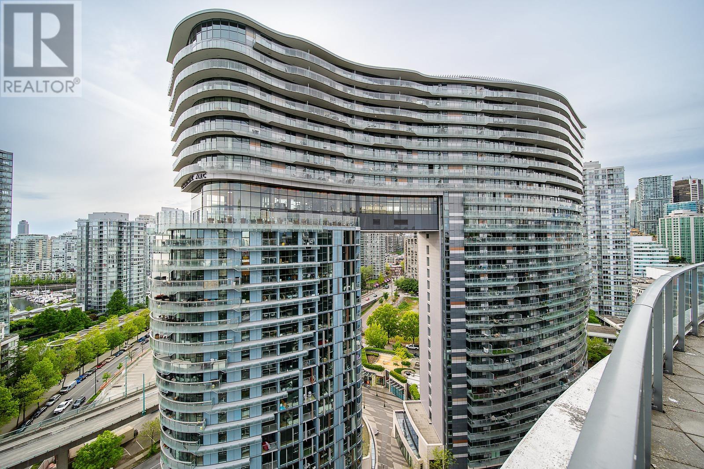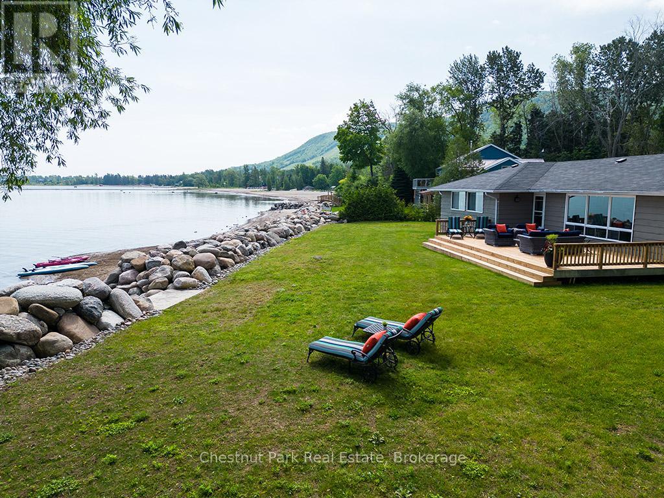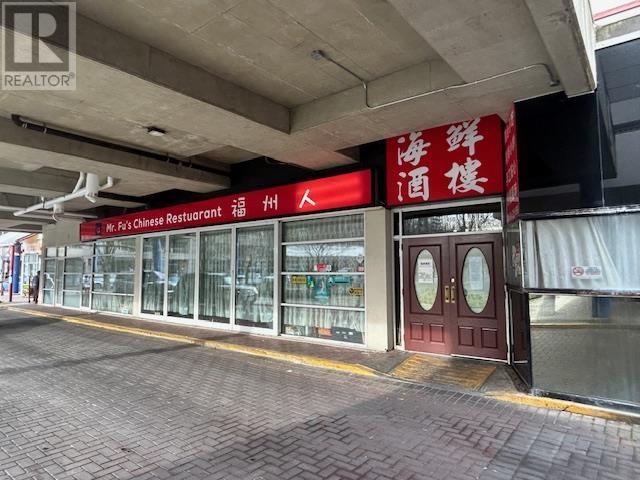330 989 W 67th Avenue
Vancouver, British Columbia
. (id:60626)
Claridge Real Estate Advisors Inc.
4316 Derry Road
Burlington, Ontario
Where everyday life feels like a getaway. This Mediterranean-style villa sits on 10 scenic acres with breathtaking escarpment views, offering a rare blend of privacy, charm, and unforgettable family living. The main residence spans 2,138 sq. ft., with an additional indoor Scandinavian-style pool and wellness area, all under one roof, for year-round relaxation no matter the weather. Imagine morning swims as snow falls outside, or quiet evenings unwinding in the sauna. Step inside and youll find soulful living spaces filled with warmth and character, wood-beamed ceilings, arched doorways, and multiple fireplaces. The home features 3 bedrooms, 4 bathrooms, a large recreation room, a cozy family lounge, and a heart-of-the-home kitchen with quartz counters and space to gather. A detached 839 sq. ft. garage with cabin-like charm adds flexible space, perfect as a workshop, studio, or storage with room to reimagine. Outside, kids can roam the maple-lined trails, fish in the stocked pond, or challenge friends to a pickleball match. Enjoy coffee on the terrace, dinner al fresco, and fireside nights under the stars. Extensive updates include new windows, doors, trim, bathrooms, and a refreshed pool area. The serene primary suite includes garden views, private outdoor access, a spa-like ensuite, and its own balcony. Bonus: NEC-approved plans allow for a 1,698 sq. ft. expansion, and flexible zoning opens the door to a variety of uses, B&B, home-based business, place of worship, or learning institution. Though it feels worlds away, you're just 4 minutes from both Milton and Burlington. The current owners were drawn to the peacefulness, the architecture, and the magic of swimming indoors as winter arrived. Now its your turn to fall in love. and why you just might, too. (id:60626)
Keller Williams Edge Realty
12595 Powell Street
Mission, British Columbia
Experience the ultimate in country living with this stunning executive acreage in Stave Falls, Mission, BC. This 5-bed, 6-bath home has room for the extended family. Many new renovations, including the master ensuite, media room with surround sound & wine room. Stay comfortable year-round with a mix of in-floor & forced air heating & air conditioning throughout. The 1600 sq ft shop is a dream. Enjoy ample well water, RV parking & generator hook-up for peace of mind. The beautiful outdoor area with hot tub, frameless glass railings, and a pergola deck covering is perfect for entertaining. The 3.1-acre property comes with a custom-built coop for your egg-laying chickens and ducks. Don't miss this rare opportunity to escape to your own stunning Stave Falls paradise. (id:60626)
Royal LePage Elite West
7 Glenarden Road
Toronto, Ontario
Welcome To This Beautifully Appointed Residency In The Heart Of Coveted Upper Forest Hill North, Offering Over 3000 Square Feet Of Total Living Space In One Of Toronto's Most Family-Friendly Neighborhoods. Ideally Situated Just Steps From The Subway, TTC, Top-Rated Schools, Local Restaurants, And Essential Amenities, This Home Delivers Both Convenience And Community. Designed With Entertaining And Everyday Living In Mind, The Main Floor Features Expansive Open-Concept Principal Rooms With Rich Hardwood Flooring, Elegant Crown Moldings, And Ambient Pot Lightings Throughout. The Oversized Kitchen Is A Chef's Dream, Boasting Stainless Steel Appliances, Tudor Made, Custom Cabinetry, A Central Island With A Double Sink, Quartz Countertops, And Breakfast Bar-All Seamlessly Connecting To A Walkout Deck. A Stylish Powder Room, Custom Glass Panel Stair Railings, And Timeless Design Elevate The Main Level's Aesthetic And Functionality. Upstairs, Generously Sized Bedrooms Provide Ample Space For Family And Guests, While The Fully Finished Basement Includes A Separate Bedroom And Dedicated Laundry Room-Perfect For Nanny Suite, In-Law Accommodation Home Office. Enjoy A Private Driveway With Space For Two Vehicles, Complemented By A Built-In Single-Car Garage. This Is A Move-In-Ready Home That Blends Comfort, Sophistication, And Location. (id:60626)
RE/MAX Realtron Barry Cohen Homes Inc.
494 E 18th Avenue
Vancouver, British Columbia
Dreamy oversized corner lot in sought after Main Fraser! Situated on the sunny southwest corner this beautiful over 6000 sqft flat corner lot offers so many possibilities. Multi family, extra large duplex or keep the beautiful house as is and just enjoy the property. This circa 1911 property has been beautifully renovated and used as a lovely family home. The downstairs, though not currently tenanted, has a very easy space for a suite. There´s even a car charger in the carport in the back. Live, rent, build, you can do it all. (id:60626)
Macdonald Realty
4191 Kane Crescent
Burlington, Ontario
Exceptional 2-storey home with over 4,900 sq ft of carpet-free, finished living space, showcasing thoughtful design and meticulous attention to detail. Impressive stone and brick exterior, interlocking double driveway, patios, and elegant light scaping. Curb appeal is outstanding. Welcoming two-storey foyer flooded with natural light, leading to a spacious and open main floor layout. Elegant living room features a gas fireplace and crown moulding, while the formal dining room accommodates large gatherings ideal for entertaining. Grand staircase with Juliet balcony overlooks the impressive two-storey family room, with Palladian windows and a gas fireplace. The gourmet kitchen is a chefs dream, featuring a large island, granite countertops, marble backsplash, gas cooktop, double wall ovens, wine fridge, and abundant cabinetry. The bright breakfast area, with bay window and built-in bench seating, offers views of the private backyard patio. A main floor office with custom built-ins, powder room, and laundry room with garage access complete the level. A second staircase off the kitchen adds convenience and ease of flow. Upstairs, the luxurious principal suite includes a 5-piece ensuite with dual vanities, a soaker tub, separate shower, and a large walk-in closet. The second bedroom features a 4-piece ensuite. Third and fourth bedrooms share a convenient Jack-and-Jill bathroom. Bright, spacious, fully finished lower level has oversized windows, a large rec room with fireplace, fifth bedroom with ensuite privilege to a 4-piece bath, an exercise room, and a utility/storage area. Private backyard oasis with heated saltwater inground pool and water feature includes a new liner and heater. Expansive patio offers both a lounging area and a cozy sitting area. Located on a quiet crescent, this exceptional home is just minutes from top-rated schools, parks, trails, shopping, dining, and access to Hwy 407. Truly a rare find in one of Burlington's most desirable neighbourhoods. (id:60626)
Royal LePage Burloak Real Estate Services
159 E 27th Avenue
Vancouver, British Columbia
This century old residence was originally built for the workers of the old Quarry (aka Q.E. Park!). This west of Main St beauty has been lovingly cared for and restored inside and out. The Designer chef´s kitchen and dining room renovation in 2021 by Stae Interiors and Square One Construction has created an element of modern living. Combine this with the space and charm you only get in a classic like this one and you have optimum living in the best area in the city! (id:60626)
Macdonald Realty
4191 Kane Crescent
Burlington, Ontario
Exceptional 2-storey home with over 4,900 sq ft of carpet-free, finished living space, showcasing thoughtful design and meticulous attention to detail. Impressive stone and brick exterior, interlocking double driveway, patios, and elegant light scaping. Curb appeal is outstanding. Welcoming two-storey foyer flooded with natural light, leading to a spacious and open main floor layout. Elegant living room features a gas fireplace and crown moulding, while the formal dining room accommodates large gatherings—ideal for entertaining. Grand staircase with Juliet balcony overlooks the impressive two-storey family room, with Palladian windows and a gas fireplace. The gourmet kitchen is a chef’s dream, featuring a large island, granite countertops, marble backsplash, gas cooktop, double wall ovens, wine fridge, and abundant cabinetry. The bright breakfast area, with bay window and built-in bench seating, offers views of the private backyard patio. A main floor office with custom built-ins, powder room, and laundry room with garage access complete the level. A second staircase off the kitchen adds convenience and ease of flow. Upstairs, the luxurious principal suite includes a 5-piece ensuite with dual vanities, a soaker tub, separate shower, and a large walk-in closet. The second bedroom features a 4-piece ensuite. Third and fourth bedrooms share a convenient Jack-and-Jill bathroom. Bright, spacious, fully finished lower level has oversized windows, a large rec room with fireplace, fifth bedroom with ensuite privilege to a 4-piece bath, an exercise room, and a utility/storage area. Private backyard oasis with heated saltwater inground pool and water feature includes a new liner and heater. Expansive patio offers both a lounging area and a cozy sitting area. Located on a quiet crescent, this exceptional home is just minutes from top-rated schools, parks, trails, shopping, dining, and access to Hwy 407. Truly a rare find in one of Burlington’s most desirable neighbourhoods. (id:60626)
Royal LePage Burloak Real Estate Services
4605 Woodgreen Drive
West Vancouver, British Columbia
This property has been subdivided into two lots each approx 12,000 sq ft. 4605 Woodgreen Dr & 4607 Woodgreen Dr. Live as is, or build a house on each lot. Located in Cypress Park Estates with amazing South West Views from most rooms in the house. This recently updated family house with 4 bedrooms and 4 bathrooms, a large family room, kitchen with a view spilling onto a huge South West facing deck. Minutes away from Caufeild Village, Rockridge Highschool, Cypress Elementary and Mulgrave School. Cypress Fall Trails allows you to take advantage of the outdoors the North Shore has to offer right in your back yard. Just 15 minutes to downtown, Cypress Ski Hill is 20 minutes and Whistler 75 minutes away. This is a great opportunity for redevelopment. Must be purchased with 4607 Woodgreen Dr. (id:60626)
Rennie & Associates Realty Ltd.
2618 89 Nelson Street
Vancouver, British Columbia
Step into elevated living at The ARC by Concord Pacific. This exceptional 3-bedroom, 3-bath home blends modern design with everyday comfort. Expansive floor-to-ceiling windows flood the space with natural light and showcase breathtaking views of the city and water. The sleek gourmet kitchen-outfitted with top-tier appliances-makes every meal a pleasure. The primary suite offers a peaceful retreat, complete with a spa-style ensuite that invites you to unwind. With access to premium amenities and an unbeatable downtown location just moments from the Seawall and Yaletown, this home delivers a true Vancouver lifestyle. (id:60626)
Royal LePage Sussex
139 Teskey Drive
Blue Mountains, Ontario
A Rare Waterfront Gem on Georgian Bay. Welcome to 139 Teskey Drive - a truly special property nestled along 145 feet of pristine waterfront on the crystal-clear shores of Georgian Bay. This charming 4-season cottage captures the essence of lakeside living, offering breathtaking sunrise and sunset views. Tucked in the heart of The Blue Mountains, this property boasts uninterrupted panoramic vistas of the bay, the ski slopes of Georgian Peaks, and the surrounding natural beauty. Step inside the original cottage and you'll find a warm, inviting space that's been thoughtfully updated while retaining its cozy character - the perfect place to unwind after a day on the water or slopes. Take advantage of the existing cottage or envision and build your own custom waterfront retreat on this expansive, private lot framed by the natural beauty of Georgian Bay. Whether you're enjoying your morning coffee on the deck, launching a kayak from your own shoreline, or gathering around the fire with friends, this property offers endless opportunities for relaxation and adventure. Located just a short drive to the exclusive Georgian Bay Club, Georgian Peaks, and mere minutes from the vibrant shops, restaurants, and amenities of Thornbury, this is your chance to own a slice of paradise in one of Ontario's most coveted waterfront communities. (id:60626)
Chestnut Park Real Estate
1450/1460/1470 8260 Westminster Highway
Richmond, British Columbia
Wow! Prime 'Richmond Public Market' commercial/retail property available, 3 Strata units combined together with a total of approx. 3,266 sf, Downtown Commercial Zoning (CDTI), suitable for a wide range of commercial usages and plenty of customer parking within the Richmond Market complex. Previously tenanted by a restaurant operator. Central Richmond location, convenient to Richmond Centre, Canada-Line Station, Lansdowne Mall and Airport. (id:60626)
RE/MAX Real Estate Services

