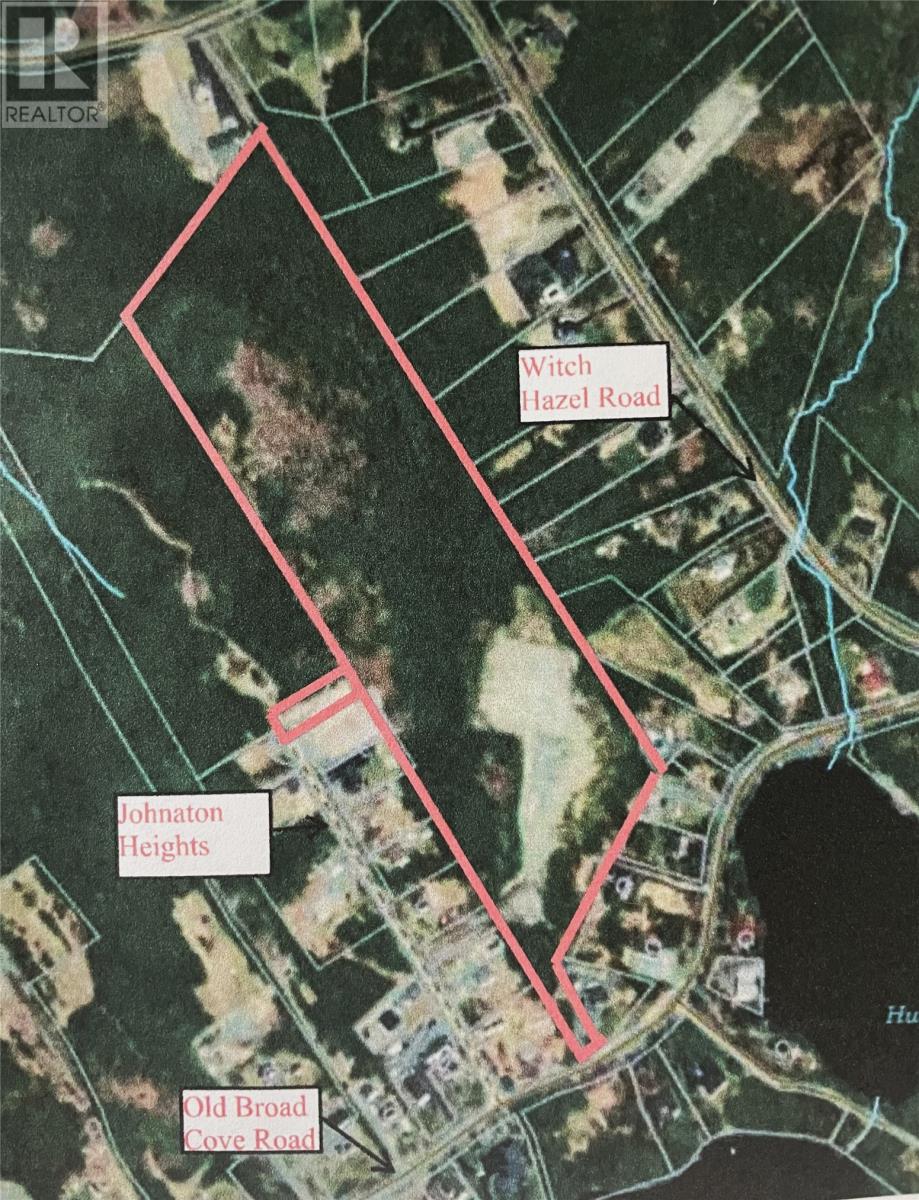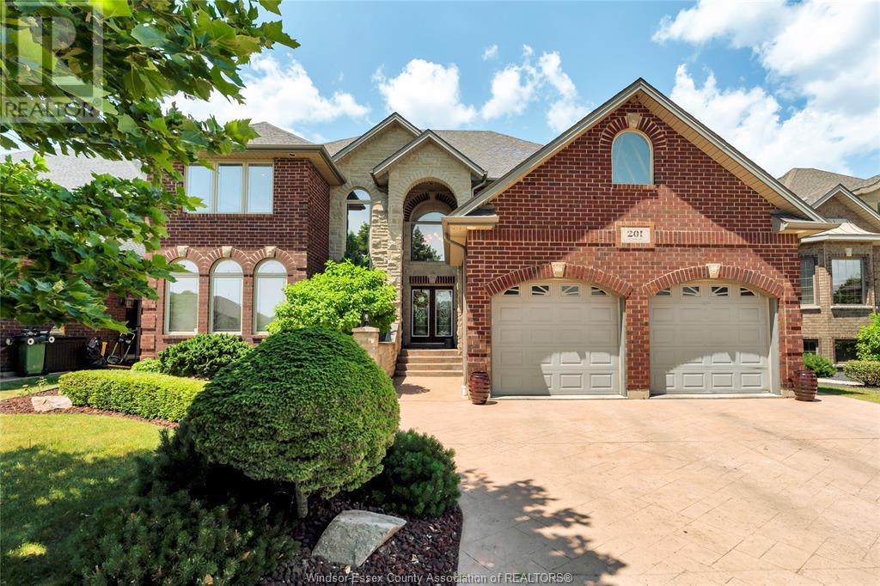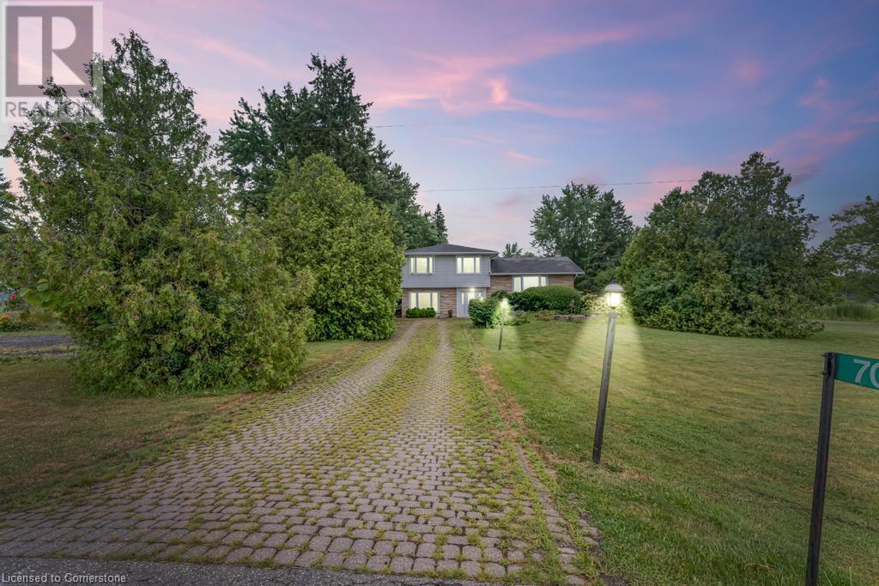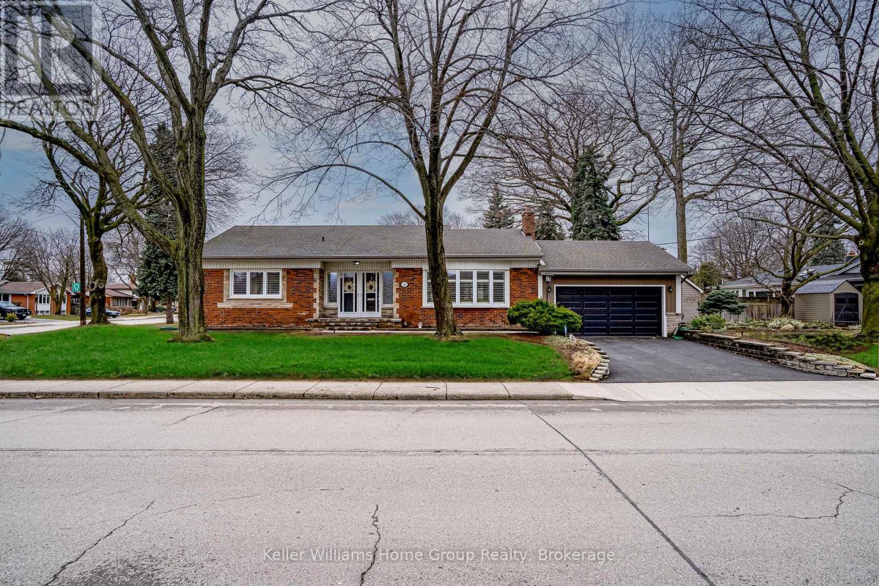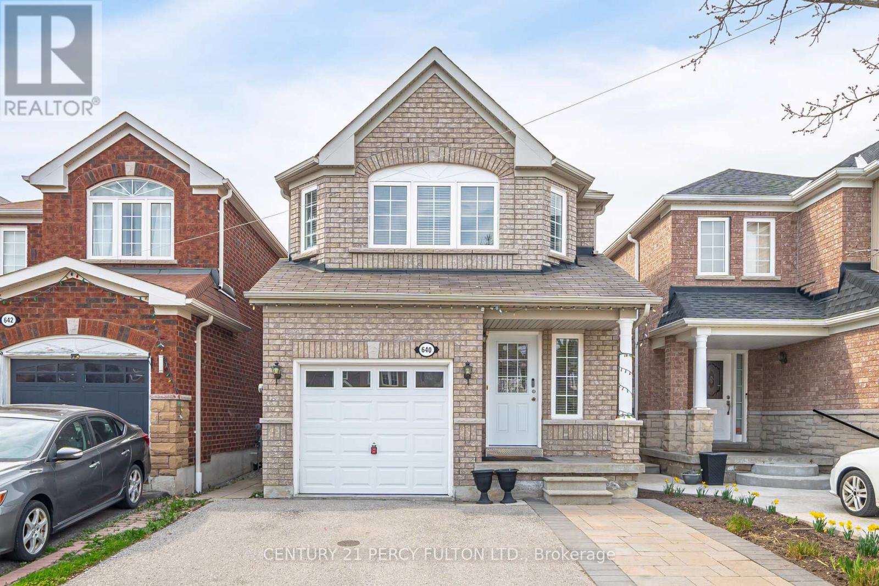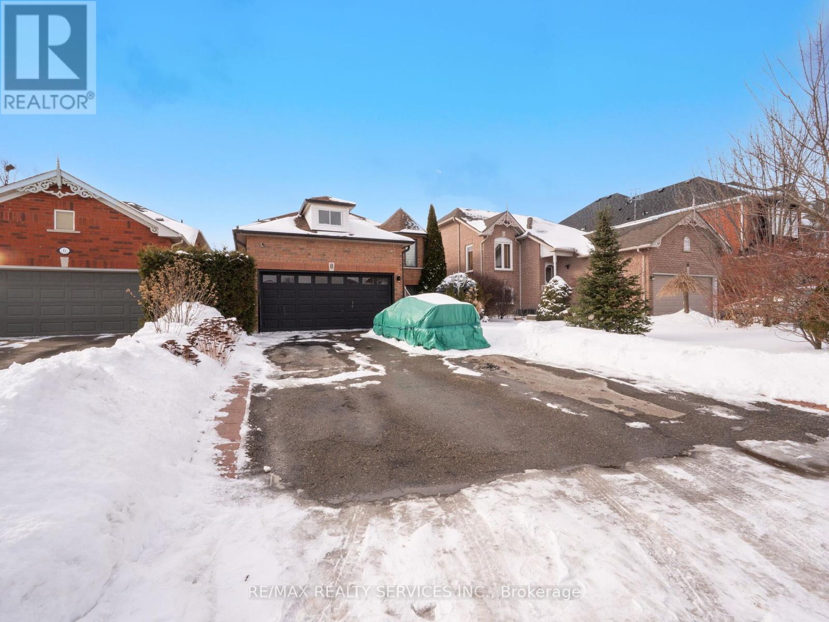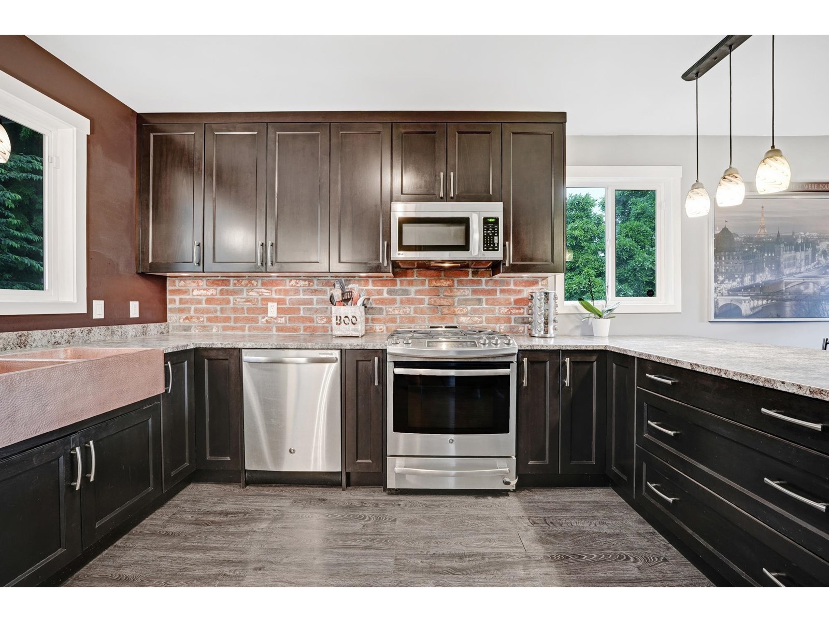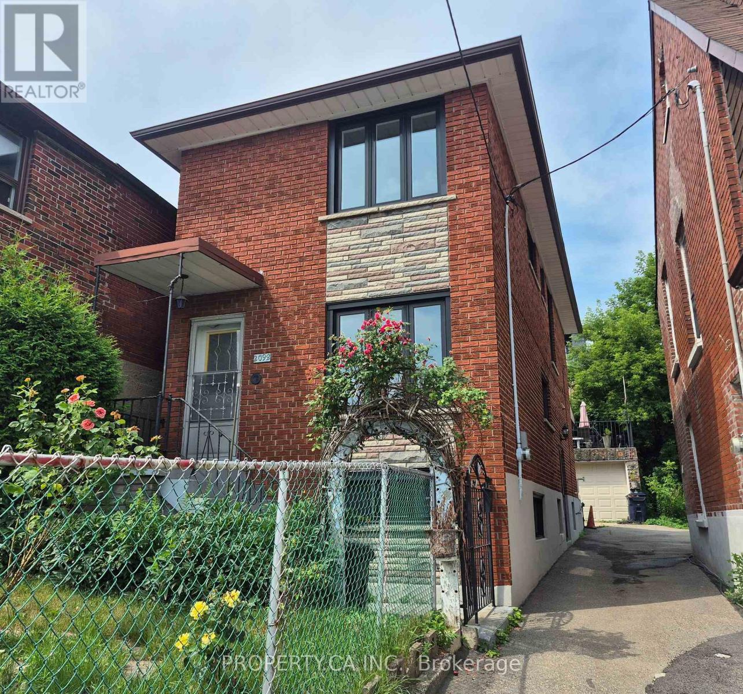432 Old Broad Cove Road
Portugal Cove-St.philips, Newfoundland & Labrador
UNIQUE OPPORTUNITY! Approximately 21 and a half acres of raw land - Approved in principle ~31 over sized semi-serviced lots (preliminary concept drawings) conveniently located in Portugal Cove-St. Philips on the doorsteps of Hughes Pond and walking trails, and only 10 minutes to St. John's International Airport and Stavanger Drive! Mature trees creating tons of privacy. Survey available upon request. **Any HST is applicable to the Purchaser. Possibility to subdivide pending town approvals. (id:60626)
RE/MAX Infinity Realty Inc. - Sheraton Hotel
27121b Twp Road 534
Rural Parkland County, Alberta
Private, Picturesque 22.17 Acre Acreage 3 Min NE of Spruce Grove! Bungalow Features: 1484 sq ft, 6 Bedrooms, 3 Bathrooms, AC, Built in Vac, Reverse Osmosis, In Floor Heat, Open Concept, Vaulted Ceilings, Chef's Kitchen, Island, Pantry, Lg Dining Area, Living Rm W/Many Windows, Lg Master W/Rm For King Bed W/3pce Ensuite & Walk In Closet, & 3 More Bedrooms & 3pc. Finished WALK OUT BASEMENT Features: 2 Lg Bedrooms, 3 pc Bath, Huge Storage/Craft/Hunters Rm W/2 Walk in Closets, Family Rm, Utility Rm W/Laundry, & Access to the Covered Patio. 28x28 Oversized Det Garage W/In Floor Heat, 220 Wiring, Sink, & Floor Drain. Fenced, Landscaped Yard W/Many Trees, Flower Beds, Garden Areas, Firepit, Covered Front Deck, Covered Patio, Entry Gate, Rolling Land W/Spectacular Views, W/ A Beautiful Picturesque Creek Winding Through The Property Bringing in Abundant Wildlife. Paved all the Way W/Quick, Easy Access to HWY 16, & Anthony Henday! Spectacular Scenery, Seclusion, Wildlife & Privacy W/Endless Business Possibilities! (id:60626)
RE/MAX Excellence
Exp Realty
201 Ellison Avenue
Leamington, Ontario
WELCOME TO 201 ELLISON AVENUE. THIS CUSTOM BUILT FULL BRICK & STONE 2 STOREY HOME IS IN SOUGHT AFTER AREA OF FINE HOMES IN BEAUTIFUL TOWN OF LEAMINGTON. APPROX. 3120 SQ FT FULLY FINISHED HOME FEATURES A 2 STORY GREAT ROOM, FORMAL DIN ROOM, HRWD & PORCELAIN FLRS, BIG KITCHEN FEATURES GRANITE COUNTERTOPS & BUILT IN APPLIANCES 4+1 BDRMS, 4 BATHS 1 ALL BEDROOMS HAVE WALK IN CLOSETS, CLOSE TO SCHOOLS, SHOPPING AND ALL BASIC AMENITIES. CALL FOR A PRIVATE SHOWING. (id:60626)
RE/MAX Preferred Realty Ltd. - 585
70 Sawmill Road
Caledonia, Ontario
Welcome to this charming 4-level sidesplit nestled on a spacious 1.7-acre lot, offering the perfect blend of privacy and outdoor enjoyment with its beautiful inground pool and mature surroundings. The home has been well maintained and thoughtfully updated over the years, including a spacious addition completed in 2004. Key updates include a new high-efficiency air conditioner (June 2024), new hot water heater (July 2025), and upstairs windows (2019). Enjoy peace of mind with a propane inspection completed in July 2025, a new pool liner (July 2025), pool pump (2024), and house water pump (2023). Additional improvements include a new back mudroom (2022), bay window (2022), and resurfaced back driveway (October 2024). This property offers a unique opportunity to enjoy a well-cared-for home with modern comforts and space to breathe. (id:60626)
RE/MAX Escarpment Realty Inc.
2 Bonnechere Drive
Ottawa, Ontario
Welcome home to 2 Bonnechere a rare gem in the heart of Bridlewood where space, style, and income potential collide on a stunning corner lot! This beautifully maintained home offers not just one, but two full living spaces, including a legal 2-bedroom secondary dwelling unit (SDU) with its own private walkout entrance, full kitchen, laundry, and hardwood floors, perfect for multi-generational living or serious rental income. Step inside the main home and you'll find hardwood floors throughout, fresh paint, and a thoughtful layout built for real life. Cozy up by the double-sided fireplace that connects the elegant living room and charming sitting room, or host unforgettable dinners in the formal dining room. The kitchen is a dream for any home chef, spacious and functional, with an abundance of cabinetry and generous prep space that makes cooking and gathering a joy. Upstairs, you'll find four spacious bedrooms, each with its own walk-in closet (yes, every single one!). The primary suite is a true retreat, featuring a large ensuite bath that invites relaxation at the end of the day. Fresh new carpet adds a soft touch underfoot throughout the upper level. Whether you're lounging by the pool or enjoying quiet time in one of the generous bedrooms, this home is designed to impress. But the real showstopper? Step outside to your private backyard oasis, a gorgeous in-ground pool surrounded by mature trees and plenty of space to entertain or unwind. With two full kitchens, two laundry rooms, and a 2-car garage, this home is bursting with versatility and charm in one of Kanata's most coveted neighborhoods. Don't miss your chance to own a move-in-ready home that offers both luxury and lifestyle, complete with a legal SDU, making it a smart investment as well. Don't miss out on this stunner with shopping, parks, schools, and recreation all nearby! Welcome to your dream corner of Bridlewood! (id:60626)
Exp Realty
101 6463 Silver Avenue
Burnaby, British Columbia
Maywood on the Park in Metrotown is Located directly north of Maywood Park, and less than a 5-minute walk from Metrotown and the Metrotown Skytrain Station. This CORNER 2 bedroom, 2 bath NE facing with a huge patio, the neighborhood provides a plethora of shopping and restaurant options as well as refreshing green space, such as Maywood Park. Homes ranging from 394-1,286 sqft. Thoughtfully designed floorplans with spacious kitchens include an island with an integrated dining table, Well considered in-building amenities: 24 hour concierge, fully equipped fitness studio, expansive lounge area, dog wash, bike repair room, and more. (id:60626)
Royal Pacific Realty (Kingsway) Ltd.
50 Edgewood Avenue
Hamilton, Ontario
Welcome to this absolutely charming and meticulously updated* brick bungalow, perfectly situated in the coveted Sherwood neighbourhood on Hamilton Mountain. Ideal for down-sizers, retirees, or anyone seeking convenient one-floor living, this home offers 3+bedrooms, 2 full bathrooms, laundry on each level and a timeless blend of elegance and modern comfort. The main floor features a bright and inviting living room with a cozy fireplace, a large bay window, and California shutters. A stylish mix of hardwood and luxury laminate flooring flows throughout the home, complementing the thoughtfully updated kitchen and bathrooms. The bright lower level offers excellent in-law suite potential with a separate entrance, oversized living space, full bath, a gym/bedroom, and a kitchenette, ideal for extended family or additional income. Enjoy the convenience of an attached double car garage (2019), new driveway (2019) and a professionally landscaped, low-maintenance yard with perennials. Located just steps from parks, schools, transit, and the Kenilworth access, this home offers the perfect combination of comfort, style, and location. A rare opportunity to own a freshly painted turn-key bungalow in one of Hamilton Mountains most desirable communities! *Updates include furnace, pump and thermostat in 2024, new flooring in kitchen, basement and staircase in 2025, dishwasher 2024, roof 2013, gas fp in basement 2020. (id:60626)
Keller Williams Home Group Realty
640 Sunbird Trail
Pickering, Ontario
* 4 Bedroom 4 Bath Detached Home in High Demand Area of Pickering - Amberlea * Hardwood Floors on Second * Entrance Through Garage * New Kitchen With Quartz Counters * Primary Bedroom with 5 Pc Ensuite * 2 Kitchens * 4 Car Parking on Driveway * Basement Fully Finished With Separate Entrance, Living, Kitchen, Dining, Office, Den, & 4 Pc Bath * Close to Good Schools, Parks, Trails, Shops, HWY 401 & More * (id:60626)
Century 21 Percy Fulton Ltd.
8 Bradwick Court
Caledon, Ontario
Welcome to this beautifully upgraded raised bungalow in the highly sought-after Valleywood community of Caledon! This modern, open-concept home boasts a remodeled chefs kitchen with quartz countertops, high-end stainless steel appliances, marble floors, and extra cabinetry. The renovated bathrooms add a touch of luxury, while the finished basement offers a spacious rec room and two additional bedrooms for extra living space. Above the garage, a versatile loft provides the perfect setup for a workshop or home gym. No carpet throughout, large driveway that fits up to four cars, and no sidewalk! Step outside to your private, fully fenced backyard oasis, featuring a stunning two-tiered cedar deck and patio perfect for relaxation or entertaining. This home truly has it all! (id:60626)
RE/MAX Realty Services Inc.
273 Ridge Road
Guelph/eramosa, Ontario
Beautifully Refreshed All - Brick Family Home in the Heart of Rockwood. Well maintained and recently refreshed 4-bedroom, 4 - bathroom family home, nestled on a quiet street in the charming village of Rockwood - where small - town living meets modern comfort. Step inside to a warm and inviting main floor featuring hardwood flooring, elegant California ceilings, and a bright, eat - in kitchen with sliding doors that open to a spacious 16'x20' deck and a fully fenced backyard - ideal for summer entertaining or relaxed family time. Large, sun - filled windows flood the space with natural light, while the Great Room offers a perfect gathering spot with stately decorative pillars and a cozy corner gas fireplace. Upstairs, you'll find four generously sized bedrooms, including a primary retreat with a walk-in closet and a refreshed ensuite bath. A well - appointed second - floor laundry room adds convenience to busy family life. The professionally finished basement offers even more versatile living space, featuring a large recreation room, second gas fireplace, and a fourth full bathroom - perfect for growing families, guests, or movie nights in. This move-in-ready home combines timeless quality with thoughtful updates and plenty of space to grow. Just minutes from schools, parks, trails, and all the natural beauty Rockwood is known for. Don't miss your chance to make this exceptional home yours! (id:60626)
RE/MAX Professionals Inc.
32921 6 Avenue
Mission, British Columbia
Need a Shop? This One's a Must-See! Situated on a spacious 66x132 lot, this well-maintained 4-bedroom, 2-bath home features a massive 34x30 detached 3-bay shop with lane access, 10-foot ceilings, and 9-foot doors-perfect for your projects, toys, or business needs. Inside, you'll find a bright open-concept layout with A/C, a stylish kitchen featuring a real brick accent wall and copper sink, and a sunny bonus room ideal for relaxing or entertaining. A fun chalkboard wall adds character in both the kitchen and the kids' bedroom great for creativity and family life. The lower level includes a fully self-contained 2-bedroom suite, ideal for extended family or rental income. Freshly painted and move-in ready with a high-efficiency furnace and a 12-year-old roof. Enjoy the private, fully fenced backyard, oversized 14x29 deck (hot tub ready!), and tons of outdoor space. Walk to Mission Leisure Centre, pool, gym, ice rink, and more. Quick access to Cedar Valley Connector, Lougheed Hwy, & all your day-to-day essentials (id:60626)
Exp Realty Of Canada
2098 Dufferin Street
Toronto, Ontario
Welcome to 2098 Dufferin Street! This beautifully maintained two-storey detached home offers timeless charm and awaits your personal touch. The sun-drenched main floor boasts a spacious living room, a separate dining room, and an eat-in kitchen with a walk-out to an elevated terrace a perfect spot for morning coffee and soaking up the city vibe. Hardwood floors flow throughout LR, DR & upper level. Complemented by three well-appointed bedrooms and a recently renovated four-piece bathroom. A convenient two-pice powder rm' is located on the lower level. The finished basement features a large, inviting recreation room with a sep entrance, ideal for entertaining. Recent updates include a new roof and aluminum in 2020, and new windows in 2021. Enjoy the fully fenced front yard. Located in the heart of the city & conveniently close to Dufferin and Eglinton, the future Eglinton LRT, restaurants, shops, major hwys, and public trans. 2098 Dufferin is ready for you to make it your own. Retaining Wall Repair & Backyard Steps Replaced In June 2025. (id:60626)
Property.ca Inc.

