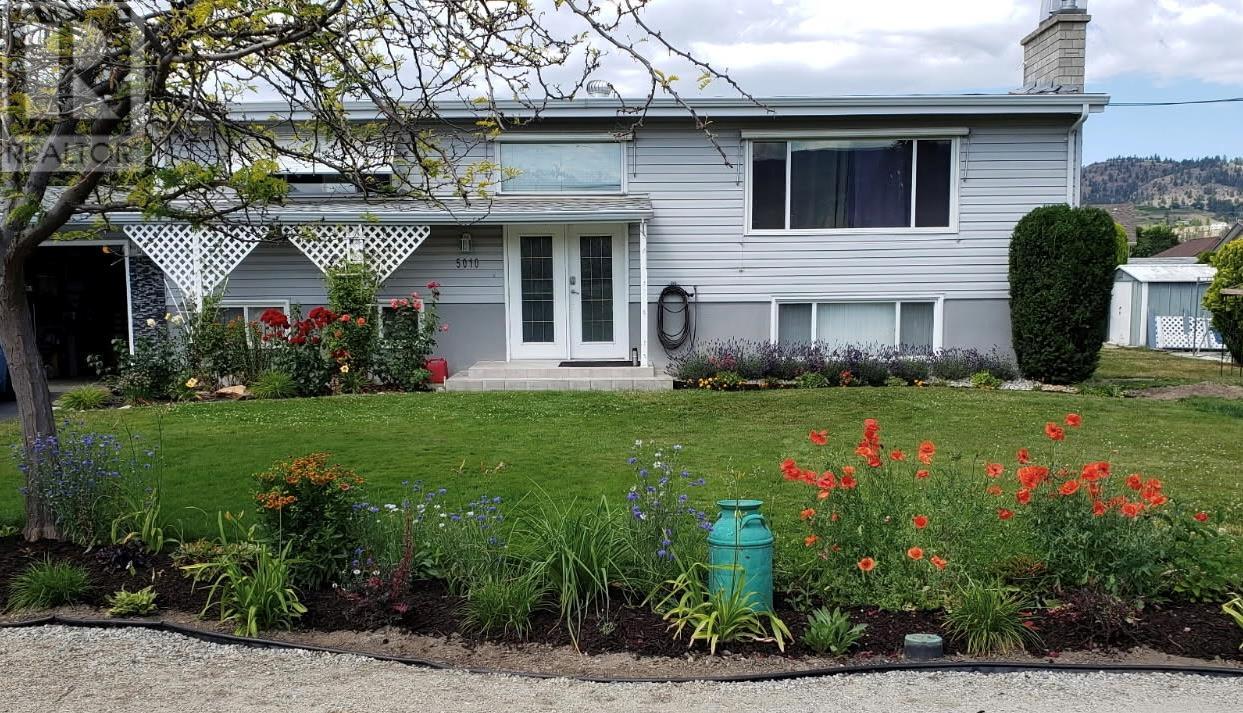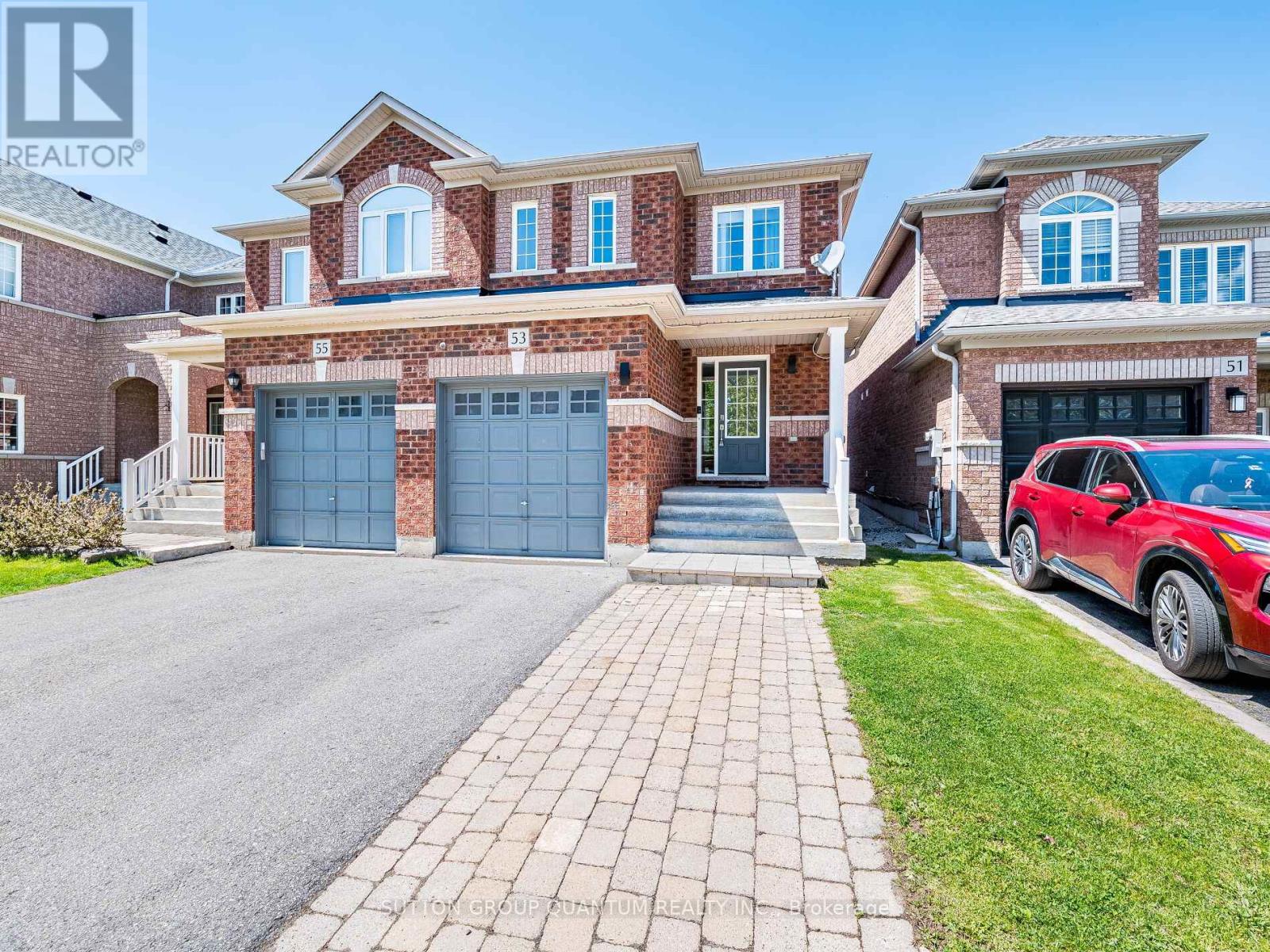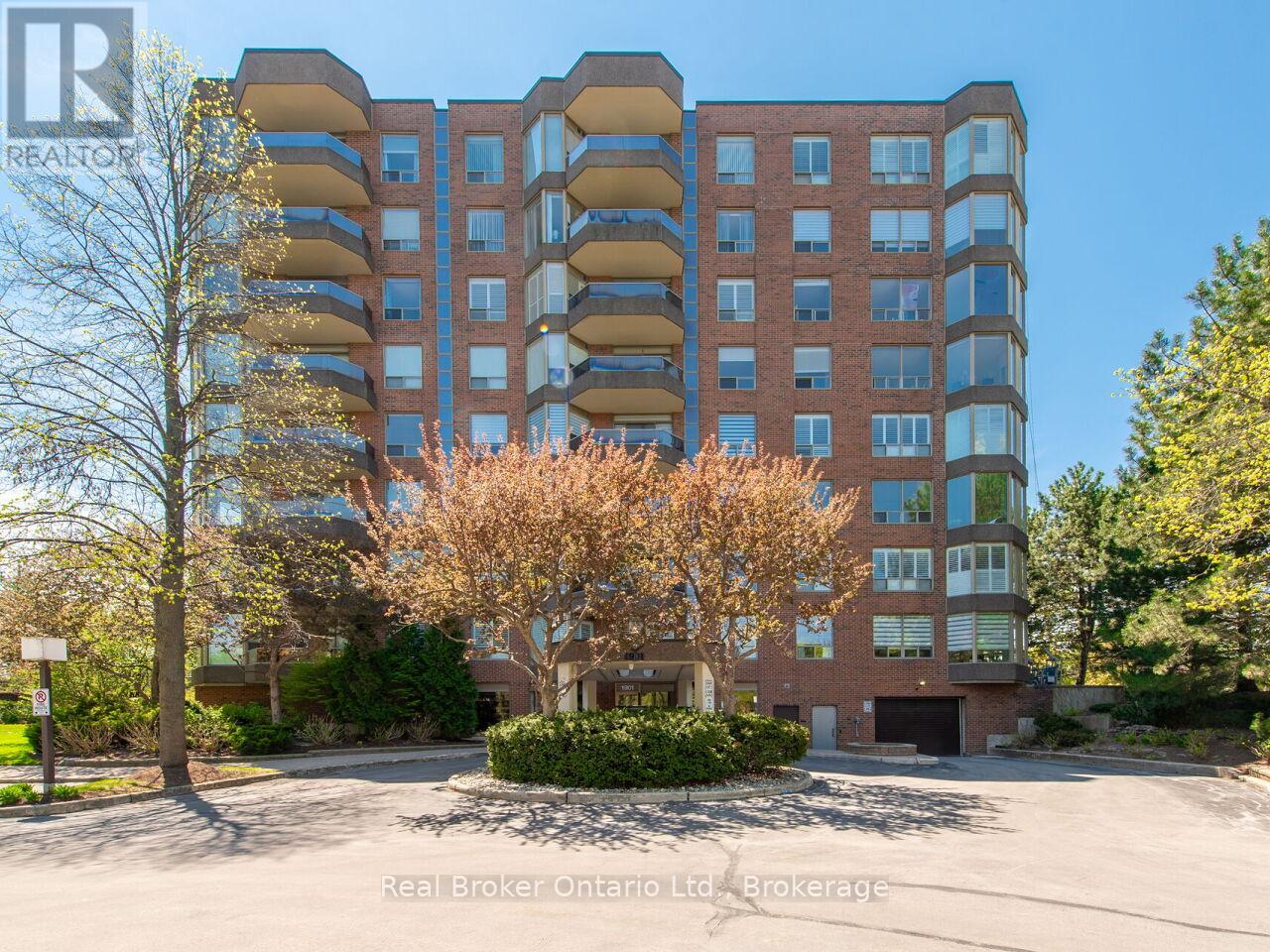2815 Main Shore Road
Port Maitland, Nova Scotia
Welcome to this beautiful 41-acre oceanfront property that offers direct ocean access and endless potential, located just minutes from the sandy shores of Port Maitland Beach. This expansive piece of land is a peaceful and private retreat, featuring a mix of open space, forest, and stunning coastal views. Enjoy the natural beauty of a freshwater pond, mature trees, wild blueberries, and a charming grape arbor, making it perfect for nature lovers, hobby farmers, or anyone seeking a serene escape by the sea. The home has been updated with durable oak wood and tile flooring. New cedar siding adds rustic charm and strong curb appeal, while the new water heater ensures modern comfort. A generator hookup is already in place, offering peace of mind during power outages. The finished basement adds extra living space, comp1ete with lots of storage and a renovated bathroom, offering great potential for a rental unit, in-law suite, or guest space. Whether you're looking to live year-round, invest in a seasonal getaway, or explore rental opportunities, this property checks all the boxes. Wander your land, pick fresh berries, relax by the pond, or enjoy morning coffee with ocean views - all just a short drive from local amenities and the Town of Yarmouth. If you're dreaming of space, beauty, and the Atlantic at your doorstep, this is your chance to own a truly special piece of Nova Scotia's coastline. (id:60626)
Engel & Volkers (Yarmouth)
1595 Noah Bend
London North, Ontario
*Multiple lots and model options available * To be Built * Welcome to Kenmore Home's Bayfield Model offering 2,213 sq ft. This layout provides 2.5 bathrooms and options of either 4 bedrooms or 3 bedrooms and an upper loft/family room (see photos with floor plan options). Some of Kenmore's standard specs are: Choice of quality custom cabinets in the kitchen with options of granite or quartz. Under mount sink, 39" upper cabinets, soft close doors and drawers. Bathrooms include custom cabinets with granite or quartz countertops and oval undermount sink. Oak railings with wrought iron spindles where applicable. Ceramic tile flooring and engineered hardwood on the main floor with many options for your upper level flooring. Kenmore Homes has been building quality homes since 1955. Close to all amenities in Hyde Park and Oakridge, a short drive/bus ride to Masonville Mall, Western University and University Hospital. Ask about other lots and models available. (id:60626)
RE/MAX Centre City Realty Inc.
5010 Croil Avenue
Summerland, British Columbia
Nestled on the quiet and charming Croil Ave (a no-through road) in the heart of Trout Creek, this updated 4-bedroom, 2-bathroom home offers a peaceful retreat just steps from the sandy shores of Okanagan Lake. Combining style, comfort, and an unbeatable location, it's well-suited for families or anyone eager to enjoy the sought-after Trout Creek lifestyle. The main level features a bright, open-concept living space with a custom-designed kitchen, ideal for entertaining. With two bedrooms upstairs and two down, the functional layout provides flexibility for a variety of needs. Recent upgrades include modernized bathrooms, updated windows, high-efficiency heat pump, and 200-amp electrical service. Enjoy the private backyard with a composite deck, underground irrigation, and a brand-new fence. The attached garage adds convenient parking, extra storage and a 240 volt outlet. Located just steps away from scenic walking paths along Trout Creek and a short walk to the gorgeous SunOka Beach. With close proximity to Trout Creek Elementary, parks, tennis courts, and multiple beach access points, this move-in-ready home is a rare find in one of Summerland’s most desirable neighborhoods. Quick possession is possible; please contact your preferred agent to view today! (id:60626)
Royal LePage Parkside Rlty Sml
1 & 2 Combined, 204 Centre Street N
Sundre, Alberta
Located in busy downtown Sundre, this solid 5334.76 sq ft, cinder brick reinforced with rebar building offers a number of possible opportunities for the business owner or investor. For the investor, this building can potentially earn a 6+% Cap Rate (may vary). The growing town of Sundre receives thousands of visitors a year (primarily in summer) and represents a terrific opportunity for any business.You can locate your retail or service business in the whole space, or easily re-establish the previous dividing walls into two bays and rent the other one out. Start the next chapter for your business or launch a new investment, in this prime location, by calling your commercial Realtor® or the listing agent to arrange a viewing appointment today. Do not disturb the current business, owner or employees, with inquiries. Viewings are to be by appointment only. (id:60626)
First Place Realty
53 Woodcote Crescent
Halton Hills, Ontario
Welcome to this 3 bedroom freehold semi-detached home in Georgetown. The gorgeous updated modern kitchen offers extensive storage and a large breakfast bar, making it an ideal spot for hosting dinners. The space seamlessly connects to the cozy breakfast room . Sliding doors lead to a deck with a private fenced-in garden perfect for enjoying warm summer evenings. The combined living and dining rooms provide additional gathering space. Upstairs, you'll find 3 bedrooms, including a primary bedroom with a semi-ensuite . The unfinished basement is waiting for your vision to transform it . The driveway accommodates 2 parking spots, plus one in the attached garage. This home is within walking distance to a schools, downtown, the GO train, shopping and restaurants. (id:60626)
Sutton Group Quantum Realty Inc.
444 Stillmeadow Circle
Waterloo, Ontario
Welcome to this beautifully renovated family home, perfectly situated in one of Waterloos most sought-after neighborhoods. Nestled on a desirable tree-lined street, this stunning property offers over 2433 sq.ft. of living space and combines classic charm with modern updates. Step inside a spacious, sun-filled interior featuring luxury laminate floors and ceramic tiles on the main and upper levels, fresh neutral paint, and large windows that flood the home with natural light. The thoughtfully designed open-concept layout includes a welcoming living room with pot lights, a formal dining area with decorative pillars, and a dream kitchen complete with quartz countertops, undercounter lighting, tile backsplash, stainless steel appliances, and an oversized island offering ample cabinetry. Perfect for family living and entertaining, the home also offers a bright family room with accented custom fireplace wall, a large laundry/mudroom with built-in storage and convenient inside access to the double garage. Two sliding doors leads to the backyard oasis, featuring mature trees, beautiful gardens, and a large sunny deck with South-Western exposure. Upstairs, discover four spacious bedrooms including a luxurious primary suite with a walk-in closet and ensuite. An additional modern 4-piece bathroom serves the other bedrooms. The lower level offers a versatile potential for additional flex space, bedroom or storage as needed. Additional features include major updates throughout: some electrical (new panel - 2019) and plumbing, brand new kitchen and appliances (2024), furnace and AC (2024), custom staircase with glass railing (2024), owned hot water tank and water softener (2024), carpet-free living, and low-maintenance landscaping. Residents enjoy access to the Beechwood North Homes Association amenities, including a community pool and tennis court for a small annual fee. Close to top schools, parks, public transit, shopping, universities, hospitals, and major highways. (id:60626)
RE/MAX Twin City Realty Inc.
444 Stillmeadow Circle
Waterloo, Ontario
Welcome to this beautifully renovated family home, perfectly situated in one of Waterloo’s most sought-after neighborhoods. Nestled on a desirable tree-lined street, this stunning property offers over 2433 sq.ft. of living space and combines classic charm with modern updates. Step inside a spacious, sun-filled interior featuring luxury laminate floors and ceramic tiles on the main and upper levels, fresh neutral paint, and large windows that flood the home with natural light. The thoughtfully designed open-concept layout includes a welcoming living room with pot lights, a formal dining area with decorative pillars, and a dream kitchen complete with quartz countertops, undercounter lighting, tile backsplash, stainless steel appliances, and an oversized island offering ample cabinetry. Perfect for family living and entertaining, the home also offers a bright family room with accented custom fireplace wall, a large laundry/mudroom with built-in storage and convenient inside access to the double garage. Two sliding doors leads to the backyard oasis, featuring mature trees, beautiful gardens, and a large sunny deck with South-Western exposure. Upstairs, discover four spacious bedrooms including a luxurious primary suite with a walk-in closet and ensuite. An additional modern 4-piece bathroom serves the other bedrooms. The lower level offers a versatile potential for additional flex space, bedroom or storage as needed. Additional features include major updates throughout: some electrical (new panel - 2019) and plumbing, brand new kitchen and appliances (2024), furnace and AC (2024), custom staircase with glass railing (2024), owned hot water tank and water softener (2024), carpet-free living, and low-maintenance landscaping. Residents enjoy access to the Beechwood North Homes Association amenities, including a community pool and tennis court for a small annual fee. Close to top schools, parks, public transit, shopping, universities, hospitals, and major highways. (id:60626)
RE/MAX Twin City Realty Inc.
203 3050 Dayanee Springs Boulevard
Coquitlam, British Columbia
WOW! RARE 3 BED | CORNER UNIT | BREATHTAKING VIEWS This is the one you've been waiting for! Sprawling 1,319 sq. ft. SE corner unit-the largest layout in this Polygon-built, West Coast-inspired community. Soak in spectacular 270° views of the city and mountains from every room! Bright and airy 3 bed, 2 bath design with open-concept living, a gourmet kitchen with granite counters & stainless steel appliances, and a covered patio for year-round enjoyment. BONUS: 2 parking stalls + storage locker with lobby access. Enjoy resort-style living with a pool, hot tub, gym, games room, theatre, floor rink & even a dog wash! All just steps from top-rated schools, Coquitlam Centre, Douglas College, SkyTrain, parks & more. Stylish. Spacious. Rare. This home checks every box-don´t miss it! (id:60626)
RE/MAX Crest Realty
3211 4720 Lougheed Highway
Burnaby, British Columbia
Discover Hillside West by Concord Pacific - a 736 sqft 2BR/2BA upper corner unit featuring a spectacular wraparound patio with panoramic city views. Floor-to-ceiling sliding glass walls create a seamless indoor-outdoor living experience. This luxury home boasts central A/C, high-end Bosch appliances, quartz countertops, soft-close cabinetry, and marble finishes throughout. Enjoy premium building amenities including 24/7 concierge, fitness center, theater room, pet spa, and EV-ready parking. Ideally located near Brentwood shops, dining, SkyTrain, and top schools. Includes 1 EV-Ready Parking Spot. (id:60626)
Macdonald Realty
502 - 1901 Pilgrims Way
Oakville, Ontario
Welcome to the highly sought-after Arboretum community! This bright corner unit with southwest exposure offers an ideal blend of comfort, style, and convenience. Just a short walk to shops, parks, and scenic trails, the location promotes an active, vibrant lifestyle. But with private amenities including a pool, exercise room, and library, you may never want to leave home. Natural light pours in from large windows on three sides, creating a serene, airy atmosphere throughout. Enjoy stunning sunsets from your oversized private patio perfect for relaxing or entertaining. Inside, you'll find elegant upgrades such as new flooring, pot lights in every room, and beautifully crafted molding. The kitchen boasts new appliances and abundant storage, ideal for home chefs. Offering two generously sized bedrooms, two full bathrooms, and a spacious living area, this home is designed for both comfort and functionality. The primary suite features a private ensuite, while the second bedroom is perfect for guests or a home office. Additional highlights include in-suite laundry and two ground-level parking spots a rare and valuable convenience. Don't miss this exceptional opportunity to live in one of the area's most desirable communities. (id:60626)
Real Broker Ontario Ltd.
Th 20 - 1439 Niagara Stone Road
Niagara-On-The-Lake, Ontario
In the heart of Virgil, you will find Glen Brooke Estates an exclusive enclave of 32 executive townhomes and if you were picking the most desirable location in the complex, with unrestricted views overlooking the Lower Virgil Reservoir you would have to choose Townhome 20! Fully finished on both levels, this 3 bedroom, 3 bath end-unit bungalow offers over 2650 square feet and a double car garage too! The foyer with reception closet and inside garage access opens to the well thought-out reverse plan positioning the formal dining room and kitchen at the front of the home leaving the great-for-entertaining living room, the three-season solarium, and the primary suite to take full advantage of the breath-taking views; you might think you are at the cottage but in reality, you are only minutes away from shopping and amenities. The living and dining rooms could be combined allowing for current dining room to be used as a family room or an in-home office. The custom designed kitchen features an abundance of cupboards and counter space, over-size island, and built-in appliances. Hardwood floors, vaulted ceiling, accent lighting and gas fireplace enhance the living room with double doors opening to the custom designed three-season solarium and walkout to the BBQ deck. The king-size primary suite includes an updated ensuite with oversize accessible shower and double sink vanity; you will appreciate the custom fitted wardrobe wall-unit. The laundry closet and powder room are in the hallway. An open stairway leads to the professionally finished lower level. There is a gas fireplace, double closet and under-stair storage in the recreation room off which is the office, exercise room which could be an additional bedroom, the 4-piece bath with whirlpool tub, bedroom, craft and utility rooms too, So, grab your coat and grab your hat, put away the lawn mower and snow blower because on the sunny side of the street Townhome 20 is waiting for you! (id:60626)
Bosley Real Estate Ltd.
305 Norfolk County 28 Road
Norfolk, Ontario
Country property for sale, offering a spacious 0.916-acre lot with a 3 bed, 2 bath, 1435 above grade living sq ft home and a large detached shop built in 2022. The shop features brand new heated epoxy flooring completed this summer, with soundproof Roxul insulation and metal interior siding both completed in 2023. A double door attached garage with epoxy flooring installed in 2024 includes a walk-up from the basement. The property also has a concrete walkway and partial driveway completed in 2023, along with a generator outlet for added convenience. Inside the home, recent updates include freshly painted kitchen cupboards, new lighting fixtures, and a renovated recreation room in 2023 with new doors, flooring, and paint. The rec room boasts a walk-out to a patio and backyard, perfect for outdoor living. As well, the utility room includes a walk-up to the garage, providing easy access and functionality. The location is ideal, just 3 km from the beach, with nearby school and two convenience stores or a 25 minute drive to Tillsonburg. Overall, this property combines modern updates with excellent outdoor features and a quiet location! (id:60626)
RE/MAX Tri-County Realty Inc Brokerage
















