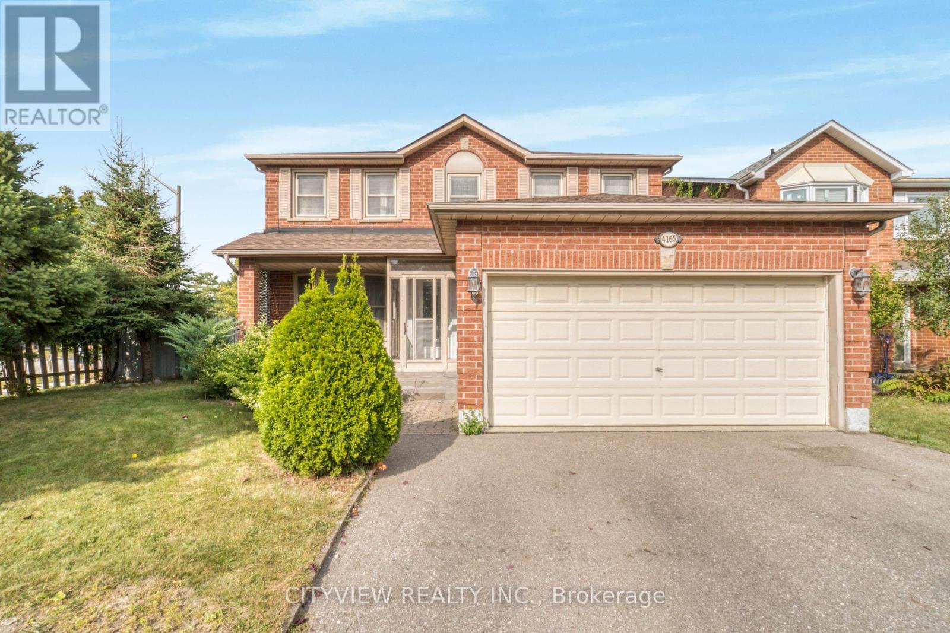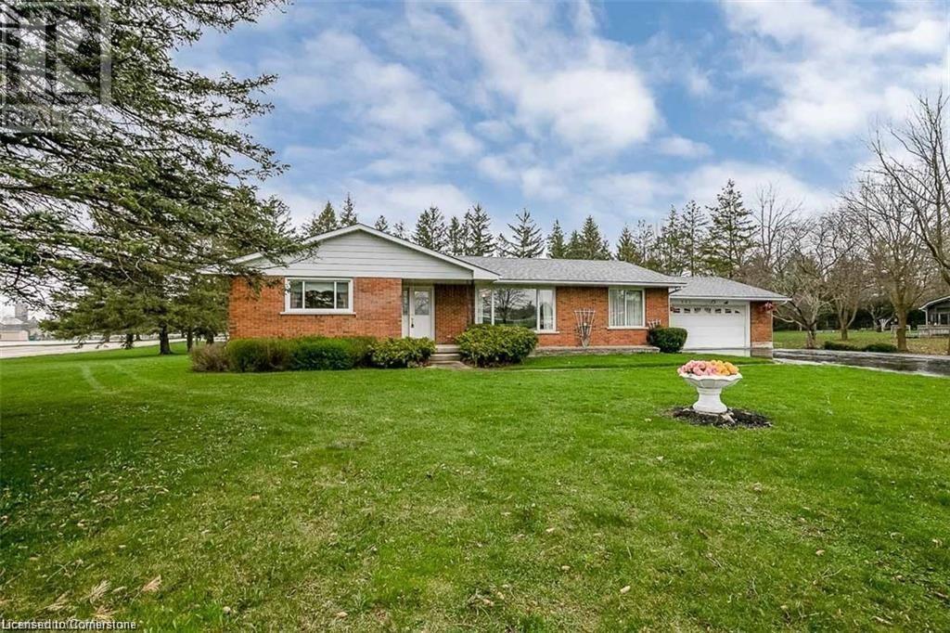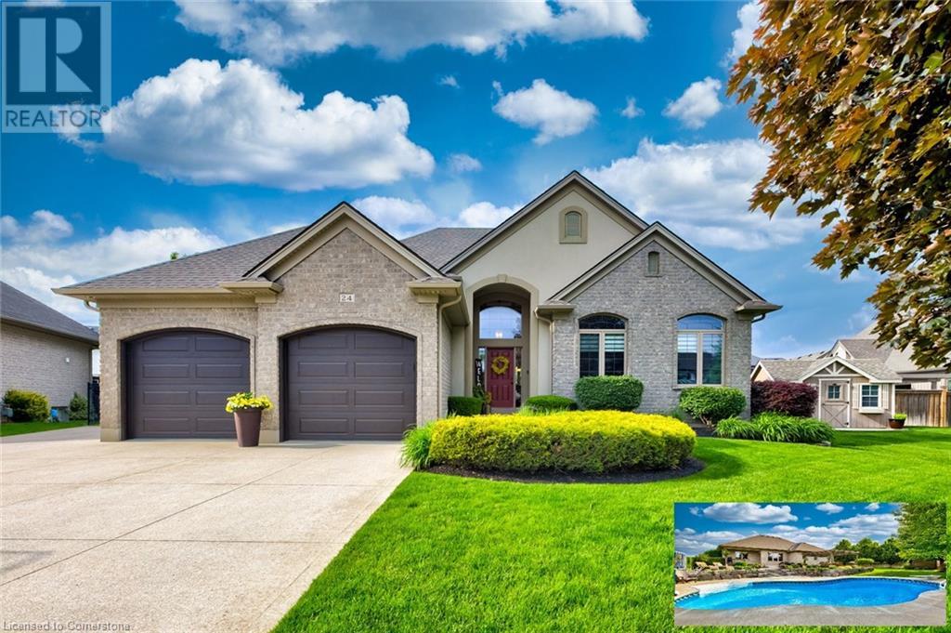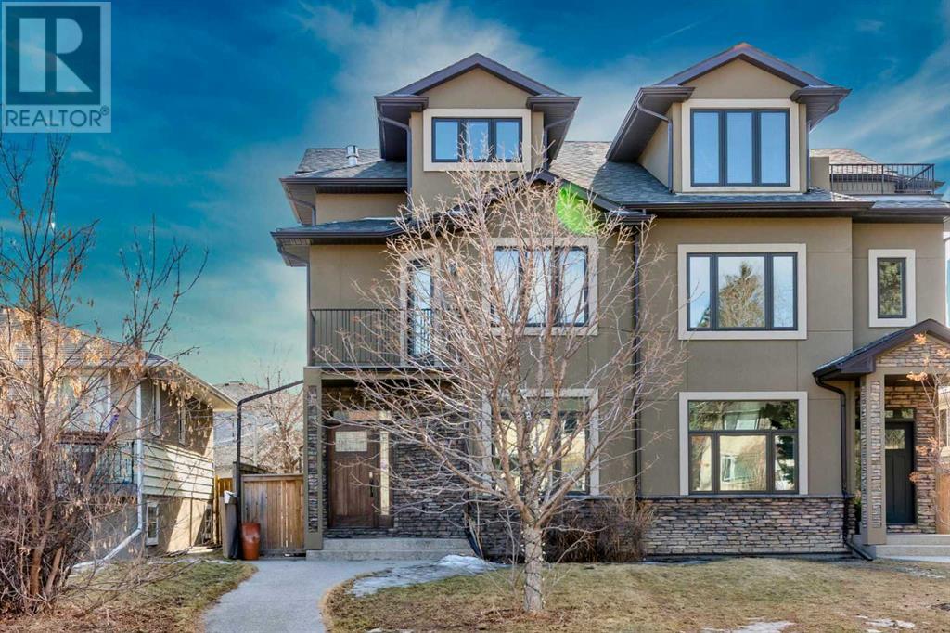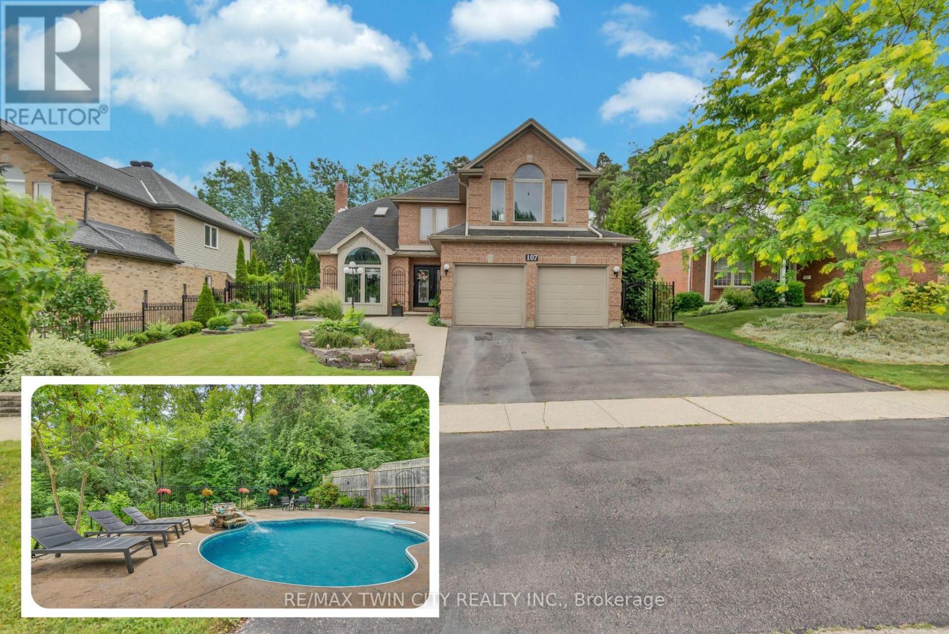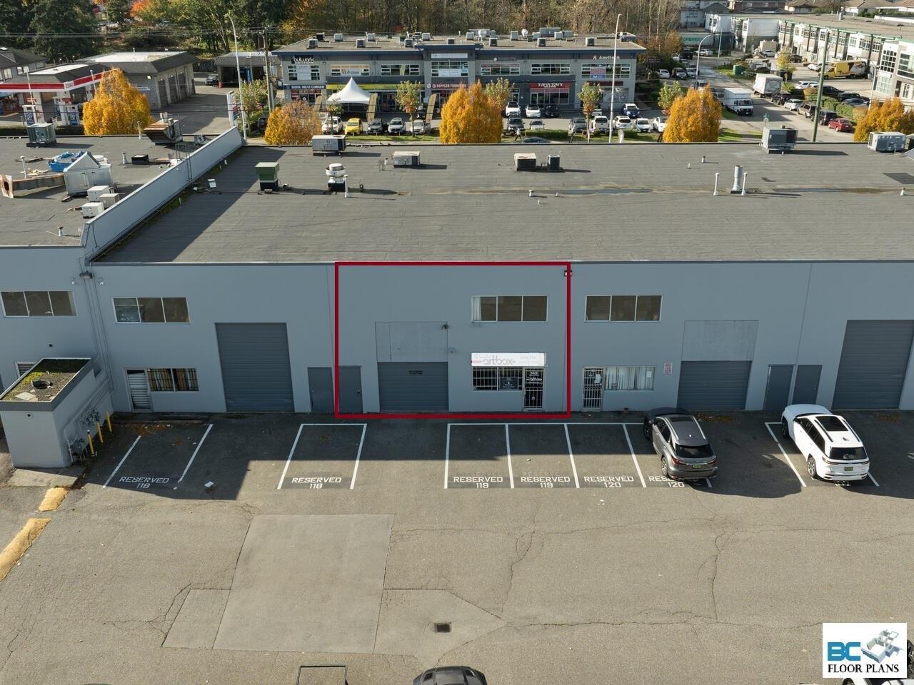1 Fairwood Circle
Brampton, Ontario
Stunning double door entry welcomes you into this beautifully designed 4-bedroom home featuring a modern glass door and spacious open concept ,layout. Includes a bright computer loft - perfect for working from home or study space. Fully finished 2-bedroom basement ideal for extended family or rental potential. Conveniently located close to all amenities, schools, library, recreation center, parks, transit, hospital and worship places. You will absolutely love this home! (id:60626)
RE/MAX Excellence Real Estate
4165 Independence Avenue
Mississauga, Ontario
Stunning detached home on a large corner lot!! High Demand Area Of Central Mississauga. Mins To Square 1, Hwy 403, Community Centre, Express Bus To Airport, Public Transit, French/Public/Separate Schools, Parks. Just under 2000 sqft this 3 bedroom 3 bath features wood flooring throughout. Functional Layout with large living and family room perfect for entertaining. Spacious kitchen looking over large sun room with access to the backyard. 3 Spacious bedrooms with 2 full baths upstairs. (id:60626)
Cityview Realty Inc.
1927 Deer Run Road
Leamington, Ontario
Welcome to your private retreat! Unique opportunity to own this one of a kind property sitting on just under 2 acres of land. This beautifully maintained 5-bedroom, 3-bathroom home offers the perfect blend of comfort, space, and natural beauty. Step inside to find a warm and inviting interior with spacious living areas, and large windows that fill the home with natural light and offer stunning views of the surrounding landscape. The main floor includes 3-bedrooms including a primary suite with ensuite bathroom. Lower level provides extra space for entertaining, a third full bathroom, and flex spaces to fit all your needs. The property also includes a 1.5 car attached garage, a detached 16x24 garage, large sprawling deck to enjoy the beautiful surrounding nature, and additional sun room for more entertaining space. Outside, the property truly shines. Mature trees provide shade and privacy, while a peaceful creek meanders through the backyard. Make it yours today ! (id:60626)
Sun County Realty Inc.
462 Arkell Road
Puslinch, Ontario
Beautiful Bungalow On Large Mature Lot. This big lot is ideal to build a beautiful home close to City Of Guelph. Featuring: 139 Foot Lot that is 242 Feet Deep, 1500 sqft, 2+2 Bedrooms, 2 Bathrooms, Hardwood Floors. Walkout to Backyard Sunroom. Updates: Shingles and Furnace. Minutes to Guelph. Across from University Land that will not be developed. (id:60626)
Homelife Miracle Realty Ltd.
24 Belmont Avenue
Tillsonburg, Ontario
Pack your bags, the search is over!! Located in the sought after Brookside neighbourhood and sitting on a huge pie shaped yard, this gorgeous 4 bedroom custom built executive bungalow by Dalm Construction is finished top to bottom, features a back yard oasis and shows like a model. The super bright; open concept main level features a modern kitchen with plenty of counter space, floating island, ceramic back-splash and a convenient desk build-in with attached pantry. Also featured are the gas fireplace with stone feature wall, pot lighting, custom blinds, 5 appliances, engineered hardwood + porcelain floors, 9ft ceilings, vaulted foyer and mudroom with laundry rough-in. Spoil yourself after a long days work in the updated en-suite bath with glass shower, free standing soaker tub and double vanity. Needing extra living space? The finished lower level offers a spacious family room with large windows, rec room/games room, bedroom, 3pcs bath, laundry and a large storage area that doubles perfectly as an exercise room or workshop. Enjoy morning coffee or an evening cocktail on the large interlock deck overlooking the fully fenced picture perfect yard with heated in-ground salt water pool, pool shed, extensive stonework, garden shed and pergola. You won’t have any problems with parking as the spacious concrete drive comfortably fits 5 vehicles in addition to the double garage. Other notables include water softener, water heater (2019), roof (2022), pool pump + salt cell (2022) and sprinkler system on sand point. Conveniently located just minutes to schools, shopping, parks, hospital and scenic nature trails. Pride of ownership in this home is impossible to overlook; as attention to detail is evident at every turn. Be sure to add 24 Belmont Ave to your “must see” list today... you won’t be disappointed! (id:60626)
Grand West Realty Inc.
132 Chemin Cocagne Sud
Cocagne, New Brunswick
Welcome to 132 Cocagne South, where a new lifestyle awaits the lucky new owners! Nestled along the serene Cocagne River, this charming bungalow is packed with delightful features. It boasts three spacious bedrooms and a full bath, complemented by an inviting open-concept kitchen and dining areawith a cozy breakfast nook perfect for morning coffee. Step just a few feet away, and you'll find yourself in a spectacular oversized sunroom, complete with a lap pool and expansive glass windows that frame breathtaking views of the river. If you venture outside, youll discover a stunning 150-foot wharf, ideal for boating adventures with your speedboat or jet ski. The river offers convenient access to the beautiful Baie. The backyard is designed for summer enjoyment, offering ample space to gather with friends and family while soaking in the beauty of riverside living. Additionally, this property features an attached garage equipped with a convenient stand-up tanning unit. Dont miss the charming side cottagea perfect retreat for guests. On the other side, youll find a spacious double garage that boasts a fully equipped gym upstairs, complete with heating from a ductless mini-split heat pump and full insulation. This incredible property is truly a must-see for anyone looking to embrace a lifestyle of relaxation and fun with loved ones. Youre sure to fall in love with everything this home has to offer! (id:60626)
RE/MAX Quality Real Estate Inc.
2323 22 Avenue Sw
Calgary, Alberta
Welcome to 2323 22 Ave SW, a stunning 3 storey home built in 2007 in the highly sought-after inner-city community of Richmond, Calgary. With 2,251 sq. ft. of developed living space, this extensively updated property offers an exceptional blend of modern luxury and investment potential, making it perfect for families or short-term rental opportunities.Step inside to a bright, open-concept main floor featuring hardwood floors, custom tile work throughout, and in-floor heating for year-round comfort. The chef’s kitchen is a true centrepiece, boasting stainless steel appliances, a gas range stove, granite countertops, an under-mount sink, a large central island, and ample storage—perfect for entertaining and daily living.The second floor offers two spacious bedrooms, each with a private ensuite, providing comfort and privacy. The third floor is a fully independent suite with a full bathroom, ideal for extended family, a home office, or a high-demand short-term rental space.The fully finished basement features oversized ceilings, in-floor heating, a large bedroom, and a full bathroom, adding even more flexibility.Outside, enjoy a fully landscaped backyard, while the double detached garage adds convenience. Located minutes from downtown, Marda Loop, parks, schools, and top amenities, this move-in-ready home is an opportunity you won’t want to miss! (id:60626)
Real Broker
14 Highview Street
Alma, Ontario
Set on over one-third of an acre and backing onto peaceful open farmland, this executive raised bungalow offers the perfect blend of high-end living and rural tranquility. Step inside to a bright and airy open-concept layout, featuring tray ceilings, rich hardwood flooring, and a striking gas fireplace in the great room. The custom gourmet kitchen is a true showstopper, complete with a large island, quartz countertops, and a seamless flow into the dining area. Patio doors lead to your own private backyard retreat, where a beautifully landscaped deck overlooks open fields and showcases a stunning fire pit area, the perfect place to unwind under the stars and take in breathtaking sunset views. The main floor offers three spacious bedrooms plus a den, ideal for a home office or fourth bedroom. The primary suite is a true sanctuary, featuring a walk-in closet and a recently renovated spa-inspired ensuite with a glass-enclosed shower and roughed-in heated floors, including in the shower itself, the ultimate in luxury comfort. The fully finished lower level offers oversized windows, a 5th bedroom, half bath, and a spacious recreation area - perfect for entertaining, a home gym, or guest accommodations. The three-car garage includes a separate bay ideal for a workshop or studio, perfect for car enthusiasts or hobbyists. This home boasts a ton of upgrades and renovations, reflecting careful attention to detail and high-quality finishes throughout. This is more than just a home, it's a carefully curated lifestyle property that offers refined interiors, thoughtful upgrades, and peaceful outdoor living in one of Drayton's most picturesque rural settings. (id:60626)
RE/MAX Icon Realty
96/102 Bishop Lane
Prince Edward County, Ontario
Rare Waterfront Family Compound Opportunity! Two Charming Cottages, One Incredible Price! Welcome to your dream waterfront retreat! This unique opportunity includes two picturesque cottages being sold together at a reduced price perfect for families looking to create lasting memories in a one-of-a-kind setting. Nestled along the clean, swimmable shores of the Bay of Quinte, this beautiful property features: A Cozy, Four-Season Cottage: ideal for year-round living or vacationing, this charming home offers warm wood finishes, a wood burning fireplace, bright open living spaces, walkout basement with a gas fireplace and unbeatable water views. Whether you're enjoying a summer BBQ on the deck or a cozy winter escape by the fireplace, this cottage has you covered in every season. A Sweet Three-Season Guest Cottage: Just steps away, the second cottage is perfect for hosting family, friends, or even generating rental income in the warmer months. Its full of character, comfort, and vintage cottage charm. Prime Waterfront Access With crystal-clear water that's perfect for swimming, a gently sloping shoreline, and a private dock, this is a true aquatic playground. Bring the kids, bring the paddleboards, and bring your fishing rods this spot is known for some of the best fishing in the entire Bay of Quinte region. Whether you're gathering around the firepit, enjoying sunset drinks on the dock, or teaching the kids to fish off the shoreline, this property has everything you need to create the perfect family compound. Don't miss this chance to own two incredible waterfront cottages for less than the price of buying them separately. Opportunities like this don't come around often! Check out this individual listings by seeing MLS X12257556 for 96 Bishop and X12257582 for 102 Bishop. (id:60626)
Keller Williams Energy Real Estate
90 Congressional Crescent
Moncton, New Brunswick
Exquisitely positioned in the prestigious Royal Oaks community, this exceptional residence offers refined living with serene lake views along the esteemed Links course. A grand vaulted entry with stately pillars leads into an expansive, light-filled layout designed for both elegance and ease. The main-level primary suite is a private retreat, featuring a gas fireplace and spa-inspired ensuite. The chefs kitchen is a showpiece, adorned with marble countertops, Bosch appliances, a KitchenAid gas range, and a custom island with built-in pup alcovesthoughtfully designed for every member of the family. Seamlessly connected to a four-season sunroom with panoramic golf course views, this home is ideal for sophisticated entertaining. The upper level offers two spacious guest suites with a shared coffee station, while the fully finished lower level includes a second kitchen, wine cellar, entertainment lounge, and private ramp entry for catered events. A formal dining room with wet bar, a distinguished home office with fireplace, and an oversized 2-car garage further elevate the homes appeal. Topped with a durable 50-year composite roof, this is a rare offering where luxury meets lasting craftsmanship. (id:60626)
Keller Williams Capital Realty
107 Chandos Drive
Kitchener, Ontario
Welcome to 107 Chandos Drive, located in sought-after Lackner Woods neighbourhood of Kitchener. Rarely available on the forested side of the street, this exceptional home backs onto protected greenspace, offering a private, serene setting. Thoughtfully updated & meticulously maintained, the home showcases premium quality finishes throughout. The main level features a bright, open-concept living space with soaring cathedral ceilings & a skylight that fills the great room with natural light. The newly renovated main floor powder room; the mudroom with laundry connects directly to the double car garage & triple-wide driveway. The kitchen & dining area are beautifully updated with newer cabinetry, modern appliances & pot lights throughout. While the dining area includes a fireplace, please note it has not been used by the sellers. Upstairs, the spacious primary suite offers a walk-in closet & a 5pc ensuite complete with a jetted tub & twin sinks. The 2nd bedroom includes a semi walk-in closet & a convenient laundry chute, while the 3rd bedroom is also generously sized. Office space upstairs offering flexibility as a 4th bedroom, office or additional lounge area. The fully finished walk-out basement provides incredible potential offering a spacious rec room with a gas fireplace, a 3pc bathroom & a kitchen rough-in also featuring newly installed engineered hardwood. Step outside to a private, fully fenced backyard oasis, with energy-efficient dipping pool with no Backyard Neighbour. This pool offers all the benefits of a full-size pool while using fewer chemicals & less energy to heat. Its ability to reach hot tub temperatures makes it perfect for extended seasonal use. Additional updates include: newer front entryway, doors, non-slip tile stairs, windows & a newer furnace (2020). Located just minutes from Chicopee Ski & Summer Resort, the Grand River, scenic trails, Highway 401 & public transit. This home checks every box. Book your private showing today! (id:60626)
RE/MAX Twin City Realty Inc.
119 12827 76 Avenue
Surrey, British Columbia
COURT ORDER SALE - 2800 sqft strata office/warehouse in high-demand Sandell Industrial Park, a multi-user complex located in the heart of West Newton, within an established light industrial area of Surrey. This unit is in average overall condition with a functional open plan layout, can be split into 2 rentals with separate entry, featuring spacious spaces for reception area, board rooms, private offices, storage, (approx. 1400 sqft of office, 1400 sqft of warehouse) 2 washrooms and 2 side-by-side parking. Front grade loading provides enhanced accessibility. The location offers easy access to all Fraser Valley and Greater Vancouver municipalities, via King George Blvd, Fraser Hwy and Hwy 10 along major transportation routes. Its one of the fastest-growing industrial business areas to invest in. (id:60626)
Oakwyn Realty Northwest


