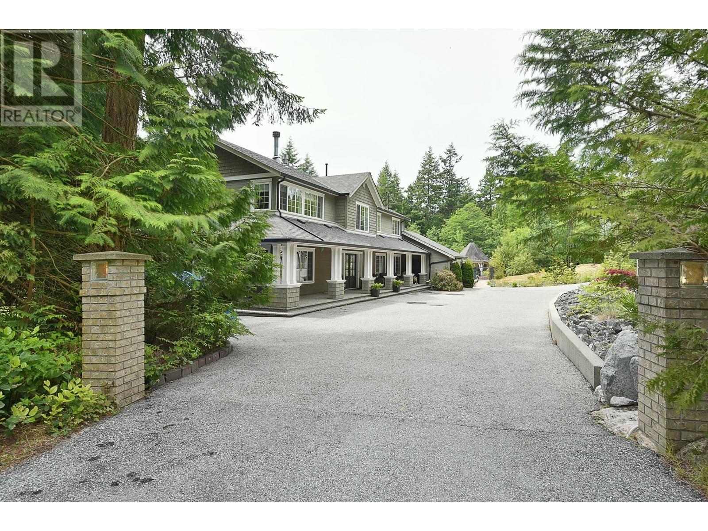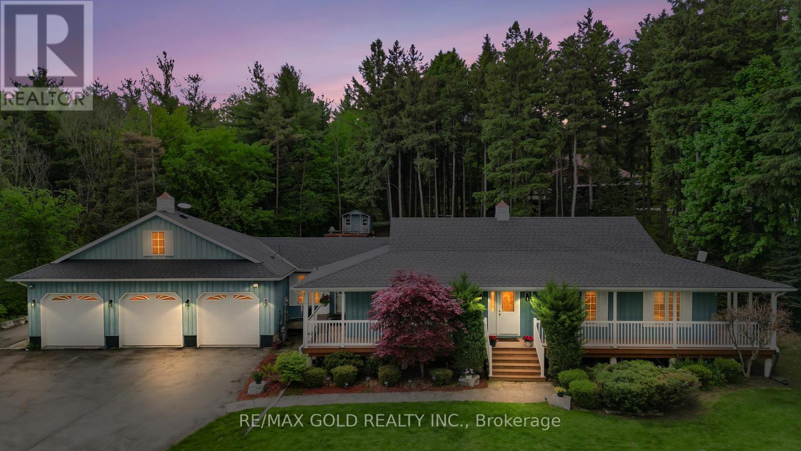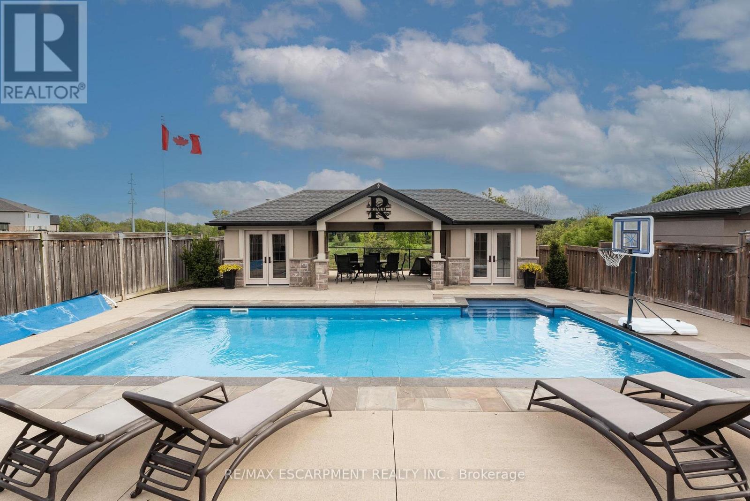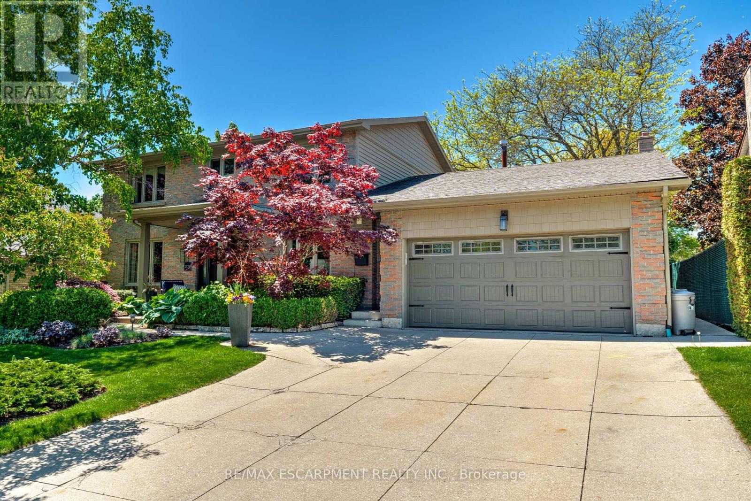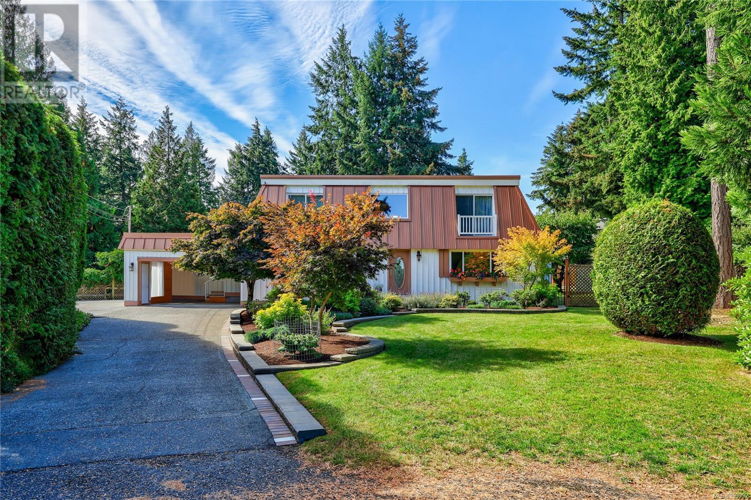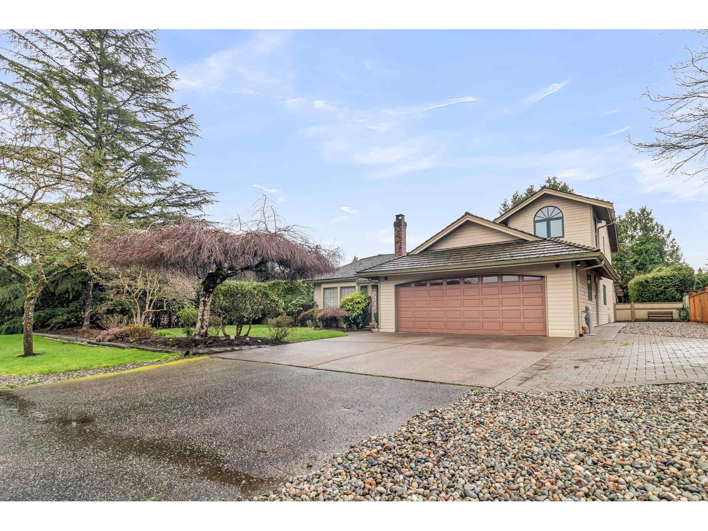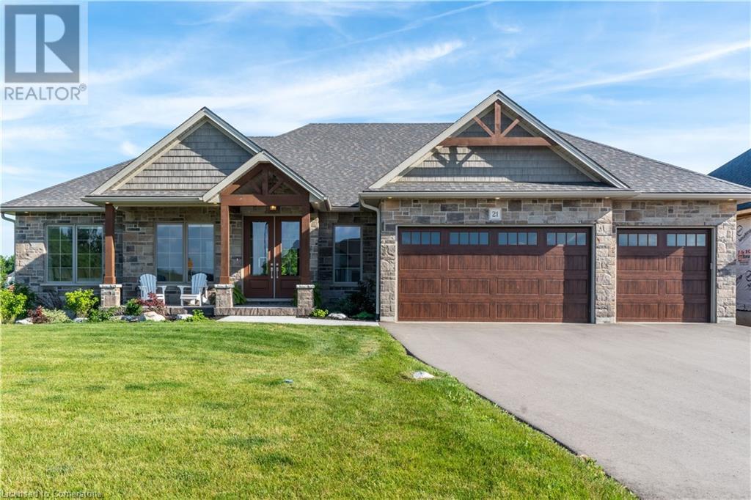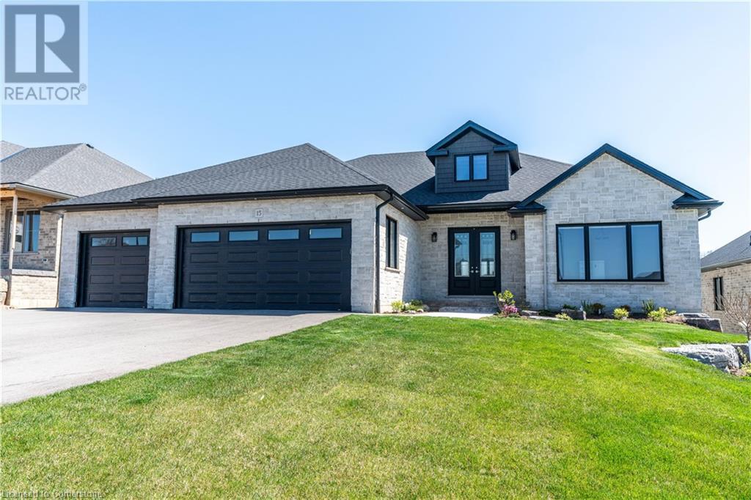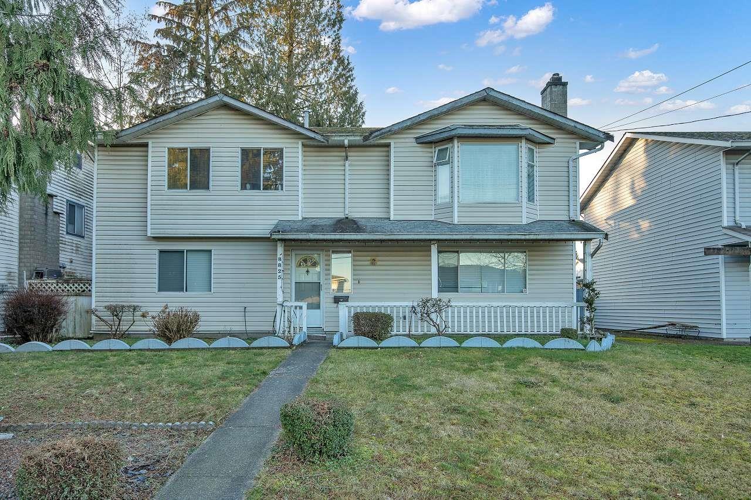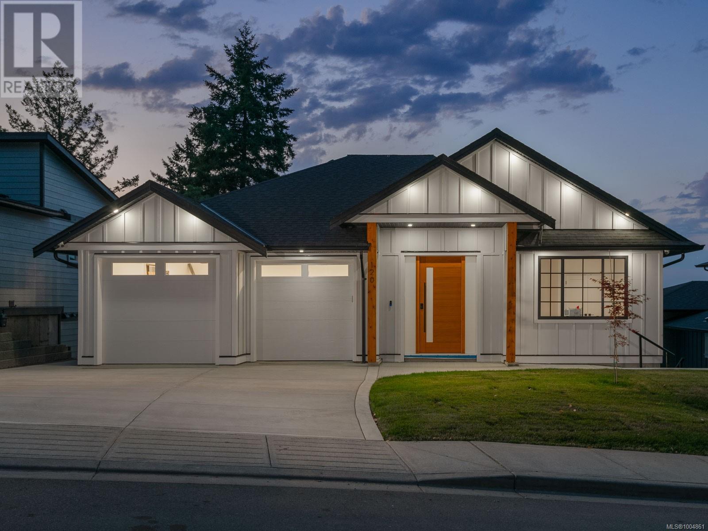1377 Roberts Creek Road
Roberts Creek, British Columbia
Tucked away on a 2.7 treed acreage, this exceptional property offers a spacious four bedroom home with a large covered front porch, solar-heated pool, hot tub and well appointed two bedroom cottage. The gourmet kitchen features a dual-fuel stove, double ovens, eating bar, pantry and breakfast area with bay windows overlooking the lush yard. Perfectly situated between Gibsons and Sechelt, within walking distance to the heart of the Creek and golf course. The cottage offers flexibility to welcome guests, host family or generate rental income. Entertain on the expansive pool deck with two gazebos, this is coastal living at its best. A great opportunity for multigenerational living with space and privacy for all. (id:60626)
Royal LePage Sussex
15252 Chinguacousy Road
Caledon, Ontario
Welcome To 15252 Chinguacousy Rd, Caledon A Custom-Built Estate Offering 3,700 Sq Ft Of Luxurious Interior Living Space, Perfectly Situated On A Beautifully Treed 1-Acre Lot. This Stunning Home Blends Refined Craftsmanship With Resort-Style Living. Inside, Enjoy Maple Hardwood And Heated Tile Flooring Throughout Both Levels, Creating A Warm And Inviting Atmosphere. The Spacious Layout Features Two Gas Fireplaces And High-End Finishes Throughout. Step Outside Into Your Private Backyard Retreat, Complete With A Heated Saltwater Pool, Hot Tub, Fire Pit, And A Whimsical Treehouse Perfect For Entertaining Or Unwinding In Nature. Whether You're Hosting Family Gatherings Or Enjoying Quiet Evenings Under The Stars, This Home Offers An Unmatched Lifestyle. Surrounded By Mature Trees And Just Minutes From City Conveniences, 15252 Chinguacousy Rd Delivers The Perfect Balance Of Privacy, Comfort, And Elegance. Discover The Charm Of Countryside Living With All The Features Of A Luxury Resort. (id:60626)
RE/MAX Gold Realty Inc.
188 Mother's Street
Hamilton, Ontario
Welcome to 188 Mothers Street. Discover the perfect blend of elegance, comfort, and outdoor luxury in this immaculate bungaloft, ideally situated on a premium lot backing onto protected greenspace. With 4 bedrooms, 2 full bathrooms, and 3 half bathrooms, this meticulously maintained home offers exceptional living space and unmatched attention to detail throughout. At the heart of the home lies a custom-designed gourmet kitchen, complete with an oversized island, quartz countertops, abundant cabinetry, and top-of-the-line appliancesa chefs dream and an entertainers delight. The open-concept layout flows seamlessly into a warm, inviting living space ideal for both everyday living and elegant entertaining. The real showstopper is the resort-inspired backyard oasis. Step into your private paradise featuring an inground heated saltwater pool, a fully equipped pool house with a bathroom, /change room, and wet bar/kitchen, and a stylish outdoor seating area with retractable screensperfect for relaxing or hosting. Soak in the hot tub, unwind under the covered patio, or enjoy friendly competition on your very own bocce courtthis backyard has it all. Whether you're enjoying the peaceful views of the greenspace, hosting guests in the stunning outdoor retreat, or savoring time in the luxurious interior, this one-of-a-kind home offers a lifestyle of comfort, elegance, and leisure. A rare opportunity this is not just a home, its a destination. LUXURY CERTIFIED. (id:60626)
RE/MAX Escarpment Realty Inc.
2174 Belgrave Court
Burlington, Ontario
Exceptional home in Tyandaga on an impressive 70x167 lot. Great curb appeal with professionally landscaped gardens & mature trees. The homehas been updated thoughtfully inside and out and is perfect for the growing family. Oversized yard boast beautifully finished deck, gas BBQhookup and salt-water pool with new liner/equipment. Upper level has 4 bedrooms and two fully renovated spa-like bathrooms with heatedfloors. The fully finished basement is a fantastic open area with wet bar, 5th bedroom and full bath. Lots of storage space throughout.Conveniently located minutes from shopping, restaurants, schools, public transit parks, Costco, and easy highway access. (id:60626)
RE/MAX Escarpment Realty Inc.
3685 Planta Rd
Nanaimo, British Columbia
Welcome to Westcoast Island living at its finest! Custom built 5 bedroom home with a 1 bed, main floor level legal poolside Guest Suite on quiet cul-de-sac in desirable Oakridge area of Hammond Bay. Brand new main roof just installed ! 0.4 acre landscaped lot w expansive patio spaces & in-ground swimming pool, surrounded by established hedges & expansive southwest exposure lush back yard. A private retreat to enjoy year round! Double height entry w stunning Swarovski Chrystal chandelier. Gourmet kitchen w spacious central island, ss appliances including 6 burner Wolf range, custom hood, Sub Zero fridge - dining area designed with entertaining in mind. Upstairs you will find guest wing with 3 beds & 4 pc bath. Primary features private balcony w ocean glimpses, ensuite & spacious walk thru closet. Cozy living room main w wood burning fp. RV parking, carport, & ample storage all found here. Too many features to list - must see ! Just minutes to the beaches at Piper’s & Departure Bay. (id:60626)
Royal LePage Nanaimo Realty (Nanishwyn)
1129 Hillgrove Rd
North Saanich, British Columbia
Welcome to your enchanting pastoral retreat nestled in the heart of beautiful North Saanich! Set on nearly two idyllic acres, this delightful property exudes the charm and tranquility of a scene straight out of a Hallmark movie. Enjoy an oasis of quiet serenity complemented by breathtaking pastoral views. Step inside the immaculate and inviting 2-bedroom and 1-bathroom main home, thoughtfully designed with meticulous attention to detail, featuring oak and fir hardwood flooring. The bright and spacious living area is centered around a warm, wood-burning fireplace, creating the perfect ambiance for cozy gatherings. The kitchen impresses with modern stainless-steel appliances and a delightful skylight that floods the space with natural light. Ideally positioned with a sunny South and West-facing orientation, the property receives abundant natural sunlight throughout the day. Additionally, a separate charming cottage provides guest accommodation, featuring an attached single-car garage, a skylight-illuminated bedroom and 1 bathroom, ensuring comfortable and private stays for friends or family. This property's rich history as a former rustic sheep farm is showcased by the large, character-filled barn, offering endless versatility and possibilities. Stroll through lush grounds adorned with a variety of mature fruit trees, immersing yourself in authentic countryside living. Conveniently situated mere minutes from the airport, the BC Ferry terminal, Sidney and its vibrant amenities, this home seamlessly blends peaceful country living with easy accessibility. Truly, this charming property represents an ideal blend of rustic authenticity and refined comfort, perfect for those seeking an exceptional lifestyle. (id:60626)
Pemberton Holmes Ltd - Sidney
15442 Kilkee Place
Surrey, British Columbia
This inviting 2-Story home is located on a peaceful street with shopping centers and a variety of recreational facilities only a few minutes away, making it an ideal spot for those living active lifestyles, families, and all those seeking easy access to amenities. With 5 roomy bedrooms (including one bedroom on the main floor), 3 full baths, and 3,165 sq ft of living space on a generous 11,761 sq ft lot, this home offers ample space for your family to thrive. The backyard, surrounded by private lush hedges, is an enchanting retreat featuring a well-kept garden and a charming pond-perfect for gatherings. The greenbelt in the neighbourhood adds extra seclusion. Enjoy the sunroom which features a hot tub, bonus recreation room, and benefit from access to Sullivan Elementary, Highway 10, and an abundance of parks close by. Don't miss this hidden gem in Sullivan Station! Call to book a Private Showing today. (id:60626)
Homelife Benchmark Titus Realty
609c Harvie Avenue
Toronto, Ontario
3 Year New 3 Bed + 4 Bath Detached Freehold Home Located In Vibrant Caledonia-Fairbank Neighbourhood. You Need Is At Your Doorstep. Steps To New Lrt Metrolinx. Elegant And Contemporary Finishes Used Throughout. Spacious Open Concept Kitchen, Living & Dining Area W/ Walk-Out To Deck. Finished Ground Level With Family/Entertainment Room W/ Sliding Doors To Patio And Backyard. Master W/ En-Suite & Walk-In Closet. Basement Office/Laundry Area. Garage Interior Separate Entry To Ground Level. (id:60626)
Homelife Landmark Realty Inc.
21 Hudson Drive
Brantford, Ontario
Nestled on a quiet cul-de-sac in the luxurious and executive Green Acres development, 21 Hudson Drive boasts over 4600 sqft of custom designed living space, an extensive property, and stunning curb appeal, with close proximity to HWY 403. Muskoka designed gables, and the front spanning covered porch welcomes you into the complete custom, open concept bungalow walkout. Main floor revolves around the 11’ crowned w/ coffered ceiling great room centering at the natural stone fireplace. The custom kitchen includes a 10’ granite island w/ pantry offering a plethora of storage for any chef alike. Kitchen has access to laundry room and custom dog wash and quick access to the dining room w/ access to the large covered deck for any gathering, BBQ, or star watching needs. Primary bedroom includes private 5pc bathroom, large WIC, and 10' coffered ceiling. Extending off the great room includes 2 large bedrooms w/ access to 4 pc main bathroom, an office w/ double French doors, and a 2 pc powder room. Lower recreation room is gigantic w/ separate access from garage, connecting to 2 large bedrooms, 4pc bathroom, and a large workout room that can be converted into an additional bedroom. Recreation room walks out to the lower patio and beautiful backyard space. Extras: Storage room spans 35’ w/ built in shelving, 3 car garage, custom dog shower in garage, storage shelves in garage. Steps to schools, nearby parks, trails, Brant Park Conservation Area, grocery stores, 6 minutes to HWY 403 … quiet neighborhood, star gaze, enjoy family/friend campfires, have it all. View youtube video for virtual walkthrough or the link provided. (id:60626)
Peak Realty Ltd.
15 Hudson Drive
Brantford, Ontario
Welcome to 15 Hudson Drive, an extraordinary executive bungalow nestled in Brantford’s coveted Oakhill neighborhood. This custom-designed walkout home offers over 5,100 square feet of luxurious living space on a rare 256-foot deep lot, blending elegance, comfort, and functionality. The open-concept layout showcases impeccable attention to detail, featuring five spacious bedrooms and three and a half bathrooms, including a stunning five-piece primary ensuite. The heart of the home is the chef-inspired kitchen with a 10-foot island, seamlessly flowing into a grand great room with soaring 12-foot coffered ceilings and a striking stone and board & batten fireplace. Entertain in style in the oversized dining room with its own hearth and fireplace, or find focus in the dedicated office, unwind in the cozy den, and stay active in the private workout room. A thoughtfully designed mudroom/laundry/pantry combination adds everyday convenience, while the three-car garage offers direct access to the lower level—ideal for a potential in-law suite. Storage is abundant throughout the home. Enjoy seamless indoor-outdoor living with a covered patio off the kitchen and a walkout from the lower level to a spacious backyard oasis enclosed with a beautiful wood fence. With Brantford expanding rapidly, properties of this caliber are increasingly rare. 15 Hudson Drive is the complete package—refined, spacious, and ready to impress. Be sure to check out the virtual tour on YouTube to experience it for yourself. (id:60626)
Peak Realty Ltd.
8825 160 Street
Surrey, British Columbia
Located directly on the Skytrain line in Fleetwood Town Centre, this property boasts a strategic location just 5 minutes south of City Centre, offering easy access to major transit and consumer routes. Ideal for developers, the site presents significant potential for a 6-storey residential apartment building with a 2.5 FSR density. The property also includes a spacious 5-bedroom, 3-bathroom home, providing excellent holding potential. Situated near Holy Cross Secondary School, this location offers tremendous growth opportunities in a highly desirable area. (id:60626)
Royal LePage West Real Estate Services
120 Hawk Point Rd
Nanaimo, British Columbia
Pristine OCEAN VIEW Main Level Entry Home with legal 2-bedroom basement suite in North Nanaimo! Main floor offers 2 bedrooms including the Master with walk-in closet, built in make up vanity with LED mirror, 5 pcs ensuite including soaker tub, and stand-up shower with all customize tile work. All rooms on main floor have built in ceiling speakers. 12 ft high ceiling spacious living room with electric fireplace and customize shelving/cabinets. Spacious built in kitchen with all high-end appliances flowing to the dining room with customized built in hutch. Off the dining room is the very spacious balcony with built in speaker and beautiful views of the ocean/mountain great for entertainment. Lower level offers separate entrance rec room with built in ceiling/wall speaker and dry bar. Also, another bedroom with private ensuite. The 2 bedrooms suite is very spacious with private patio and views of the ocean/mountain. Great location close to all of North Nanaimo amenities. (id:60626)
Century 21 Harbour Realty Ltd.

