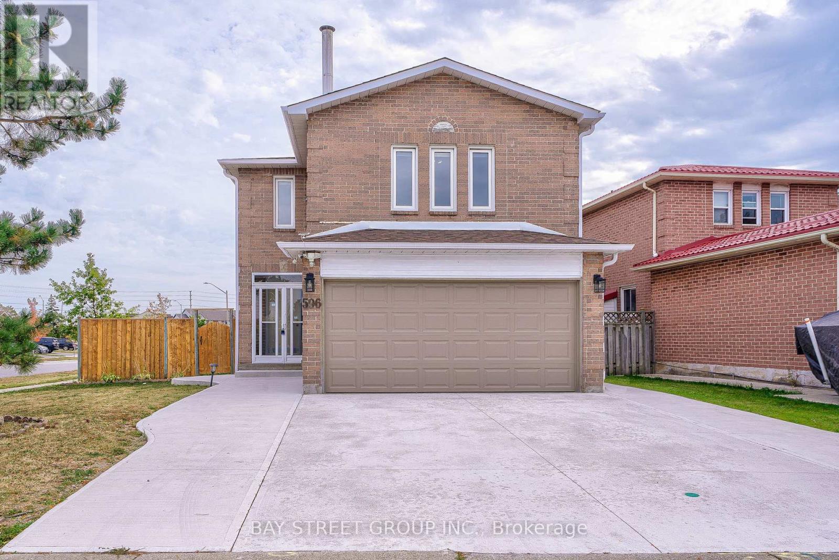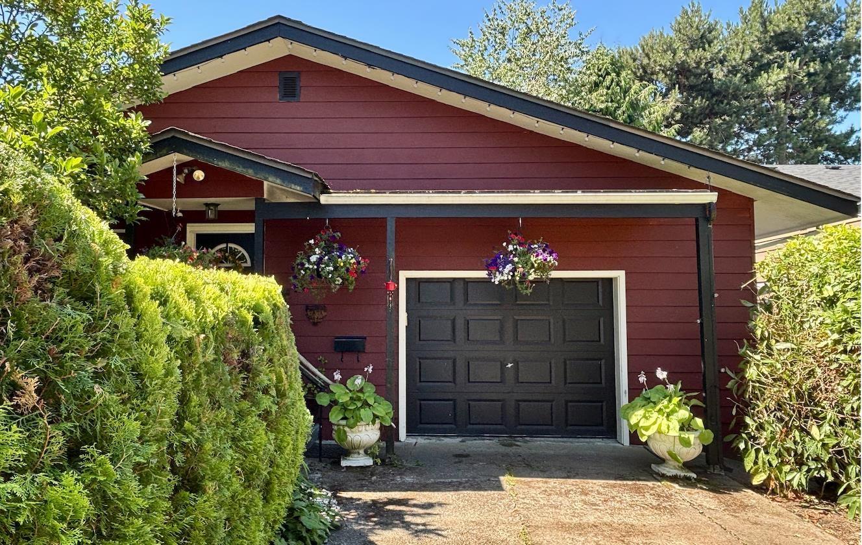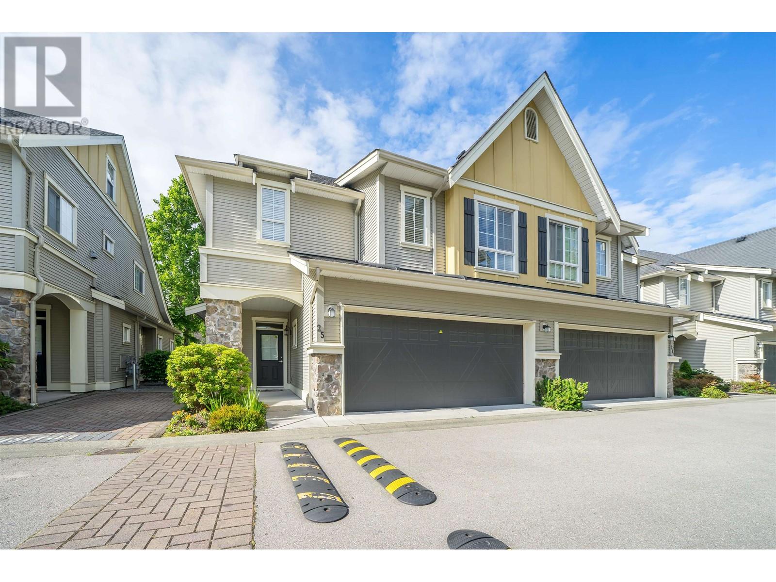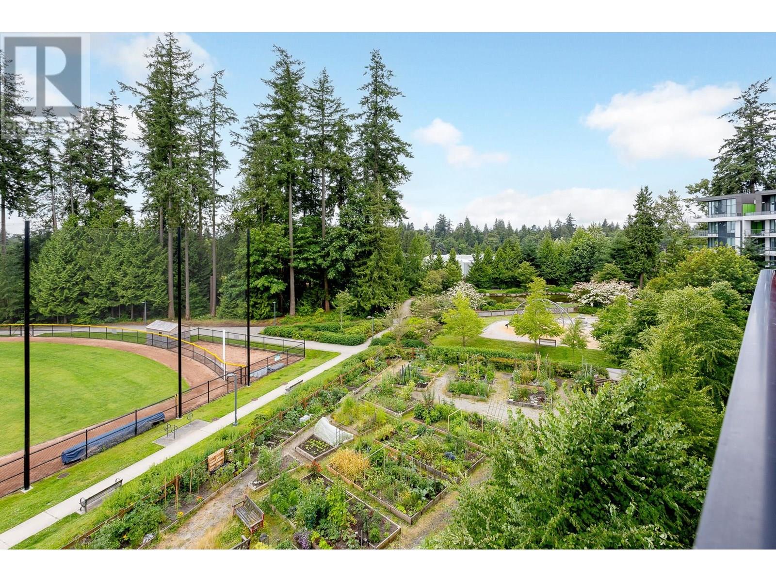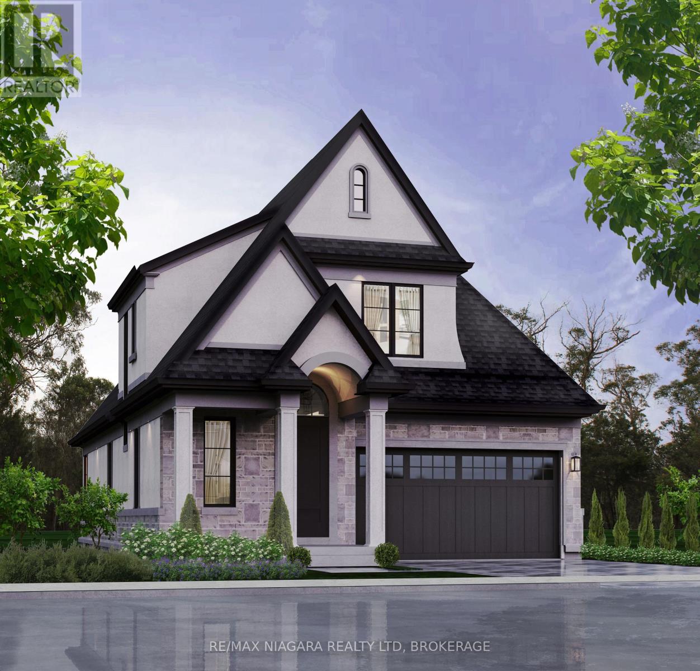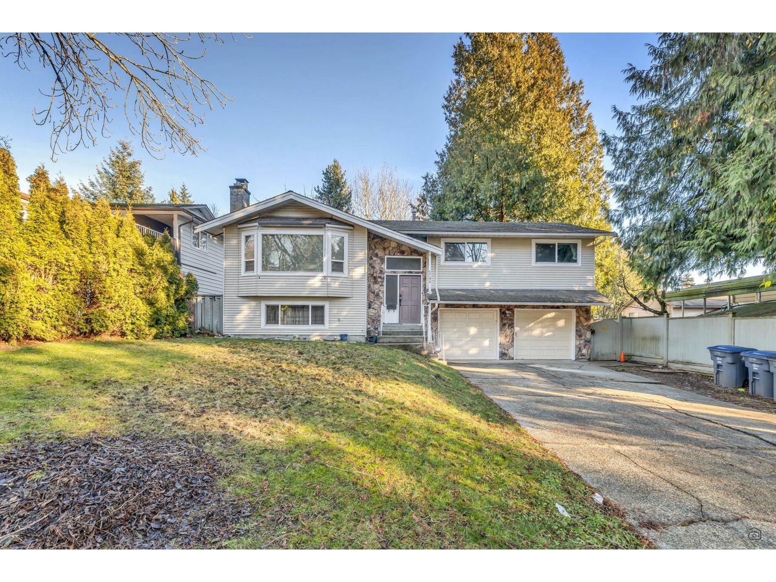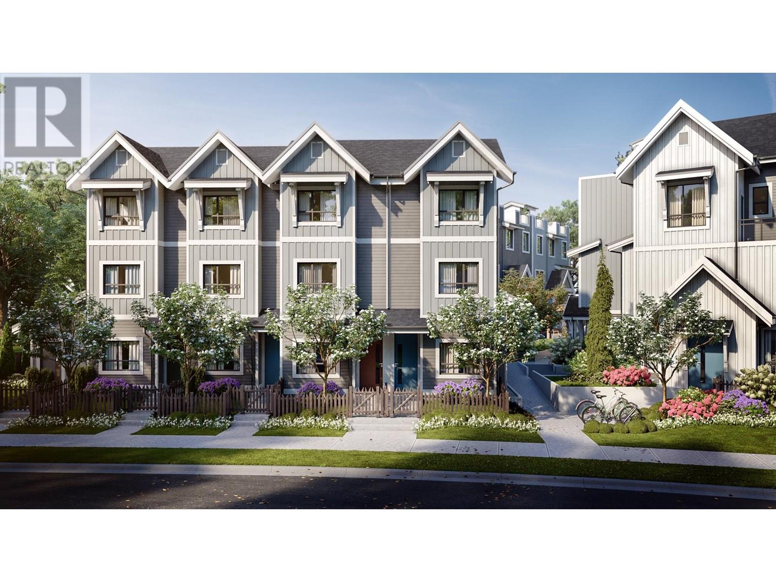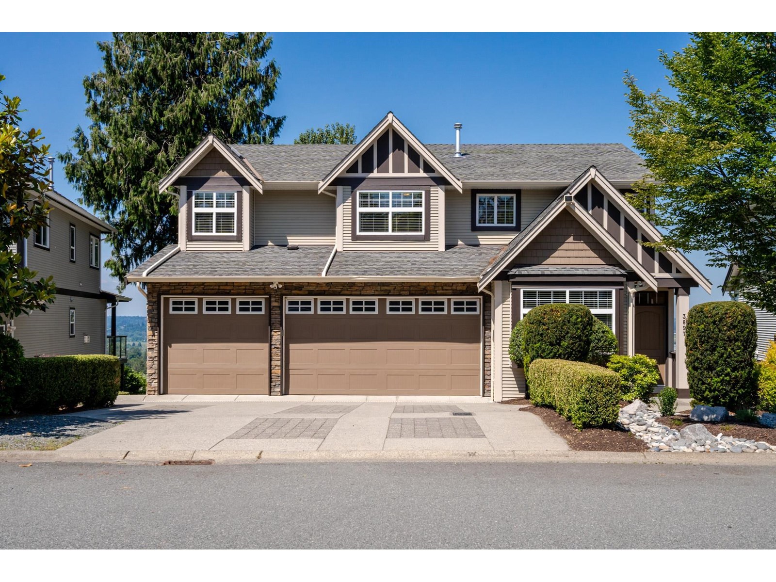596 Constellation Drive
Mississauga, Ontario
Stunning CORNER lot house in prime location offers both privacy and potential for beautiful landscaping. Major renovated done recently ensure peace of mind. As you enter, you are greeted by an inviting living area, adorned w/ large windows bring natural light. The open floor plan seamlessly connects living rm and dining area. Brand new kitchen w/ granite countertop, plenty of cabinets and big central island creating perfect space for spending quality time w/ family. The property boasts four good size bedrooms. Master bedroom offers a peaceful retreat for relaxation, complete w/ a 4pc ensuite bathroom and walk-in closet. Remaining bedrooms are perfect for family members or guests, all bathing in sunshine and good in size. *Bonus* This house features a versatile loft area, which can be utilized as additional BR/office/rec room. SEPARATE ENTRANCE bsmt is fully finished w/ full-equipped kitchen, living w/ dining, bedroom and 4pc bath. Great for multi generation or extra cash flow. Brand new kitchen (2023), roof (2022), private double+ concrete driveway(2022), flooring(2023), fresh paint(2023), updated bathrooms(2022), furnace/AC (about 3-4 years old). Nothing major to worry about, just move in and call it home! (id:60626)
Bay Street Group Inc.
12250 Agar Street
Surrey, British Columbia
Great value in this fantastic 1,400 sq ft rancher, tucked away on a quiet street in the heart of Crescent Beach-one of South Surrey's most cherished seaside communities. Bright and inviting, the home offers a smart, open floor plan with spacious rooms, a generous kitchen, and a warm, welcoming feel that's ideal for entertaining. With 3 beds, 1 bath, & roughed-in plumbing ready for a second, there's incredible potential to make it your own. A large 350 sq ft garage adds valuable space for storage, hobbies, or a workshop, and a 467 sq ft unfinished patio could be the perfect outdoor space. Just steps from the ocean, you'll love evening beachside sunsets, scenic trails, & the vibrant local dining scene right outside your door. (id:60626)
Hugh & Mckinnon Realty Ltd.
25 7171 Steveston Highway
Richmond, British Columbia
CASSIS - High quality townhouse built by Penta & Bognar Homes. Total 50 units, high-end quality, very well managed, nice setting complex. 2 levels, 1737 sqft, 9' ceiling, 3 bedrooms, 2.5 bathrooms, granite countertop, stainless steel appliances, laminated flooring, gas fireplace, very large backyard, side-by-side garage parking, on quiet inside unit, facing South, all the goodies! (id:60626)
Royal Pacific Realty Corp.
33664 Dewdney Trunk Road
Mission, British Columbia
Welcome to this beautifully built brand new 2-storey home offering space, style, and smart investment potential. Featuring 6 spacious bedrooms and 4 modern bathrooms, this home is perfect for large families or those seeking rental income. Enjoy year-round comfort with central A/C, and peace of mind with a comprehensive 2-5-10 builder warranty. The thoughtfully designed layout provides flexibility for multi-generational living or the potential to generate $3,000+ in monthly rental income. Modern finishes, quality craftsmanship, and a great location make this a must-see property. Whether you're looking to move in or invest, this home checks all the boxes! (id:60626)
Century 21 Coastal Realty Ltd.
412 3581 Ross Drive
Vancouver, British Columbia
Virtuoso by Adera, multi-time Georgie awards winner. This suite has a spectacular floor plan featuring a Southeast corner view with generous sunlights. The unit has three spacious bedrooms plus a den with window that can be easily converted into a 4th bedroom. Enjoy beautiful view of trees, grass, play ground, and colourful flowers. The covered deck is the perfect space for a relaxing coffee break or a reading area while surrounded by natural beauty. Open kitchen with extended counter top can be a breakfast bar. Wake up every morning surrounded by garden and fresh air. One parking space and one storage locker. 5 minutes walk to U-hill secondary, save-on-foods, bus stops and restaurants. A must see. (id:60626)
Royal Pacific Realty Corp.
301 7831 Westminster Highway
Richmond, British Columbia
The Capri - Rarely available 2-level concrete luxury residence in the heart of Richmond! Over 2,200 square ft with 2 primary bedrooms (1 up, 1 down), 2 additional bedrooms, a den, and 3 full baths. Professionally renovated in 2013 with luxury finishes including engineered hardwood, limestone tile, crown moulding, custom white cabinetry, and designer Schonbek chandeliers. Bright living room with floor-to-ceiling windows, elegant dining area, and quality kitchen appliances. Wrought-iron spiral staircase leads to a private patio and upper terrace, making it feel like a luxury detached home. This well-maintained building has an impressive contingency reserve fund of $1.28 million, ensuring peace of mind for owners. Includes 4 parking stalls + 1 locker. Steps to Richmond Center. Open house 3 - 4pm (id:60626)
Royal Pacific Riverside Realty Ltd.
118 Ina Lane
Whitchurch-Stouffville, Ontario
Meticulously maintained 4 bedroom family home in prime location of Wheeler's Mill. Situated on a premium 45 ft. lot, features a great functional layout for spacious room sizes, bright kitchen with tall cabinets, oversized island, butler's pantry, granite counters, glass backsplash and extra large window with window seat, hardwood and ceramic floors throughout, 9 ft. ceilings on main floor, architectural arches, primary bath with jacuzzi and glass shower, exterior pot lights, large front porch with landscaped garden. Short walk to schools, parks and trails. **EXTRAS** S/S Electrolux fridge and stove, B/I dishwasher, washer & dryer, all Elfs, all window coverings, reverse osmosis in kitchen, gas & electric fireplace, CAC, Carrier furnace (2021), water softener(2025), roof(2023), deck(2022). (id:60626)
Royal LePage Your Community Realty
Lot 75 Terravita Drive
Niagara Falls, Ontario
$70,000 OFF OF 7 OFFERS!!!! KENMORE HOMES 70TH ANNIVERSARY SPECIAL!! FIRST 7 OFFERS GET $70,000 OFF THE LIST PRICE!!! WELCOME TO THE VIGNETO MODEL. Looking for the perfect home to downsize you found it. This fantastic layout has the primary bedroom on the main floor with a 2nd bedroom upstairs , 2.5 bathrooms and an upper loft area that could also be made into a 3rd bedroom. Located in a Prestigious Architecturally Controlled Development in the Heart of North End Niagara Falls. Starting with a spacious main floor which features a large eat in kitchen w/gorgeous island, dining room, 2pc bath, living room with gas fireplace and walkout to covered concrete patio. Where uncompromising luxury is a standard the features and finishes Include 9ft ceilings on main floor, with vaulted ceilings in the living room, 9ft ceilings on 2nd floors, 8ft Interior Doors, Custom Cabinetry, Quartz countertops, Hardwood Floors, Tiled Glass Showers, Oak Staircases, Iron Spindles, 40 LED pot lights, Front Irrigation System, Garage Door Opener and so much more. This sophisticated neighborhood is within easy access and close proximity to award winning restaurants, world class wineries, designer outlet shopping, schools, above St. Davids NOTL and grocery stores to name a few. If you love the outdoors you can enjoy golfing, hiking, parks, and cycling in the abundance of green space Niagara has to offer. OPEN HOUSE EVERY SATURDAY/SUNDAY 12:00-4:00 PM at our beautiful Cascata model home located at 2317 TERRAVITA DRIVE. MANY FLOOR PLANS TO CHOOSE FROM. (id:60626)
RE/MAX Niagara Realty Ltd
5798 170a Street
Surrey, British Columbia
Discover the perfect family home in Cloverdale with this 5-bedroom, 4-bathroom gem. Located in a highly desirable family-friendly neighborhood, this property offers a world of possibilities. The open floor plan seamlessly connects living, dining, and a modern kitchen. Natural light floods in, creating a warm, welcoming atmosphere for gatherings. The master bedroom is complete with an en-suite bathroom. Three additional bedrooms offer flexibility for family and guests. The basement boasts 2 one bedrooms suites. Consider creating a rental suite, a playroom, or a home office. It's your canvas to customize. The backyard is a haven for outdoor living. Enjoy the landscaped garden, perfect for gardening or relaxation, and the patio area for al fresco dining. *photos digital staged * (id:60626)
Royal LePage Global Force Realty
4 728 Lea Avenue
Coquitlam, British Columbia
For a limited time, you can own at SAMER with just a 5% deposit! SAMER is the next community by Domus Homes; 23 modern craftsman three bedroom townhomes located in Burquitlam's friendliest neighbourhood. Homes include private yards or roof deck patios with views. A/C included in all homes, 9' ceilings on main, oversized windows and Samsung stainless appliance package. Under construction at 728 Lea Avenue and estimated to complete by Mid-Summer 2025. A fully staged display home is available for viewing at 4 - 728 Lea Avenue, Coquitlam, by private appointment only. Explore Plan B, 3-bed, 2.5-bath virtual tour here: https://liveatsamer.com/interiors#virtual-tour. Openhouse Saturday, August 2, 2-4 PM. (id:60626)
Macdonald Platinum Marketing Ltd.
4 Sun Avenue
Dundas, Ontario
Discover a rare opportunity with this spacious bungalow, set on a picturesque 0.81-acre L-shaped lot offering stunning panoramic views from every window. Purchased initially with two lots, this property presents the potential for future severance. The home features 4+1 bedrooms and 2.5 bathrooms, including a private primary suite with a walk-in closet and luxurious 5-piece ensuite. The bright, open layout provides ample space for families and the potential for in-laws. Partially finished basement offers a large rec room, office (or fifth bedroom), generous storage, and space for an additional bathroom or kitchen - ready for your customization. Enjoy multiple outdoor entertaining areas, perfect for gardening, play, or simply relaxing in the tranquil setting. A two-car garage with interior entry into the main floor laundry room adds convenience. Located in desirable Greensville, this home combines the peace of country living with proximity to amenities, conservation areas, and commuter routes. Don’t miss your chance to own this flexible and unique property! (id:60626)
Royal LePage State Realty Inc.
3897 Kaleigh Court
Abbotsford, British Columbia
The Perfect Family Home in Sought-After Sandy Hill! Located on a no-through road, just a short walk to great schools. Enjoy the breathtaking views of the North Shore Mountains and beautiful sunsets, through your large windows or soak it all in on your amazing covered deck. Boasting a spacious and versatile layout with 9' ceilings, great for entertaining, this 2-storey home with a full walk-out basement features 4 generously sized bedrooms upstairs, a main-floor den perfect for a home office, and an additional large bedroom in the basement-ideal for guests, teens, or extended family. With 3.5 bathrooms, there's plenty of room for everyone. Take advantage of the triple car garage, plus an unfinished bunker awaiting your ideas. All of this makes this the perfect place to call home! (id:60626)
Lighthouse Realty Ltd.

