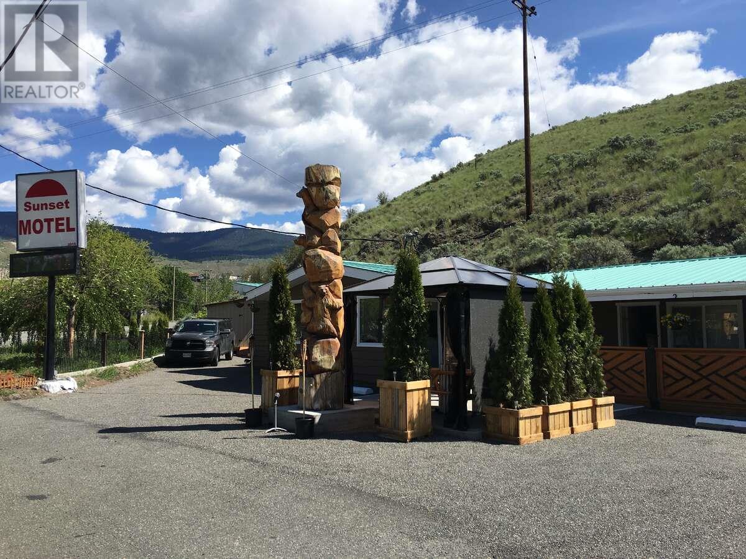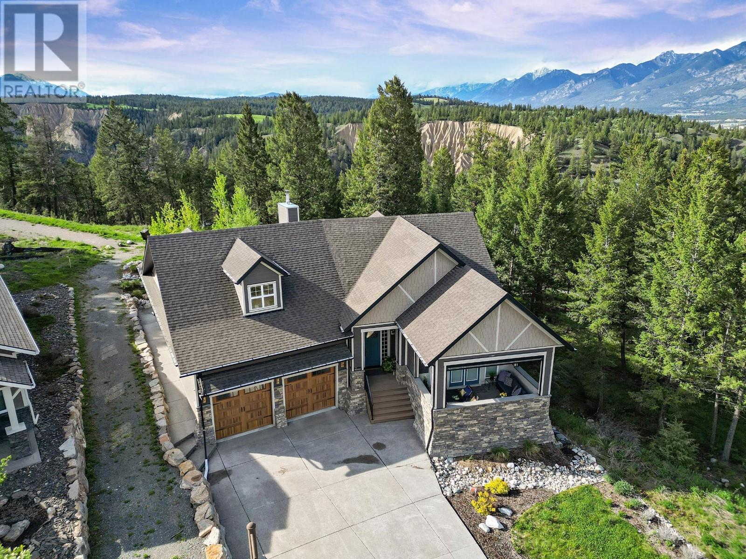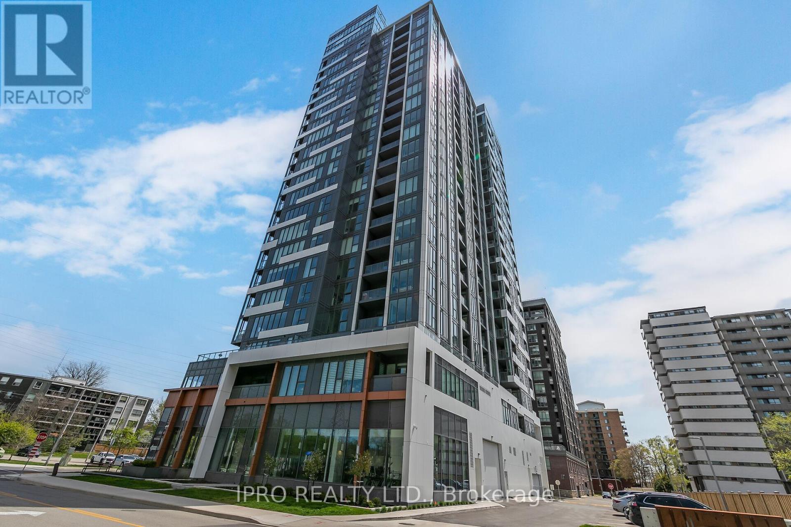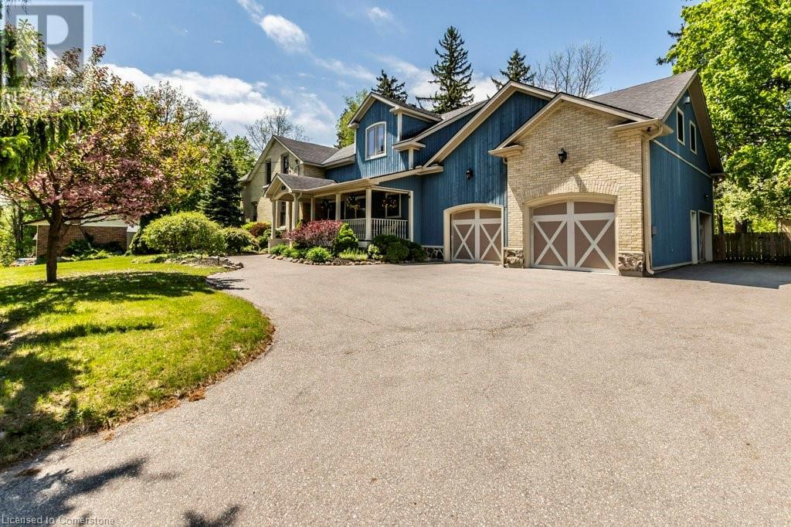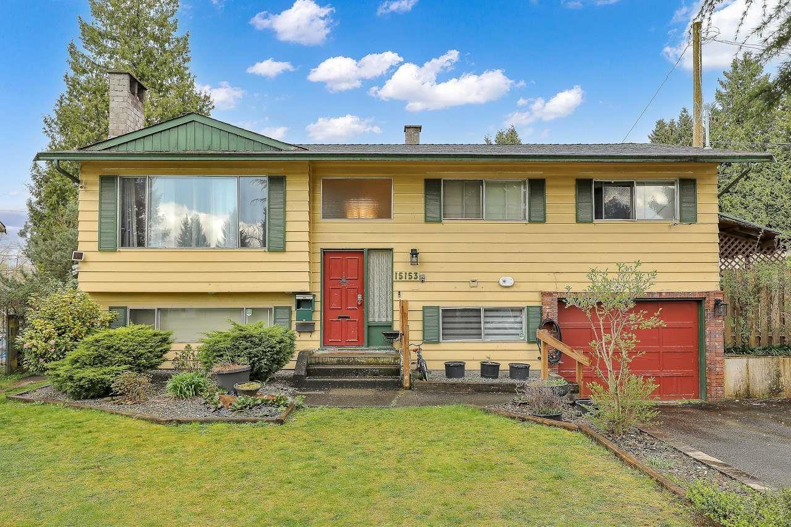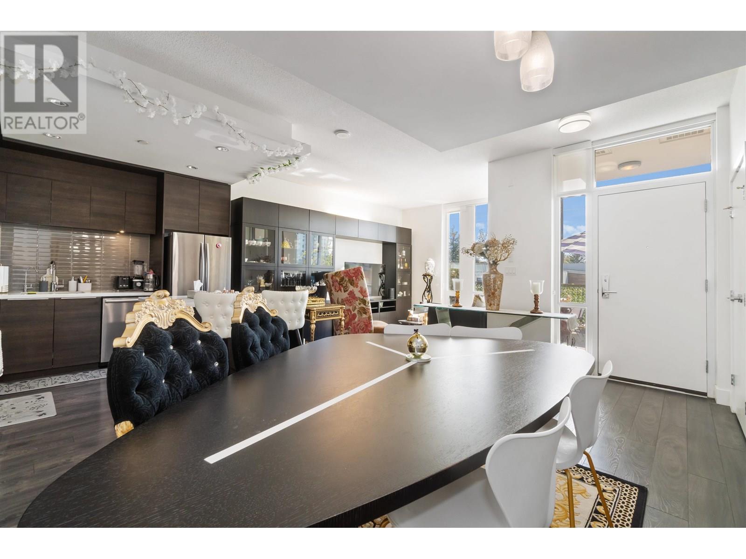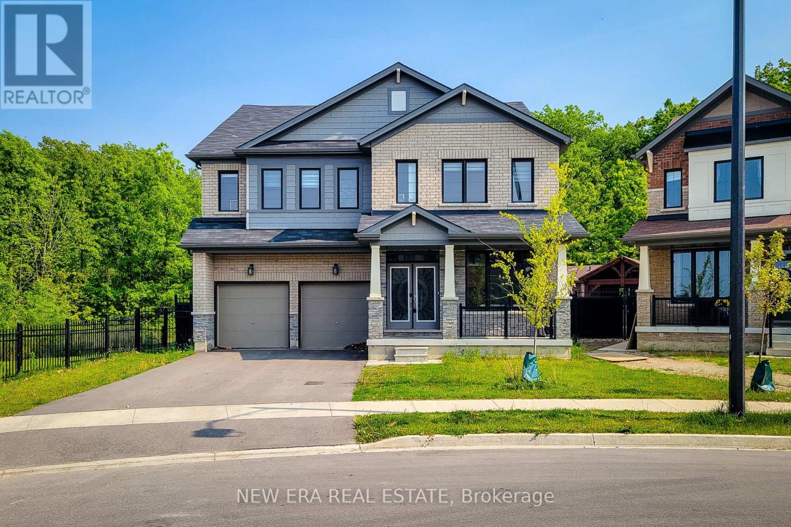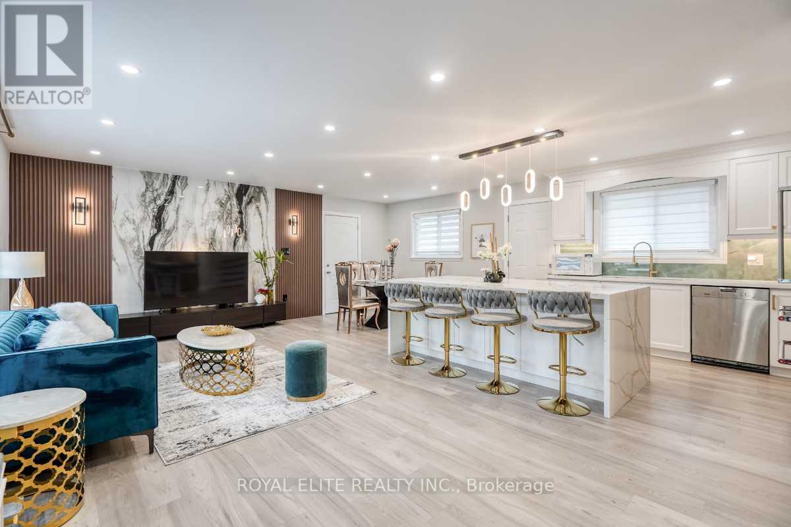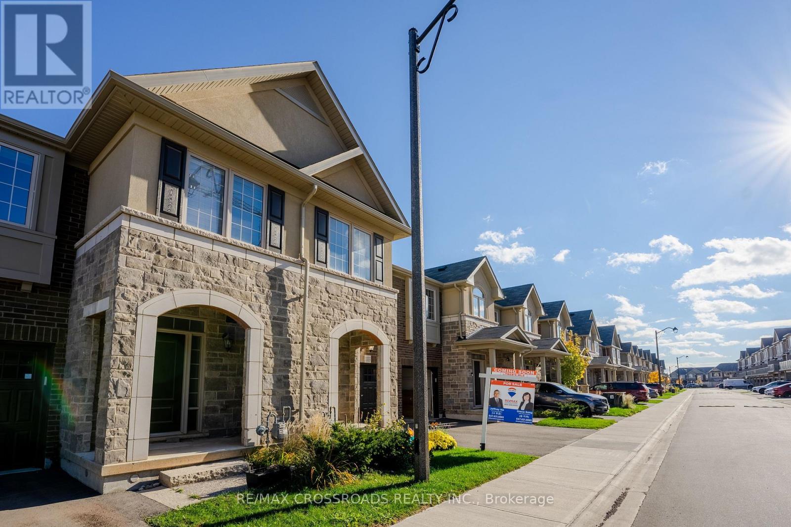264 Morden Drive
Shelburne, Ontario
Stunning extensively renovated and professionally landscaped 5-bedroom home in beautiful and safe town of Shelburne. Rare sought after lot with sunlit finished walk-out basement, pond in the back, and extra long driveway. Home is move-in ready, freshly painted, and requires minimal maintenance. Specifically designed with safety and securtiy in mind, this home has a safe room as well and upgraded safety feactures which can be detailed along with the extensive renovations upon request. We invite you to explore this home to experience all its features! The home is being continuously maintained - lanscaping, deck, and other components will be undergoing annual summer maintenance. Conveniently located minutes away from commercial plaza with grocery store, coffee shops, banks, post office, physio, and much more! This home offers a wonderful balance between access to convenience, community, but also serenity. Spend mornings facing the sun on the covered front porch and wind down after a long day watching the sunset from the back deck of through the picture window in the family room by the fireplace. (id:60626)
Royal LePage West Realty Group Ltd.
1197 Collins Road
Cache Creek, British Columbia
For more information, please click the Brochure button. Discover a unique investment opportunity with the Sunset Motel, a fully renovated 13-room property in the heart of Cache Creek, BC. Originally established in 1972, this motel has been thoughtfully updated to provide modern comfort and amenities while retaining its charm. The Sunset Motel offers a variety of accommodations to meet guests' needs. Choose from standard queen rooms, deluxe rooms with kitchenettes, or a spacious two-queen suite with a full kitchen. Each room is equipped with smart TVs, free Wi-Fi, mini-fridges, pod coffee makers, inverter microwaves, and USB power stations, ensuring convenience and comfort. Guests can enjoy relaxing outdoor spaces, including a new gazebo, private patio sets for each room, and a BBQ area. Select rooms are pet-friendly, catering to travelers with furry companions. Prime Location Situated in the scenic town of Cache Creek, the Sunset Motel is a perfect stopover for travelers exploring British Columbia’s interior. Surrounded by breathtaking mountains, grasslands, and desert hills, the area offers outdoor activities such as hiking, fishing, and sightseeing. Cache Creek’s charm has also made it a popular filming location, featured in productions like Maze Runner: The Death Cure, Shooter, and The X-Files. This turnkey motel is an excellent opportunity for investors seeking a profitable, well-maintained property in a vibrant location. (id:60626)
Easy List Realty
1926 Pineridge Mountain Link
Invermere, British Columbia
Welcome to your perfect mountain-chic home, tucked away in the most private spot in Pineridge. Backing into beautifully treed forest and walking trail over looking the stunning Toby Creek River Valley this is the location you have been waiting for. With 3575sqft of custom designed living space and some of the highest end finishings you will find, this walkout bungalow checks all the boxes and is ideal for those looking for a spot to call home for years to come. The sprawling main floor offers a graceful front porch and entryway, open concept living space, jaw-dropping chefs kitchen, private master suite (with entrance hall, huge windows, ensuite and walk-in closet), a large garage entry, and a large laundry room/powder room. Outdoor living spaces accessible from the main floor include a front porch with mechanized screen walls and a rear deck backing into the trees and low-maintenance backyard with water feature. The walkout lower level features two large bedrooms, full guest bath & extra storage, family room with wet bar, and an entrance from the garage that would make a perfect mudroom. Other amazing features include tons of storage, beautiful and unique tile accents, HUGE triple garage and perhaps best of all: a heated sunroom/studio with wet bar and patio doors to the sunny backyard off the back of the garage ...this space is a perfect retreat, art studio, office, workshop...whatever your passion is, this house has a spot that is just right. Stunning home must be seen! (id:60626)
RE/MAX Invermere
2002 - 500 Brock Avenue
Burlington, Ontario
Soaring 20 stories above downtown Burlington -one of Canada's most desirable communities- this stunning Brand-New Corner End-Unit PENTHOUSE takes in all of the sunshine & breathtaking views to the south, east & north. Over 80K in upgrades, this 3-bed, 2-bath home spans 1,510 sf of beautifully designed open-concept living space that seamlessly blends comfort, function & style. Modern finishings & seemingly endless windows equipped w/ luxury automated roller shades in every room. Top-of-the-line vinyl flooring, upgraded cabinetry & closets, under-cabinet lighting & pot lights throughout. The living room offers 10-ft ceilings, a custom-made accent wall & an elegant fireplace. The kitchen comes with ample cabinetry, a large center island overlooking the living area, SS appliances, granite counters & backsplash. The primary suite displays a custom-made accent wall, modern light fixtures, a walk-in closet, a professionally designed four-piece ensuite with rain shower, glass door, pot lights, luxury tile on floor & walls, & a private secondary balcony w/ city & lake views. The second bedroom also offers outstanding city views, ample storage space, a custom accent wall & upgraded lighting fixtures. The third bedroom doubles as a great private office space or guest room w/ closet. The guest 4-piece bath offers a custom glass door, pot lights, and luxury tile on the floor & walls. Custom laundry room cabinetry & central air with dual thermostats. Included are 1 titled underground parking stall & 1 oversized storage locker. Classy building entrance w/ 24-hour concierge/security & three elevators. Amenities include a fully equipped gym, rooftop sky deck with BBQ stations, a large event room, social lounge, guest suite, bike storage & visitor parking. Enjoy the best in walkable urban living, w/ shops, restaurants, beach access, & entertainment just steps away. Close to major highways, hospital & top schools. Canada's first Star Energy Efficient Condo. (id:60626)
Ipro Realty Ltd.
142 Main Street
Ayr, Ontario
Historic elegance, modern comfort, and a prime location in Ayr. Welcome to a rare gem in the heart of Ayr. This beautifully restored century home offers the perfect blend of 19th-century charm and 21st-century luxury, set on over half an acre of private, tree-lined property overlooking the peaceful waters of Jedburgh Pond. Just minutes from Kitchener-Waterloo, this home offers the serenity of small-town living with the convenience of city access. The backyard is a nature lover's dream. Watch herons, ducks, turtles, geese, swans, and songbirds thrive in the pond's ecosystem, all from the comfort of your east-facing deck. As the sun sets in the west, the sky transforms into a canvas of warm hues, casting golden light across the water and gardens, an unforgettable backdrop for evening relaxation or entertaining. Families will appreciate the private gated access to the small public school directly behind the home, making morning routines effortless and safe, This unique feature also opens up the schoolyard as an extended play space for children or a peaceful walking arca for adults on the wooded paths that lead into town. Enjoy a vibrant lifestyle surrounded by local attractions, Snyder's Family Farm, seasonal fun with corn mazes, pumpkin patches, and a Halloween Fear Farm. Willibald Farm Brewery & Distillery - A 100-acre farm with craft spirits, a farm-to-table restaurant, and countryside charm. Mill Run Trail - A scenic escape for walking, birdwatching, and connecting with nature, Grand River Rafting - Outdoor adventures just minutes away. Waterloo Region Museum - Ontario's largest community museum with engaging exhibits. McDougall Cottage Historic Site - A beautifully preserved 1858 stone cottage celebrating Scottish heritage. Inside, the home features a custom granite kitchen and main floor bathroom, a massive 28' x 23' entertainment room, 4 bedrooms, 3 full baths, and multiple flex spaces ideal for guests or multi-generational living. (id:60626)
RE/MAX Real Estate Centre Inc.
63 Broadview Street
Collingwood, Ontario
Top 5 Reasons You Will Love This Home: 1) Be captivated by the timeless elegance and expansive surroundings of this magnificent full-brick executive home, nestled on a sprawling 200' deep lot 2) Grand open-concept living room and kitchen area, crowned by breathtaking 17' vaulted ceilings, with ample natural light, creating an expansive, airy atmosphere that invites both intimate family moments and lively entertaining 3) Discover the remarkable versatility of this property with its fully equipped, three-bedroom walkout in-law suite, thoughtfully designed to include a full kitchen and two private entrances, making it an ideal space for extended family or cherished guests 4) A luxurious upper-level loft awaits, offering additional living space featuring a full bath, a cozy bedroom, and a dedicated media room, this secluded retreat offers the perfect spot for relaxation, entertainment, or creative endeavours 5) Showcasing a breathtaking exterior with expansive landscaping, offering incredible curb appeal, while the detached two-car garage adds not only practicality but also charm to the overall aesthetic, leading you to a fully fenced backyard that feels like a private sanctuary, where a beautifully crafted two-tiered deck invites you to bask in nature's tranquillity, all surrounded by towering, mature trees that create a natural curtain of privacy. 3,962 fin.sq.ft. Visit our website for more detailed information. (id:60626)
Faris Team Real Estate Brokerage
15153 Robin Crescent
Surrey, British Columbia
Popular BIRDLAND neighbourhood in Bolivar Heights! This well kept, partly renovated house sits on a huge 11,312 sqft lot. House features, huge kitchen on the main floor with stainless steel appliances, 4 bedrooms and 2 full washrooms for personal use. 2 newly built mortgage helpers (2+1) with new kitchens and new appliances. 2 bedroom suite has 2 full washrooms with it's own laundry. Updated furnace with Air Conditioning Unit. Lots of storage space, greenhouse and planter space. Huge backyard for private parties. (id:60626)
Century 21 Coastal Realty Ltd.
104 1550 Fern Street
North Vancouver, British Columbia
Fantastic opportunity to own a bright, modern CONCRETE townhouse with TWO side-by-side parking spots, THREE storage lockers, and access to one of the city's top amenity centres! This is the largest Beacon townhouse with the best layout, featuring floor-to-ceiling windows, a sleek kitchen with a gas range, and two private entrances from a spacious front patio. Upstairs offers three bedrooms including a luxurious primary suite with a south-facing balcony, his-and-her walk-in closets, and a spa-like ensuite with soaker tub and rain shower. A bonus flex space is perfect as a 2nd living area, office, or large 3rd bedroom. Strata fees include AC, gas, heat, hot water, and full access to the Denna Club with indoor.pool, gym, sauna, steam room, and more. A rare find in a fantastic location! (id:60626)
RE/MAX Crest Realty
65 Cactus Crescent
Hamilton, Ontario
Nestled in a quiet, family-friendly neighborhood and backing onto serene green space, this stunning 4-bedroom, 5-bathroom detached home sits on a desirable corner lot and offers over 3,500 sq ft of beautifully finished living space. The open-concept main floor is designed for both comfort and entertaining, featuring a bright living room with an electric fireplace, a private office, and a stylish great room with a striking accent wall.The eat-in kitchen is a chefs dream, showcasing stainless steel appliances, granite countertops, a tiled backsplash, ample cabinetry, a large island with breakfast bar, and a walk-in pantry for added storage. Upstairs, all four spacious bedrooms offer walk-in closets and private ensuite bathrooms, including a luxurious primary suite complete with a large walk-in closet and a 5-piece ensuite featuring dual sinks, a soaker tub, and a separate shower. Convenient bedroom-level laundry adds everyday ease.Step outside to a fully fenced backyard with no rear neighbors perfect for relaxing or entertaining. Enjoy the best of both worlds: a peaceful setting within walking distance to parks, scenic trails, and just minutes to top-rated schools, transit, sports complexes, community centers, and major amenities. Easy access to highways makes commuting a breeze. This is a rare opportunity to own a spacious, upgraded home in a prime location don't miss out! (id:60626)
New Era Real Estate
2 Lesgay Crescent
Toronto, Ontario
**Stunning Renovated 3+1 Bed Detached Gem In Prestigious North York!**Welcome To Your Dream Home On A Serene, Tree-Lined Crescent In One Of North York's Most Sought-After Neighborhoods. This Sun-Filled, Fully Inside & Outside Renovated 3+1 Bedroom Detached Beauty Sits On A Rare Oversized Corner Lot, Surrounded By Brand New Privacy Fencing And Crowned With A Modern Luxury Metal Gate Setting The Tone For What's Inside. This Property Comes With Professionally Drafted Plans For A Spacious 2-storey Garden Suite Of Over 1,000 SF Ideal For Extra Rental Income Or Extended Family Living. The Expansive Yard Also Features Extra Interlocking Space, Perfect For Additional Parking Or A Stylish Patio For Outdoor Entertaining. ****Highlights You'll Love:*** Brand New Bright, Open-Concept Layout With Gleaming Floors, Tons Of Pot Lights Through Out & Custom Accent Wall* Chef-Inspired Kitchen With Granite Waterfall Island, Premium Stainless Steel Appliances & Ample Cabinetry* Massive Interlocking Stone Patio, Ideal For Summer BBQs, Play, Or Extra Parking* Charming Front Porch With Parking For Up To 4 Cars* Finished Basement With Cozy Bedroom & Stylish 3-Piece Bath Perfect For In-Laws, Guests, Or Office**Enjoy Convenience And Peace In This Low-Traffic, Family-Friendly Enclave While Staying Just Minutes From Everything:*** Top-Rated Schools (Public, Catholic, French Immersion)* Easy Access To 401, 404, DVP, Leslie Subway, & TTC* Fairview Mall, NY General Hospital, Supermarkets, Restaurants & ParksAll Nearby**Move-In Ready , Priced To Sell , Showing With Confidence****Don't Miss This Rare North York Treasure. Schedule Your Private Tour Today!* (id:60626)
Royal Elite Realty Inc.
3785 Woodhus Rd
Campbell River, British Columbia
Private Riverfront Retreat on 4.38 Acres Cross the bridge and step onto your own private slice of paradise. This picturesque 4.38-acre park-like property is beautifully wrapped by the river, creating a peaceful, resort-like atmosphere that feels worlds away. Perched at the height of the land, a newer open-concept 3-bedroom, 2-bathroom manufactured home offers sweeping views of lush green lawns, meandering nature trails, and walk-on riverfront access. The inviting post-and-beam covered porch and expansive wraparound deck make the perfect spot to relax and soak in the surroundings. Thoughtful details add to the property’s charm—including custom-built utility sheds styled like an old western movie set that house the well pump, power, and more. The property also features pre-installed power and plumbing for the immediate addition of a tiny home or the future construction of a secondary residence with up to three bedrooms. Whether you’re seeking a peaceful nature escape, a recreational retreat, or a unique multigenerational living opportunity, this one-of-a-kind riverside haven offers unmatched serenity and flexibility. (id:60626)
Real Broker
3333 Mockingbird Common
Oakville, Ontario
Freehold townhome built by Brandhaven in a highly coveted location backing onto a ravine. This property offers an open concept gourmet eat-in kitchen, upgraded kitchen and bathrooms, and features 9 ft ceilings on the main floor. Convenient direct access to the garage, along with second-floor laundry. The home is exceptionally bright and unique, located near Trafalgar/Dundas with easy access to shopping malls, banks, Canadian Tire, grocery stores, restaurants, and transit. Quick access to highways 403/407/QEW. Beautifully designed with high-end finishes and upgrades, boasting a total living area of 3057 sqft (above grade 2041 sqft plus a fully finished upgraded basement of 1016 sqft). Hot water tank rented. The master bedroom and bathroom have been significantly upgraded, and the basement includes a spacious cold room. Must see to appreciate this stunning property. (id:60626)
RE/MAX Crossroads Realty Inc.


