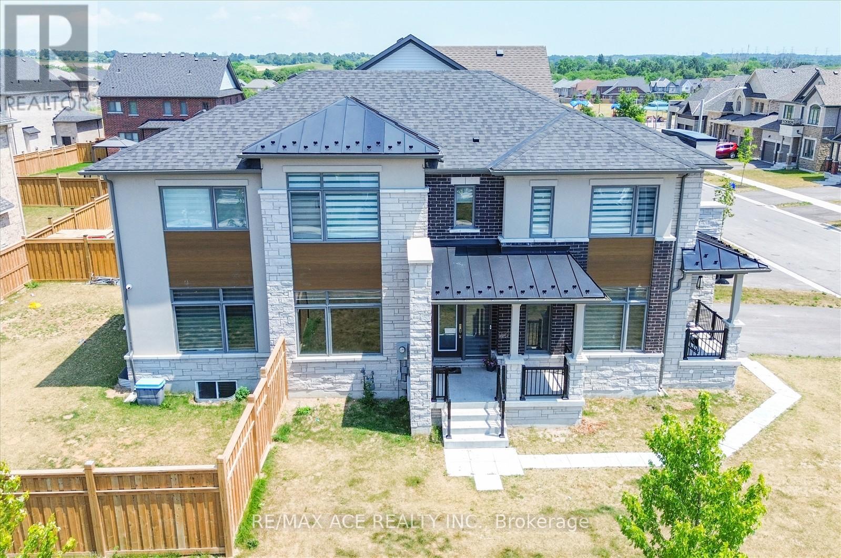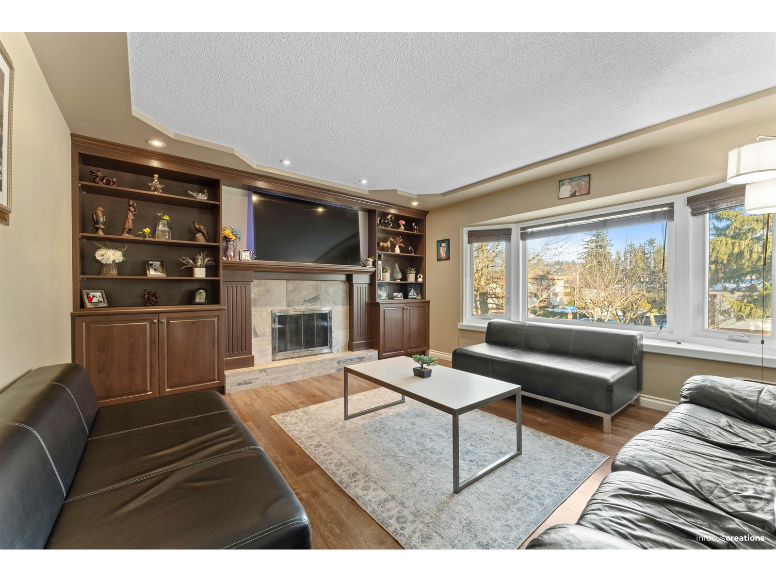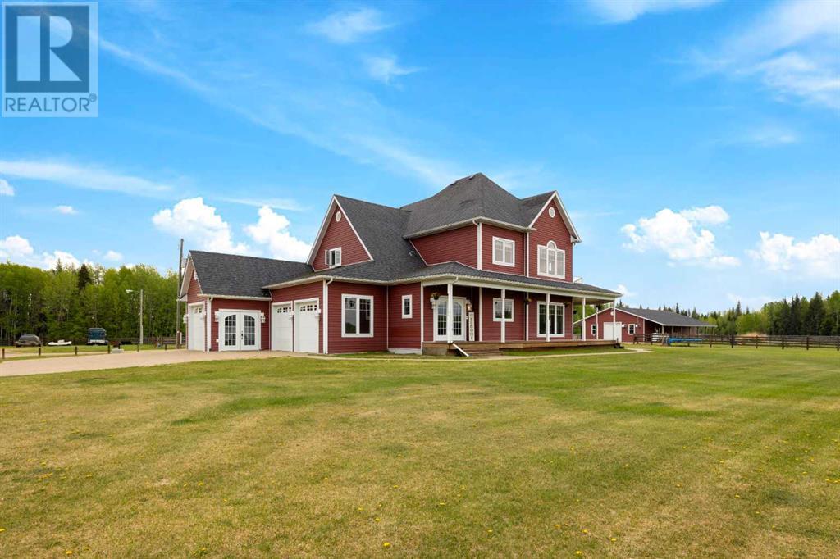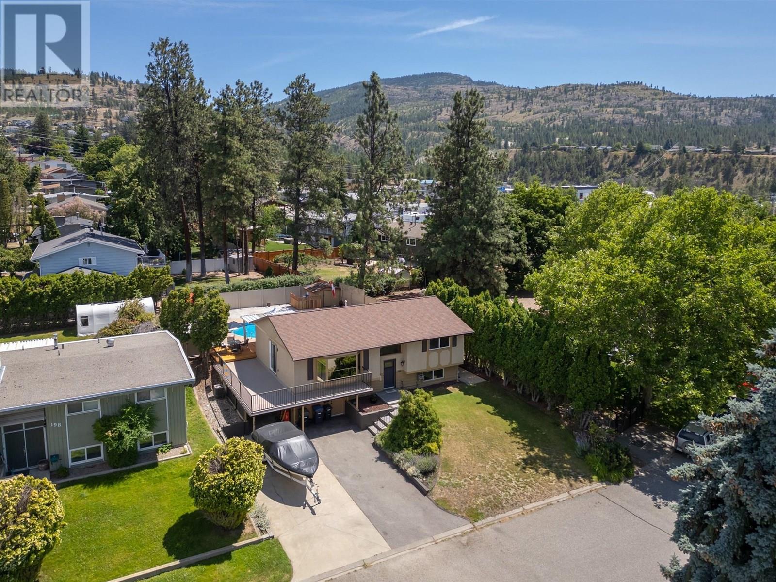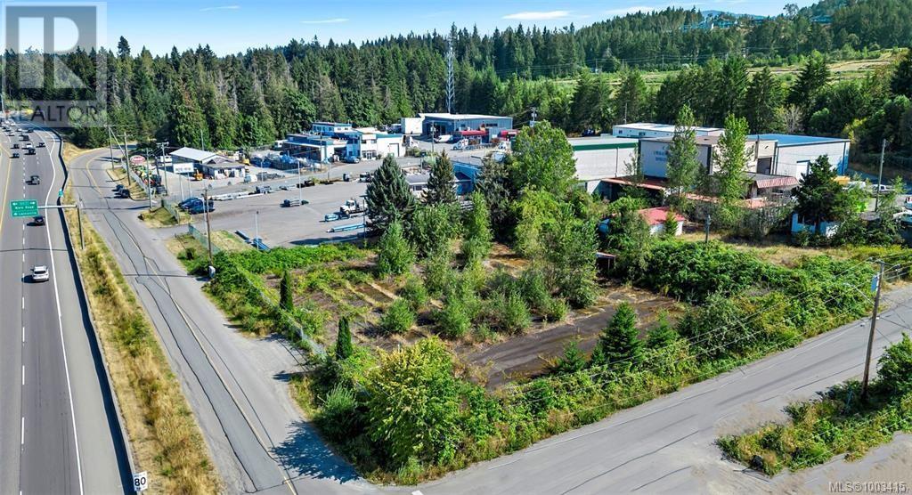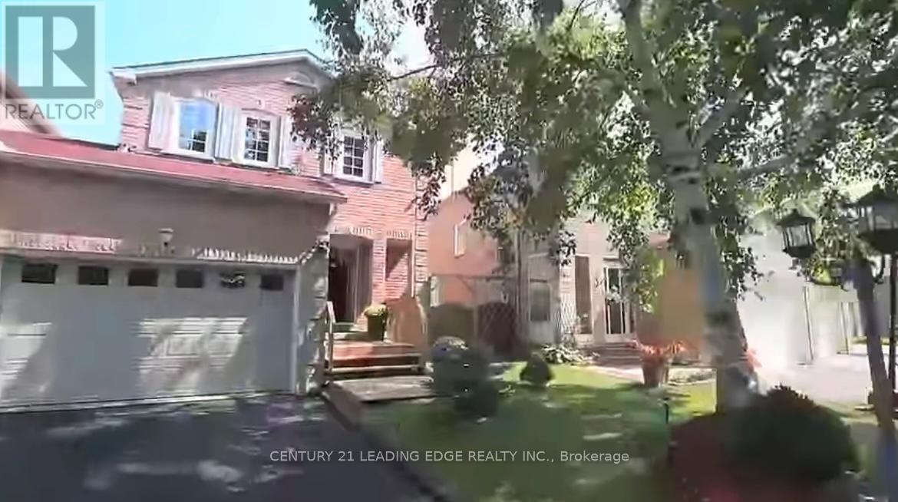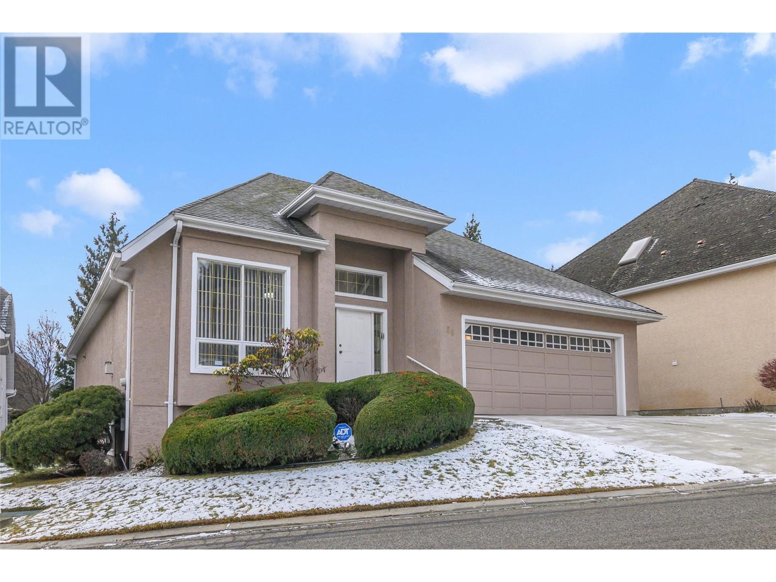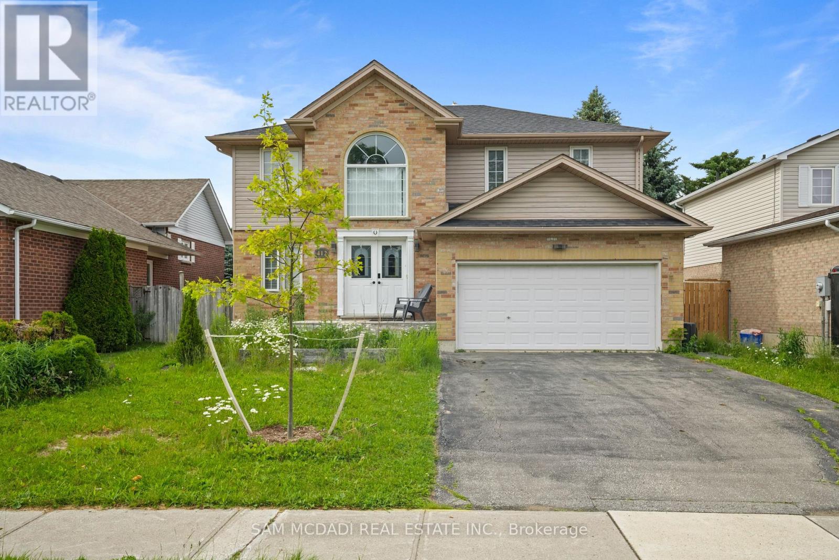63 Wamsley Crescent
Clarington, Ontario
Welcome to 63 Wamsley Crescent in Newcastle, located in a quiet neighborhood. This 4-bedroom,3.5-bathroom home is just 2 years old and features numerous upgrades. 9 ft ceiling, hardwood floors throughout the main floor and upper hallway. The kitchen boasts granite countertops with an undermount stainless steel sink. The home is filled with natural sunlight throughout the day and includes a natural gas fireplace. (id:60626)
RE/MAX Ace Realty Inc.
2091 Paulson Crescent
Abbotsford, British Columbia
Spacious 7-Bedroom Corner Lot Home in Central Abbotsford! This well-maintained 7-bedroom, 5-bathroom home sits on a 7,700 sq. ft. corner lot, just minutes from the highway and within walking distance to shopping, schools, and transit. The main floor features 4 bedrooms, 2.5 baths, a bright open layout, and a private walk-out patio. New Heat pump(for heating and cooling), HWT & Furnace 2025. The property also includes two mortgage-helper suites (2+1 bedrooms) with separate entrances and full kitchens, offering great rental potential and easy to afford. With ample parking, including front and side access for a trailer or camper, this home is perfect for families and investors alike. Don't miss out. Sellers will not review offers until June 16 2025 @ 6pm (id:60626)
Exp Realty Of Canada
184055 Twp Rd 684
Rural Athabasca County, Alberta
Country Living at its Finest - LISTED UNDER APPRAISED VALUE!!! Welcome to 160 ACRES of natural beauty This stellar property is one to feast your eyes on. Whether you are a person to love space, elegance, nature or perhaps animals this property will suit all your needs. The beautiful custom built 2 story home has character galore and offers beautiful wood header and trim throughout. I LOVE all the wood work- You don't see that as often anymore. You will be gleaming with smiles as you enter this 6 bedroom, 3.5 bathroom homes front entrance, leading to the granite counter topped kitchen with built in oven, microwave and stove top gas burner plus a large dining area with deck access. The spacious living room features tons of built ins and a gas fireplace with easy access to deck. Just when you think that's it, just around the corner, there's another nook show casing a 2 pc powder room, laundry garage access and the grand entrance to the primary room that will take your breathe away with the built-ins, walk in closet and stunning 5 pc ensuite and access to the deck. Upstairs is just as spacious and stunning with 2 large bedrooms, family room with gas fireplace, bathroom and its own balcony that over looks this amazing acreage. Downstairs continues this vibe and boasts a gym, family room , 2 more large bedrooms and full bathroom plus in floor heated floors for comfort. This property has a triple attached heated garage, triple detached heated garage PLUS a huge heated shop/ stable with storage and office space. Over 30 Acres fenced/gated pens, 4 large paddocks to shift the animal from one pasture to the other PLUS barrel riding in the outdoor pen, training grounds, large chain link enclosures in back for chickens/ goats, automatic watering bowl and fenced in garden area. There is currently 50ACRES of Agriculture farmland that brings in a revenue currently for hay/timothy/alfalfa mixture. If this doesn't sound like the perfect house and property then I don't kno w what will ! Book your showing today and make your dream a reality! Property has a well for the animals and a 3500GAL cisterns for the house. Septic is a tank plus filtering system field. Former owners had a dog kennel business with dog runs. Anything is possible with a property like this... (id:60626)
RE/MAX Connect
18 8220 Bennett Road
Richmond, British Columbia
#18 at "Greenwood Gardens" - Rare 2-Level Corner Townhome in the Heart of Richmond Welcome to this exceptional 4-bedroom, 2.5-bath corner unit with desirable East and South exposure, located in the sought-after Greenwood Gardens community. Thoughtfully designed, this spacious home offers a bright and functional layout perfect for families. The main level features a generous living room with a cozy gas fireplace, a well-appointed kitchen with a breakfast nook, and a converted bedroom, large south-facing fenced backyard-ideal for outdoor entertaining or gardening. Upstairs, you'll find three sizable bedrooms, including a primary suite with an ensuite bath, plus a second full bathroom and convenient in-suite laundry. Additional highlights include skylights for added natural light. (id:60626)
Luxmore Realty
223 Miller Park Avenue
Bradford West Gwillimbury, Ontario
Lovingly Maintained & Pride Of Ownership Evident Throughout, 4 + 2 Bedroom Model Home With Over 3,500+ SqFt Of Available Living Space In The Desirable Town Of Bradford! Nestled In A Family Friendly Community, On A Large 49 x 120 Ft South Facing Lot, Allowing Tons Of Natural Lighting To Pour In Throughout. Welcoming Foyer With Double Door Grand Entry & Tile Flooring Leads To Spacious Living Room With Hardwood Flooring & Large Windows Overlooking The Front Yard! Gorgeous Kitchen Features Stainless Steel Appliances, Quartz Counters, Tile Flooring, Backsplash, Pot Lights, & Tons Of Cabinet Space! Combined With The Dining Area, Boasting Pot Lights, Ceiling Fan, Large Windows, & Walks Out To The Backyard Deck, & Fully Fenced Private Yard! Cozy Family Room With Hardwood Flooring & Wood Fireplace. Convenient Main Floor Laundry With Side Entrance & Laundry Sink. Spiral Hardwood Staircase Leads To Upper Level Featuring 4 Spacious Bedrooms, Each With Closet Space & Engineered Hardwood Flooring. Primary Bedroom With Walk-In Closet, & 3 Piece Ensuite. Fully Finished Basement With Cozy Broadloom Flooring Throughout. Spacious Rec Room With Double Closets. 2 Additional Bedrooms, & 3 Piece Bathroom. Bonus Cold Cellar, & Lots Of Additional Storage Space! Private, Fully Fenced Backyard Features Two-Tiered Wood Deck With Privacy Fence, Garden Shed, & Gardens. Plus Lots Of Green Space For Children To Play! Perfect For Hosting Family Or Friends On Any Occassion. Roof (2022). All Euro-Seal Windows & Patio Door (2018). Kitchen Appliances (2019). Water Softener & Filtration System. Upper Level Engineered Hardwood (2018). Furnace & A/C (2021). Minutes To All Amenities Including Groceries, Bradford's Top Schools, Parks, Restaurants, Community Centres! Short Drive To Multiple Golf Courses, & Perfect Location For Commuters With Easy Access To Highway 400, 404, & Yonge Street! (id:60626)
RE/MAX Hallmark Chay Realty
186 Dunant Crescent
Penticton, British Columbia
Come and enjoy the Sun Rise and Sunsets in this Salt Water Pool with New Stamped Concrete and Hardscape surround. This home checks all the boxes, with a small quaint corner park on one side and only one house on the other. Which makes this home great for a small family to have a well maintained play area for the kids, or for the empty nesters who only want one neighbor to the side. The oversized wrap deck to the lower pool area has been newly duradecked. New Vinyl Fencing around the pool area adds to the privacy. You can enter the home through the Patio doors in the back or the walk through pool bathroom for your guests to wash off and shower before entering the home after a fun filled day outside by the pool. The inside of this home has new flooring from the living room to the bedrooms up and down. HWT is 2 years old, Furnace pump has been replaced with a new tank. The 1 bed 1 den downstairs can be easily converted into a suite for guests, with a separate door. There is a covered Storage for your boat or car with plenty of room for extra vehicles. Call today to view this Gem of a home. (id:60626)
Royal LePage Locations West
34795 1st Avenue
Abbotsford, British Columbia
Welcome home to Huntingdon! Beautiful two storey house featuring 5 Bedrooms + 3 Bathrooms with over 2,200 + Sq ft of living space on a quiet dead end road. Cozy patio upon entry and at the front of the home to enjoy your morning coffees. Open floor plan on the main featuring a large contemporary kitchen with island and S/S appliances, living room with gas fireplace, and access to your rear covered patio overlooking the fenced backyard. Primary bedroom with ensuite bathroom and 2 other bedrooms on the upper level. Basement offers another bedroom for upstairs use or office space along with a seperate fully self contained 1 bedroom suite as a mortgage helper. Oversized single garage, massive 6'2 crawl space, updates throughout and also lane way access with extra parking. Tremendous value! (id:60626)
Exp Realty Of Canada
7373 Industrial Rd Sw
Lantzville, British Columbia
Investor alert! Light Industrial corner lot 0.65 Acres of fully fenced Industrial zoned property along trans Canada highway w/high traffic count, great visibility, strategic location of Lantzville in north Nanaimo. Must be sold in conjunction with MLS#1003469. This light industrial property is level & provides terrific exposure for new owner. This is a desirable corner lot & can be combined with the listed upper lot that has 3 buildings & covered storage on site for a total combined property of approximant 1.3 Acres. There is a historic Phase 1 Environmental report recommends no further environmental exploration required. All information, data and measurements must be verified if deemed important. Easy to show with notice & keys in office. (id:60626)
Sutton Group-West Coast Realty (Nan)
47 Hewitt Crescent
Ajax, Ontario
A beautiful house in Ajax by the lake just 5 minutes walk to the beach is for sale. Newly painted all through hardwood floors, custom kitchen with sub-zero freeze and freezer, monarch over, granite countertops, dishwasher, tons of storage kitchen cabinets, circular staircase, 4+2 bedrooms, 2 kitchens, 4 washrooms, double deck in the back and a front deck, walkout basement, stone work from road to the backyard, new 2024 a/c, furnace and hot water tank, all the bedrooms has built in closets with shelves, garage have shelves and heavy machinery operating capabilities, parking pad has extra space to park additional cars. Please note the house is for sale as is where is condition. Seller or sellers agent doesn't assume any responsibility for the retrofit status or any changes in the basement. Buyer or buyers agent has to ensure the measurement accuracy. Buyer has to assume existing tenant (id:60626)
Century 21 Leading Edge Realty Inc.
450 Yates Road Unit# 25
Kelowna, British Columbia
Bright, clean and spacious four bedroom rancher with fully finished basement. Two bedrooms upstairs and two down. Lower level features an oversized rec room/living room area with two piece ensuite. Roof installed 2008, hot water tank five years old, furnace 15 years old. Short walk to Watson Road Elementary School and handy to French immersion school and Dr. Knox Middle School. Two grocery stores, shoppers drug mart, Starbucks etc. close by. Steps from nature with ample hiking areas and nature walks. (id:60626)
Royal LePage Kelowna
258 Antler Court
Mississippi Mills, Ontario
258 Antler Court Where Dreams Come Home. This fully customized bungalow-style home (with loft/2nd storey) features over $300,000 in premium upgrades and 4,236 sq ft of finished living space, designed for modern, multi-generational living.The main floor boasts a grand two-storey living room with a custom fireplace and pull-out mantel, plus floor-to-ceiling windows that fill the space with natural light and offer unobstructed forest views with no rear neighbours. At the front, a formal dining room welcomes guests, while the chefs kitchen stuns with a 4x8 island, two-tone cabinetry, GE Monogram dual-fuel range, custom hood fan with makeup air system, walk-in pantry, butlers pantry with direct access to the dining room, and $30K+ in appliances.The custom mudroom includes built-ins and stackable laundry (second laundry hookup in the basement). A private main floor wing offers a full bathroom, guest bedroom, home office, and a primary suite with walk-in closet and spa-style ensuite featuring a freestanding tub, chandelier, glass rainfall shower, and flip-down vanity drawers.Upstairs: a bright open loft, two large bedrooms, a full bathroom, and space to easily add another bedroom. The walkout basement offers 9 poured ceilings (no posts), large windows, a full bath, wet bar rough-in, space for a bedroom or in-law suite, and generous storage.Extras: EV charger, exterior pot lights, eavestroughs, spa pack/hot tub wiring (hot tub negotiable), extra-tall garage ceiling, split water lines + hose bibs, and a massive 190 x 102 treed lot with room for a pool, future deck, trampoline, or play structures.Amazing location: 25 minutes to Stittsville/Kanata, 15 to Carleton Place or Carp, and nestled in Almontea town full of small-town charm and big-time perks. Cozy cafes, local boutiques, scenic river strolls, grocery stores, LCBO, restaurants, pharmacy, and all major amenities just minutes away. (id:60626)
Fidacity Realty
412 Olde Village Lane
Shelburne, Ontario
Immerse yourself in the sought-after Shelburne community, centrally located to all desired amenities including grocery stores, schools, parks, recreation centres, highway 10 and more. The interior boasts over 2,000 square feet above grade with an open concept layout that intricately combines all the primary living areas with durable laminate floors flowing through this level. Lovely chef's kitchen designed to entertain loved ones while cooking warm meals and boasting a centre island, quartz countertops, ample upper and lower cabinetry space, and built-in stainless steel appliances. The second level hosts the primary bedroom featuring a gorgeous 5pc ensuite and walk-in closet. 3 more spacious bedrooms down the hall with their own design details plus a shared 4pc bathroom. California window shutters found throughout, adding an extra touch of style and privacy. The lower level offers its own living headquarters with seperate entrance - ideal for investors or multigenerational living. Here, you'll find 2 spacious bedrooms, a kitchenette with an open concept recreation area, and a 3pc bathroom. *Extra storage for upper level and cold room located on this lower level, however, completely separate from basement apartment for extra privacy*. Great location with a lovely backyard big enough to accommodate an in-ground pool. An absolute must see! (id:60626)
Sam Mcdadi Real Estate Inc.

