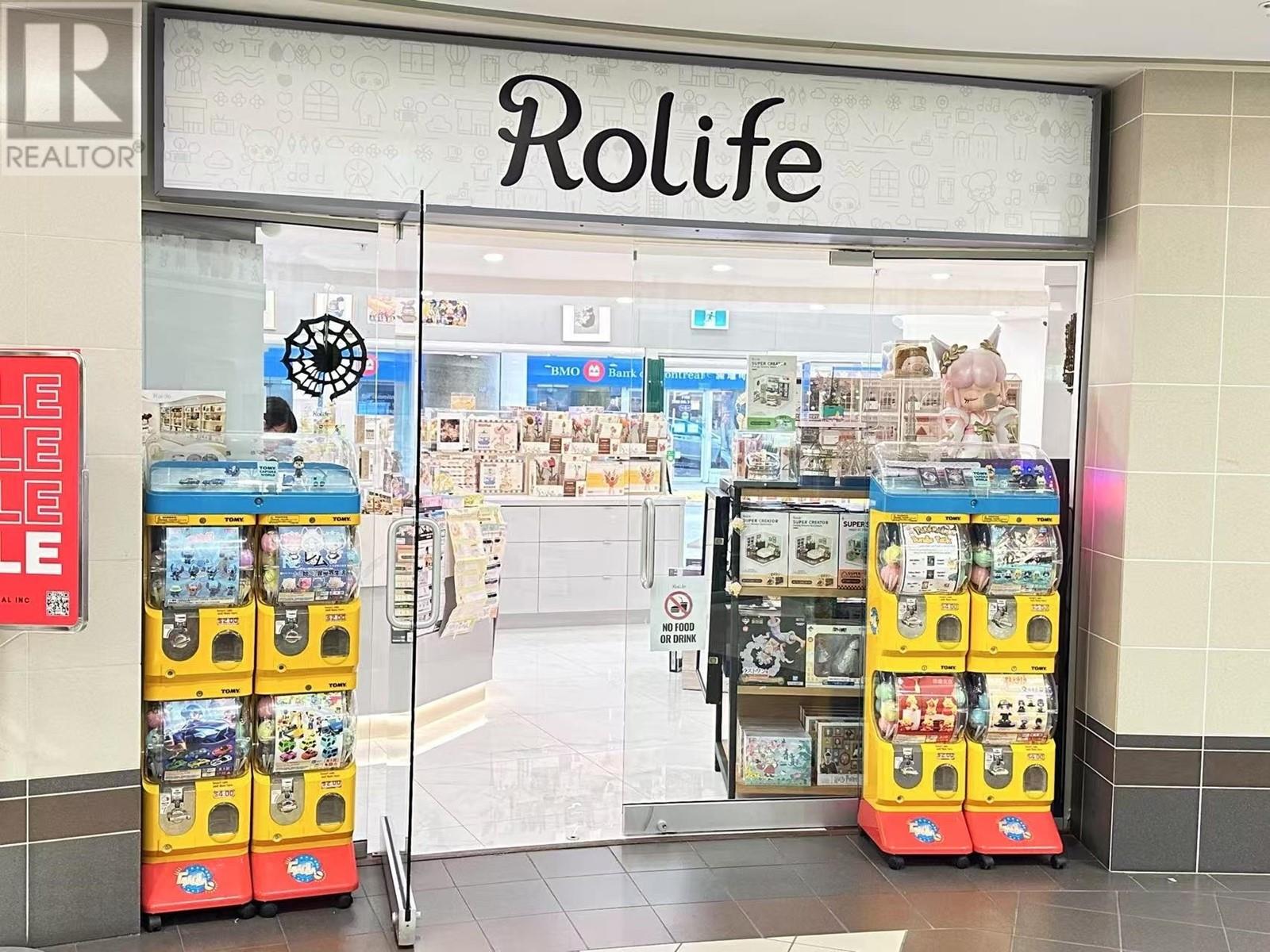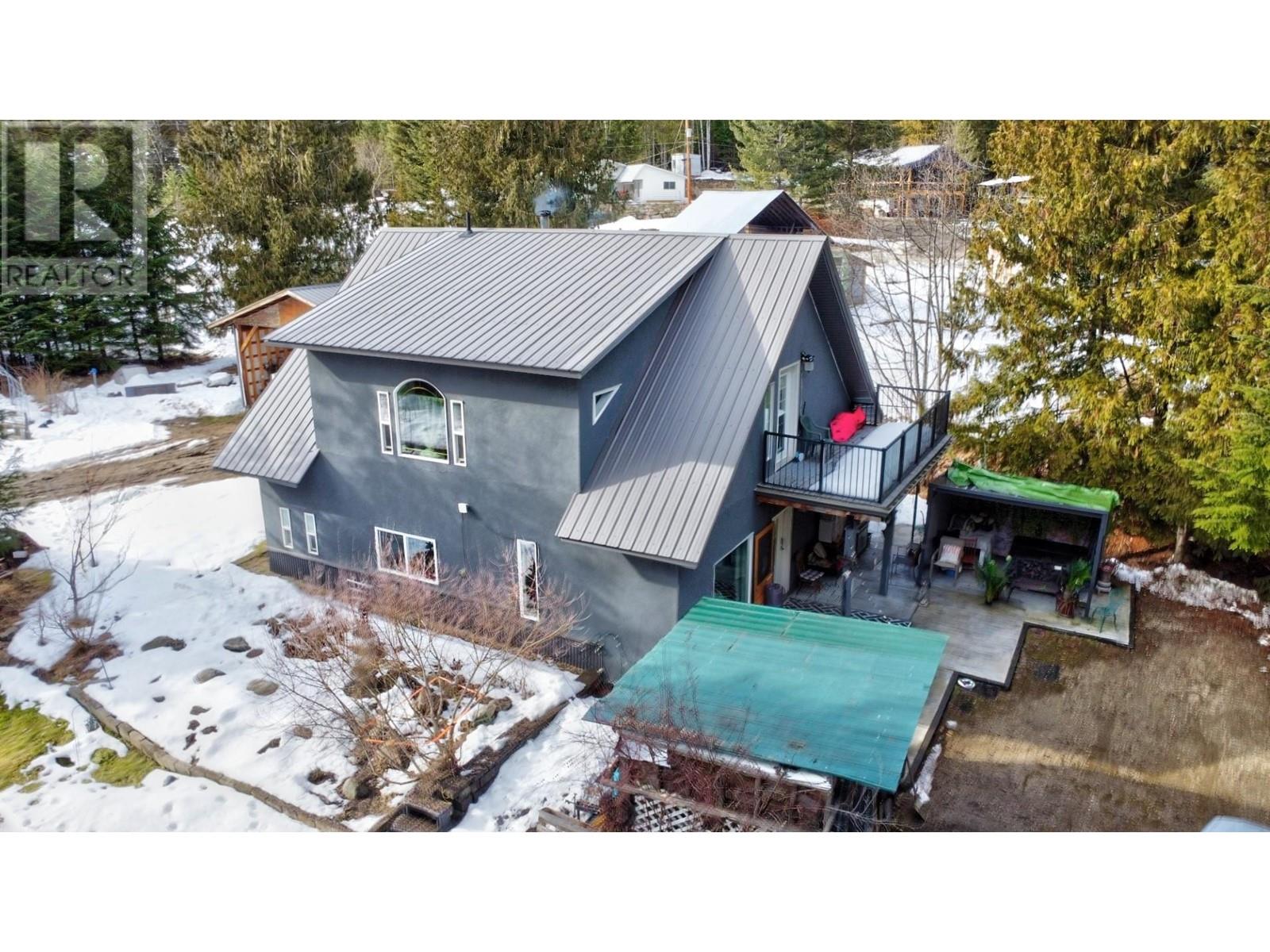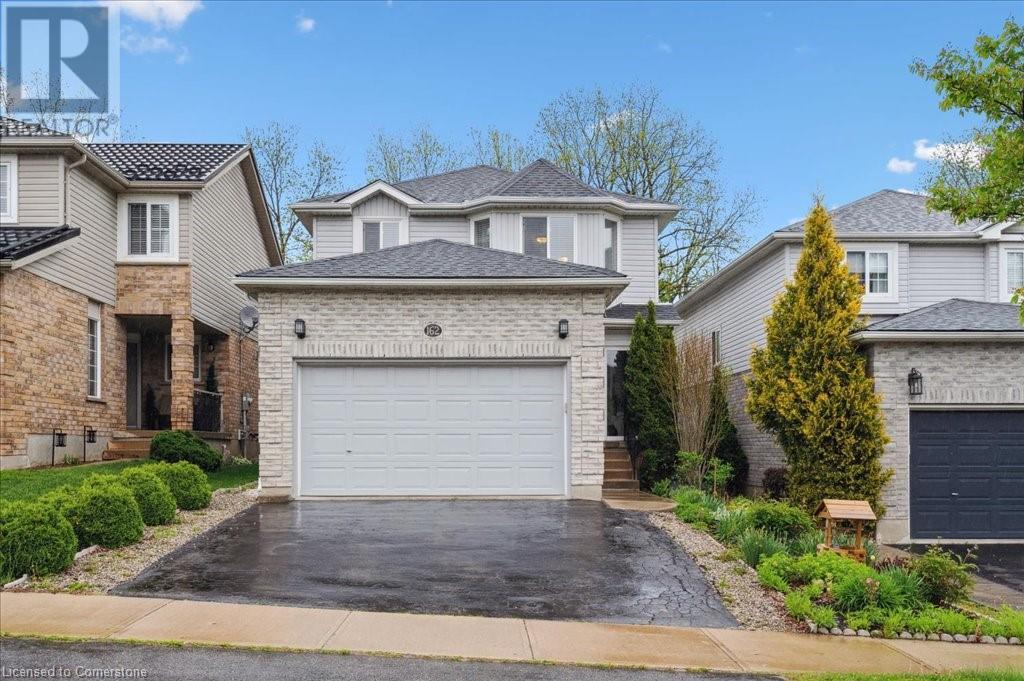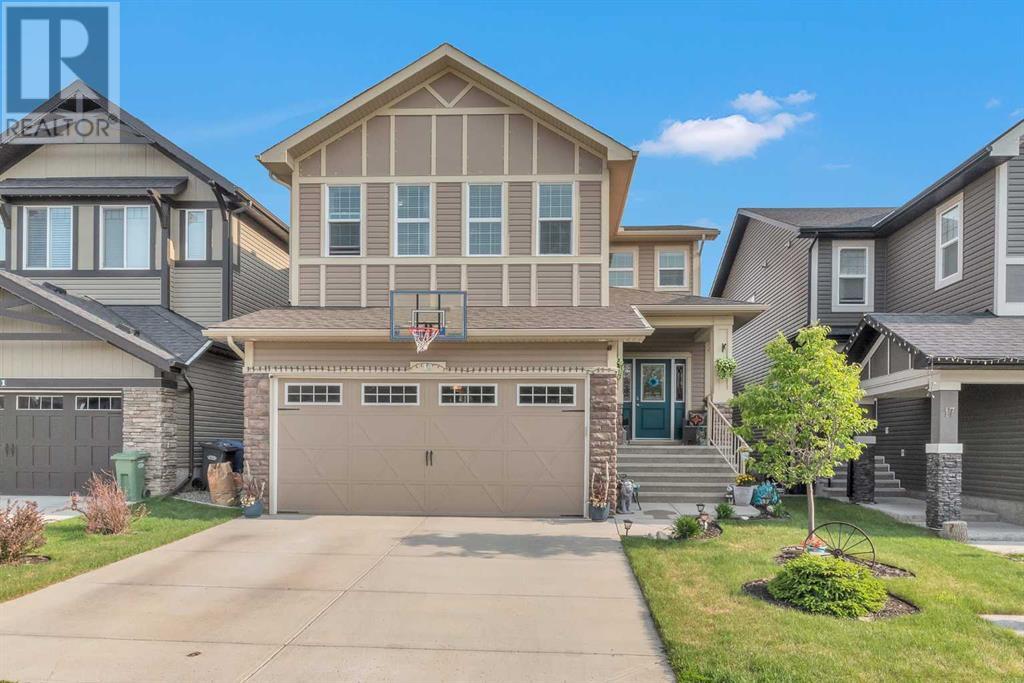1130 8181 Cambie Road
Richmond, British Columbia
Excellent investment for your own use or rent out! President Plaza at Cambie & No 3 Rd directly across from Aberdeen Square & Canada Line station. Ground floor unit with mall & exterior exit doors. 823 sq' total (from strata plan): 583 sq' on main + 240 sq' up storage space. 33.7' exterior frontage with branding visibility from Skytrain. Perfect for retail & service businesses, bubble tea, yogurt drinks, café, education, etc.. Parking passes available for rent from strata. Currently occupied as toy business which could be sold together with the property. Tons of assets and many brand agency rights. Also operating online and at Richmond Night Market. Call for more detail. (id:60626)
RE/MAX Crest Realty
886 Stevenson Road
West Kelowna, British Columbia
ESTABLISHED + POSITIVE CASH FLOW BED AND BREAKFAST in a desirable area!! Situated at the end of a quiet cul-de-sac in one of West Kelowna’s most desirable neighbourhoods, this lakeview home offers the best of Okanagan Lake living— on an oversized lot. Surrounded by top wineries—including Grizzli Winery—and steps from Mount Boucherie, enjoy breathtaking views of Okanagan Lake and panoramic mountain scenery. Your backyard borders Lakeview Market, Nesters, Dominos Pizza, A brewery, and local shops — just open the fence gate! Currently a successful, positive cash flow Airbnb, this turnkey property is ideal for those seeking an income-generating investment or a serene lakeside lifestyle — why not have both? Enjoy those lake views with your mortgage paid from the B&B + Profit!!! Book your showing today. (id:60626)
Realty One Real Estate Ltd
11 Kirkland Road
Brampton, Ontario
Step into this beautifully fully renovated home, perfectly located near all major amenities and key intersections. With a blend of modern upgrades and classic charm, this home is ready for you to move in and enjoy! A brand-new kitchen showcasing quartz countertops and sleek finish. Separate living and dining rooms with large windows, allowing for an abundance of natural light. The cozy family room features a wood-burning fireplace, perfect for relaxing evenings. Enjoy the luxury of a newly renovated 4-piecebathroom on the second floor with contemporary touches. The upper level boasts 4 oversized bedrooms, offering plenty of space for your family to grow. Roof 2023, with Leaf fitters (lifetime warranty), New Bathrooms, and On Demand Water System. (id:60626)
Royal LePage Signature Realty
8872 Slocan West Road
Slocan, British Columbia
Visit REALTOR website for additional information. Waterfront & Water View – This home is perfect for a family wanting to live close to community services but remain rural. Beautifully finished with lovely interior light inside and very spacious *Open floor concept design *$5000 Hot Tub & new $1500 gazebo *NEW $27,000 water well *City hook ups & underground elec. service *Detached outdoor full Bathroom *Area H – No restrictions for livestock *Beautiful interior natural light *Butler pantry *Family room *Huge master bedroom *AMAZING family bath & soaker tub *Hobby room *Garden & greenhouse *Private deck & balcony space *NEW gazebo *Underground electrical *20x24 Carport *Fruit trees *Fire pit *Play area *Fully landscaped *Walking distance to shopping & business *Short drive to Slocan Lake, boat launch & beach *Close to golfing & schools. (id:60626)
Pg Direct Realty Ltd.
3 Henry Street
Amaranth, Ontario
Welcome to 3 Henry Street located in the Hamlet of Waldemar on a gorgeous .46 Acre lot! This Beautiful True Bungalow is situated just steps to the Tranquil Grand River & the Upper Grand Trailway! This Bright Open concept home features gleaming hardwood floors throughout the main floor! A large & bright family size eat-in kitchen with loads of counter & cupboard space featuring a Built in Double Oven, B/I counter top stove, B/I Dishwasher & B/I Microwave, a gas fireplace & a walk-out to the deck & Fabulous backyard! A large combined Living & Dining room area offering many windows to brighten your day! Large primary Bedroom with 4 piece ensuite including a air jet tub, walk-in closet & 2 other good sized bedrooms with large closets & a full bath featuring a walk-in steam shower. Entrance from double car garage to mud/laundry room and stairs to the large partially finished basement which features a large recreation room that has been freshly painted and features a gas fireplace! There is also a space that was previously used as a 4th bedroom, currently set up as and exercise area! Ample storage and an awesome workshop area!! This home has the added benefit of a Generac generator! Don't miss out on this Fabulous home in an Amazing Community just 5 minutes to Grand Valley, 12 Minutes to Orangeville & under an hour to Brampton, Mississauga, Newmarket. (id:60626)
Royal LePage Rcr Realty
162 Marl Meadow Drive
Kitchener, Ontario
Expect to be impressed, this pampered home is sure to tick all the boxes and then some. Great curb appeal with landscaped gardens lead you the enclosed front vestibule, who doesn't like a place to sit down and take off your shoes plus additional storage. The open concept main floor has it all, carpet free with tile and hardwood flooring dining room, gorgeous cooks kitchen, abundance of cabinet and counter space for food prep, baking, large work islands, granite counters, touchless faucet, stainless steel appliances, including gas stove. The dramatic great room features a stone wall with modern linear fireplace, accent lighting, vaulted ceilings, and access to the backyard oasis. The upper-level features three bedrooms , including luxury sized primary with walk in closet, bright bay window, a separate area for your private den, office , nursery or dressing room. Potential for 4th bedroom. Ensuite bath plus an additional family bath complete this floor. The finished rec room area has an additional 4th bedroom, perfect for the guest or potential for in-law suite, rough in plumbing for kitchenette, large bath with loads of counters and cabinetry space. Additional storage area plus lots of closets. Custom niches, 92 inch screen for your future projector home theatre. Double driveway with one and a half car garage, built in storage. The backyard is a beautiful retreat backing onto Brigadoon Park, very private, fully fenced, the kids and pets can run free, large concrete patio area with rustic beam pergola for the BBQ , seating area, enjoy rain or shine. Tranquil picturesque setting with just enough gardens to satisfy your green thumb without dedicating the whole weekend to yard work. Updates galore, roof, attic insulation, upper level triple glazed windows. $20.000 in 2024 for custom built-ins, new furnace and air conditioning, smart thermostat. Peace of mind knowing you don't have to upgrade any major components soon. Over 2800 sq ft of living space. (id:60626)
RE/MAX Twin City Realty Inc.
1402 22 Avenue Nw
Calgary, Alberta
Discover the ultimate blend of luxury and comfort in this stunningly designed property, nestled in the vibrant neighborhood of Capitol Hill. Created by renowned architect Jackson McCormick and featuring interiors by acclaimed designer Paul Lavoie, this 4-bedroom, 3.5-bathroom home spans over 1,719 sq ft of meticulously crafted living space where no detail has been overlooked.Begin your mornings with breathtaking views from the rooftop patio, a serene oasis bathed in sunlight from dawn to dusk. The rooftop is thoughtfully wired for a hot tub, making it a perfect space for both relaxation and entertaining. For those with a green thumb, the integrated green roof vegetation system adds an eco-friendly touch.Inside, natural light floods the home, highlighting the exquisite hardwood floors and 8-foot solid core doors. The main level boasts a sleek kitchen equipped with a premium Fisher & Paykel appliance package, and quartz countertops. Soft-close cabinetry and a pantry provide ample storage, ensuring both beauty and practicality. The open main floor is perfect for hosting gatherings, while the living area with an electric fireplace offers a comfortable retreat for relaxation.Enjoy year-round comfort with central air conditioning. Upstairs, the primary suite is a haven of tranquility, featuring a luxurious 5-piece ensuite with dual sinks, a soaker tub, and a glass-enclosed shower. Custom cabinetry and built-in shelving within the walk-in closet provide ample storage. An additional bedroom with its own 3-piece ensuite and convenient laundry complete the upper level.The lower level includes two more bedrooms that share a 4-piece bath, offering privacy and flexibility. The attached single-car garage provides secure, heated parking and features a heated driveway for added convenience during the winter months.Located just minutes from downtown, the University of Calgary, local shops, restaurants, and top-rated schools, this home combines the best of urban living with a pe aceful community vibe. Don’t miss this rare opportunity to own a property that seamlessly blends sophistication, functionality, and location. Schedule your private showing today! (id:60626)
Century 21 Bamber Realty Ltd.
3302 Colin Street
Port Bruce, Ontario
Escape to your own private oasis in this charming waterfront property in Port Bruce. Year-round living with breathtaking views, a private dock, and plenty of outdoor space, you'll feel like you're on vacation every day! Relax in your open concept main level which boasts post & beam, stone gas fireplace, soaring ceilings and picturesque floor to ceiling windows with views of the creek. Truly one-of-a-kind and a great place to make memories that will last a lifetime! (id:60626)
Century 21 Heritage House Ltd
413 Loutit Road
Fort Mcmurray, Alberta
Welcome Home- Impressive, luxurious, and move-in ready! Welcome to 413 Loutit Road — a stunning 4 bed, 4.5 bath executive home on a spacious corner lot in prestigious Eagle Ridge. Enjoy serene forest views, elegant curb appeal, and a massive heated triple garage with epoxy floors (2022). From the grand foyer and 10’ ceilings to custom finishes throughout, this home exudes sophistication and comfort.Stylish & Functional Living - The main level features a gourmet kitchen with granite counters, upgraded appliances, large island, and bright dining nook with access to the rear deck. You’ll also find a cozy living room, a guest bedroom with private ensuite, laundry/mudroom, and a luxurious primary suite complete with walk-in closet, deep soaker tub, and in-floor heating. The fully finished basement boasts 9’ ceilings, a large family room with wet bar, theatre/media room, and two more bedrooms—each with their own full bathrooms.Upgrades & Extras - This home is packed with premium features: in-slab heating (basement & garage), individual room heating zones, triple-pane windows, steam humidifier, deluxe water system with softener & recirculation pump, hot water boiler (Feb 2025), furnace (Oct 2021), basement flooring upgraded with vinyl tile and high-end carpet (Oct 2023), new basement dishwasher (2023), and front steps finished with epoxy (July 2023). Don’t miss the handcrafted gazebos, built from Firesmart greenbelt wood post-2016 wildfire—an exclusive touch to your outdoor oasis.Don’t miss your chance to own this one-of-a-kind luxury home in an unbeatable location.Call today to book your private tour of 413 Loutit Road! (id:60626)
People 1st Realty
214 Keppel Circle
Brampton, Ontario
Bright and spacious Mattamy Clarence model @ 1862 sq.ft. Open concept layout to kitchen, dining living room which leads onto the balcony. Kitchen with stainless steel appliances, centre island with breakfast bar for 4. Spacious main bedroom with walk-in closet, and a modern, spacious ensuite. Second bedroom has access to a balcony. **2 Car garage (in tandem) and one parking space on the driveway. (id:60626)
Ipro Realty Ltd.
19 Mount Rae Heights
Okotoks, Alberta
With OVER 3,886 SQ FT OF DEVELOPED LIVING SPACE, a FULLY FINISHED WALKOUT BASEMENT, 5 BEDROOMS, and a VAULTED-CEILING BONUS ROOM, 19 Mt Rae Heights delivers the perfect blend of space, style, and function in the desirable community of MOUNTAINVIEW.Step inside to a BRIGHT AND SPACIOUS FOYER, setting the stage for the OPEN-CONCEPT MAIN FLOOR with HARDWOOD AND TILE FLOORING, 9-FT CEILINGS, and elegant finishes throughout. A FRONT DEN/FLEX ROOM offers the ideal setup for a HOME OFFICE or quiet retreat. The COZY LIVING ROOM centers around a GAS FIREPLACE, while the EXECUTIVE KITCHEN impresses with HIGH-END STAINLESS STEEL APPLIANCES, GAS COOKTOP, BUILT-IN WALL OVEN, OVERSIZED ISLAND, WALK-IN PANTRY, and a GENEROUS DINING SPACE that flows out to a HASSLE-FREE DECK, perfect for enjoying your morning brew or entertaining on warm summer evenings.Upstairs features 4 WELL-SIZED BEDROOMS including a LUXURIOUS PRIMARY SUITE with a HUGE WALK-IN CLOSET and a stunning 5-PIECE ENSUITE with GRANITE VANITIES, a SOAKER TUB, and TILED GLASS SHOWER. The VAULTED BONUS ROOM offers great extra space for relaxing or play, and the UPPER-LEVEL LAUNDRY ROOM adds to everyday ease.The BRIGHT WALKOUT BASEMENT expands your living space with a LARGE REC ROOM, FIFTH BEDROOM, FULL BATHROOM, and DIRECT BACKYARD ACCESS — ideal for guests, teens, or extended family.Complete with a DOUBLE ATTACHED GARAGE and located near PARKS, SCHOOLS, and SCENIC PATHWAYS, this home checks all the boxes. Don’t miss your opportunity to own a SPACIOUS, STYLISH, and FULLY FINISHED HOME in one of OKOTOKS' MOST SOUGHT-AFTER COMMUNITIES. BOOK YOUR PRIVATE SHOWING TODAY! (id:60626)
2% Realty
403 5508 Hollybridge Way
Richmond, British Columbia
Welcome to River Park Place Tower III by Intracorp! this master planned community has everything you need to live a great lifestyle. Amazing amenities include private 300+ square foot deck, karaoke, basketball court, digital darts, poker table, motorized mahjong, access to 2 guest suites, EV charging stations and more. Steps to the Richmond Olympic Oval. This spacious 2 bed 2 bath with open layout features with S/S Bosch Appliances, A/C with digital NEST thermostat. Smart home capabilities throughout. Prime location close to transit, shopping, grocery, restaurants and more. (id:60626)
Sincere Real Estate Services
















