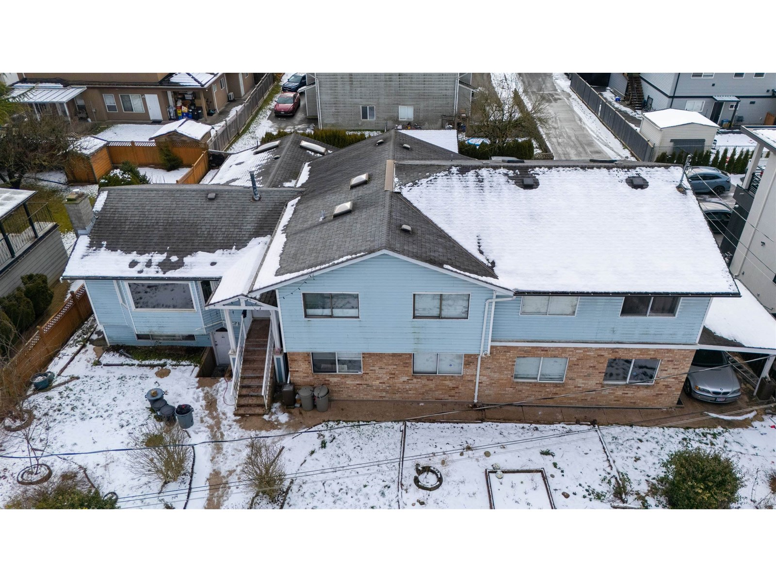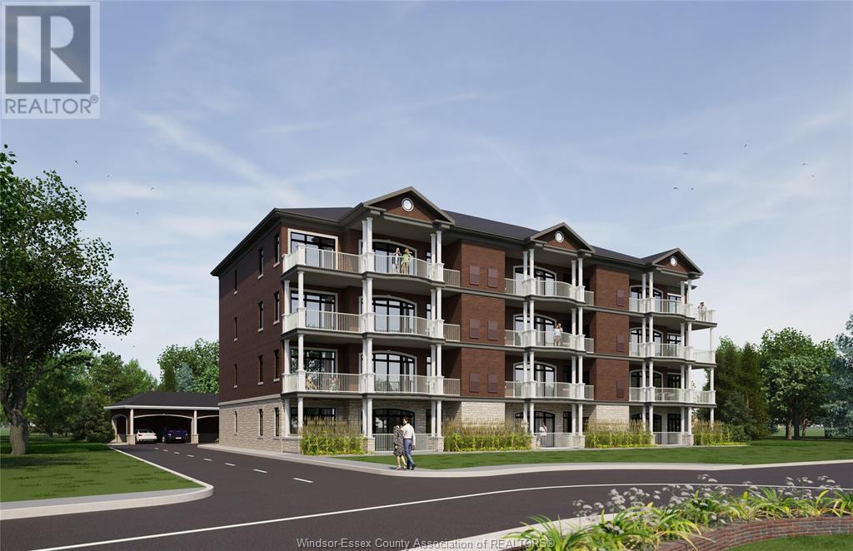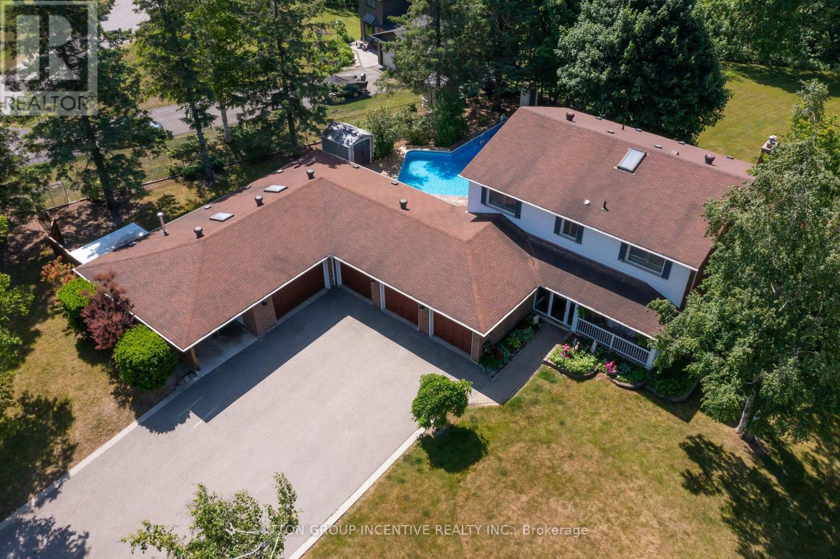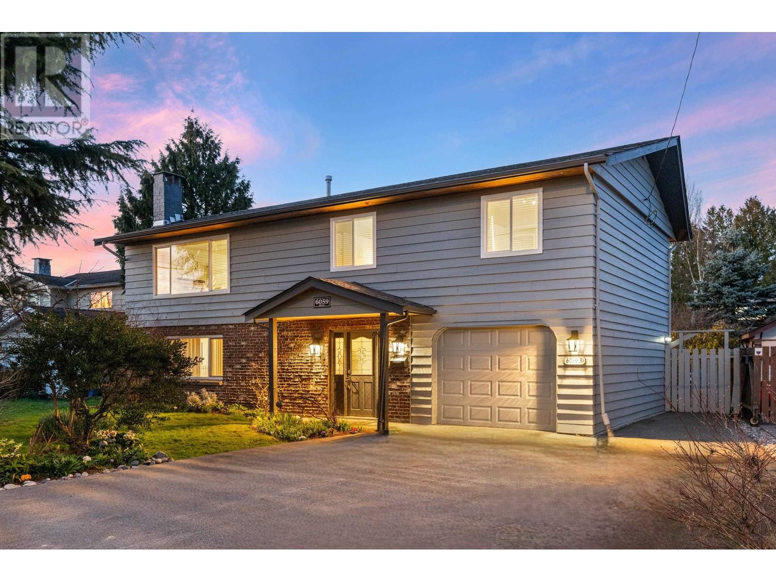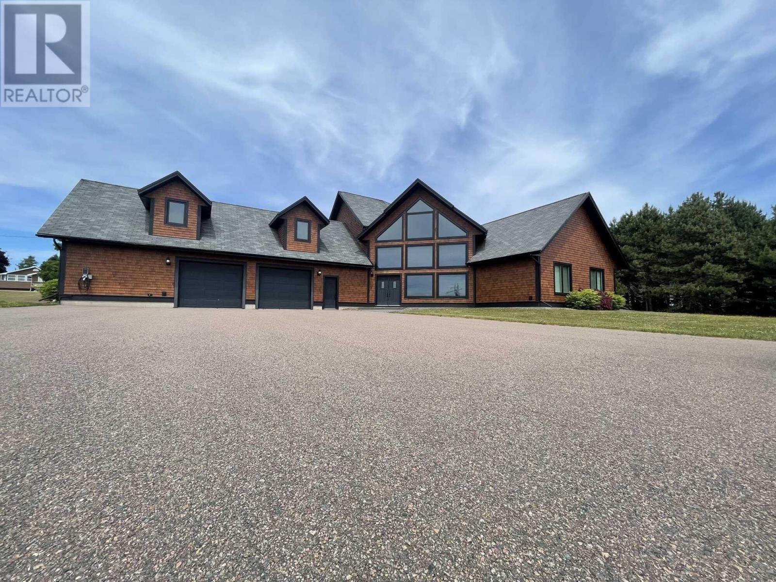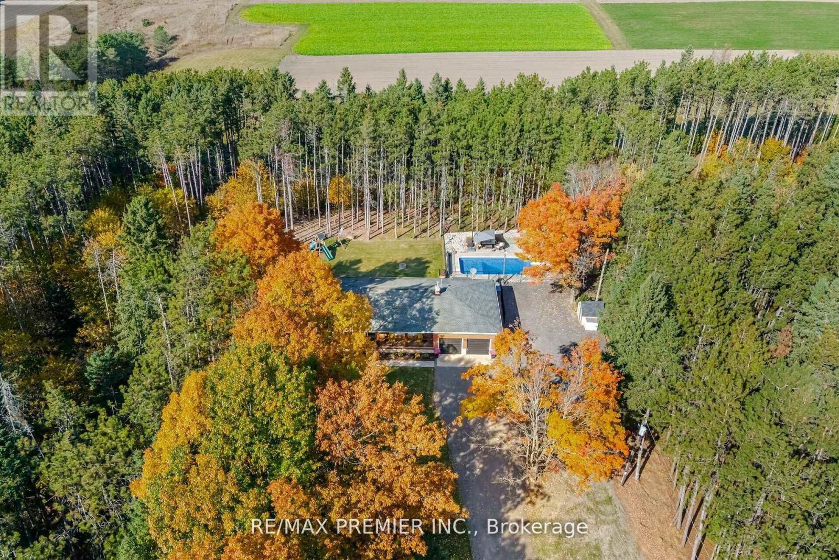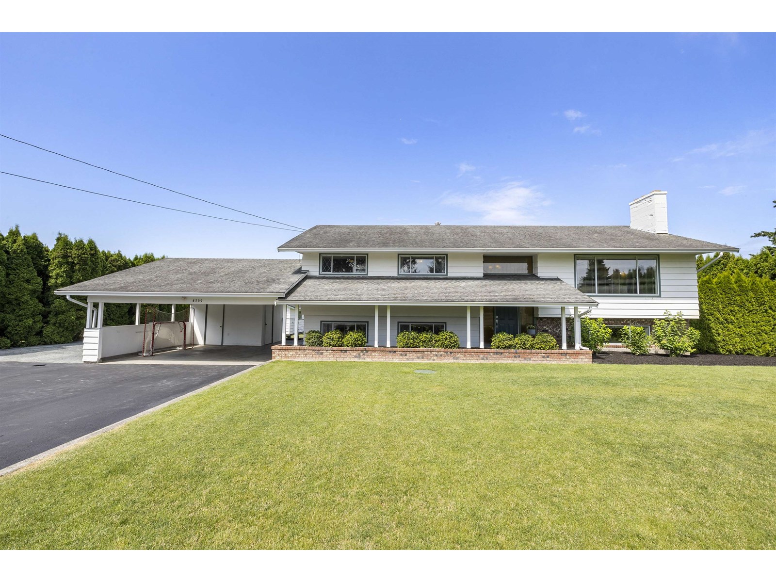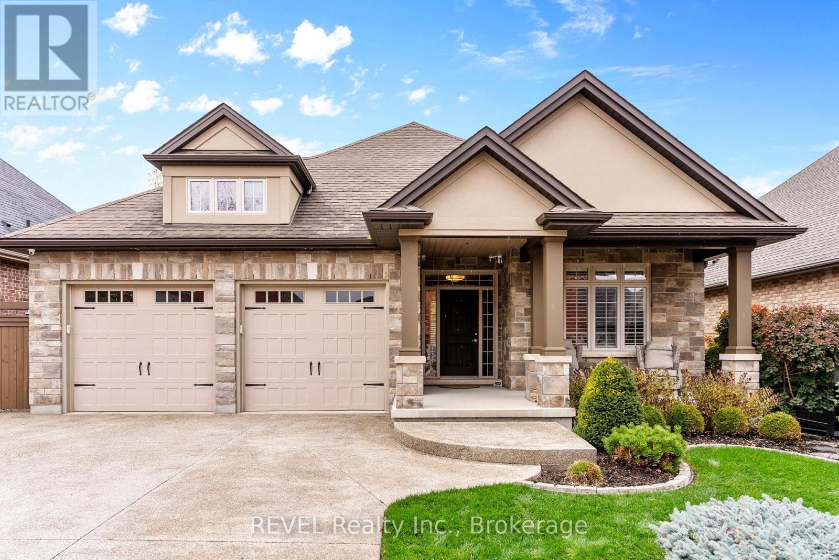11789 86 Avenue
Delta, British Columbia
DEAL ALERT! 4505 sqft house situated on a huge 10255 sqft lot. Current house features 8 bedrooms and 5 bathrooms & centrally located, walking distance to shopping centers and restaurants, and has easy access to the highway. Please check with the city for development possibilities. Book your private showing today! (id:60626)
Woodhouse Realty
359 Dalhousie Street Unit# 403
Amherstburg, Ontario
Welcome to top-floor living at 359 Dalhousie, a premier development by Nor-Built Construction! Unit 403 is an impressive 1,974 sq ft end unit featuring breathtaking views of the Detroit River. Enjoy 10-ft ceilings, an open-concept layout, and expansive windows that fill the space with natural light. The gourmet kitchen, equipped with premium appliances, is ideal for hosting or cozy nights at home. A spacious private balcony allows for relaxing water views, blending luxury with tranquillity. Located near downtown Amherstburg, 359 Dalhousie offers easy access to local dining, shopping, and scenic parks along the river. Unit 403 is crafted for those who value elegance and a vibrant community. Embrace upscale living at 359 Dalhousie and make this stunning unit your new home! (id:60626)
RE/MAX Capital Diamond Realty
1983 Innisfil Heights Crescent
Innisfil, Ontario
If you are looking for a Prestigious Location in Innisfil, then you have found it, on 2.5 Acre Estate Lot backing on to Greenbelt. 4 large bedrooms, 4 bathrooms, 2 Storey with a Walk-our Bsmt. 5 Car Garage plus a Carport. A 22ft X 46ft inground Heated, Salt Water Pool. Landscaped. Bsmt partialy finished with a 2pc Bath, second Gas Fieplace set in a Beautiful Stone wall and walk-out to rear yard. Rarely a Home comes up for Sale in this Prime Location! (id:60626)
Sutton Group Incentive Realty Inc.
5971 Grossbeak Drive
Mississauga, Ontario
Welcome to this beautifully appointed home in the desirable Lisgar neighbourhood, perfectly located within walking distance to parks, schools, shops, and everyday amenities, with quick access to major highways for seamless commuting. Thoughtfully upgraded inside and out, the property features stunning hardscaping front and back, and a low-maintenance backyard complete with a large powered shed and a spacious deck ideal for entertaining. With a rare 5-car parking setup (double garage plus 3-car driveway), epoxy garage floors, and a separate side entrance via the mudroom, convenience is key. Inside, enjoy elegant finishes like custom shutters/zebra blinds, and hardwood flooring throughout the main and upper levels. The stylish kitchen offers granite counters, a large island, abundant storage, and walkout access to the backyard. A formal living room, open-concept dining, and a cozy family room with an electric fireplace create warm, inviting spaces. Upstairs, the primary bedroom features his-and-hers closets (including a walk-in) and a private 3pc ensuite complete with an extra-large shower. The secondary bedrooms share a spacious 5pc bath. The fully finished basement adds valuable living space, including a large rec room with pot lights, a 3pc bath, laundry area with sink and folding counter, and plenty of storage. This home checks every box for comfort, function, and style. (id:60626)
Royal LePage Meadowtowne Realty
6059 49b Avenue
Delta, British Columbia
Ideal 4 bed / 3 bath home with some mountain views and a LEGAL suite in the perfect Ladner location! Quiet no-thru street, steps from a park, amenities+ Holly School. Minutes to Ladner Village, malls, beach and walking trails. UPDATED- refinished hardwood floors with 3 beds /1.5 baths up, great 1 bed suite (could be 2/3 beds) on lower with separate entrance and patio. Bright and airy up and down. Lots of storage. Newer roof, furnace, hot water tank, appliances, in and out paint, carpet, tiles, windows, and more. Large composite deck (29'x 12')overlooks large yard! 7503 sq.ft. lot. Tandem garage (12'x25'). Wide driveway (RV/boat). Custom shed. Hot tub+ fruit trees and irrigated garden beds! NEW OCP allows for garden suite+coach house(verify with city)+ legal suite! (id:60626)
RE/MAX Westcoast
15613 18 Avenue
Surrey, British Columbia
Bright and inviting south-facing classic basement entry home located on a tranquil street in South Surrey, offering abundant potential! This property boasts a 60x120 rectangular lot, totaling over 7,200 square feet, making it ideal for families and builders alike. The well-maintained home features three bedrooms and two bathrooms on the upper level, an updated kitchen with direct access to the sun deck, a spacious family room, and dining room, along with one bedroom and a recreation room in the basement. Recent updates include a new roof and furnace from 2018, along with renovated kitchen, bathrooms, and flooring. Enjoy a large backyard with plenty of space for gardening or play. Located within the catchment areas for Jesse Lee and Earl Marriott schools. (id:60626)
Homelife Benchmark Realty Corp.
6624 Pe-13
Mayfield, Prince Edward Island
When Viewing This Property On Realtor.ca Please Click On The Multimedia or Virtual Tour Link For More Property Info. This custom-built 3-bed, 4-bath home offers luxury living with a gourmet kitchen, open-concept design, and stunning country views. The spacious master suite features a private balcony, while the bonus room above the triple garage adds versatile space. Enjoy outdoor living with a stamped-concrete patio, stone firepit, and above-ground pool. Energy-efficient with geothermal heating. A 60×40 detached shop includes a kitchen, bath, laundry, mezzanine, and RV hookup?perfect for hobbies or business ventures. Just minutes from Cavendish beaches and a short commute to Charlottetown. Your dream PEI lifestyle awaits. (id:60626)
Pg Direct Realty Ltd.
4904 10th Side Road
Essa, Ontario
Discover this stunning lot with this beautiful all-brick 3 br bungalow, set on a serene 10-acre property- 8 acres of dry land! - . New custom kitchen, complete with new floors, potlights, coffe station, quartz counters/backspash, & stainless appliances-flowing seamlessly into a large dining area that offers breathtaking views of nature! With an open concept layout, elegantly designed and freshly painted-finished from top to bottom. Renovated bathroom with newly installed tub. Expansive, bright windows creating a warm and inviting living space. Large Living room with beautiful scenic views of the front yard. The impressive lower level features exquistite design & attention to detail, including separate entrance into the basement with a cozy rec room with a wood-burning fireplace, exercise room and additional bedroom perfect for an extended family. This impeccably maintained home provides ample space for growing families and inspires creativity for artists or hobbyists. This impeccably maintained home provides ample space for growing families and inspires creativity for artists or hobbyists. This is a peaceful spot to relax, read or enjoy fresh air on your own private walking trails and watch the vibrant birdlife & (id:60626)
RE/MAX Premier Inc.
48-50 Erie Boulevard
Long Point, Ontario
Live at the lake! Waterfront at one of the most beautiful Ontario beaches at Long Point, Lake Erie. Picture yourself breathing in the fresh air off the lake watching the sunrise with your morning coffee, launch the boat from your private boat launch and catch some perch for supper. Short term vacation rental income available on your property with 1, 2 and 3 bedroom turn key furnished cabins. This property is truly living a dream life. Located on the inner bay with beach access across the road the main building offers spacious rooms, 4 bedrooms, 2 bathroom and two kitchens. Lots of opportunity to create in the main great room to be a wonderful entertaining space for family and friends or your own private living room with view of the lake. Great room can also become a space for more revenue as a store, shop or common area space for short term rental guests. This offering comes complete with furnishings for all 9 suites & main house, water crafts, outdoor furnishings, 7 BBQs, 5 boat slips, fire pit rings, fish cleaning hut, appliances, linens, 8 TVs, dishes and all decor. Live in the main house and the let the income pay the bills! Firewood and ice sales also an option for further income. Private boat launch can support turn around of up a 24 ft. Tons of on site parking. Come and see Norfolk County's best kept secret of the Canadian Caribbean, the stunning beaches of Long Point home to thousands of visitors each year. Popular short term rental location. (id:60626)
Royal LePage Brant Realty
6039 6041 Cherry Street
Halifax, Nova Scotia
"Cherry Street is a vibrant thread, with stories woven, softly said." Cherry Street in Halifax is a place so special it's hard to describe. 6041 & 6039 Cherry are over/under flats that have not been on the market for 25 years. Two character-filled three bedroom, two bathroom flats are perfect for owner-occupiers, investors, and folks looking to create a multi-generational household. Character abounds in this circa 1912 late Victorian eclectic home. Original millwork, high ceilings, and well-proportioned rooms echo yesteryear, with the convenience of modern updates added over the years. The two exterior decks overlook a spacious lawn and garden, and an extra lot provides parking for at least four cars, a rarity in this location. This cosy street is nestled into a vibrant neighbourhood. Excellent schools, hospitals, universities, shopping, restaurants, the Common, downtown and so much more is within easy walking distance. "On Cherry Street, a story's told in every painted door. A place to find a peaceful space, a home forevermore." Viewings by appointment; don't hesitate to book yours today. (id:60626)
Red Door Realty
6309 Sumas Prairie Road, Greendale
Sardis - Greendale, British Columbia
In the heart of Greendale sits this rare .41-acre property featuring a well-maintained 2,900 sq/ft split-level home with 6 bedrooms and 3 bathrooms. Fully hedged and private, with ideal lot dimensions, it offers a peaceful setting in one of the area's most desirable communities. Enjoy a perfectly manicured, fully sprinklered lawn, tons of parking, and a detached shop. The outdoor fireplace area is surrounded by beautiful gardens and a cozy sitting space "” a perfect place to unwind. Properties like this don't come up often. This one checks all the boxes - an amazing place to settle down and call home for your family. (id:60626)
Royal LePage - Wolstencroft
4 Tulip Tree Road
Niagara-On-The-Lake, Ontario
Built in 2011 by the renowned Rinaldi Homes, 4 Tulip Tree Rd boasts over 2000 sqft. of beautifully finished space, enriched with luxurious finishes and thoughtful upgrades that promise comfort and peace of mind. Inside, you're welcomed by a formal dining area that flows into an open-concept kitchen and living room. The kitchen features custom Elmwood Maple cabinetry, a generous granite island, built-in appliances, and refined California shutters carried throughout. The adjoining living room is highlighted by an oversized window framing views of your private backyard, along with a cozy electric fireplace. The main floor hosts the primary bedroom retreat, complete with a spa-inspired 5+ piece ensuite bathroom. Enjoy a jetted tub, double sinks, and granite countertops in this luxurious space. Nearby, the main-level laundry room offers added convenience with granite counters, a deep utility sink, and direct access to the mudroom and attached double garage. Downstairs, indulge in a wealth of additional living space. A second fireplace warms the expansive rec room for relaxing days at home. This level also includes a spacious guest bedroom with ample closet space, a 4-piece bathroom with radiant heating, a private office and a sprawling exercise area. Hidden away are several brand-new systems: an owned on-demand hot water heater, Culligan WiFi Softener, and a Culligan Smart Reverse Osmosis system, along with a newly installed furnace and central AC for modern efficiency and comfort. Step outside to a recently upgraded covered deck/patio, featuring premium Trex Select composite material. The fully fenced yard offers privacy and safety, while a front and back irrigation system keeps the grounds effortlessly green and manicured - plus there's enough parking for everyone with 6 spaces for vehicles. The driveway and side walkway were recently stripped, cleaned and sealed for durability and easy maintenance. 4 Tulip Tree is ready for you to call it home - don't miss out! (id:60626)
Revel Realty Inc.

