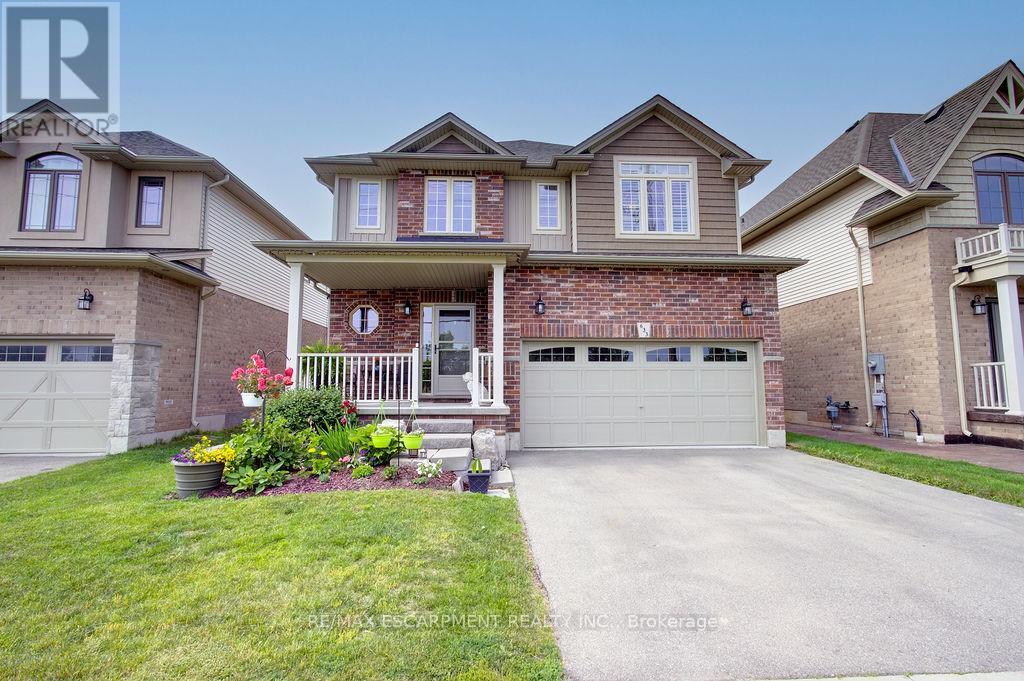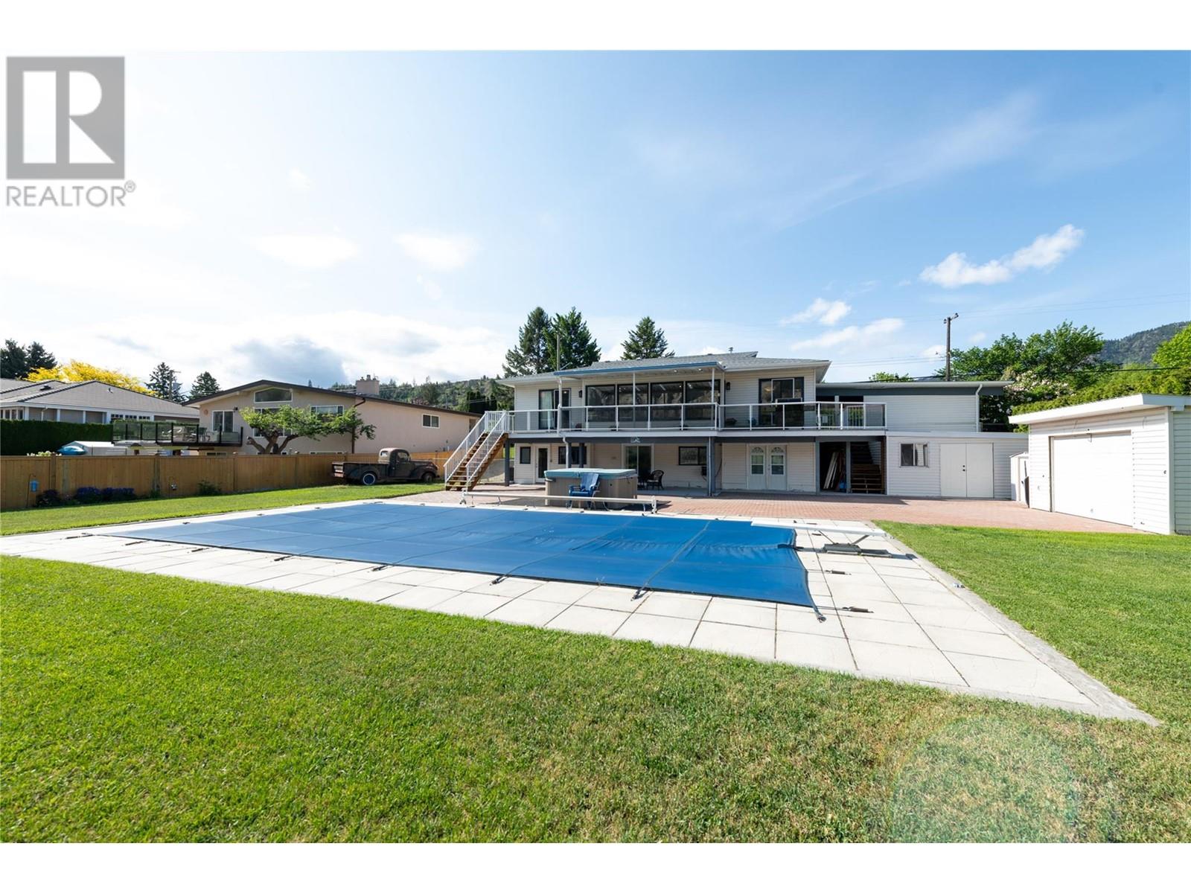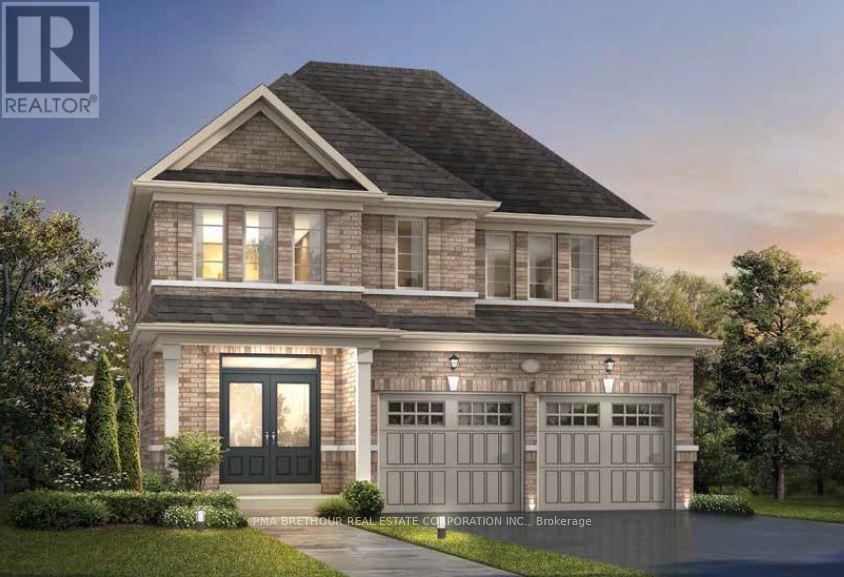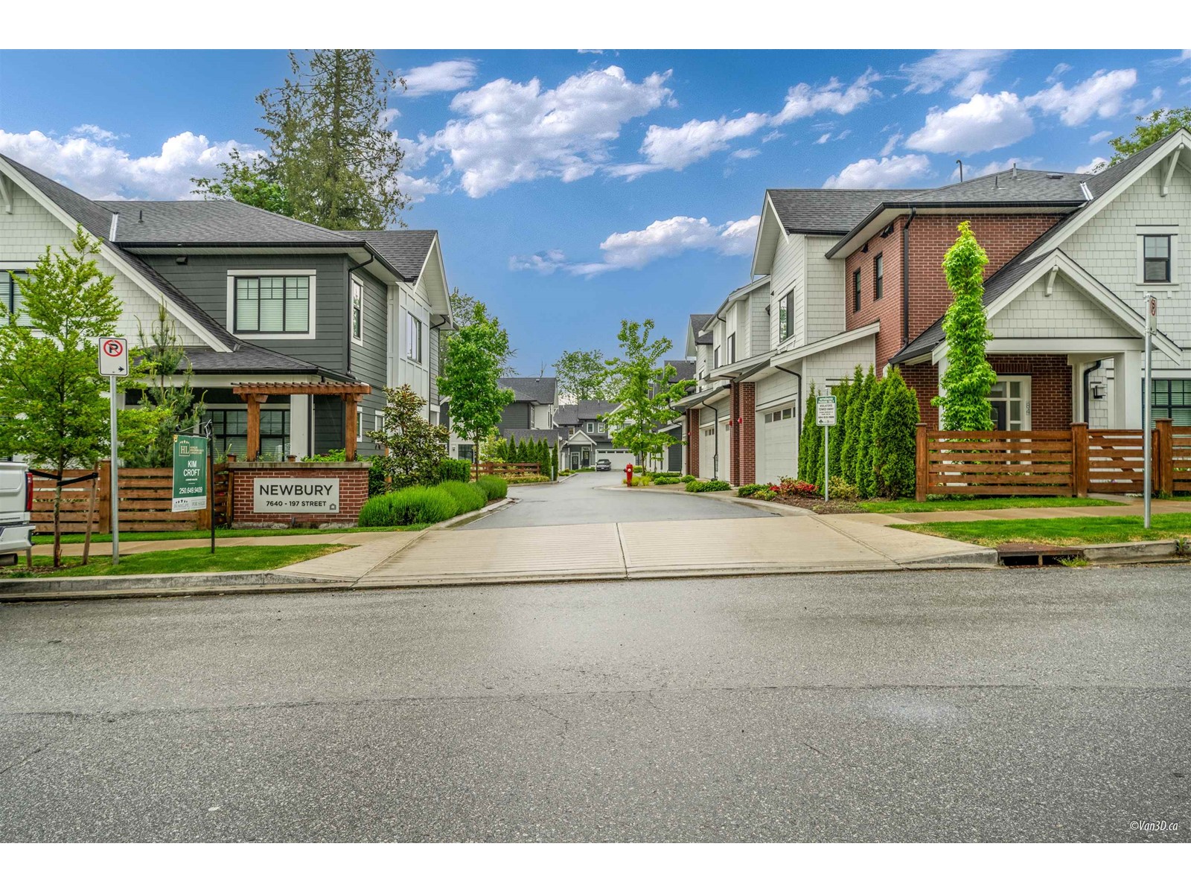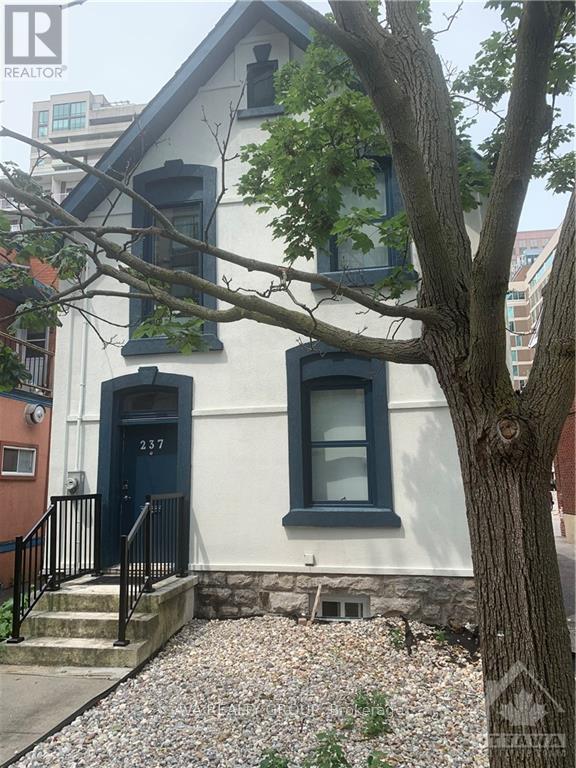633 Winston Road
Grimsby, Ontario
Welcome to GRIMSBY ON THE LAKE. Minutes to Fifty Point Conservation and Grimsby Beach! From the moment you step inside, you'll be impressed by the 18' high, grand entrance and the sleek dark oak staircase that sets a quiet yet powerful tone for this 6 year old beauty. The kitchen is a spectacular feature of the house with an abundance of cabinetry, a walk-in pantry, a coffee bar area, and an extended island with seating for four. There's also ample space for a full dining table--perfect for family gatherings. The kitchen seamlessly flows into the oversized family room, creating an open-concept space ideal for entertaining. The soaring 9' ceilings throughout the main floor add a sense of space and elegance. Step outside to a fully fenced yard with a large concrete patio and walkway--an ideal setting for outdoor living. The main floor also includes a convenient two-piece powder room. Upstairs, the primary suite is a retreat of its own, boasting a large walk-in closet and a luxurious ensuite with a soaker tub and separate shower. Three additional spacious bedrooms and a stylish 4-piece bathroom offer plenty of room for a growing family. The fully finished basement adds valuable living space. Additional features: California shutters throughout the main and bedroom levels Carpet-free flooring (except stairs to basement) Family-friendly neighbourhood with nearby parks Steps away from scenic walking paths, dog parks and Lake Ontario Join the vibrant community of fitness enthusiasts and families who love calling Grimsby On The Lake home. This is more than a house--its a lifestyle. (id:60626)
RE/MAX Escarpment Realty Inc.
633 Winston Road
Grimsby, Ontario
Within minutes to Fifty Point Conservation and Grimsby Beach! From the moment you step inside, you’ll be impressed by the 18' high, grand entrance and the sleek dark oak staircase that sets a quiet yet powerful tone for this 6 year old beauty. The kitchen is a spectacular feature of the house with an abundance of cabinetry, a walk-in pantry, a coffee bar area, and an extended island with seating for four. There’s also ample space for a full dining table—perfect for family gatherings. The kitchen seamlessly flows into the oversized family room, creating an open-concept space ideal for entertaining. The soaring 9' ceilings throughout the main floor add a sence of space and elegance. Step outside to a fully fenced yard with a large concrete patio and walkway—an ideal setting for outdoor living. The main floor also includes a convenient two-piece powder room. Upstairs, the primary suite is a retreat of its own, boasting a large walk-in closet and a luxurious ensuite with a soaker tub and separate shower. Three additional spacious bedrooms and a stylish 4-piece bathroom offer plenty of room for a growing family. The fully finished basement adds valuable living space. Additional features: • California shutters throughout the main and bedroom levels • Carpet-free flooring (except stairs to basement) • Family-friendly neighbourhood with nearby parks • Steps away from scenic walking paths, dog parks and Lake Ontario (id:60626)
RE/MAX Escarpment Realty Inc.
6506 Chukar Drive
Kamloops, British Columbia
Live the dream on the South Thompson River! This stunning waterfront property truly has it all—an entertainer’s paradise with panoramic views, an inviting inground pool perfect for summer fun. Located on arguably the best stretch of the Thompson River, this 16,000 sq. ft. lot is directly across from a city park and surrounded by luxury homes on a highly sought-after street. Enjoy the expansive covered deck off the main floor—complete with a gas BBQ hookup and stairs leading to the beautifully landscaped backyard. Host pool parties, family BBQs, or just unwind in the amazing backyard. Thoughtfully updated over the years: New A/C (2024), hot water tank (approx. 2022), vinyl decking (2020), shingles and eavestroughs (approx. 5 years ago), and more. Inside, enjoy river views from every level. The layout offers 5 bedrooms—2 up, 3 down—and a self-contained in-law suite with private entrance and laundry. The primary bedroom includes a walk-in closet and beautiful ensuite. RV and ample driveway parking round out this dream package. Quick occupancy and Move-in ready for summer! (id:60626)
RE/MAX Real Estate (Kamloops)
912 Burnside Rd W
Saanich, British Columbia
Set on a large 12,880 sq ft lot in the sought-after Marigold neighbourhood, this charming home offers space, flexibility & future potential. The main level features a bright eat in kitchen, large living room, separate family room plus large primary bedroom. Downstairs offers suite potential with 2 additional bedrooms, rec room, second full bathroom and exterior access —perfect for extended family or future revenue. Thoughtful updates include newer heat pump & electric furnace, upgraded 200-amp electrical, R40 insulation and recent freshly painted exterior. The fully fenced yard boasts mature landscaping, fruit trees, fantastic sun exposure and ample space for gardening or outdoor enjoyment. A large workshop, carport and extended driveway complete with RV plug-in provide excellent parking and storage. Centrally located and close to schools, parks, shopping, and transit, with the option to add a garden suite or small-scale multi-unit housing—this is the perfect opportunity. (id:60626)
RE/MAX Camosun
64 Goldfinch Crescent
Tiny, Ontario
Top 5 Reasons You Will Love This Home: 1) From the moment you arrive, this exquisite two-storey home impresses with refined finishes and expert craftsmanship that bring every room to life 2) At the centre of the home is a chefs kitchen designed to elevate every meal, complete with sleek countertops, premium appliances, and smart storage that blends function with style 3) The grand foyer sets the tone with a dramatic cascading staircase, creating an unforgettable first impression that speaks to the homes timeless elegance 4) Upstairs, the primary suite is a true retreat, featuring a spa-inspired ensuite with a deep soaker tub, glass-enclosed shower, and a walk-in closet 5)Set on a spectacular 1-acre lot backing onto protected greenspace, this property delivers the ultimate in privacy, wrapped in mature trees and tucked away from the road. 2,883 above grade sq.ft plus a finished basement. Visit our website for more detailed information. (id:60626)
Faris Team Real Estate Brokerage
Lot 87 - 135 Old Homestead Road
Georgina, Ontario
NEW CONSTRUCTION TO BE BUILT, STILL ABLE TO SELECT YOUR EXTERIOR BRICKS & INTERIOR FINISHES. CLOSING MARCH 2027. 10K TO SPEND AT DECOR.ASK ABOUT THE OPTIONAL 2ND FLOOR & OPTIONAL WALK-UP BASEMENT APARTMENT. PRIME KESWICK LOCATION. CLOSE TO SCHOOLS, SHOPPING, BANKS AND RESTURANTS. MINUTES FROM THE NEW COMMUNITY CENTER AND THE HWY 404. WITH A SHORT DRIVE TO THE LAKE SIMCOE PARKS AND BEACHES, THE COMMUNITY OF HOMESTEAD MEADOWS HAS IT ALL! (id:60626)
Pma Brethour Real Estate Corporation Inc.
79 7640 197 Street
Langley, British Columbia
Welcome to Newbury - Built by award winning Zenterra Developments. 2 Story Town Home at West Village of Langley. Huge private backyard and patio area with gas and water hookups - open layout kitchen and living room on main, extra high ceiling, big windows - full sets of Kitchen Aid appliances, gas cooking top. Master bedroom with 2 walk-in closets and bathroom ensuite - 2 spacious bedrooms upstairs share 1 full bath and an extra flex area - Furnace heating with Roughed in for A/C. Extra large double car garage includes an EV charger and epoxy flooring. Easy access to Trans-Canada Hwy, 5 mins drive to Williowbrook Mall, walking distance to schools, close to the new proposed Langley Skytrain Station. R.E. Mountain Secondary catchment. (id:60626)
Century 21 Coastal Realty Ltd.
4383 Green Bend
London, Ontario
Your Dream Home Awaits - Pre-Construction Opportunity by LUX HOMES DESIGN & BUILD INC. - Welcome to the LUCCA floor plan, a stunning 2,252 sq. ft. home designed with your family in mind. Situated on a prime lot that backs onto a proposed park, this home offers the perfect balance of convenience and serenity ideal for family gatherings, outdoor activities, and enjoying nature right at your doorstep.This spacious 4-bedroom, 2.5-bath home features an incredible upper-level loft, offering a versatile space perfect for kids, a game room, or a cozy chill zone. With a thoughtfully designed main floor that includes a convenient laundry area, every detail has been considered for your comfort and ease. Bask in natural light from the abundance of windows throughout the home, creating a bright and inviting atmosphere for you and your loved ones. The unfinished basement is a blank canvas, with lookout windows offering plenty of natural light and potential for future development. The basement can be finished for an additional charge, giving you the flexibility to add extra living space, a rec. room, or even additional bathroom, tailored to your family's needs. With pre-construction pricing, this is YOUR chance to customize the finishes and truly make this home your own. Don't miss this rare opportunity to design the home you've always dreamed of. With LUX HOMES DESIGN & BUILD INC.'s reputation for quality craftsmanship, you can rest assured that your new home will be built with the finest attention to detail. Ideally located, just minutes away from highway 401, shopping, the Bostwick YMCA Centre, parks, and a variety of other amenities. Everything you need is within easy reach, making this location as convenient as it is desirable! (id:60626)
Nu-Vista Premiere Realty Inc.
1283 Centauri Dr
Langford, British Columbia
Welcome to 1283 Centauri Drive in desirable Westhills – a beautifully designed patio home offering the perfect blend of comfort and convenience. Enjoy the ease of one-level living with a spacious primary bedroom, open-concept living/dining area, and modern kitchen all on the main floor. Step outside to a private patio perfect for morning coffee or evening relaxation. The fully finished lower level adds incredible value with a generous bedroom, full bathroom, a media room for movie nights, and loads of storage space. Ideal for downsizers or families needing flexible space. Located close to parks, trails, schools, and shopping, this home combines low-maintenance living with stylish finishes in a vibrant community. (id:60626)
Coldwell Banker Oceanside Real Estate
237 Nepean Street
Ottawa, Ontario
Flooring: Mixed, Free-standing one-and-a-half-story house in Centertown. With over 300k of renovations, the property was transformed into 5 independent 4-star bed and breakfast units. Great location, close to all amenities, 5 blocks away from the downtown core, good restaurants within walking distance, and every suite contains a three-piece bathroom, beautiful dining room, and kitchen. The property comes with a parking lot of up to 7 spaces. Take advantage of this unique sale opportunity while it is still available. (id:60626)
Ava Realty Group
245 Bayview Avenue
Georgina, Ontario
This exceptional property presents a rare opportunity for those seeking a refined and luxurious living experience. Located on a quiet street, it is just a one-minute walk to the local private beach park, offering an idyllic setting for relaxation and recreation.Fully renovated, this home boasts high-quality, modern finishes that combine elegance with comfort. The main floor features an open-concept layout, with a brand-new kitchen equipped with granite countertops and state-of-the-art appliances. Advanced technology is seamlessly integrated throughout the home, enabling users to connect, control, andmonitor lighting on both the main floor and in the backyard providing both convenience and energy efficiency. The property also includes smart automated blinds and two heated-seat toilets.The home is situated on a fully fenced, private lot with a meticulously landscaped,multi-layered composite deck and a luxurious jacuzzi. Upgraded with a 200-amp electrical service, the property offers both functionality and modern appeal. The furnace, air conditioner, and hot water tank, all less than two years old, are owned and contribute to the home's energy efficiency.Additional features include illuminated ceilings, stainless steel appliances, and all light fixtures (ELFs) included. A picture window on the main floor overlooks the beautifully landscaped backyard, creating a tranquil ambiance throughout the home. The second floor offers stunning views of the lake, providing a serene backdrop to this exceptional residence.This home is truly a must-see for those seeking a blend of comfort, luxury, and cutting-edge technology. (id:60626)
Royal LePage Signature Realty
1238 Houston Road
Highlands East, Ontario
Stunning Paudash Lake Viceroy Home with Breathtaking Views! Experience the best of lakeside living in this beautiful, open-concept Viceroy home on Paudash Lake. This 4-bedroom, 3-bathroom retreat features a spacious master suite with an ensuite, an upper-level sitting area, and a charming Muskoka room with panoramic views. The home is bathed in natural light, thanks to the abundance of windows that bring the outdoors in. Step outside onto the expansive deck overlooking the lake, perfect for entertaining or simply enjoying the serene surroundings. The full walkout lower level is fully finished, offering additional living space with easy access to the landscaped grounds. The property is meticulously maintained with a sprinkler system and a paved driveway, ensuring convenience and beauty. Don't miss your chance to own this lakeside paradise on Paudash Lake-your perfect escape awaits! (id:60626)
Century 21 Granite Realty Group Inc.

