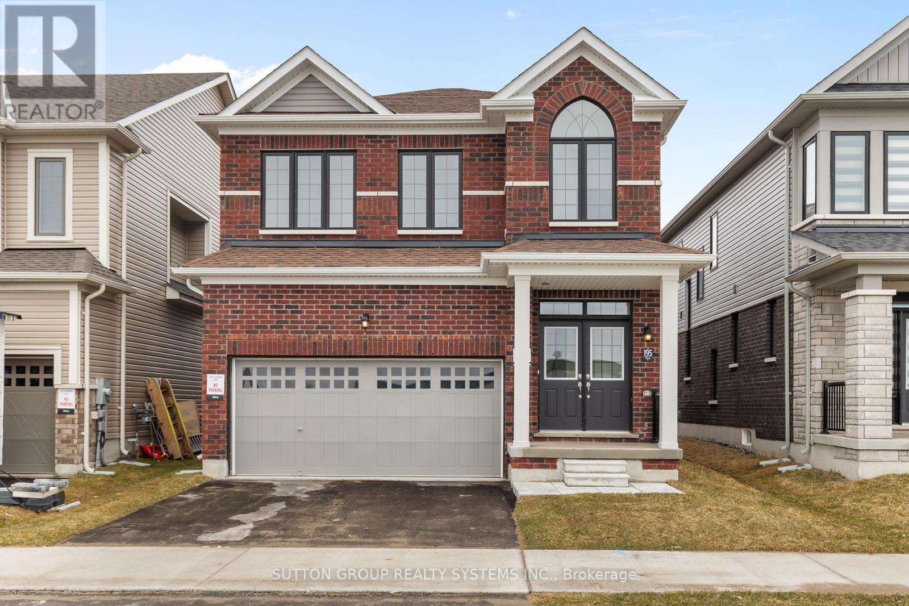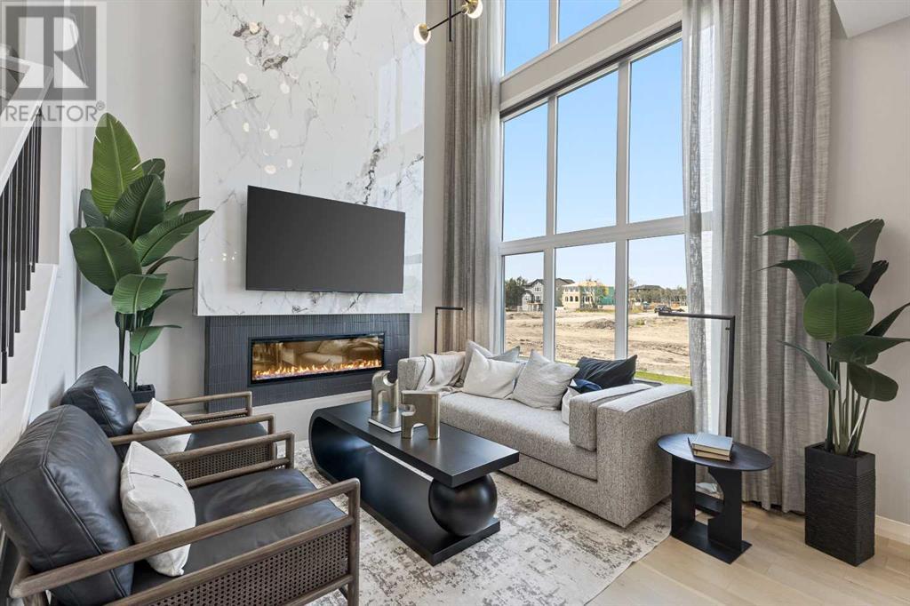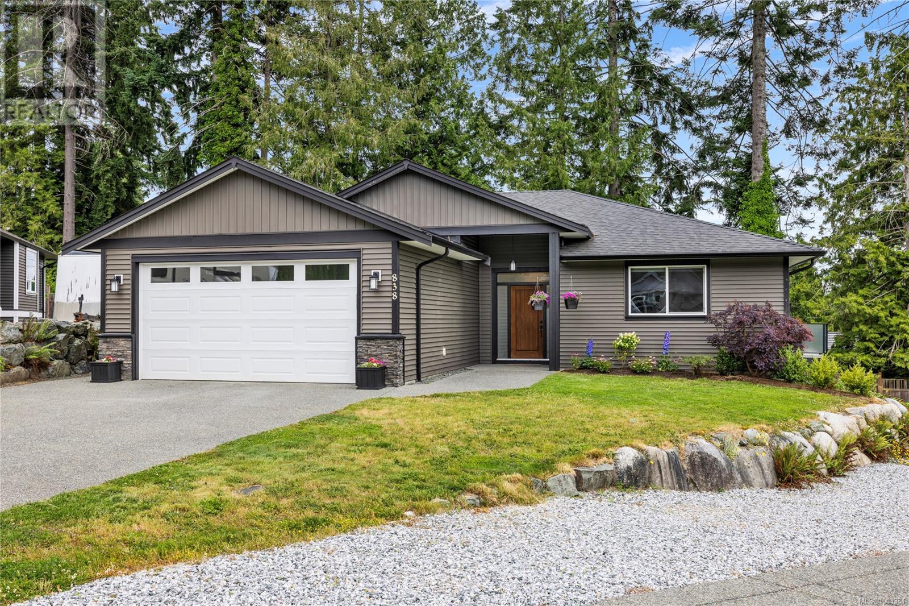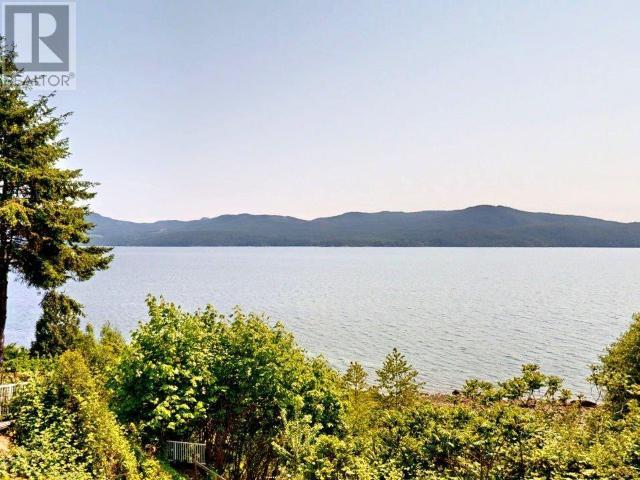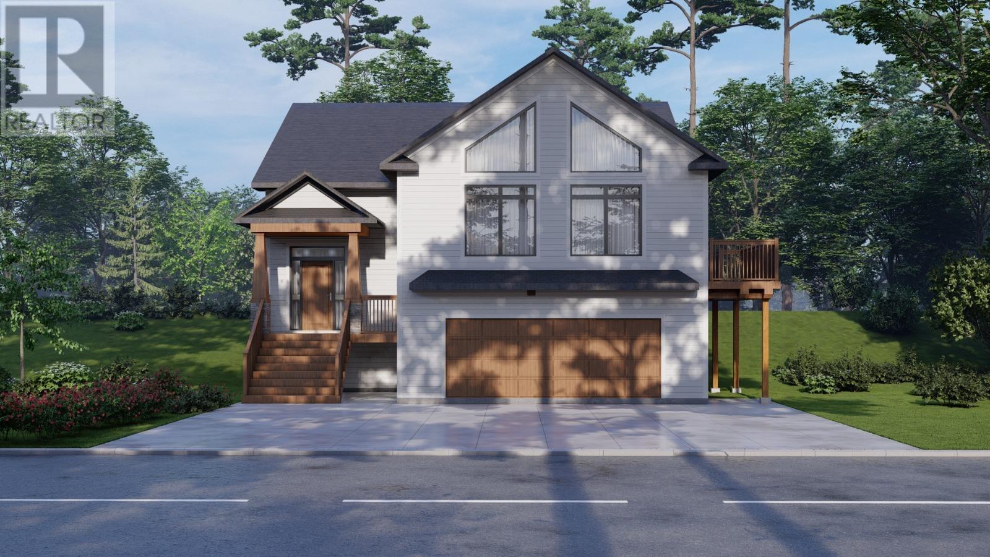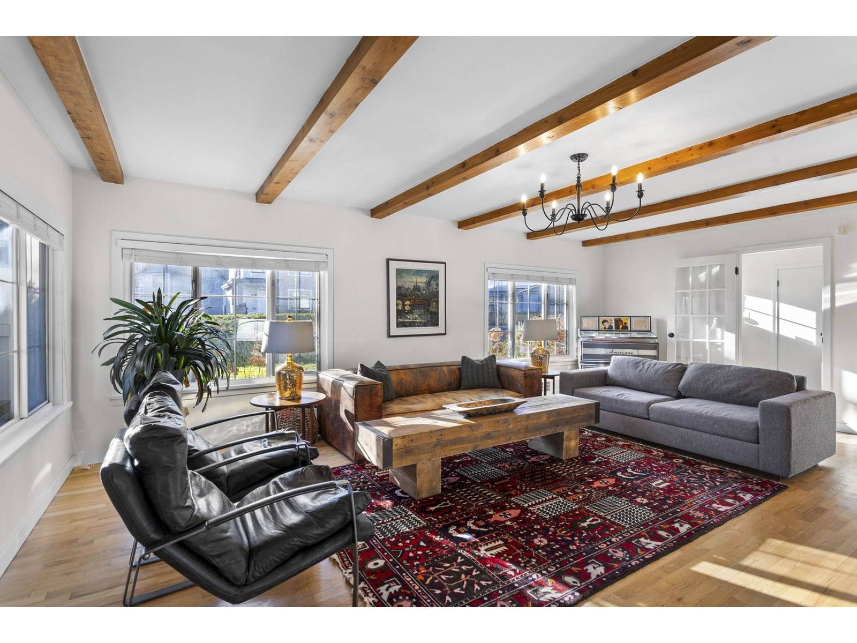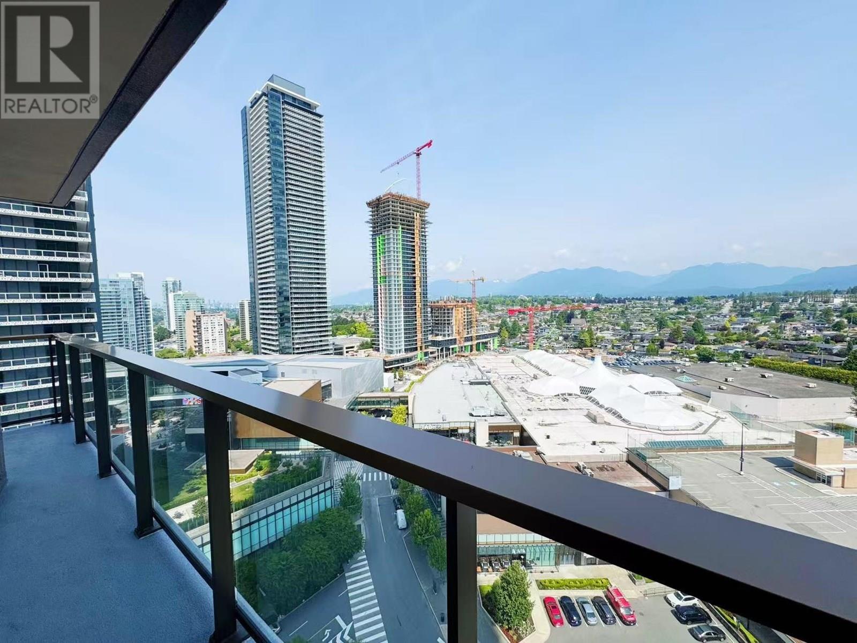195 Terry Fox Drive
Barrie, Ontario
4-BEDROOM BRAND NEW HOME, DIRECTLY FROM THE BUILDER! Welcome to this beautiful, MVP Georgian Model, offering 2118 sq.ft of elegant living space in a Master Planned community. Perfectly positioned, this home provides access to walking trails, bike paths and a 12 acre sports-park. Enjoy easy access to Barrie GO Station, Hwy 400, Schools, Shopping, Lake Simcoe, Beaches, Golf, Downtown Barrie and More! This open concept home with expansive kitchen features an island and breakfast area. The spacious Primary bedroom enjoys a impressively sized walk in closet as well as a custom ensuite offering double sinks, a glass shower, and a soaker tub, providing a private oasis. (id:60626)
Sutton Group Realty Systems Inc.
412 Legacy Circle Se
Calgary, Alberta
**BRAND NEW HOME ALERT** Great news for eligible First-Time Home Buyers – NO GST payable on this home! The Government of Canada is offering GST relief to help you get into your first home. Save $$$$$ in tax savings on your new home purchase. Eligibility restrictions apply. For more details, visit a Jayman show home**SHOW HOME ALERT!**LEASEBACK**VERIFIED Jayman BUILT Show Home! ** Great & rare real estate investment opportunity ** Start earning money right away ** Jayman BUILT will pay you monthly at a 6% return (annual) to use this home as their full time show home ** PROFESSIONALLY DECORATED with all of the bells and whistles. This outstanding home will have you at "HELLO!" with THREE LEVELS AND ROOF TOP BALCONY!! If you love to ENTERTAIN AND HAVE ROOM FOR ALL WHO ENTER than this is the home for you! Immediately fall in love as you step in, offering almost 3 levels of developed living space offering you true craftsmanship & beauty! Luxury Hardwood invites you into a lovely open floor plan featuring an amazing GOURMET kitchen boasting stunning QUARTZ counters throughout with sleek stainless steel KitchenAid appliances with 36" GAS COOKTOP, French Door Refrigerator with icemaker and internal water, Built-in Wall Oven/Microwave Combo, Broan BBN3306SS power pack built-in cabinet hoodfan and a huge walk-in pantry. An amazing OPEN FLOOR PLAN offering a unique design featuring a beautiful ELEVATED FIREPLACE WITH OPEN TO ABOVE FEATURE that nicely elevates the stylish Great Room and Dining Room while the kitchen flows smoothly to overlook the main living area yet still maintaining a beautiful entertaining and prep designation boasting an expansive centre island with 12" flush eating bar. A designated office/den situated nicely to the front of the home and a half bath complete the space. The 2nd level offers you ample space to suit any lifestyle with over 1000+SF alone. 3 sizeable bedrooms with the beautiful Primary Suite offering a 5 star luxury en suite including dual van ities with an absolutely amazing large walk-in closet, gorgeous free-standing angled soaker tub, over sized stand-alone shower and separate water closet. Stunning Bonus room & large 2nd floor laundry with folding counter along with a full Main Bath. The AMAZING THIRD STOREY LEVEL boasts an OPULENT LOFT LEVEL with beverage fridge, FULL bath AND A THIRD LEVEL LOFT BEDROOM/OFFICE WITH ANGLED CEILING AND AN AMAZING SPACIOUS THIRD LEVEL 13x13 BALCONY. AIR CONDITIONING, WINDOW COVERINGS AND WALL PAPER INCLUDED. This home will be sure to impress! Shopping & New High School close by! Jayman's standard inclusions feature their Core Performance with 10 Solar Panels, BuiltGreen Canada standard, with an EnerGuide Rating, UV-C Ultraviloet Light Purification System, High Efficiency Furnace with Merv 13 Filters & HRV unit, Navien Tankless Hot Water Heater, Triple Pane Windows and Smart Home Technology Solutions! (id:60626)
Jayman Realty Inc.
838 Stirling Dr
Ladysmith, British Columbia
Still under new home warranty, this lovely 3 bed, 2 bath rancher sits on a quiet cut de sac in Ladysmith. Enter a bright entrance with a bedroom to the right, then walk further in to the great room where living, dining and style meet: large windows, Quartz counter top, white subway tile backsplash, and cupboards galore. Down the hall will is another bedroom, laundry, and 4 piece bath. The primary is located at the back of the house, with a full walk-in closet and five piece ensuite with soaker tub. There is a wrap around deck with privacy glass off the dining space, that looks onto the backyard that boasts mature trees, and a covered area for winter BBQ's. Extras: Plumbed for central vacuum, full height crawl that could be used for storage, workshop, or a home gym. Also wired for level 2 charging station (negotiable). across the street is the entrance to Ladysmith access trails & Stocking Lake Trail. With the prime Location and nearly new home, this is a must see! (id:60626)
Macdonald Realty (Pkvl)
9449 Stittle Road
Powell River, British Columbia
LOVELY WATERFRONT HOME on half acre just 15 minutes to town. Views from both floors of this 3 bedroom, 3 bath home doubles your chances of spotting the whales and dolphins going by, and catching a stunning sunset! The main floor has a bright, open layout with access to the full-length deck. There are 2 bedrooms up, and a quiet family room off the kitchen. Lower floor has a bedroom and bathroom, plus a living room and kitchenette that open to the covered patio and back yard. A tiered trail takes you down to a quiet stretch of shoreline. A large driveway, deck and garden area front the house in this quiet neighbourhood. Call for more info and your appointment to view today! (id:60626)
Royal LePage Powell River
327 Cranleigh View Se
Calgary, Alberta
PRIME LOCATION ALERT ! Step into this beautifully upgraded home, perfectly positioned against a lush green space offering complete privacy and a serene backyard retreat. Just steps from the Ridge walking paths, this gem sits at the end of a quiet cul-de-sac in the highly sought-after Cranston Estates community in Southeast Calgary. Enjoy easy access to parks, schools, shopping centers, and the South Health Hospital ! Nature lovers will adore the proximity to Bow River, Fish Creek Park, Cranston Ridge, and Sikome Lake. Plus, with quick access to Deerfoot & Stoney Trail, getting anywhere in the city or out of town is a breeze! This meticulously maintained home is ideal for entertaining, boasting fresh paint throughout. The spacious front foyer opens to a bright, open-concept main level with gorgeous hardwood floors. The kitchen is a chef’s dream, featuring dark wood cabinetry, granite countertops, a large pantry, sleek stainless steel appliances, a built-in wall oven, cooktop stove, and a kitchen island with a wine rack. The expansive dining area comfortably accommodates a 12-seat table and overlooks the tranquil, private backyard. The living room, with its built-in fireplace, provides a cozy space to unwind, while flowing seamlessly between the dining room and kitchen—perfect for family gatherings and entertaining. At the rear of the main floor, you'll find a den/office with a view of the back deck, ideal for watching the kids while you work. A convenient 2-piece bathroom and a large mudroom off the garage round out this level. Upstairs, the spacious bonus room offers a great space for kids to play or enjoy movie nights. The two generously sized bedrooms share a well-appointed 4-piece bathroom. The luxurious primary suite is a true retreat, featuring a 5-piece ensuite with a soaking tub, a separate standing shower, a makeup vanity, and a spacious walk-in closet. The fully finished basement is an entertainer's dream with a large rec room—perfect for pool games and fa mily fun—as well as a spacious 4th bedroom and abundant storage. Step outside into the backyard, designed with privacy in mind. The updated vinyl deck is the ideal spot to relax while overlooking the fenced yard or watching the kids play at the nearby playground just beyond the back gate. Other highlights include a freshly done epoxy floor in the garage, high-efficiency furnace that helps save on energy costs, an aggregated driveway, and a home that's been lovingly cared for by the original owners. This well-maintained property is an ideal home for families of all sizes and is waiting to create new memories—both inside and out! Don’t miss your chance to own this stunning home in a perfect location! (id:60626)
Exp Realty
Lot 7 Shoreline Bluff Lane
Fox Point, Nova Scotia
Indulge in the ultimate coastal living experience with this meticulously designed 4 bedroom, 3 full bath, two-level turnkey home package, crafted to capture the stunning ocean views that stretch out before you. This home is a masterpiece of modern living. When one steps inside, you will be greeted by 9-foot ceilings on both levels and a vaulted great room highlighted with a fireplace and a wall of stacked windows. Step outside onto a sprawling outdoor living space off the great room that seamlessly blends with the horizon, where the sun meets the ocean in a breathtaking display. Large windows throughout the home not only flood the interior with natural light but also frame the breath-taking ocean views. What sets this home apart is the ability to customize the floor plan to suit your lifestyle and preferences. Work with the builder's team to personalize every detail, from layout modifications to selecting premium finishes and eco-friendly features. The focus on quality craftsmanship and attention to detail come together to create a home that is truly your own in the new community at 'Shoreline Bluff' (id:60626)
RE/MAX Nova (Halifax)
51 North Shore Road
Whitefish, Ontario
Expansive Views, Endless Comfort – A Waterfront Home Like No Other On Lake Panache. Nestled on a private 1.5-acre lot, this architecturally designed retreat offers breathtaking views framed by oversized windows and soaring vaulted ceilings. Unwind in the screened-in room off the living area or spend peaceful summer evenings in the lakeside summer room. The gourmet kitchen features abundant storage and a convenient butler’s pantry, making entertaining a breeze. The home offers 3+1 spacious bedrooms, including a master suite with panoramic lake views, a spa-inspired ensuite, and a generous walk-in closet. A stylish guest bathroom ensures comfort for family and friends. The walkout lower level adds even more living space with a rec room, flexible bonus room, powder bath, and access to the lower deck and yard—perfect for lakeside gatherings. Whether you’re swimming, boating, or simply soaking in the views, this property offers endless opportunities for relaxation and adventure. Welcome to your Lake Panache haven. (id:60626)
Royal LePage Realty Team Brokerage
218 - 38 Water Walk Drive
Markham, Ontario
Luxury Condo In The Heart Of Markham! Corner Unit* Lucky Number "218"* 2 Bedroom + Den ( Den can be convert into 3rd Bedroom with sliding Door)* 1082 Sq. ft. + 396 sq ft Large Wrap Around Terrace Most Desirable Spacious & Sun-Filled Open Concept Layout In The Building* Public Transit Is Right At Your Doorstep*Perfect Layout* Smooth Ceiling Throughout* S/S Appliances For The Perfect Combination With European Kitchen & Engineered Quartz Countertops* A Pool, Gym, Sauna, Library, Multipurpose Room, And Pet Spa, Ensuring A Comfortable And Convenient Lifestyle *This Unit Come with 1 Parking (Located on P1 Close to Entrance) and 1 Locker P1*Close to Supermarket,Bank,Restaurant,Downtown Major Transportation Steps Away*Internet is INCLUDED in the maintenance fee. (id:60626)
RE/MAX Partners Realty Inc.
2268 Mckenzie Road
Abbotsford, British Columbia
Character meets modern convenience in this beautifully revitalized home! The main floor features a wood-burning fireplace, A/C, and two spacious bedrooms. The redesigned kitchen boasts a gas KitchenAid range, custom hood, sleek French door fridge, panelled dishwasher, and a pot filler for added convenience. Upstairs, a loft-style family room leads to a luxurious primary suite with a spa-like ensuite, heated floors, a brass clawfoot tub, and a custom-built closet-plus room for a second bedroom. Downstairs, 1,400+ sq. ft. of unfinished space offers endless possibilities for storage, a workshop, or more. Outside, the private fenced yard features a spacious patio, perfect for entertaining, surrounded by lush greenery in the summer months. Close to pubs, restaurants, schools & so much more. (id:60626)
Stonehaus Realty Corp.
25 Secroft Crescent N
Toronto, Ontario
Fully renovated top to bottom, this beautifully updated 3-level side split sits on a unique irregular lot in a quiet, family-friendly neighbourhood. Offering 3 bedrooms upstairs and a 2-bedroom finished basement with a separate kitchen, this home is ideal for multi-generational living or rental income. A big sunroom is an addition to the house. Featuring 2 full bathrooms, modern finishes throughout and plenty of parking, it's move in ready with income potential. Close to schools, parks, TTC, shopping, York University and major highways. A great investment or family home! (id:60626)
RE/MAX Premier Inc.
33 Repton Avenue
London North, Ontario
Location, Location, a scarce opportunity to own a property backed by a park! Welcome to the amazing 4+1-bedroom 3.5 baths with a generous living space and fully finished basement property in Stoney Brook Heights, London. Top-Ranked Elementary school Jack Chambers PS and Secondary school,AB Lucas SS. Spacious and bright living room, formal dining room with hardwood floor, open concept kitchen with rich espresso-colored cabinetry, marble countertops, stainless steel appliances, a separate breakfast area to the beautiful, professionally landscaped backyard. The second level boasts a huge master bedroom with an en-suite 5-piece bathroom. 3 big size beautiful bedrooms and a second full bathroom. The whole house has done extensive renovation and upgrades: Furnace 2023/Air Conditioning 2024/ Range Hood 2024/ Brand New Dishwasher 2024/ Brand New Toilets 2024/ Hot Water Tank Buyout 2023/ Whole House Brand New Wooden Doors Replacement 2024/ Whole House Brand New Ceiling Lights Replacement 2024/ Whole House Wall, Door, Window, Stair, Balustrade Professionally Painted 2024/ New Basement Renovation with extra Bathroom 2024/ New Painted Deck 2024/ Professional Landscape Back Yard 2024/Second floors 2025/Window Covers 2025/Garage Door Painted 2025 etc. Prime location close to parks, playground, schools, Masonville Shopping Mall, Western University, and a short drive to all of your shopping needs. Beautiful environment, convenient transportation, don't miss this rare opportunity and it wont last long! (id:60626)
Bay Street Group Inc.
Century 21 First Canadian Corp
1607 4650 Brentwood Boulevard
Burnaby, British Columbia
Welcome to AMAZING BRENTWOOD - TOWER 3, a signature home by SHAPE Properties in the vibrant heart of Brentwood Town Centre. This stunning 2 Bed + 2 Bath + Den high-rise residence offers 926 SF of thoughtfully designed living space, featuring an open-concept layout flooded with natural light, a sleek gourmet kitchen with premium Bosch appliances, quartz countertops, and custom cabinetry. Enjoy breathtaking panoramic views of Downtown Vancouver and the North Shore Mountains from the northwest-facing wrap-around balcony - perfect for relaxing or entertaining. The spacious primary bedroom includes a spa-inspired ensuite, while a bonus laundry room adds everyday convenience. The versatile den can serve as a home office or a junior third bedroom. This home includes 1 parking stall with 1 storage locker, and access to 5 high-speed elevators. Residents enjoy over 25,000 SF of world-class amenities, including 24/7 concierge. VR: https://realsee.ai/KlNNkd3Z (id:60626)
Sutton Group Showplace Realty

