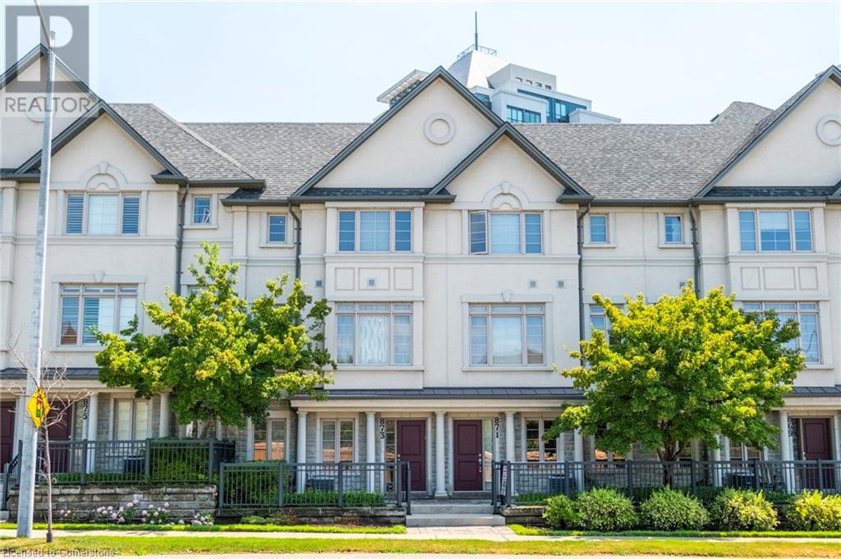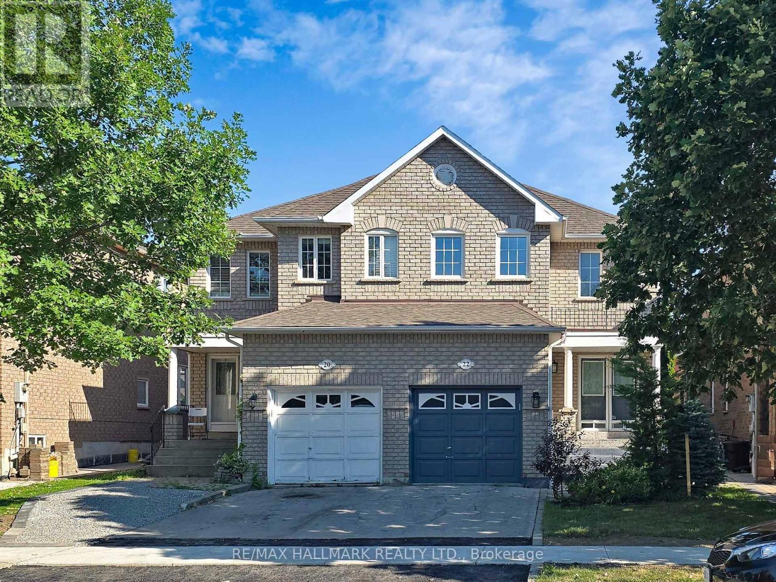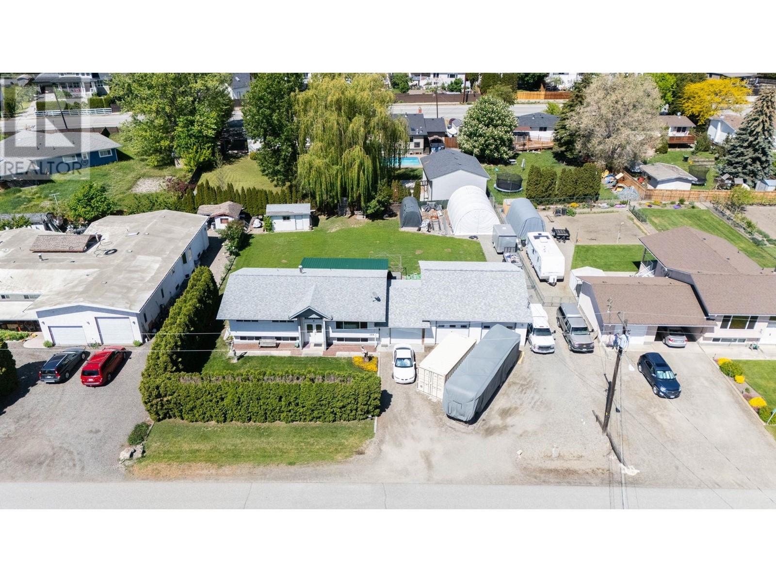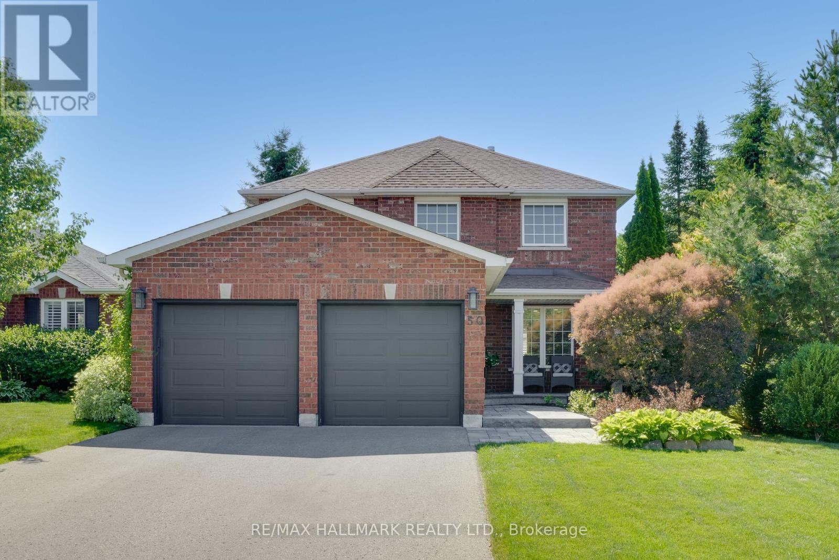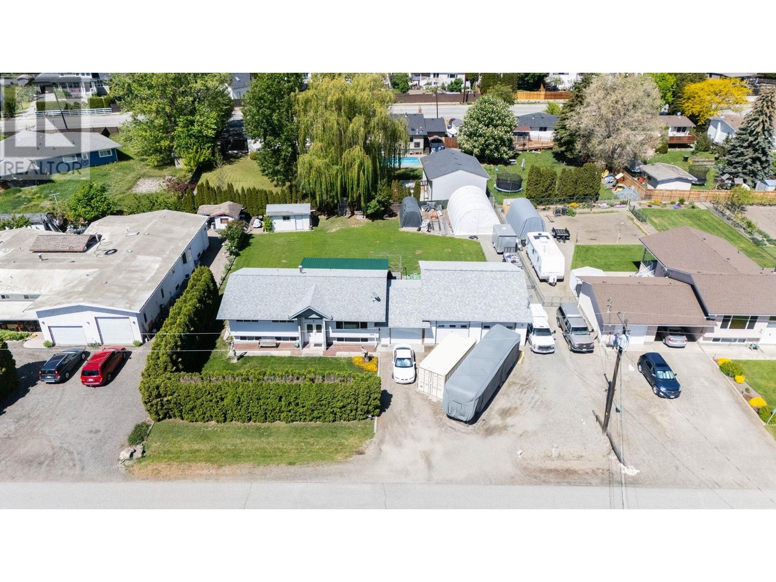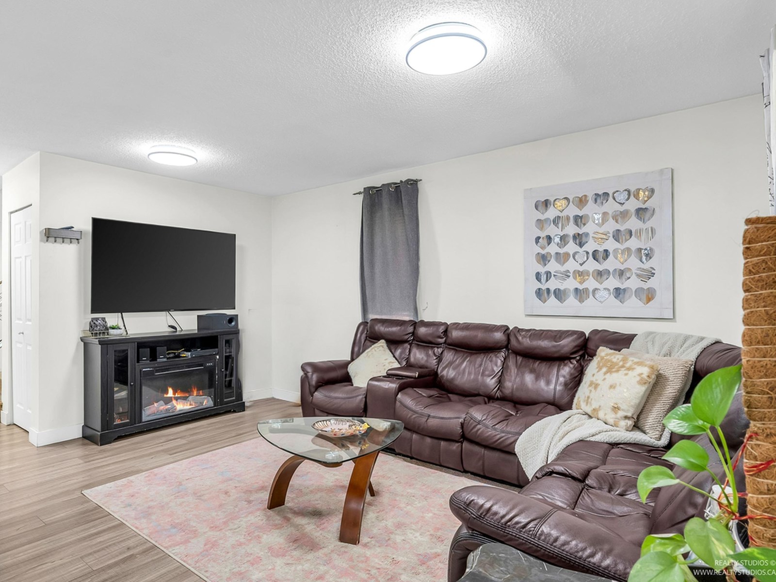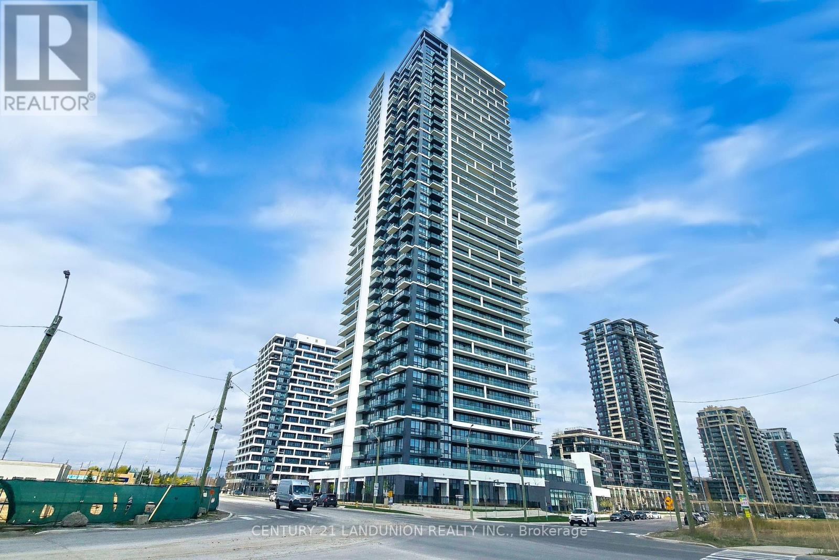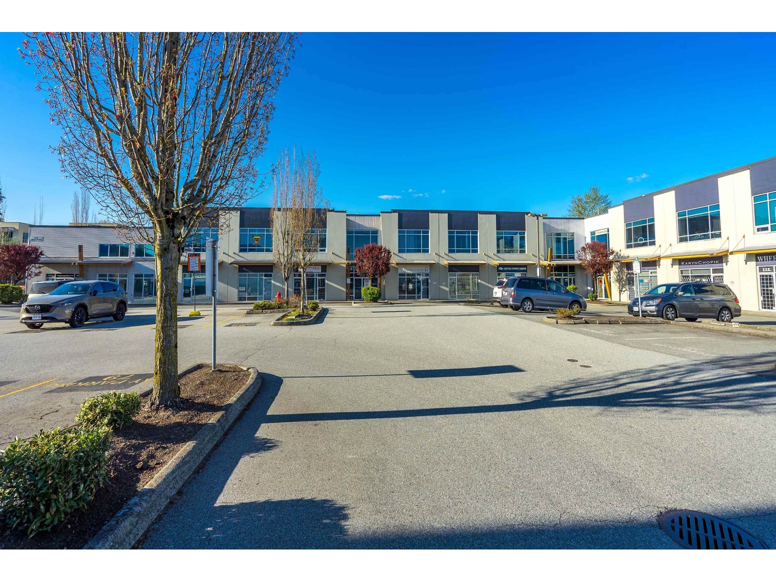873 New Westminster Drive Unit# 26
Vaughan, Ontario
Welcome to 873 New Westminster Drive, a stunningly top-to-bottom renovated townhome in the heart of Thornhill! This spacious 4 bedroom, 3 bathroom home offers a functional layout perfect for young professionals, growing households and established families. 9' ceilings, an open concept layout with a gas fireplace in the Living Area and a walkout to the outdoor patio w/BBQ Connection makes this home perfect for entertaining or to treat as your own personal oasis. The gourmet kitchen recently renovated in 2022 is a chef's dream with the beautifully updated finishes, built-in s/s appliances and a Pantry + Breakfast Bar. The dining room with enough space for the large dining table provides the perfect place to enjoy beautiful moments with loved ones. As you reach the top level, you will find 3 generously-sized bedrooms with the primary bedroom having its own modern marble ensuite and walk-in closet! Enjoy being only minutes away from Promenade Shopping Centre, Walmart Supercenter, shops, banks, top-rated schools, library, parks, a community center, places of worship, public transit, Viva bus, easy access to major highways and all the conveniences this vibrant neighborhood has to offer! You don't want to miss the opportunity to call this show-stopper your next home! (id:60626)
Right At Home Realty
1204 - 203 College Street
Toronto, Ontario
Luxury Theory Condos With 3 Bedrooms, 2Full Baths. Open concept kitchen! Sunlit rooms with large window! Just Cross Street From U Of T! 2 Mins Walk To U Of T. Streetcar, Subway, Hospitals, Parks Are All In Walking Distance. One extra wide Parking Spot Is Included. There Are Very Few Parking Spots In The Building. Condo Fee Includes Rogers Bulk Internet + Monthly fee For The Parking. 855 Sqft, Excellent Layout. (id:60626)
Homelife Landmark Realty Inc.
22 Laura Sabrina Drive
Vaughan, Ontario
Step into this beautifully updated 3-bedroom, 3-bathroon semi-detached gem nestled in the heart of family-friendly Sonoma Heights in Woodbridge. From the moment you walk in, you'll fall in love with the warm, welcoming atmosphere and thoughtfully designed living spaces-perfect for families and professionals alike.The modern kitchen is a true showstopper, featuring sleek quartz countertops, an elegant backsplash, and elegant appliances that make both everyday meals and entertaining a breeze.Enjoy rich hardwood floors, pot lights, and an open-concept layout that flows effortlessly from room to room.Upstairs, the spacious primary bedroom offers a walk-in closet and a luxuriously renovated ensuite complete with double sinks your private retreat after a long day.Step outside to a private backyard perfect for weekend BBQs, morning coffee, or simply relaxing in your own outdoor oasis. The attached garage and driveway offer plenty of parking and storage space.Located just minutes from top-rated schools, parks, and the charming Kleinburg Village, this home offers the best of both comfort and convenience. You'll love being close to shops, restaurants, grocery stores, and community amenities, With easy access to Highways 427, 400, and 407 for effortless connuting.This is more than just a house-it's a place to call home. (id:60626)
RE/MAX Hallmark Realty Ltd.
1802 Sydenham Road
Kingston, Ontario
**$20,000 upgrade package added** Luxury Living Meets Rural Serenity Just 2 Minutes from Hwy 401. Welcome to your dream retreat a rare and beautifully renovated luxury home offering peace, privacy, and convenience on a spacious rural lot. With 5 main-floor bedrooms, 3 stunning baths, and over 4,200 sq ft of space (2,540 sq ft finished + 1,700 sq ft unfinished), this home is perfect for families, multi-generational living, or anyone seeking space and style. Step inside to discover engineered hardwood floors throughout (lifetime-warranty), a designer kitchen featuring quartz countertops, a luxury workstation sink, and solid maple cabinetry with soft-close doors and dovetail joinery. A unique pass-through fireplace, thoughtfully updated for modern living, serves as the heart of the home, accented by reclaimed mantles from an 1800s barn in Portland, Ontario. Every bathroom has been finished to a high standard with: Heated floors, Curbless tiled showers with custom mitered corners, Modern brass Kohler fixtures, Canadian-made maple vanities with quartz counters. Major renovations (permit #D30-2118-2024 completed in 2025 by Veteran Home Construction) blend the original stone exterior with sophisticated, modern updates ready for your personal touch and décor. Extensive upgrades include: New septic system (tank, pump chamber, field). Entirely new plumbing system & filtration. 200 amp electrical service with new wiring. New forced air furnace, ductwork, and A/C. All main-floor windows and doors replaced. New garage door, basement windows/door. New eavestroughs, soffits, and fascia. Front and back porches refinished. R60 attic insulation, new roof venting. Updated chimney with stone siding. Paved driveway with new drainage. Mudroom stairs rebuilt. The unfinished lower level offers potential for an in-law suite with a separate entrance perfect for extended family or rental income. This extraordinary home is truly one-of-a-kind schedule your private showing today! (id:60626)
Insider Realty
183 Alfred Smith Way
Newmarket, Ontario
Spectacular 3 Bedroom Detached Lovely Home Located At Prime Newmarket Location. Modern Open Concept Layout With High Quality Finishing. Impressive Double Door Entrance Features Hallway With 12 Ft Ceiling, Eat-In Kitchen W/S/S Appliances * 3 Sided Gas Fireplace In Family * Custom Iron Pickets & Railings * Pot Lights * Upgraded Trim * Upgraded Flagstone Front Steps * Large Master W/Oversized Master Ensuite , Walk-Out Bsmt,A Few Minutes to Upper Canada Mall, Higway 404 & 400, Close To Yong And All Amenities. (id:60626)
Homelife Landmark Realty Inc.
184 Cariboo Road
Kelowna, British Columbia
Welcome to 184 Cariboo Road in the heart of Kelowna. This MF1-zoned lot boasts a massive 102 feet of frontage and spans over 16,000 square feet — over a third of an acre! Being a sub-dividable lot, each new lot can accommodate up to 6 units, offering amazing density in one of Canada’s fastest-growing markets. Located within walking distance of local parks and 1.5km to Glenmore shopping centre. With only a 10 minute drive to UBCO, Kelowna’s downtown core, and Orchard Park Mall, you can’t ask for a better location. Transit Route 6 and 18 make up 4 stops nearby all within a 2 min walk of the property. Route 6 takes you to UBCO and to Downtown. This is a must have investment in the fast growing city of Kelowna. Don’t hesitate to contact us today before this rare gem is gone. This is the kind of opportunity that doesn't wait. (id:60626)
Royal LePage Kelowna
50 Black Willow Drive
Barrie, Ontario
Experience a backyard oasis designed for entertaining and relaxation, with your own inground saltwater pool and inground landscaping system with full ambient lighting around the pool and entire home, brand new extensive interlock stonework and driveway, mature privacy trees with a tree sanctuary leading you to the pool, with a convenient pool house. This meticulously maintained home feels like a new Designer Model Home, brand new extra large solid front door made from wood and carbon, fully renovated from top to bottom, inside and out, offering true turnkey living, with neighbours on only one side of the property, no houses backing onto the rear of the house! This secluded 49 foot x 123 foot lot provides ample room for summer gatherings with friends and family, with large windows overlooking the backyard, from the dining room and kitchen area. Inside the modern kitchen boasts updated cabinetry and brand new appliances in the kitchen and large custom built-ins in the dining room, appliances, and a functional flowing floor plan, pot lights and upgraded LED lighting, not to mention the gas fireplace with stonework. Upstairs includes three generously sized bedrooms that each would fit king size beds in all of the bedrooms. The fully finished basement enhances living space with a sleek wet bar, full fridge, cozy gas fireplace, a fourth bedroom, modern bathroom and laundry area, perfect for an in law suite. Brand new garage door system! Move in and enjoy this updated, private home in a quiet location close to schools, shopping, and minutes from Highway 400. (id:60626)
RE/MAX Hallmark Realty Ltd.
184 Cariboo Road
Kelowna, British Columbia
Welcome to 184 Cariboo Road in the heart of Kelowna, BC. This MF1-zoned lot boasts a massive 102 feet of frontage and spans over 16,000 square feet — over a third of an acre! Being a sub-dividable lot, each new lot can accommodate up to 6 units, offering amazing density in one of Canada’s fastest-growing markets. Located within walking distance of local parks and 1.5km to Glenmore shopping centre. With only a 10 minute drive to UBCO, Kelowna’s downtown core, and Orchard Park Mall, you can’t ask for a better location. Route 6 and 18 make up 4 stops nearby all within a 2 min walk of the property. Route 6 takes you to UBCO and to Downtown. This is a must have investment in the fast growing city of Kelowna. Don’t hesitate to contact us today before this rare gem is gone. This is the kind of opportunity that doesn't wait. (id:60626)
Royal LePage Kelowna
13504 79a Avenue
Surrey, British Columbia
INVESTORS + FIRST TIME HOME BUYERS ALERT! This DUPLEX boasts 5 BED +3 BATH with POTENTIAL FOR MORTGAGE HELPER/IN-LAW SUITE! MAIN FLOOR features FULLY UPDATED living, dining & family room with NEW LAMINATE Flooring, QUARTZ COUNTERS, SS Appliances, bright white cabinetry, FIREPLACE & updated 2pc bath. BED+FULL BATH on MAIN FLOOR perfect for elderly. UPSTAIRS features PRMBRM with ample closet space, 3 additional BEDS & 4pc BATH. LOVELY BACKYARD with STORAGE SHED, GARDEN & room for the kids to play! Tons of parking in driveway & on street. GREAT LOCATION - mins to KING GEROGE, SMU HOSPITAL, SKYTRAIN, within 2kms of Newton Elem & Princess Margaret Sec, mins walk to Dominion & Bear Creek Park, Transit, Shopping and more! (id:60626)
Exp Realty Of Canada Inc.
3844 Sutil Rd
Campbell River, British Columbia
Nestled on a sprawling 0.56-acre lot in the beautiful Mitlenatch area, this spacious West Coast-style home offers the perfect blend of comfort and functionality. With 4 bedrooms plus a den and more, there’s room for the whole family to spread out and enjoy. The thoughtful layout features a welcoming entry, bright skylights, vaulted ceilings, and a beautiful, functional kitchen that overlooks the expansive backyard. Step outside to a two-level deck, ideal for evening BBQs. The property also includes a double garage, an additional toy garage, a detached shed, and ample parking, with plenty of space to build the shop you’ve always dreamed of. Recent high-value upgrades include a new composite roof and vinyl windows, offering peace of mind for years to come. Surrounded by mature trees and established landscaping, this peaceful and private home is located in one of Campbell River’s most desirable neighbourhoods. (id:60626)
Real Broker
1507 - 8 Water Walk Drive
Markham, Ontario
Spacious 1139 sq ft corner unit in the heart of Uptown Markham. Two generously sized bedrooms, each with a private ensuite for comfort and privacy. Enclosed den with sliding glass doors ideal as a third bedroom, office, or nursery. Bright and functional layout with 9 ft ceilings, crown moulding, and laminate flooring throughout. Modern kitchen with built-in appliances, stylish backsplash, and quartz countertops. Expansive 334 sq ft northwest-facing balcony perfect for entertaining or relaxing. Exceptionally maintained by the original owner and shows like new. Includes 2 tandem parking spots near the elevator. Smart home features: remote HVAC, digital concierge, parcel locker alerts. Unlimited high-speed internet included. Building amenities include indoor pool, gym, yoga room, party lounge, library, concierge, and visitor parking. Close to GO/Viva, Hwy 407/404, schools, dining, York U Markham campus, Rouge River, and Toogood Pond. (id:60626)
Century 21 Landunion Realty Inc.
105 19289 Langley Bypass
Surrey, British Columbia
RARE FIND! Highway Commercial (CHI) Zoning in prime location near the border of Surrey & Langley. Sunrise Centre is on the Langley Bypass offering an outstanding high-traffic & central location. Lots of parking available. This 2,086 square foot office/retail unit features 3 phase power, lots of natural light, tall ceilings, two washrooms & one kitchenette. The six brand new office/retail desks can be included in the sale at no extra charge, if desired. Highway Commercial (CHI) Zoning allows for a wide range of uses, however; please note this property is not suitable for childcare centers or automotive uses. 3 designated parking spaces for staff. More parking available. Available for immediate occupancy. (id:60626)
Royal LePage - Wolstencroft

