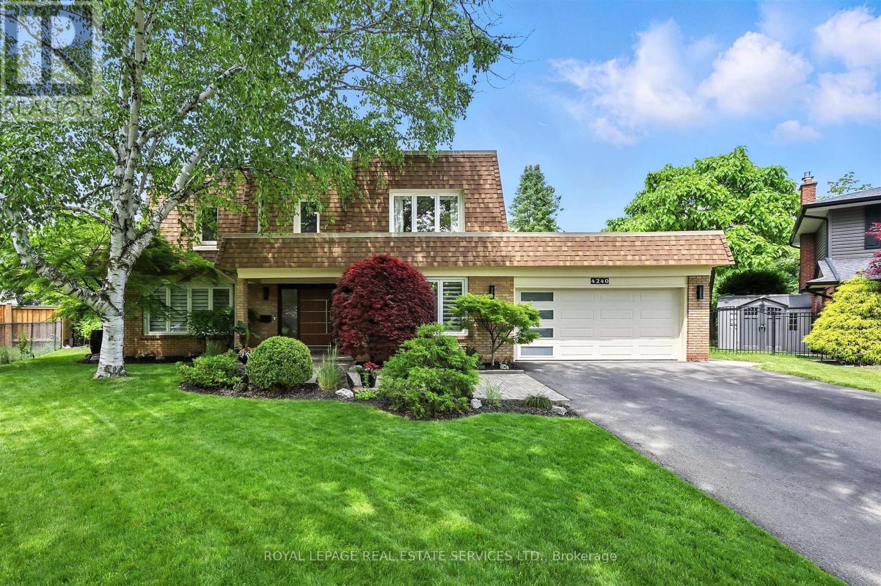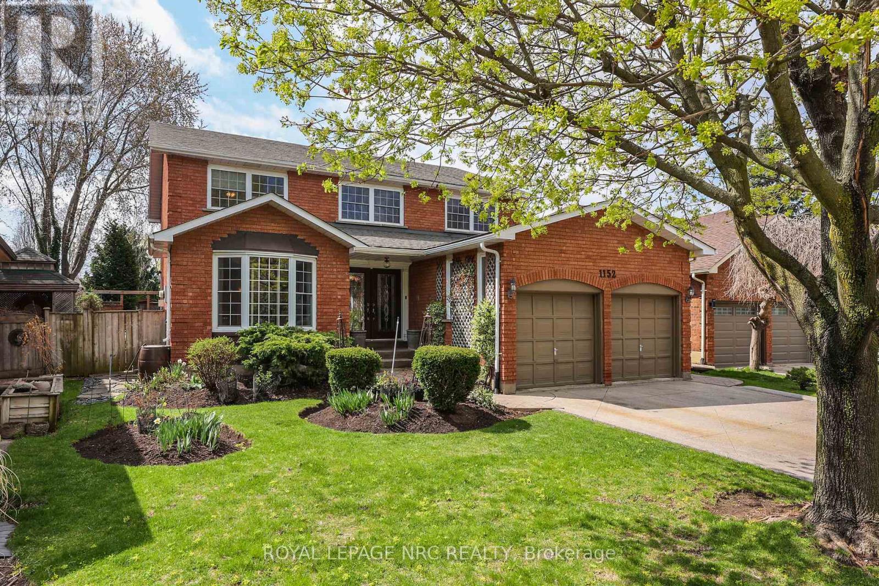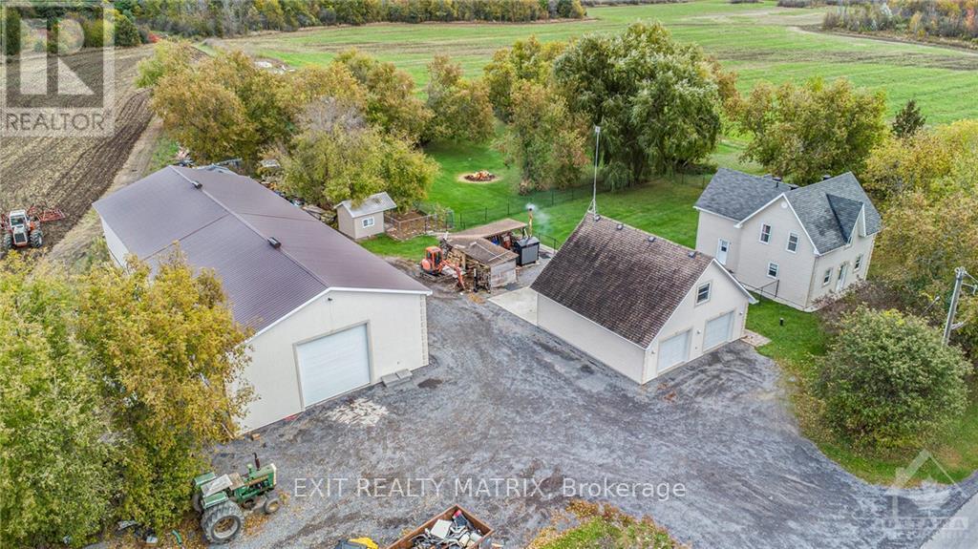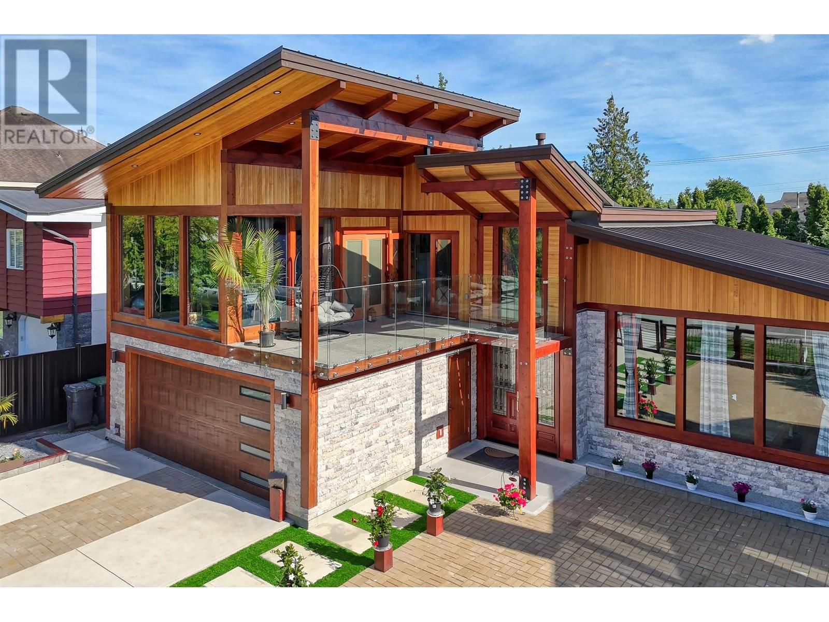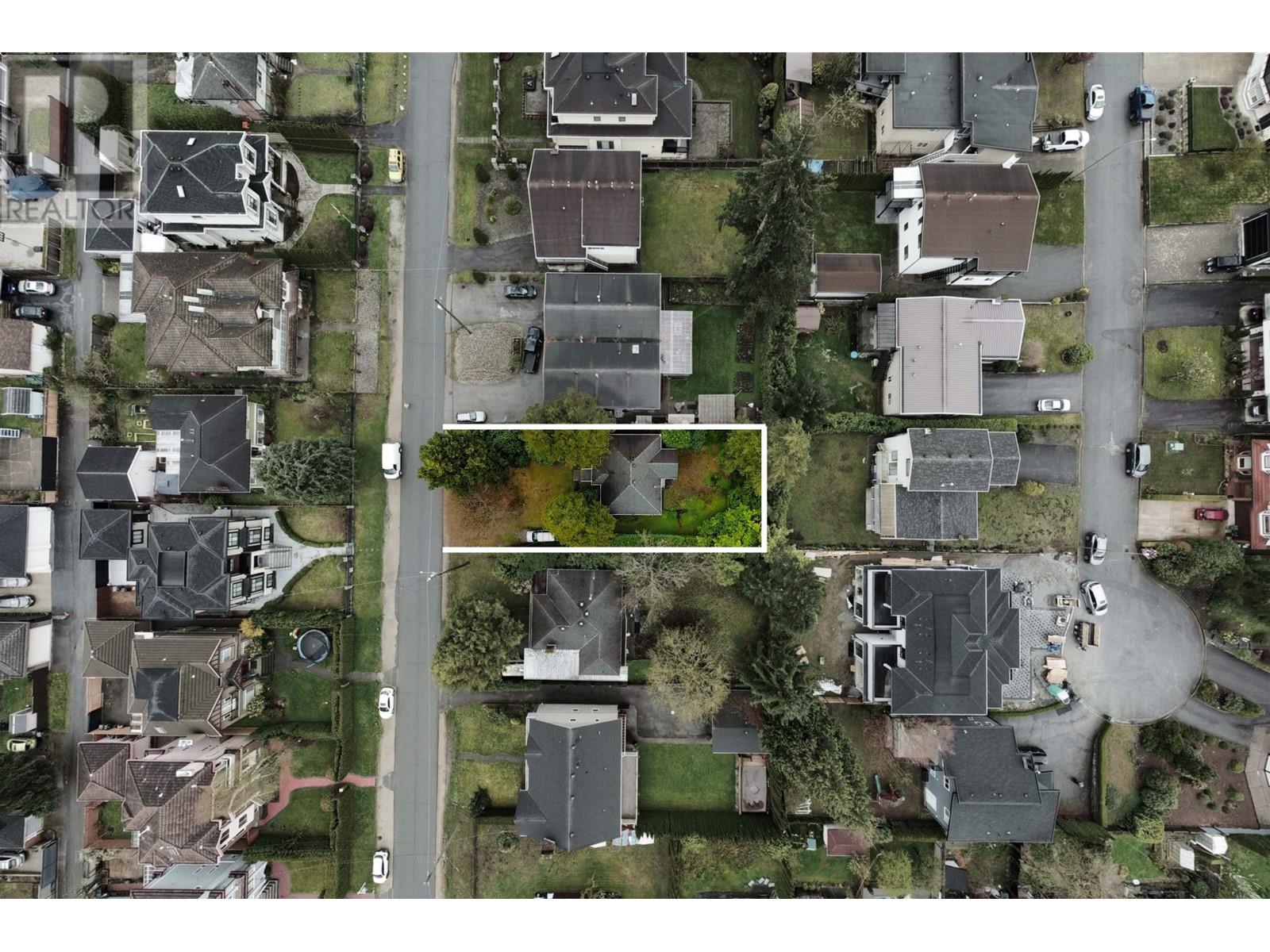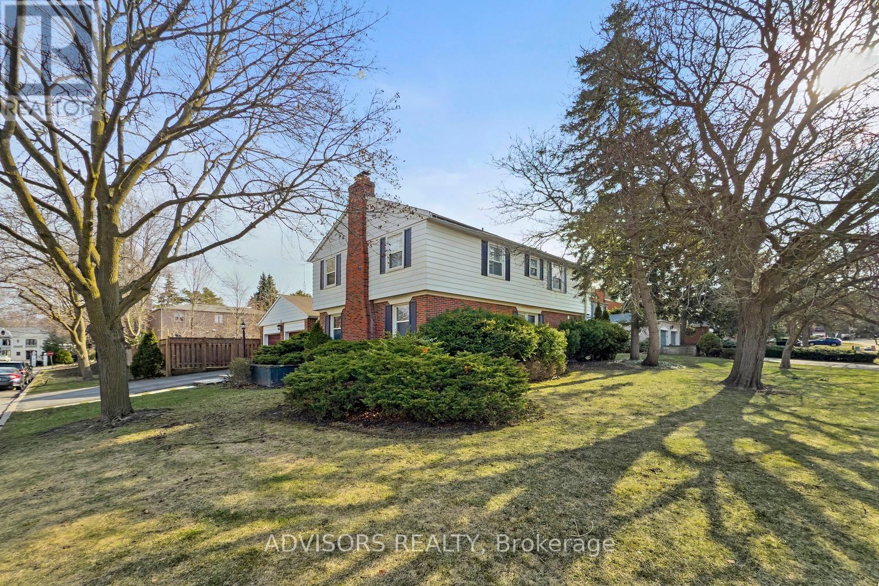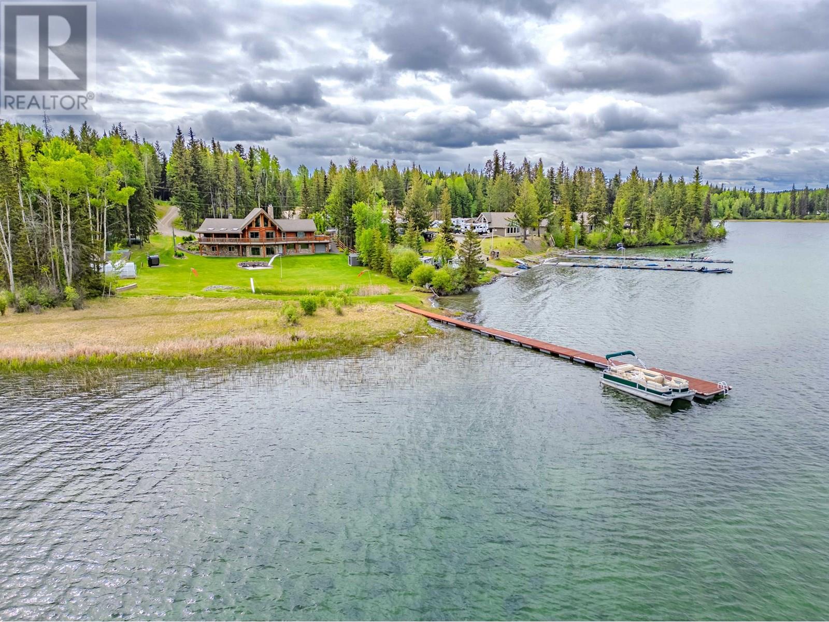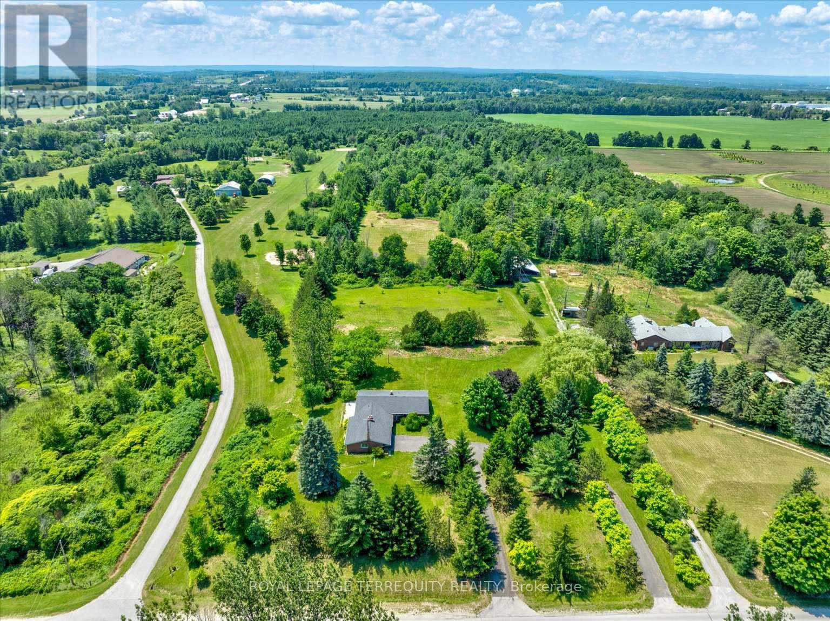4240 Dunvegan Road
Burlington, Ontario
SOUGHT-AFTER SHOREACRES! EXTENSIVELY UPGRADED! Stylish four bedroom executive residence nestled on a picturesque tree-lined street in one of South Burlington's most desirable neighbourhoods. Offering approx. $150,000 in exquisite updates, this home expertly blends modern elegance with family functionality. The open concept main level features hardwood flooring, spacious living room, dining room with woodburning fireplace, private home office/den, and family room with heated slate flooring and garage access. The gourmet kitchen is equipped with granite countertops, pantry, stainless steel appliances, and built-in desk. The adjoining breakfast area opens to the backyard, making indoor-outdoor living effortless. A designer powder room and laundry room with additional backyard access complete the main level. Hardwood flooring extends throughout the upper level. The primary bedroom offers a walk-in closet and updated three-piece ensuite. Three additional bedrooms share a spa-inspired five-piece main bath with double sinks - ideal for a growing family. Improvements include a custom oversized Dako entrance door (2020), LED pot lights (2025), travertine tile in foyer and bathrooms, Hunter Douglas blinds, designer lighting, powder room and primary ensuite (2022 - toilets, vanities, Kohler and Moen fixtures), outdoor lighting (2025), fence installed and trees planted on the left side of the property (2024), iron and wood gates (2019). The professionally landscaped backyard with a natural stone patio and walkway, Napoleon gas firepit, and hot tub is perfect for entertaining or unwinding. Just steps from Nelson High School and Nelson Park, with its recreation centre, pool, splash pad, skate park, and BMX track, this home offers exceptional access to family amenities. Making this location even more desirable are nearby shopping centres, parks, and the lake. Commuting is a breeze with easy access to public transit, highways, and GO Train. This is Shoreacres living at its finest! (id:60626)
Royal LePage Real Estate Services Ltd.
1152 Rushbrooke Drive
Oakville, Ontario
Nestled in the sought-after Glen Abbey community, on one of its most prestigious streets welcome to 1152 Rushbrooke Drive! This residence isa former Green Park model home, renowned for craftsmanship and enduring design. Step inside and be greeted by the elegance of an expansive foyer and curved oak staircase. The living room offers a tranquil space to relax, enhanced by a custom two-way gas fireplace which equally serves the adjacent office or formal dining room. For the culinary enthusiast, the kitchen is a dream come true, featuring an oversized, professional gas stove, custom solid maple cabinetry and granite countertops. The dining area seamlessly flows from the kitchen and overlooks the beautifully maintained backyard, offering a picturesque backdrop for family meals and entertaining. The spacious family room, also overlooking the serene backyard, provides a cozy retreat with a solid brick fireplace for chilly winter evenings. The family room boasts a custom wet bar, ideal for hosting gatherings. Ascend the elegant staircase to the upper level of the home, where you will discover four generously sized bedrooms, including a luxurious primary suite with an ensuite bathroom. A second full bathroom serves the remaining bedrooms, ensuring convenience for the whole family. Enjoy over 2900 square feet of living space between the main and upper levels. Additionally, the basement offers over 1500 square feet of untouched potential which can be designed to perfectly meet your family's needs and lifestyle. Outdoor living is at its finest in this remarkable backyard. If you have a passion for gardening, you'll adore the meticulously cared-for grounds. Imagine spending hot summer days lounging by the impressive 20 x 40 custom heated pool, complete with a built-in hot tub for ultimate relaxation. This backyard oasis truly needs to be seen in person to be fully appreciated. Don't miss this incredible opportunity to own a piece of Glen Abbey's finest real estate. (id:60626)
Royal LePage NRC Realty
1590 Kelly Lake Road
Sudbury, Ontario
Great investment property in Sudbury’s South End location. This building has been meticulously maintained by the owners for over 37 years! There are ten 2-bedroom units and one 1-bedroom unit. All 2-bedroom units feature a walk-in-closet, pantry, and a spacious living and dining room. The 8 units on the second and third floors have a balcony, some overlooking Robinson Lake. All tenants pay their own heat and hydro, have access to a storage locker and a parking spot. The building has been extremely cared for over the years. Upgrades include but not limited to the 40-year shingles (2014), energy efficient doors (2008) and windows (2005), paved driveway and parking lot, fire suppression system (2012). The building has an improved cap rate of 5.61% and gross income over $158K! One unit is currently vacant and will be rented at market rent, or you can set your own rent! The current owners have treated the current tenants like family for all these years. This building is more than just numbers, it is an all brick and concrete building that will bring pride of ownership to the new investors for years to come. You Tube Video: https://www.youtube.com/watch?v=2RmRj8ypMPE (id:60626)
RE/MAX Crown Realty (1989) Inc.
6637 121a Street
Surrey, British Columbia
Welcome to this immaculate 2017 custom home in sought-after West Newton! Boasting radiant heat, A/C, a bright, open-concept layout and soaring 10 ft ceilings on the main, this home exudes luxury. Enjoy a chef's kitchen with granite counters, premium appliances, plus a convenient spice kitchen. The main floor includes a bedroom and a full bathroom-perfect for guests or extended family. Upstairs features 4 spacious bedrooms and 4 full bathrooms, including two primary suites with generous walk-in closets. Two basement suites (2+1) provide excellent mortgage help. This dream home includes a double garage, ample driveway parking, a covered deck, storage shed, and high end blinds, vacuum, alarm system, and security cameras. Every area is spacious, inviting and functional. Book a viewing today! (id:60626)
Oneflatfee.ca
1991 Finch-Winchester Boundary Road
North Stormont, Ontario
Presenting a unique multi-generational opportunity on 96 sprawling acres, w/25 acres of cultivatable land. This property boasts 2 homes, ideal for family living or business ventures. The 1st home is a beautifully renovated 2-storey residence, offering modern amenities & comfort, w/all appliances & an interior inground pool, ideal for year-round relaxation. The home is bathed in plenty of natural light, creating a warm & inviting atmosphere throughout. Numerous upgrades have been made to ensure this property is well-prepared for long-term use. The 2nd home, built in 2022, is a charming detached 1-bedroom, 1-bathroom bungalow featuring ceramic & laminate flooring, complete w/a double garage. Additionally, this property includes a double car garage w/a loft & bathroom, powered by its own system, & a massive 100x40 garage/shop, w/a 40x50 radiant heated section. Dont miss this versatile & expansive property, offering endless possibilities for farming, family living or business ventures!, Flooring: Ceramic, Flooring: Laminate (id:60626)
Exit Realty Matrix
1730 Sherlock Avenue
Burnaby, British Columbia
First Time on the Market! Prime Redevelopment Opportunity in North Burnaby. Discover endless potential with this charming small home situated on a rare, oversized 8,961 sqft flat lot in highly desirable N. Burnaby. This lot offers incredible flexibility under the City of Burnaby's small-scale multi-unit housing guidelines with potential to build a 4 plex or design and construct your dream home in one of Burnaby´s most family-friendly neighborhoods.This home is ideally located within walking distance to Lochdale Elementary School, making it perfect for young families. It also falls within the highly sought-after Burnaby North Secondary catchment, ensuring access to top-tier education. Just minutes away, you'll find SFU, Burnaby M. Golf Course and amenities. Oil tank certificate available. (id:60626)
Macdonald Realty
852 Wright Avenue
Port Coquitlam, British Columbia
Welcome to this beautifully renovated post and beam home, thoughtfully upgraded with high quality materials and exceptional attention to detail. Enter into the bright, open-concept main living space that seamlessly blends the kitchen, dining, and living areas - perfect for entertaining or everyday living. Oversized windows flood the space with natural light, with engineered hardwood, tile flooring and heated flooring in bathrooms. Upstairs are three generously sized bedrooms along with a spacious, air-conditioned home gym that opens to a covered balcony. Primary bedroom features his and her walk-in closets, an office/den within the bedroom, and two separate balconies. One-bedroom suite with a private entrance - ideal for extended family, nanny or mortgage helper. (id:60626)
RE/MAX Sabre Realty Group
1730 Sherlock Avenue
Burnaby, British Columbia
LISTED BELOW ASSESSED VALUE! First Time on the Market! Prime Redevelopment Opportunity in North Burnaby. Discover endless potential with this rare, oversized 8,961 sqft flat lot in highly desirable N. Burnaby. This lot offers incredible flexibility under the City of Burnaby's small-scale multi-unit housing guidelines with potential to build a 4 plex or design and construct your dream home in one of Burnaby´s most family-friendly neighbourhoods. This home is ideally located within walking distance to Lochdale Elementary School, making it perfect for young families. It also falls within the highly sought-after Burnaby North Secondary catchment, ensuring access to top-tier education. Just minutes away, you'll find SFU, Burnaby Mountain Golf Course, public transit and amenities. (id:60626)
Macdonald Realty
15 Alcaine Court
Markham, Ontario
Stunning Executive Home in Prestigious 'Old Thornhill' with Modern Upgrades! This beautifully updated residence sits on a premium lot in a quiet cul-de-sac. The home boasts an eat-in kitchen with granite counters and stainless steel appliances, hardwood flooring in the living, dining, and family rooms, and a marble fireplace. The newly completed lower level features high-quality finishes, nanny's quarters, and a huge recreation room. A separate entrance to the basement offers rental income potential. Recent upgrades include a 2023 air conditioner, a 2017 sump pump, new windows, upgraded laundry flooring, and a 2011 roof. The stone-front exterior adds timeless curb appeal, while the premium-sized, south-facing backyard provides a mature, private setting with an oversized flagstone patio. Additional highlights include direct garage access and a serene, tree-lined lot. A perfect blend of elegance and functionality in a coveted location! (id:60626)
Advisors Realty
7592 E Sheridan Lake Road
Sheridan Lake, British Columbia
* PREC - Personal Real Estate Corporation. Exquisite custom log home with over 160 ft of coveted frontage on beautiful Sheridan Lake, nestled on 3.35 private acres. Enjoy breathtaking views from virtually every room of the house! Main floor features a beautifully updated kitchen equipped with high-end appliances and a Tulikivi wood stove, living room is complemented by vaulted ceilings and a wall of windows that showcase the stunning lake views. The primary bedroom offers a walk-in closet, en-suite & sauna. Downstairs, you’ll find 3 additional bedrooms, 2 full bathrooms, and a central rec room. Outside, a detached shop provides ample space for projects or storage, while a fully serviced carriage home offers versatile options for extended family, guests or income opportunities. Beautifully landscaped with endless possibilities! (id:60626)
Exp Realty (100 Mile)
108 8360 Ontario Street
Vancouver, British Columbia
Brand-new, sold-out development completed in Oct 2023 industrial unit at IntraUrban Gateway. This concrete till-up unit is built by PC Urban, one of Metro Vancouver's industrial developers. The units are well designed for the businesses that benefit from the traffic by South Vancouver's transportation center and density. Features: 26' floor-to-ceiling height 1 Ground Loading Door 2 Designated Parking 3 Phase Power (200 amp, 208/120 Volt) ESFR sprinklers 300lbs/sf floor load capacity on the main floor Main floor washroom in each unit Built-in structural steel & concrete mezzanine Transportation: 10-minute walk from Marine Drive Skytrain Station 7-minute drive to Knight Bridge 9-minute drive to YVR 12-minute drive to access Highway 99 30-minute drive to Highway 1 (id:60626)
Unilife Realty Inc.
1098 15th Side Road
New Tecumseth, Ontario
Welcome to this enchanting, 10-acre, rustic country retreat, perched on a hilltop & nestled in the serene embrace of the countryside. Unwind and savor the leisurely pace of life in this detached, sprawling bungalow, featuring a practical, open-concept layout enriched with warm and earthy aesthetics. The living room boasts soaring vaulted ceiling with wooden beams and a charming wood-burning fireplace, creating a cozy atmosphere ideal for family gatherings & building memories. Overlooking the living room is the kitchen, which features country-style cabinetry, with a walk-out to patio spanning from living room, kitchen, & dining room. Bask in the beauty of clear blue skies, meadows, and wildflowers during the day and lose yourself stargazing at night. The spacious dining room is perfect for hosting dinner parties and family holiday meals. Each of the three bedrooms is generously sized with closets, providing ample space to accommodate family and friends. The expansive lot offers plenty of space to host a delightful summer barbecue or ample space for children to roam & play. This property boasts acres and acres of lush rolling hills and a lovely natural pond, surrounded by lots of trees and natural fauna. Immerse yourself in the charm of country living, by leaving behind the bustle of the city. This lovely getaway is conveniently located just an hour from Toronto, with parks, golf courses, & small charming towns nearby. (id:60626)
Royal LePage Terrequity Realty

