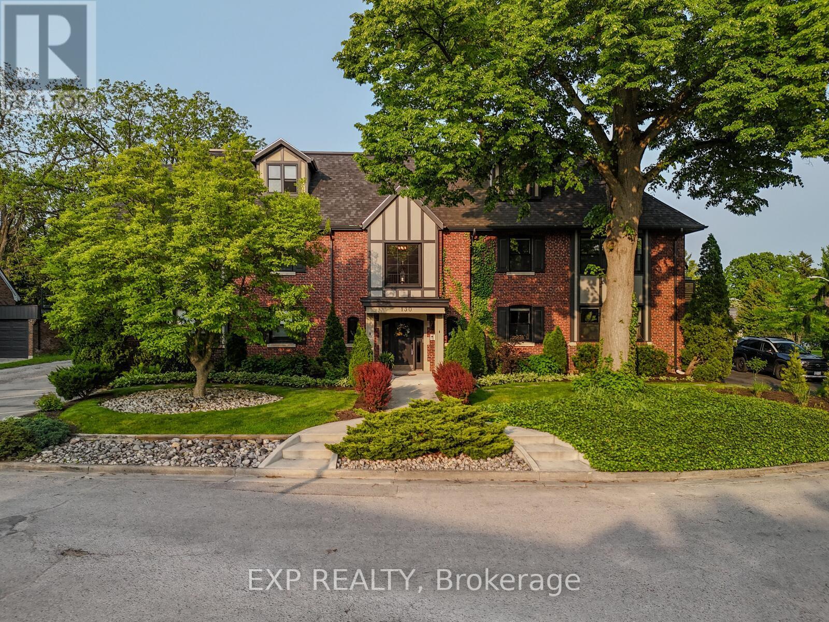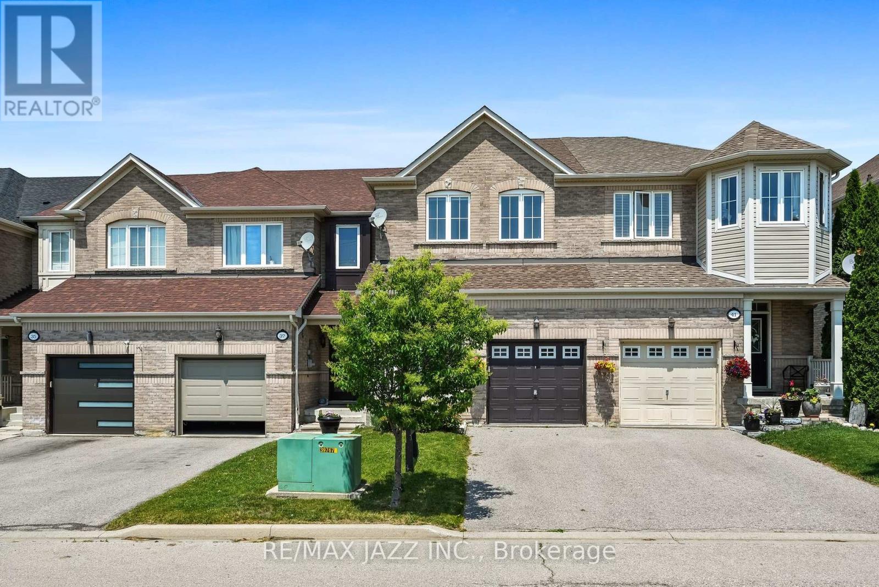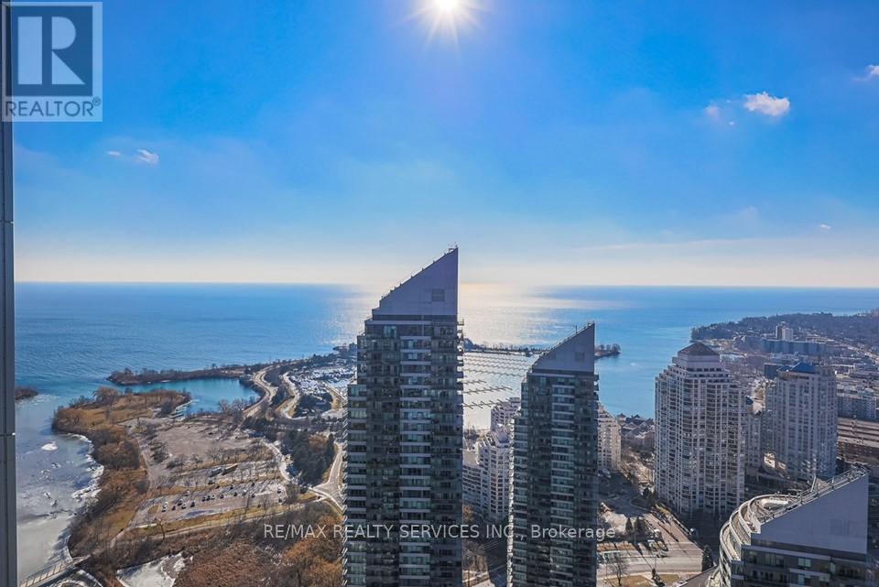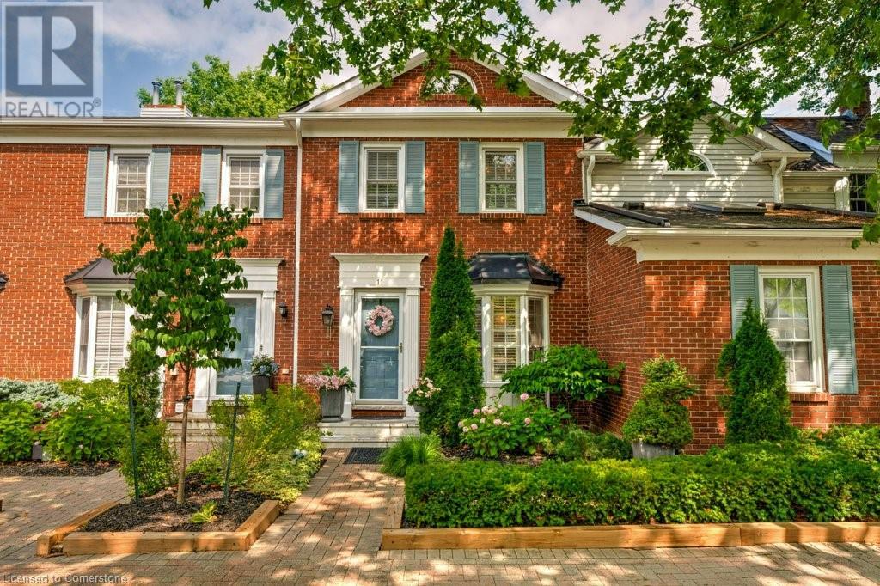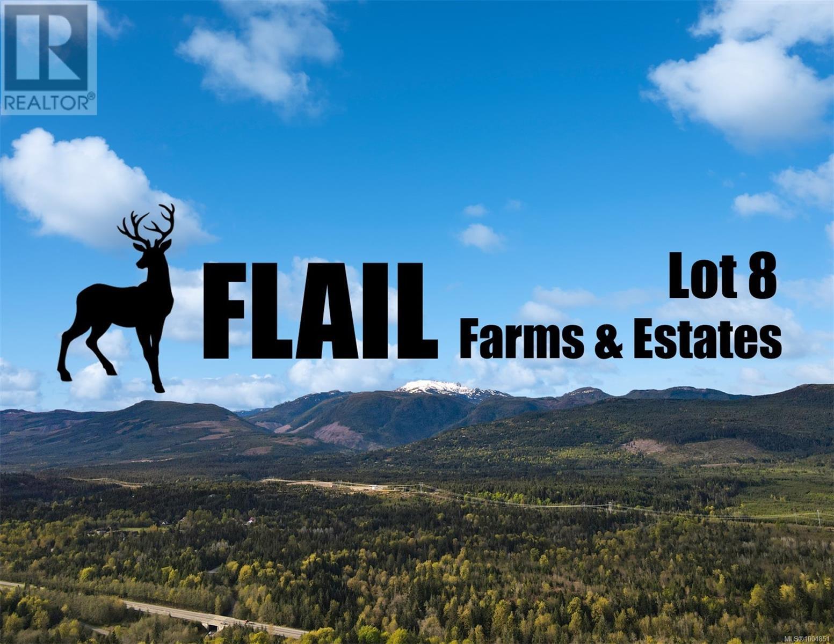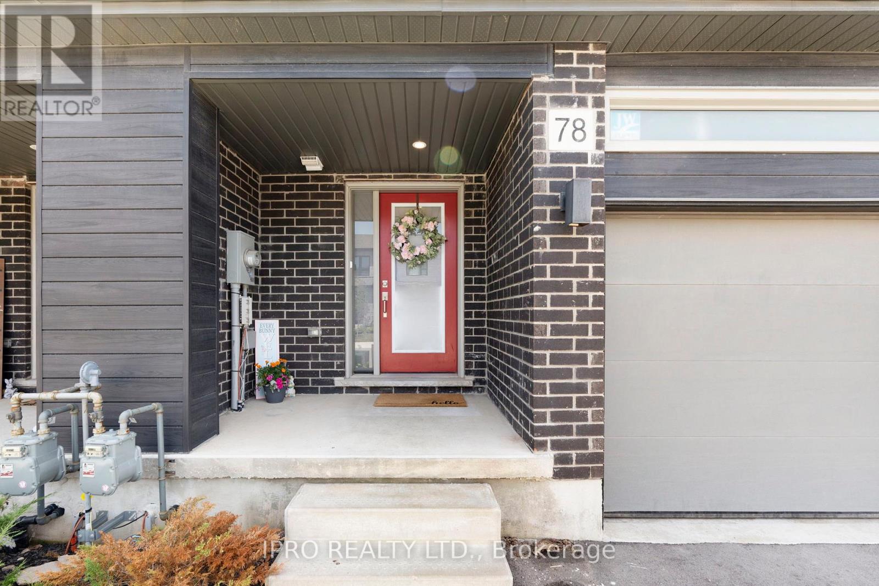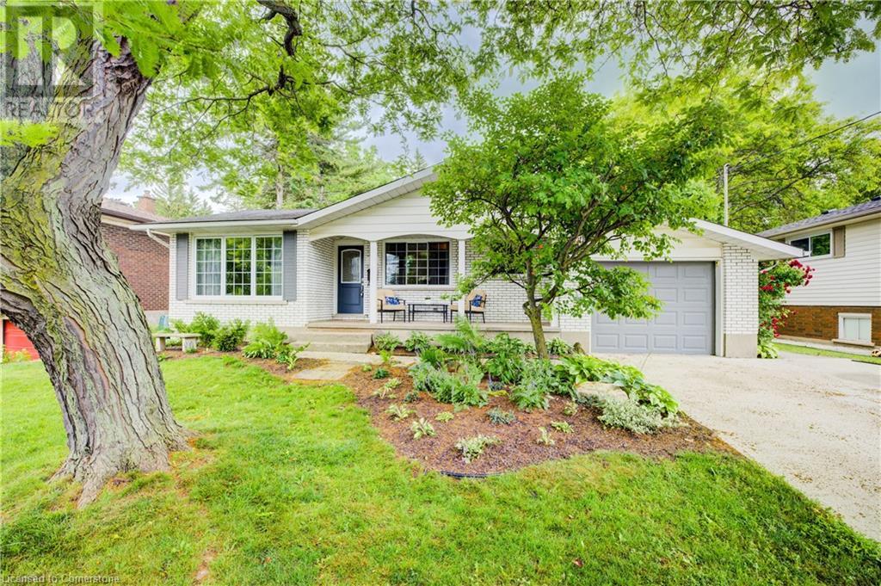4 - 130 Windsor Crescent
London South, Ontario
Turn-key and fully renovated in 2019, this sophisticated penthouse in Foxbar Commons offers luxury living in the heart of Old South - one of Londons most walkable and cherished neighbourhoods. This rare two-storey, +1,800 sq. ft. suite combines timeless architecture with refined modern finishes. Soaring ceilings, expansive windows, and a seamless layout blend elegance with comfort. The main level features a custom kitchen with white cabinetry, Corian countertops, stainless appliances, a built-in microwave, and a wine nook, flowing into a bright living and dining area with a floating entertainment wall and gas fireplace. Step outside to your private rooftop terrace, upgraded with vinyl plank flooring, a retractable canopy, and screened enclosure ideal for morning coffee or evenings under the stars. Two bedrooms on the main level offer custom closets and remote-controlled blackout blinds, while the spa-inspired bath includes a deep soaker tub and glass shower. Upstairs, the loft features exposed brick, 10+ ft ceilings, and charming bay window seating perfect as a retreat, executive office, or stylish lounge. A second full bath rivals any luxury hotel with a double vanity, glass shower, and soaker tub. Extras include an attached garage, second parking space, smart window coverings, in-unit laundry, high-efficiency HVAC, and a large storage room with built-in shelving. All within a beautifully landscaped, community-focused enclave. Steps to Wortley Village, Victoria Hospital, top schools, and 401 access this is low-maintenance luxury with zero compromises. (id:60626)
Exp Realty
39 Silverwood Circle
Ajax, Ontario
Welcome to 39 Silverwood Circle, located in the vibrant and family-friendly Central East Ajax. This charming townhome is perfect for families or young couples looking to start their next chapter in a home that blends eco-conscious living with modern comfort. Step into the open-concept main floor, where 9-foot ceilings and stunning FSC-certified natural oak hardwood set the tone for both elegance and sustainability. The living and dining areas create a warm and inviting space for gatherings or quiet evenings. The kitchen is refreshed with refinished light-toned cabinets, stainless-steel appliances and updated lighting, offering a functional and welcoming area for everyday life. The backyard provides a delightful green space, thoughtfully landscaped with native shrubs and cedar trees. Whether it's a place for children to play or for you to relax, the yard offers a lovely connection to nature. The spacious primary bedroom is complete with an ensuite bathroom and walk-in closet, and the two additional bedrooms feature fresh, recyclable carpet and blackout blinds, ensuring restful nights for the whole family. The unfinished basement presents endless potential, allowing you to design a space that fits your unique needs, whether as a family room, home gym, or creative workspace. Situated in a sought-after Ajax neighbourhood, this home is close to top-rated schools, beautiful parks, Ajax GO Station, Hwy 401, and a variety of amenities. It offers an ideal balance of suburban charm and urban convenience, perfect for growing families. With sustainability thoughtfully incorporated into its updates, including eco-friendly hardwood and recyclable materials, this home is as kind to the planet as it is to its new owners. Lovingly upgraded and maintained over the years, 39 Silverwood Circle is ready to welcome its next chapter. (id:60626)
RE/MAX Jazz Inc.
43 Franklin Street
Brant, Ontario
Just in time for summer, this beautiful 2-storey brick home is tucked away in the highly sought-after Henderson Survey. Offering over 1,850 square feet of thoughtfully updated living space, you'll find 3 bedrooms, 2 bathrooms, and a backyard that feels like your very own staycation retreat! Step inside to a welcoming foyer where neutral-toned laminate flooring flows throughout the main level. The bright living room, featuring a cozy wood-burning fireplace, sets the tone. There's a separate dining room (currently used as a play room), a full 4-piece bathroom, and a gorgeous custom kitchen with Cambria quartz countertops (2019) overlooking the sunken family room (currently being used as the dining room) with floor-to-ceiling windows that flood the space with natural light. From here, sliding doors lead you to your private, fully landscaped backyard complete with an inground pool. One of the coolest features? The back end of the tandem garage opens right into the yard, creating a perfect space for entertaining think backyard bar setup! Upstairs, you'll find a spacious primary bedroom with his and her closets, a 4-piece bathroom, and two additional generous-sized bedrooms. The finished basement offers a cozy rec room with a fireplace, plus a large unfinished laundry/storage area ready for your finishing touches. Notable updates include: Furnace & Central Air (2018), Roof (2016), Pool Winter Safety Cover (2016). Close to parks, schools, amenities, and highway access 43 Franklin is ready to welcome you home! (id:60626)
RE/MAX Escarpment Realty Inc.
Ph2 - 2220 Lakeshore Boulevard
Toronto, Ontario
This stunning 2 bedroom, 2 bathroom south-facing penthouse at 2220 Lakeshore offers the perfect blend of luxury and comfort. The expansive floor plan features a spacious living area with floor-to-ceiling windows that showcase panoramic views of the lake and city skyline. The modern kitchen is equipped with high-end appliances and sleek finishes, making it ideal for both cooking and entertaining. The bedrooms are generously sized, with the master suite boasting a private ensuite bathroom. With top-notch amenities and a prime location, this penthouse provides a sophisticated urban oasis for its residents.** seller agrees to provide a $5,000 credit to replace flooring, so you can have the floors of your choice!** second locker also available in next building for additional cost. (id:60626)
RE/MAX Realty Services Inc.
Ph01 - 270 Dufferin Street
Toronto, Ontario
Penthouse at XO Condos, Stunning Newer Build 2 Bed, 2 Bath Step into luxury with this beautifully designed 2-bedroom, 2-bathroom home, where the standout feature is a truly rare large terrace, an outdoor oasis that's nearly impossible to find in city living. Perfect for entertaining or unwinding, this expansive terrace offers unbeatable views of the city skyline. Inside, enjoy a functional and open layout, with each room walk-out to terrace. Located in a prime neighborhood, you're just moments away from upscale dining, TTC, shopping, and all the conveniences of urban life. This is a rare opportunity to own a home with unparalleled outdoor space and views. (id:60626)
Sutton Group-Admiral Realty Inc.
1280 Maple Crossing Boulevard Unit# 11
Burlington, Ontario
Very Pretty 1+1 Bedroom, 2 Bath Townhome a short stroll from the Lake & Downtown Burlington. Welcome to the Charming Community of Maple Crossing, a private enclave of beautiful brick Townhomes surrounded by mature trees & plush gardens. This lovely updated Townhome with both front & backyard Terraces is a must see!! Spacious Open Concept Main Floor with luxurious vinyl wood plank floors, updated Kitchen, spacious Great Room w/Vaulted Ceilings. Skylights & stunning white Ledgestone Fireplace Feature wall. New York Loft Style Primary Bedroom w/vaulted ceiling, skylights, His & Hers Closets and Luxe 3pc Ensuite Bath with oversized Walk-In Glass Shower. Sparkling white eat-in Kitchen with quartz counters, white Steel Appliances, luxury vinyl plank floors, Breakfast Bar & cozy Dining Nook with bay window. Fully finished Basement offers additional bright comfortable living space & features a spacious Family Room which could also double as a Bedroom or Guest space. Freshly painted Pure White with lush new wall to wall Berber carpet & an updated 3pc Bath w/sumptuous clawfoot Soaking Tub. Generous private backyard Terrace fully enclosed with new fencing & gate walk-out to the well kept grounds. Two Exclusive Parking Spaces right outside your front door. The Condo Corp. looks after Landscaping & Snow Removal in this quiet Townhome complex. Mature, friendly neighbours are there to help when asked. Perfect for those who desire a lock & leave lifestyle. Walk to Burlington's Waterfront, unique Downtown Shops & Restaurants, Mapleview Mall, Theatre, Art Gallery & More! Easy Transit, GO & Highway access. Low condo fee. Don't miss this one! Just move-in & start living a carefree Downtown lifestyle today! (id:60626)
RE/MAX Escarpment Realty Inc.
Lot 8 Flail Rd
Qualicum Beach, British Columbia
Click on ''Multimedia'' for full drone and aerial views. Create Your Dream Life Near Qualicum Beach – 29.4 Acres at Flail Estates. Imagine building your ideal future on 29.4 acres of gently sloping, treed land in the peaceful countryside just minutes from Qualicum Beach. Lot 8 at Flail Estates offers privacy, natural beauty, and potential mountain views toward the mainland—an inspiring setting for your dream home, hobby farm, or recreational getaway. With multiple building site options, some clearing already done, and a 5 GPM drilled well in place, the groundwork is ready for your vision. Zoned AG1 and located in the ALR, this is a rare opportunity to enjoy rural living with endless potential. Oceans, rivers, and lakes are nearby for outdoor adventure, and the hard-surfaced Flail Rd means easy, dust-free access. No building timeline gives you the flexibility to plan your future on your terms. Ask about custom home packages with JDI Homes. Price is plus GST. (id:60626)
Royal LePage Parksville-Qualicum Beach Realty (Pk)
Ptlt 20 Con 8 (9th Line)
Amaranth, Ontario
Looking for some peace and tranquility in the countryside - look no further than this 24.9 acre parcel of land. It is uniquely positioned at a dead end road, offering a private setting! With easy access to a paved road and local highways, it offers lots of possibilities for your future. The land is level with approximately 10 acres of workable, open land, currently used for hay and the balance in mixed bush and wetland. See survey attached and aerial view of land.Buyer to be responsible for HST, all development charges and all planning inquiries with the township and building department. The property is under the jurisdiction of the Grand River Conservation Authority. Please register all showing appointments with the Listing Brokerage. (id:60626)
Royal LePage Rcr Realty
727 180 E 2nd Avenue
Vancouver, British Columbia
MOVE IN READY! SECOND+MAIN, welcome to this gorgeous and well designed apartment, it's spacious, bright, and quiet. Great location, this luxury unit offers 598 sqft interior living space and has functional layout. Everything is Prefect: High-end kitchen appliance, engineering hardwood flooring, in-suite laundry, air conditioning! Building amenities include: Rooftop terrace with great views and a fireplace lounge, BBQ area, Urban rooftop gardens, Public Plaza, Fitness room, Party room with full kitchen. Close to everywhere and with easy access to the skytrain, False Creek, shops and restaurants. TOP WESTSIDE SCHOOL CATCHMENT- ERIC HAMBER SECONDARY AND SIMON FRASER ELEMENTARY! HURRY,WON'T LAST! (id:60626)
Nu Stream Realty Inc.
1029 - 2 David Eyer Road
Richmond Hill, Ontario
Welcome to Next2, a stunning new luxury mid-rise condo offering breathtaking views of downtown Toronto. This spacious 928 sq. ft. 2-bedroom + den unit features with floor-to-ceiling windows ,built-in appliances, and a second full bathroom. The building boasts an elegant, cosmopolitan lobby and amenity space, including an upper-level outdoor terrace, a versatile party room, a state-of-the-art theater, a fully equipped gym and yoga studio, and a convenient pet washing station. Additional amenities include a business conference center, a children's entertainment room, private dining areas, and music rooms. Ideally located in Richmond Hill, residents are just a short drive from Costco, Home Depot, grocery stores, restaurants, parks, and more! One parking spot and one locker are included. This unit is available directly from the builder (id:60626)
Spectrum Realty Services Inc.
78 Pony Way
Kitchener, Ontario
Imagine having a school so close you can see it from your backyard, and a community centre just a short walk away. Welcome to this brand-new 1,715 sq. ft home in one of Kitchener's most desirable neighbourhoods in the Waterloo area. This modern home offers 3 spacious bedrooms, 3 bathrooms, and a sleek open-concept kitchen designed for both comfort and style. The bright and functional layout is perfect for families or professionals. A walk-out basement with rough-in plumbing for a bathroom adds exciting potential for a future in-law suite or extra living space. Located in a family-friendly neighbourhood with top-rated schools like Oak Creek Public School and Forest Heights Collegiate Institute nearby, this home is close to everything you need. Just minutes away is the upcoming Kitchener Indoor Recreation Complex at RBJ Schlegel Parka state-of-the-art facility with pools, gyms, studios, and wellness spaces offering endless recreational options for all ages. With excellent transit access (only an 8-minute walk to the nearest bus stop) and close proximity to parks, trails, and St. Marys General Hospital, this home offers a perfect mix of modern living and a convenient location. Don't miss your chance to live in a growing community that offers both comfort and future value. Property is currently rented to AAA tenants for $2600/month, and they are open to renew the lease agreement with the new buyer. (If requested) (id:60626)
Ipro Realty Ltd.
18 Rosemore Road
St. Catharines, Ontario
Welcome to 18 Rosemore Rd, a rare opportunity to own a bungalow on a stunning ravine lot in the desirable west end of St. Catharines. Situated on over a third of an acre and backing onto picturesque 12 Mile Creek, this home offers both space and serenity. The main floor features a bright living room, eat-in kitchen, three spacious bedrooms, and a four-piece bathroom with two bedrooms overlooking the expansive backyard and natural ravine. The lower level offers a separate in-law suite with its own entrance, perfect for multi-generational living or weekend entertaining. Enjoy outdoor dining and relaxation on the elevated plateau or take in the view from a peaceful perch halfway down the ravine. Located close to Brock University, excellent highway access, top wineries, and all that the Niagara region has to offer. This home offers more than just a place to live, it offers a lifestyle! (id:60626)
Coldwell Banker Community Professionals

