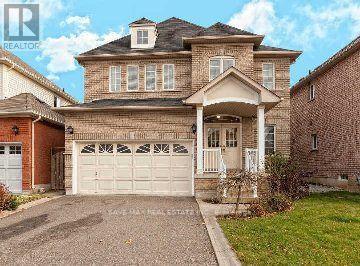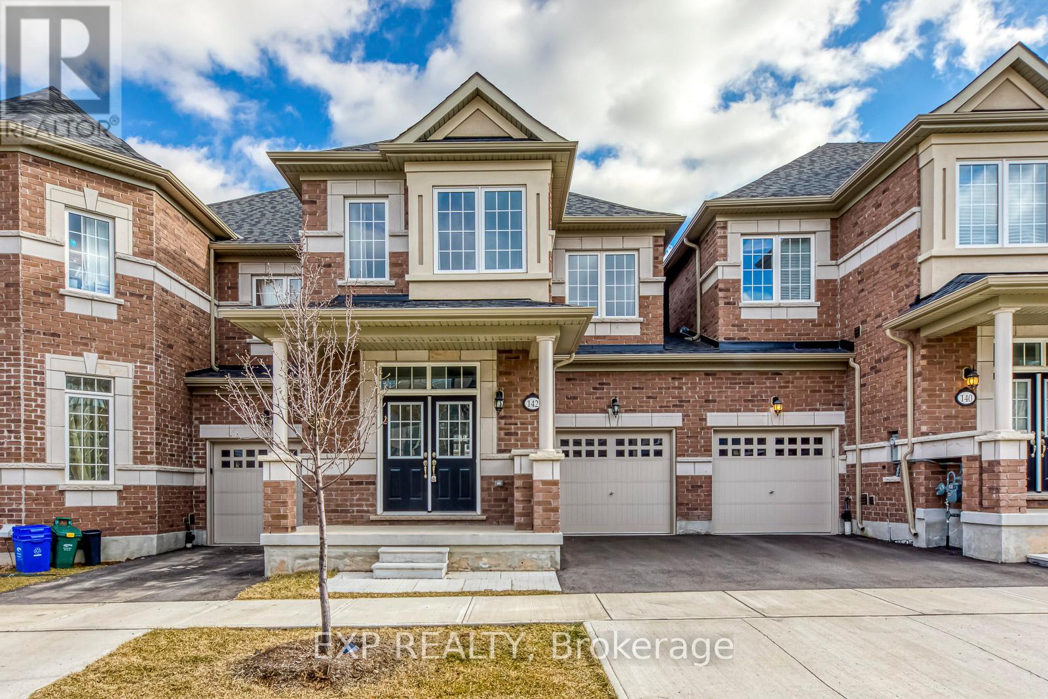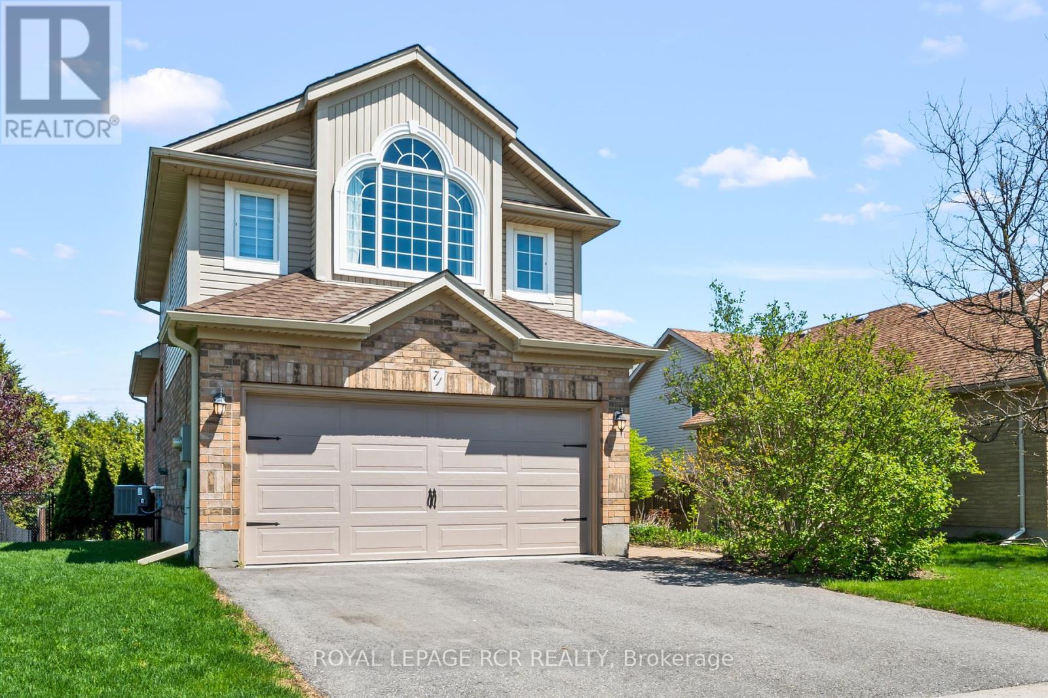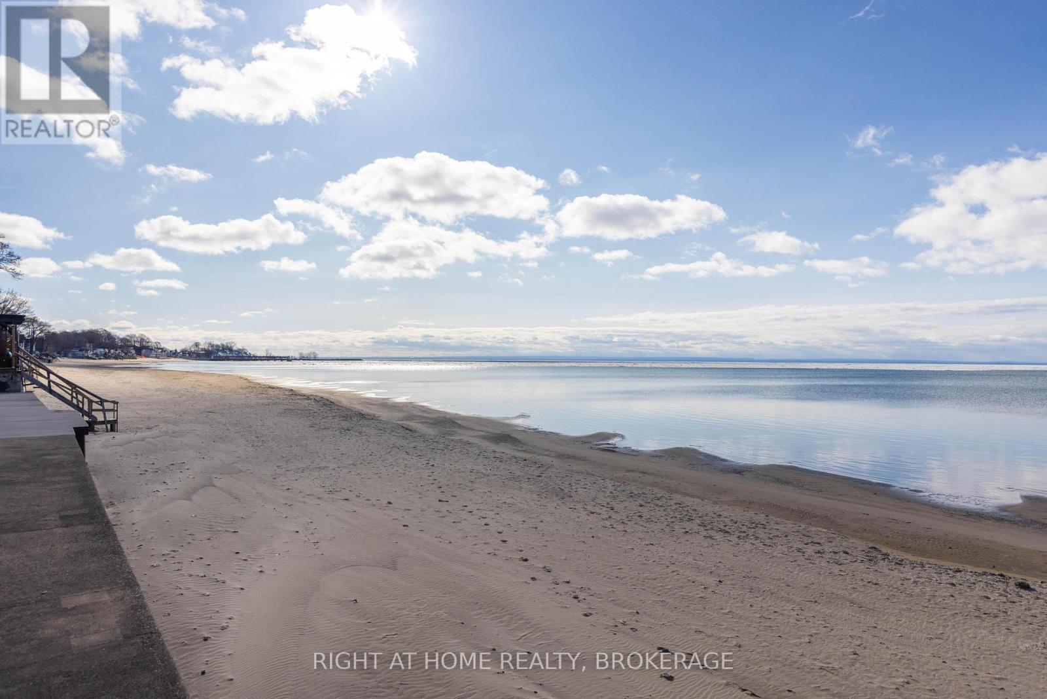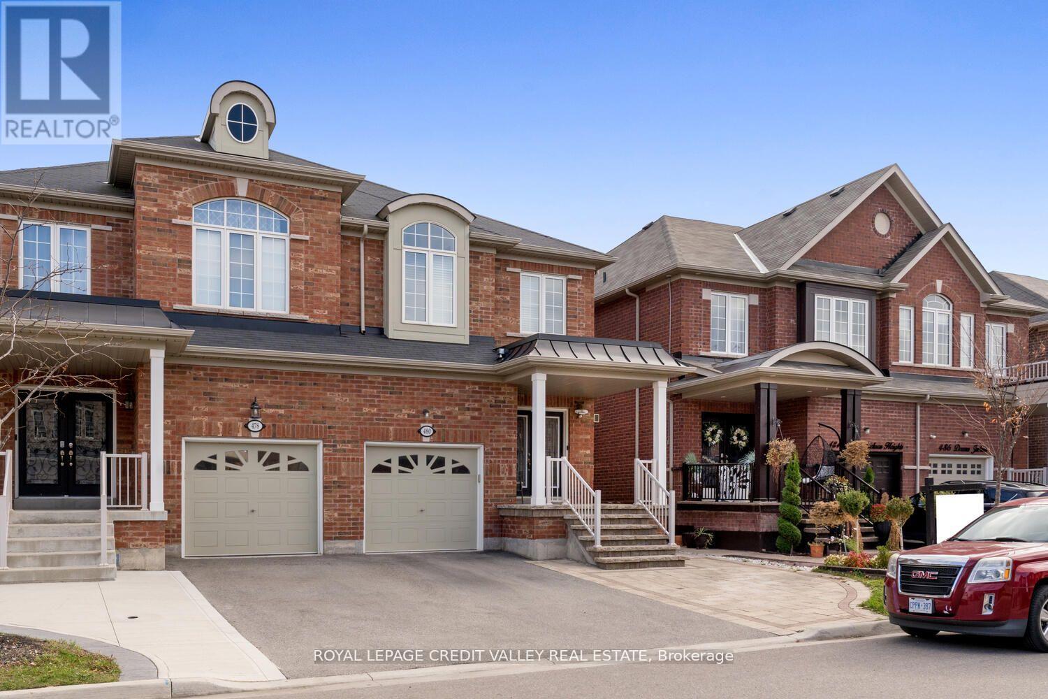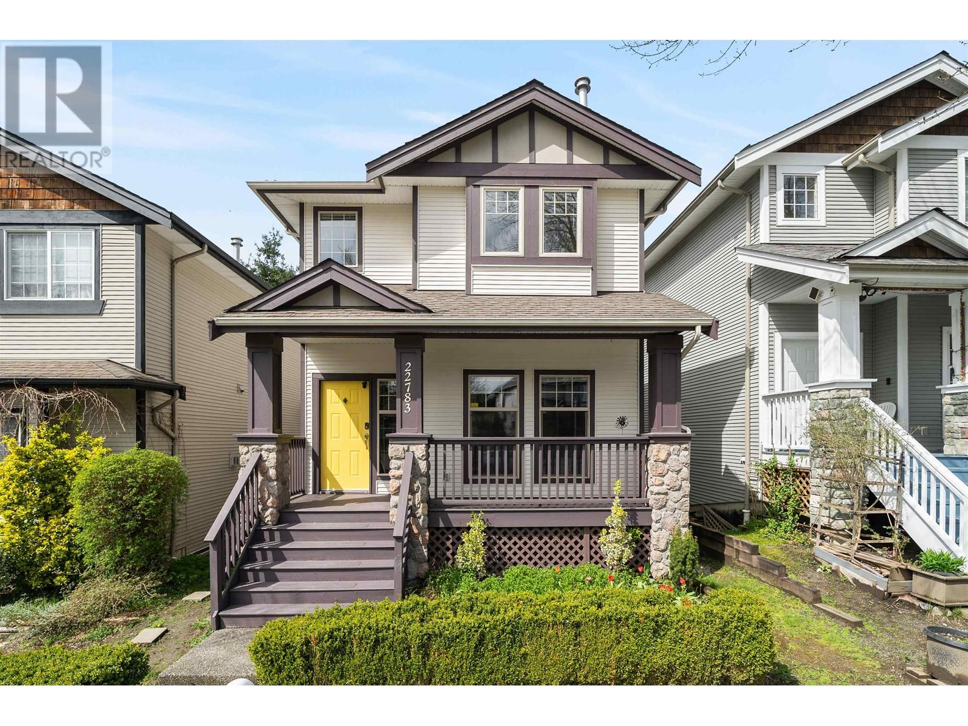7, 29508 Range Road 52
Rural Mountain View County, Alberta
PRICE IMPROVEMENT! Custom-built 2,100 sq. ft. walkout bungalow on 5.02 acres in the desirable Black Bear Subdivision, just north of Water Valley. This home features vaulted ceilings, a double attached garage, and is privately nestled among mature trees for added privacy with an abundance of natural light.A massive covered front porch leads through double doors into a spacious foyer with soaring ceilings. The large kitchen offers granite countertops and river rock accents, and connects to a bright sunroom or dining area with access to the west-facing deck. The living room boasts 16’ vaulted ceilings, floor-to-ceiling windows, and a striking 3 sided rock-faced gas fireplace. Maple hardwood runs through much of the main floor, which has also been freshly professionally painted.The generous primary suite features a 5-piece ensuite with jetted tub, dual vanities, large shower, walk-in closet and river rock accents. Two additional bedrooms have new vinyl plank flooring, and the main floor also includes an updated laundry area with new washer/dryer. A 4-piece bathroom finishes off the main floor. Downstairs, a recently finished walkout basement offers a spacious rec room with 9’ ceilings, pool table, and abundant natural light. A nearly completed bar area includes a custom live edge bar. Two more large bedrooms, a stunning 4-piece bath, and a storage/utility room complete the lower level. The low-maintenance yard is landscaped with rock and gravel, and includes a firepit area in the front. Additional features include raised garden beds, a tarp garage, large dog run, wood shed, air conditioning, and surround sound wiring inside and out. Surrounded by forest with space to build a future garage or shop, this property offers the perfect mix of privacy, space, serenity and functionality. Discover this warm community with lots of heart just under an hour from Calgary. (id:60626)
Cir Realty
5745 Cheamview Crescent, Garrison Crossing
Chilliwack, British Columbia
!!BSMT SUITE!! Welcome to 5745 Cheamview Crescent in beautiful Garrison Crossing. Offered here is a 2189sqft two story w/bsmt, 4 bdrm, 4 bthrm home that offers a fully self contained 1 bdrm bsmt suite w/its own laundry. The main floor features a large living room w/cozy gas fireplace, dining area, bright white kitchen w/newer S/S appliances, laundry & bathroom. Just up the stairs you'll find a full bathroom, 3 large bedrooms, one featuring large double closets & another full ensuite bathroom! The home also features front and back large covered patios, one with a hot tub! Large driveway and 2 car garage. Recent upgrades to flooring and paint! All this situated on a large corner lot in the heart of Garrison Crossing that is walking distance to: Vedder Trail, all levels of schools, shops, restaurants & so much more! Call today for your private tour! * PREC - Personal Real Estate Corporation (id:60626)
Pathway Executives Realty Inc.
10 Milkweed Crescent
Brampton, Ontario
Immaculately Stunning & Fully Upgraded Double Garage Detached Home Offers 3+1 Bedrooms & Is Move-In Ready, Situated In A Highly Sought-After Location Of Northwest Brampton. Main floor Offers Separate Living Room & Family Room, Open-Concept Kitchen With Quartz Countertops/Custom Cabinets With Walk Out To Good Backyard To Entertain Big Gathering Situated In A Desirable Neighborhood, Second Floor Offer Master Bedroom Has A Custom With Built-In Storage Within The Walk-In Closet & 4 Pc Ensuite, The Other 2 Other Good Size Bedrooms. Finished Basement With A Separate Entrance Accessible Through The Garage, 1 Bedroom Basement With Living Room, kitchen, 3 Pc Washroom & Separate Laundry. The Property Features A Double Garage With Epoxy Flooring, Walking Distance To Schools, Parks & Transit. (id:60626)
Save Max Real Estate Inc.
142 Toucan Trail
Oakville, Ontario
Beautiful & Rare 4-Bedroom Home In Prime Oakville Location! Welcome To This Bright And Spacious 2-Storey Townhouse In One Of Oakvilles Most Sought-After School Zones. Just 4 Years New, This Home Offers A Modern Open-Concept Layout With Hardwood Floors Throughout. Enjoy A Sleek Kitchen Featuring Quartz Countertops, A Centre Island, Stainless Steel Appliances, And A Breakfast Area That Walks Out To The Deck And Backyard. Conveniently Located Just Minutes From Top-Rated Schools, Shopping, Restaurants, Highways 403 & 407, And The GO Bus Terminal. (id:60626)
Exp Realty
71 Hunter Road
Orangeville, Ontario
Nestled in a family-friendly area with convenient access to schools, parks, and local amenities, 71 Hunter Road is a true gem with approximately 2,549 sqft of total living space that seamlessly blends style and practicality. The open-concept main floor sets the stage with warm hardwood floors and a bright, welcoming living area. The dining space connects effortlessly to the updated kitchen, boasting stainless steel appliances, sleek countertops, ample cabinetry, and a stylish backsplash. With direct access to a raised deck, the kitchen is perfectly suited for both casual family meals and entertaining. This level also features two comfortable bedrooms, each thoughtfully designed to provide privacy and relaxation for family members or guests. Upstairs, the expansive primary bedroom serves as a serene retreat, with large windows that flood the space with natural light. Custom built-in wardrobes maximize storage, while the walk-in closet and 3-piece ensuite add to its appeal. The fully finished lower level caters to both leisure and functionality. A cozy family room invites you to unwind, while a versatile fourth bedroom, currently utilized as a home office, provides space for work or study. Families will especially appreciate the unique recreation room, complete with a private rock wall and jungle gym, offering endless fun for children. The outdoor space is equally impressive. The deck is perfect for hosting summer gatherings, and the sparkling saltwater inground pool promises endless enjoyment. With no neighbours behind and low maintenance landscaping, the backyard offers a peaceful and private escape. (id:60626)
Royal LePage Rcr Realty
1154 Augustus Drive
Burlington, Ontario
Welcome to this exceptional open-concept bungalow offering 2,905sqft of living space, nestled in the heart of Burlington's sought-after Maple community an ideal setting for families looking to enjoy comfort, convenience, and a vibrant lifestyle. From the moment you arrive, the curb appeal sets the tone with a paver stone driveway and walkway, beautifully maintained perennial gardens, and a spacious front yard that enhances the home's warm and welcoming presence. Inside, you'll find a bright and functional layout designed with every day living and entertaining in mind. The open-concept living and dining area features hardwood flooring, crown moulding, and a large picture window that fills the space with light. The eat-in kitchen is both spacious and practical, offering ample cabinetry, generous storage, porcelain tile flooring, tile backsplash, and a breakfast nook with access to the backyard deck perfect for morning coffee. The adjoining family room offers an inviting space to unwind, complete with hardwood flooring and a gas fireplace framed by a classic wood mantle. The main level also includes two well-sized bedrooms, including a spacious and bright primary retreat, along with a stylish 3-piece bathroom featuring a glass walk-in shower and an additional 4-piece bathroom for added convenience. The fully finished lower level expands your living space, offering a generous rec room warmed by a gas stove fireplace (not currently in use), an additional bedroom, a 3-piece bathroom, and a rough-in kitchen with exhaust ideal for in-law potential, multi-generational living, or a private guest suite. Step outside to a beautifully landscaped backyard oasis, complete with a wood deck with privacy wall, interlock stone patio, l ush gardens, and full fencing creating the perfect setting for outdoor entertaining, summer BBQs, or peaceful relaxation. A rare family-friendly gem just minutes from parks, schools, shopping, the lake, and major highway this home truly has it all! (id:60626)
Royal LePage Burloak Real Estate Services
1154 Augustus Drive
Burlington, Ontario
Welcome to this exceptional open-concept bungalow offering 2,905sqft of living space, nestled in the heart of Burlington’s sought-after Maple community—an ideal setting for families looking to enjoy comfort, convenience, and a vibrant lifestyle. From the moment you arrive, the curb appeal sets the tone with a paver stone driveway and walkway, beautifully maintained perennial gardens, and a spacious front yard that enhances the home's warm and welcoming presence. Inside, you’ll find a bright and functional layout designed with everyday living and entertaining in mind. The open-concept living and dining area features hardwood flooring, crown moulding, and a large picture window that fills the space with light. The eat-in kitchen is both spacious and practical, offering ample cabinetry, generous storage, porcelain tile flooring, tile backsplash, and a breakfast nook with access to the backyard deck—perfect for morning coffee. The adjoining family room offers an inviting space to unwind, complete with hardwood flooring and a gas fireplace framed by a classic wood mantle. The main level also includes two well-sized bedrooms, including a spacious and bright primary retreat, along with a stylish 3-piece bathroom featuring a glass walk-in shower and an additional 4-piece bathroom for added convenience. The fully finished lower level expands your living space, offering a generous rec room warmed by a gas stove fireplace (not currently in use), an additional bedroom, a 3-piece bathroom, and a rough-in kitchen with exhaust—ideal for in-law potential, multi-generational living, or a private guest suite. Step outside to a beautifully landscaped backyard oasis, complete with a wood deck with privacy wall, interlock stone patio, lush gardens, and full fencing—creating the perfect setting for outdoor entertaining, summer BBQs, or peaceful relaxation. A rare family-friendly gem just minutes from parks, schools, shopping, the lake, and major highways—this home truly has it all! (id:60626)
Royal LePage Burloak Real Estate Services
4345 Erie Road
Fort Erie, Ontario
WELCOME TO BAY BEACH, WHERE A PRIVATE BEACH AWAITS YOU! This 3-bedroom lakefront summer cottage home with municipal services offers you a rare opportunity to own beachfront with a sandy beach and crystal-clear water perfect for swimming, sailing, and stand-up paddleboarding. It is in the heart of Crystal Beach, one of Ontario's most sought-after tourist destinations. Original elements of the cottage's character have been maintained over the years, from the woodsy interior of the main floor to the claw-foot tub in the upper-floor bath. It has an open-concept kitchen-dining room for family gatherings. It has had various updates completed over the years, with a number of new windows, new plumbing, a new roof in 2019, and hot water on demand. A stroll down the beach to the Buffalo Canoe Club. The upper level, you will be delighted with the panoramic view of the bay. This is the place where the pace of life slows down and family memories are yours for the making! Ample storage for all your beach toys ** This is a linked property.** (id:60626)
Right At Home Realty
480 Downes Jackson Heights
Milton, Ontario
Take The Opportunity To Live In This Beautiful Semi In Milton. Welcome To 480 Downes Jackson Hts An Immaculate 6 Year Old Semi-Detached Home With 2617 Sqft of approx Living Space Finished Basement. The Premium Location. Schools, Rattlesnake Point Hiking Trails And Fitness Center, Shopping And All Amenities. This Home Is Perfect For Families Seeking Comfort, Convenience, Luxury, Peace And Tranquility. Offering 4 Parking. Enter Through The Good Size Foyer, An Open Concept Layout With 9ft Ceilings On Main, Stunning Hardwood Floors And Stairs Iron Spindle, Prim Bedroom Feature A Large Walk In Closet And An Ensuite 5 Pc Washroom. Entry From Garage To Home, Upgraded Washrooms, Gas Stove, Fully Upgraded, Hardwood On Main Floor & Upper Hallway, No Sidewalk. Fully Finished Basement, S/S Appliances, Fridge, Gas Stove, D/I Dishwasher, California Shutters, ELFs, Fixtures, Garage Door Openers, Storage Shed, New Heat Pump (id:60626)
Royal LePage Credit Valley Real Estate
1702 Coursier Avenue Unit# 3108
Revelstoke, British Columbia
This stunning 3-bedroom, 2.5-bath townhome offers 1,276 sq. ft. of thoughtfully designed space across two floors, plus a 380 sq. ft. walkout patio with a private hot tub—perfect for unwinding after adventure. With zoning for short- and long-term rentals, Mackenzie Village lets your investment support your lifestyle. Designed for walkability and an active outdoor lifestyle, this home is located close to downtown Revelstoke, Revelstoke Mountain Resort, and the upcoming Cabot Golf Course. Enjoy a direct shuttle to Revelstoke Mountain Resort for ski-in/ski-out access. Mackenzie Plaza's commercial offerings include a grocery, cafe, restaurants, liquor store, and fitness facilities. The Selkirks’ shared rooftop spaces feature hot tubs, BBQs, and fire pits. Secure underground parking and private storage add ease. (id:60626)
Royal LePage Revelstoke
22783 116 Avenue
Maple Ridge, British Columbia
Welcome to this beautifully refreshed 4-bedroom, 4-bathroom home offering over 2,239 square ft of bright, functional living space in one of Maple Ridge´s most desirable neighborhoods. Step inside to discover fresh paint throughout, brand-new lighting fixtures, and completely renovated washrooms that blend modern style with everyday comfort. The open-concept main floor features 9-foot ceilings, a spacious kitchen perfect for entertaining and family living. Upstairs, has 3 generous bedrooms-including a large primary suite with walk-in closet and ensuite. Second bedroom also has a l walk-in closet. Back lane access adds extra convenience for parking, low maintenance yard located just minutes from schools, shopping, restaurants, parks, and the West Coast Express. Make this your next move! (id:60626)
Royal LePage Global Force Realty
2757 Heardcreek Trail
London, Ontario
***WALK OUT BASEMENT BACKING ONTO CREEK** HAZELWOOD HOMES proudly presents THE APPLEWOOD - 2441 Sq. Ft. of the highest quality finishes. This 4 bedroom, 3.5 bathroom home to be built on a private premium lot in the desirable community of Fox Field North. Base price includes hardwood flooring on the main floor, ceramic tile in all wet areas, Quartz countertops in the kitchen, central air conditioning, stain grade poplar staircase with wrought iron spindles, 9ft ceilings on the main floor, 60" electric linear fireplace, ceramic tile shower with custom glass enclosure and much more. When building with Hazelwood Homes, luxury comes standard! Finished basement available at an additional cost. Located close to all amenities including shopping, great schools, playgrounds, University of Western Ontario and London Health Sciences Centre. More plans and lots available. Photos are from previous model for illustrative purposes and may show upgraded items. (id:60626)
Century 21 First Canadian Corp



