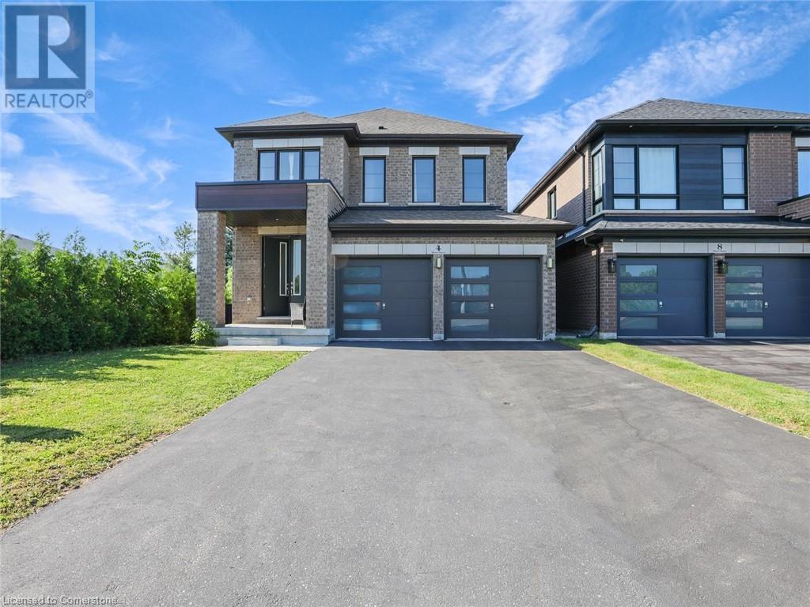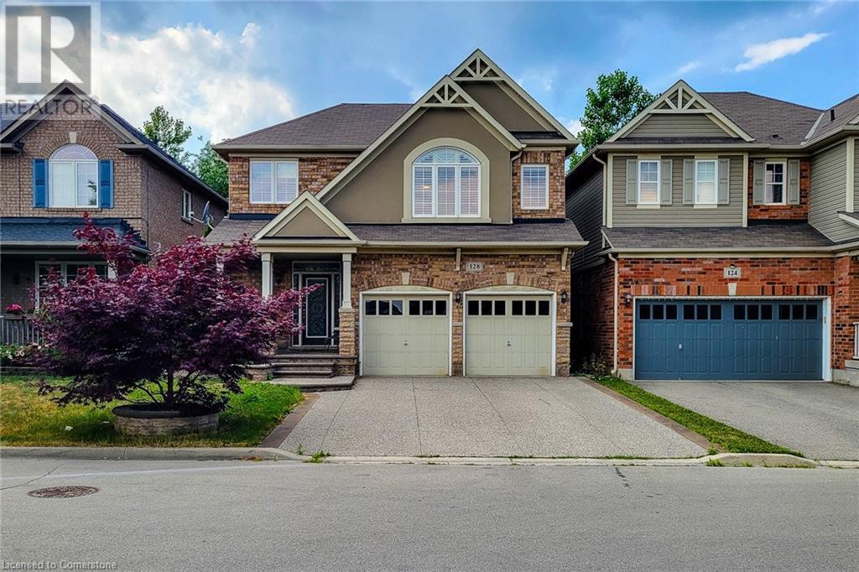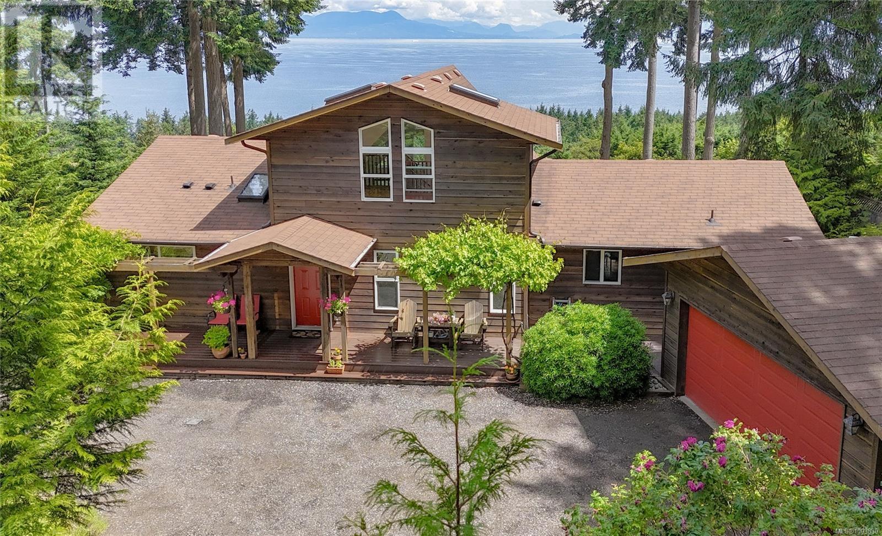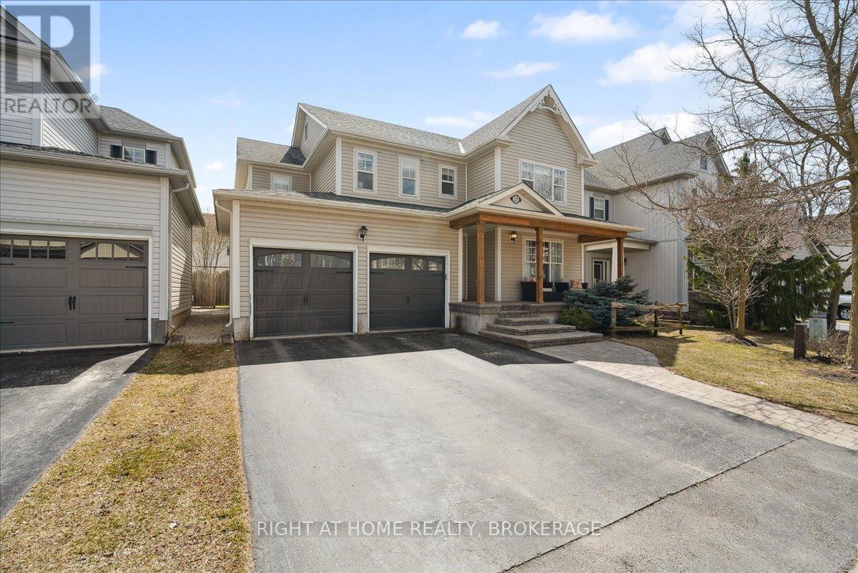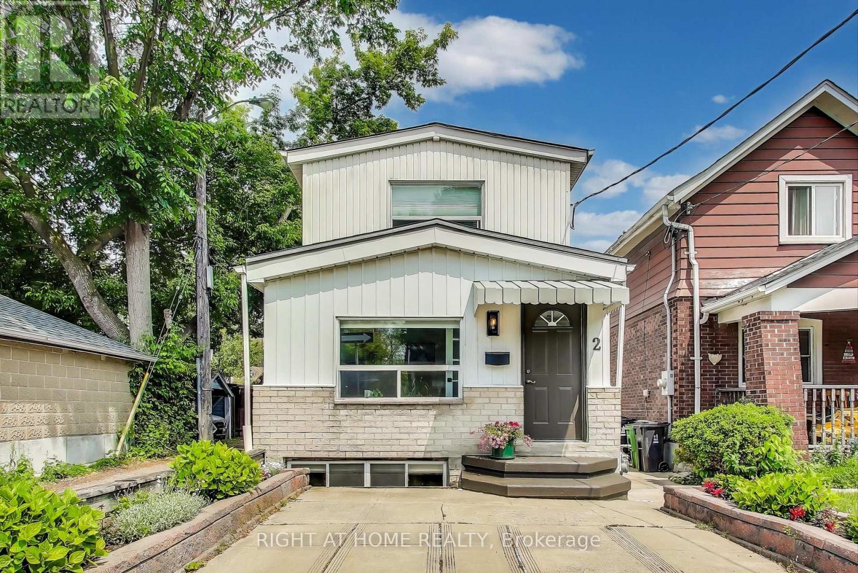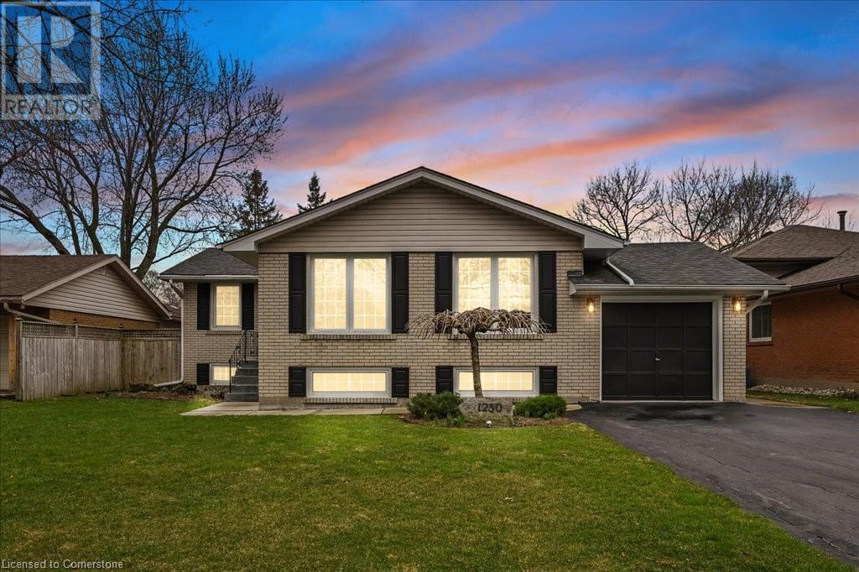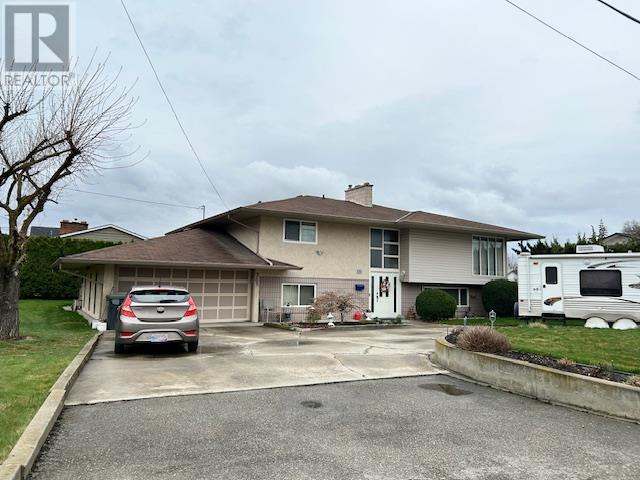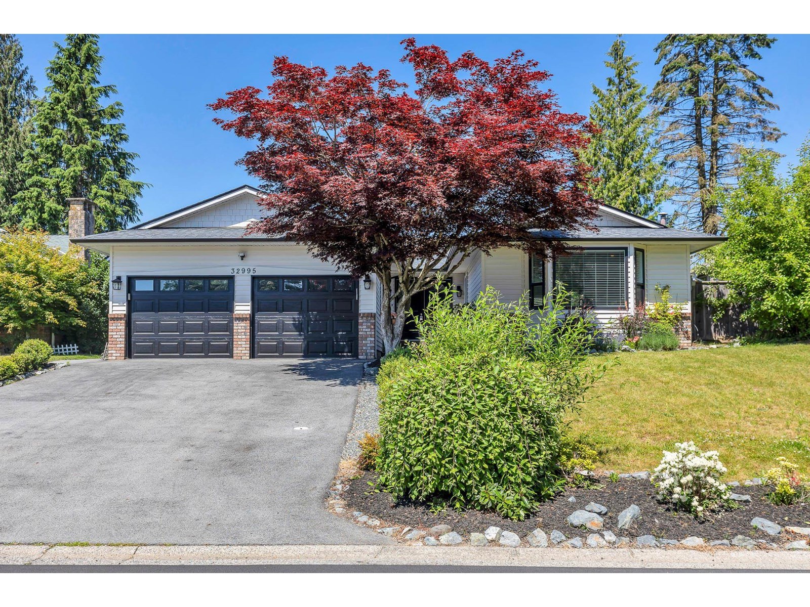4 Slater Street Street
Cambridge, Ontario
Welcome to 4 Slater Street, a beautifully upgraded detached home on a premium corner lot in one of Cambridge’s most desirable and peaceful neighbourhoods. Just over 4 years old, this contemporary-style residence blends the warmth of a custom-built home with modern design and a functional layout—ideal for families, professionals, and anyone seeking long-term comfort and convenience. From the moment you arrive, you'll appreciate the exceptional curb appeal, spacious double garage, and extended driveway that fits up to 4 additional vehicles. With a total of 6 parking spaces (2 covered, 4 open) and a fire hydrant right in front of the home, this property offers both practicality and peace of mind. The corner lot offers added privacy, space, and natural light throughout the interior. Inside, enjoy bright, sun-filled living areas with large windows and an open-concept main floor perfect for entertaining. The upgraded kitchen features modern cabinetry, stylish countertops, and quality appliances to inspire creativity and ease. Upstairs, you'll find 3 spacious bedrooms and 3 bathrooms, including a primary suite with a walk-in closet and private ensuite. Additional bedrooms offer flexible use for family, guests, or a home office. Located near top-rated schools: Cambridge Christian School (Preschool), Holy Spirit Catholic, Moffat Creek PS, Chalmers Street PS (Elementary), and Glenview Park, Monsignor Doyle, St. Benedict (Secondary). Nearby YMCA childcare options include St. Vincent de Paul, Moffat Creek, and The Oaks Early Learning Centre. Cambridge Memorial Hospital is just 5–10 minutes away, with convenience stores within a 2–3 minute drive. This home offers the perfect blend of location, space, and modern living. (id:60626)
Century 21 Green Realty Inc
128 Montreal Circle
Stoney Creek, Ontario
Welcome to this spacious 2-storey detached home nestled in a quiet, family-friendly neighbourhood! Offering over 2,000 sq ft of comfortable living space, this home features a carpet-free main floor with a cozy living room complete with an electric fireplace, a separate dining room perfect for entertaining, and a bright eat-in kitchen with stainless steel appliances, tiled backsplash, ample cupboard space, and a walk-out to the back deck. The upper level boasts a large family room ideal for relaxation or play, convenient bedroom-level laundry, and three generously sized bedrooms. The primary suite includes a walk-in closet and private 3pc ensuite, while the 4pc main bath offers ensuite privilege to the other two bedrooms. The partially finished basement includes an additional bedroom, offering flexible space for guests, a home office, or recreation. Enjoy the fully fenced backyard with a deck and charming gazebo perfect for summer gatherings. Located close to parks, Lake Ontario, the marina, and just a short drive to schools, the QEW, and all major amenities. A fantastic place to call home! (id:60626)
New Era Real Estate
1438 Wild Cherry Terr
Gabriola Island, British Columbia
Take in spectacular ocean and mountain views from this thoughtfully designed West Coast–style home! The main level features a spacious living room with vaulted ceilings, wood floors, and a full wall of windows that frame the ever-changing scenery—where sky and sea shift with the light. A three-sided propane fireplace provides a warm transition between the living and dining areas, while the kitchen offers granite countertops and a functional layout. Nearby, you'll find a small office nook, a full bathroom, laundry area, and two bedrooms—including the primary suite, which opens onto a covered deck and features a 4-piece ensuite with a beautiful soaker tub. Multiple doors lead to the new composite deck with sleek glass panels and aluminum railings—an ideal place to enjoy the expansive, maintainable view. Upstairs, the open loft offers a flexible space for a studio, library, or home office. The lower level includes a spacious bedroom with its own entrance, a 4-piece bathroom, and a large unfinished area with endless possibilities. Outside, you'll find inviting garden pathways and seating areas that make the most of the panoramic setting. A detached double garage, new water pump, and generator, well and cistern add to the functionality of this exceptional coastal property. (id:60626)
Royal LePage Nanaimo Realty Gabriola
22 Bonnette Street
Halton Hills, Ontario
FULL OF UPGRADES! This 4 Bedroom Acton Gem Is Loaded With Style! Beautifully Updated Kitchen, Bathrooms and Much More! This Entertainers Delight Features a Butler Station, Large Dining/Living Area, and Main Floor Family Room with Gas Fireplace. Gather Around the Generous Kitchen Island for Hors D'oeuvres and Dinner! A Powder Room and Conveniently Located Laundry Room with Inside Entry From the Garage Complete this Level. Upgraded Moulding and Tiles throughout Enjoy the Spacious Backyard with Interlock Stone Patio! .With 4 Large Bedrooms on the Upper Level and a Full Basement , there is Plenty of Room in this Home to Raise a Family. This Family Friendly Neighbourhood Features a Recreation Centre and Park, with a School close by. This Could Be the One! Come and Check It Out! (id:60626)
Right At Home Realty
4884 Allan Court
Lincoln, Ontario
Welcome to your dream family home a stylish retreat with the ultimate summer oasis backyard! Enjoy endless outdoor fun with a stunning 12' x 26' heated inground saltwater pool, surrounded by soft artificial turf thats perfect for pets and kids and completely low-maintenance. The front yard features lush, envy-worthy grass maintained by an irrigation system the best curb appeal on the street. Entertain or relax under the covered back patio, ideal for al fresco dining or catching the game. Inside, the open-concept layout showcases a sleek, monochromatic design with a bright white kitchen featuring granite countertops, and a cozy living room anchored by a gas fireplace and built-in surround sound system for immersive movie nights. The convenient main floor laundry/mud room will keep everyone organized and the pocket door keeps the any unsightly mess out of view of guests. The upper level features 4 spacious bedrooms including the primary retreat with double door entrance, walk-in closet and ensuite bath with glass shower and soaker tub. The lower level offers something truly special a custom synthetic ice training area for the aspiring NHL star in your family, perfect for year-round practice and development. This home offers everything you want in a desirable neighbourhood near parks, schools and the QEW. (id:60626)
RE/MAX Escarpment Realty Inc.
2 Sutherland Avenue
Toronto, Ontario
This beautifully maintained detached 3 plus 1 bedrm home is located steps from Danforth Ave, Victoria Park Subway, Bus Routes, Restaurants, Shoppers World and Local Services, Medical facilities, Industries and places of Worship, parks. Main and second floors have been fully renovated. This home offers the perfect combination of modern updates and easy living. Owned by the family since 1985! The Charming and well lit living room is where you can entertain or just relax after a long day. The bright and airy kitchen and dining room are perfect places to welcome family and friends to a beautiful meal, whether it is home cooked or simply ordered from one of the excellent, local restaurants. The fully renovated kitchen has ample cupboard space, new countertops and new appliances for your convenience. Enjoy your morning coffee on the large back deck that overlooks a beautiful mature garden. A private garage at the back will protect your vehicle from the elements. You can also set up your workbench as it has Storage for all your tools and materials. Come and tour the elegant bedrooms, that allow for natural light. Rooms are well sized for additional furniture. Enjoy the gorgeous, renovated bathroom with glass walk-in shower that will give you the feeling you are at the Spa. Downstairs, discover a self-contained apartment with one bedroom, kitchen, and a newer 3-piece bathroom ideal for an in-law suite, guests, or potential income (short or long-term rental possibilities). Even the front door and landscaping have been refreshed, adding to the curb appeal. You will enjoy your walks on this beautiful tree-lined street. For your convenience, front pad parking is available for one vehicle. (Please note: no current application with the City has been made for this parking space). Total parking spaces: 2 (garage and front pad). A Home Inspection is available for this lovely property. Appliances in bsmnt sold as is. (id:60626)
Real Estate Homeward
1250 Tavistock Drive
Burlington, Ontario
Welcome to your next adventure! This beautifully updated 3-bedroom, 2-bath raised brick bungalow offers comfort, style, and serenity. From the charming front entrance with its garden bed and updated door, step into a bright interior featuring crown molding, hardwood, and travertine flooring. Sun-filled living and dining areas flow into a chef’s kitchen with granite counters, a gas range, built-in microwave, and a buffet/barista nook—plus direct access to a backyard oasis. The primary bedroom offers a deep closet, while the updated main bath blends modern flair with classic touches. Side door perfect for in-law potential. Downstairs, enjoy a spacious carpet-free family room with a gas fireplace and oversized windows, a versatile bonus room for a gym, office, or guest space, and a second full bath with a glass-door shower. Out back, unwind in your private, serene, fully fenced two-tiered backyard oasis. Features a patio with gas hookup for BBQ, a garden shed, and stone steps leading to a lower-level flagstone patio, pond and peaceful waterfall—all surrounded by mature trees. Perfect for morning coffee or evening entertaining. Located in a prime area, walking distance to schools, parks, recreation center, and moments away from Costco, cinemas, restaurants, golf, and highway access. This home is truly move-in ready. (id:60626)
Keller Williams Edge Realty
1160 16 Avenue Se Lot# 12
Salmon Arm, British Columbia
Another gorgeous lake view home built by Vickerson Construction. This brand-new home is meticulously crafted with a keen eye for detail and an emphasis on luxurious living. Here's a glimpse of what this extraordinary property offers: Enjoy quartz countertops and custom-built cabinets in the spacious kitchen complete with a walk-in pantry. A three-bedroom main floor with laundry on the same level is perfect for a family. The ensuite bathroom features a tile walk-in shower, a soaker tub with a view, and heated tile flooring for ultimate comfort. A fourth bedroom, rec room and the potential for a future suite on the lower level provide terrific flexibility. This meticulously crafted home offers one of the most magnificent views of the lake. Don't miss your chance to make this extraordinary new home yours. Come be a part of Sunset Ridge, one of Salmon Arm's most spectacular view subdivisions. (id:60626)
Homelife Salmon Arm Realty.com
365 Felix Road
Kelowna, British Columbia
Well maintained 4 bedroom, 3 Bathroom home on a .22 acre corner lot with a circular driveway. Attached 2 car garage Contains a one bedroom in law suite. Property could be a part of a 4 lot Land Assembly City OCP Plan supports Suburban Multiple Unit Development. (id:60626)
RE/MAX Kelowna
1791 Sprucegrove Court
Kelowna, British Columbia
Amazing 3 bedroom updated home with swimming pool. This beautiful house is located in Glenmore minutes away from all amenities. The backyard has views for miles and your own salt water inground pool and hot tub, landscaping is complete with multiple sitting areas to enjoy your totally private yard. Book your showing today. (id:60626)
Judy Lindsay Okanagan
15 Tannery Court
Charlottetown, Prince Edward Island
This custom-built new Cape Cod home is located in the highly desirable Trailview Extension subdivision in Charlottetown situated on a professionally landscaped 0.31-acre corner lot with planted trees for future privacy. The home features 4,768 square feet of luxurious living space housing 7 beds, 3.5 baths, & spacious 1,000 sq. ft. garage. Its central location puts you just mins away from all schools & shopping. The main level is thoughtfully designed, beginning with a spacious mudroom featuring two custom locker areas, providing access to both the garage and a separate exterior entrance for guests. This space also includes a half bath & a laundry room with custom-built cabinetry & laundry sink, all finished in ceramic tile. The open-concept living area boasts custom wood shelving, a wood fireplace mantel with electric fireplace, & accent lighting. Adjacent to the kitchen, the dining area is ideal for meals & entertaining. The chef's kitchen features a 9-foot custom Island with quartz countertops, premium fixtures, pot filler, marble backsplash, & walk-in pantry with custom cabinetry & beverage fridge. Sliding doors from the kitchen lead to a private deck with a hot tub & propane hookup for BBQ. The main floor also includes the primary bedroom with natural light & custom blinds. It features a walk-in closet with built-ins and safe, a spa-like ensuite with a walk-in steam shower, soaker tub, double sinks, in- floor heating & accent lighting. A private office is conveniently located at the front of the home. T Beautifully lit staircase to the second floor, where you'll find 4 large bedrooms, each with large closets. The spacious bathroom is designed for convenience, with two separate sinks & a divided bathtub/toilet space. The lower level offers a large recreation/family room, 2 additional bedrooms, & a finished space perfect for a man cave, gym, golf simulator, or separate living quarters. This level also includes a full bathr (id:60626)
RE/MAX Charlottetown Realty
32995 Whidden Avenue
Mission, British Columbia
Highly desirable rancher! This 4 bed/2 bath, 2000 sq ft home sits on one of Mission's finest streets. Enjoy the stunning, private backyard pool-new liner coming in August! Fully renovated in 2020 with new floors, kitchen, baths, paint, windows, doors, and gutters. Chef's kitchen features quartz counters, new gas cooktop and built-in Bosch oven (2025). Extras include on-demand hot water, A/C, and new washer/dryer (2025). Gorgeous great room, spacious family room, and dreamy primary suite with walk-in closet, stylish ensuite, and slider to the pool. Whether entertaining or relaxing, this home blends comfort, style, and function. Don't miss it! (id:60626)
Lighthouse Realty Ltd.

