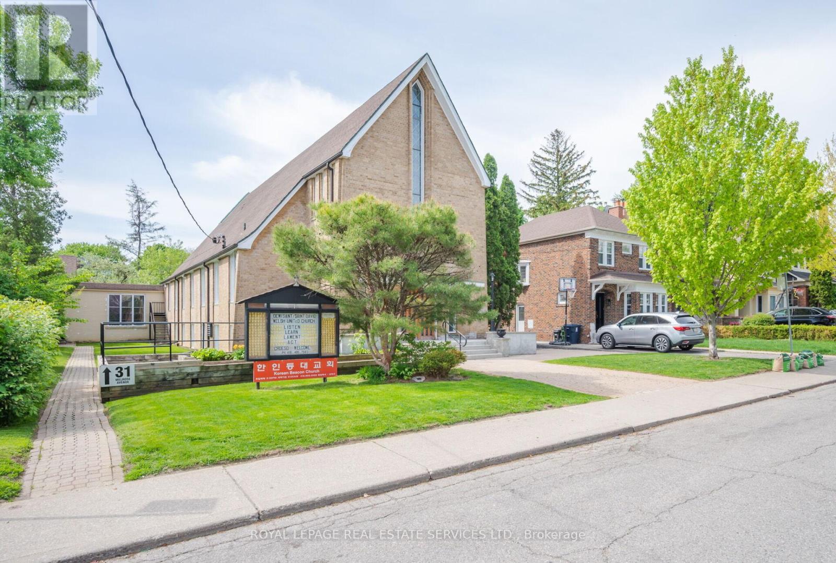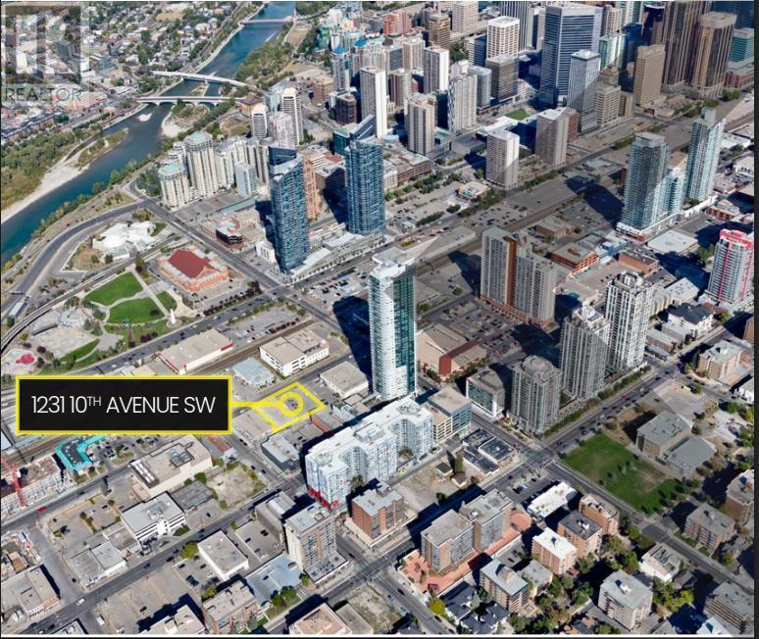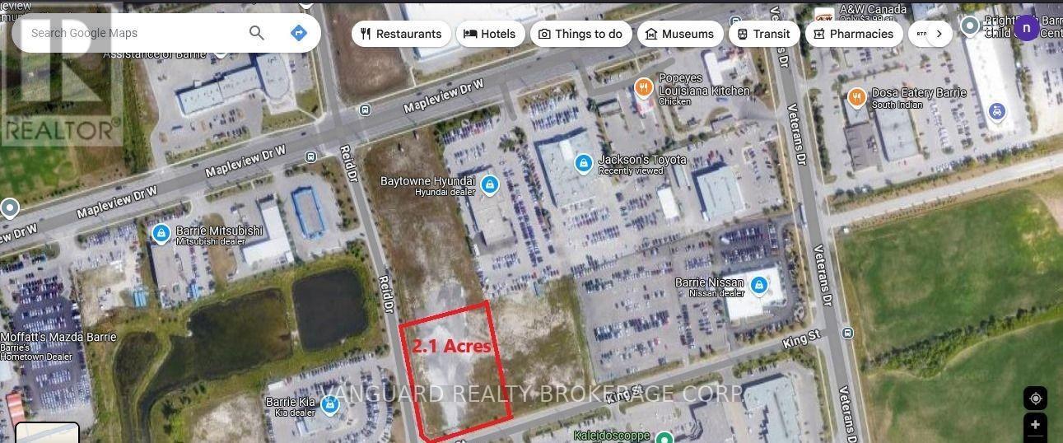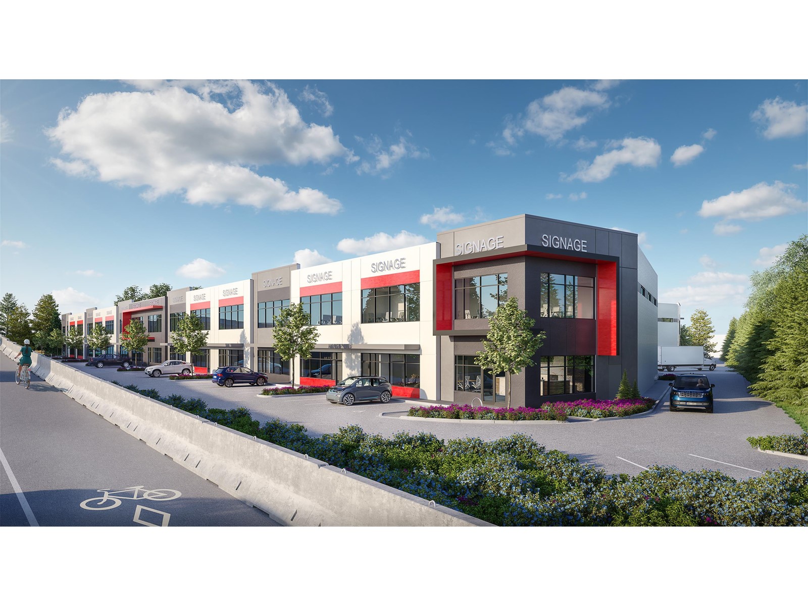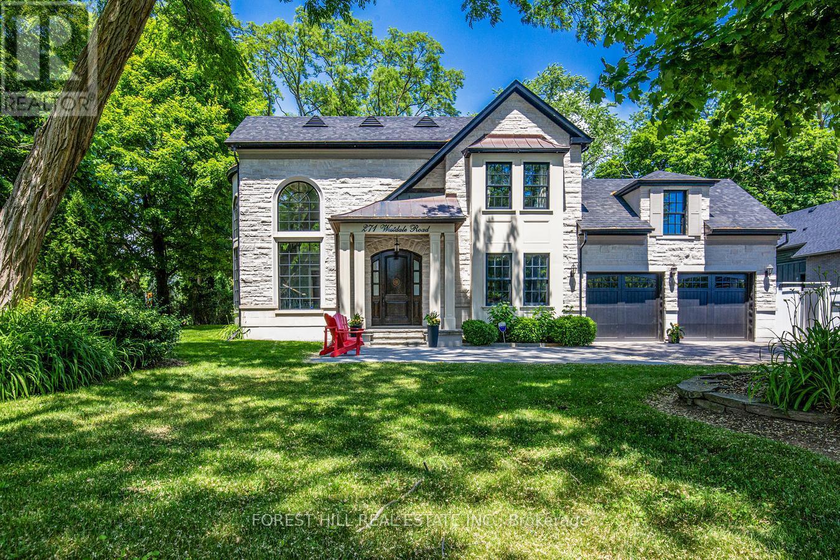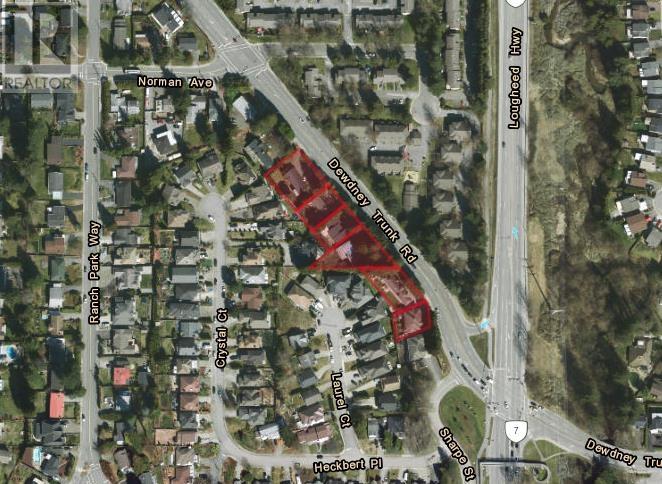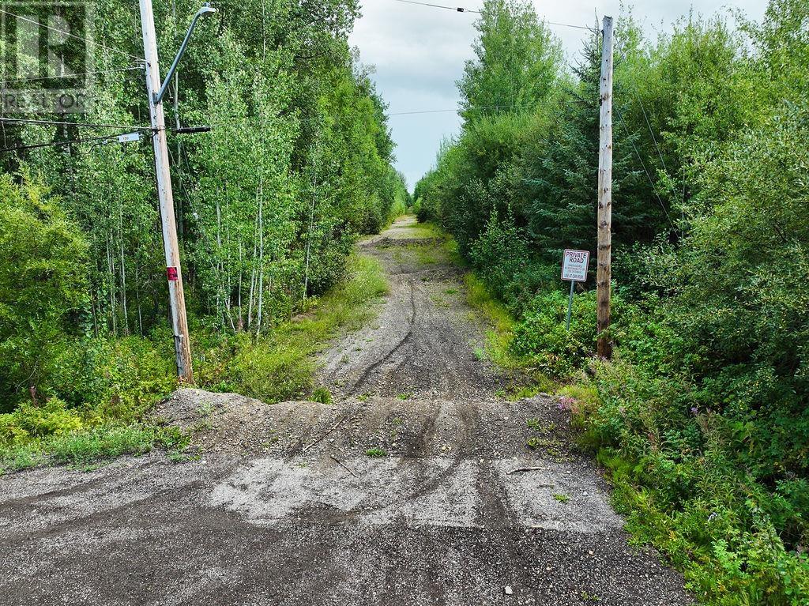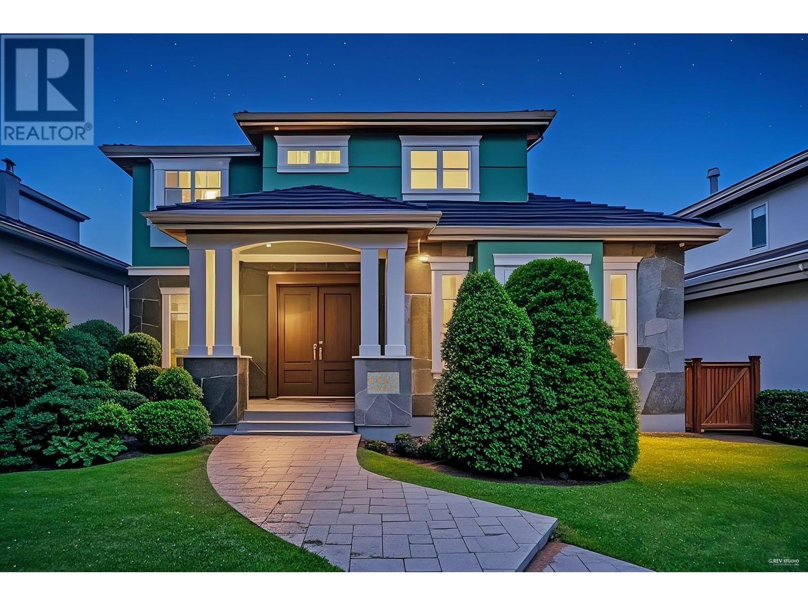31/33 Melrose Avenue
Toronto, Ontario
Place of Worship With Adjoining 2-Storey House. The property is situated within the desirable area of Bedford Park and steps away from countless amenities on Yonge Street, including Lawrence Subway Station. Approx. 17,738 Sf Of Land And Parking Lot For Approx. 20 Vehicles. Building Consists Of A Sanctuary With Fixed Seating For Approx. 150 People., Fellowship Hall with A Theatre Stage With Direct Access To Kitchen. Several Offices On The Main Floor With The Addition Of Meeting Rooms/ Classrooms Within The Lower Level. **EXTRAS** Property Taxes Not Applicable As Use Is A Place Of Worship. Tax Exempt. Legal Description: Lt C Pl 1494 Toronto; Pt Lt B Pl 1494 Toronto; Pt Lt 8 Con 1 Wys Twp Of York As In Eo84299, Eo87267; S/T T/W Eo84299; City Of Toronto. (id:60626)
Royal LePage Real Estate Services Ltd.
Grayson 9 Quarter Farm
Grayson Rm No. 184, Saskatchewan
Here's the perfect family farm startup complete with swimming pool, large deck, patio area and heated screened gazebo for bug free evening enjoyment. The yard site, land, house and outbuildings are well maintained and include a garden greenhouse, Metal clad garden shed c/w roll up door & concrete floor, a 28'x44' Metal Clad barn c/w Mezzanine, concrete floor & 110 power, a 40'x44' arch rib workshop fully insulated c/w oil furnace & water supply, concrete floor and drain, 14'x16' electric roll up door, 110 & 220 power and interlocked asphalt shingles, a 48'x 96' Metal Clad post frame machine shed c/w 20'x14' overhead door, 28'x16, sliding door, 1 man door, 110 power and gravel floor. Grain/fertilizer storage is approximately 69,500 bushels total which includes 450 tons of Fertilizer hopper bin capacity. Aeration in most bins with temperature monitoring and one with stirring augers. The soils on this farm are predominately an Oxbow Loam with Moderately rolling topography and an S3 (moderate) stone rating. The home is a 3 level split with 3 bedrooms, 3 baths and a finished family area in the basement for a combined living space of approximately 1826 sq/ft. Total 2025 assessments as per SAMA come to $2,200,000. Cultivated acres as per the owner's Crop Insurance Records come to 1210 acres with 7 of the quarters rated as "H" soils and 2 quarters rated as "G". Most quarters on this farm plus the home base front highway #22 for all weather ease of grain movement and personal access. Listed on FARMREALESTATE.COM along with MLS #SK000275. Buyers to confirm all sizes and conditions to their satisfaction. (id:60626)
Real Estate Centre
1231 10 Avenue Sw
Calgary, Alberta
Click brochure link for more details. Prime future development site! Four year sale-leaseback offering exceptional holding income/yield 1231 10th Avenue SW is a 22,770 square foot future mixed-use redevelopment site located in the west end of Calgary’s popular Beltline District. The property’s high-profile location offers excellent access to the Downtown Core while enjoying the numerous dining, shopping, recreation, and entertainment offerings of an inner-city location. The site is zoned for high-density mixed-use development allowing for a maximum density of 8 times site area. The existing 9,975 square foot retail building is fully leased to Vistek Camera Store. The Vendor is willing to offer a sale leaseback to include a four year term at a lease rate of $16.00 per square foot. The area immediately surrounding the Property has seen a number of recent and successful multi-residential developments providing a strong business model for future redevelopment of the Property and the strengthening demand for West Beltline development opportunities.” (id:60626)
Honestdoor Inc.
8687 Highway 511
Lanark Highlands, Ontario
Fully operational sawmill located in the heart of the milling district in Lanark Highlands. Established in 2002 with addition added in 2007, this exceptional turnkey business is well-maintained with 6,400 sq ft footprint on 20 acres along major highway for easy access. The property offers ample space for future expansion and is perfectly positioned for logistical efficiency. The sale includes all necessary equipment and infrastructure to continue operations seamlessly, providing a profitable turnkey business opportunity. Currently operating Monday through Thursday. Located in a prime industrial zone, the business benefits from quick access to key transportation routes and proximity to local suppliers and buyers. With room for growth and potential for diversification, this sawmill presents a rare opportunity to invest in a stable, well-respected business in the region. Approx 10 mins to Lanark; 40 mins Perth or 50 mins Ottawa (id:60626)
Coldwell Banker First Ottawa Realty
00000 King Street
Barrie, Ontario
Rare Parcel Of Industrial Land On Major Road In South Barrie. Prime Exposure Opportunity For Any Business In Fast Growing Neighborhood. Flexible Zoning Allowances. (id:60626)
Vanguard Realty Brokerage Corp.
9 & 10 5721 Production Way
Langley, British Columbia
Avison Young and Royal LePage Wolstencroft are pleased to present the opportunity to purchase industrial strata units ranging from 3,493 to 5,263 square feet at Langley City Industrial Park - Langley City's newest and premier industrial strata complex. The project features two buildings totaling 102,987 square feet of premium high-exposure units with minimum 24' clear ceiling heights. Strategically located just south of the Langley Bypass at Production Way and 196 Street, Langley City Industrial Park offers immediate access to major thoroughfare such as Highway 10, Fraser Highway, 200th Street, and Highway 1. The future Willowbrook Skytrain Station will be just a ten minute walk away and will further enhance accessibility. Inquire today to explore combining multiple units to suit your needs. (id:60626)
Royal LePage - Wolstencroft
Avison Young Commercial Real Estate Services
1445 West River Road
Cambridge, Ontario
PRESENTING THE RIVER HOUSE, OUTSTANDING MODERN LUXURY! This custom built masterpiece sits on 2.5 acres with exclusive access to the Grand River. Exquisite, quality finishes expand over nearly 7000 sq ft of finished living space plus triple car, heated garage, accessible to lower level. The main level greets you with impressive 22ft ceilings and large floor to ceiling windows framing spectacular views of the Grand River and your private oasis. The magazine worthy Chef's kitchen features a substantial island, custom cabinetry, high end appliances and servery. Off the dining area is a large partially covered lounge area with 1 of 2 outdoor kitchens. The main level is complete with office, 2pce powder, laundry, primary bedroom with walk-in closet, spa-like ensuite featuring Carrara marble, 2 additional bedrooms and a 3pce main bathroom. The luxury finishes continue to the walkout, lower level, displaying 10ft ceilings, an inviting bar with tin ceiling design, a spacious rec room, fitness center with convenient 3pce bathroom, theatre room, 2 additional bedrooms, 3pce bathroom and finished cold room. A BONUS, 822 sq ft open concept Guest House has high ceilings, kitchen/living area plus bedroom and is surrounded by several outdoor spaces, outdoor kitchen, 14' x 30' salt water pool, and hot tub. Beyond this area is a 300 ft walkway leading to the river, where a host of water activities await. Location and meticulous attention to detail, make this quality built home unlike anything in the area. Truly a one of a kind lifestyle! (id:60626)
RE/MAX Real Estate Centre Inc.
271 Westdale Road
Oakville, Ontario
Stunning Custom Home In Sought After SW Oakville That Is Just Steps To Appleby College, The Lake And Just Moments From All That Downtown Oakville Has To Offer. Soaring 10' Main Floor Ceilings w/Designer Custom Trim Carpentry, Curved Archways, Columns, & Pillars. Stunning Crown, Baseboards, Cornice, & Decorative Mouldings. One-Of-A-Kind Family Home Built w/High Quality Finishes, Elegant Design, Meticulous Craftsmanship & Attention To Detail Throughout. Breathtaking Entrance, Spacious Rooms, Rich Oak Hardwood Floors, Divine Lighting, Walnut Library/Office, Mudroom w/Custom Cabinetry, Gourmet Kitchen w/Island, High End Appliances & Hidden Pantry. Gorgeous Natural Stone Throughout Including Limestone, Quartzite, & Granite. Backyard Oasis w/In-Ground Salt Water Pool, Circular Gas Firepit, & In Ground Sprinkler System, an Entertainers Dream! Spacious Basement w/Radiant Floor Heating throughout & 4pc Bath w/Steam Shower. Crestron Home Automation. Convenient Location Close To Shops, Banks, & Steps To Lake. Architectural Style Combined w/Culture Of Excellence Will Impress The Most Exquisite Taste! A Must See! Irregular Lot, pls check the attached survey. Frontage: 81.45 ft as per Mpac. (id:60626)
Forest Hill Real Estate Inc.
70 Navy Street
Oakville, Ontario
Premium Features: New Construction with Architectural Steel frame, 3 floor Elevator, Car Lift, 2 Laundry rooms, walk-in pantry, 10.5 ft ceilings, 22' tall rear windows overlooking Oakville Harbour, Generator, & South of Lakeshore Location! Spectacular freehold townhome w/5100+SF luxury living space. Architect Rick Mateljan & outstanding new custom construction by Komon Homes. Located in Old Oakville's most desirable neighbourhood overlooking Oakville Harbour, steps to Lake Ontario waterfront trail & Downtown. All the features of a luxury condo but w/the benefits of freehold. Refined architectural details blend this fabulous home into the heritage character of the neighbourhood. Dramatic 2-storey vaulted Living rm/Dining rm w/linear gas fireplace. Huge open concept Kitchen/Family Room. Lux kitchen w/oversized centre island, quartz counters, fully-concealed Thermador refrigeration, Miele ovens, Wolf gas cooktop. Beautiful cabinetry w/inlaid brass inserts, fluted detailing & top quality hardware. Walkout to stone covered porch w/gas line for barbecue overlooking landscaped, fenced garden. Mudrm entry w/built-in cabinetry & inside entry from Garage. 2nd flr features large open gallery w/skylights overlooking the Living Rm. Primary suite features gorgeous dressing rm w/centre island & skyline; lux ensuite bathrm w/heated flooring & freestanding soaker tub. Unique privacy glass window at the touch of a button. 2 further Bedrooms w/Jack & Jill Ensuite. 2nd flr & lower level Laundry. High-end lighting package t/o. Open concept lower level features 10' ceilings, hydronic radiant heated hardwd flooring, full bar w/beverage fridge, gas FP, 2 large windows, locker rm & 3-piece. State-of-the-art mechanicals incl HRV, 200 AMP panel. Excellent storage. Steps to Oakville Club, Oakville Centre for Performing Arts & all the best boutiques & cafes of Downtown. Rare opportunity to live in the distinguished Heritage District while enjoying the best of contemporary luxury living (id:60626)
Royal LePage Real Estate Services Ltd.
2908 Dewdney Trunk Road
Coquitlam, British Columbia
ATTN DEVELOPERS - This 3 bed/4 bath, 13,068 SF parcel is a part of a 6-lot land assembly spanning a total of 55,912 SF with 2910, 2914, 2918, 2922 & 2926 Dewdney Trunk Road, Coquitlam. At just under 1.3 acres, this unique development opportunity is located within the highly sought-after Coquitlam Center SkyTrain TOD Tier 3 zone, offering an FSR of 3.0. Imagine building up to 8 stories in this rapidly growing urban hub, thats just a 6-8 minute walk from Coquitlam Center Skytrain and Mall or a quick bus ride down the street. Enjoy living close to key amenities with direct access to major highways, restaurants, local attractions, hospital and more! This perfectly positioned location is ready for a vibrant new community - Don't miss out on transforming this site into a landmark development! (id:60626)
Exp Realty
6495 Leslie Road
Prince George, British Columbia
* PREC - Personal Real Estate Corporation. 297 Acres of development land within the city limits of Prince George. Road access off Frenkel Road and Leslie Road. Zoned AF allows many uses including residential development. Excellent location, close to West Lake Provincial Park and the University of Northern BC. This property gives both rural living and close proximity to the City with all the amenities. GPS (Lat: 53° 48' 58.3" N - Lon: 122° 50' 11.0"W) Map measurements are approximate, Buyer to verify if deemed important. Buyer to verify access. 160 Acre property beside this parcel also available. (id:60626)
Exp Realty
6562 Fremlin Street
Vancouver, British Columbia
Undeniably one of Vancouver´s most stunning homes, designed by the acclaimed Victor Eric Design Group. A 2008 Georgie Award finalist and featured in Spectacular Homes of Western Canada. The centerpiece is a spectacular 3-storey water feature. Open-concept layout with rich, elegant finishes throughout. Gourmet kitchen boasts top-tier appliances and an integrated Sub-Zero fridge. Includes 6 bedrooms, custom aquarium, rear Japanese pond, rec room, sauna, steam room, and an incredible theatre lounge. A/C, HRV, hardwood, exotic marble floors, and more. Impeccable craftsmanship and quality in every detail. Dr. Annie B. Jamieson Elementary & Sir Winston Churchill Secondary. (id:60626)
Luxmore Realty

