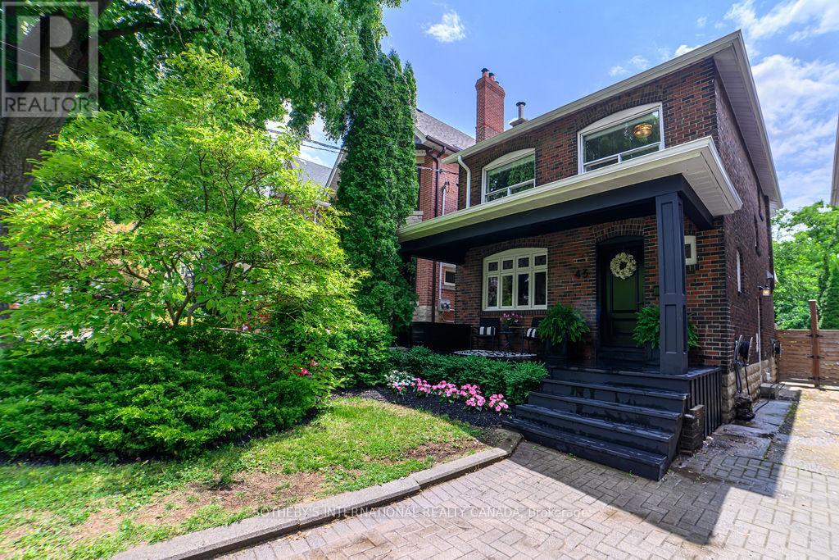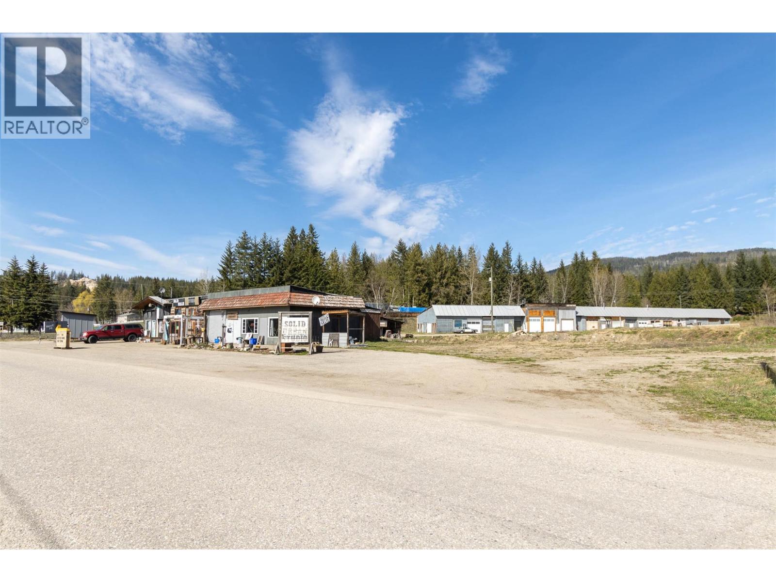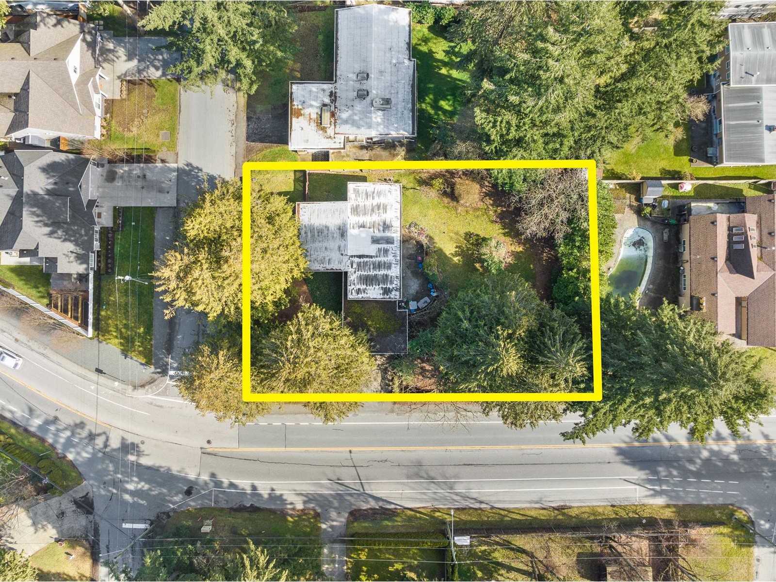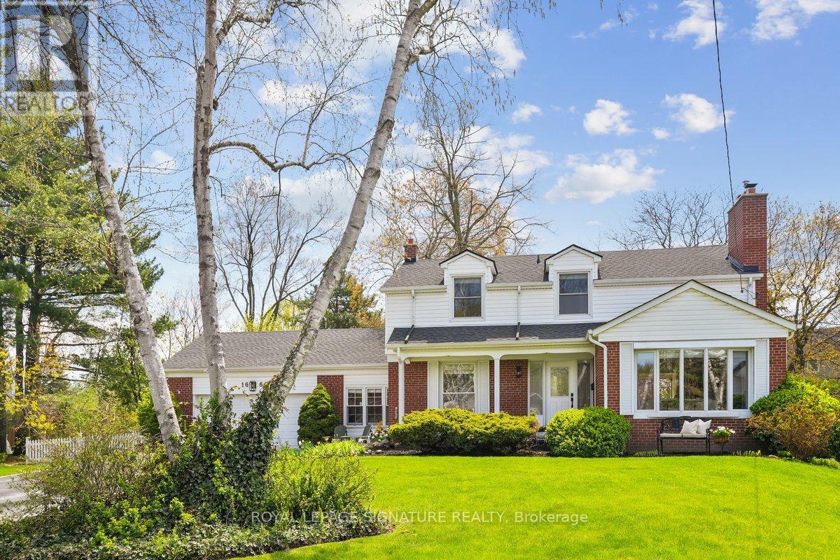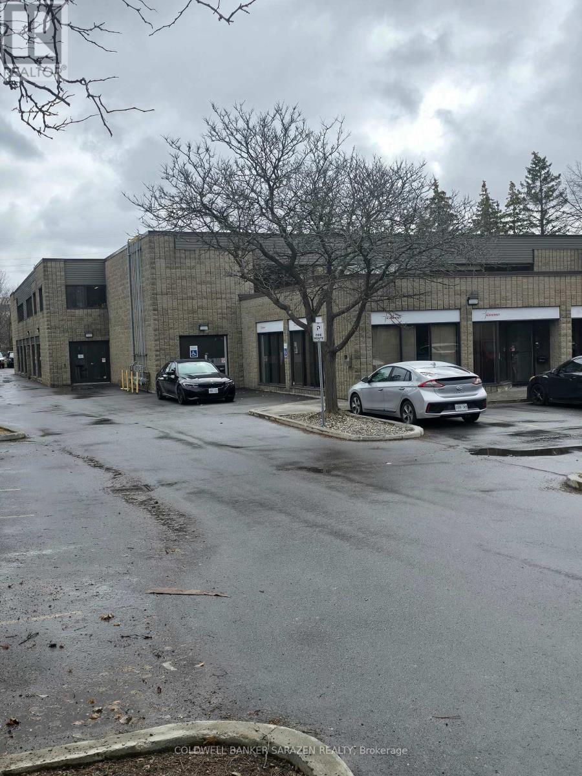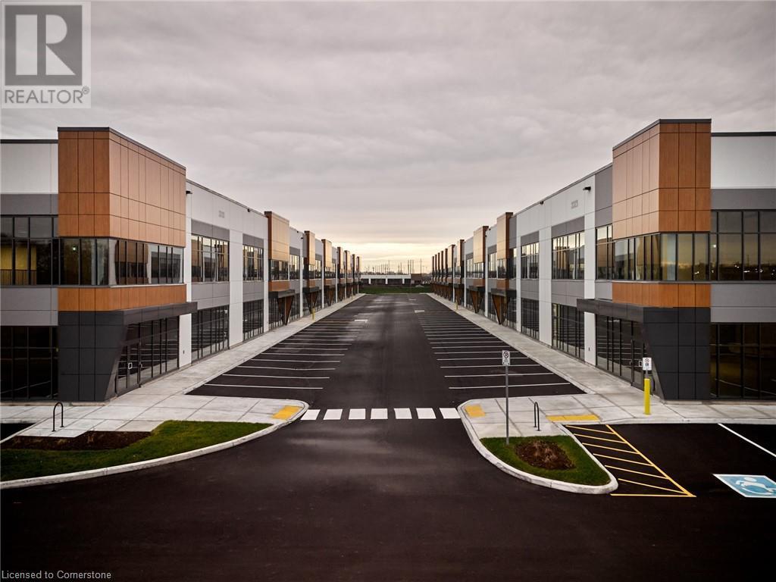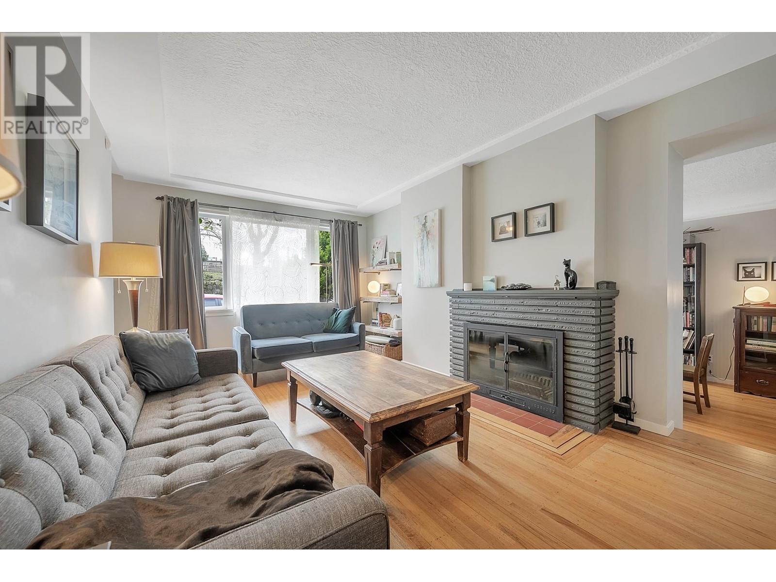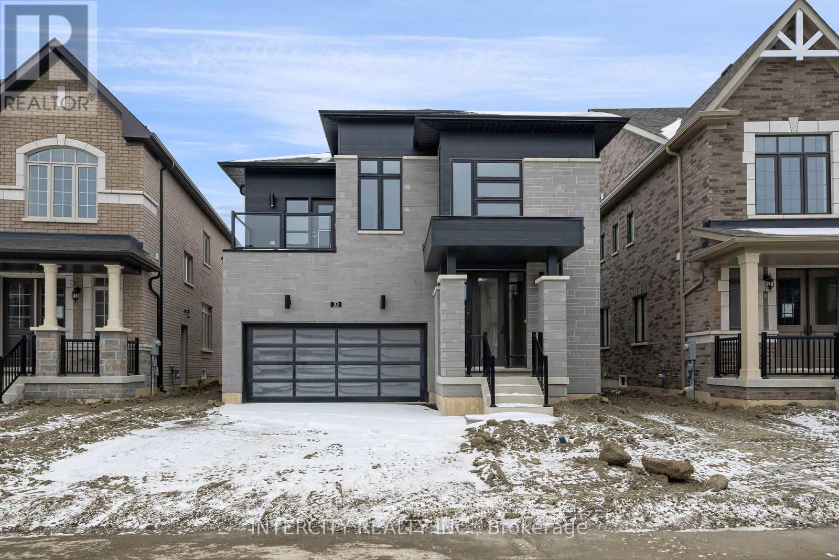43 Manor Road E
Toronto, Ontario
Beautifully Renovated 3+1 Bedroom 2 Bathroom Home in Prime Midtown Location! Stunning, move-in ready home just minutes to Davisville Village and Yonge and Eglinton. This stylish property offers a perfect blend of modern upgrades and classic charm. Featuring a Nexus built-in music system with in-room controls, hardwood floors throughout, and a cozy wood-burning fireplace. Enjoy a sun-filled, south-facing backyard with a built-in deck and a freestanding 12x14 four-season gazebo ideal for entertaining year-round. Custom California closets and built-in storage in the rec room and laundry room maximize space and functionality. Bathrooms feature custom vanities and high-end finishes. Beautiful landscaping includes a front yard magnolia tree and a fruit-bearing apple tree in the tranquil private backyard. Legal front pad parking. Located a short walk to the sought-after Davisville school district. Steps to amazing restaurants and shops. A rare opportunity in a prime location! >>> OPEN HOUSE SAT. JUNE 14 and SUNDAY JUNE 5th - 2:00 - 4:00 PM <<< (id:60626)
Sotheby's International Realty Canada
5755 Mellor Frontage Road
Salmon Arm, British Columbia
Tremendous opportunity to develop this level 4 acre property just outside of City limits, south of Salmon Arm on frontage road off Highway 97B with great highway exposure. Zoned HC Highway commercial allows for Mini Storage, manufacturing, Service station and a variety of other uses. There is no building permit or Development permit required to develop this property you can just start to build and develop within the zoning. High traffic exposure, great location and tons of potential. (id:60626)
Homelife Salmon Arm Realty.com
2730 Ash Street
Abbotsford, British Columbia
Nearly 16,800 Sq/ft lot in Central Abbotsford ready for development opportunity! Majority of work done for 4 LOT SUBDIVISION! Spacious corner lot property, this well-maintained 4 bedroom, 2 bathroom rancher features a separate entry basement, offering excellent suite potential or room for extended family. Home is currently rented, tenants rights apply. Located just minutes from Sevenoaks Shopping Centre, Historic Downtown Abbotsford, recreation facilities, schools, and all major amenities. Plus, you'll enjoy quick and easy access to Highway 1 for commuters. This is a prime piece of real estate with loads of potential-whether you're looking to invest, redevelop, or hold for future growth! Explore additional possibility with Abbotsford OCP review & SSMU. Drive by - home at second showing. (id:60626)
B.c. Farm & Ranch Realty Corp.
3380 Water Birch Circle
Kelowna, British Columbia
Welcome to this custom-built luxury home in the prestigious McKinley Beach, where modern design highlights warmth and comfort. Thoughtfully crafted to maximize Okanagan living, this home features soaring ceilings and accordion doors that create seamless indoor/outdoor flow, inviting you to enjoy the breathtaking panoramic lake views. The entertainer’s kitchen is a masterpiece with its flawless layout, perfect for hosting gatherings of any size. Main-floor living includes two spacious primary suites, each designed for relaxation and comfort. The spa-inspired ensuite boasts a stunning soaker tub perfectly positioned to take in the lake views, providing a retreat-like experience every day. Downstairs, a wine showcase and massive rec room with a wet bar create an ideal space for family activities or entertaining guests. The outdoor living spaces are equally impressive, with expansive balconies on both levels offering unmatched views and ample room for dining, lounging, enjoying the hot tub, or hosting. Beautifully landscaped with no future neighbour to your right, this property ensures enhanced privacy. A triple car garage and additional parking for three vehicles complete the package so that you never need to stress about parking for you, your toys, or your guests. Located in sought-after McKinley Landing enclave, you’ll enjoy access to the beach, community amenities, and nearby trails. Experience peak Okanagan lifestyle in this beautiful home, and book your showing today! (id:60626)
Royal LePage Kelowna
12631 Cameron Drive
Richmond, British Columbia
Quality home built by Dava Development. Great 6 bedrooms home, with 5 bedroom on the second level, all in-suites, and 1 bedroom on the main. Lots of spaces. Home is facing south, bright and quiet, located in the a sought-after community. This is a very convenient location, close to shopping mall, community centre, schools and park. Open Houses are on June 7 and June 8. (id:60626)
Youlive Realty
1662 Bramsey Drive
Mississauga, Ontario
Charming Cape Cod Retreat on Over Half an Acre in Lorne Park! Immaculately maintained and full of character, this 4-bedroom, 3-bath, 2-storey home offers over 3,100 sq ft of total living space on an exceptional, private, treed lot spanning nearly 24,000 sq ft. Nestled on a quiet, crescent-like bend of Bramsey Dr w/ 180 ft maximum lot width and a depth of 210 ft, this home is a rare find in the coveted Whiteoaks Public School and Lorne Park Secondary catchments. Originally the builder's model home (circa 1960), 1662 Bramsey has been lovingly maintained and thoughtfully updated (see feature sheet), while retaining its timeless appeal. With R2 zoning and 30% lot coverage, the possibilities are endless: enjoy it as-is, renovate, expand, or build your dream estate and even a garden home.Step inside to a sun-filled family room (or office), a spacious living room with fireplace and street views, a dining area overlooking a large deck and your own private nature retreat. The updated island kitchen and mudroom with garage access make everyday living effortless for families. Upstairs, four bright bedrooms feature generous closets and plenty of light, three with dual-aspect windows. The primary suite includes a rare ensuite bath for this era of home.The finished lower level includes above-grade windows, a cozy rec room with a gas fireplace and built-ins, plus designated office and exercise zones. The utility and laundry rooms offer ample storage and a workbench. No sidewalks, just space to play and relax, this home sits where generations have played street hockey and neighbours know each other by name. Enjoy easy walks to transit, trails, parks, the library, a local pub, and Clarkson GO (20 mins on foot). Whether you're dreaming of a pool, hosting backyard games, or simply enjoying the serenity of a secluded lot, 1662 Bramsey Drive is your forever home waiting to happen. Pre-listing home inspection. Flexible closing available. Don't wait, this is one of Lorne Park's true gems. (id:60626)
Royal LePage Signature Realty
11 Abbey Road
Conrich, Alberta
Welcome to this extraordinary custom-built estate in the heart of Cambridge Park, Conrich. Set on a peaceful 3/4 acre lot backing directly onto open farmland, this residence offers nearly 5,761 sq.ft. of meticulously designed living space above grade, along with a 2,691 sq.ft. unfinished basement ready to be developed to suit your needs—whether for a gym, extended entertainment area, or more.The exterior makes a bold and elegant impression with detailed stonework, refined architectural lines, and a curated copper roof feature that adds a distinctive touch of character and sophistication. A grand arched custom front door welcomes you into a home defined by luxury, space, and craftsmanship.Step inside the main foyer finished in elegant tile, which leads into the rest of the main floor featuring rich wide-plank hardwood flooring, custom millwork, and beautifully coffered ceilings. The main living area stuns with a hand-finished clay ceiling and a custom concrete fireplace, combining modern design with warm natural textures. Oversized windows frame sweeping views of the open prairie landscape and flood the space with natural light.The chef’s kitchen is a standout, showcasing granite countertops, full-height cabinetry, premium appliances, and a striking custom steel hood fan. A full spice kitchen offers additional prep space, perfect for entertaining or everyday convenience. Designer light fixtures are featured throughout the home, including iron chandeliers, sculptural sconces, and pendant lighting that tie each room together with elegance.A main floor bedroom provides ideal flexibility for guests, aging family members, or home office use. Upstairs, you’ll find four spacious bedrooms along with a dedicated theatre and recreation room, accessible both from the upper hallway and a private stairwell off the mudroom. The mudroom includes custom built-ins, durable tiled floors, and its own exterior entrance for added functionality.Enjoy central air conditioning for year-round comfort, ensuring the home stays cool through the summer months.Step into the beautifully landscaped backyard featuring a custom stone patio and built-in firepit, the perfect place to relax and entertain while enjoying unobstructed views and privacy. With plenty of space to create your dream outdoor oasis, this lot offers peace, flexibility, and a rare connection to nature—all just minutes from Calgary.Every detail of this home—from the concrete fireplace and copper roof accents to the designer lighting and thoughtful layout—has been curated to deliver a truly elevated living experience. With room to grow, unmatched craftsmanship, and space to make it your own, this is a rare opportunity in the desirable community of Cambridge Park. (id:60626)
Real Broker
31 Major Street
Toronto, Ontario
Discover A Rare Opportunity To Own A Beautifully Renovated, Turnkey Triplex In One Of Toronto's Most Walkable And Sought-After Neighbourhoods. Situated On A Picturesque, Tree-Lined Street In Harbord Village, This Victorian Semi Offers Effortless Access To Transit And Is Ideally Located Just Steps To Kensington Market, The University Of Toronto, And An Eclectic Mix Of Boutiques And Celebrated Eateries. The Upper Two Levels Are Dedicated To A Thoughtfully Designed And Renovated Owners Suite, Where Natural Light Streams Through The Spacious, Open-Concept Living And Dining Areas. High Ceilings Enhance The Sense Of Openness. The Second Level Features A Large, Well-Appointed Kitchen With Island Seating, A Tasteful Four-Piece Bathroom, In-Suite Laundry, And A Flexible Den With Walkout To A Private Balcony. A Red Brick Feature Wall Adds Warmth And Character, Creating A Sense Of Charm And Timelessness. The Third Level Offers Two Generous Bedrooms, A Second Full Bathroom, And Access To Another Large Outdoor Terrace, A Comfortable Space To Ease Into The Day Or Wind Down At Night. The Main And Lower Levels Offer Self-Contained One-Bedroom Suites, Each With High Ceilings, Private Laundry, And Currently Occupied By Excellent Tenants. At The Rear, Enjoy The Added Convenience Of Two-Car Laneway Parking, A Rare And Valuable Feature In The Neighbourhood. This Is An Ideal Setup For Those Looking To Offset Living Costs With Rental Income Or For Investors Seeking A Stable, Low-Maintenance Asset. A Versatile And Well-Located Property In A Neighbourhood Known For Its Charm, Community Feel, And Lasting Value. (id:60626)
Sotheby's International Realty Canada
1,8 - 155 Terence Matthews Crescent
Ottawa, Ontario
This well appointed 0ffice condo located at 155 Terence Matthews features 2 units #1, and #8 which offers approximately 7200 square feet of versatile space , featuring 15 offices, a meeting room with 2/3 working area, 4 bathrooms and 4 roof tops units for heating and cooling. The units has 1 storage area with overhead door access 7 feet high. The property has a total of 15 parking spaces allocated to the 2 units. **** The property is currently rented until April 2026, at $14,000.00 + HST monthly including all all condo fees , taxes and utilities. paid by landlord. Buyer to assume CURRENT tenant until end of lease of March 30 2026. Copy of lease attached as attachment . Current lease triple net at $13.00 per square foot + $8.23 operating and repairs expenses and proportionate share of Taxes. The total space of both units is 7200 sq feet, which consist mainly offices and open working areas. The main level approx 4000 square feet and the 2 level is 3200 sq feet approx. (id:60626)
Coldwell Banker Sarazen Realty
3323 Superior Court Unit# C104
Oakville, Ontario
Three Oaks Business Centre presents occupiers and investors a rare opportunity to own state-of-the-are industrial condo including mezzanine. Built by Beedie, one of Canada's largest private industrial developers, Three Oaks Business Centre is designed to position your business for success with exceptional connectivity, operational efficiency, and the highest quality construction. Connect better with your customers and employees with direct access to the QEW. Occupancy Q3 2024. (id:60626)
Colliers Macaulay Nicolls Inc.
2205 2215 Pandora Street
Vancouver, British Columbia
Welcome to 2205-2215 Pandora St - a rare opportunity for co-ownership in East Vancouver's vibrant East Village. Located on the border of Hastings Sunrise and Grandview-Woodland, this classic 1955 side-by-side duplex offers the ideal setup for two families or friends purchasing together. Each side features a spacious 3-bedroom home, over 1,150 sq ft, plus full, unfinished basements offering tons of storage or future customization potential. With separate entrances, utilities, and outdoor space, this property makes shared ownership straightforward, while maintaining the independence of two fully self-contained homes. Situated on a large 4,950 square ft CORNER lot directly across from Pandora Park, the home offers views, unbeatable walkability, and access to cafes, breweries, groceries, schools, and transit - all just minutes away. Additional highlights: Freshly painted exterior trim in 2025 Property taxes will be significantly lower in 2025 - the curb levy has now been fully paid off Flexible layout (id:60626)
Hadden Properties
Oakwyn Realty Northwest
Lot 123 - 22 Kessler Drive
Brampton, Ontario
Welcome to the prestigious Mayfield Village. Highly sought after "The Bright Side Community" built by renowned Remington Homes. Brand new construction. 2541 Sq.Ft. "The Coquitlam Model". 9.6ft smooth ceilings on main and 9ft ceilings on second floor. Elegant 8ft doors on main. Open concept. Extended height kitchen cabinets. Upgraded backsplash. Patio doors to deck. Hardwood on main floor except tiled areas and upper hallway. Laundry on main level. Double sinks in Master ensuite. Close to all amenities. Don't miss out on this home. **EXTRAS** Air conditioning. Gas line rough-in with plug for stove, water line for fridge, upgraded kitchen sink. Upgraded glass shower in bedroom 4 ensuite with recessed shower light. (id:60626)
Intercity Realty Inc.

