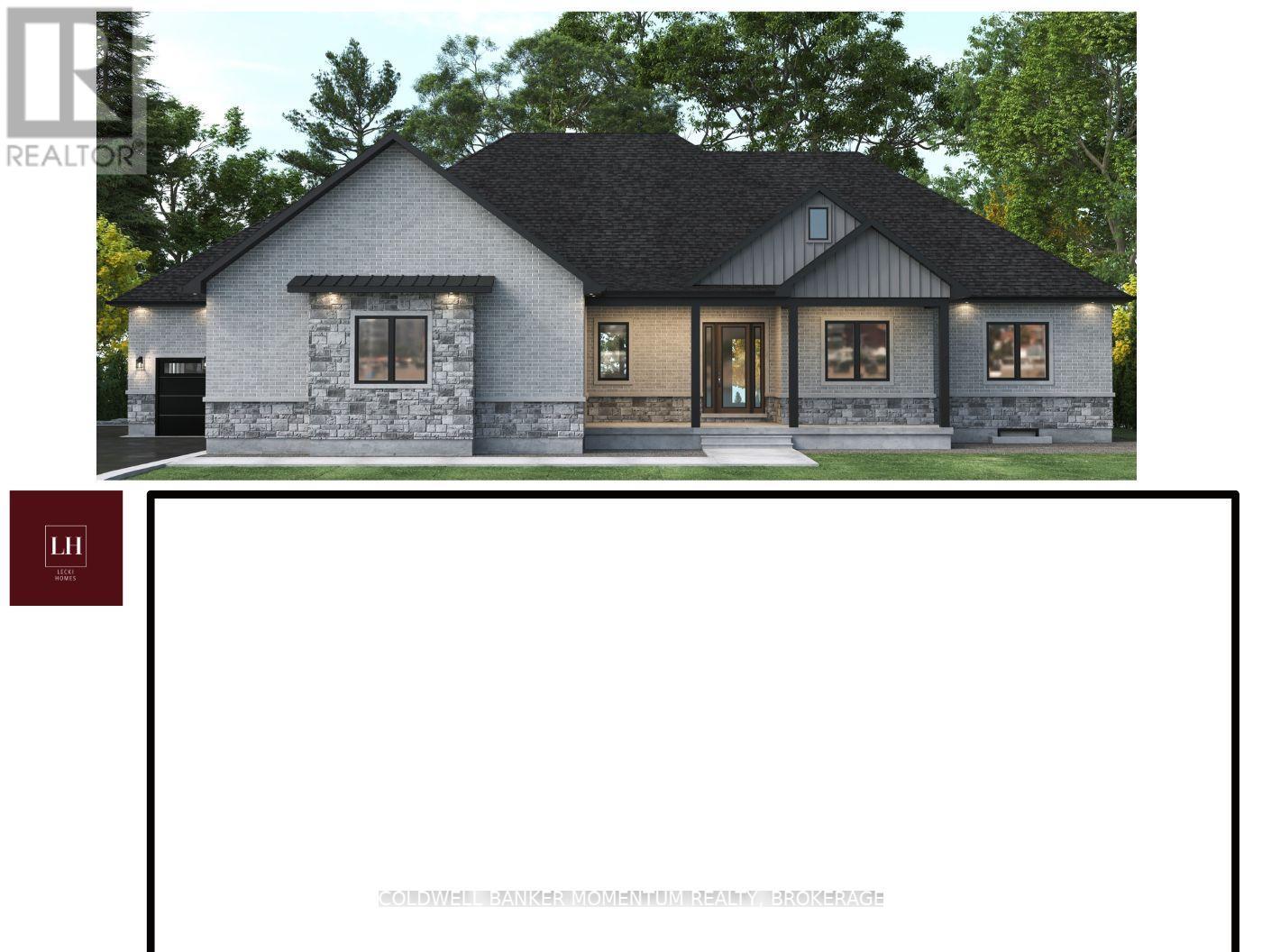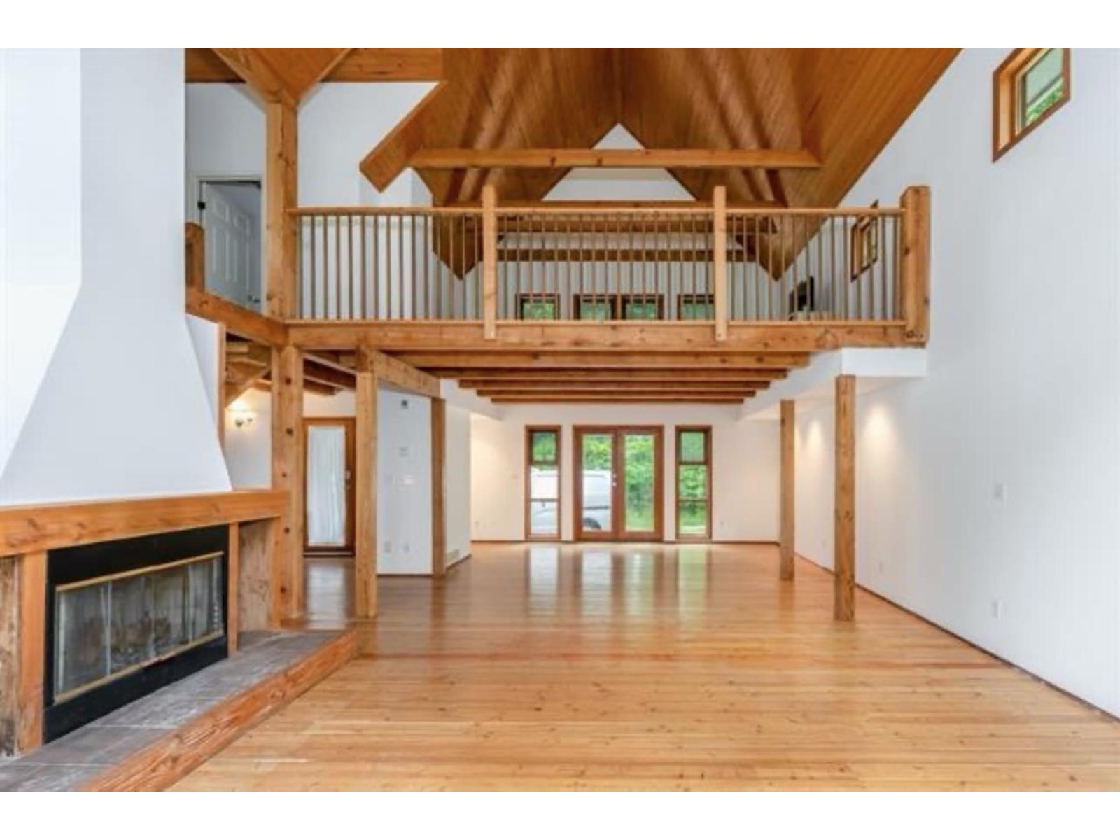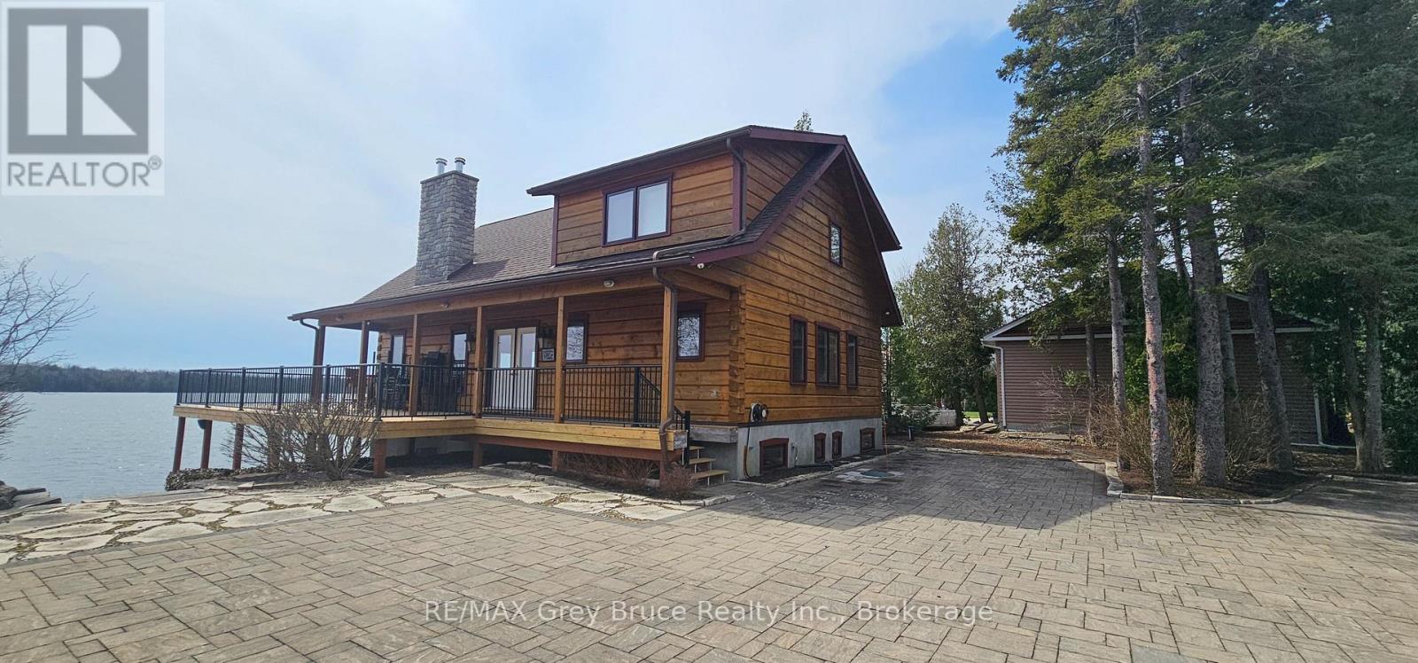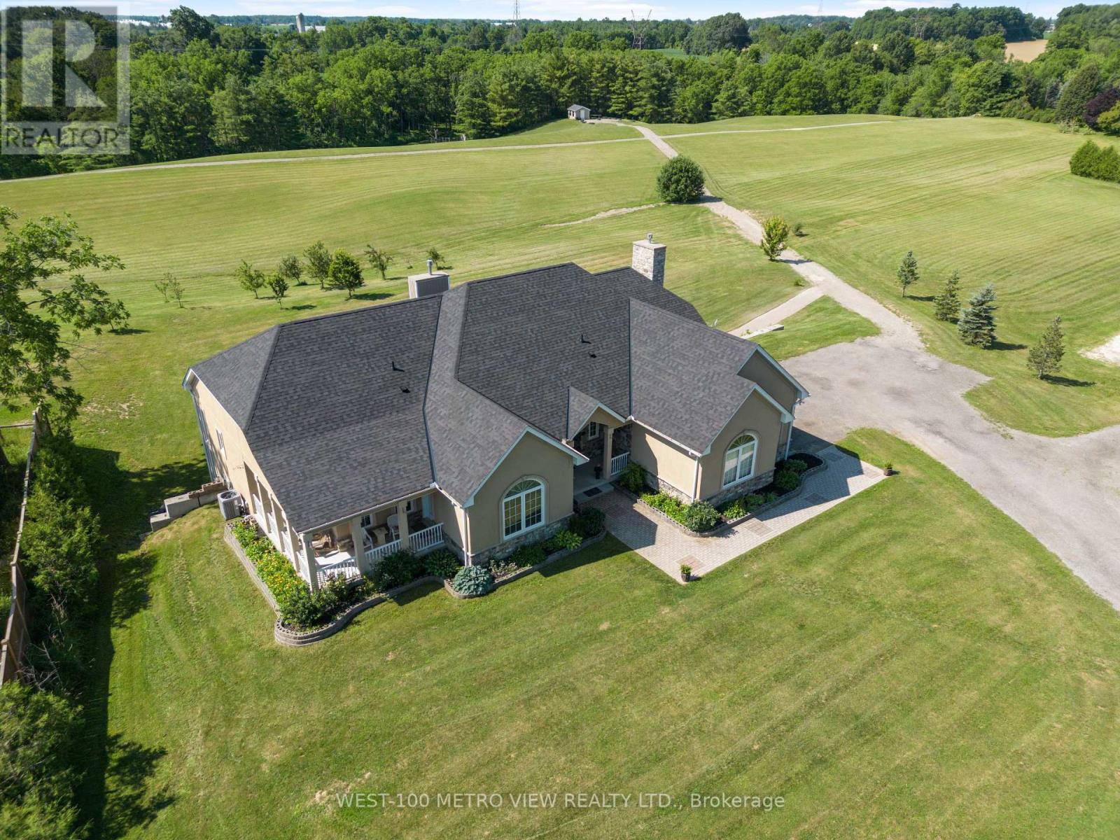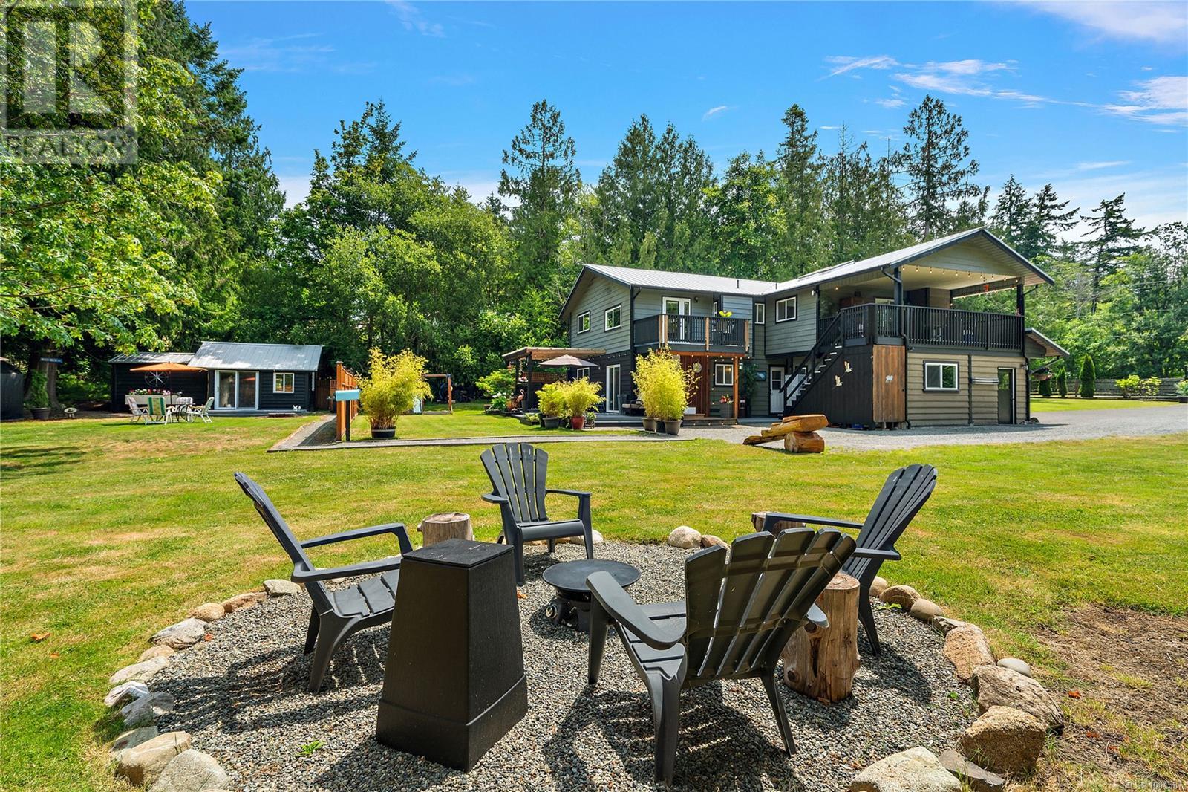73974 River Road
West Lincoln, Ontario
Welcome to 73974 River Road in Wainfleet and this stunning Bungalow to be build by a qualified and reputable builder. This gorgeous 2,444 square foot home features 3 bedrooms, including an expansive master suite and open concept living space. This beautiful home will be built on the border of Wainfleet and Wellandport, only 15 minutes from the QEW and close to all amenities you could dream of. The home allows customizable features, allowing homeowners to build their dream homes. If you so choose, the finished basement would offer a 4th bedroom and another 2,307 square feet of living space. There is a 2 bay garage, which the option of a third bay should the owner so desire. Full Tarion warranty as well. Don't miss your opportunity to customize and build your country oasis! (id:60626)
Coldwell Banker Momentum Realty
3335 Laburnum Crescent
Mississauga, Ontario
Likely The Best Floor Plan In Lisgar * Pride Of Ownership; Meticulously Maintained Family Home * Floor Plan Combines Both Open And Closed Concept, With Tons Of Natural Light Throughout * Separate Dining And Living Rooms Compliment The Open Concept Kitchen * Perfect For Large Family Gatherings * 2-Way Fireplace Is Both Beautiful And Useful, Providing Extra Warmth To Both The Living Room And The Family Room * Kitchen Walks Out To Large Deck (2022) And Beautiful Backyard * Large Master Bedroom Boasts Ensuite * Three Remaining Bedrooms Are All Spacious, With Plenty Of Natural Light * Full Basement Is Partially Finished, With An Office (5th Bedroom,) Huge Rec Area, And Plenty Of Storage * Sought-After Area Is Very Safe And Family-Friendly, With Great Neighbours * Quick walk to all amenities (schools, parks, stores, etc..) * Go Train, 401, 407, and 403 a few minutes away * This Home Is NOT To Be Missed! (id:60626)
Century 21 Leading Edge Realty Inc.
1681 King Street N
St. Jacobs, Ontario
Take advantage of this rare opportunity to build your dream home on the north end of St. Jacobs on this beautifully treed 1/3 acre lot. The possibilities are endless. You can have the award winning Geimer Custom Homes build you this beautiful open concept bungalow with quality high end finishes, 9 foot ceilings, 5 piece ensuite bath, 4 piece main bathroom, den or additional bedroom, or bring your own ideas/renderings and have them put to paper. The lot is large enough to add a shop/detached garage/ADU/pool. Enjoy walking the shops of downtown St. Jacobs or the surrounding nature trails. The property is centrally locate within a 5 minute drive to Waterloo, Elmira, Conestogo Golf Course and 15 min to Guelph. Call me anytime to turn your dreams into reality. (id:60626)
RE/MAX Twin City Realty Inc.
10011 Dewdney Trunk Road
Mission, British Columbia
Stunning West Coast contemporary home on 7 acres! 3,175 SF, 2 storey with basement home featuring spacious kitchen with pantry and large island, dining room, living room with fireplace and dramatic vaulted ceiling with exposed beams! Upper level boasts open loft area and Master with lavish ensuite and its own sundeck! Fully finished basement with separate entry, detached 20x24 garage, bonus artists studio at the front of the property! Very rare opportunity to acquire 7 acres on City Water and close to town! Buy it to enjoy the utmost in privacy, or explore the potential to rezone and subdivide the property. (id:60626)
Royal Pacific Realty (Kingsway) Ltd.
1640 Queen Street W
Toronto, Ontario
Outstanding investment opportunity in the heart of Queen West, surrounded by a wave of newly renovated retailers and just steps to Roncesvalles. This high-exposure corner lot features a Green P parking lot directly adjacent for convenient client access. The fully renovated main floor is leased to a lovely, reliable tenant generating solid income, making this an ideal passive investment or future owner-user space. The upper level offers additional rental income with access to a stunning rooftop patio, plus two private parking spaces and a rear yard. Situated on the north side of the street for all-day sun, the property also offers potential for a front street patio build-out. A rare blend of lifestyle and cash flow live upstairs while the main floor income helps offset your mortgage. A smart alternative to condo living with long-term upside.(video tour link for in-depth tour ) (id:60626)
Royal LePage Real Estate Associates
RE/MAX Realtron Realty Inc.
1640 Queen Street W
Toronto, Ontario
Great Investment Opportunity In Toronto's West End On Bustling Queen St W! This Prime Mixed-Use End-Unit Offers The Best Of Both Worlds, With A Beautifully Updated 3-Bedroom Apartment Above A Street-Level Commercial Unit. Upstairs, The Spacious Residential Unit Is Vacant And Move-In Ready, Perfect For An Owner-Occupier Or An Investor Looking To Generate Additional Rental Income. With Its Own Private Entrance, This Bright And Modern Apartment Features Quartz Countertops, Stainless Steel Appliances, Pot Lights, Ensuite Laundry, Vented Skylights, Generous Storage, And A Walk-Out To An Oversized Deck With Covered Parking Below. The Main Floor Retail Unit Is Currently Leased To A Reliable Tenant, Operating A Quiet Book Store And Providing Consistent Income In A High-Visibility Location. Both Units Are Clean, Well-Maintained, And Full Of Potential. Whether You Choose To Live Upstairs Or Lease It Out, This Property Is A Smart Addition To Any Portfolio. (id:60626)
RE/MAX Realtron Realty Inc.
Royal LePage Real Estate Associates
76 Miller Lake Shore Road
Northern Bruce Peninsula, Ontario
Two storey log - waterfront home on beautiful Miller Lake! Great views overlooking the lake. As you enter in the living area, enjoy the comforts of the open concept with a walkout to a large wrap around deck! Cozy wood burning fireplace to take the chill out of the air on those cool evenings and mornings. The main floor has a primary bedroom with an en suite, living/dining/kitchen, and a two piece powder room. The second level has a spacious landing that could be used as reading area and/or office space, two bedrooms and a four piece bathroom. The lower level is great for all sorts of entertainment; there is a wet bar, family/games room with walkout to patio, two additional bedrooms and a three piece bathroom. There is also a combination laundry/utility room. Home is meticulously designed throughout. The double detached garage has plenty of space for the cars and or the toys! Excellent docking facilities. Enjoy gathering around the flagstone firepit, toasting marshmallows or gazing at the stars! Property is excellent for swimming, boating - and all other water activities on the lake! Makes for a great family home or a four season getaway. Beautifully landscaped, paver stone driveway and flagstone. Home is located on a year round paved road. Taxes: $6531.00. Definitely not a drive by! You'll appreciate the quality of this beautiful home! (id:60626)
RE/MAX Grey Bruce Realty Inc.
5450 First Line
Erin, Ontario
Welcome to Your 'Forever Home'! Perfectly situated on an acre lot on the outskirts of the charming Town of Erin, set back from the street and hidden amongst mature trees for ultimate privacy, sits this meticulously maintained and beautifully updated 4 bedroom, 3 bathroom family home just bursting with endless opportunities! The heart of this home features a newly renovated custom kitchen boasting Luxury Vinyl Flooring, Level 7 Quartz Countertops, soft-close cabinets and drawers w/ inserts and Lazy Susan, gleaming newer Stainless Steel Appliances and overlooking the cozy family room. Family room walks out to the large 16x16 ft deck and private, tranquil backyard with above ground pool. Formal living and dining rooms both with hardwood floors and crown molding, just perfect for entertaining! Working from home? You will love the main floor office! Or maybe you need a main floor bedroom? The convenient 3pc main floor bathroom provides easy accessibility for either use. The Primary bedroom features brand new broadloom, walk-in closet and 4pc ensuite. There are 3 additional generous sized bedrooms, all with large closets, ceiling fans and serviced by a newly updated 5pc bathroom! The basement is a blank canvas awaiting your ideas! Currently there is an open concept Rec room, games room and workshop! The wood burning stove is located in the rec room and wood storage room features an ultra-convenient chute, making the transporting and storing of the wood a breeze! The separate entrance from the garage to the basement provides a magnitude of options...Multi-generational family living, In-law/Nanny suite, or income generating rental unit. This home has been lovingly cared for and lived in by it's original owners and is awaiting your personal touch! (id:60626)
Century 21 Millennium Inc.
43 Highway
Rural Grande Prairie No. 1, Alberta
74.13 acres with HIGHWAY 43 frontage. Ideally located only 5mins east of Grande Prairie, AB on one of Alberta’s busiest economic corridors. This parcel is aggressively priced at only $20,000/acre. Options are endless with single user large industrial/commercial site, homesite with options to operate a business, industrial lot development and much more. Services are in the area and access road is ready to go. Situated close to other development in the area such as Hawker Industrial Park, RR53 industrial park, Ritchie Bros. Auction, MASTEC. Great piece of land/opportunity at a great price. Call a commercial realtor today for more information and let’s turn your dreams into reality. (id:60626)
RE/MAX Grande Prairie
49 River Road
Brant, Ontario
Ultimate Country Retreat on a lavish 1.5 acre lot recently severed from 14.5 acres. Custom built in 2008, backing onto rolling hills and enchanting forest! Offering over 5300 sqft of finished living space with a bright open-concept design. Step into luxury where the grand foyer welcomes you, a chic powder washroom and stunning granite tile floors. An immersive experience with stunning floor-to-ceiling windows that frame the panoramic views, seamlessly blending the indoor and outdoor realms. Complemented by a gas fireplace, cathedral ceilings & cherry maple hardwood. Sliding doors open to the expansive two-level deck, a true marvel in itself. The bright gourmet kitchen features granite countertops and porcelain floor tiles, ample natural light, plenty of cupboard space, & additional storage in the pantry! The primary bedroom is the ultimate sanctuary, with an exquisite ensuite featuring a "floating" Jacuzzi overlooking 2 storey windows,"owners lounge" below, the perfect space for your home office. Two more spacious main level bedrooms, both with access to a front wrap-around porch & 4pc bath. Two glass staircases lead to the lower level, providing dual access one from the kitchen to a cozy family room with another gas fireplace & the other from the primary bedroom to an impressive bright, hosting a massive rec area with walkout to the waterproof covered patio. Ideal layout for an in-law suite, two more bedrooms, kitchen rough-in, 3 cold rooms & huge spa-styled 3pc bath with a separate shower. Surround sound music system inside & out, Newer roof, no rear neighbours! (id:60626)
West-100 Metro View Realty Ltd.
6015 Valley Drive Unit# 33
Sun Peaks, British Columbia
RARE opportunity to own a fully renovated, ski in - ski out luxury home or retreat in Sun Peaks with no rental restrictions! This beautifully renovated 4-bed, 3.5 bathrooms home in Trappers Landing—one of Sun Peaks’ most sought after locations- located right across from the Mt Morrisey and Orient lifts. ONLY a 5 min walk to the Village! Every detail of this exquisite property has been upgraded to provide modern elegance and comfort. The newly refinished interior includes new heated and updated tile flooring, completely revamped bathrooms featuring custom-tiled showers, new shower glass, updated hardware, and stone countertops. The kitchen is a dream with brand-new appliances, updated cabinets, custom stone countertops and modern pendant lighting. The warmth and brightness continues on the main floor with stunning chandeliers, an updated stone finished fireplace and all new LED lighting throughout the home. Enjoy the finest in window treatments with new Hunter Douglas insulated blinds on the top two floors and custom sheers and drapery. Additional upgrades include a new Novo Water Softener, Kohler Smart Home Water Monitor, custom shelving in the garage, and Jet Paint-finished banister railings. Enjoy stunning south facing mountain views from inside or while BBQ'ing on the spacious main floor deck. Downstairs provides a relaxing family room, guest bedroom, laundry room with storage and direct access to the covered patio with a private hot tub. GST n/a. All meas approx (id:60626)
Royal LePage Westwin Realty
870 Woodcreek Dr
North Saanich, British Columbia
Experience the best of Deep Cove living at 870 Woodcreek Drive. This spacious 2,796 sq.ft. 4-bedroom, 4-bath home with a detached studio sits on a sunny, level completely cleared and very usable one-acre lot offering exceptional privacy—bordered on two sides by parkland. The main level features a bright open layout and a cozy propane fireplace. The updated kitchen is designed for both style and function with granite countertops, skylights, and subway tile backsplash. The primary suite offers a walk-in closet and a beautifully renovated 3-piece ensuite. Step outside onto two generous decks that overlook the expansive, sun-soaked backyard—perfect for relaxing or entertaining. The flexible layout includes a 2-bedroom lower-level suite with a 3-piece bath, ideal for extended family or as a mortgage helper. Also on the lower level is a large laundry area and a double-sized single car garage with ample storage. This property is built for an indoor/outdoor lifestyle. Host gatherings at the outdoor kitchen, rinse off in the outdoor shower, or enjoy evenings around the firepit. Multiple decks and a roughed-in hot tub area offer additional outdoor living space, and the detached studio adds versatility for a home office or creative retreat. A newer metal roof adds peace of mind, and there's abundant parking, including space for RVs. Located on a quiet street just minutes from Deep Cove Elementary, Deep Cove Market, marinas, wineries, the ferry terminal, airport, and all the shops and services of Sidney. Offering comfort, flexibility, and endless outdoor enjoyment, this unique property captures the very best of West Coast living. (id:60626)
Coldwell Banker Oceanside Real Estate

