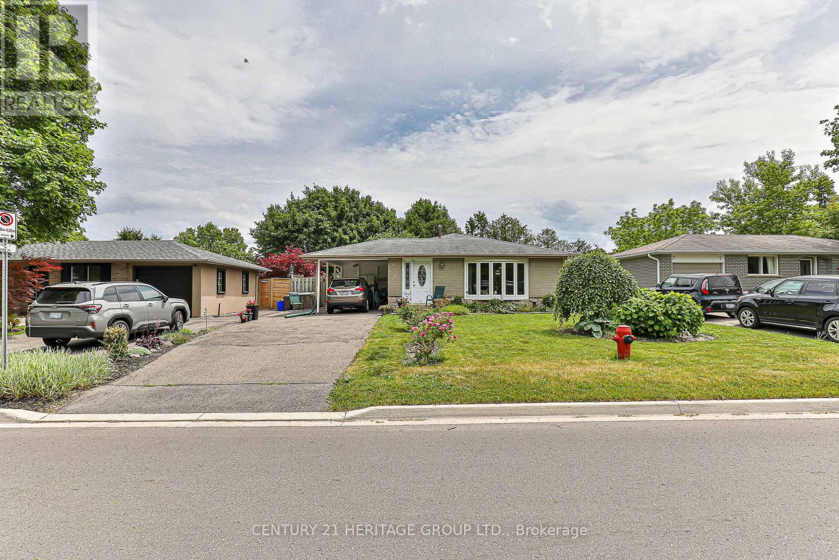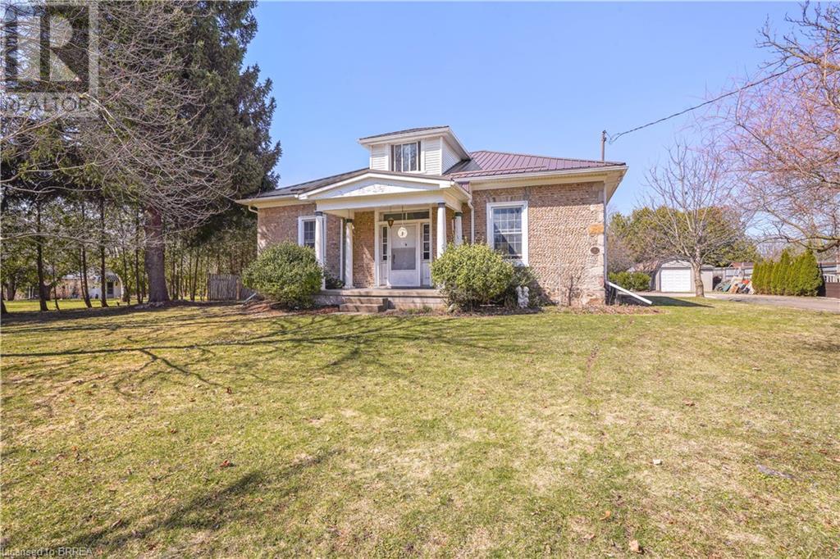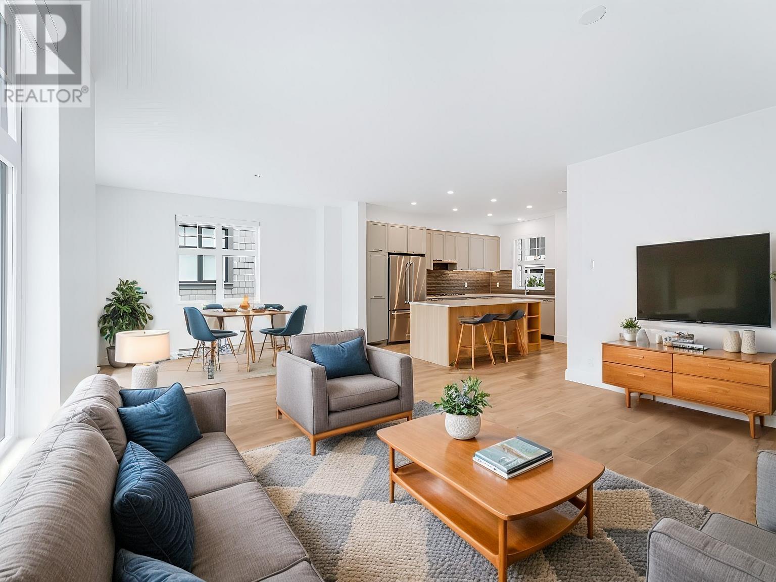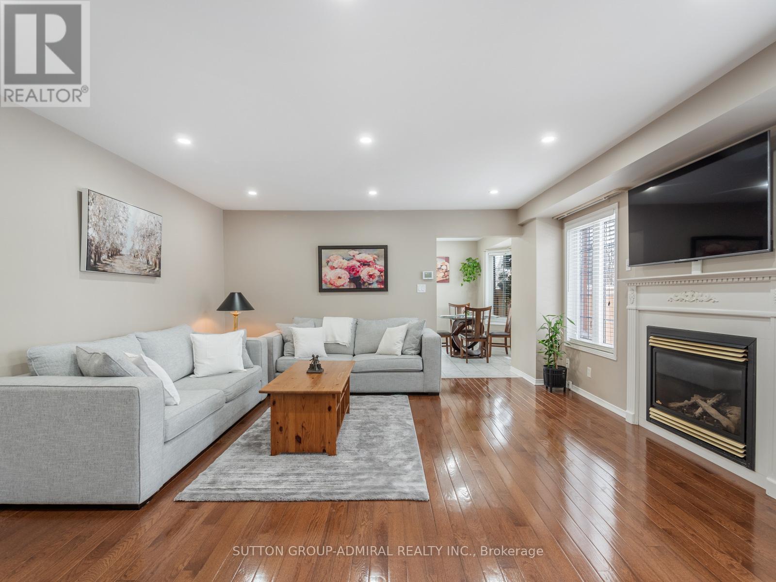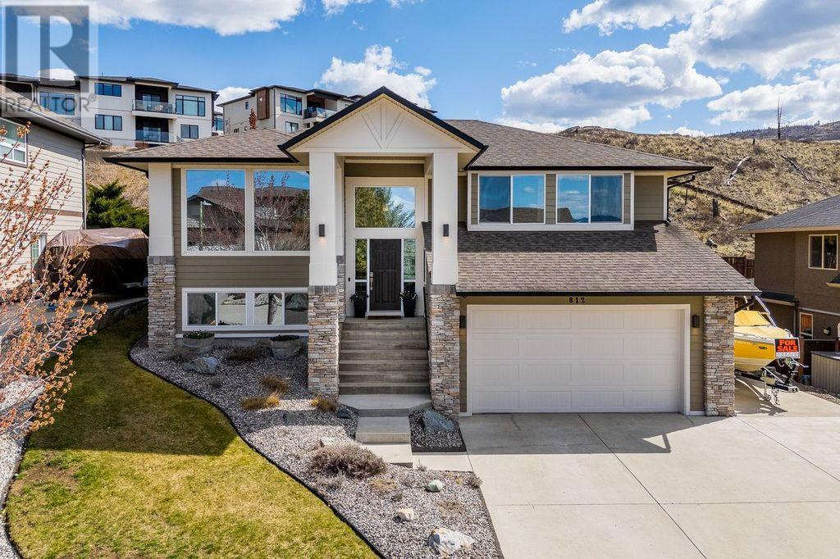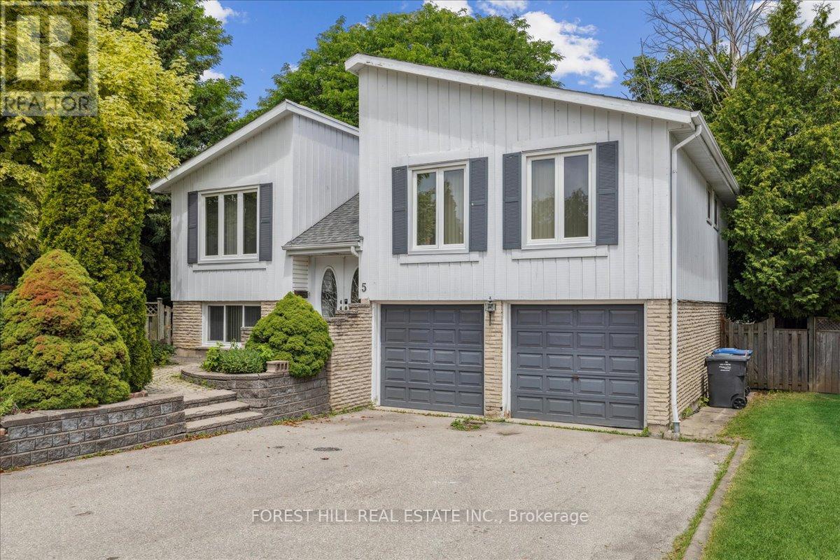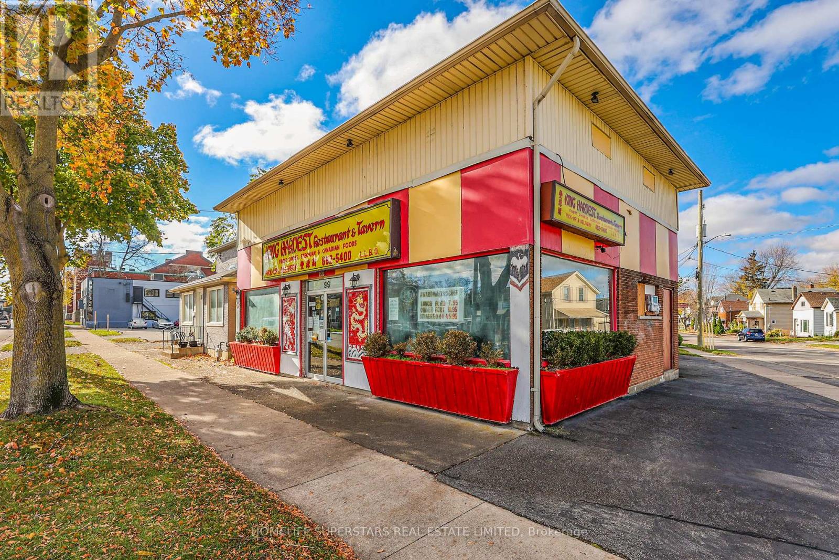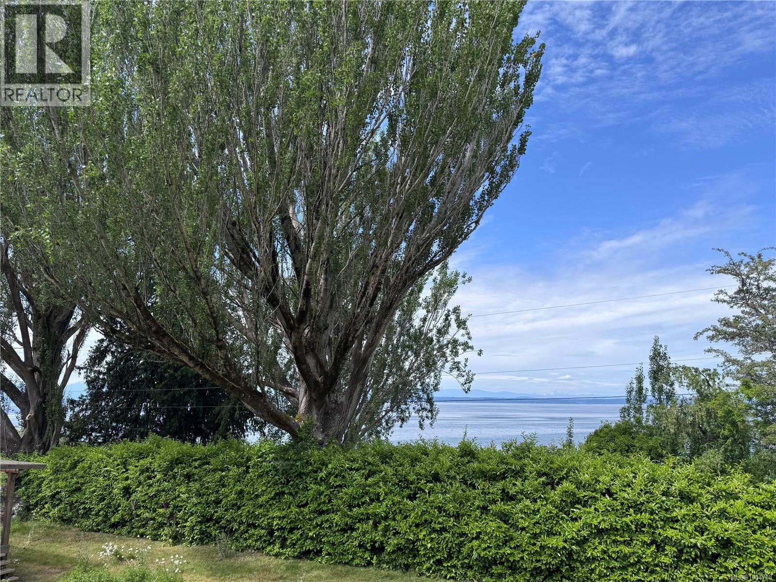67 Devins Drive
Aurora, Ontario
**First-Time Buyers & Investors, Seize This Opportunity!*** Discover This Charming 3-Bedroom Detached Bungalow Nestled In One Of Auroras Most Sought-After Communities, Enveloped By Lush Green Spaces. This Home, Ready For Your Personal Touch, Offers Immense Potential With Some TLC. Step Into Bright, Spacious Main Rooms Designed For Both Everyday Comfort And Effortless Entertaining. The Expansive, Sun-Drenched Living Room Boasts A Large Picture Window, Flooding The Space With Natural Light. Three Generously Sized Bedrooms Provide Ample Space For Relaxation. The Family-Sized Kitchen Allows For A Breakfast Table, Invites Cozy Meals And Gatherings. Enjoy Carpet-Free Living With Hardwood Floors Throughout The Main Level And Durable Laminate flooring In The Basement. The Fully Finished Basement, Accessible Via A Separate Entrance, Is A Standout Feature Complete With A Bedroom, Galley Kitchenette, 3-Piece Bathroom, And A Bright Rec Room With A Walk-Out To The Garden. Ideal For Guests, In-Laws, Or Potential Rental Income, This Versatile Space Adds Significant Value. Outside, A Tranquil, Private Backyard Offers A Peaceful Retreat. With Parking For 5+ Vehicles, Convenience Is At Your Doorstep. Located Just Minutes From Yonge Street, Top-Tier Shopping, Excellent Schools, And Scenic Trails, This Home Combines Comfort, Space, Privacy, And An Unbeatable Location. Offered As-Is, This Rare Gem Is Brimming With Opportunity For Those Ready To Make It Their Own. Don't Miss Out Schedule Your Viewing Today! Property Being sold "AS IS" (id:60626)
Century 21 Heritage Group Ltd.
61 Headwater Road
Caledon, Ontario
Discover this beautifully maintained 4-bedroom, 4-bathroom detached home situated on a premium 150' deep lot in a sought-after family-friendly neighborhood. From the moment you step inside, you'll be impressed by the open-concept layout, fresh paint throughout, and a warm, inviting atmosphere. Enjoy a bright and spacious living room with large windows that fill the space with natural light and a cozy fireplace perfect for relaxing evenings. The updated kitchen is a chefs delight featuring stainless steel appliances, a large breakfast bar with seating, and custom cabinetry offering ample storage. The primary suite boasts a generous walk-in closet and a luxurious spa-like ensuite, providing a perfect retreat. Additional features include a main floor laundry room with direct access to the double car garage, and a professionally finished basement ideal for extra living space or entertainment. Step outside to your private backyard oasis, complete with a hot tub, garden shed, and plenty of room for gatherings and relaxation. Located just minutes from top-rated schools, shopping, dining, and with easy access to major highways, this home offers both comfort and convenience. (id:60626)
Royal LePage Flower City Realty
61 Headwater Road
Caledon, Ontario
Discover this beautifully maintained 4-bedroom, 4-bathroom detached home situated on a premium 150' deep lot in a sought-after family-friendly neighborhood. From the moment you step inside, you'll be impressed by the open-concept layout, fresh paint throughout, and a warm, inviting atmosphere. Enjoy a bright and spacious living room with large windows that fill the space with natural light and a cozy fireplace perfect for relaxing evenings. The updated kitchen is a chefs delight featuring stainless steel appliances, a large breakfast bar with seating, and custom cabinetry offering ample storage. The primary suite boasts a generous walk-in closet and a luxurious spa-like ensuite, providing a perfect retreat. Additional features include a main floor laundry room with direct access to the double car garage, and a professionally finished basement ideal for extra living space or entertainment. Step outside to your private backyard oasis, complete with a hot tub, garden shed, and plenty of room for gatherings and relaxation. Located just minutes from top-rated schools, shopping, dining, and with easy access to major highways, this home offers both comfort and convenience. (id:60626)
Royal LePage Flower City Realty
899 Keg Lane
Paris, Ontario
A Beautiful Cobblestone Home on a Large Property! A prominent Paris home known as The O’Neail Residence that was built by Charles O’Neail in 1861, with all 4 walls constructed using cobblestone instead of the 2 or 3 walls that was typical at that time due to its high cost. This impressive home is set back from the road on a 0.69 of an acre lot and features a covered front porch with an inviting entrance, a huge living room for entertaining that has a 10’4” high ceiling with pot lighting, crown molding, hardwood flooring, and lots of natural light through all the windows, a formal dining room for family meals, a bright eat-in kitchen with tile flooring, an updated 4pc. bathroom at the front of the house that has tiled walls and a modern vanity, spacious bedrooms with more hardwood flooring and crown molding, another bathroom at the back of the house that doubles as a convenient main floor laundry room, and there is a large bedroom with a vaulted ceiling and patio doors leading out to the deck in the private backyard(the bedroom is currently being used as an office and workspace). The basement boasts a cozy recreation room with a walk-up to the backyard, a den, and plenty of storage space. You can relax with your family and friends around the inground swimming pool in the private backyard with high cedars that run across the back of the property, and the detached garage will be perfect for a hobbyist. Updates include a metal roof in 2019, new furnace in 2015, updated vinyl windows, new pool floor and pool liner in 2021, and more. A spectacular home that’s just up the road from the Paris Fairgrounds and close to schools, parks, trails for walking and biking along the river, shopping, and fine restaurants. Book a private showing before it’s gone! (id:60626)
RE/MAX Twin City Realty Inc
Century 21 Heritage House Ltd
7 Thistle Court
Tillsonburg, Ontario
Prepare to fall in love with this stunning, one-of-a-kind 4-bedroom property that redefines the meaning of "home"! This contemporary beauty features a double car garage and offers over 4000 sq. ft. of luxurious living space and features an incredible private spa experience right inside your own home. Indulge in your own heated indoor pool, infrared sauna, cold plunge, and hot tub - true retreat for relaxation and rejuvenation.For those who love to entertain, this home has it all. Your guests will be blown away by the pool lounge/party room and bar overlook the beautiful pool area. This space offers year-round staycation vibes and includes a tropical change room and 2-piece washroom for added convenience.The features of this home are endless - 4 spacious bedrooms, 3 of which have private balconies with views of the serene backyard and ravine, perfect for enjoying nature in any season. The main level welcomes you with a grand foyer, leading to a large living room and dining room separated by a striking two-sided fireplace. The kitchen offers space for an eat-in area or coffee bar, There is also a family room (currently used as an office), 2-piece washroom, and a laundry room. You will have easy access to outdoor spaces from both the dining and family rooms. Upstairs, holds 3 bedrooms and 2 full bathrooms. Primary suite is nothing short of a sanctuary, with a walk-through closet and ample space for a king-sized bed. Enjoy the two-sided gas fireplace, which can be enjoyed from both the bedroom and the luxurious en-suite bath, complete with a soaker tub where you can soak in nature views. Step outside onto your private balcony for the perfect spot to sip your favourite drink while surrounded by tranquil beauty.The lower level is a showstopper, complete with the indoor pool, pool lounge/bar, 2-piece washroom, and change room. Patio doors open to the deck, offering scenic 4 season views of the ravine.This home is the perfect blend of luxury, relaxation, and entertainmen (id:60626)
Streetcity Realty Inc.
27607 Gray Avenue
Abbotsford, British Columbia
Modern charm on the edge of the Valley - minutes to Fort Langley. Tucked away on a quiet farm road bordering Langley, this .37-acre property blends peaceful farmland views with a fully renovated interior. Just minutes from Fort Langley, this home is move-in ready with separate entrances, RV parking, and stylish updates separate entrance and fully suitable for the clever Buyer. Highlights include: Quartz countertops in kitchen and bath, wood fireplace + heat pumps (4 zones), all new kitchen - appliances, cabinets, marble-topped island, new 200 amp panel, plumbing, lighting, and flooring, wood-edge bar in basement rec room, roughed-in for a suite: kitchen + bathroom ready, two new decks, fire pit, upgraded yard, fresh paint & more. Roof (10-12 yrs), windows (8-10), and hot water tank (4). (id:60626)
Sutton Group-West Coast Realty (Abbotsford)
201 1310 Mitchell Street
Coquitlam, British Columbia
Welcome to Forester Two by Townline! Nestled in the natural wilderness of Burke Mountain, this BRAND NEW 3-Bedroom Whistler-inspired craftsman style corner townhome offers large windows with tons of natural light, modern kitchen with a large island, built-in wine shelf and USB charger, Caesarstone countertops, premium appliances and ample storage space. Side by side double garage with epoxy flooring, EV rough-in and large mud room. Exclusive access to over 5000 square ft Canopy Club with amazing amenities, including an outdoor pool, yoga studio, fitness centre, games room and social lounge. Walking distance to schools, trails and future shopping centre. (id:60626)
Multiple Realty Ltd.
2 Marathon Avenue
Vaughan, Ontario
Meticulously maintained 3-bed, 4-bath family home commands a stunning 37.5-ft landscaped corner lot. Gleaming wood floors, pot lights and natural light flood the open, airy layout, creating an inviting space to live and entertain. Host memorable gatherings in the spacious living/dining room overlooking the front yard, or cook and entertain in the bright, open-concept kitchen upgraded with stainless steel appliances, breakfast area and walk-out to the deck. Step outside to the sunny, west-facing, fenced backyard perfect for relaxing or outdoor fun. Upstairs, the primary bedroom offers a walk-in closet with a 4pc ensuite bathroom featuring a deep jacuzzi tub with 12 jets and separate glass shower. Additional generously sized bedrooms offer plenty of room for work, rest, and storage. The finished basement adds even more appeal, featuring an additional living space to host family game night and a convenient 2-piece bathroom and laundry area, rounding out this fantastic home with a flexible, functional design. **EXTRAS** Other Highlights Incl: S/S Kitchen Appliances (2018), Patterned Concrete Driveway & Walkway, Roof (16), Furnace (17), Staircase W/Iron Pickets. (id:60626)
Sutton Group-Admiral Realty Inc.
812 Kuipers Crescent
Kelowna, British Columbia
Located in the prestigious Kuipers Peak neighborhood of Upper Mission, this beautifully updated home offers the perfect blend of elegance, comfort, and functionality—ideal for families and entertainers alike. Enjoy breathtaking lake views with your morning coffee in the living room, and wind down in the evening with a glass of wine on the covered patio as deer wander the peaceful greenspace behind your home. The thoughtfully designed main floor features a stylish island kitchen with new appliances, a spacious pantry, and a private dining area. The large primary suite includes a walk-in closet and a jetted soaker tub for a true spa-like escape. The lower level features versatile space ideal for a home theatre, gym, or rec room, plus a separate office or storage room and a spacious bedroom—perfect for an in-law or guest suite. Step outside to your private backyard retreat featuring a large above-ground pool, cherry and peach trees, grapevines, and elevated gardens with irrigation, new gravel, and weed barrier. A generous, recently expanded driveway provides ample parking, including space for an RV or boat. This home is completely move-in ready with fresh paint on the interior walls, trim, guest bathroom vanities, exterior trim, and garage door—plus new carpets throughout. Close to scenic trails, top-rated schools, world-renowned vineyards, and the new Mission Village shopping centre—everything you need is just minutes away. (id:60626)
Advantage Property Management
5 Helsinki Mews W
Mississauga, Ontario
Welcome to Helsinki Mews A Rare Opportunity in Riverview Heights, Streetsville Set on a quiet cul-de-sac in one of Streetsville's most desirable neighbourhoods, this detached home rests on a premium lot surrounded by top-ranked schools, nature trails, and just minutes from the Village, GO Station, and all amenities. This well-located home features a full walkout basement with in-law suite or apartment potential. With all living space situated above grade, the home is filled with natural light and offers a layout with excellent versatility. A bright dining room walks out to a private deck, overlooking lush, mature gardens that provide peace and privacy year-round. A breezeway provides convenient access to the garage, and the double-door entry leads into a practical floor plan with room to reimagine. While the home would benefit from a refresh, the setting, structure, and location make it a rare and worthwhile opportunity. Whether you're looking to customize your space or invest in a high-demand area, Helsinki Mews delivers lasting value and potential. Flexible closing available. (id:60626)
Forest Hill Real Estate Inc.
99 Lake Street
St. Catharines, Ontario
Remarks::LOCATION! LOCATION! LOCATION! Available now amazing corner location WELL KNOWN CHEF Conventional Restaurant ""King Harvest Restaurant & Tavern"". Fully equipped and successfully running Chinese Restaurant since last 35 years. This place has it all.Three sides Glass opening covering all three corners of the road. Mezzanine floor for additional space. Store has Separate Entrance from the side for additional access. Facing the on going Lake street Traffic with regular clientele and new walk in clients. Just cant miss this one. Freehold Commercial zoned property can be used for many commercial activities(like Medical/dental or many others) or you can run the restaurant. TONS OF POSSIBLITIES.Get this one before its gone **EXTRAS** Huge Hood and All the Equipment's Included the Seller has recently updated all the Equipment's in excellent running order (id:60626)
Homelife Superstars Real Estate Limited
482 Smelt Bay Rd
Cortes Island, British Columbia
LOCATION LOCATION LOCATION! Rare opportunity to own a semi-waterfront property across from stunning Smelt Bay on Cortes Island. Enjoy expansive ocean views from the upper gardens or stroll across the quiet road for direct beach access. This legacy parcel offers both a shady, serene area near a seasonal creek and a sun-filled elevated site ideal for building. The original home has been removed—saving you demolition costs and providing a clean slate for your dream home. A charming 242 sq ft tiny house is in place, along with a 60 ft. well (excellent water), septic system, power, high-speed internet, and established gardens. There's even moorage available for your sailboat already in place. Zoned R-1, this flexible, serviced lot is perfect for full-time living or a retreat. With infrastructure already in place, you can spend time on the property before or while building. Create your coastal dream home in a peaceful, sought-after location close by Smelt Bay Provincial Park. (id:60626)
Engel & Volkers Vancouver Island North (Cr)

