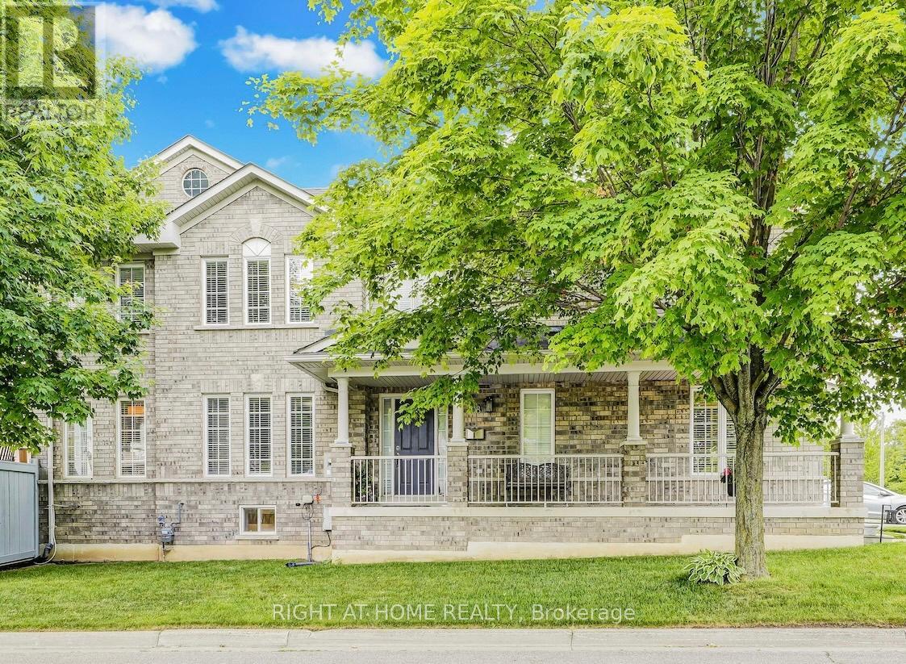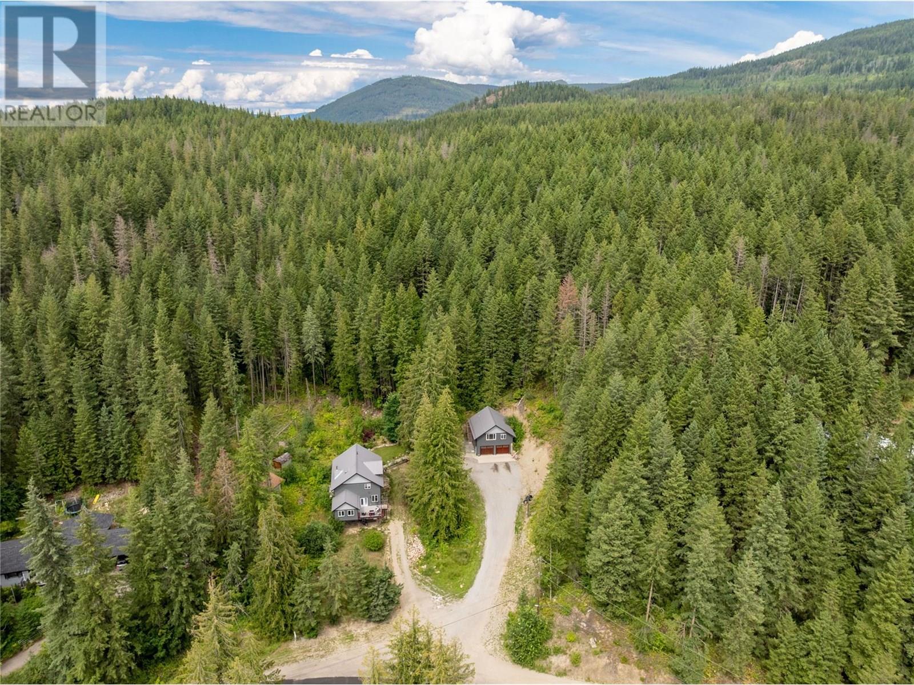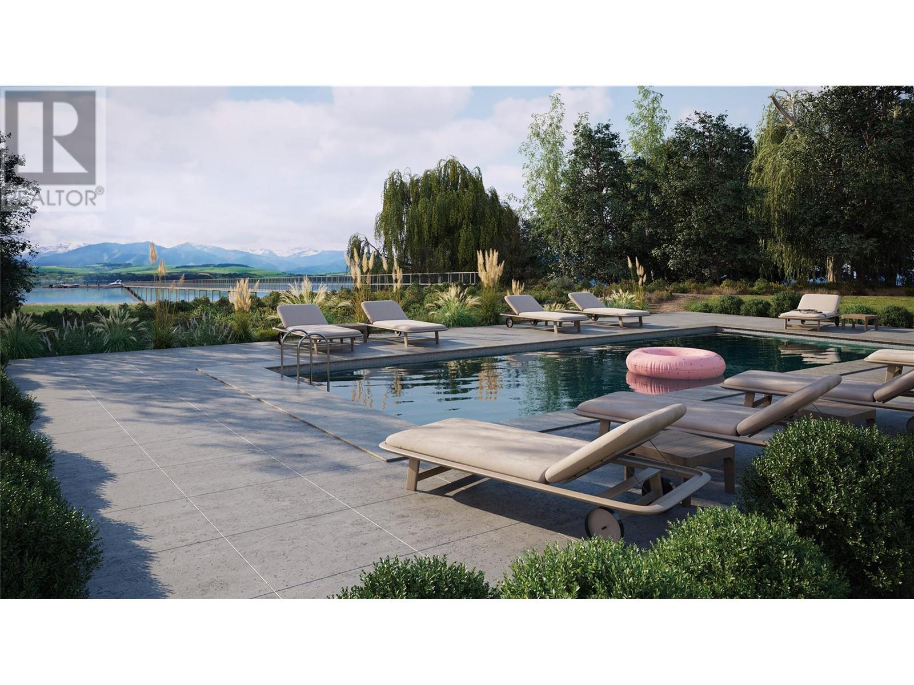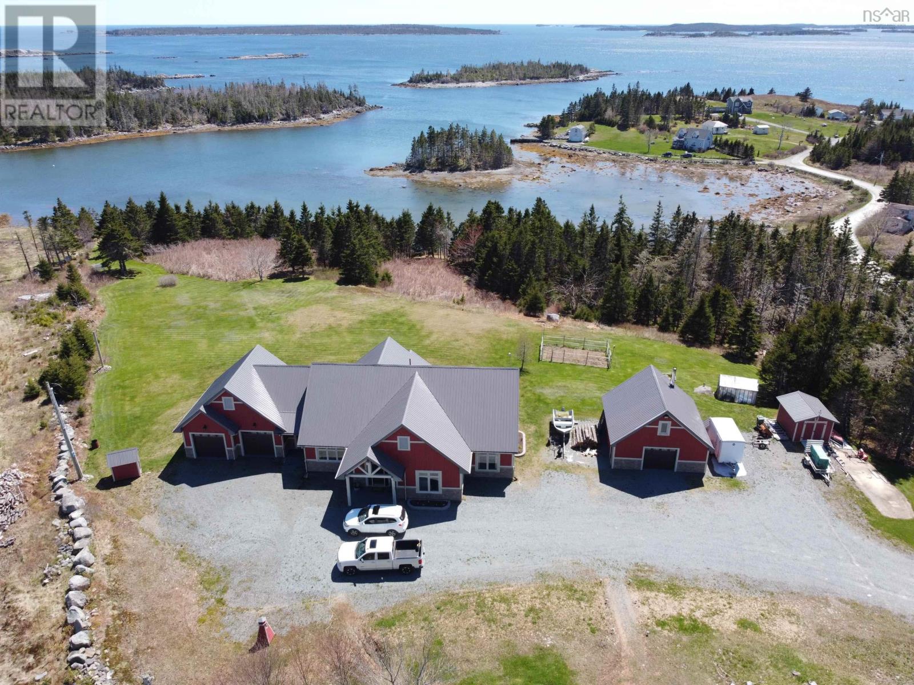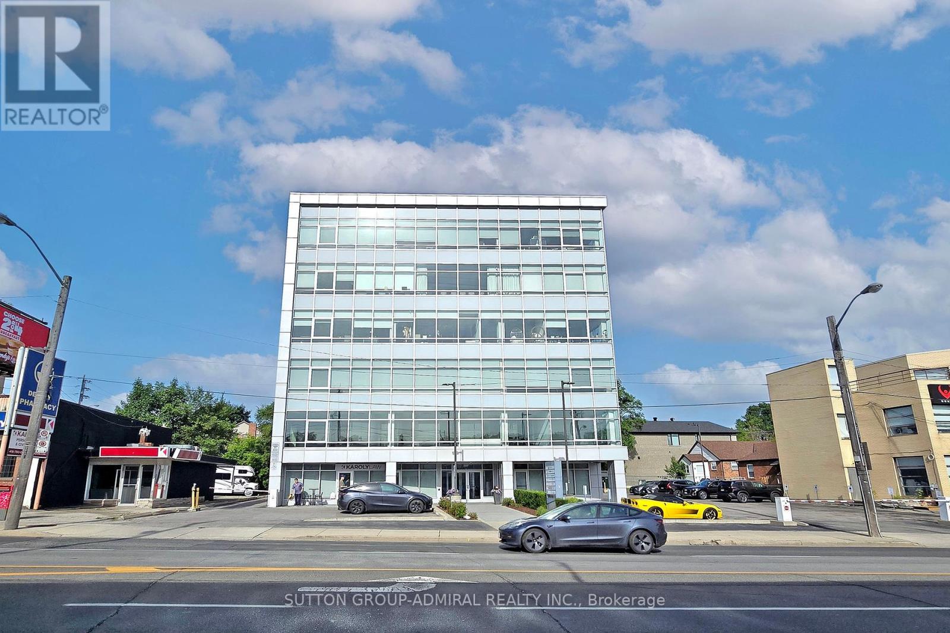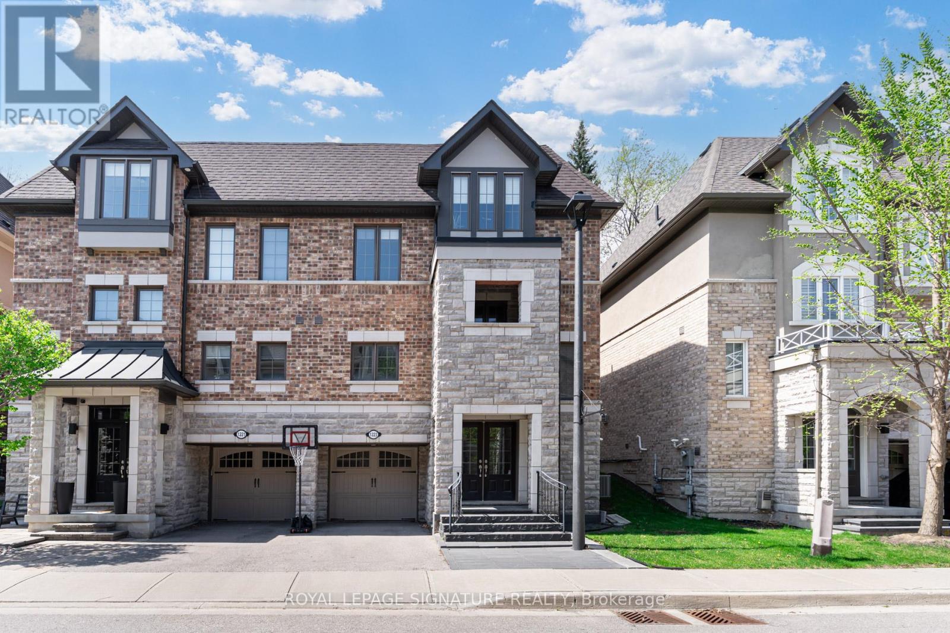108 King William Crescent
Richmond Hill, Ontario
Feels Like a Semi - Better Than a Town! Rare opportunity to own this executive corner unit in the heart of Richmond Hill. Bright, spacious, and meticulously cared for by original owners, this home offers the space and privacy of a detached with the low-maintenance lifestyle you want. Featuring 9-ft ceilings, hardwood floors, and timeless décor. Three bedrooms plus potential, the versatile main floor library can easily be used as a bedroom, perfect for multi-generational living, guests, or added convenience without stairs. Major updates include: roof (2018), HVAC (2021), garage door (2019), all new toilets, and a stunning 2-tier composite deck ideal for outdoor living and entertaining. The professionally finished basement (2025) offers income potential with direct garage access, a separate laundry area, and a rough-in for a kitchen perfect for an in-law suite or future rental. Enjoy a premium corner lot with backyard access from both the garage and side yard, a fully fenced yard, and extra green space for added privacy and curb appeal. Upstairs, the spacious primary bedroom features a 4-piece ensuite, walk-in closet, and rough-in for second-floor laundry. Park 3 vehicles easily and charge your EV in the high-speed EV-ready garage. Unwind on the covered porch overlooking a peaceful parkette. Located in a quiet, family-friendly neighborhood, steps to parks, trails, community centres, shops, restaurants, and Richmond Hill Transit Centre (GO, Viva, and future subway). Easy access to Hwy 407, 404, and Hwy 7. Built by GreenPark, an award-winning builder known for quality and durability. This one-of-a-kind home offers space, style, and location act fast, homes like this don't last! (id:60626)
Right At Home Realty
7463 Black Road Se
Salmon Arm, British Columbia
FIRST TIME ON THE MARKET WITH 3 YEARS NEW HOME WARRANTY STILL IN PLACE. This is one of those WOW! properties: A professionally decorated, accessible Modern Home with an Inlaw Suite, PLUS a detached Double Garage/Shop with unfinished carriage house space above! And all this on a private oasis of 1.61 partially wooded acres, with creek, conveniently located just outside Salmon Arm city limits. So much thought has gone into every detail inside and out. Level entry Main Floor is home to Wheelchair adapted open concept Great Room featuring custom soft-close Kitchen with marble topped Island with breakfast bar, 5 burner gas stove, & farmhouse sink, a spacious Dining area with sliding doors to Deck, & Living Room complete with wood stove. There's also an Accessible Den, Bedroom, 4 pc Bath, & Laundry. Upstairs the huge Primary Bedroom suite is home to a luxury 4 pc Ensuite with the soaker tub of dreams! The 2nd Bedroom has its own convenient 4 pc Ensuite. The daylight walkout basement is home to the 1 Bed + Den Inlaw Suite featuring a gorgeous modern eat-in Kitchen with subway tile, S/S appliances, & custom cabinetry, Living Room with gas f/p & 4 pc Bath. Suite can also be accessed from main floor. Detached 31 x 27' double garage has 10'w x 8'high doors. Take the outside stairs up to the space designated for a carriage house (or man-cave/she-shed? Bring your ideas!) A line has already been run to the septic field. Just 2 minute drive off Hwy 97B & 10 minutes into Salmon Arm. (id:60626)
Fair Realty (Sorrento)
8200 97a Highway Unit# 9
Mara, British Columbia
50% SOLD! Share sale. 1/10 ownership of the corporation which also issues you a 100 year lease. Exclusive use of cottage, parking & boat slip. Short term rentals encouraged. a slice of paradise at Mara Lake! Nestled amidst lush, mature greenery these waterfront cottages are a dream come true for outdoor enthusiasts & nature lovers. Each cottage has an open floor plan, with expansive windows & luxury finishes offering a unique retreat. Inside, you'll be greeted by a spacious layout where modern design meets cozy comfort. The main floor holds a large kitchen adorned with sleek shaker cabinetry & quartz countertops, a family-sized dining room & cozy living area that opens directly to your beautifully landscaped yard. A full bathroom & bedroom, perfect for a home office or guest space, complete the main level. Upstairs, the lake views continue with two bedrooms, including a master suite with ensuite bath & full bath. An attached heated oversized, over height garage - perfect for your boat or sleds. Act early & select finishes that perfectly reflect your style. A full finishing package is available upon request. With endless activities like hiking, biking, dirt biking, quadding, snowmobiling, lake sports, sandy beaches, sport courts, boat slip & sparkling community pool, these cabins offer a year round lifestyle of adventure. Secure your spot in this exclusive community before it's too late! (id:60626)
RE/MAX Kelowna - Stone Sisters
8200 97a Highway Unit# 4
Mara, British Columbia
50% SOLD! Share sale. 1/10 ownership of the corporation which also issues you a 100 year lease. Exclusive use of cottage, parking & boat slip. Short term rentals encouraged! Don't miss your chance to own a slice of paradise at Mara Lake! Nestled amidst lush, mature greenery these waterfront cottages are a dream come true for outdoor enthusiasts & nature lovers. Each cottage has an open floor plan, with expansive windows & luxury finishes offering a unique retreat. Inside, you'll be greeted by a spacious layout where modern design meets cozy comfort. The main floor holds a large kitchen adorned with sleek shaker cabinetry & quartz countertops, a family-sized dining room & cozy living area that opens directly to your beautifully landscaped yard. A full bathroom & bedroom, perfect for a home office or guest space, complete the main level. Upstairs, the lake views continue with two bedrooms, including a master suite with ensuite bath & full bath. An attached heated oversized, over height garage - perfect for your boat or sleds. Act early & select finishes that perfectly reflect your style. A full finishing package is available upon request. With endless activities like hiking, biking, dirt biking, quadding, snowmobiling, lake sports, sandy beaches, sport courts, boat slip & sparkling community pool, these cabins offer a year round lifestyle of adventure. Secure your spot in this exclusive community before it's too late! (id:60626)
RE/MAX Kelowna - Stone Sisters
104 Georgian Drive
Oakville, Ontario
Expansive Corner-Lot Home in the Heart of Oak Park! Set on a premium corner lot, this beautifully upgraded detached home is the largest model in the community, offering over 2,200 sq. ft. of living space. The main floor provides a spacious open concept layout filled with an abundance of natural light flowing from the many upgraded windows. The thoughtful main floor design features stunning ceramic and hardwood floors throughout and includes a convenient powder room, living room, dining areas, and a fully renovated kitchen that is sophisticated for entertaining while also being functional for everyday living. The second level features three bedrooms, including a generously sized primary complete with its own private full ensuite bathroom. Two additional bedrooms and a second full bathroom on this level provides comfort and convenience for family or overnight guests. Heading upstairs, the versatile third-floor studio space offers a large area that is ideal for a separate guest room, home office, or media room. In addition, the partially finished basement offers flexible space for a family rec room, home gym, playroom, or plenty of extra storage. Outside, enjoy your private retreat with professionally landscaped front and backyards, mature maple trees for shade and privacy, and a luxurious hot tub nestled in a tranquil garden setting that is perfect for year-round relaxation. With a detached double-car garage, an additional third parking space, and RUC zoning that permits mixed-use development, the future potential of this property is unmatched. This home is more than just move-in ready, it's a lifestyle upgrade in a vibrant, family-friendly neighbourhood with parks, schools, shopping, and transit nearby. Take advantage of this incredible opportunity to own a premier corner-lot home in beautiful Oak Park! (id:60626)
Keller Williams Edge Realty
104 Georgian Drive
Oakville, Ontario
Expansive Corner-Lot Home in the Heart of Oak Park! Set on a premium corner lot, this beautifully upgraded detached home is the largest model in the community, offering over 2,200 sq. ft. of living space. The main floor provides a spacious open concept layout filled with an abundance of natural light flowing from the many upgraded windows. The thoughtful main floor design features stunning ceramic and hardwood floors throughout and includes a convenient powder room, living room, dining areas, and a fully renovated kitchen that is sophisticated for entertaining while also being functional for everyday living. The second level features three bedrooms, including a generously sized primary complete with its own private full ensuite bathroom. Two additional bedrooms and a second full bathroom on this level provides comfort and convenience for family or overnight guests. Heading upstairs, the versatile third-floor studio space offers a large area that is ideal for a separate guest room, home office, or media room. In addition, the partially finished basement offers flexible space for a family rec room, home gym, playroom, or plenty of extra storage. Outside, enjoy your private retreat with professionally landscaped front and backyards, mature maple trees for shade and privacy, and a luxurious hot tub nestled in a tranquil garden setting that is perfect for year-round relaxation. With a detached double-car garage, an additional third parking space, and RUC zoning that permits mixed-use development, the future potential of this property is unmatched. This home is more than just move-in ready, it's a lifestyle upgrade in a vibrant, family-friendly neighbourhood with parks, schools, shopping, and transit nearby. Take advantage of this incredible opportunity to own a premier corner-lot home in beautiful Oak Park! (id:60626)
Keller Williams Edge Realty
900 Highwood Dr
Comox, British Columbia
Outstanding mountain/glacier VIEW home in Comox! Fully renovated 4 bdrm/4 full bath executive home on the market for first time in desirable Foxxwood neighbourhood, offering 2778 sf of living space it’s exceptional in every way. Upstairs features sensational kitchen with maple cabinetry, granite counters & stellar views! It’s the perfect entertaining space open to living area with gas fireplace & adjoining dining room. The notable primary suite offers a stunning 4-pce ensuite with heated floors, bamboo cabinetry & beautiful tile shower. The walk-in closet is a dream! Downstairs is amazing with spacious family room, 2 bdrms/2 bath & fantastic storage. New heat pump 2024, hot water on demand, Poly B plumbing replaced, roof & windows replaced. Glorious .25 acre corner lot, double garage/built-in cabinets, private outdoor patio & fireplace, impeccable landscaping with custom fencing & irrigation system. This home is first-class, renovations are superior & it should not be missed! (id:60626)
RE/MAX Ocean Pacific Realty (Cx)
51 Mckernan Avenue
Brantford, Ontario
Welcome to 51 McKernan Avenue - an expansive and thoughtfully designed 8-bedroom, 6-bathroom residence offering approximately 4,500 ft of beautifully finished total living space. Ideal for multi-generational families or astute investors, this unique property offers both flexibility and functionality. The home comprises two fully self-contained units, each with its own private entrance, kitchen, and laundry, ensuring independence and privacy. Sun-filled and generously proportioned common areas create a warm, inviting atmosphere perfect for entertaining or relaxed family living. Multiple well-appointed bathrooms add to the comfort and convenience. The intelligent layout lends itself perfectly to extended families, shared living, or a valuable income-generating opportunity. Situated on a sizable lot, the home has been enhanced with tasteful, modern finishes throughout. Beautiful upgraded kitchen, quartz countertop and backsplash, hardwood floors and modern light fixtures throughout. Nestled in a peaceful, family-oriented neighbourhood just steps from the Grand River, this property offers more than just space - it offers a lifestyle. Enjoy tranquil mornings on the porch, surrounded by nature and the soothing sounds of the nearby river. With easy access to 403, schools, scenic trails and parks, as well as proximity to urban amenities, this rare offering seamlessly blends serenity and convenience. Whether you envision an upscale family residence or a dual-purpose investment, 51 McKernan Avenue stands ready to exceed expectations. (id:60626)
Exp Realty
65 Monks Road
East Ship Harbour, Nova Scotia
Enjoy one level living by the sea on the Eastern Shore of Nova Scotia! This 6 years young bungalow on slab will wow you with over 2,000sf of living space and attached double garage. Cape cod style with brick gives this home beautiful curb appeal and offers 5 acres of land and over 500 feet of oceanfront. The front entry invites you into the spacious foyer and to the open concept kitchen, dining and living room. This home is well designed and provides 3 bedrooms on one end with a well appointed laundry room and a 4 piece bathroom. Included with the bedrooms is the primary bedroom suite with walk-in closet and custom 4 piece bathroom with walk-in shower and soaker tub. The spacious kitchen with expansive center island has many beautiful custom built cabinets and lots of counter space for the chef in the family who will really enjoy the pot filler at the stove. The combined dining room flows easily from the kitchen and leads to the back deck through the garden doors. The bright living room with floor to ceiling windows allow for stunning views of the large yard and ocean beyond, this room is grand with cathedral wood ceiling, cozy electric fireplace and economical heat pump for heating & cooling. Towards the attached garage you will find a mudroom with entry and a half bath. This home also features in-floor radiant heat, steel roof and water treatment system. The sprawling property also includes a 24x24 detached wired and heated garage, sheds, generator shed, chicken coop and lots of room to build gardens. At the waterfront you will find remnants of an old wharf making it easy to rebuild another to enjoy exploring the 100 Wild Islands by kayak or boat, there are so many beautiful beaches to visit. You are only one hour from Halifax Stanfield International Airport and 25 minutes from the Village of Sheet Harbour and its amenities. Bring your dreams of seaside living to life, book your viewing today! (id:60626)
Century 21 Trident Realty Ltd.
103-105 - 2828 Bathurst Street
Toronto, Ontario
2828 Bathurst Street Units 103-105 - Why rent when you can own? 3 Rarely available ground floor office condos totaling 1667.89 Square Feet on south east corner of Bathurst and Glen park. (Prime Location). All units are fully built out including 2 kitchenettes, laminate flooring, pot lights, drop ceiling. Direct access from the street. Low property and maintenance fees, many permitted uses professional offices, retail, restaurant, separate tax for signage $26.12/per year X 2.3 parking spots included. $19, #20, #21. Taxes $97.22/per year x 3 Hydro, cable, internet are separate. Fabulous opportunity. **EXTRAS** Original Brochure is available along with the building rules/permitted uses. Pylon signage costs $50. Taxes for each spot is $97.22/per year. Spots 19, 20 & 21 (id:60626)
Sutton Group-Admiral Realty Inc.
1223 Azinger Lane
Mississauga, Ontario
Modern Living in Prime Lakeview. Welcome to your next chapter in the vibrant family friendly community of Lakeview! This beautifully appointed home offers a modern lifestyle with standout features, starting from the impressive double door entry leading into a sunlit main level with rich hardwood floors on the main level and staircase. The open-concept main floor is ideal for entertaining or unwinding after a busy day. Enjoy cooking in the sleek kitchen complete with stainless steel appliances, granite counters, and asunlit breakfast area. The kitchen flows effortlessly into the spacious dining room and greatroom, where you'll find a cozy fireplace and walkout to a raised deck perfect for outdoor bbq. Step down into a stunning, custom interlocked backyard built for relaxing and entertainingalike.The spacious primary bedroom offers ample closet space with builtins and a spa-inspired ensuite with a soaker tub and stand-up shower. On the third level, a versatile loft-style bedroom includes its own 4-piece ensuite and a walkout to a private balcony ideal for guests, a homeoffice, or a creative retreat.The fully finished lower level adds even more flexibility with a bedroom, 4-piece bathroom, and a convenient laundry area. Located just minutes from the lake, parks, schools, transit, trendy cafes, and major routes to downtown Toronto, this home combines suburban tranquility with urban convenience perfect for todays lifestyle. Extras include: gas line in the backyard, custom builtin closets, expoxy floor in the garage with additional shelving for added storage. (id:60626)
Royal LePage Signature Realty
23270 Dewdney Trunk Road
Maple Ridge, British Columbia
This beautifully renovated rancher is perfectly located in the heart of Maple Ridge. Ideal for families, investors or as a great holding with future development potential! Close to bus routes, transit hubs, and direct access to Vancouver via the West Coast Express. Two homes in one, the legal 2 bedroom suite is an ideal mortgage helper or the combination of both units has great income potential. This home has a newer metal roof, full electrical rewire, new hot water tanks, and many other upgrades. Paved driveway with parking for up to 6 vehicles, pet friendly fenced yard, and a large south-facing deck make it ideal for entertaining. Excellent school catchment, top-rated high school and French Immersion option. Covered storage area and large garden shed. Please allow 24 hrs for showings. (id:60626)
RE/MAX Sabre Realty Group

