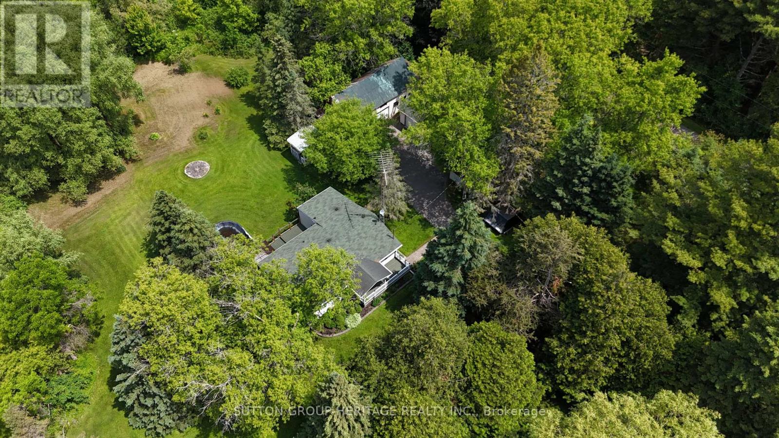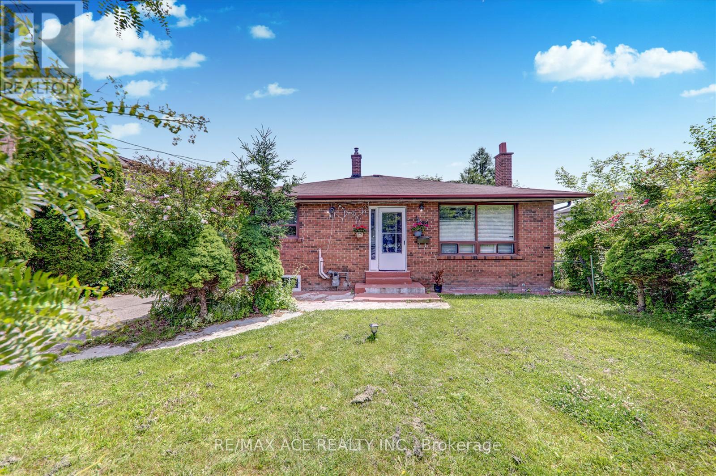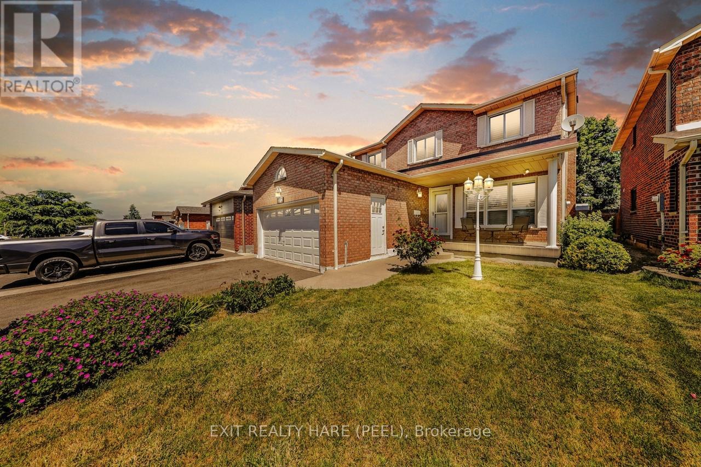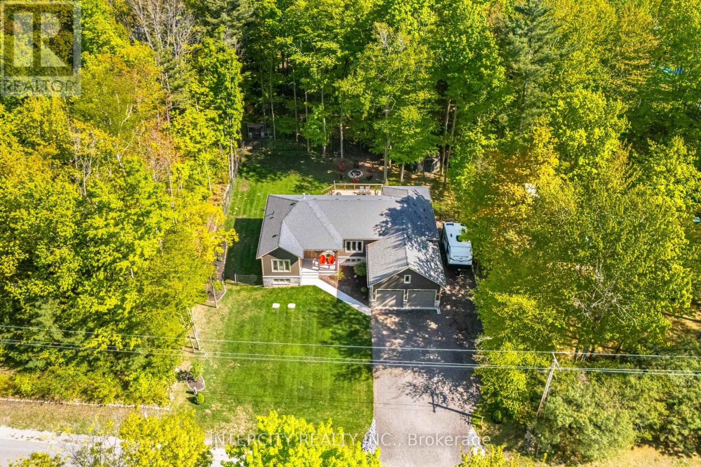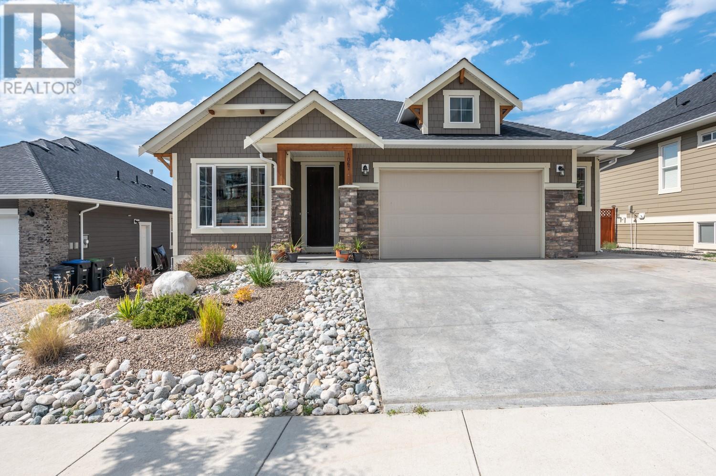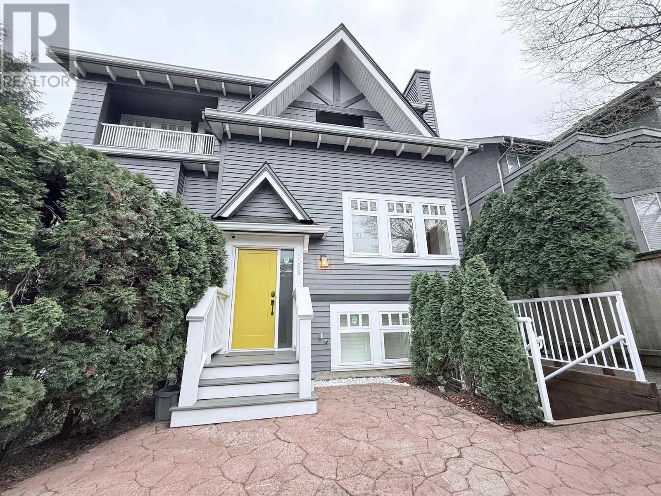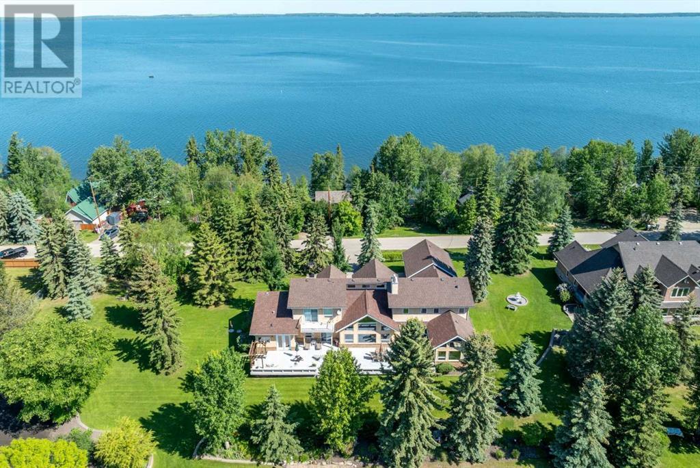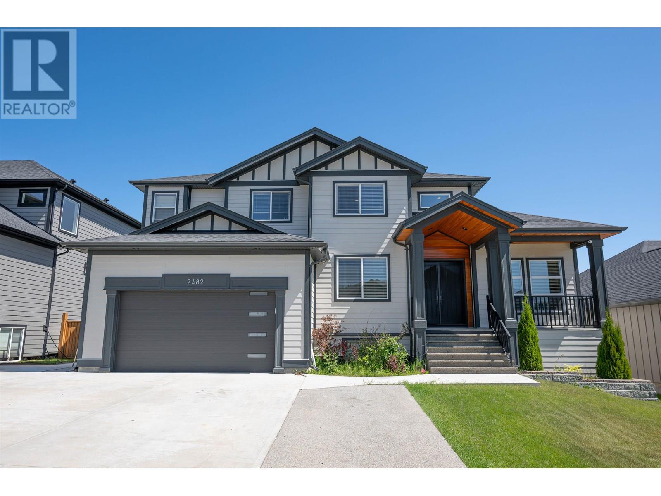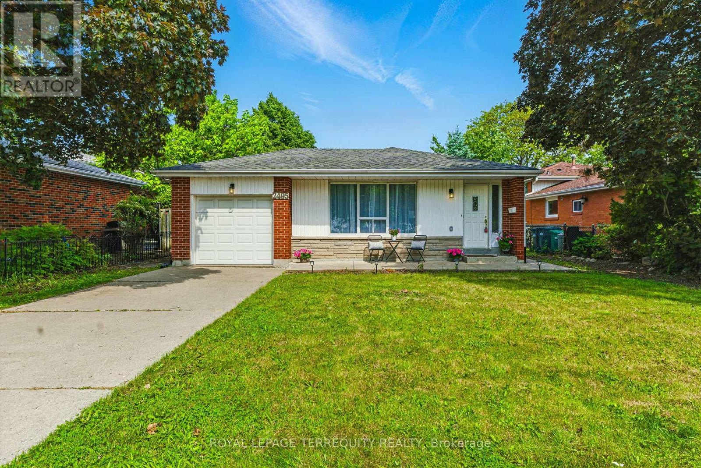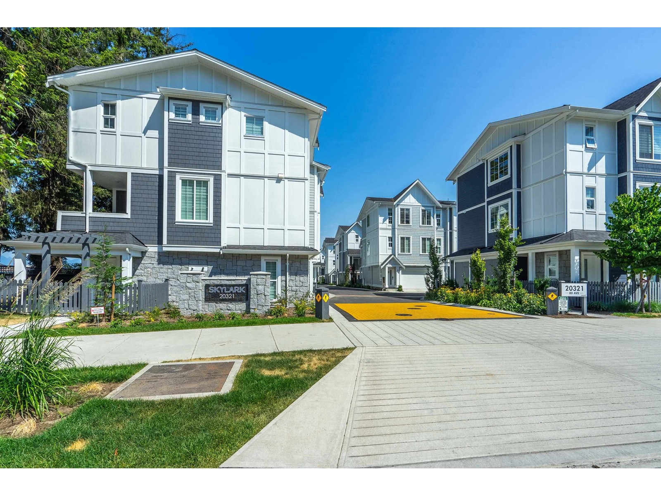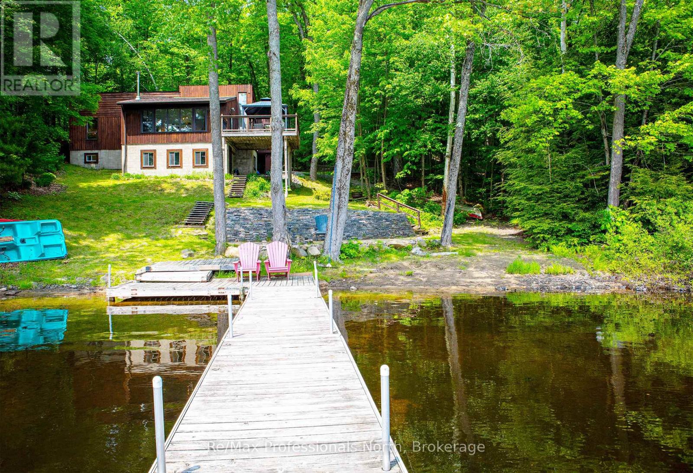3652 Concession 4 Road
Clarington, Ontario
Charming Country Retreat on 2.88 Acres 3652 Concession Road 4, Orono Discover the perfect blend of rural charm and modern convenience at this picturesque property in Orono. Set well back from the road on nearly 3 private acres, this former hobby farm offers incredible potential with Agricultural Zoning, a circa 1800s barn with garage door, a spacious 36' x 28' detached 3-car garage, and a delightful 3-bedroom bungalow complete with an above-ground pool. The home features a welcoming layout with 3 bedrooms, 2 bathrooms, a generous mudroom, and a partially finished basement including a rec room and workshop ideal for families, hobbyists, or home-based entrepreneurs. Step outside onto the expansive rear deck, perfect for entertaining or relaxing while taking in the stunning sunsets and peaceful views. Mature trees provide privacy and a serene, natural backdrop year-round. Located just 1 km from Highway 115 and under 5 minutes to Newcastle, Orono, and Highway 401, you'll enjoy the best of both worlds convenient access to town amenities with the tranquility of country living. Whether you're looking to expand, garden, start a home-based business, or simply enjoy a slower pace, the possibilities here are endless. (id:60626)
Sutton Group-Heritage Realty Inc.
3215 Parkerhill Road
Mississauga, Ontario
Rarely offered, 3215 Parkerhill Rd is a sprawling bungalow with a self-contained 3+3 bedroom apartment, ideally located in downtown Mississauga. This versatile home features spacious, sun-filled rooms full of character, perfect for multi-generational living, rental income, or investment. Set on a generous lot, the property offers future development potential ideal for building a larger custom home. Conveniently situated near Square One Mall, top-rated schools, shops, and restaurants, with easy access to the GO Train, QEW, Highways 400, 401 & 403, and Pearson Airport. A rare opportunity in a high-demand area with endless possibilities for homeowners, builders, or investors alike. (id:60626)
RE/MAX Ace Realty Inc.
212 Vodden Street W
Brampton, Ontario
True pride of ownership shows with this beautifully well maintained/ renovated/ updated 4+1 bedroom home in the desirable location of Brampton West. With separate living and family rooms and formal dining room giving ample space for entertaining and relaxation. The family room comes with a cozy fireplace. Ceramic tiles, gleaming laminate and modern pot lights flows throughout the main level and basement. The beautiful designer kitchen is a dream come true with Granite countertops, Granite island and stainless steel appliances and stylish backsplash boasting a walkout to the backyard. This home has California Shutters throughout the main upper levels and a large skylight to invite the sunshine in the large primary bedroom comes complete with a walk in closet and 4 pc ensuite. All four bedrooms are spacious offering the perfect blend of privacy and convenience. Main floor laundry with side entrance. This basement offers 1 bedroom, large Rec room, workout room, lots of storage and 3 pc bathroom (potential for 2nd kitchen with rough-ins). Shingles 2020, A/C 2025, Furnace, Heat pump, Driveway 2022. This home is move in ready and perfect for large or extended families. Don't miss out on this amazing opportunity! Book you showing today!! (id:60626)
Exit Realty Hare (Peel)
41 Tall Pines Drive
Tiny, Ontario
Your escape from the city awaits at 41 Tall Pines. This executive ranch-style bungalow is situated on a beautifully treed lot, just a stroll from the shores of Georgian Bay at Lafontaine Beach. Enjoy epic sand soaked sunsets before retiring to your backyard oasis to stargaze from the hot tub spa. This home is a true entertainers' delight. It offers parking for over 8 vehicles or recreational toys. The expansive basement is perfect for large family gatherings and parties. Your feast of friends is a breeze with upgraded stainless steel appliances and generous seating areas to break bread! A nature lovers' dream, this property must be seen and experienced to truly be appreciated. Live your best life at 41 Tall Pines! (id:60626)
Intercity Realty Inc.
1067 Holden Road
Penticton, British Columbia
Welcome to this spacious and beautifully designed 4-bedroom plus den rancher in Sendero Canyon. This versatile home is perfectly suited for a wide range of homeowners—from young and growing families to empty nesters seeking comfort and style. Inside, you’ll find an impressive, bright, and open layout featuring 12-foot tray ceilings, oversized windows, and a gas fireplace that creates a warm and inviting atmosphere. The kitchen is both functional and elegant, boasting quartz countertops, soft-close drawers and doors, and high-end finishes throughout. The primary suite offers a luxurious 5-piece en-suite bath, perfect for unwinding after a long day. Step outside to enjoy the fully covered back patio, a beautifully landscaped, fenced yard with concrete edging, garden beds, and privacy-enhancing cedars—ideal for both relaxing and entertaining. The double garage includes a convenient man door for easy access. This home combines quality, comfort, and privacy in an unbeatable location. (id:60626)
Chamberlain Property Group
3083 Burrard Street
Vancouver, British Columbia
Experience modern living in this beautifully renovated 3-level, 2 beds, 3 baths townhome, part of a boutique 4-unit development in the heart of Kitsilano. This home features new gorgeous kitchen, a spacious island, upgraded appliances, complemented by engineered hardwood flooring, recessed LED lightings. Enjoy the comfort of radiant floor heating, endless on demand hot-water boiler & brand new baths. Relax on the balcony or entertain in the fenced private backyard. Additional highlights include mountain views from top balcony, 1 dedicated open parking & proximity to Granville Park. Conveniently located near Granville´s trendy shops, fine dining & just minutes to downtown and the airport. This home offers the perfect blend of style, comfort & location. (id:60626)
Sutton Group - 1st West Realty
248 Lakeshore Drive
Village At Pigeon Lake, Alberta
This BEAUTIFUL home is situated on 1.11 acres at Pigeon Lake! Welcomed by the open living room with vaulted ceilings and lots of windows allowing in natural light following suit with the entire home. A full height stone fireplace joins to the first of two dining rooms and leads you into the Kitchen. The Primary bedroom has a 5 pc ensuite, walk-in closet, electric fireplace, and a patio door to the composite deck that runs the length of the home. The exercise room has an indoor hot tub and built in sauna. Another bedroom with a custom murphy bed unit, 4 pc bath, 2 pc bath, and laundry room conclude the main level. The upper level hosts 2 bedrooms, 5 pc bath, and den with a wet bar and patio overlooking the beautifully landscaped yard. The basement has two more bedrooms, 3 pc bath, and a HUGE family room with a gas fireplace and is roughed in for a wet bar. The finished garage is kept warm with in-floor heat. Lake access to the front and open field to the back this property must be appreciated in person! (id:60626)
RE/MAX Real Estate (Edmonton)
2482 Grafton Place
Prince George, British Columbia
Executive home in sought-after University Heights! This spacious home offers 4 bedrooms up, including a stunning primary suite with vaulted ceiling, dual closets, and a spa-like ensuite. Other bedrooms feature walk-in closets with built-in organizers. The main floor boasts a formal living/dining area with fir beams, a modern kitchen with quartz counters and walk-in pantry, plus a family room, office, laundry, and 3pc bath. The finished basement includes a rec room, bedroom, bath, and a 1-bedroom suite—ideal for family or rental income. Enjoy a fully fenced backyard with a large deck, perfect for entertaining or relaxing. Double garage and ample storage throughout. Walking distance to UNBC, trails, parks, and shopping. A perfect blend of style, space, and location! (id:60626)
Royal LePage Aspire Realty
2495 Bromsgrove Road
Mississauga, Ontario
Beautifully Maintained 3-Level Backsplit in Prime Clarkson Location. his detached 3-level backsplit sits on a generous 51.26-foot frontage lot in the heart of the sought-after Clarkson community. Impeccably thoughtfully updated, this home offers a smart layout and inviting flow, perfect for family living. Step inside to a bright, main level where a large panoramic front window fills the living and dining areas with natural light. The combined space is ideal for entertaining or relaxing, with hardwood floors newly refinished along with the stairs to the upper level. The refreshed kitchen, just off the dining room, includes a cozy break area and convenient walkout to the fully fenced backyard-a quiet and private retreat ideal for outdoor enjoyment. Upstairs, you'll find three spacious bdrms and a full bathroom. The primary suite features a his-and-hers closet and semi-ensuite access to a beautifully appointed bathroom with double sinks. The lower level offers a bright and versatile finished space with laminate flooring throughout. A generous recreation room, dedicated office area, second full bathroom, and laundry room are complemented by a massive crawl space for all your storage needs. The entire home is carpet-free for easy maintenance and modern appeal. This turn-key home is just minutes from Clarkson GO Station, top-rated schools, parks, trails, shopping, and a lively restaurant scene along Lakeshore Road. With quick access to the QEW, Lakeshore, and nearby conservation areas like Rattray Marsh. Clarkson is a well-established, family-friendly neighborhood offering a unique village charm and vibrant community atmosphere. Enjoy walkable access to many independent shops and eateries, excellent transit connections, abundant green spaces, and strong schools. Whether you're a first-time buyer, growing family, or downsizing, Clarkson welcomes you with open arms and a strong sense of belonging. Photos represents when property was staged. (id:60626)
Royal LePage Terrequity Realty
21 20321 80 Avenue
Langley, British Columbia
Stunning 4 Bed / 4 Bath End Unit in the Boutique Skylark Community!This beautifully designed townhouse offers a chef-inspired kitchen w/a large island, premium finishes, and abundant storage. The bright, airy layout features soaring 10 ft ceilings and a spacious living area perfect for entertaining. Upstairs, the luxurious primary bedroom includes a spa-like ensuite, while two additional bedrooms and convenient laundry complete the upper level. The versatile lower level boasts a fourth bedroom or home office with its own private bathroom and extra storage. Additional highlights include central A/C, a high-efficiency furnace, side-by-side double garage, and more. Located just steps from Carvoth Park & Ride, shopping, top-rated schools, and with easy access to Hwy. Open House May 4th 2-4pm (id:60626)
Jovi Realty Inc.
103 Birch View Trail
Blue Mountains, Ontario
A beautiful newly renovated Detached Chalet is ready to welcome your family. Situated at a direct view to the Ski Slopes in the heart of Blue Mountains. Featuring an open-concept living space with high ceilings, TV, a cozy fireplace, and a walkout to a newly built deck across from the front to the side. The kitchen offers both a traditional and a modern touch with built-in appliances. Spacious home with 7 Bedrooms, 4 Washrooms, a Sauna room with it own bathroom suite. Just a 3 mins drive to the Blue Mountain Village, Monterra Golf, Shops, and Restaurants. (id:60626)
RE/MAX Excel Titan
1008 Seven Dwarfs Crescent
Bracebridge, Ontario
Bird Lake cottage, sand beach with shallow entry, expansive view from the deck onto the waterfront. The lot has 178 feet of frontage for privacy with trees along the sides.Building has been recently updated, and has 5 bedrooms and two bathrooms. Cathedral ceilings and a view from the great room and deck to the waterfront. Approximately 150 feet to a township plowed 4 season road . Hardwood floors with lots of windows natural light and open views. The great room has a floor to ceiling fireplace. Walkout lower level recently updated and a new 3 piece bathroom. The lower level has laundry and a 2 bedrooms with a recreation room and storage rooms. Great Lake for water-sports and about 2.5 hours from Toronto with great road access . There is a separate small garage for storage. Snowmobile trails close by for winter enthusiasts. ** This is a linked property.** (id:60626)
RE/MAX Professionals North

