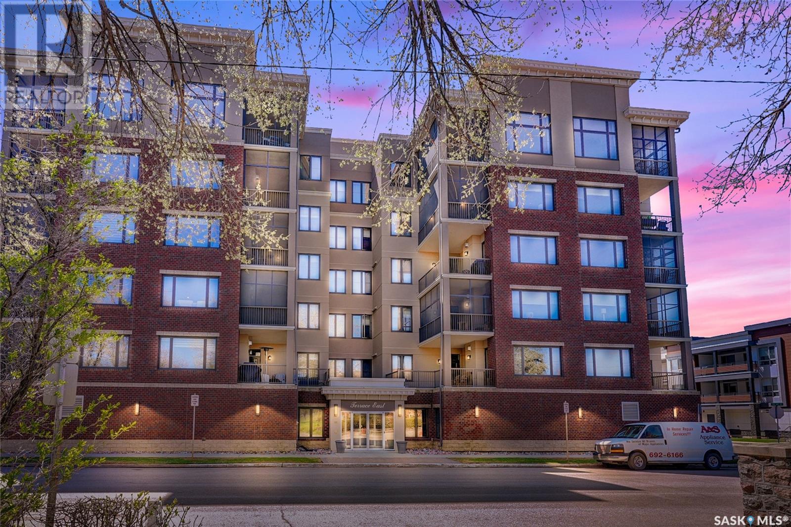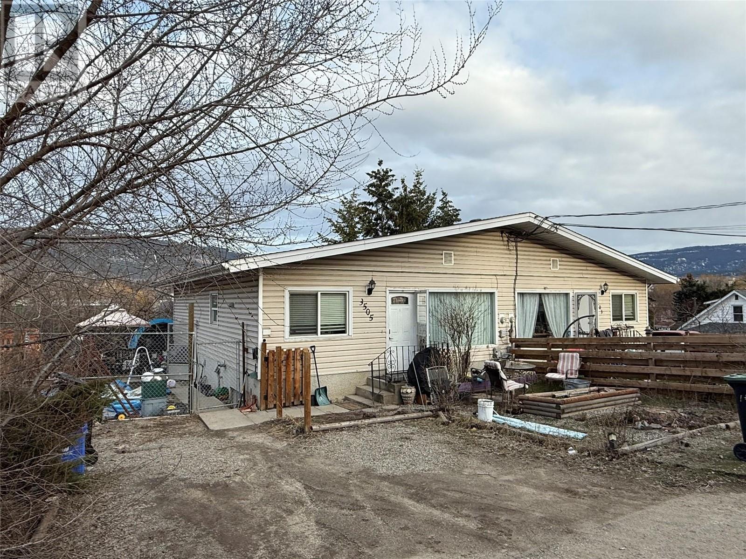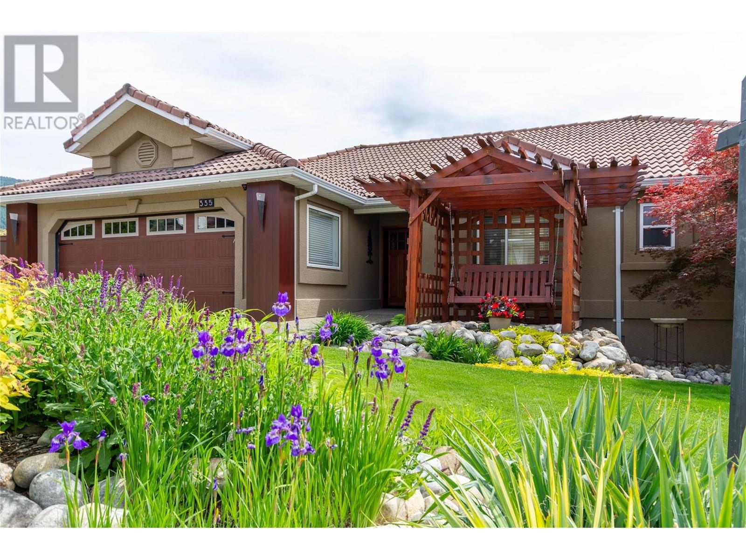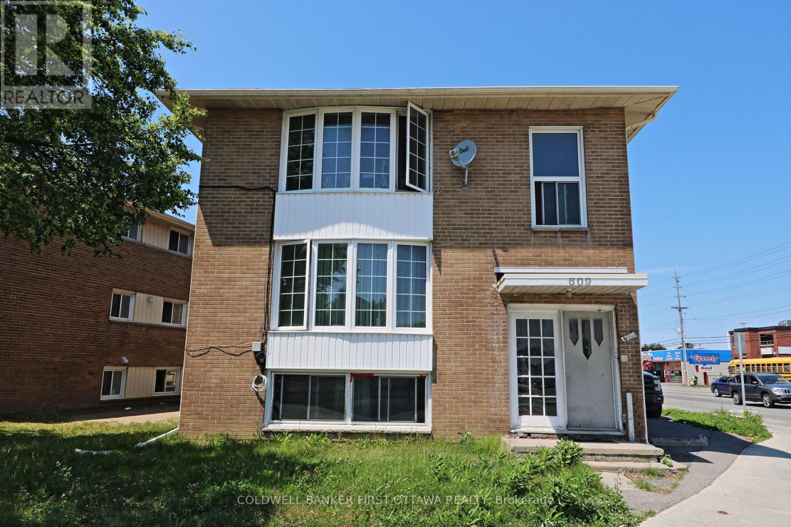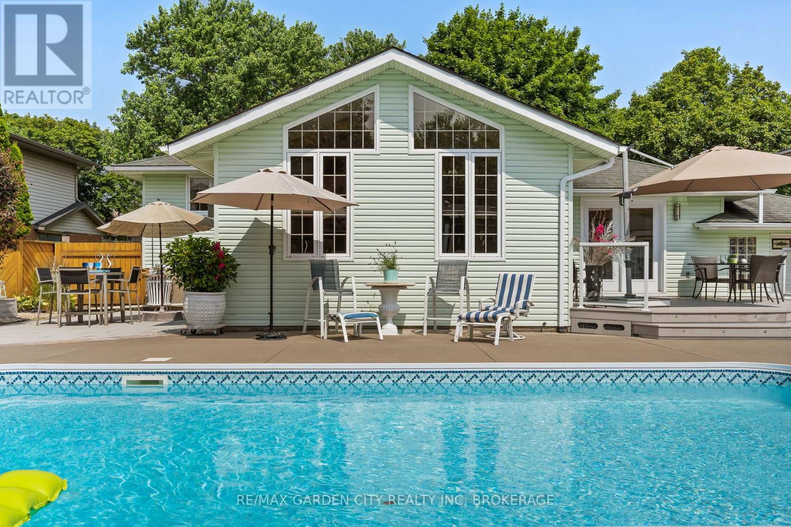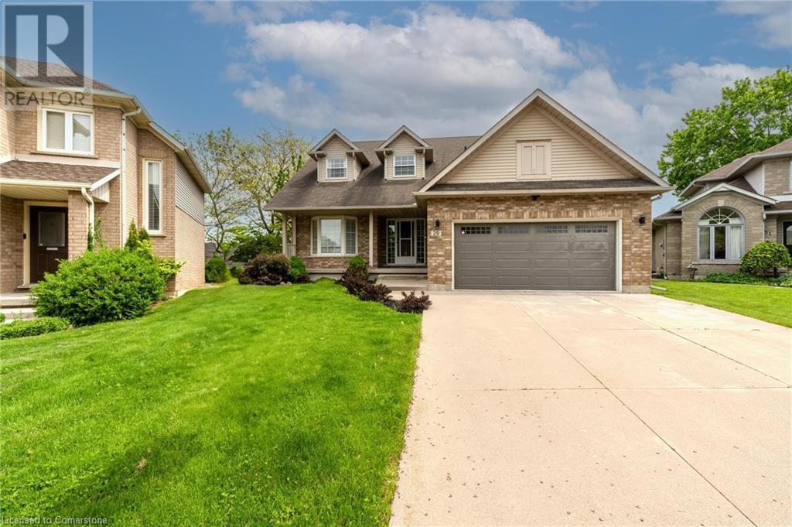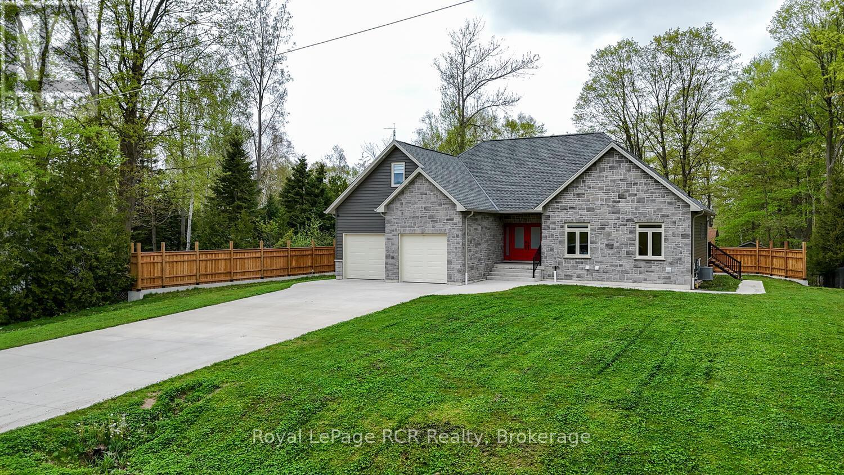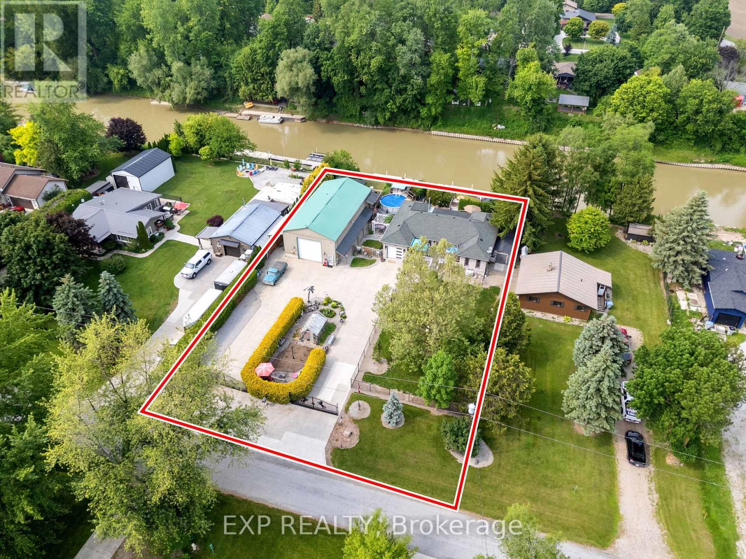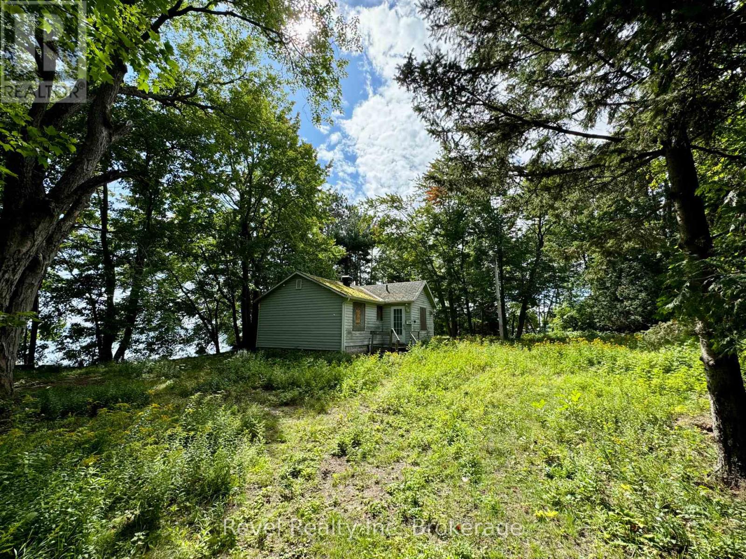507 205 Fairford Street E
Moose Jaw, Saskatchewan
Unparalleled elegance & sophistication at Terrace East, a residence that epitomizes luxury living w/views of Crescent Park. This extraordinary condo is a sanctuary of style. Boasting granite, beautiful NEW hardwood flooring in the main living area & tile floors, that set a standard for upscale living. The grandeur of the 12-foot ceilings w/8ft solid core doors, add to the expansive open-concept living, magnified by floor to ceiling windows inviting an abundance of natural light w/access to 2 Balconies w/1 being screened in. Living Room adorn by sheer space, hosts a Gas Fireplace w/A/V h/u, in addition to the b/i Sound System set thru out. Dining area hosts a table fit for a king. Kitchen is a masterpiece w/island, ceiling-height cabinetry, pantry, top-of-the-line appliances including trash compactor, promises to inspire culinary exploration. This living space isn’t finished yet, there is room for a gaming area, currently w/pool table & room for a bar & Patio Door leading to the NW Balcony to enjoy the summer sun overlooking the city skyline. Both balconies have natural Gas h/u & structured to support a hot tub if desired. There are 3 Bedrooms & Den that can used as 4th bedroom. Primary in the “East Wing” is a private retreat, complete w/Ensuite w/2 sinks, tile & glassed shower & a dream walk in closet. This wing is complete w/Den opening to the NE private screened in Balcony, welcoming the morning sun. The “West Wing” enjoys 2 bedrooms & Jack & Jill access to the 4pc. bath w/soaker tub & beautiful tile work & even a 2pc Bath. Terrace East is a secure luxury complex, offering 2 underground parking stalls, guest room, gym, mail & library Rms. 2 blocks of downtown w/a prestigious address across Crescent Park & steps to shopping, restaurants, & spas, ensuring a lifestyle of convenience & luxury. Click on the multimedia link to take a virtual tour of this Penthouse style condo & embrace the opportunity to live in one of the finest condominium buildings in the province. (id:60626)
Global Direct Realty Inc.
12042 York Street
Maple Ridge, British Columbia
Prime Investment & Family Home in Central Maple Ridge! This fully renovated 4-bed, 2-bath home sits on a 9,144 sq. ft. lot in a family-friendly neighborhood within the MRSS catchment. Recent upgrades include new electrical, kitchen, bathrooms, flooring, hot water tank, laundry, Roof, and air conditioning. Located near schools, downtown, shopping, and transit, this home offers convenience and comfort. Investors & builders take note-multiple duplex applications are in progress on the same street, with potential land assembly in the future. The large backyard is perfect for families or future development. Don´t miss this move-in-ready home with huge investment potential in a rapidly growing area! (id:60626)
Real Broker
3503 35 Street
Vernon, British Columbia
Investor's Dream: Full Duplex with Suites - 4 UNITS, Outstanding Rental Income, fully rented. Welcome to an exceptional investment opportunity that offers not just one, but four renovated units in a full duplex, each equipped with modern amenities and designed for maximum rental income with above 6% cap rate! Located in a good area by Baker Park in a quiet cul-de-sac, this property is a gem for any savvy investor seeking a lucrative real estate investment. These 4 UNITS ensure a diverse rental income stream. Each unit has been meticulously updated, featuring newer kitchens, appliances, and flooring, offers two spacious bedrooms, providing comfortable living spaces for tenants and a full bathroom. Simplify property management with two sets of laundry facilities, one for each side of the duplex. This amenity will attract tenants and reduce turnover. Parking can be a premium feature for tenants. This property offers ample parking space, making it an attractive option for potential renters. Enjoy a steady cash flow and watch your investment grow over time. This property offers proximity to essential amenities such as schools, shopping centers, parks, and public transportation. The convenience factor will further enhance its appeal to tenants. Schedule a viewing today! (id:60626)
Royal LePage Downtown Realty
335 Marmot Court
Vernon, British Columbia
Welcome to this beautifully crafted 5-bedroom, 3-bathroom rancher with a walk-out basement, nestled in a quiet, family-friendly foothills neighbourhood. Enjoy breathtaking lake and city views from both levels of this warm and inviting home. Quality finishes shine throughout, including hardwood floors, solid wood doors and trim, and topless glass railings both inside and out that let you soak in the scenery. The main level offers a cozy, homey feel with a spacious eat-in kitchen featuring granite countertops, heated tile floors, and a custom built-in breakfast nook. Step out onto the large deck finished with durable Trex composite decking, a natural gas hookup for your BBQ, and gorgeous views through the topless glass railings. Downstairs, you’ll find plenty of space for the whole family, plus walk-out access (suitable) to a fully fenced yard with irrigated garden beds, mature landscaping, and space to relax or play. Hunter Douglas blinds are installed throughout, and there’s lots of parking for guests, toys, or extra vehicles. This is a truly special home in a prime location — peaceful yet just minutes to town, schools, and outdoor recreation. Don’t miss your chance to make it yours! (id:60626)
Royal LePage Downtown Realty
609 Donald Street
Ottawa, Ontario
It is an excellent opportunity for investors/Developers on a residential/commercial property with zoning AM10. The property is convinient with bus stops, shops, Tim Horton and rstaurants aroung. There is high demand for rent for this area so the building is never vacant. There are three 3 bedroom apartments with full kitchen, bathrooms and dining areas. The 1st apartment in lower level is rented for $2,200 a month; the second apartment is rented for $1,600 a month; the 3rd apartment is rented for $1,800 a moth. The rent can be potentially greatly increased reflecting market rent when new owner can arrange new lease terms and rates. Each apartment has its own hydro meter and gas meter. (id:60626)
Coldwell Banker First Ottawa Realty
3447 Roberge Road
Tappen, British Columbia
Welcome to 3447 Roberge Road — a unique and versatile 2.49-acre property offering exceptional value and income potential. Nestled in a peaceful, private setting surrounded by mature trees, this property features three separate residences, including a spacious two-storey main home, a charming 720 sq.ft. 2-bedroom house, and a well-kept 2-bedroom, 1-bath mobile home. The cabin and mobile are currently rented for $1,200/month and $1,400/month respectively, providing solid revenue from day one. The main home showcases thoughtful design elements such as vaulted ceilings, natural wood stair railings, crown moldings, and a beautiful stone-faced wood-burning fireplace. The gas stove is a chef’s delight, while HardiePlank siding offers durability and low maintenance. Enjoy outdoor living with four separate decks, including a private balcony off the primary bedroom with stunning views of the lake. Practical features include two certified septic systems, a drilled well, and ample space for gardens, recreation, or extended family. Located less than 20 minutes to Salmon Arm and just 10 minutes to Blind Bay, this is the perfect blend of rural tranquility and convenience. Whether you're looking for a multi-generational home, a revenue-generating property, or a peaceful retreat, 3447 Roberge Road is a rare find in the Shuswap. (id:60626)
Coldwell Banker Executives Realty
227 Riverview Boulevard
St. Catharines, Ontario
Located on one of the most prestigious, tree-lined streets in St. Catharines and just steps from the picturesque Twelve Mile Creek, this striking 3+ bedroom, 3-bathroom home offers a rare combination of elegance, comfort, and functionality. A true family fun magnet, this home is designed for both everyday living and memorable entertaining. Inside, you will find gleaming hardwood floors, an abundance of natural light, and distinctive architectural details, including custom millwork throughout. The chefs kitchen is a standout with custom cabinetry, an oversized island, and premium finishes perfect for cooking and gathering alike. The spacious formal dining room features a cozy gas fireplace, ideal for hosting family and friends.The main floor family room is grand and inviting, showcasing vaulted ceilings, the homes second gas fireplace, oversized windows, and direct walkout access to a private backyard oasis. A convenient 2-piece bathroom and main floor laundry option add to the homes practical appeal. Upstairs features three well-appointed bedrooms and a newer 3-piece bath with a large walk-in shower.The fully finished basement offers incredible flexibility with potential for a primary suite, or an in-law/guest suite, complete with a kitchenette, bedroom/sitting area, and a new 4-piece bathroom. The lower level includes a workshop, laundry area, and ample storage space.Step outside to enjoy an impeccably landscaped, fully fenced backyard with an in-ground pool, deck, patios, cabana/bunkie with an attached gazebo perfect for relaxing or entertaining.A double tandem garage and large, double-wide driveway provide plenty of parking. A rare opportunity in a premier location! Call direct to schedule a showing @ 289-213-7270 (id:60626)
RE/MAX Garden City Realty Inc
29 Riviera Ridge
Stoney Creek, Ontario
This beautiful 2 storey, 3.5 bathroom sits on pie shape lot in Prime Stoney Creek location. (36.52 x 172) 120 across in the back. Loads of features includes to brand new renovated upstairs bath & ensuite with his/hers sink with quartz counter tops, new flooring, paint, lighting, shower tile, facets. Hardwood floors & vinyl floors through-out (carpet free) beautiful staircase with iron spindles. Large sunken family room with gas fireplace. Bright large Eat-in Kitchen with stainless appliances. Totally finished lower level with vinyl flooring, pot lights, 3 piece bathroom, electric fireplace, wet bar and home theatre screen and projector. Beautiful modern kitchen with quartz counter tops. Heated garage. Large private pie shaped backyard to entertain your family & friends. Minutes to highway Toronto & Niagara, Costco and Lake. A must see, turn key move in condition. (id:60626)
Realty Network
187 Findlay Drive
Collingwood, Ontario
Immaculate and Move-In Ready! This stunning 4-bedroom, 3-bathroom home is a true show stopper meticulously maintained and upgraded with over $50,000 in premium finishes. Step inside to a bright ceramic-tiled entryway that opens to an expansive, sun-filled layout perfect for modern living. The chef-inspired kitchen is a dream, featuring stainless steel appliances, a gas stove, granite countertops, stylish backsplash, central island with double sinks, and ample storage ideal for entertaining and everyday cooking alike. Flow seamlessly into the open-concept dining and living area, where a cozy gas fireplace and upscale light fixtures add warmth and elegance. Beautiful high-end flooring carries throughout, complementing the home's sophisticated design. Sliding doors lead to a spectacular 18' x 32' composite deck, complete with a gas BBQ hookup, overlooking a fully fenced yard perfect for summer gatherings and outdoor relaxation. Upstairs, you'll find four generously sized bedrooms, including a serene primary suite with his-and-hers closets W/I and a spa-like ensuite with dual sinks. The additional bedrooms are spacious and bright, sharing a pristine 4-piece bathroom. Enjoy the convenience of main floor laundry and direct access to the double-car garage. This home is filled with natural light, creating a warm and inviting atmosphere throughout. Located in one of Collingwood's most desirable and scenic communities, this home shines with pride of ownership, exceptional cleanliness, and thoughtful upgrades throughout. A must-see for those seeking style, comfort, and quality. Be sure to check the attachment for a full list of upgrades there are too many to list here! (id:60626)
Exp Realty
10 Frederick Street E
South Bruce Peninsula, Ontario
I am excited to share a new listing at 10 Frederick, a custom-built home situated within the desirable Huron Woods subdivision, known for its spacious lots and mature trees. This impressive two-story residence offers approximately 3500 square feet of finished living space and is nestled on a generous lot within a tranquil cul-de-sac, surrounded by large, full-grown maple trees. Upon entering, you are welcomed into a grand foyer that flows seamlessly into the great room, a combined living area featuring a large gas fireplace, an open-concept kitchen, and a dining room. The soaring cathedral ceilings, finished with tongue-and-groove pine, reach an impressive 18 feet at their peak. The main floor includes three bedrooms, with the master suite boasting an ensuite bathroom and patio doors providing direct access to the hot tub. Two additional bedrooms and another full bathroom are also located on this level. From the great room, a staircase leads to a bonus room situated above the garage. The finished basement expands the living space further, featuring a substantial recreation room, two additional bedrooms, a large bathroom, and a convenient kitchen/laundry room. The exterior of the home is enhanced by an expansive rear deck, measuring 58' in length with sections of 19' and 11', complete with a hot tub and cover. The home features elegant and durable hard surface flooring throughout, including engineered hardwood, luxury vinyl, and ceramic tile.If you are in search of a beautiful home in the Sauble Beach area, this property at 10 Frederick is certainly worth considering (id:60626)
Royal LePage Rcr Realty
8458 Lazy Lane
Lambton Shores, Ontario
Welcome to 8458 Lazy Lane with two separate gated cement entrances, truly a one-of-a-kind riverfront estate where comfort meets lifestyle on a double lot with spectacular views. If you've been dreaming of riverfront living, this rare property offers a bungalow with over 3,100 square feet of finished space, a heated pool, fenced yard, a massive 60 x 30 shop with an additional living quarters, and two 45 boat docks. Step onto the oversized covered front porch, perfect for morning coffee or playtime with kids and pets in the fenced yard. Inside the bungalow, the main level showcases an open-concept kitchen with quartz counters, leading to a stunning cathedral-ceiling family room with a gas fireplace. The master bedroom includes a walk-in closet, private deck access, and shares the main 4-piece bath. The lower level includes two additional bedrooms with new carpet, a Rec room, laundry, two storage rooms, a stylish powder room, and a full bath with a walk-in tiled shower. Attached is an insulated 1-car garage, plus a sunroom and a large back deck leading to the hot tub and pool area. The incredible shop boasts a 14-foot high door ideal for boats, trailers, RVs, jet skis, sleds, or a workshop. What makes this shop truly special is the two separate living spaces. The lower unit includes two bedrooms and a 2-piece bath, while the upper suite features a full kitchen, 3-piece bath, family room, one bedroom, and a large private deck with breathtaking river views ideal for extended family or Airbnb income. Enjoy a 20-foot round above-ground heated pool, riverside patio bar, two stairways to 45-foot floating docks, and your own private river retreat. Out front, you have a gardeners' delight with a hobby greenhouse surrounded by a vegetable garden and a sitting area. This is the riverfront lifestyle you've been waiting for. Book your showing today, this gem won't last! (id:60626)
Exp Realty
20 Mowat Crescent
North Bay, Ontario
Your pristine piece of glorious Canadian shield on the shores of Lake Nipissing awaits: and it's right in the city of North Bay. This property is one of a kind, high and dry, has never flooded, un-eroded bedrock, an entire pointe fronting on the east shoreline, with West sunset exposure, 3 full sides of water frontage totalling over 522 ft. So many opportunities with this property being zoned C7: tourism, short term rental, motel/resort and many other options- a true investment for business and for the city of North Bay. Nestledright off Lakeshore Dr. on a quiet crescent with majestic trees and shrubs, a stone's throw from popular restaurants such as Churchill's PrimeRib House/Cultura, the Marigold, and Farina's. A short walk to Sunset Park and truly in the hub of all the winter activities such as ice fishing, snowmobiling, etc. There is a 2 bedroom cottage on the property with city services. The utilities have been turned off and taken out as the home has remained vacant for years. This could also be the location of your newly built dream home by easily converting to residential zoning. (id:60626)
Revel Realty Inc. Brokerage

