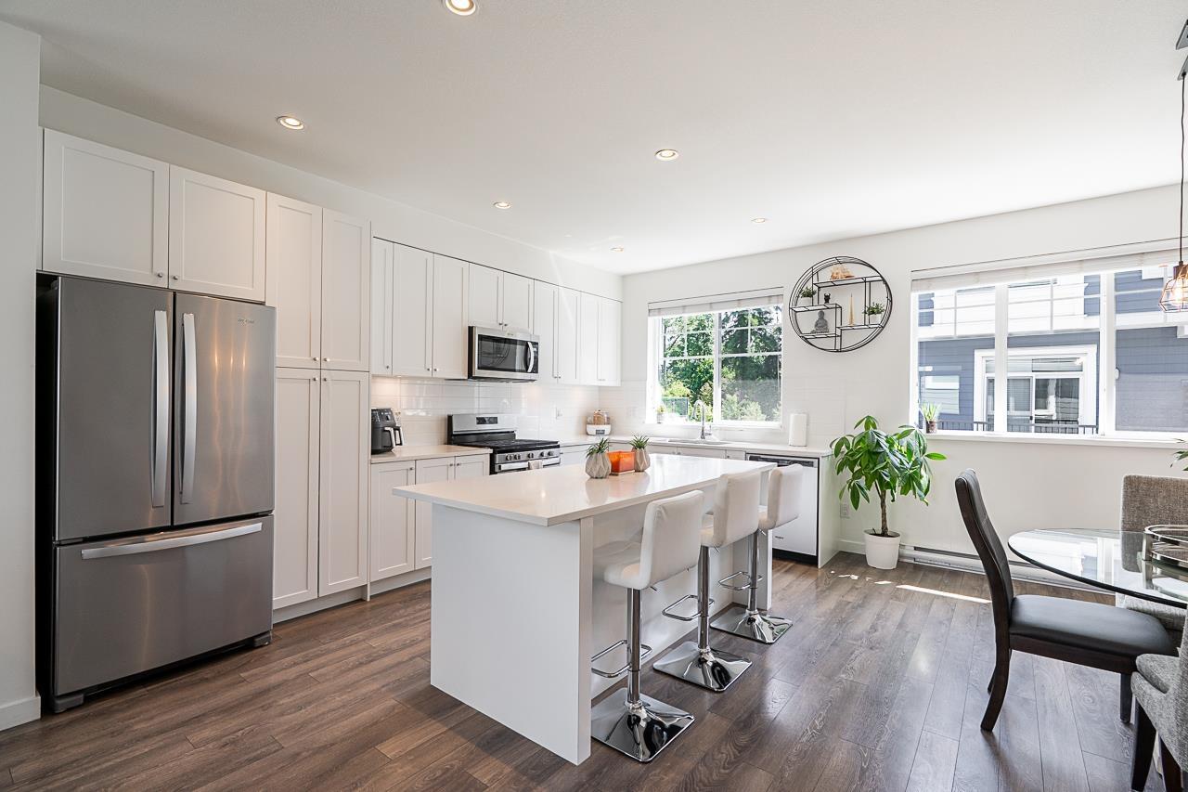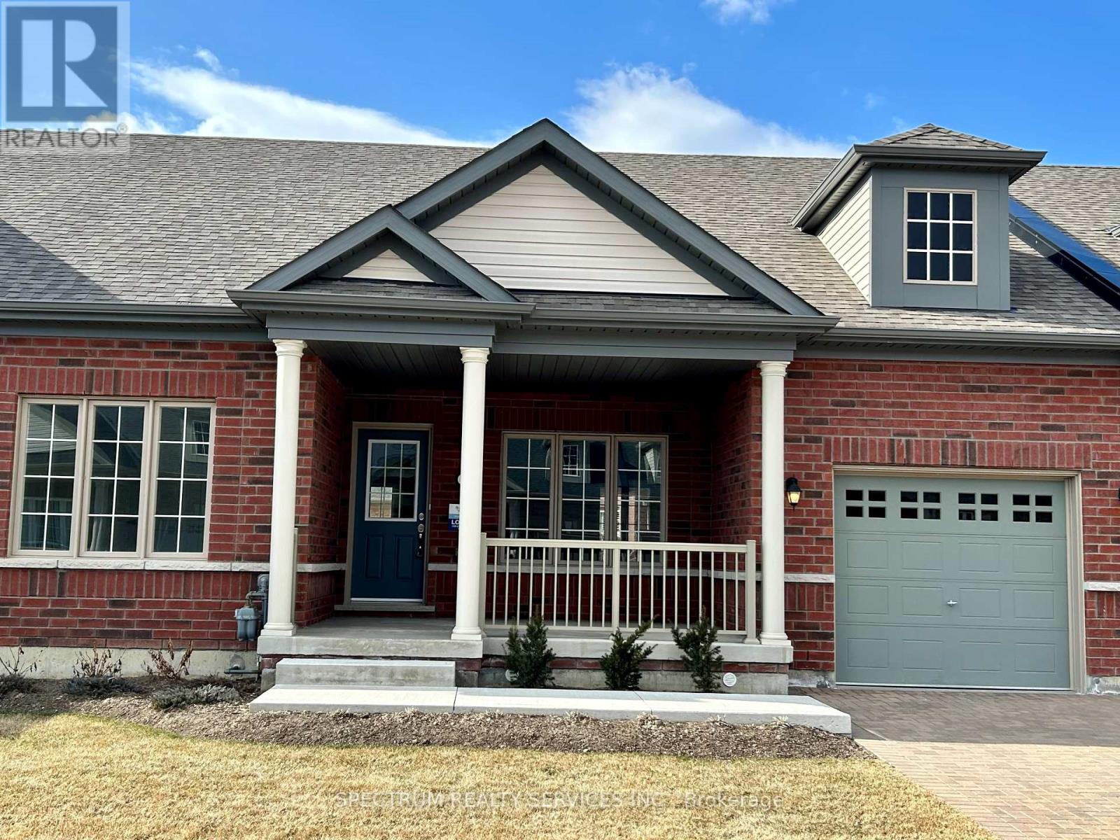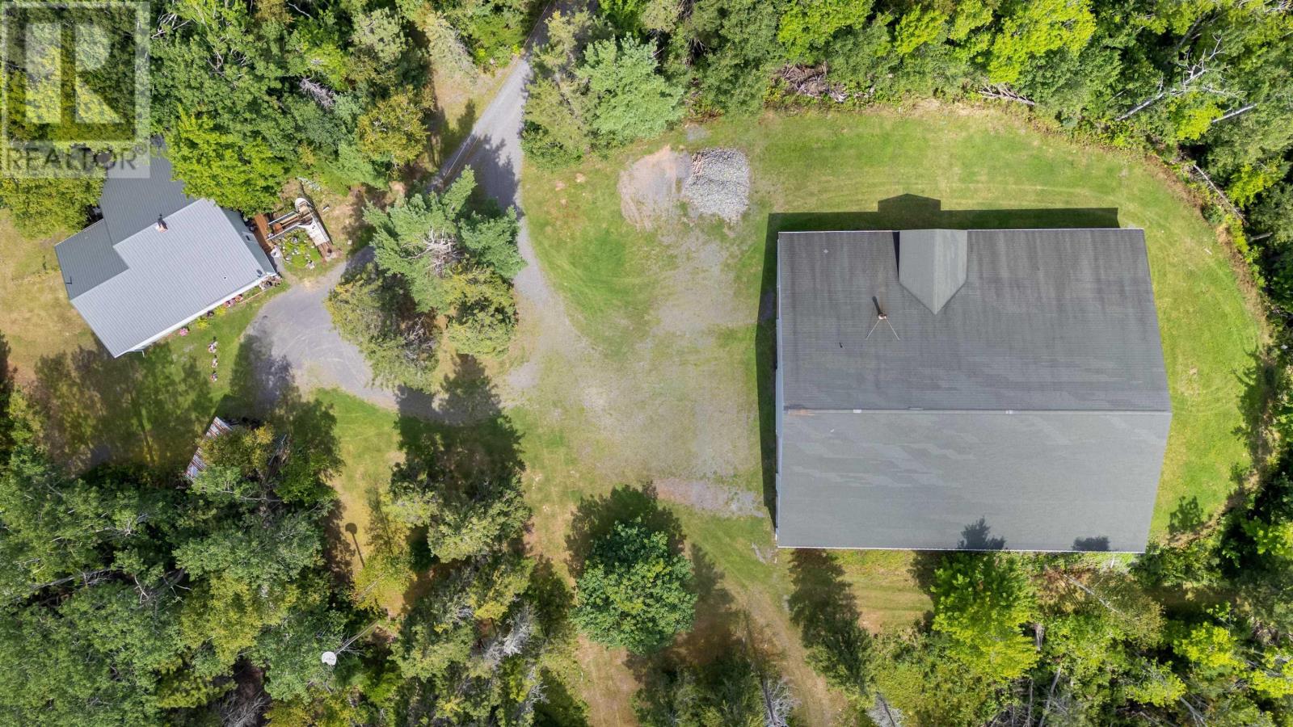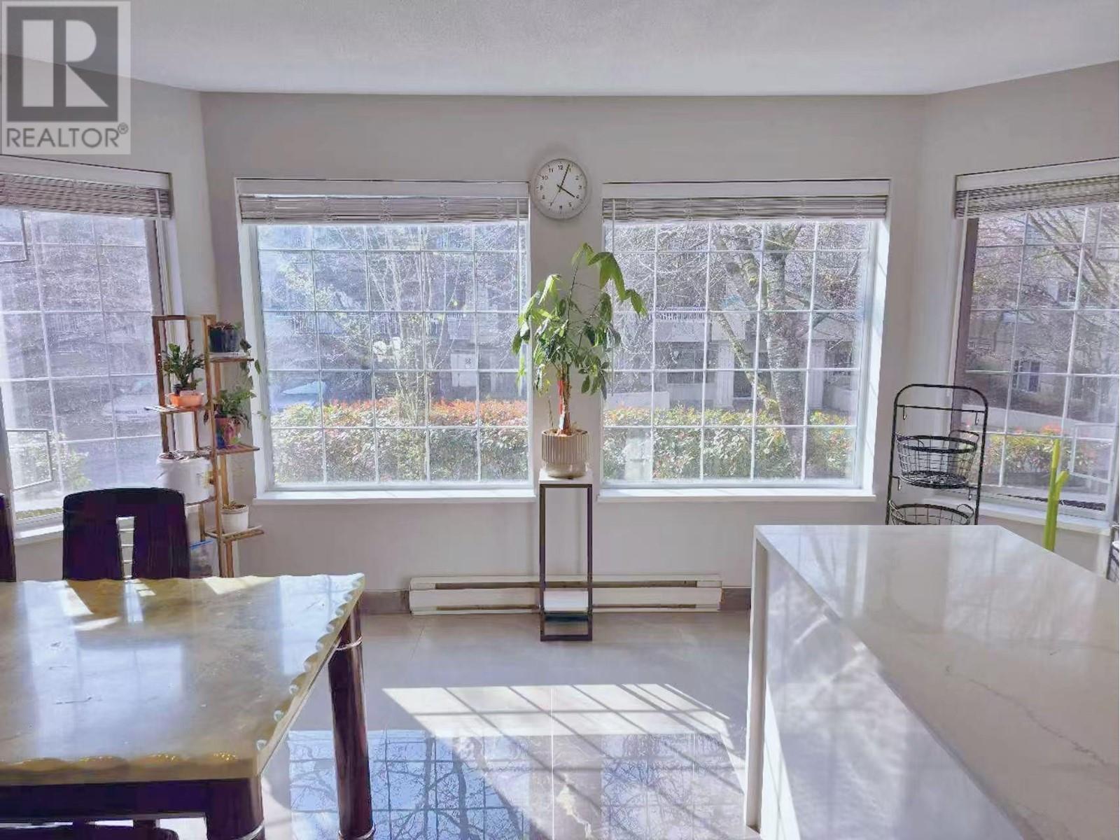801 - 66 Portland Street
Toronto, Ontario
Welcome to 66 Portland, Bright Corner Loft in a quiet boutique building in the heart of King West. 2-bedroom, 1-bath corner unit offers 931 sq. ft. of open-concept living with 10-ft exposed concrete ceilings, custom lighting thru-out, floor-to-ceiling windows, and a 322 sq. ft. wraparound balcony with stunning southeast city views.Enjoy the best of downtown living steps to cafés, restaurants, Queen West shopping, parks, and groceries, with easy access to transit and major highways. (id:60626)
RE/MAX All-Stars Realty Inc.
13 16678 25 Avenue
Surrey, British Columbia
Welcome to FREESTYLE! This spacious corner unit offers 1,700 sqft of beautifully designed living space, featuring four bedrooms-including two stunning primary suites-and total of 4 bathrooms. One of the largest units in the complex, this home boasts exquisite finishes, an oversized kitchen, and a convenient powder room on the main floor. The abundance of natural light creates an inviting atmosphere throughout, while the home's prime location directly across from Orchard Park offers scenic views. Enjoy the convenience of being just a short stroll from Grandview Corners, local eateries, the Surrey Rec Centre, and only minutes from the picturesque White Rock Beach. Don't miss the chance to see this exceptional home-schedule your viewing today! (id:60626)
RE/MAX Treeland Realty
2409 1277 Hornby Street
Vancouver, British Columbia
Experience unmatched luxury at 2 Burrard Place. This stunning 1-bedroom home showcases Euroluxe, interiors inspired by global design capitals. Enjoy comfort and design with A/C, wide plank hardwood floors and a sleek MITON Italian kitchen with premium GAGGENAU appliances. Integrated KICO wardrobes and spa inspired bathroom, heated floors and CIELO fixtures add the the elegance. Residents access 30,000 sq. ft. of Club One amenities, including a fitness centre, indoor pool, spa and concierge. Steps from top dining, shopping and entertainment, 2 Burrard Place offers the height of modern sophistication. (id:60626)
Sutton Group Seafair Realty
Lot 103 - 48 Allister Drive
Middlesex Centre, Ontario
Welcome to Kilworth Heights West; Love Where You Live!! Situated in the Heart of Middlesex Centre and a short commute from West London's Riverbend. Quick access to Hwy#402, North & South London with tons of Amenities, Recreation Facilities, Provincial Parks and Great Schools. Award winning Melchers Developments now offering phase III Homesites. TO BE BUILT One Floor and Two storey designs; our plans or yours, built to suit and personalized for your lifestyle. 40 & 45 homesites to choose from in this growing community!! High Quality Finishes and Attention to Detail; tons of Standard Upgrades high ceilings, hardwood flooring, pot lighting, custom millwork and cabinetry, oversized windows and doors & MORE. Architectural in house design & decor services included with every New Home. Full Tarion warranty included. Visit our Model Home at 44 Benner Boulevard in Kilworth. Reserve Your Lot Today!! NOTE: Photos shown of similar model home for reference purposes only & may show upgrades not included in price. (id:60626)
Sutton Group Pawlowski & Company Real Estate Brokerage Inc.
Exp Realty
2205 Lockwood Crescent
Strathroy-Caradoc, Ontario
Stunning 4-Bedroom, 4-Bathroom Home in Mount Brydges Just Minutes West of London This premium Johnstone-built home offers nearly 2,800 sq. ft. of beautifully designed living space above grade, with an additional 1,400 sq. ft. of potential in the basement. Situated on a quiet, private 61' lot backing onto a wooded ravine with mature trees, this property provides peace, privacy, and breathtaking natural views. A rare hidden third garage bay adds valuable functionality. The expansive primary suite features double walk-in closets and a luxurious ensuite. The second floor includes three full bathrooms, ideal for families and guests. The main floor boasts an open-concept layout connecting the great room, dining area, and gourmet kitchen, all enhanced by oversized windows and three full-length patio sliders that flood the home with natural light. The kitchen is a chefs dream with a large island, quartz countertops, extended-height cabinetry, a walk-in pantry, and a separate butlers pantry. Enjoy direct access to wooded trails from the spacious backyard perfect for outdoor living and entertaining. With easy access to the 400-series highways, this home offers the perfect blend of rural tranquility and urban convenience. (id:60626)
Saker Realty Corporation
54 1833 Coast Meridian Road
Port Coquitlam, British Columbia
Prime Corner Unit 1,841 Sq.Ft. warehouse in a central location! Maximized for functionality and efficiency, this well-designed corner unit offers an ideal blend of office and warehouse space. The main floor features plenty of windows for an abundance of natural light, 415 Sq.Ft. of office space, 793 Sq.Ft. of warehouse space with a 22'1"ceiling height, a convenient two-piece bathroom, and a bonus side door entrance for easy access. Upstairs, you'll find 633 Sq.Ft. of mezzanine space, open to the warehouse below, easily for conversion into additional office space if needed. The unit includes 3 designated private parking stalls, along with ample shared parking. Ideally situated near major transportation routes, including the Mary Hill Bypass, Pitt River Bridge, Port Mann Bridge, and the freeway. See photos for floor plan! (id:60626)
Royal LePage West Real Estate Services
128 Degasperis Trail
Brampton, Ontario
Welcome Home To Rosedale Village Adult Lifestyle Community! This Highly Sought After Gated Community Offers A Brand New, Never Lived In "Adelaide Model" Bungalow Townhome! This Beautifully Landscaped Home Offers A Large Front Porch, And A Covered Rear Veranda. Perfect For Your Morning Cup Of Coffee Or Tea. The Beautiful Open Concept Layout Features 2 Bedrooms, 2 Bathrooms, Bright Kitchen, Spacious Great Room With A Gas Fireplace And Open Concept Formal Dining Room. The Unfinished Large Basement Awaits Your Personal Touch! Gated Community Offers Resort Like Living With Security At Front Gare, Club House & Recreation Centre, Golf Course, Tennis Courts, Lawn Bowling, ETC. (id:60626)
Spectrum Realty Services Inc.
45788 Colt Place, Vedder Crossing
Chilliwack, British Columbia
Stunning 5-Bedroom Family Home with Suite in Sardis! This spacious and beautifully maintained 5-bedroom, 3-bathroom home sits on an expansive almost ¼ acre lot, offering plenty of room to grow, play, and entertain. Featuring a bright, newly renovated kitchen, this home is perfect for family meals and gatherings. The main upper living space features 3 large bedrooms and 2 full baths and is warm and welcoming, with updates throughout and a brand new roof for added peace of mind. Downstairs, a fully self-contained 1-bedroom suite offers excellent income potential or private space for extended family plus a 5th bedroom or den at the entrance. Step outside to a fully fenced back yard garden, ideal for kids, pets, or your green thumb. Dbl garage and huge driveway for RV or Boat. * PREC - Personal Real Estate Corporation (id:60626)
Exp Realty
1514 Shira Drive
Kingston, Ontario
Located in popular Woodhaven, this stunning CaraCo home offers 2,965 sq/ft, 4 bedrooms, 3.5 baths with hardwood and tile flooring throughout, 9ft main floor/basement ceilings, set on a large corner lot. Featuring a gorgeous foyer entrance with hardwood staircase, a huge kitchen featuring large centre island with extended breakfast bar, stainless steel canopy range hood, tile backsplash and large corner pantry; all open to the breakfast nook with patio doors to fully fenced rear yard with large deck, stamped concrete patio with gazebo and play structure for the kids. The spacious living room features large windows, pot lighting and a gas fireplace. The main floor also features a formal dining room, and a main floor office with a closet and double door entry plus a large mud room with a walk-in closet off the garage! The hardwood staircase leads to 4 spacious bedrooms, all with hardwood flooring, including the primary bedroom with a huge walk-in closet and a luxurious 5-piece ensuite with freestanding soaker tub, tiled shower (enclosed with glass door) and a large vanity with double sinks. Generous sized secondary bedrooms including one with its own ensuite bathroom and all with walk-in closets plus a 4-piece main bathroom and 2nd floor laundry room with laundry sink. All this plus a full basement with 9ft ceilings and bathroom rough-in, double car garage with paved 4-car driveway, high-efficiency furnace, HRV, central air, air cleaner, security system, five appliances included and much more. Ideally located in Woodhaven, just steps to the new school and future park, and just minutes to all west end amenities! Available with flexible occupancy. (id:60626)
RE/MAX Rise Executives
19 Valleycrest Drive
Clarington, Ontario
*Ravine*! Beautiful, tree-lined street in popular west Courtice neighbourhood! This lovely family home sits on a premium lot backing onto the ravine that has a creek stocked with salmon and trout! Imagine the fun the family can have watching the salmon swim up stream to spawn! It's the perfect backyard setting & offers privacy with no homes behind! Curb appeal is enhanced with the interlocking stone double-driveway and front walkway! Stepping inside, you'll love the curved staircase and flow of the main floor which features a family room with a cozy gas fireplace and a renovated eat-in kitchen across the back of the home, with a walkout to the large fenced yard and lots of large windows overlooking the treed ravine! Enjoy the sights and sounds of nature as you entertain family and friends on your back patio with south-east views! As well as the bright and spacious living and dining rooms, there is a laundry/ mudroom area with access to the garage, plus a 2 pce bath for convenience! A must have for busy families! Upstairs you'll find 3 good sized bedrooms, the primary featuring a 3 pce ensuite! The lower level is perfect if you need extra living space for extended family with a kitchenette with a bar fridge, cozy living room with electric fireplace, 4th bedroom, office and 3 pce bath with a sauna, and yet still lots of storage space! Minutes to amenities such as shopping, restaurants, parks and schools! **EXTRAS** Ravine!!! Kitchen reno and kitchen appliances 2022, central air 2020, furnace 2018, windows 2016-2021. Main Bath. Interlock stone drive and walkway. Owned on-demand tankless water heater. Sauna. (id:60626)
RE/MAX Jazz Inc.
868 Egypt Road, 868 Little Egypt Road
Little Harbour, Nova Scotia
Welcome to Leslie Park at 868 Egypt Road, Little Harbour, an extraordinary estate that seamlessly merges practical living with stunning natural beauty. This unique property features a 90x100 garage with a partially finished bachelor unit, ideal for an indoor showroom or workshop. The estate spans 65 picturesque acres, complete with ATV trails, walking paths, ponds, and a bunny hill perfect for skiing or tobogganing. The bungalow boasts a 2150 sqft first floor with three bedrooms, three bathrooms, and a luxurious primary ensuite, plus a subterranean basement garage measuring 48x13 and 19x19 with in-floor heating and space for four cars and two motorcycles. Outdoor amenities include a cozy 10x10 back deck and a 29x6 front porch with a ramp. Additionally, the detached warehouse-sized garage is 90x100, divided into three section 1500, 5000, and 2500 square feet with 4 drive-in entrances; the 5000 sq ft section includes in-floor heating with a section of floor designed for a potential car lift's anchor bolts. Previously used for search and rescue training, wedding photos, and vehicle storage, this exceptional estate offers limitless possibilities for outdoor enthusiasts, blending comfort and adventure in a remarkable setting. (id:60626)
Blinkhorn Real Estate Ltd.
18 8711 Jones Road
Richmond, British Columbia
This townhouse sits in the cental location of Richmond and closes to everything. Newly renovation with granite counter top, new paint, new kitchen hood fan and function layout, making all rooms and livinb area bigger and spacious yet very bright, quiet and cozy. Walk distance to all kinds of banks, Richmond centre, parks, library, markets, malls, restaurants, bus stops, skytrain station. All measurements are approx and Buyer to verify it if important. Showing on this coming Sunday afternoon-May 11th, from 2:00 to 3:30 pm. (id:60626)
Metro Edge Realty
















