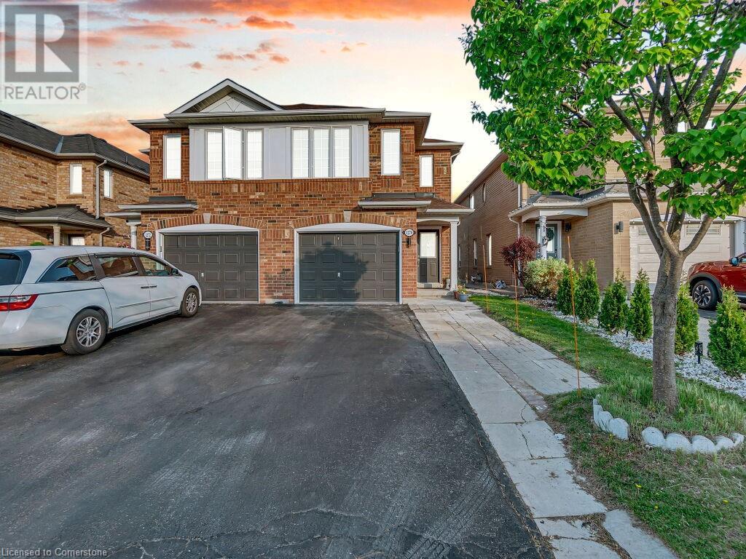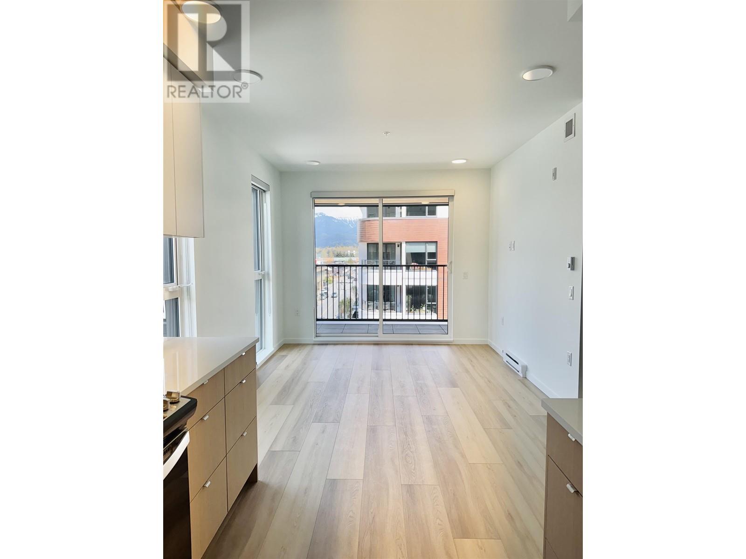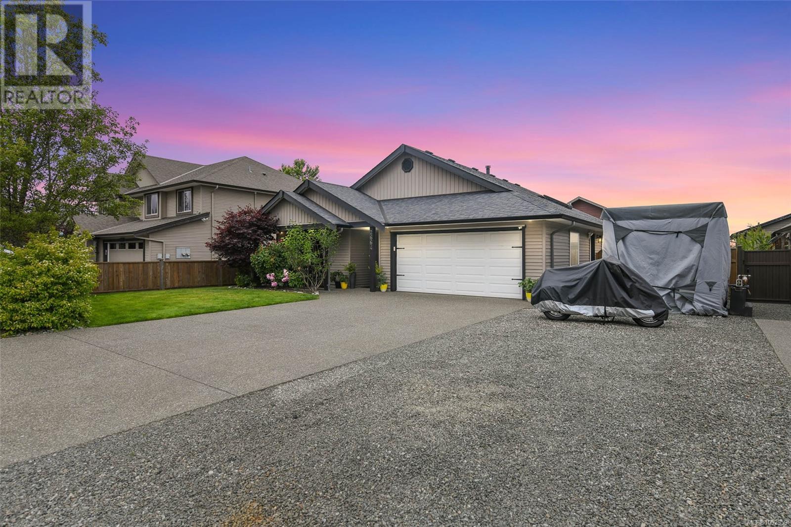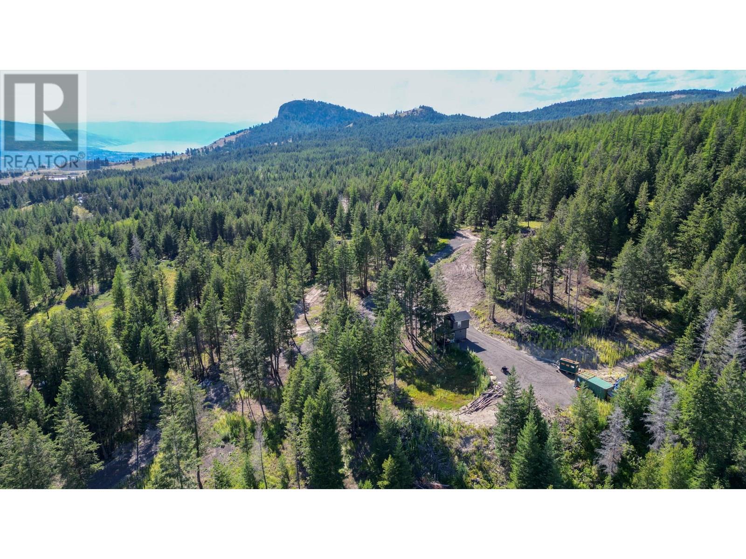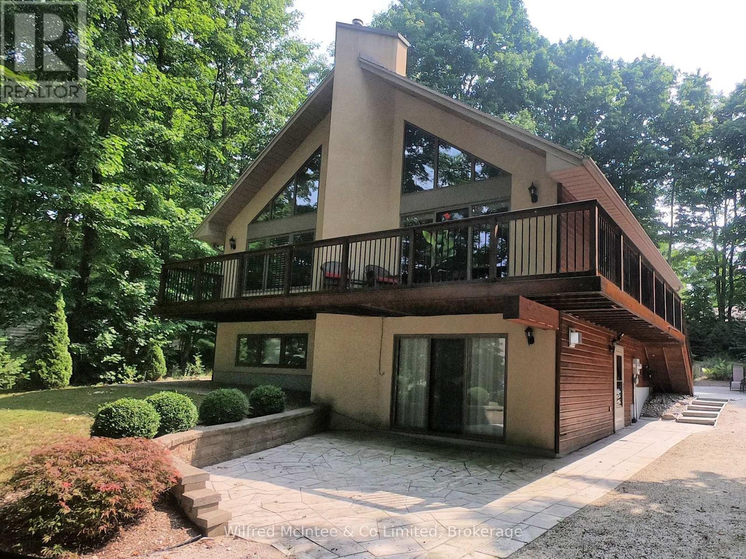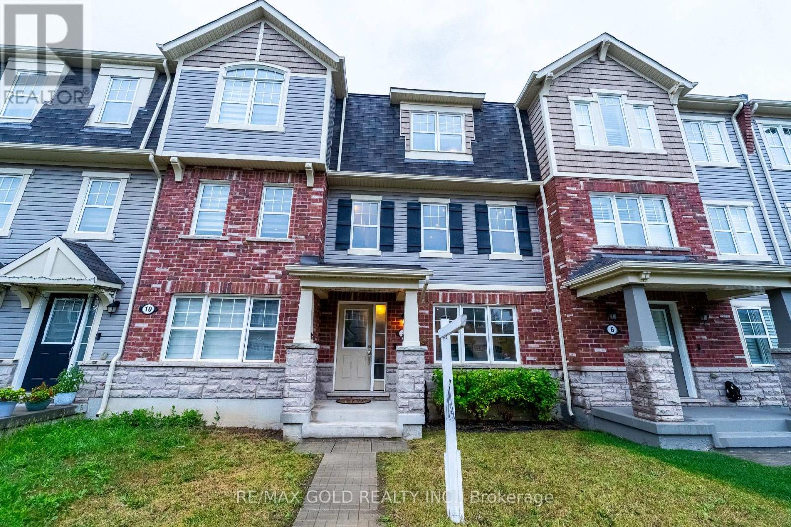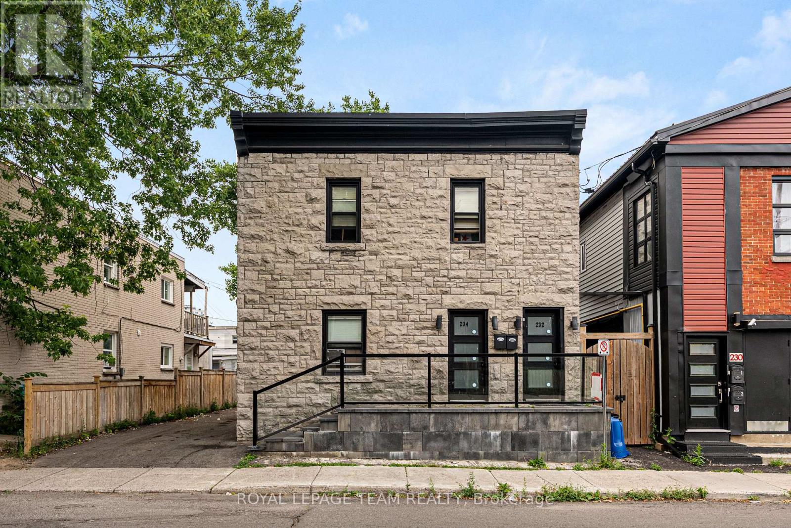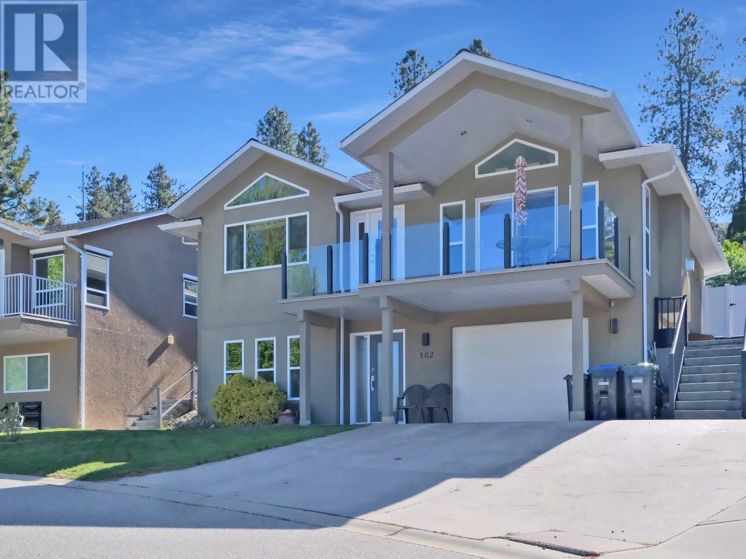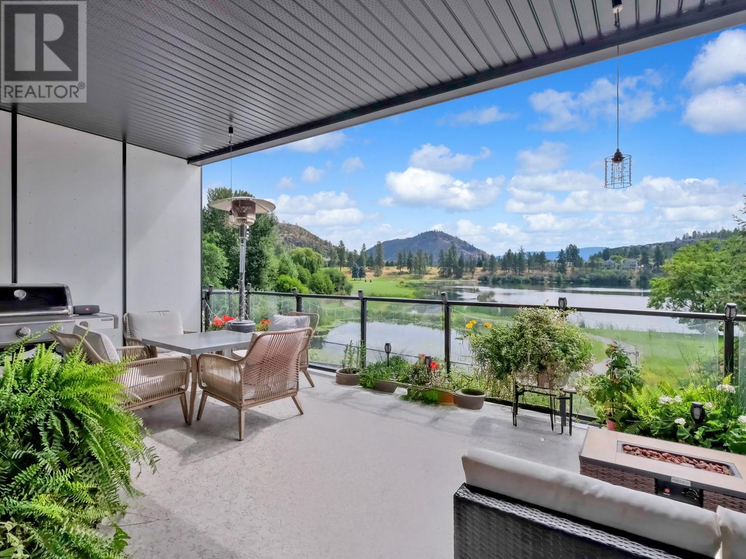1270 Newell Street
Milton, Ontario
Welcome to your dream starter home! Located in a highly desirable area of Milton, this beautifully maintained 4-bedroom semi-detached home offers unbeatable convenience less than 4 minutes from James Snow Parkway, Highway 401, the GO Station, grocery stores, restaurants, and a movie theatre. The spacious eat-in kitchen boasts ample cabinetry and counter space, while the open-concept Great Room features hardwood floors, a cozy gas fireplace, and a walkout to the backyard complete with a shed. Hardwood stairs lead to the second floor, which includes three generously sized bedrooms. The primary bedroom offers a 4-piece ensuite with a separate tub and shower, while the second bedroom also enjoys its own 3-piece ensuite. The finished basement adds even more living space with a large bedroom and an additional 3-piece washroom. Located within walking distance to fantastic schools, recreation center, a library, and various shops and services, this home also features parking for three vehicles in the driveway. Set in a family friendly neighborhood with excellent amenities and transit access, this gem wont last long! (id:60626)
RE/MAX Real Estate Centre Inc.
301 37994 Second Avenue
Squamish, British Columbia
Experience the best of Squamish living at The Aegean Homes, perfectly situated in the heart of Downtown Squamish. Enjoy the convenience of having City Hall, library, schools, shopping centers, and community park steps away. Our homes, ranging from 658 to 1,194 sf, designed by an award-winning team, 9ft ceiling, open kitchens, & energy-efficient stainless-steel appliance package. Amenities to enhance your lifestyle, lush outdoor green terraces, a fully-equipped fitness center, indoor/outdoor yoga room, & social lounge complete with table games and cozy fireside seating. Need to work from home? Our breakout workspace provides a perfect environment to stay productive. Contact us today to learn more! MOVE IN READY! Presentation Center Wed to Sun, 12-5 pm. Address: 202-37994 2nd Ave. (id:60626)
Luxmore Realty
2664 Rydal Ave
Cumberland, British Columbia
Welcome to your dream home in the heart of sought-after Cumberland! This beautifully maintained 3-bedroom, 2-bathroom rancher offers the perfect blend of comfort, convenience, and outdoor living. Step inside to a bright, open-concept layout with plenty of natural light and a functional floor plan ideal for families, downsizers, or outdoor enthusiasts. The spacious kitchen flows into the dining and living areas, making it perfect for entertaining. Outside, enjoy your private oasis featuring a gorgeous outdoor patio, hot tub, and raised veggie garden beds ready for your summer harvest. A detached shed provides ample storage for tools and gear, while the double garage adds convenience and space for your vehicles or workshop. Plenty of space for RV or boat parking and minutes driving to Comox Lake. Bike directly from your doorstep to Cumberland’s world-class mountain biking trails, stroll to nearby shops, or enjoy the ski hill up Mt.Washington that's only 30 minutes away. (id:60626)
Exp Realty (Ct)
Lot B Goudie Road
Joe Rich, British Columbia
10.03 Acres in Joe Rich as a Private Retreat with Cabin + Views. Discover the perfect blend of wilderness and opportunity with this 10.03 acre rural retreat nestled in the scenic Joe Rich community minutes away from Kelowna. Surrounded by nature and set well back from the hustle, this unspoiled acreage offers southeast-facing views and endless possibilities. A charming cabin with a screened-in porch provides a comfortable base for weekend escapes. Future build site is ready. Power is already on site, and a drilled, capped well is ready to be connected - just bring your vision. Whether you're exploring on foot or by ATV, multiple quad trails weave through the rolling landscape, making this property ideal for outdoor enthusiasts, or anyone seeking space, peace, and privacy. (id:60626)
RE/MAX Kelowna
9 Carson Lake Crescent
South Bruce Peninsula, Ontario
LOCATION and VALUE! This property is well built, well maintained and so ready to be enjoyed as a family cottage or full-time home. The crescent is located within close walking distance to the main shopping area or to the Beach. The ground level offers a welcoming family room with walk out patio door to the front yard plus 2 large bedrooms, 4 pc bath with laundry and maintenance/storage room. As you proceed up the stairway the upper level opens into the spacious, open concept Livingroom, Kitchen and Dining area with the wood burning, insert fireplace and glorious large windows overlooking the front yard and balcony. Tucked away on the upper level is a cozy sunroom facing the east. A great place for your morning read and coffee or just a quiet get away corner. The primary bedroom and 3pc bath is just down the hall. Privacy is provided in the back yard, dressed in a stone patio for wonderful entertaining or lounging in the sunshine. A double car, detached garage provides storage for recreational toys and vehicle. The garage is insulated and also has an attached storage area for yard equipment or extra storage. (id:60626)
Wilfred Mcintee & Co Limited
8 Metro Crescent
Brampton, Ontario
Experience the perfect blend of elegance, comfort, and technology in this stunning energy-certified home. Thoughtfully renovated with modern finishes and luxurious upgrades Mattamy Build. This residence features 5-starhigh-tech enhancements, including EV charging, natural gas lines, premium wiring, smart security cameras, and a Ring floodlight system for added peace of mind. Step inside to freshly painted interiors, gleaming hardwood floors, and an abundance of natural light streaming through large windows. The sleek, open-concept layout includes a versatile family room or office, a spacious eat-in dining area with a walk-out terrace, and a designer kitchen complete with a central island and stainless steel Whirlpool appliances perfect for entertaining. Retreat to the elegant primary bedroom featuring a private ensuite, and enjoy the comfort and flow of this functional, sun-filled home. Nestled in a safe, family-friendly neighbourhood close to top-rated schools, highways, scenic walking trails, shopping, and restaurants this home offers not just beauty, but lifestyle. (id:60626)
RE/MAX Gold Realty Inc.
232-234 Hannah Street
Ottawa, Ontario
Ready to go! Fully renovated legal duplex on a 39x100 ft lot with a STRONG CAP RATE! Gross Operating Income of $85,080/year. Unit 1: 3 bed/1 bath rented at $2,300/month (tenant pays hydro). Unit 2: 6 bed/3 bath rented at $4,790/month (all inclusive). High-end finishes throughout with individual room-controlled heating. Large rear parking area adds value. BONUS: Extremely rare land assembly potential, R4UA-c zoning, and with 242, 244, 250, 256 & 258 Hannah Street also for sale. Own the block, collect the income, and control the future. Great upside in an evolving neighbourhood. (id:60626)
Royal LePage Team Realty
695 Pineview Road Unit# 102
Penticton, British Columbia
This well-maintained home, built in 2006, is located in the popular Pineview Estates development and is ideally positioned to capture beautiful lake, valley, and vineyard views. The walk-up style layout features an oversized single-car garage and offers 3 bedrooms and 3 bathrooms. The main floor is bright and open, with a spacious great room that includes a timeless, functional kitchen with a sit-up island, seamlessly connected to the dining area and a vaulted living room centered around a gas fireplace. Enjoy easy access to the west-facing covered deck, as well as level entry to the private backyard—complete with stamped concrete patio, gazebo, extensive blockwork, a garden area, and a storage shed. Also on the main level are two additional bedrooms, including a generous 200 sq ft primary suite with dual closets and a 4-piece ensuite with a shower/ and tub combo. The ground floor includes a large family room, an additional bedroom, a laundry and utility room, and an inviting front foyer. The driveway will accommodate several vehicles including a medium sized RV. Located in the desirable Wiltse area—just minutes from all of Penticton’s top amenities—this home offers peace of mind in a safe, well-managed strata community with affordable monthly fees. A complete and move-in-ready package. (id:60626)
Chamberlain Property Group
2735 Shannon Lake Road Unit# 114
West Kelowna, British Columbia
Welcome to West 61 at Shannon Lake – Where Lifestyle Meets Luxury! This beautifully designed 3-bedroom, 2.5-bathroom townhome offers contemporary comfort in one of West Kelowna’s most desirable new communities. Located in the heart of Shannon Lakes West 61, this bright and spacious home features two oversized decks — perfect for soaking in stunning views of Shannon Lake and the Shannon Lake Golf Course. The open-concept main floor is ideal for entertaining, with a modern kitchen featuring quartz countertops, stainless steel appliances, and a large island. Upstairs, the spacious primary suite includes a walk-in closet and a spa-inspired ensuite. Two additional bedrooms and a full bath provide ample space for family or guests. Take advantage of the upcoming amenities building, scheduled for completion in 2025, which will offer a vibrant community hub with wellness and social spaces to enhance your lifestyle. Whether you're enjoying morning coffee with lake views or relaxing after a round of golf, this home offers the perfect blend of nature, convenience, and luxury living. Don’t miss your chance to be part of this exciting new community! (id:60626)
Chamberlain Property Group
5375 Riverside Drive
Burlington, Ontario
A Rare South Burlington Opportunity. Nestled in one of South Burlingtons most sought-after neighborhoods, 5375 Riverside Drive presents a rare opportunity to own a home in a location known for its low turnover, mature trees, and family-friendly appeal at an accessible price. Surrounded by parks, quality schools (e.g., Frontenac and Nelson), and established trees, this home sits on a park-like lot with an impressive 141 feet of depthoffering space, privacy, and potential in equal measure. With solid bones and classic curb appeal, this red-brick side split is ready for its next chapter. A prominent front entryway, featuring a center-set door framed by generous side lights, leads to a welcoming foyer designed to graciously greet your guests. Inside, youll find a layout that reflects the craftsmanship of its era, with many original finishes throughout. The spacious second floor hosts four bedrooms, while two separate living spaces offer flexibility for family life or entertaining. Large above-grade windows bring in plenty of natural light in the lower level and connect the indoors with the lush, established outdoor setting. Whether you're looking to restore its timeless charm or reimagine it completely, this is a rare opportunity to create your own version of this home in a highly desirable, mature neighborhood. (id:60626)
RE/MAX Escarpment Realty Inc.
5375 Riverside Drive
Burlington, Ontario
A Rare South Burlington Opportunity. Nestled in one of South Burlington’s most sought-after neighborhoods, 5375 Riverside Drive presents a rare opportunity to own a home in a location known for its low turnover, mature trees, and family-friendly appeal at an accessible price. Surrounded by parks, quality schools (e.g., Frontenac and Nelson), and established trees, this home sits on a park-like lot with an impressive 141 feet of depth—offering space, privacy, and potential in equal measure. With solid bones and classic curb appeal, this red-brick side split is ready for its next chapter. A prominent front entryway, featuring a center-set door framed by generous side lights, leads to a welcoming foyer designed to graciously greet your guests. Inside, you’ll find a layout that reflects the craftsmanship of its era, with many original finishes throughout. The spacious second floor hosts four bedrooms, while two separate living spaces offer flexibility for family life or entertaining. Large above-grade windows bring in plenty of natural light in the lower level and connect the indoors with the lush, established outdoor setting. Whether you're looking to restore its timeless charm or reimagine it completely, this is a rare opportunity to create your own version of this home in a highly desirable, mature neighborhood. (id:60626)
RE/MAX Escarpment Realty Inc.
415 Coyle Road
Alnwick/haldimand, Ontario
Beautiful Hillside Home with Dream 40x40 Shop on 4.2 Acres Peaceful Country Living! Built in 2013 and fully renovated in 2024/25, this modern 3-bedroom, 2-bath home offers stylish comfort on a private 4.2- acre lot with stunning panoramic views and unforgettable sunsets. Located on a quiet sideroad just 10 minutes from Hastings, its the perfect blend of serenity and convenience. Highlights: Modern & Move-In Ready: Freshly updated throughout with a gourmet kitchen (quartz counters, LG appliances, custom Aya cabinets), open-concept living/dining with walk-out deck, and a spacious primary suite with tiled ensuite and walk-in shower. Extensive Upgrades Throughout: Includes new Northstar windows (lifetime warranty), new siding, decking, plumbing fixtures, flooring, propane furnace, Lennox AC, owned Rheem hot water tank, Venmar HRV, new overhead doors, steel roof, resurfaced driveway - everything has been thoughtfully updated for comfort and peace of mind. Versatile Space: Full-height basement with large windows ready for your vision - partially framed with rough-in for bathroom and Selkirk chimney - potential in-law suite, additional living space, or rec space. Attached garage with separate entry adds flexibility. The property has a 400 amp service with 200amp going to the house and 200 amp going to the massive 2-Storey Shop: 1,600 sq ft, 3 bays, poured concrete floor, just under 11 foot ceilings, roughed-in plumbing, separate panel, full second floor with 8 ceilings. Ideal for a business, workshop, studio, or separate and fully contained living space. Prime Location: 10 mins to Hastings, 40 mins to Cobourg or Peterborough, and 90 mins to Pearson. Nestled in nature and just a short drive from modern amenities, this property is more than just a home; its a lifestyle. Enjoy relaxed tranquility with room to live, work, create, and explore. A perfect opportunity to live the dream. (id:60626)
Century 21 Lanthorn Real Estate Ltd.

